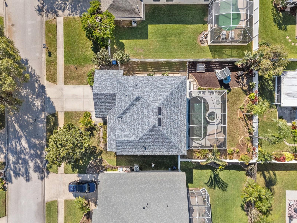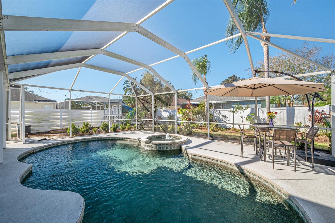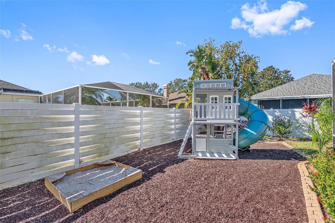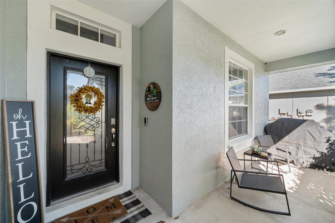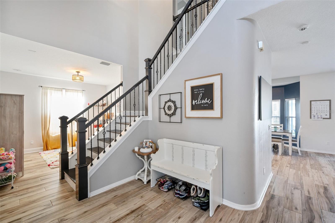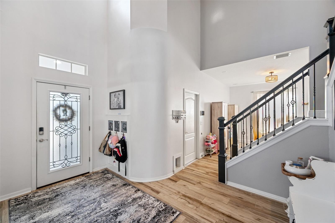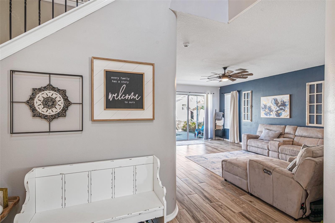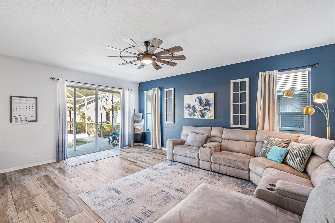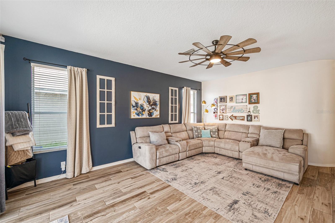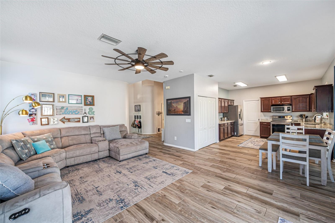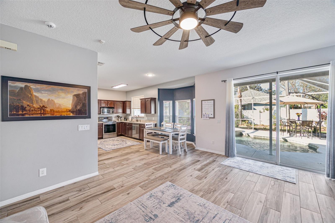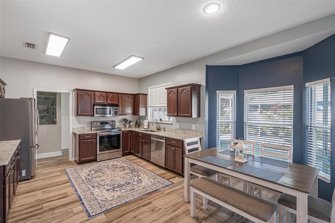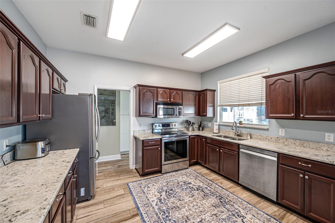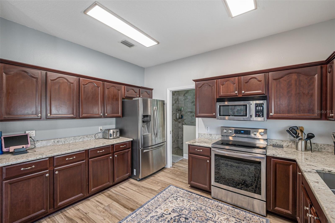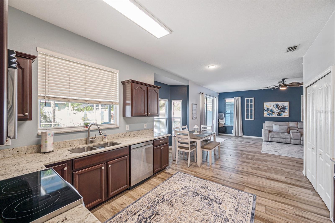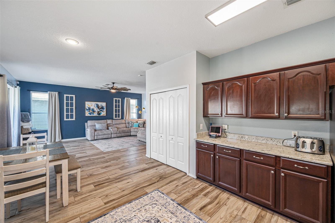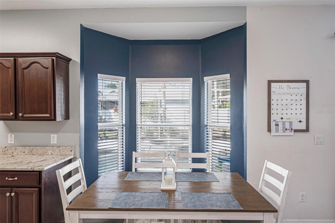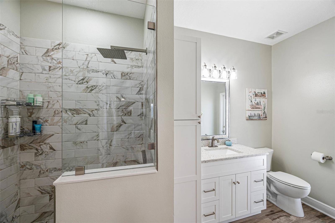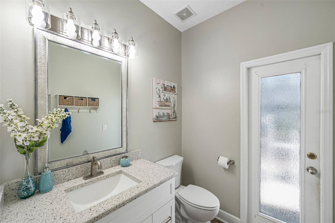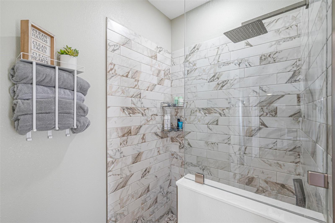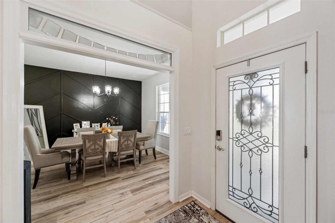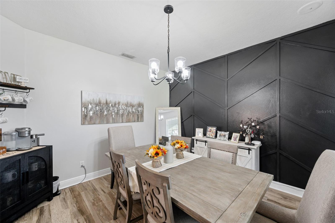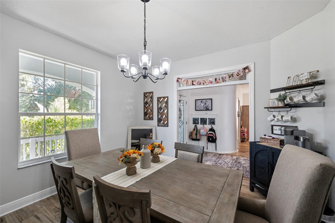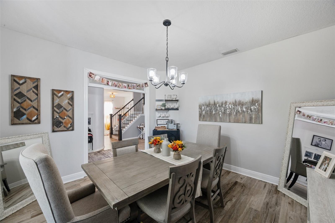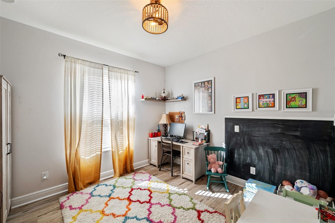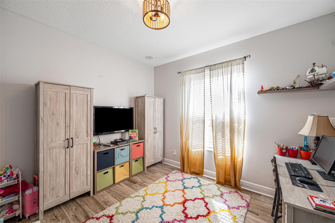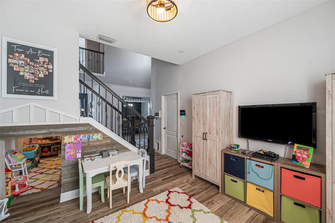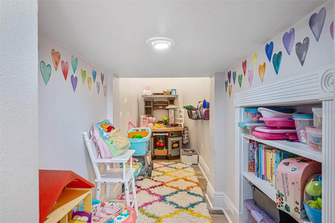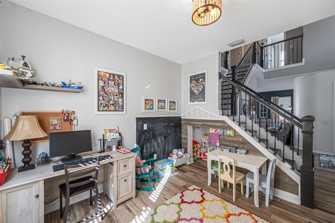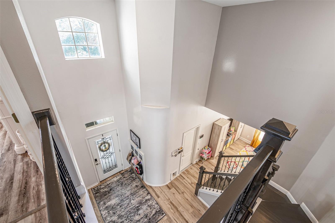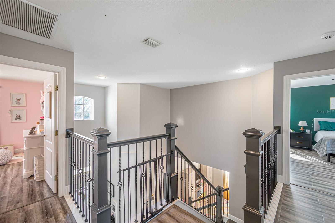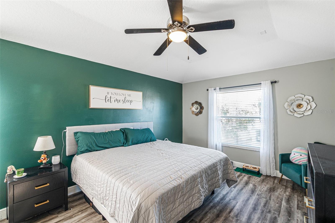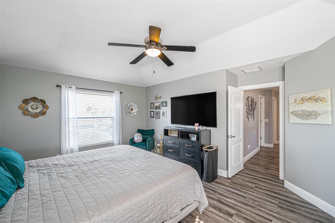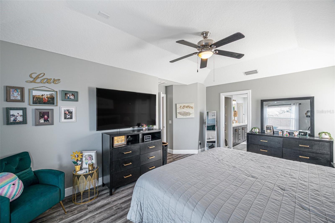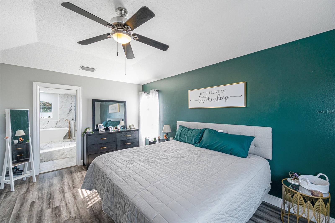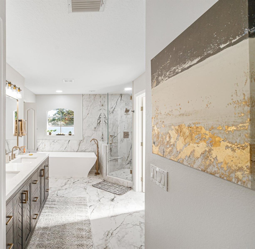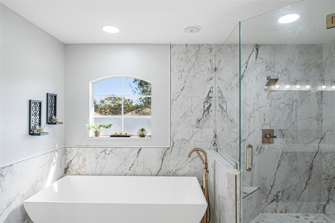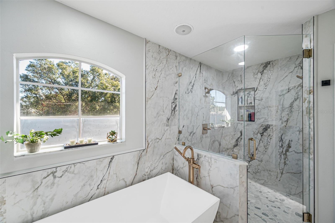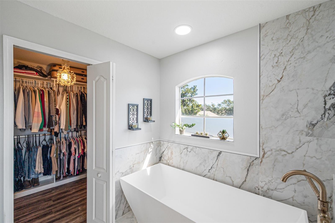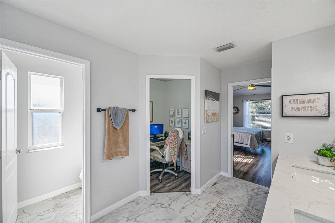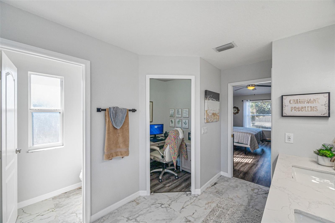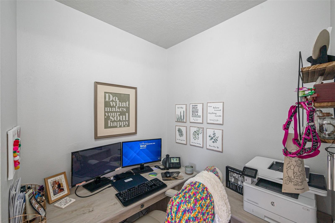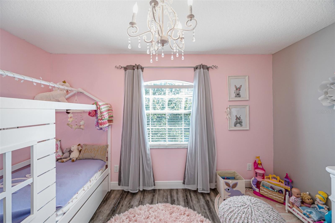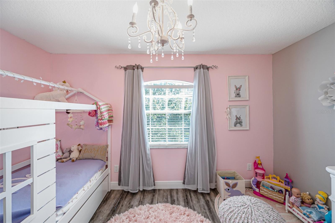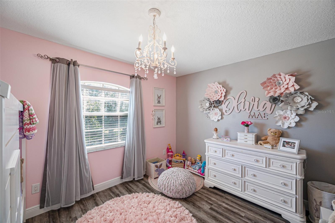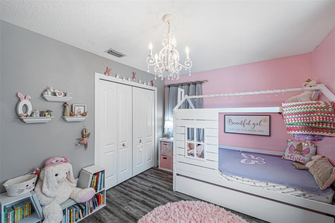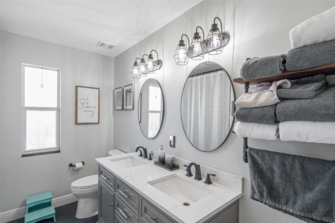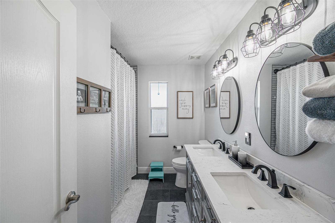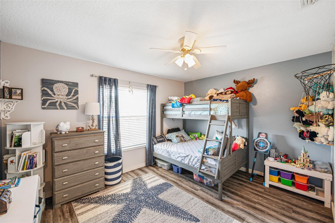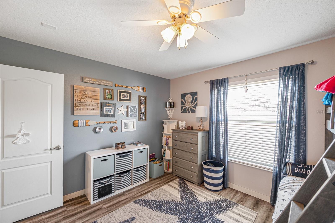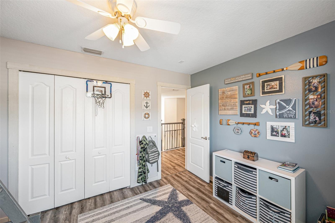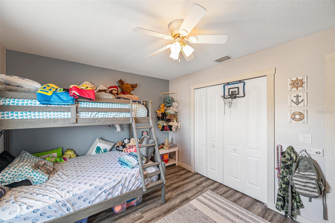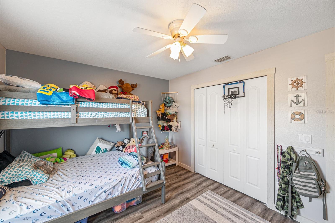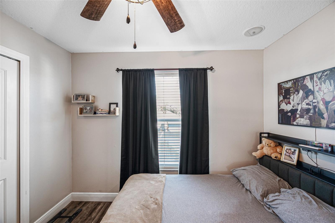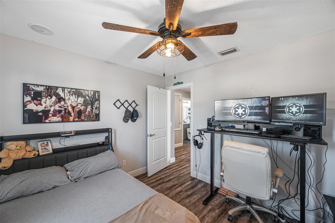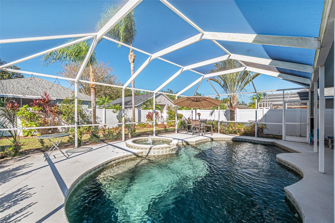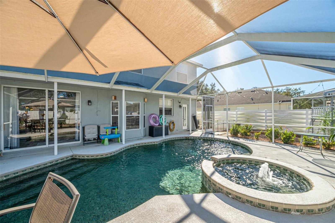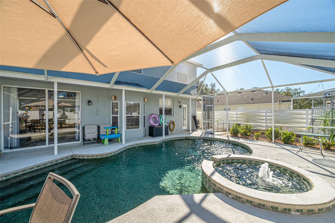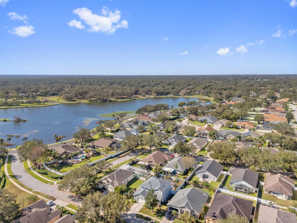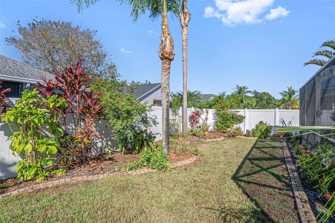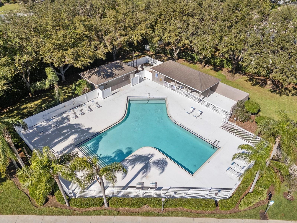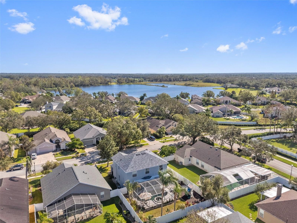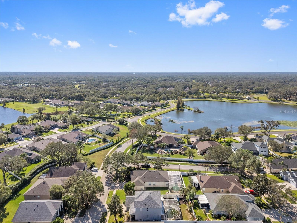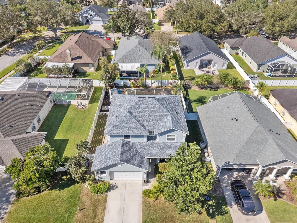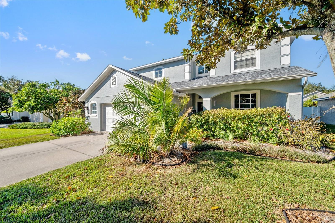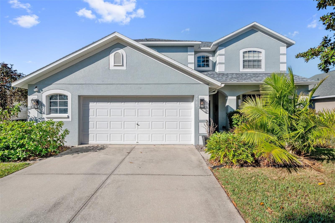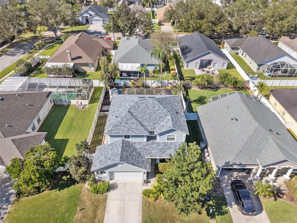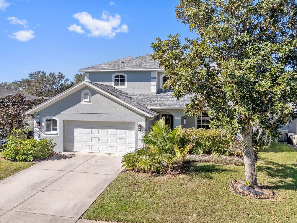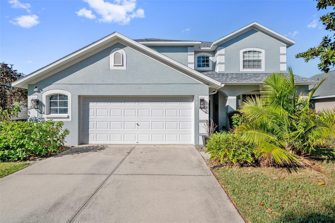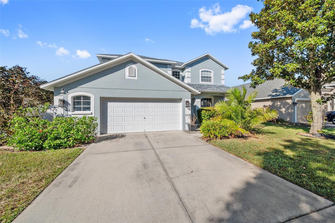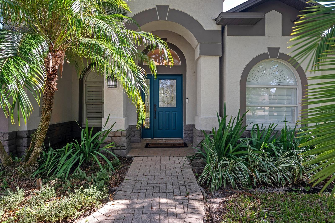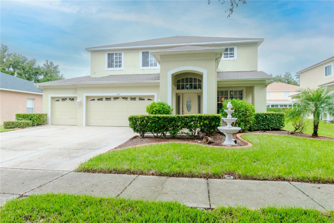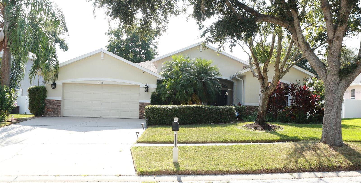Submit an Offer Now!
2961 Hickory Grove Drive, VALRICO, FL 33596
Property Photos
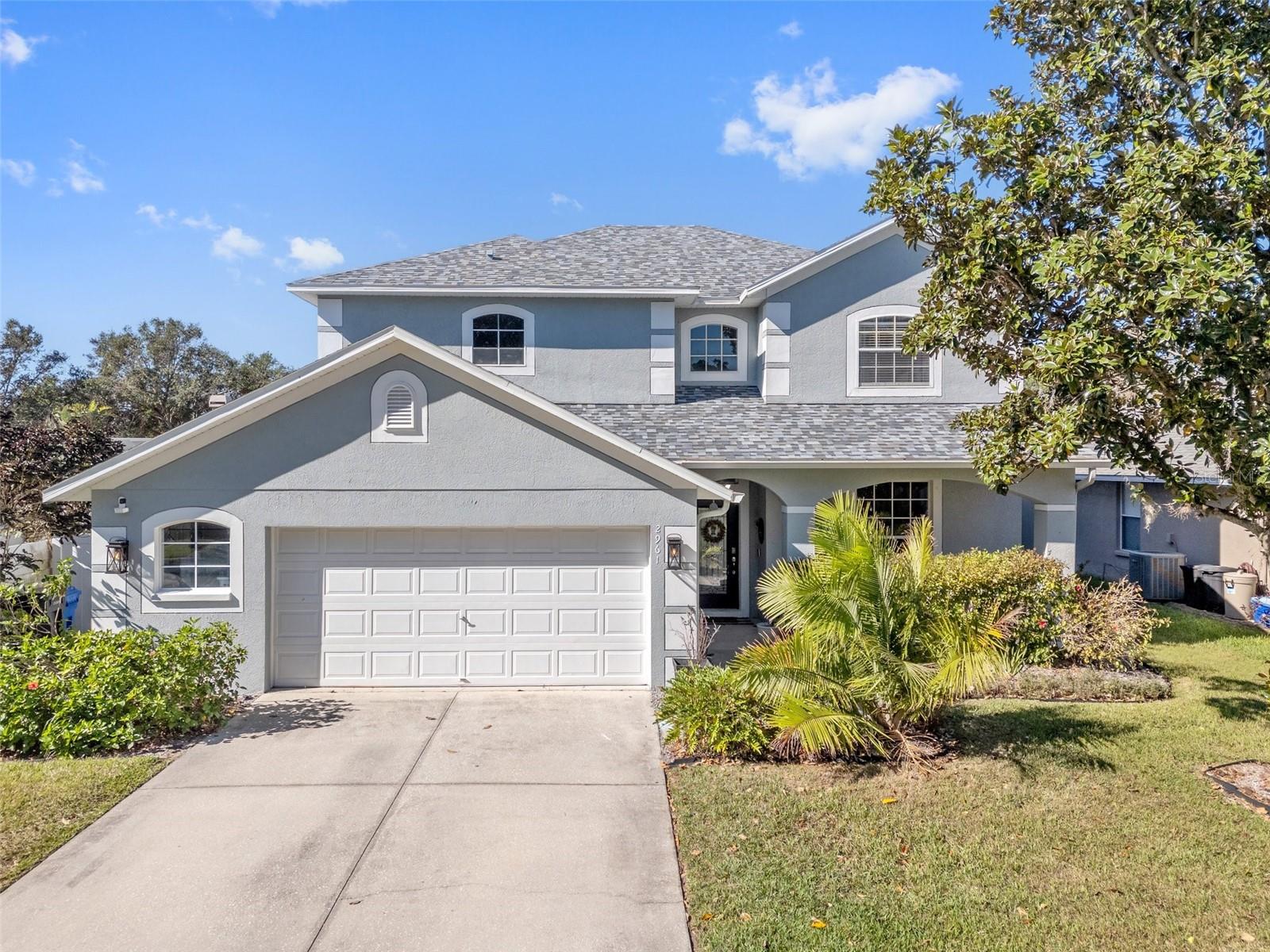
Priced at Only: $539,900
For more Information Call:
(352) 279-4408
Address: 2961 Hickory Grove Drive, VALRICO, FL 33596
Property Location and Similar Properties
- MLS#: TB8324410 ( Residential )
- Street Address: 2961 Hickory Grove Drive
- Viewed: 2
- Price: $539,900
- Price sqft: $171
- Waterfront: No
- Year Built: 2002
- Bldg sqft: 3159
- Bedrooms: 4
- Total Baths: 3
- Full Baths: 3
- Garage / Parking Spaces: 2
- Days On Market: 2
- Additional Information
- Geolocation: 27.9027 / -82.2066
- County: HILLSBOROUGH
- City: VALRICO
- Zipcode: 33596
- Subdivision: Twin Lakes Parcels D1 D3 E
- Elementary School: Lithia Springs
- Middle School: Randall
- High School: Newsome
- Provided by: FUTURE HOME REALTY INC
- Contact: Krystin Lee
- 813-855-4982
- DMCA Notice
-
DescriptionWelcome to this stunning two story, immaculately maintained home in the desirable low cost HOA community of Twin Lakes. Boasting four spacious bedrooms, three fully remodeled baths, and a two car garage, this home is the epitome of comfort and style. A truly turn key home! Step inside to an expansive, open floor plan featuring updated wood look tile throughout the 1st floor with vinyl flooring expanding the 2nd floor, adding modern elegance throughout. The spacious kitchen is a true showstopper, complete with stainless steel appliances, ample rich wood cabinetry, and gleaming granite countertopsa perfect blend of functionality and luxury. Upstairs, you'll find all four bright, airy, and generously sized bedrooms, along with a beautifully updated hall bath. The crown jewel of the home is the fully renovated primary ensuite, featuring a walk in shower with dual showerheads, a soaker tub, a private water closet, and both a walk in and secondary closet for unparalleled storage. The outdoor space is equally impressive. A fully screened pool area featuring a chlorinated pool with updated pebble tec finish, providing a serene retreat. The spacious fully fenced backyard is an entertainers dream complete with a playground set and sandbox, perfect for families. The exquisitely remodeled pool bath ensures convenience for guests and poolside fun! This exceptional home offers luxury living in a vibrant community. Community features include private Zena Park with access to several playground sets, picnic tables, a vast Oak Canopy landscape perfect for hosting outdoor gatherings, fishing opportunities at each Lake, a community pool, as well as countless walking/jogging paths throughout. Plus, it's in an "A" rated school district! Schedule your private showing today and experience all this Twin Lakes gem has to offer!
Payment Calculator
- Principal & Interest -
- Property Tax $
- Home Insurance $
- HOA Fees $
- Monthly -
Features
Building and Construction
- Covered Spaces: 0.00
- Exterior Features: Awning(s), Sidewalk, Sliding Doors
- Fencing: Fenced, Vinyl
- Flooring: Tile, Vinyl
- Living Area: 2386.00
- Roof: Shingle
School Information
- High School: Newsome-HB
- Middle School: Randall-HB
- School Elementary: Lithia Springs-HB
Garage and Parking
- Garage Spaces: 2.00
- Open Parking Spaces: 0.00
Eco-Communities
- Pool Features: Child Safety Fence, Gunite, Heated, In Ground, Outside Bath Access, Screen Enclosure
- Water Source: Public
Utilities
- Carport Spaces: 0.00
- Cooling: Central Air
- Heating: Central
- Pets Allowed: Yes
- Sewer: Public Sewer
- Utilities: BB/HS Internet Available, Cable Connected, Public, Street Lights
Amenities
- Association Amenities: Park, Playground, Security
Finance and Tax Information
- Home Owners Association Fee Includes: Pool, Maintenance Grounds
- Home Owners Association Fee: 283.00
- Insurance Expense: 0.00
- Net Operating Income: 0.00
- Other Expense: 0.00
- Tax Year: 2023
Other Features
- Appliances: Convection Oven, Dishwasher, Disposal, Dryer, Electric Water Heater, Microwave, Range, Range Hood, Refrigerator, Washer, Water Softener
- Association Name: Greenacres Properties LLc
- Country: US
- Interior Features: Ceiling Fans(s), Eat-in Kitchen, Kitchen/Family Room Combo, PrimaryBedroom Upstairs, Solid Surface Counters, Solid Wood Cabinets
- Legal Description: TWIN LAKES PARCELS D1 D3 AND E1 LOT 19 BLOCK I
- Levels: Two
- Area Major: 33596 - Valrico
- Occupant Type: Owner
- Parcel Number: U-04-30-21-5LT-I00000-00019.0
- Possession: Close of Escrow
- Zoning Code: PD
Similar Properties
Nearby Subdivisions
A Rep Of A Por Of Blk
Bloomingdale
Bloomingdale Sec A
Bloomingdale Sec Aa Gg Uni
Bloomingdale Sec Cc Ph
Bloomingdale Sec Dd Ph
Bloomingdale Sec Dd Ph 3 A
Bloomingdale Sec Ee Ph
Bloomingdale Sec F F
Bloomingdale Sec J
Bloomingdale Sec J J
Bloomingdale Sec L
Bloomingdale Sec M
Bloomingdale Sec R
Bloomingdale Sec W
Bloomingdale Section Bl 28
Bloomingdale Section Cc Ph 3
Bloomingdale Section R
Buckhorn
Buckhorn Fifth Add
Buckhorn First Add
Buckhorn Fourth Add
Buckhorn Groves
Buckhorn Preserve Ph 1
Buckhorn Preserve Ph 2
Buckhorn Preserve Ph 3
Buckhorn Preserve Ph 4
Buckhorn Second Add
Buckhorn Third Add
Canterbury Oaks
Durant Woods
Eastmonte
Fairway Ridge Add
Harvest Field
High Oaks Manor
Highland Manor
Legacy Ridge
Lithia Ridge
Lithia Ridge Ph I
Northwood Estates
Oakdale Riverview Estates Un 2
Oakwood Forest Sub
Ranch Road Groves
River Crossing Estates Ph 1
River Crossing Estates Ph 4
River Hills Country Club
River Hills Country Club Parce
River Hills Country Club Ph
River Ridge Reserve
Riverhills Areafairway One
Rolling Acres
The Estates At Bloomingdales
Twin Lakes
Twin Lakes Parcels D1 D3 E
Twin Lakes Prcls A1 B1 C
Unplatted
Van Sant Sub
Vivir
Wildwood Hollow
Zzz Unplatted



