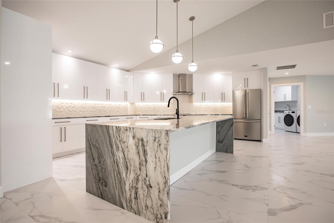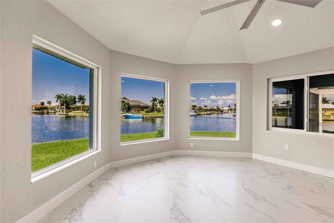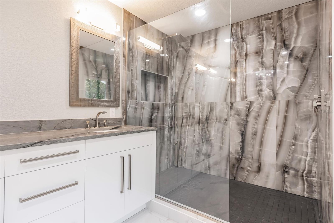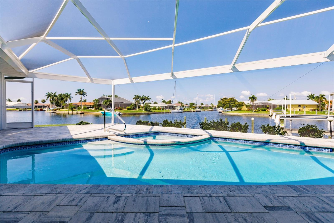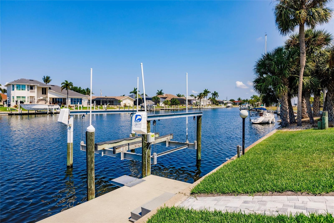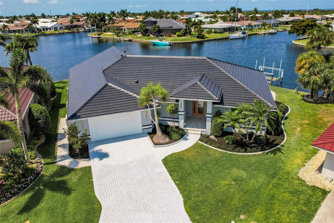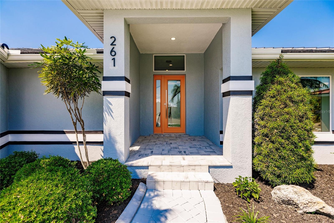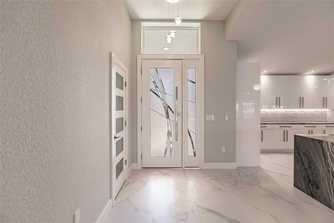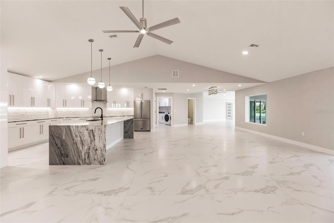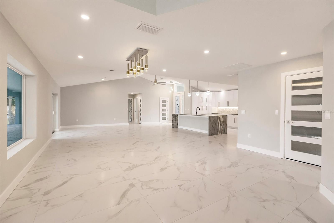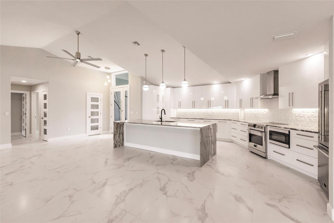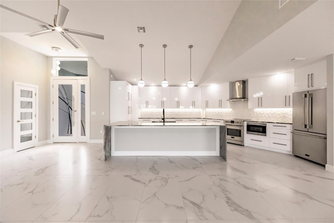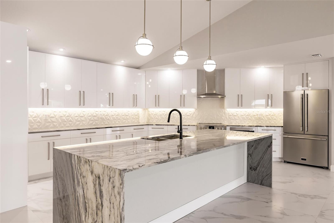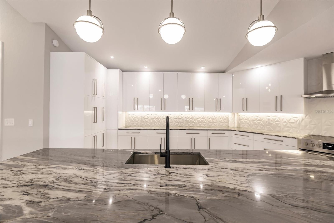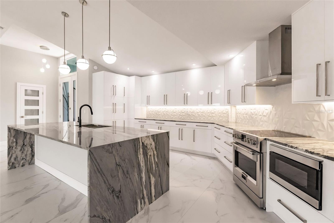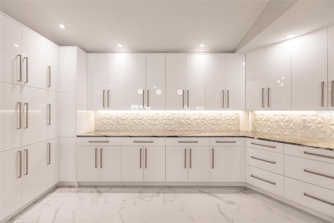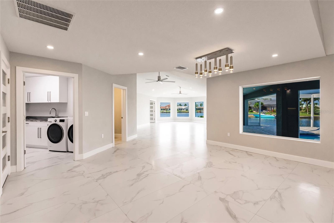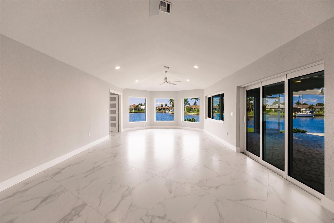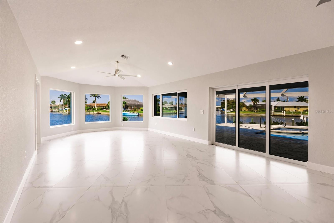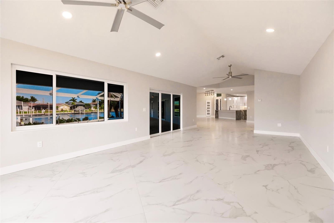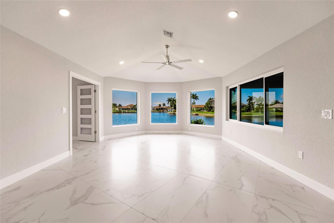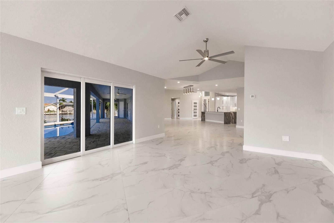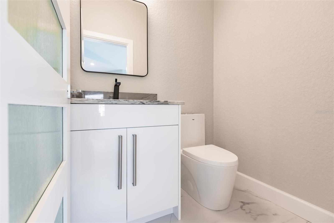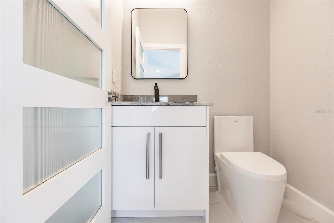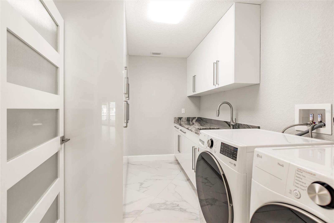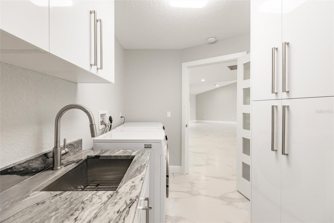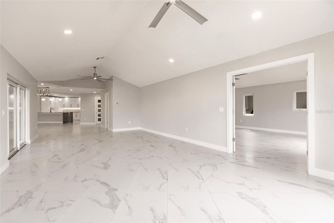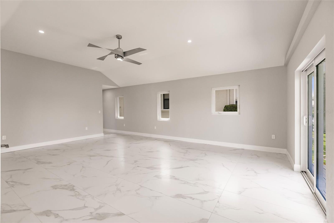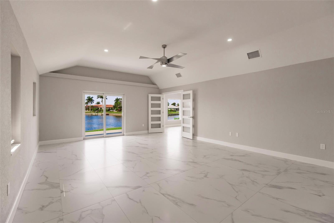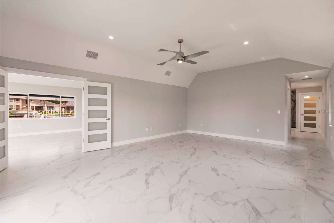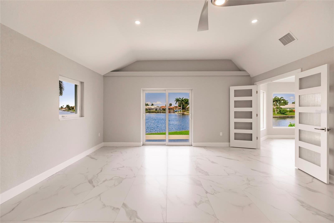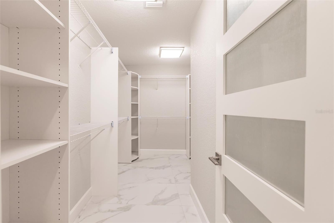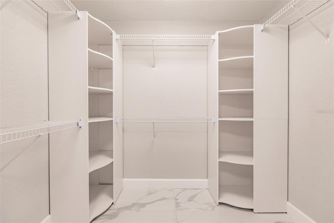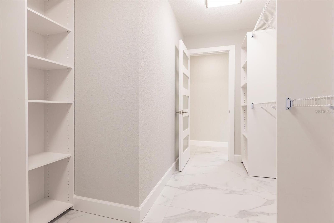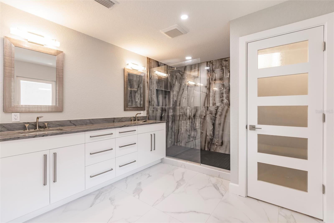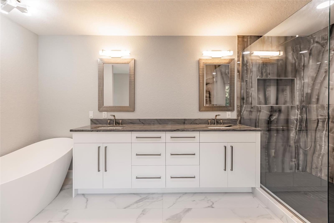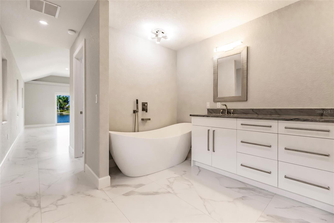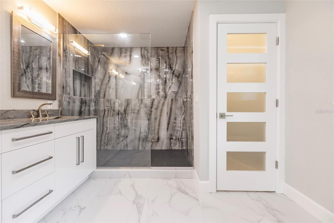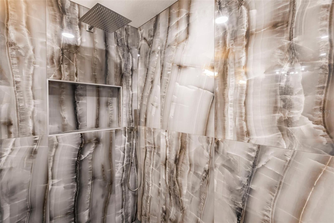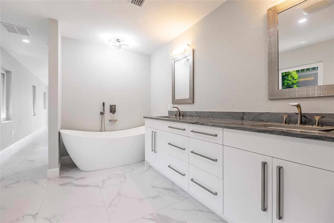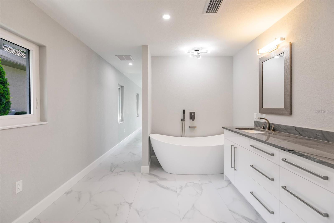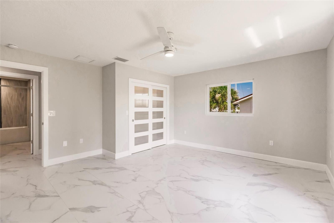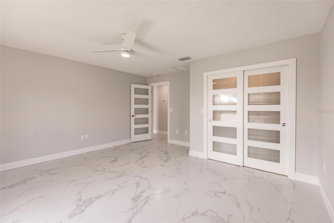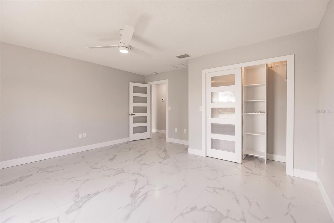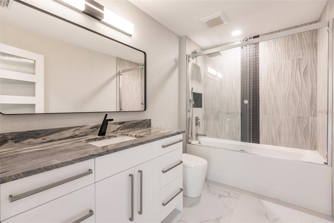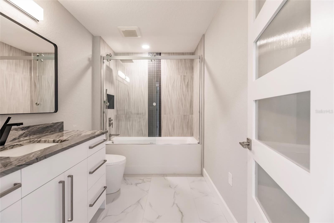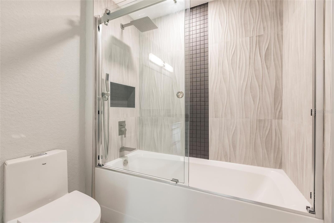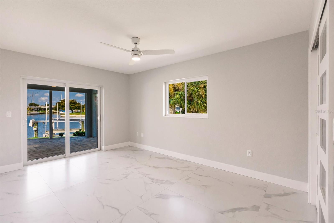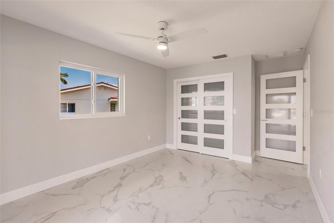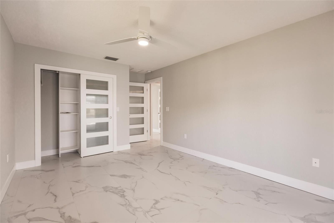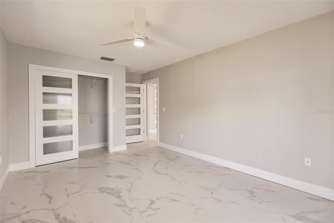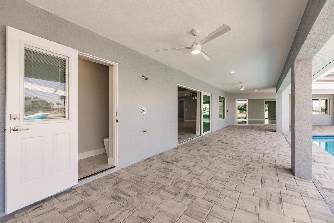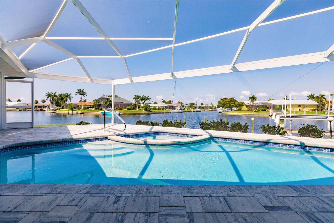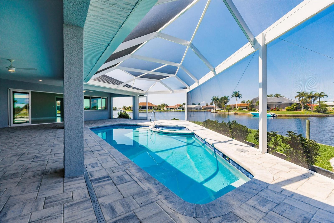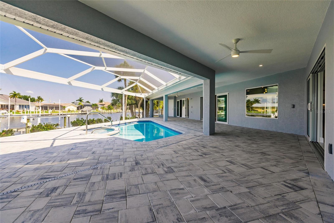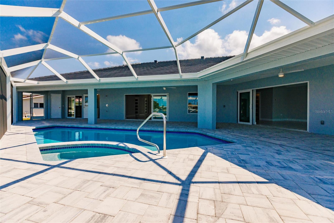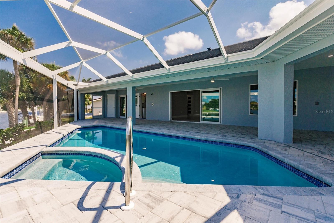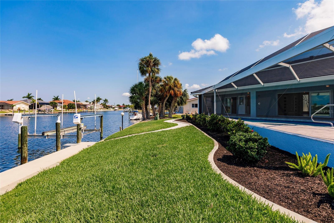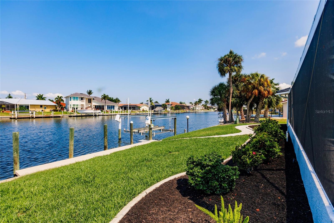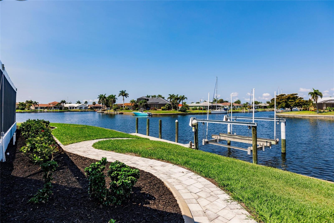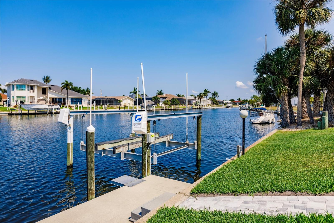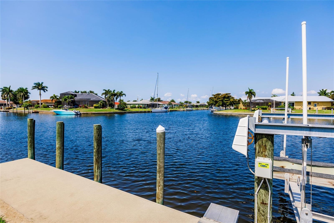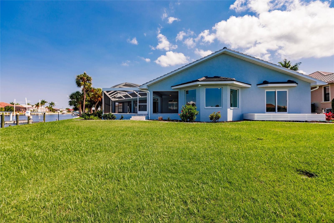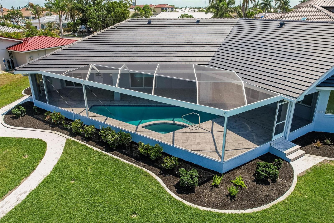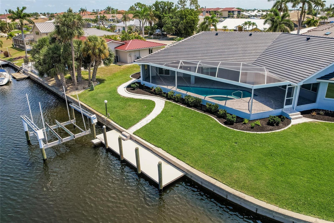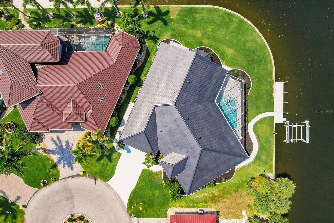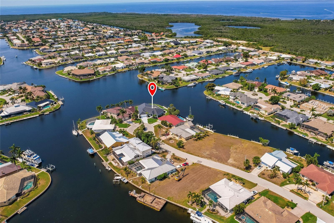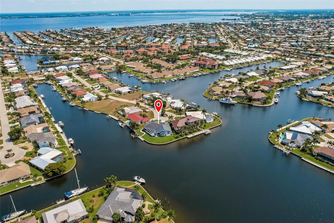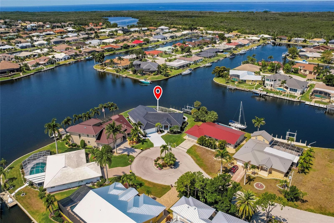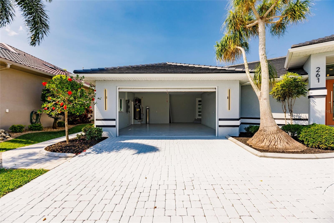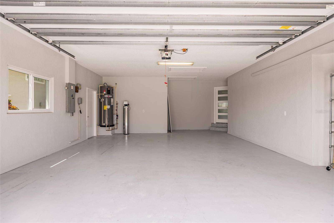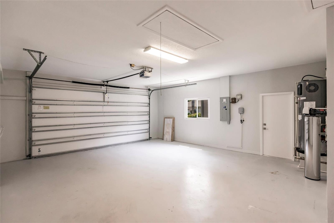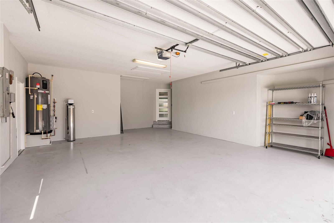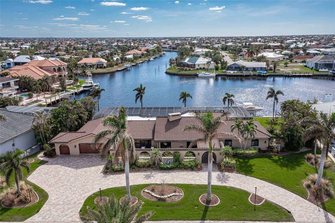Submit an Offer Now!
261 Venezia Court, PUNTA GORDA, FL 33950
Property Photos
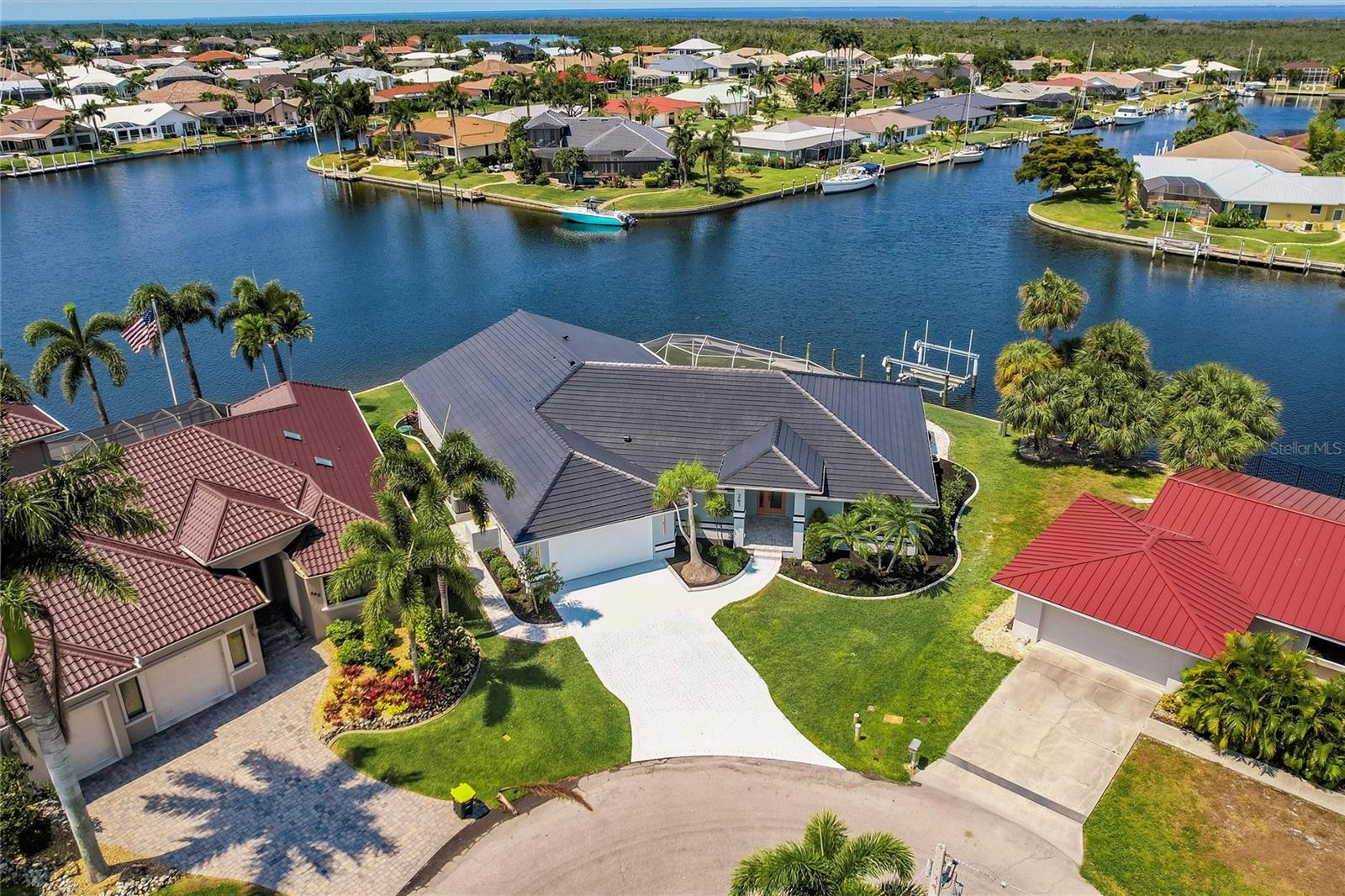
Priced at Only: $1,895,000
For more Information Call:
(352) 279-4408
Address: 261 Venezia Court, PUNTA GORDA, FL 33950
Property Location and Similar Properties
- MLS#: C7492357 ( Residential )
- Street Address: 261 Venezia Court
- Viewed: 7
- Price: $1,895,000
- Price sqft: $435
- Waterfront: Yes
- Wateraccess: Yes
- Waterfront Type: Canal - Brackish,Canal - Saltwater
- Year Built: 1990
- Bldg sqft: 4354
- Bedrooms: 3
- Total Baths: 4
- Full Baths: 2
- 1/2 Baths: 2
- Garage / Parking Spaces: 2
- Days On Market: 202
- Additional Information
- Geolocation: 26.9143 / -82.0834
- County: CHARLOTTE
- City: PUNTA GORDA
- Zipcode: 33950
- Subdivision: Punta Gorda Isles Sec 06
- Provided by: SELLSTATE VISION REALTY
- Contact: Savannah Sheppard
- 941-336-5400
- DMCA Notice
-
DescriptionWelcome to your 2024 Renovated Waterfront Oasis, where every detail whispers of luxury and relaxation. Owner FINANCING available. Nestled just 5 minutes away from the bustling harbor, this haven boasts 175 feet of serene waterfront, offering a front row seat to a paradise that is exclusively yours to enjoy. IMPACT WINDOWS AND DOORS offer peace of mind year round. Lasting up to 50 years, the newly installed CONCRETE ROOF offers additional protection for a homeowner! Stepping inside this NEWLY PAINTED & RE STUCCOED sanctuary you are greeted by 2,990 square feet of meticulously crafted living space. With 3 large bedrooms and 2 full baths, along with 2 half baths, there's room for everyone to unwind in comfort. Porcelain tile floors gleam throughout the home, leading you to a gorgeous living area adorned with large picture windows and sliding glass doors that frame the breathtaking views of your waterfront property. Entertaining is effortless and enjoyable for all. The gourmet kitchen is adorned with high gloss, solid wood European cabinets that softly close, brushed nickel cabinet pulls, a spacious walk in pantry with cabinetry, and sleek Fulgor Milano Sophia appliances, including an induction range that beckons the inner chef within you. Admire the beautiful water view from the heated poolside oasis, where a resurfaced heated swimming pool with spa awaits, enclosed by a pool cage with no see um screen for uninterrupted enjoyment! As we retreat to the master suite, a deck invites you to sip your morning coffee while soaking in the surroundings. With a view that relaxes, further pamper yourself in the large ensuite bath, featuring Ratel toilets, Kohler sinks, and a Halo water filtration system. A concrete dock with an 18,000 lb. lift awaits the avid boater, ensuring total access to the water below. This property also has a front row seat to the yearly festive Christmas Boat Parade that has become a staple in this community. Indulge in the finer things in life at this waterfront retreat, where every amenity has been thoughtfully curated for your utmost enjoyment. Welcome home to luxury living, where every day feels like a vacation. See the full feature sheet attached!
Payment Calculator
- Principal & Interest -
- Property Tax $
- Home Insurance $
- HOA Fees $
- Monthly -
Features
Building and Construction
- Covered Spaces: 0.00
- Exterior Features: Lighting, Private Mailbox, Sliding Doors
- Flooring: Tile
- Living Area: 2911.00
- Roof: Concrete
Property Information
- Property Condition: Completed
Land Information
- Lot Features: Cleared, Landscaped, Tip Lot
Garage and Parking
- Garage Spaces: 2.00
- Open Parking Spaces: 0.00
Eco-Communities
- Pool Features: Gunite, Heated, In Ground
- Water Source: Public
Utilities
- Carport Spaces: 0.00
- Cooling: Central Air
- Heating: Central
- Sewer: Public Sewer
- Utilities: Sewer Connected
Finance and Tax Information
- Home Owners Association Fee: 0.00
- Insurance Expense: 0.00
- Net Operating Income: 0.00
- Other Expense: 0.00
- Tax Year: 2023
Other Features
- Appliances: Dishwasher, Dryer, Range, Refrigerator, Washer, Water Filtration System
- Country: US
- Interior Features: Ceiling Fans(s), Eat-in Kitchen, High Ceilings, Open Floorplan, Primary Bedroom Main Floor, Stone Counters, Walk-In Closet(s)
- Legal Description: PGI 006 0044 0012 PUNTA GORDA ISLES SEC6 BLK44 LT 12 502/40 742/2015 2164/1359 3928/205 3267385
- Levels: One
- Area Major: 33950 - Punta Gorda
- Occupant Type: Owner
- Parcel Number: 412214106013
- Possession: Close of Escrow
- View: Pool, Water
- Zoning Code: GS-3.5
Similar Properties
Nearby Subdivisions
Addisons Sub
Allapatchee Manor
Allapatchee Shores
Aqui Estate
Bay Shore
Bella Lago
Blocksome
Boca Lago
Burnt Store Golf Villas
Burnt Store Isles
Charlotte Park
Charlotte Park Sec 03
Citypunta Gorda
Clays Sub
Coral Ridge Estates
Creekside
Creekside Ph 3
Dockside Ph 02 Bldg D
Eagle Point Mhp
El Palmetto
Emerald Pointe Villas Ph 02
Emerald Pointe Villas Ph 03
Evertons
Forest Park
Fountain Court
Golf Course Villas Ph 04 Bldg
Harbor Lading Ph 02 Bldg 02
Harbor Landing
Harbor Landing Condo
Harborside Villas Bldg 01
La Punta Park
Lake Emma
Mondovi Bay Villas 01 Ph 02 Bl
Not Applicable
Outlook Cove
Padre Isles Ph 02 Bldg 02
Paradise Garden Villas 02
Pinecrest
Point West
Port Charlotte
Punta Forda Isles Sec 12
Punta Gorda
Punta Gorda Isles
Punta Gorda Isles Isles Cove
Punta Gorda Isles Sec 02
Punta Gorda Isles Sec 03
Punta Gorda Isles Sec 04
Punta Gorda Isles Sec 05
Punta Gorda Isles Sec 06
Punta Gorda Isles Sec 07
Punta Gorda Isles Sec 07a
Punta Gorda Isles Sec 08
Punta Gorda Isles Sec 10
Punta Gorda Isles Sec 11
Punta Gorda Isles Sec 12
Punta Gorda Isles Sec 14
Punta Gorda Isles Sec 15
Punta Gorda Isles Sec 17
Punta Gorda Isles Sec 4
Punta Gorda Isles Sec 5
Punta Gorda Isles Sec 6
Punta Gorda Isles Sec 7
Punta Gorda Isles Sec 9b
Puta Gorda Isles Sec 06
Recreation Park
Rio Villa Lakes
S Highlands
Seagrass
Seahaven
Seamans Point
Three Stags
Trabues Add
Tuscany Isles
Tuscany Villas
Villa Grande At Burnt Store Is
Villa Grandeburnt Store Isles
Villas Bal Habor Ph 01
Villas Burnt Store Isles 01
Vizcaya At Burnt Store Isles
Waterford Estates
Waterford Estates Ph 2b 2c
Waterway Colony
Windmill Village
Windward Isle
Windward Isles
Wondell
Woods 2nd Add
Wychewood Shores



