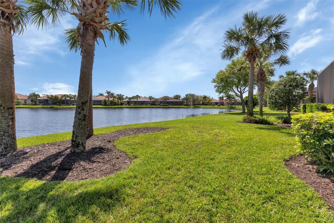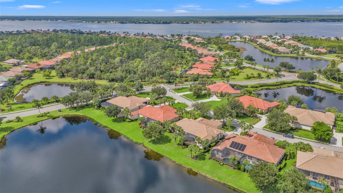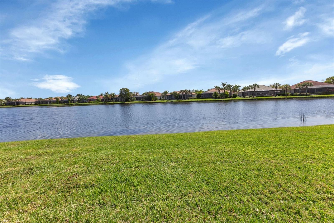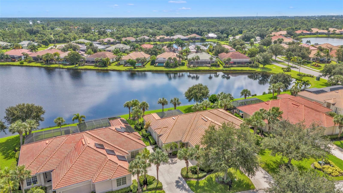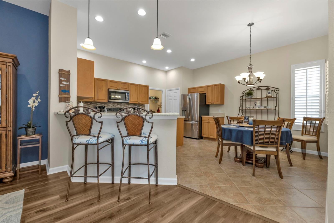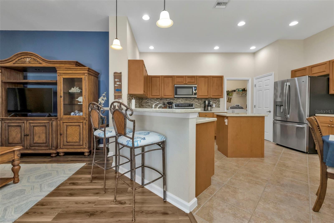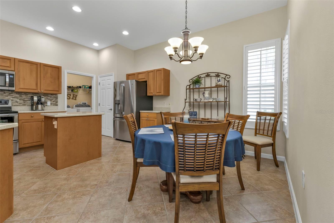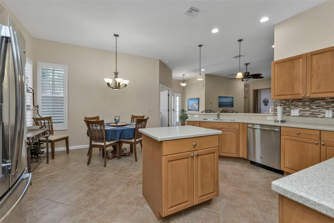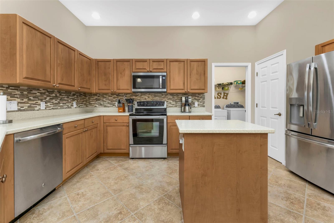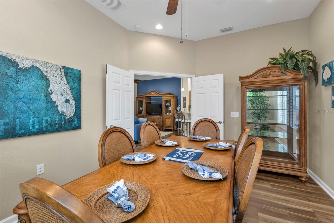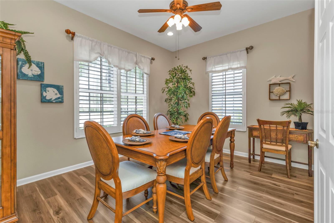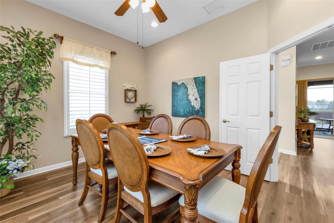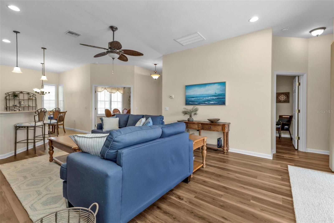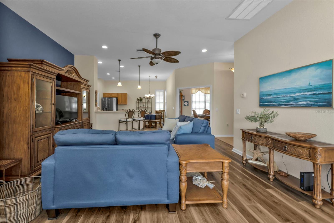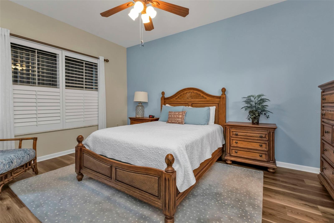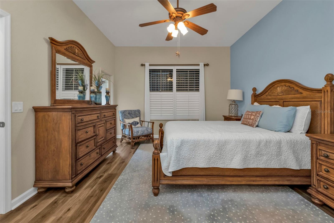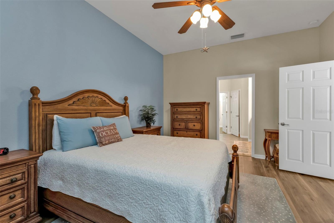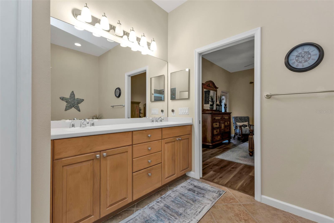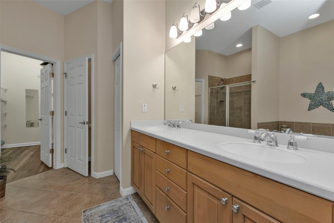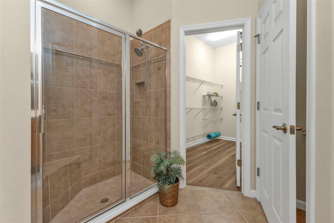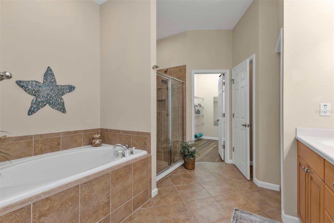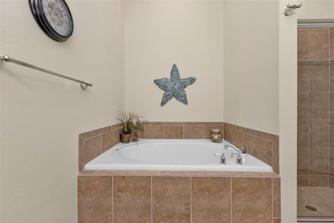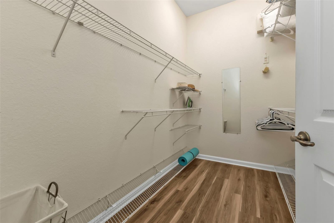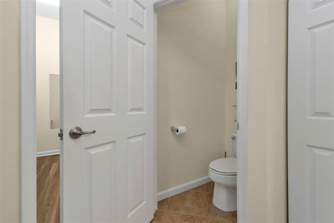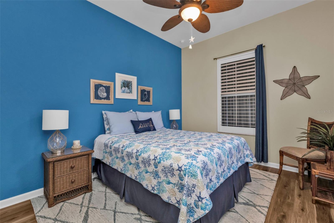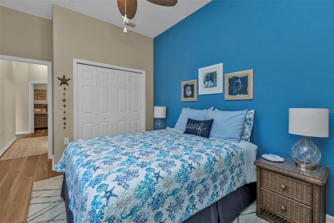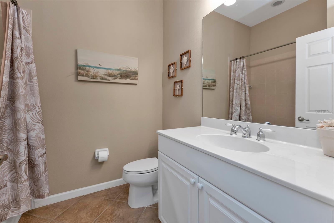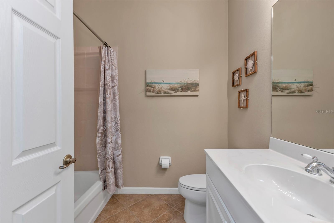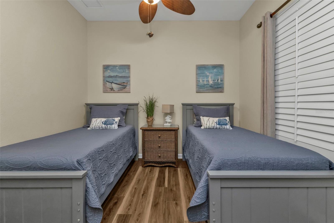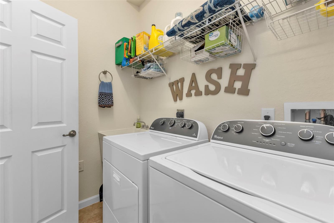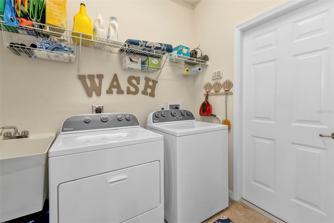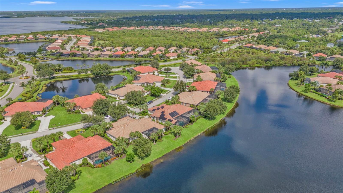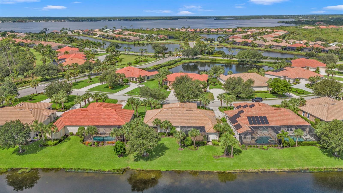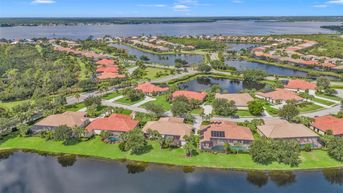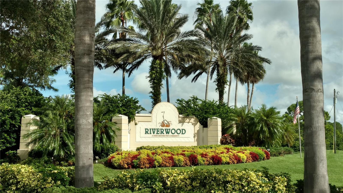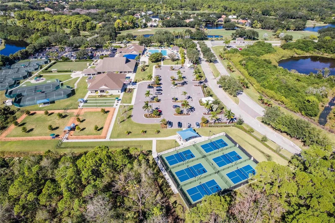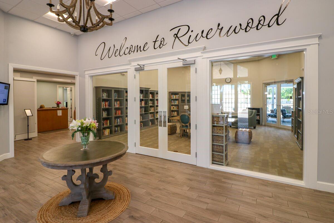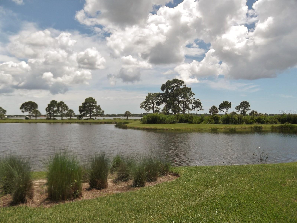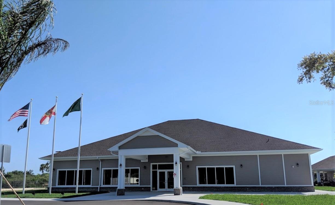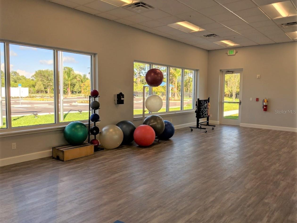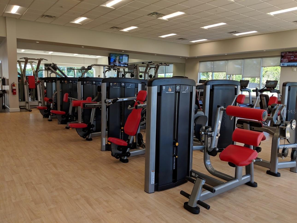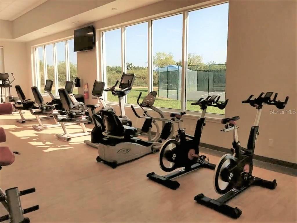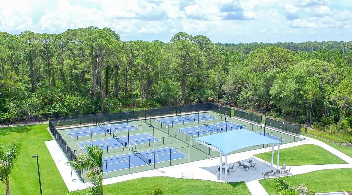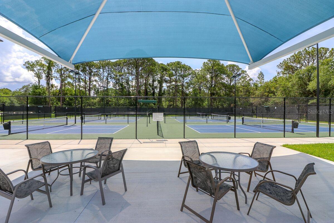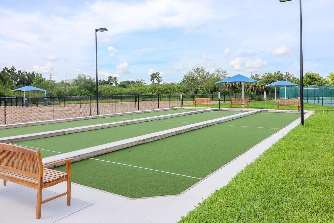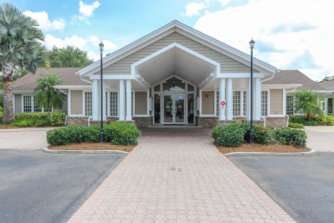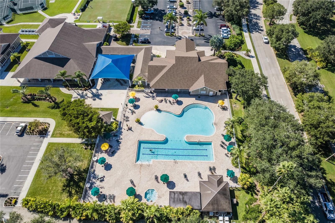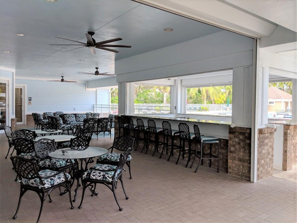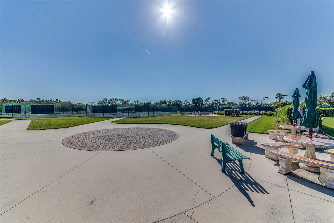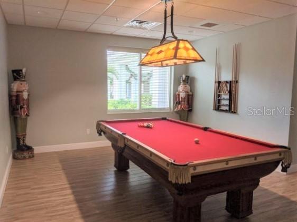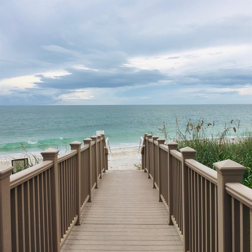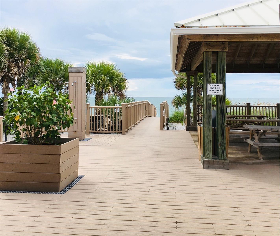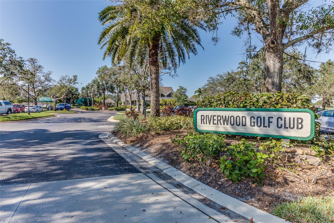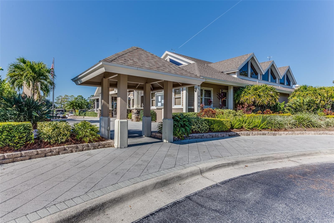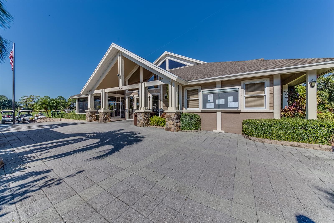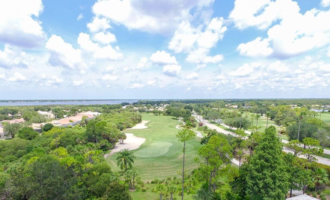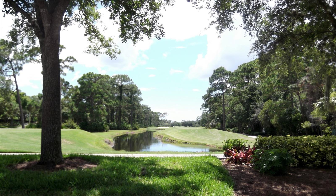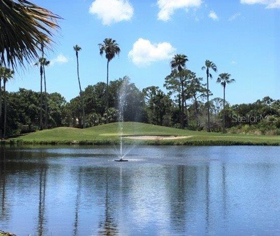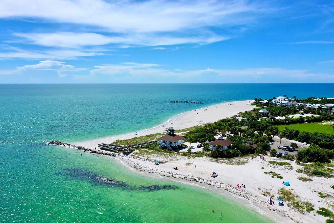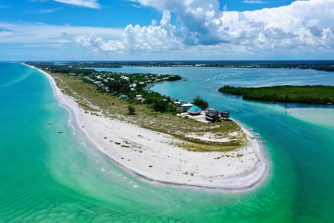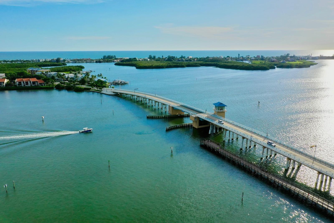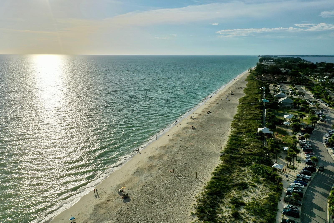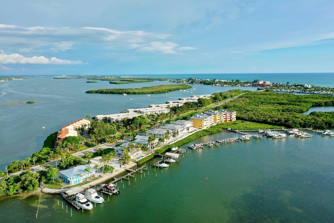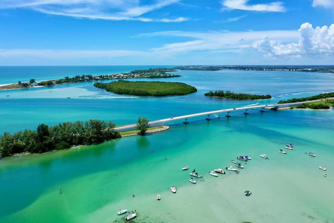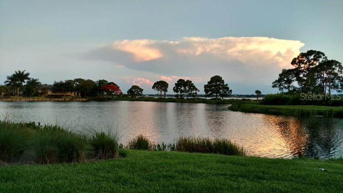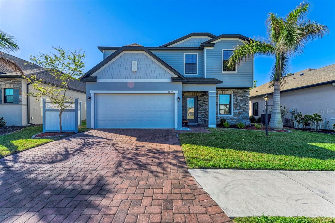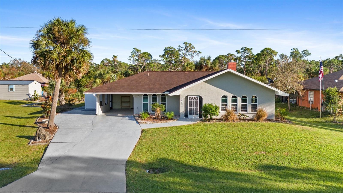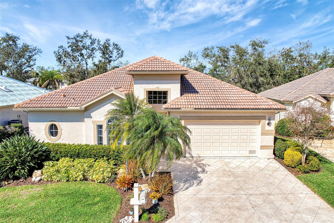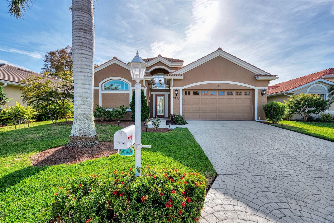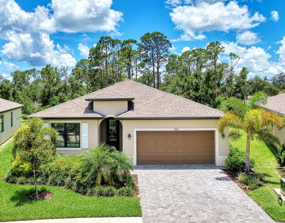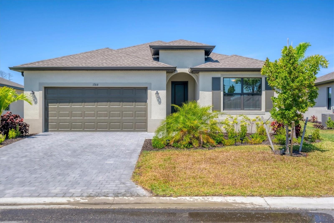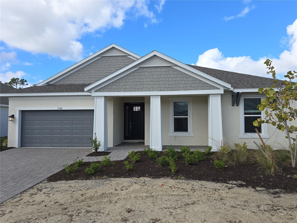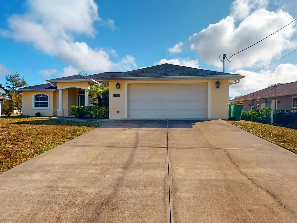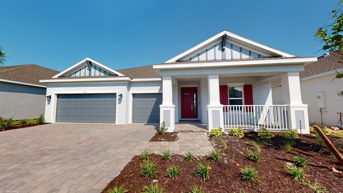Submit an Offer Now!
2669 Wax Myrtle Court, PORT CHARLOTTE, FL 33953
Property Photos
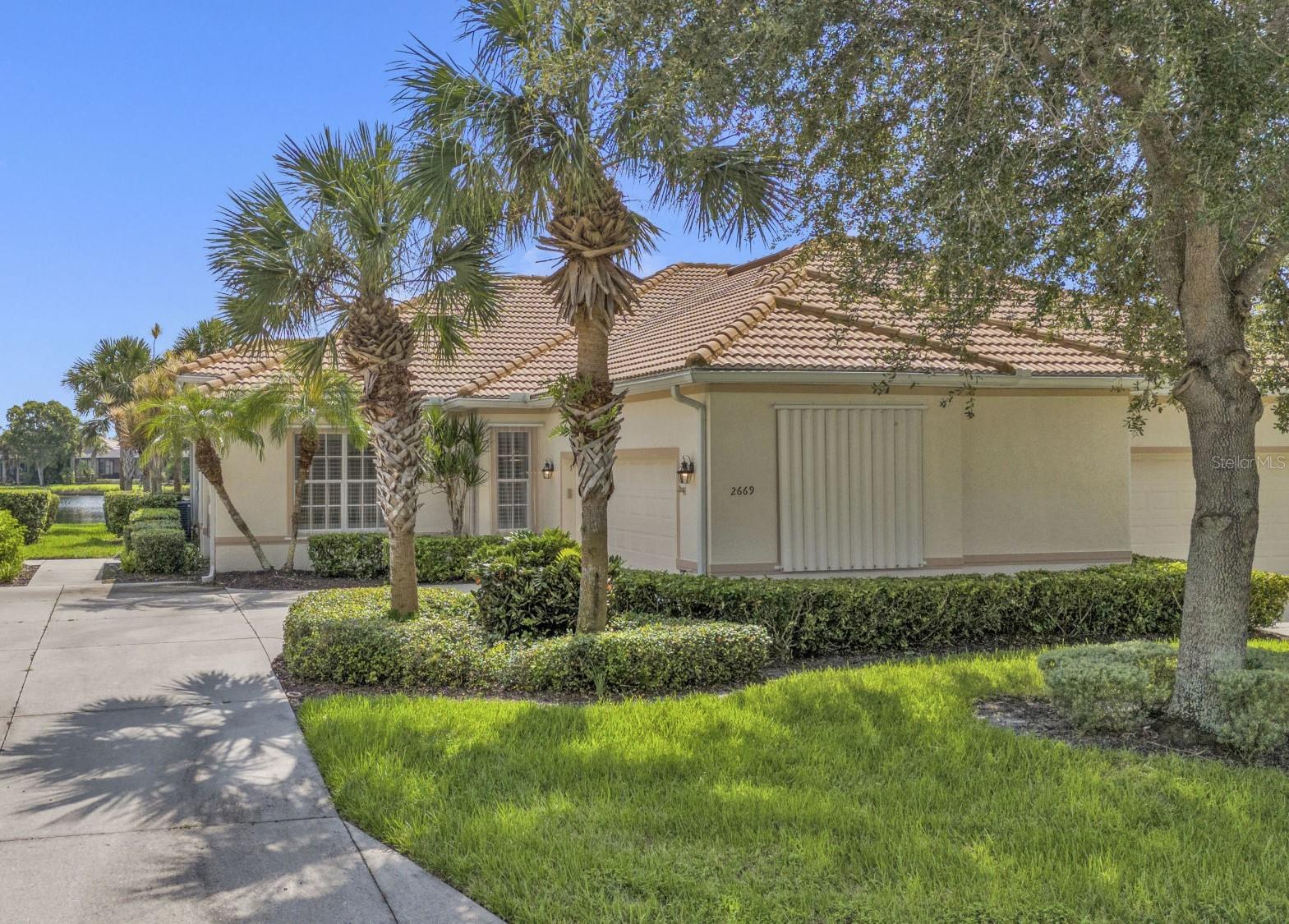
Priced at Only: $455,000
For more Information Call:
(352) 279-4408
Address: 2669 Wax Myrtle Court, PORT CHARLOTTE, FL 33953
Property Location and Similar Properties
- MLS#: C7497996 ( Residential )
- Street Address: 2669 Wax Myrtle Court
- Viewed: 12
- Price: $455,000
- Price sqft: $186
- Waterfront: Yes
- Wateraccess: Yes
- Waterfront Type: Pond
- Year Built: 2007
- Bldg sqft: 2446
- Bedrooms: 3
- Total Baths: 2
- Full Baths: 2
- Garage / Parking Spaces: 2
- Days On Market: 97
- Additional Information
- Geolocation: 26.997 / -82.229
- County: CHARLOTTE
- City: PORT CHARLOTTE
- Zipcode: 33953
- Subdivision: Sawgrass Pointeriverwood
- Provided by: CENTURY 21 AZTEC & ASSOCIATES
- Contact: Nancy Lambert Bollin
- 941-629-3188
- DMCA Notice
-
DescriptionDont miss out on this beautiful southern exposure water view turnkey move in ready villa w/attached 2 car garage! This villa features the highly sought after southern exposure where you will enjoy lovely sunrises on your very private lanai and enjoy your late afternoon beverage overlooking the wide expanded water views! This fantastic jacaranda villa true three bedroom spilt floor plan with 2 bathrooms plus a den located just off the kitchen and is currently used as a dining area. This villa features no carpet with new flooring in all living areas and tile in kitchen/baths. The 3rd bedroom has a wonderful water view that could be used as an office! This well appointed villa comes fully furnished with quality furnishings and plantation shutters and so many other high quality upgrades! Entertain guests in the dining area, comfortably seating 6 guests conveniently located just off the kitchen. You will enjoy this large kitchen which has plenty of cabinet and countertop space for food prep, accompanied by a generous pantry and island for added storage. The kitchen has quality countertops and backsplash, stainless steel appliances and features an eat in area. The split bedroom floorplan provides privacy and comfort for all occupants. The primary bedroom ensuite, large shower, garden tub, dual sinks and large vanity, large walk in closet with separate water closet. The two additional bedrooms and a guest bath complete with a tub/shower provide all you will need for family and friends. This villa offers a large private screen enclosure lanai overlooking an expansive view with a southern exposure along with the expansive water view and outdoor green space, the lot presents an opportunity to add a pool. Riverwood, a premier gated golf course community in southwest florida offers amenities and activities, including a large resort style pool w/lap lanes, a walk in shallow end, and a separate hot tub, six new pickleball courts, fantastic and well maintained har tru tennis courts w/tennis pro, a new fantastic large state of the art fitness center, two dog parks, lawn croquet, bocce courts, arts and crafts, and many social activities organized by a full time community activities director. Riverwood embrace the natural beauty while taking long walks or runs on the mature tree lined sidewalks and tranquil ponds and lakes. The community is surrounded by a 4. 5 star rated golf club (no mandatory membership), adding to the active lifestyle of riverwood. The riverwood private beach club is conveniently located on englewood beach with full time staff, private parking, grills, covered areas, restrooms and showers (current wait list). When you want to experience and enjoy the surrounding area, this outstanding community is close to beautiful beaches, sporting venues, world class fishing, boating, dining, upscale resorts, and shopping are just minutes away. This gated golf course community is conveniently located near the new sunseeker resort, which has a variety of restaurants open to the public, the tampa rays and atlanta braves spring training facilities, boating, world class fishing, and the many beautiful beaches of southwest florida, riverwoods location provides access to shopping, recreation, entertainment, restaurants, and fantastic beaches! Cdd fee is included in property taxes.
Payment Calculator
- Principal & Interest -
- Property Tax $
- Home Insurance $
- HOA Fees $
- Monthly -
Features
Building and Construction
- Builder Model: Jacaranda
- Covered Spaces: 0.00
- Exterior Features: Hurricane Shutters, Irrigation System, Private Mailbox
- Flooring: Ceramic Tile, Luxury Vinyl
- Living Area: 1821.00
- Roof: Tile
Property Information
- Property Condition: Completed
Land Information
- Lot Features: Near Golf Course, Paved
Garage and Parking
- Garage Spaces: 2.00
- Open Parking Spaces: 0.00
- Parking Features: Driveway, Garage Door Opener
Eco-Communities
- Water Source: See Remarks
Utilities
- Carport Spaces: 0.00
- Cooling: Central Air
- Heating: Central, Electric
- Pets Allowed: Breed Restrictions
- Sewer: Public Sewer
- Utilities: Water Connected
Amenities
- Association Amenities: Fitness Center, Gated, Pickleball Court(s), Pool, Recreation Facilities, Security, Spa/Hot Tub, Storage, Tennis Court(s)
Finance and Tax Information
- Home Owners Association Fee Includes: Guard - 24 Hour, Pool, Maintenance Grounds, Management, Recreational Facilities
- Home Owners Association Fee: 1476.45
- Insurance Expense: 0.00
- Net Operating Income: 0.00
- Other Expense: 0.00
- Tax Year: 2023
Other Features
- Appliances: Dishwasher, Disposal, Dryer, Microwave, Range, Refrigerator, Washer
- Association Name: Jim Freeman
- Association Phone: 941-764-6663
- Country: US
- Furnished: Furnished
- Interior Features: Ceiling Fans(s), Split Bedroom, Walk-In Closet(s), Window Treatments
- Legal Description: SAW 000 0000 0038 SAWGRASS POINTE AT RIVERWOOD LT 38 3141/2174 3280/614 UNREC DC-FTB 5037/2193
- Levels: One
- Area Major: 33953 - Port Charlotte
- Occupant Type: Vacant
- Parcel Number: 402117254014
- Possession: Close of Escrow
- View: Water
- Views: 12
- Zoning Code: PD
Similar Properties
Nearby Subdivisions
Bay Ridge
Biscayne
Biscayne Landing
Biscayne Landing Ii
Biscayne Lndg
Biscayne Lndg North
Cayman
Cove At West Port
Cove At West Port Phase 2 Lt 7
Covewest Port Ph 1b
Covewest Port Ph 2 3
El Jobean
El Jobean Ward 01
El Jobean Ward 05
El Jobean Ward 07 Plan 01
Eljobean Ward 01
Fairway Lake At Riverwood
Hammocks
Hammocks At West Port
Hammocks At West Port Phase Ii
Hammocks At West Port Phase Iv
Hammockswest Port Ph 1
Hammockswest Port Ph I
Hammockswest Port Ph Ii
Hammockswest Port Phs 3 4
Harbour Village Condo
Isleswest Port Ph I
Isleswest Port Ph Ii
Not Applicable
Palmswest Port
Palmswest Port Ia
Peachland
Port Charlotte
Port Charlotte Sec 024
Port Charlotte Sec 029
Port Charlotte Sec 032
Port Charlotte Sec 038
Port Charlotte Sec 03e
Port Charlotte Sec 047
Port Charlotte Sec 048
Port Charlotte Sec 049
Port Charlotte Sec 055
Port Charlotte Sec 057
Port Charlotte Sec 059
Port Charlotte Sec 061
Port Charlotte Sec 29
Port Charlotte Sec 32
Port Charlotte Sec 38
Port Charlotte Sec 47
Port Charlotte Sec 55
Port Charlotte Sec55
Port Charlotte Sub Sec 29
Port Charlotte Sub Sec 32
Port Charlotte Sub Sec 59
Riverbend Estates
Rivers Edge
Riverwood
Riverwood Un 4
Sawgrass Pointe Riverwood Un 0
Sawgrass Pointeriverwood
Sawgrass Pointeriverwood Un 02
Sawgrass Pointeriverwood Un 03
Sawgrass Pointeriverwood Un 05
Silver Lakes At Riverwood
Stonebridge At Riverwood
The Cove
The Cove At West Port
The Palms At West Port
The Tree Tops At Ranger Point
Tree Tops At Ranger Point
Villa Milano
Villa Milano Community Associa
Villa Milano Ph 01 02
Villa Milano Ph 4 5 6
Villa Milano Ph 46
Waterways Ph 01
West Port
Zzz Casper St Port Charlotte



