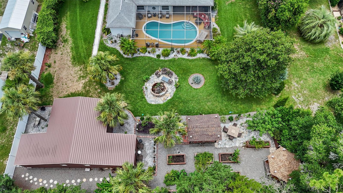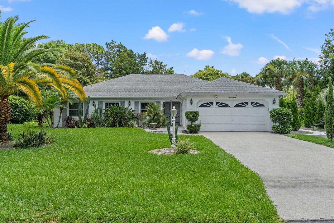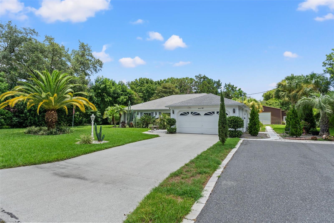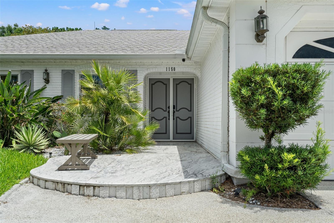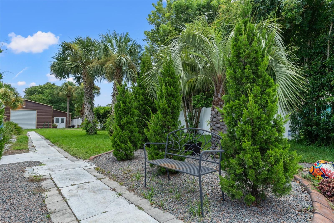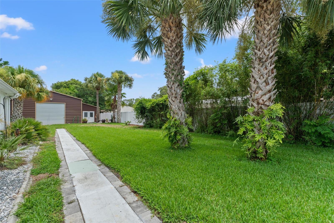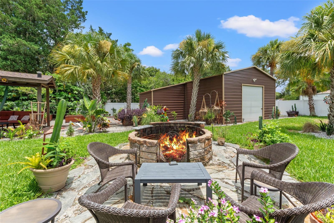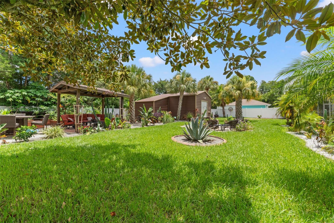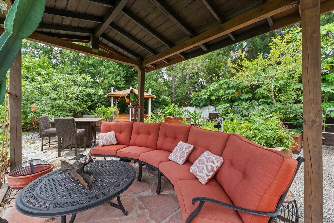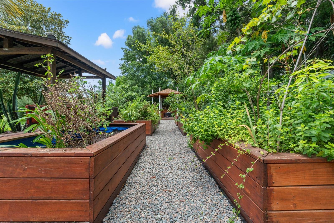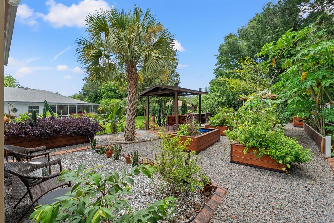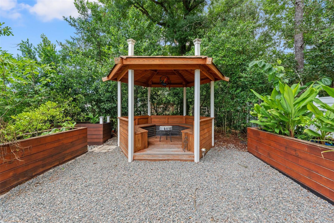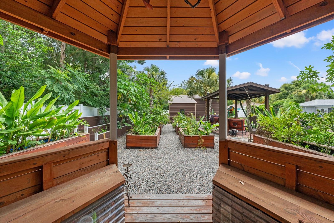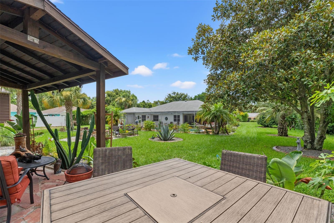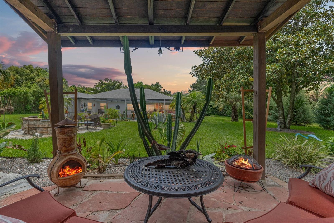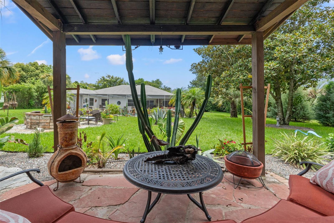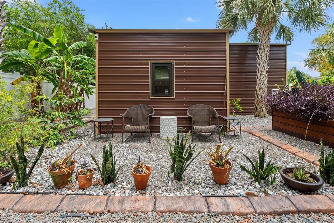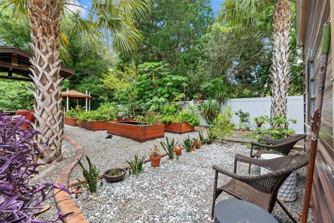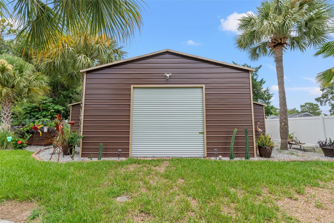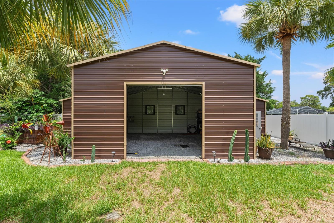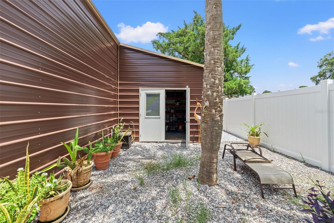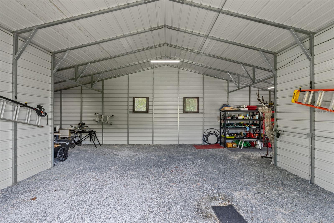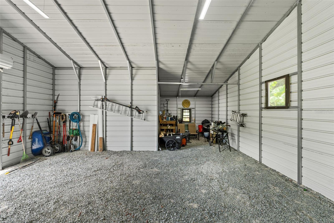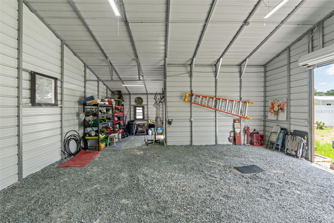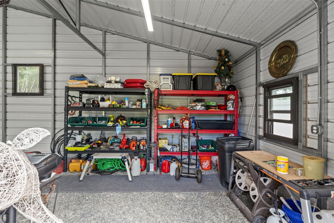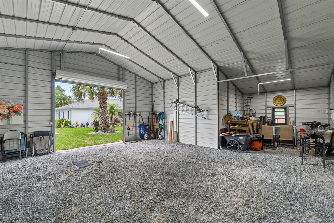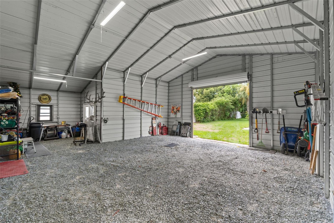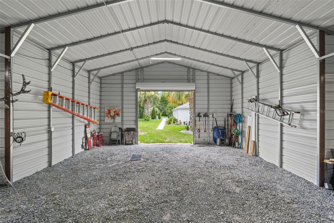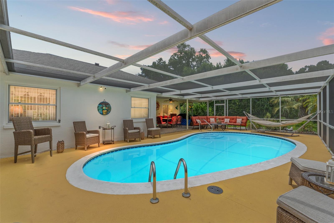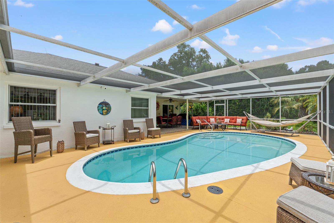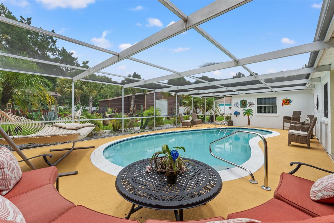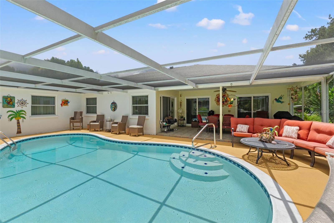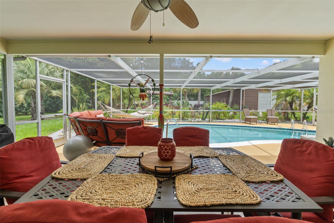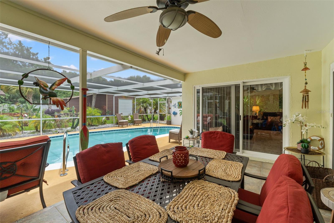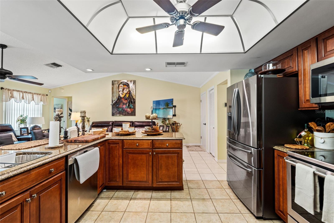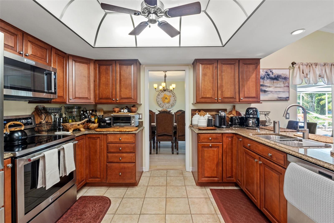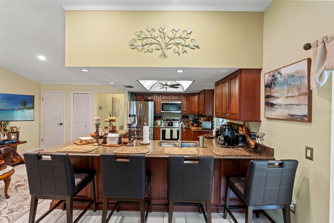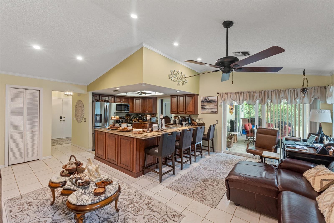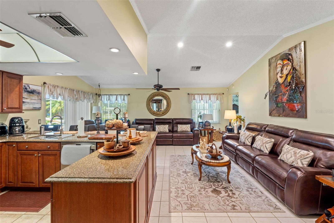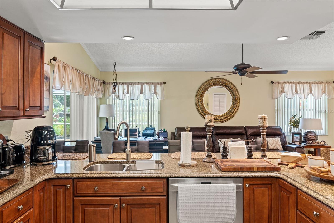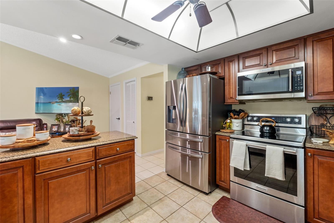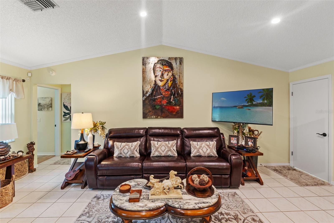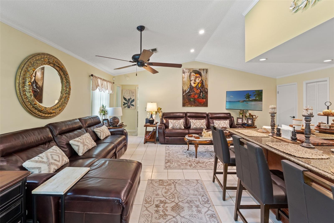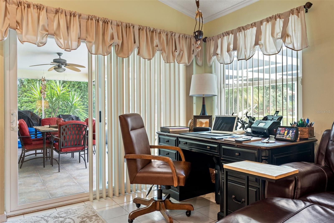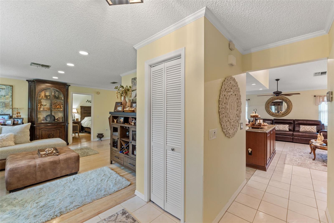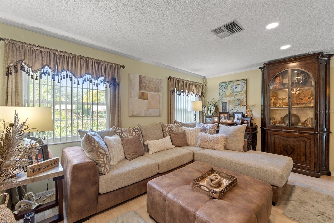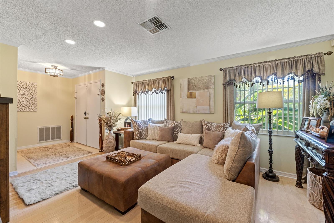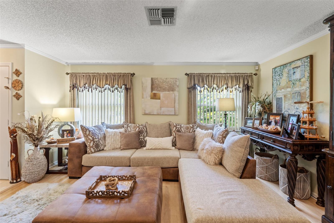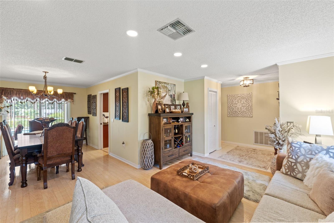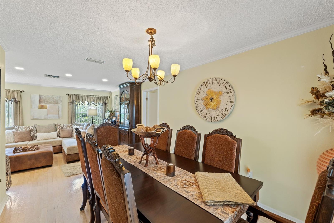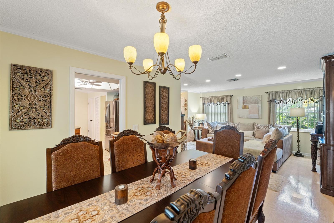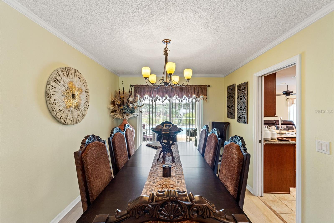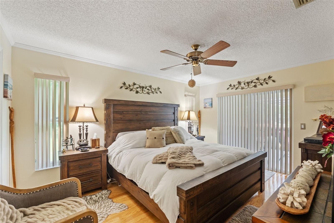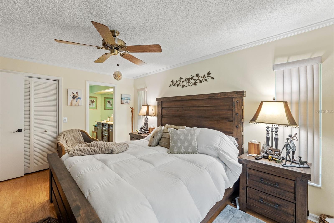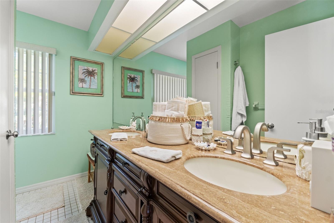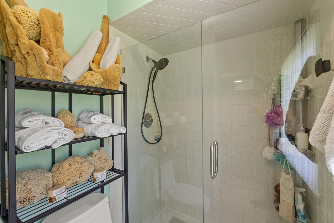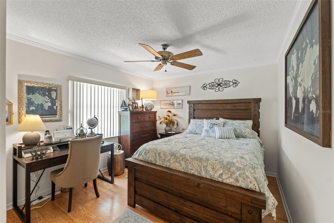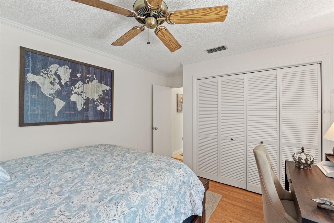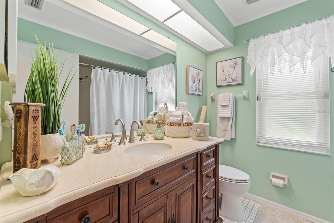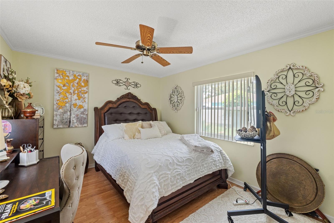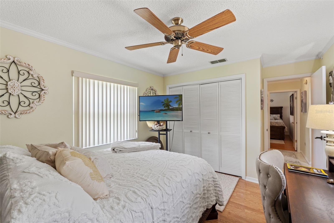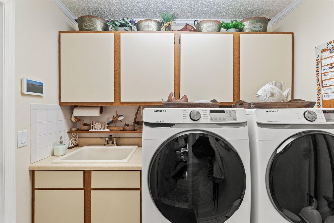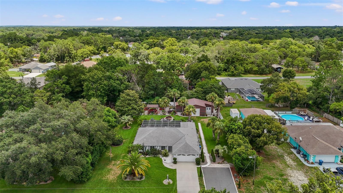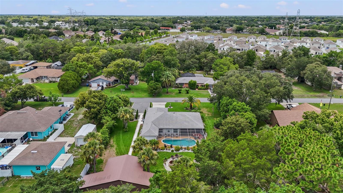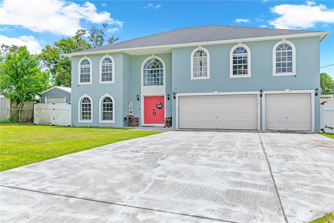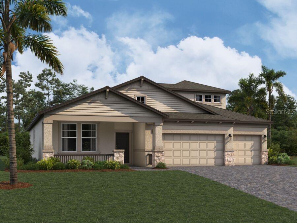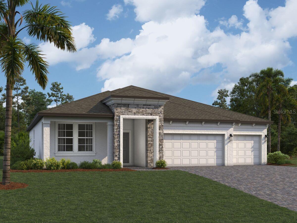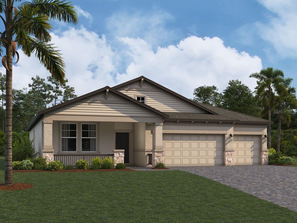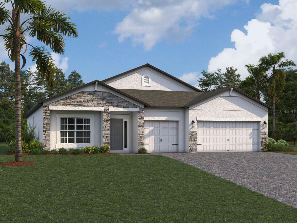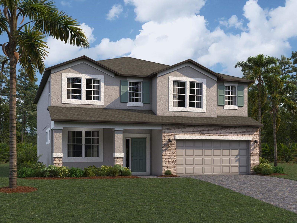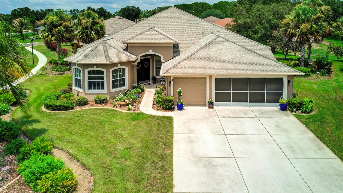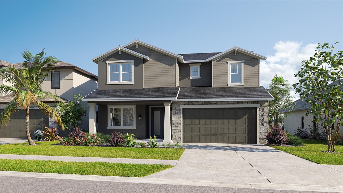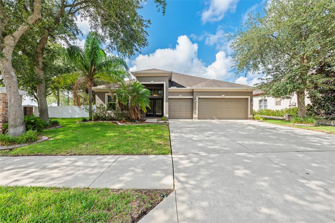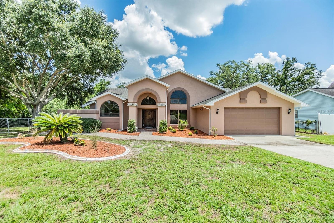Submit an Offer Now!
1150 Finland Drive, SPRING HILL, FL 34609
Property Photos
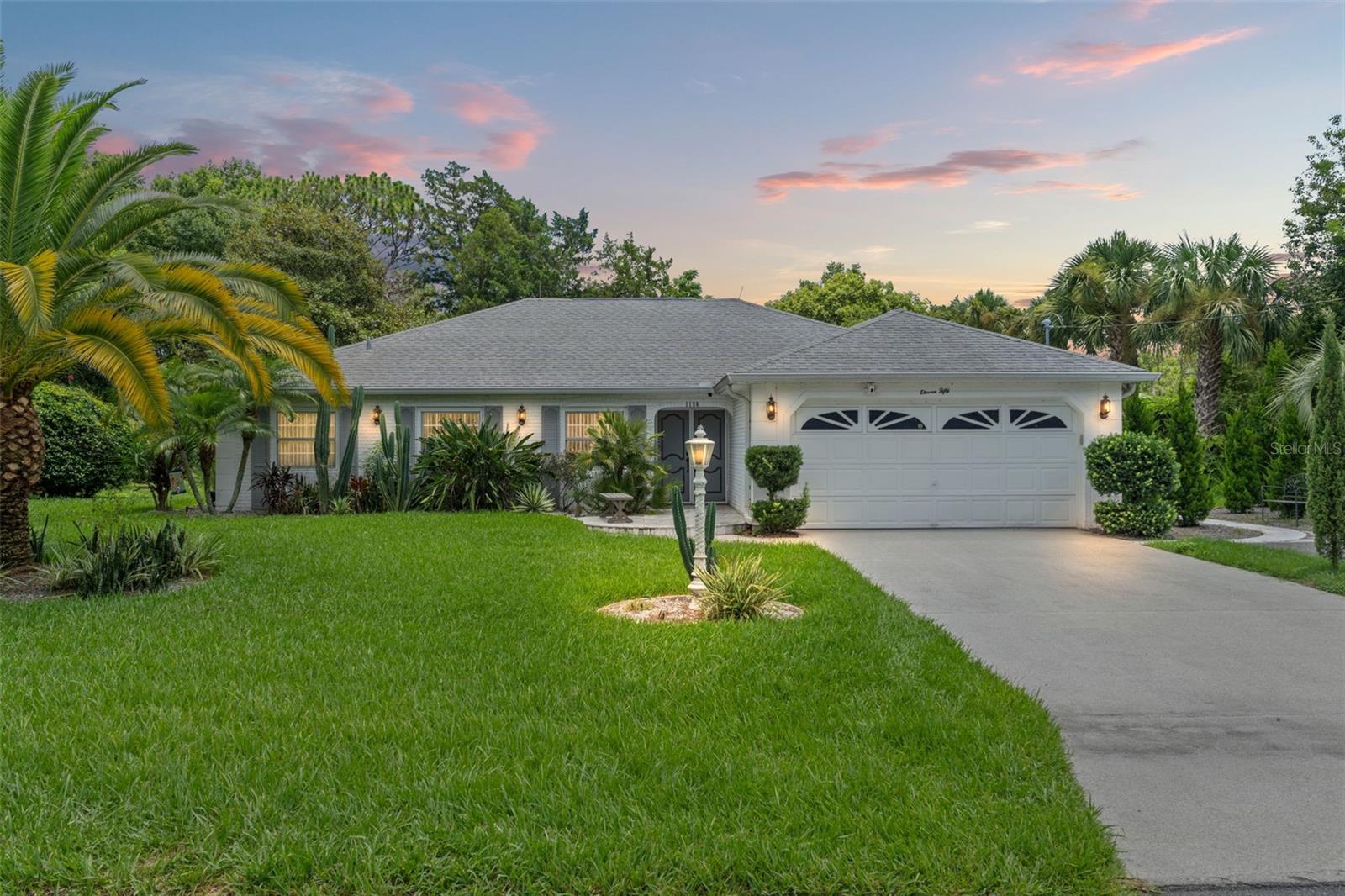
Priced at Only: $449,900
For more Information Call:
(352) 279-4408
Address: 1150 Finland Drive, SPRING HILL, FL 34609
Property Location and Similar Properties
- MLS#: T3536920 ( Residential )
- Street Address: 1150 Finland Drive
- Viewed: 2
- Price: $449,900
- Price sqft: $183
- Waterfront: No
- Year Built: 1985
- Bldg sqft: 2458
- Bedrooms: 3
- Total Baths: 2
- Full Baths: 2
- Garage / Parking Spaces: 2
- Days On Market: 83
- Additional Information
- Geolocation: 28.45 / -82.5343
- County: HERNANDO
- City: SPRING HILL
- Zipcode: 34609
- Subdivision: Spring Hill
- Elementary School: J.D. Floyd Elementary School
- Middle School: Powell Middle
- High School: Central High School
- Provided by: PEOPLE'S TRUST REALTY
- Contact: Sean Kwiatkowski
- 727-946-0904
- DMCA Notice
-
DescriptionThis one makes a splash! This 3/2 Pool home is rich with external amenities and seller to credit a NEW ROOF at closing!! With a generous slate of places to hang out or entertainspacious lanai, patio, inviting pool, gazebo, and stone fire pit there's no getting bored in the yard of this captivating home. AND enjoy these features in privacy, thanks to the fencing of the large, attractively landscaped half acre yard. Got a green thumb? In addition to tending to the mature landscaping there are raised garden beds ready for you to grow your next summer salad. OH, and if that wasnt enough, there is a 936 sf metal building with electric and 10 foot overhead door! As impressive as the yard is, the interior of this home is equally inviting. The neutral coloring makes for an easy initial welcome, and also serves as a canvas for the home. And with tile and laminate throughout, this home is move in ready! Enter through the foyer to the living/dining room combo. Kitchen boasts granite counters, stainless steel appliances, breakfast bar and wood cabinets. The primary bedroom is well designed and tranquil. In addition to the convenience of the private bathroom, you will find a walk in closet to let your wardrobe breathe. There is also slider access to the pool area. Ensuite bathroom has dual granite vanity and shower. Split floor plan and 2nd bathroom with tub shower combo. The attached 2 car garage features extra area for storage. Welled irrigation to keep the grounds lush. Located in a non HOA neighborhood and only a short drive to various shopping and dining destinations Call today for your private tour!
Payment Calculator
- Principal & Interest -
- Property Tax $
- Home Insurance $
- HOA Fees $
- Monthly -
For a Fast & FREE Mortgage Pre-Approval Apply Now
Apply Now
 Apply Now
Apply NowFeatures
Building and Construction
- Covered Spaces: 0.00
- Exterior Features: Irrigation System, Rain Gutters, Sliding Doors
- Flooring: Ceramic Tile, Laminate
- Living Area: 1687.00
- Other Structures: Gazebo, Other, Storage, Workshop
- Roof: Shingle
Land Information
- Lot Features: Level, Paved
School Information
- High School: Central High School
- Middle School: Powell Middle
- School Elementary: J.D. Floyd Elementary School
Garage and Parking
- Garage Spaces: 2.00
- Open Parking Spaces: 0.00
- Parking Features: Driveway, Garage Door Opener, Ground Level, Off Street, Oversized, Workshop in Garage
Eco-Communities
- Pool Features: Gunite, In Ground, Screen Enclosure
- Water Source: Public
Utilities
- Carport Spaces: 0.00
- Cooling: Central Air
- Heating: Central, Electric
- Sewer: Septic Tank
- Utilities: Cable Available, Electricity Available, Electricity Connected, Sprinkler Well, Water Available, Water Connected
Finance and Tax Information
- Home Owners Association Fee: 0.00
- Insurance Expense: 0.00
- Net Operating Income: 0.00
- Other Expense: 0.00
- Tax Year: 2023
Other Features
- Appliances: Dishwasher, Disposal, Dryer, Electric Water Heater, Microwave, Range, Refrigerator, Washer
- Country: US
- Interior Features: Cathedral Ceiling(s), Ceiling Fans(s), Central Vaccum, Eat-in Kitchen, Kitchen/Family Room Combo, Living Room/Dining Room Combo, Solid Wood Cabinets, Split Bedroom, Stone Counters, Walk-In Closet(s), Window Treatments
- Legal Description: SPRING HILL UNIT 10 BLK 649 LOT 15
- Levels: One
- Area Major: 34609 - Spring Hill/Brooksville
- Occupant Type: Owner
- Parcel Number: R32-323-17-5100-0649-0150
- Possession: Close of Escrow
- Style: Contemporary
- View: Garden
- Zoning Code: PDP
Similar Properties
Nearby Subdivisions
Anderson Snow Estates
Avalon West
Avalon West Ph 1
Avalon West Phase 1 Lot 98
B S Sub In S 34 Rec
B - S Sub In S 3/4 Unrec
Barony Woods Ph 1
Barony Woods Ph 3
Barony Woods Phase 1
Barrington At Sterling Hills
Barringtonsterling Hill
Barringtonsterling Hill Un 2
Brightstone
Brookview Villas
Caldera
Crown Pointe
East Linden Est Un 1
East Linden Estate
Hernando Highlands Unrec
Huntington Woods
Isle Of Avalaon
Not On List
Oaks (the) Unit 4
Oaks The
Padrons West Linden Estates
Park Ridge Villas
Pine Bluff
Plantation Estates
Plantation Palms
Preston Hollow
Pristine Place Ph 1
Pristine Place Ph 2
Pristine Place Ph 4
Pristine Place Ph 5
Pristine Place Phase 1
Pristine Place Phase 2
Pristine Place Phase 5
Rainbow Woods
Sand Ridge
Sand Ridge Ph 1
Sand Ridge Ph 2
Silverthorn Ph 1
Silverthorn Ph 2a
Silverthorn Ph 2b
Silverthorn Ph 3
Silverthorn Ph 4 Sterling Run
Spring Hill
Spring Hill 2nd Replat Of
Spring Hill Unit 1
Spring Hill Unit 10
Spring Hill Unit 11
Spring Hill Unit 12
Spring Hill Unit 13
Spring Hill Unit 14
Spring Hill Unit 15
Spring Hill Unit 16
Spring Hill Unit 18
Spring Hill Unit 18 Repl 2
Spring Hill Unit 20
Spring Hill Unit 24
Spring Hill Unit 6
Spring Hill Unit 8
Spring Hill Unit 9
Sterling Hill
Sterling Hill Ph 1a
Sterling Hill Ph 1b
Sterling Hill Ph 2a
Sterling Hill Ph 2b
Sterling Hill Ph 3
Sterling Hill Ph1a
Sterling Hill Ph2b
Sterling Hill Ph3
Sterling Hills Ph3 Un1
Sterling Hills Ph3 Un1 Pep2
Sunset Landing
The Oaks
Verano
Village Van Gogh
Villages At Avalon Ph 1
Villages At Avalon Ph 3c
Villages Of Avalon
Villages Of Avalon Ph 3b1
Villagesavalon Ph Iv
Vlgs Of Avalon Ph 2b West
Wellington At Seven Hills Ph 1
Wellington At Seven Hills Ph 2
Wellington At Seven Hills Ph 3
Wellington At Seven Hills Ph 5
Wellington At Seven Hills Ph 6
Wellington At Seven Hills Ph 7
Wellington At Seven Hills Ph 9
Wellington At Seven Hills Ph10
Wellington At Seven Hills Ph11
Wellington At Seven Hills Ph4
Wellington At Seven Hills Ph5a
Wellington At Seven Hills Ph5c
Wellington At Seven Hills Ph5d
Wellington At Seven Hills Ph6
Wellington At Seven Hills Ph7
Wellington At Seven Hills Ph9
Whiting Estates



