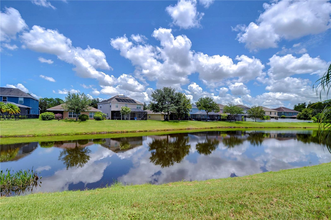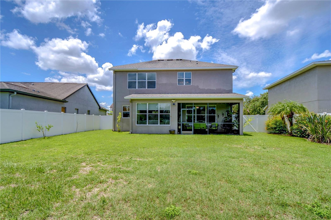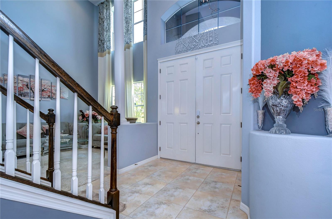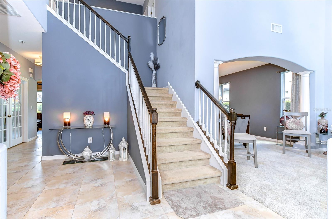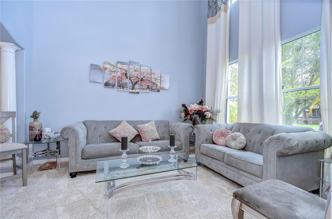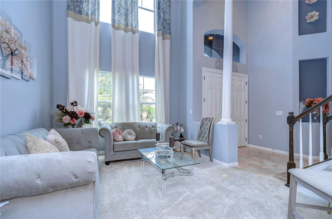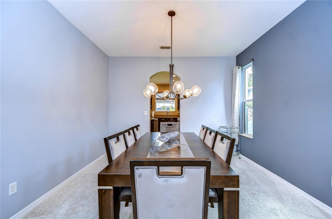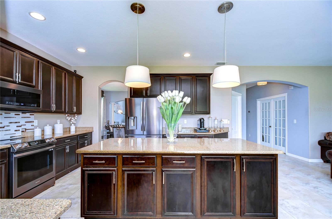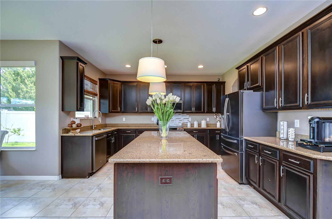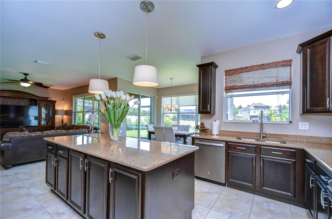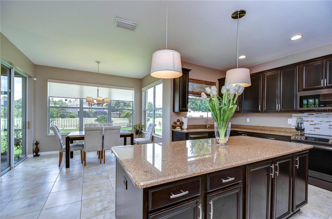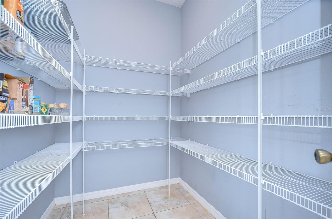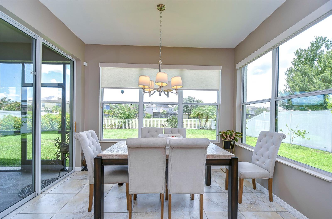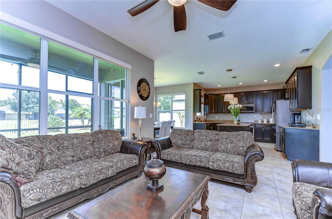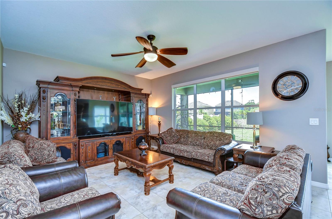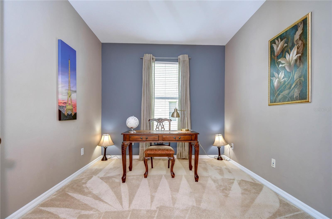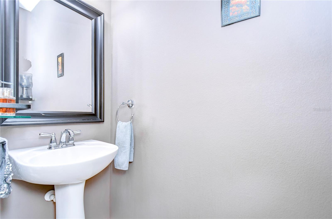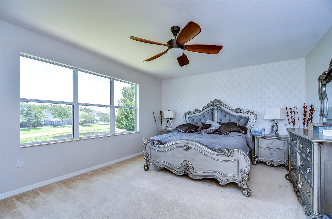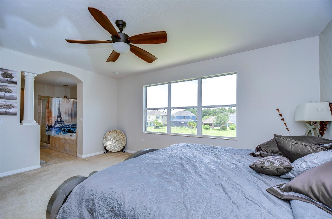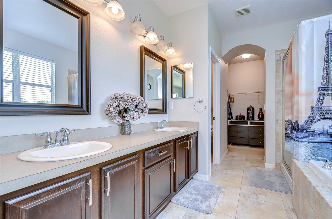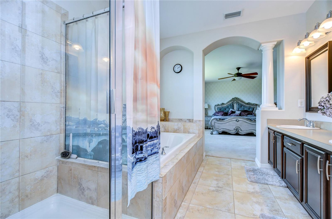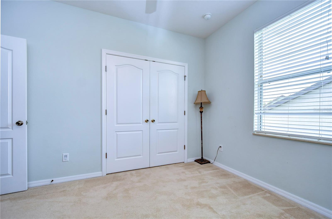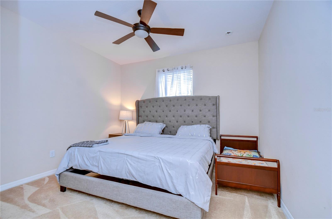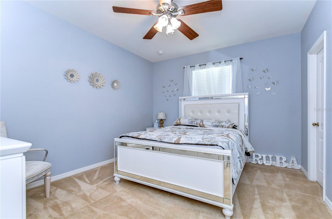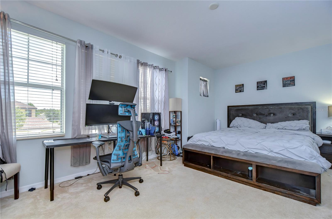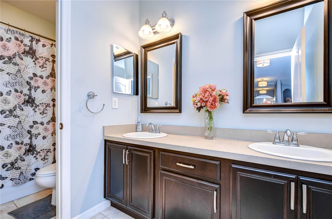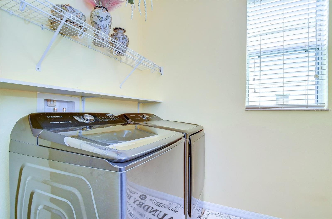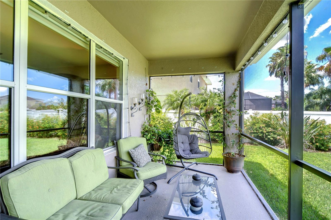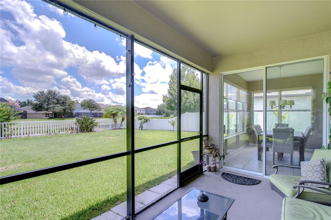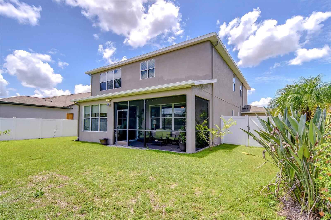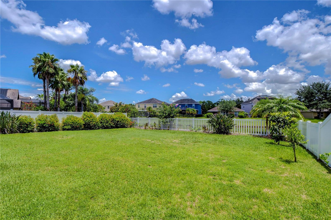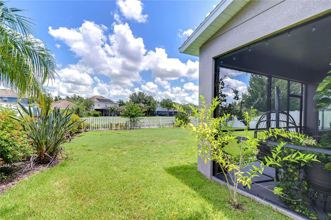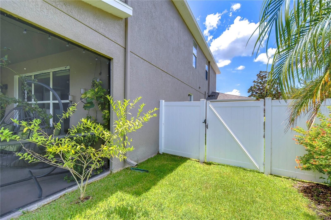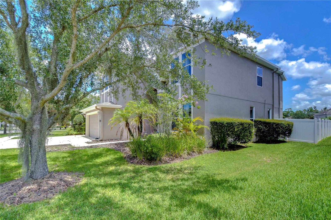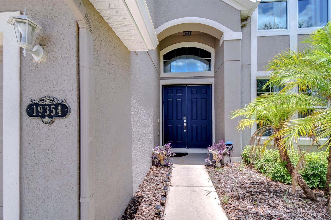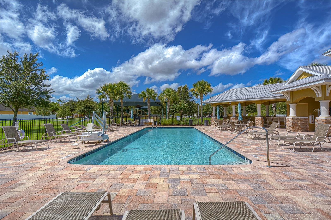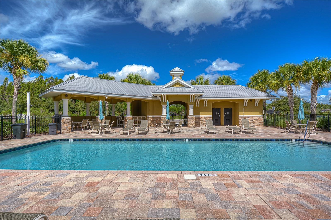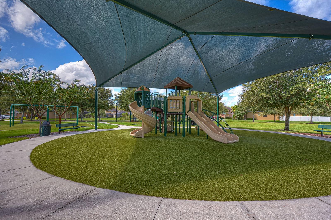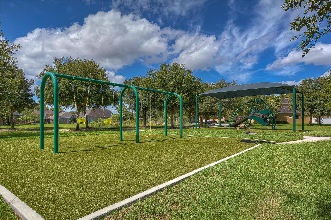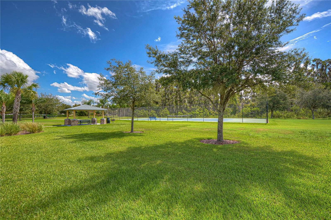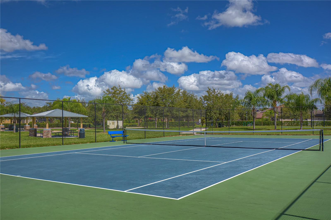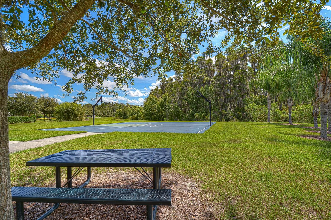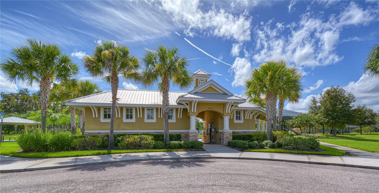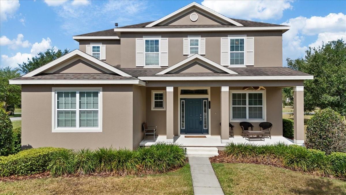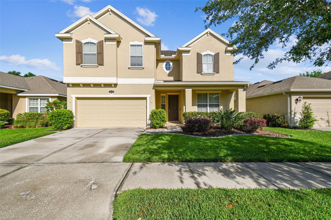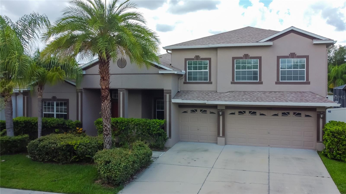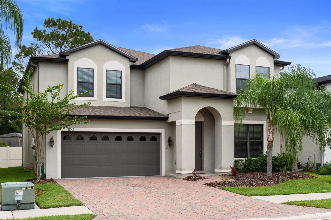Submit an Offer Now!
19354 Yellow Clover Drive, TAMPA, FL 33647
Property Photos
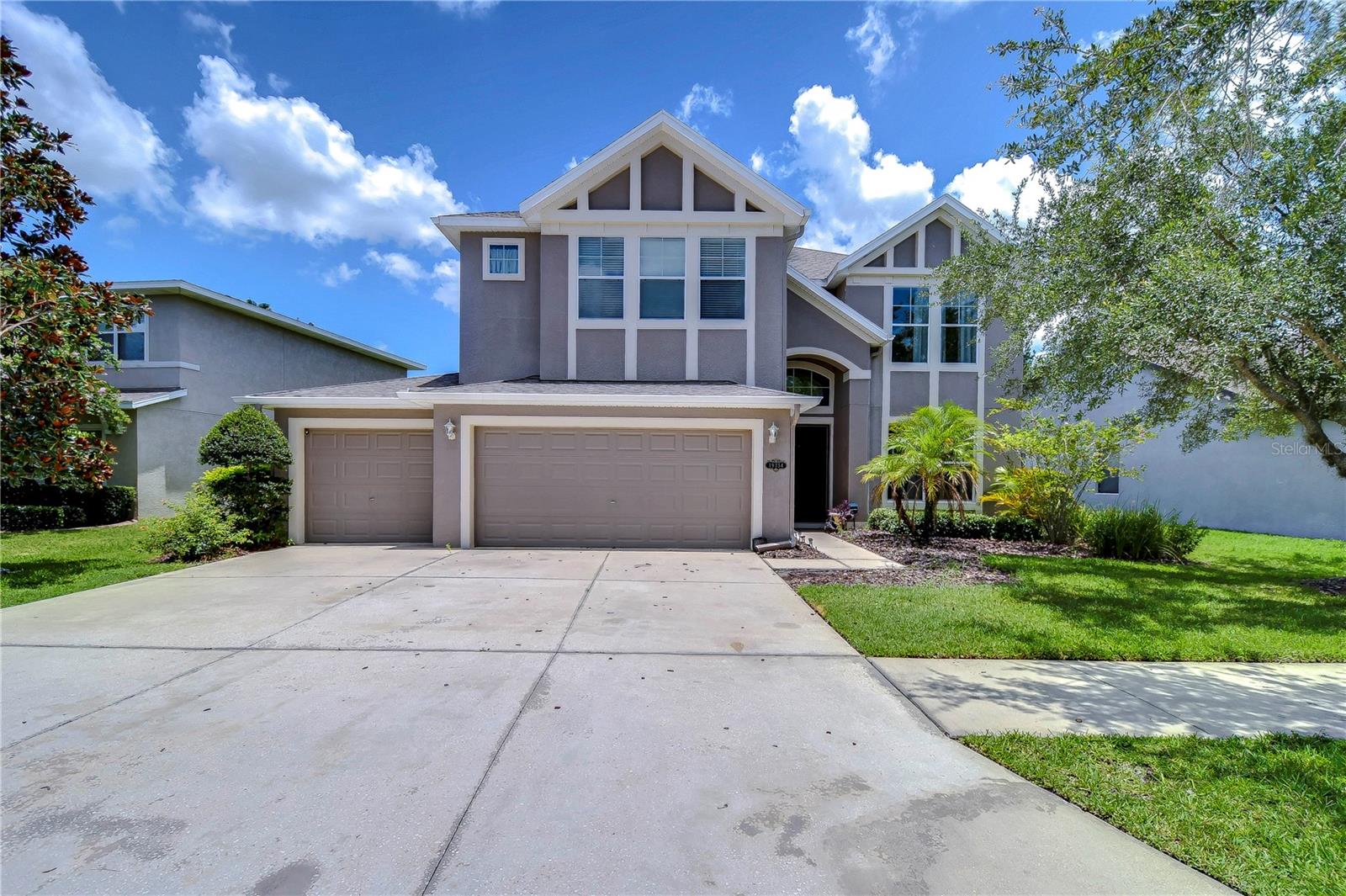
Priced at Only: $540,000
For more Information Call:
(352) 279-4408
Address: 19354 Yellow Clover Drive, TAMPA, FL 33647
Property Location and Similar Properties
- MLS#: T3540951 ( Residential )
- Street Address: 19354 Yellow Clover Drive
- Viewed: 18
- Price: $540,000
- Price sqft: $142
- Waterfront: No
- Year Built: 2009
- Bldg sqft: 3793
- Bedrooms: 4
- Total Baths: 3
- Full Baths: 2
- 1/2 Baths: 1
- Garage / Parking Spaces: 3
- Days On Market: 172
- Additional Information
- Geolocation: 28.1637 / -82.3106
- County: HILLSBOROUGH
- City: TAMPA
- Zipcode: 33647
- Subdivision: Basset Creek Estates
- Elementary School: Pride
- Middle School: Benito
- High School: Wharton
- Provided by: SIGNATURE REALTY ASSOCIATES
- Contact: Brenda Wade
- 813-689-3115

- DMCA Notice
-
DescriptionWelcome to this exquisite Milano floor plan home, nestled on a breathtaking conservation lot with serene water views within the coveted Basset Creek community. This 4 bedroom home, complete with a bonus room, home office, and 2.5 bathrooms, exudes charming curb appeal and features a spacious 3 car garage. This home is also energy efficient, with BRAND NEW solar panels installed in 2024, to keep monthly costs low. Upon entering, a grand two story foyer and formal area greet you, leading to an elegant staircase that sets the tone for this magnificent home. The formal living room and separate dining room are adorned with archways, creating an atmosphere of sophistication and warmth. The gourmet kitchen, designed for culinary enthusiasts, with a large breakfast nook, boasts granite countertops, 42" Maple cabinets with crown molding, NEWER stainless appliances, a center island with drop pendant lighting, and an oversized walk in pantry. The adjacent family room offers a wall of windows for tons of natural light. Ascend the grand staircase to discover the spacious primary suite, offering stunning conservation views. The en suite is a true retreat, featuring a massive walk in closet, dual sinks, an inviting garden tub, and a separate walk in shower. In addition to the primary suite, three generously sized bedrooms and an oversized bonus room share a full bath, providing ample space for family and guests. Nature enthusiasts will appreciate peaceful nature views from the sun filled screened lanai or entertain in the expansive fenced backyard. Basset Creek offers a wealth of amenities, including a community swimming pool, playground, basketball court, and clubhouse. Ideally situated near I 75 and I 275, this home is just minutes from TPA, MacDill AFB, multiple parks, nature trails, excellent restaurants, and shopping destinations. Experience the perfect blend of elegance and convenience that this exceptional home has to offer. Schedule your private showing today! Tour the home virtually with this link: my.matterport.com/show/?m=Avfbdc42rVH&mls=1
Payment Calculator
- Principal & Interest -
- Property Tax $
- Home Insurance $
- HOA Fees $
- Monthly -
Features
Building and Construction
- Covered Spaces: 0.00
- Exterior Features: Irrigation System, Rain Gutters
- Fencing: Fenced, Vinyl
- Flooring: Carpet, Ceramic Tile, Tile
- Living Area: 3005.00
- Roof: Shingle
Land Information
- Lot Features: Paved
School Information
- High School: Wharton-HB
- Middle School: Benito-HB
- School Elementary: Pride-HB
Garage and Parking
- Garage Spaces: 3.00
- Open Parking Spaces: 0.00
- Parking Features: Driveway, Garage Door Opener
Eco-Communities
- Water Source: Public
Utilities
- Carport Spaces: 0.00
- Cooling: Central Air
- Heating: Electric
- Pets Allowed: Yes
- Sewer: Public Sewer
- Utilities: BB/HS Internet Available, Cable Available, Electricity Available, Electricity Connected, Phone Available, Sewer Connected
Amenities
- Association Amenities: Playground, Pool
Finance and Tax Information
- Home Owners Association Fee: 79.00
- Insurance Expense: 0.00
- Net Operating Income: 0.00
- Other Expense: 0.00
- Tax Year: 2024
Other Features
- Appliances: Convection Oven, Dishwasher, Disposal, Freezer, Range
- Association Name: Emmanule Palis Jr
- Association Phone: 813-994-1001
- Country: US
- Interior Features: Ceiling Fans(s), Central Vaccum, Eat-in Kitchen, Kitchen/Family Room Combo, Stone Counters, Thermostat, Walk-In Closet(s)
- Legal Description: BASSET CREEK ESTATES PHASE 1 LOT 23 BLOCK A
- Levels: Two
- Area Major: 33647 - Tampa / Tampa Palms
- Occupant Type: Owner
- Parcel Number: A-04-27-20-99P-A00000-00023.0
- Style: Contemporary
- View: Trees/Woods, Water
- Views: 18
- Zoning Code: PD-A
Similar Properties
Nearby Subdivisions
A Rep Of Tampa Palms
Arbor Greene Ph 07
Arbor Greene Ph 2
Arbor Greene Ph 3
Arbor Greene Ph 6
Arbor Greene Ph 7
Arbor Greenetrace
Basset Creek Estates
Basset Creek Estates Ph 2
Basset Creek Estates Ph 2a
Buckingham At Tampa Palms
Capri Isle At Cory Lake
Cory Lake Isles Ph 1
Cory Lake Isles Ph 3
Cory Lake Isles Ph 5
Cory Lake Isles Ph 5 Un 1
Cory Lake Isles Ph 6
Cory Lake Isles Phase 3
Cory Lake Isles Phase 5
Cross Creek
Cross Creek Ph 02
Cross Creek Prcl D Ph 1
Cross Creek Prcl D Ph 2
Cross Creek Prcl G Ph 1
Cross Creek Prcl K Ph 1a
Cross Creek Prcl K Ph 1d
Cross Creek Prcl M Ph 1
Cross Creek Prcl M Ph 3a
Cross Creek Prcl O Ph 1
Easton Park
Easton Park Ph 1
Grand Hampton Ph 1a
Grand Hampton Ph 1b1
Grand Hampton Ph 1b2
Grand Hampton Ph 1c12a1
Grand Hampton Ph 1c22a2
Grand Hampton Ph 1c3
Grand Hampton Ph 2a3
Grand Hampton Ph 3
Grand Hampton Ph 4
Grand Hampton Ph 5
Heritage Isles Ph 1a
Heritage Isles Ph 1b
Heritage Isles Ph 1d
Heritage Isles Ph 1e
Heritage Isles Ph 3d
Heritage Isles Ph 3e
Heritage Isles Phase 1d
Hunters Green
Hunters Green Hunters Green
Hunters Green Pcl 18a Ph 1
Hunters Green Prcl 12
Hunters Green Prcl 17a Phas
Hunters Green Prcl 18a Phas
Hunters Green Prcl 21
Hunters Green Prcl 22a Phas
Hunters Green Prcl 7
Kbar Ranch
Kbar Ranch Prcl B
Kbar Ranch Prcl C
Kbar Ranch Prcl D
Kbar Ranch Prcl L Ph 1
Kbar Ranch Prcl N
Kbar Ranch Prcl O
Kbar Ranchpcl A
Kbar Ranchpcl D
Kbar Ranchpcl M
Kbar Villas At Hawk Valley
Lakeview Villas At Pebble Cree
Live Oak Preserve 2c Villages
Live Oak Preserve Ph 1b Villag
Live Oak Preserve Ph 2avillag
Live Oak Preserve Ph 2bvil
Live Oak Preserve Phase 2a-vil
Pebble Creek Village
Pebble Creek Village No 8
Richmond Place Ph 1
Richmond Place Ph 2
Spicola Prcl At Heritage Isl
Tampa Palms
Tampa Palms 2b
Tampa Palms 4a
Tampa Palms Area 04
Tampa Palms Area 2
Tampa Palms Area 3 Prcl 38 Sta
Tampa Palms Area 4 Prcl 11 U
Tampa Palms Area 4 Prcl 20
Tampa Palms North Area
The Manors Of Nottingham
Tuscany Sub At Tampa P
West Meadows Parcels 12a 12b1
West Meadows Prcl 20c Ph
West Meadows Prcl 5 Ph 1
West Meadows Prcl 5 Ph 2
West Meadows Prcls 21 22



