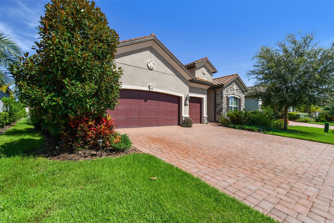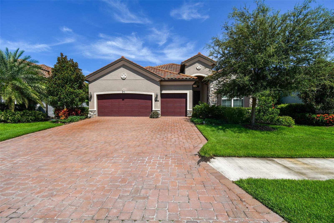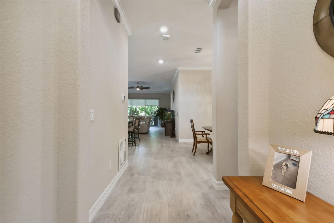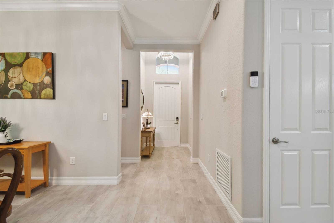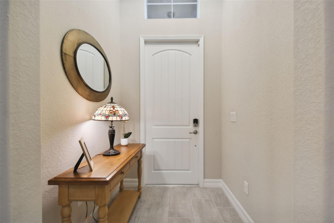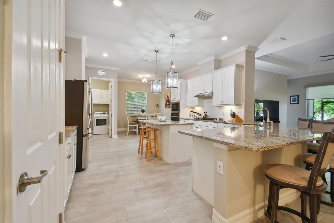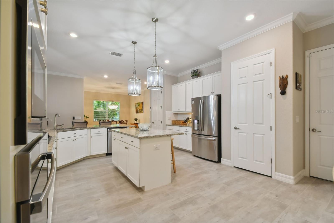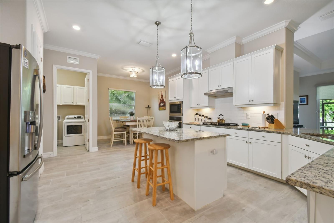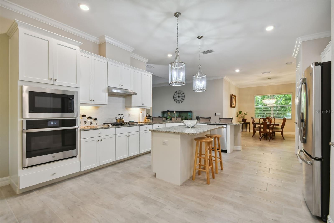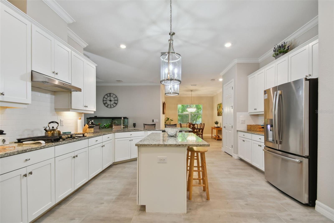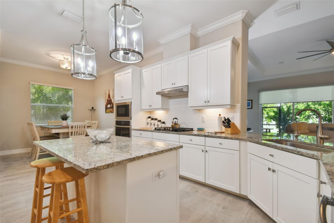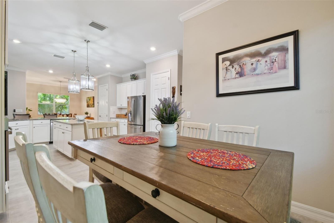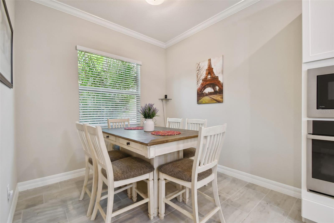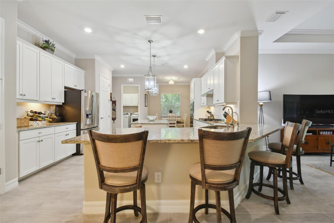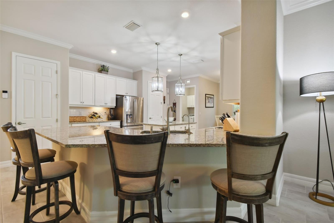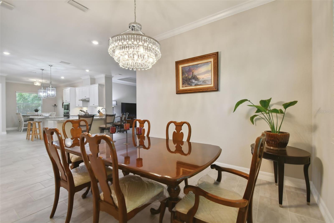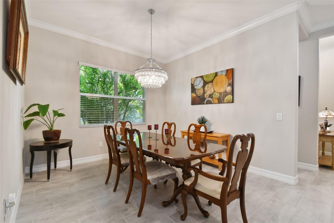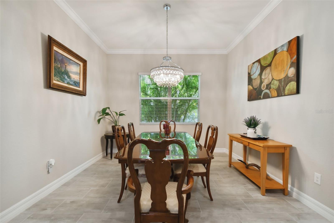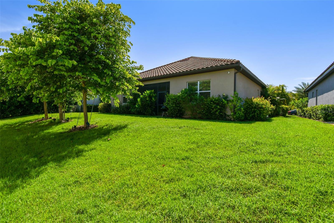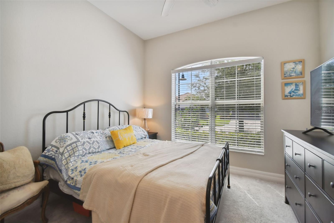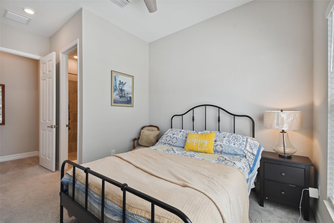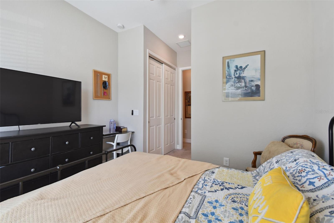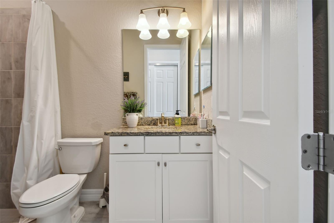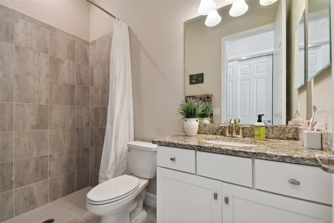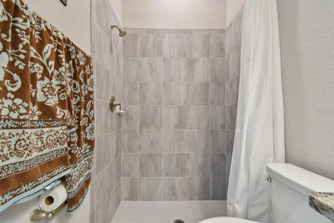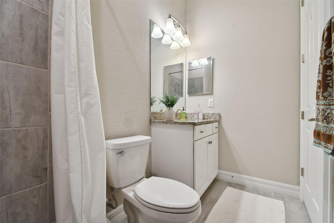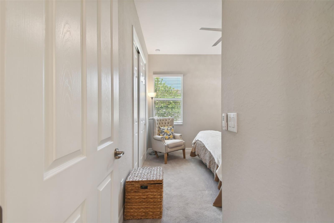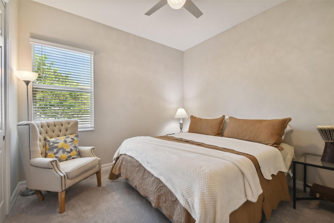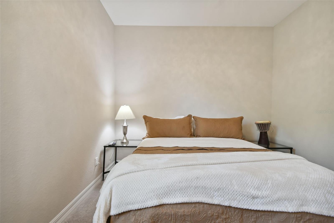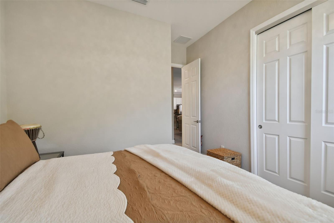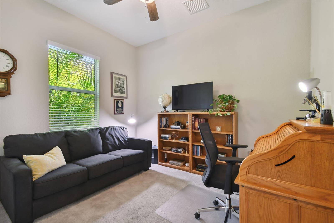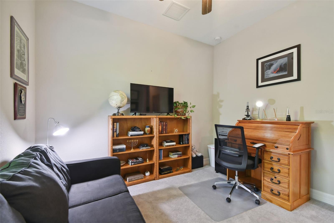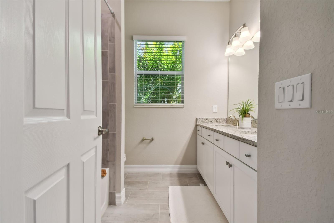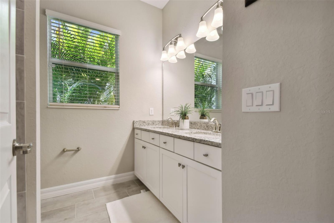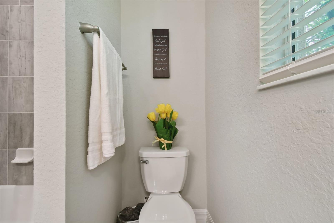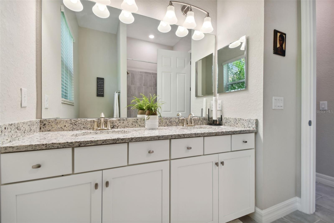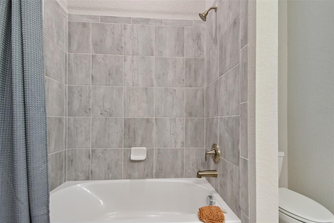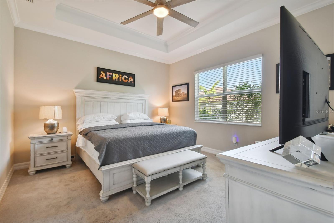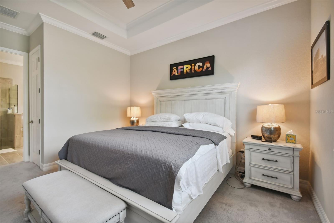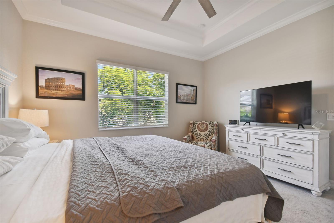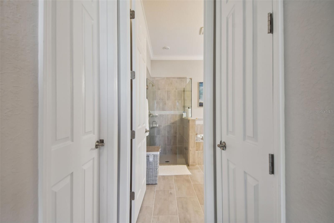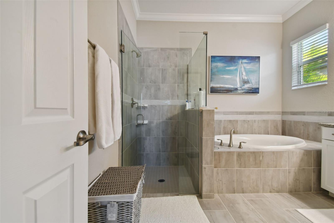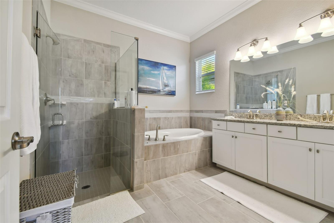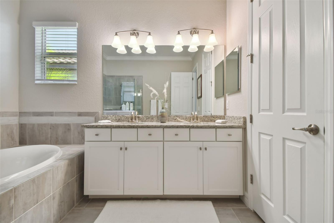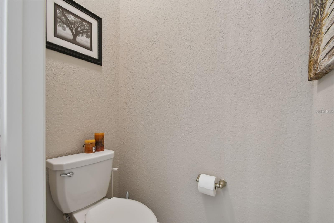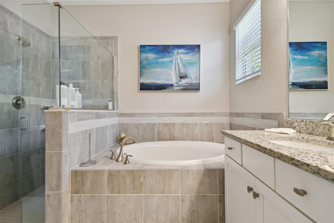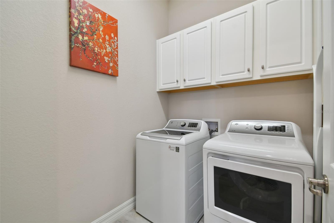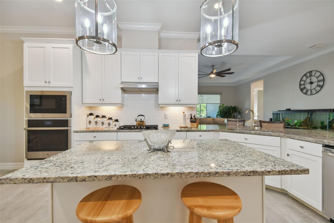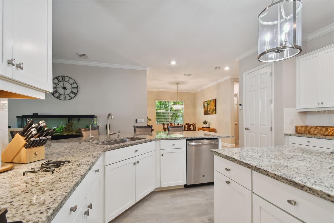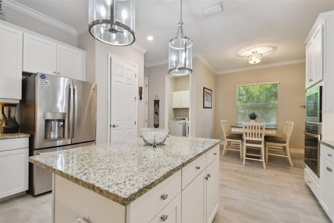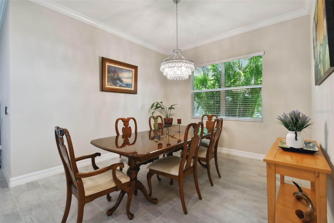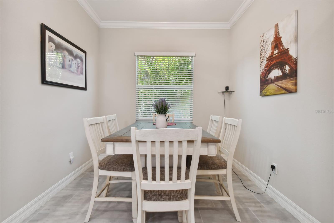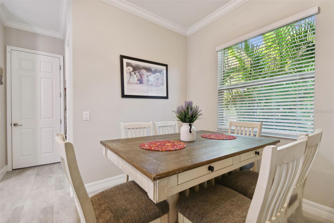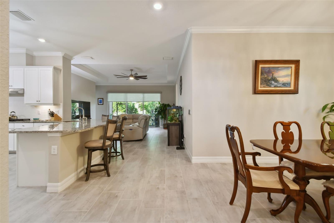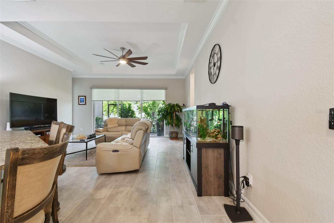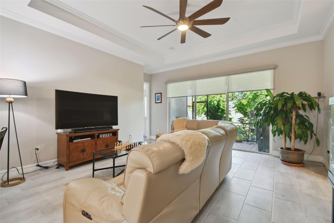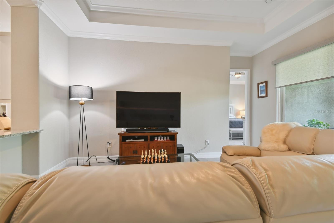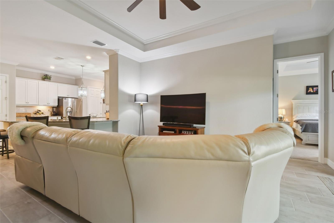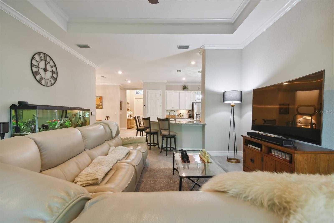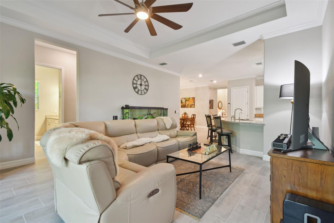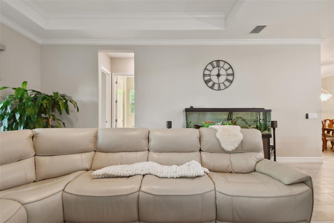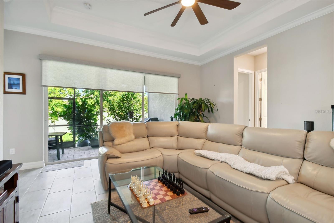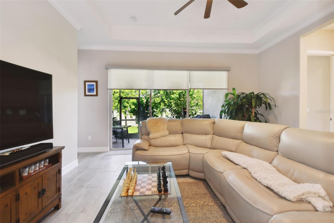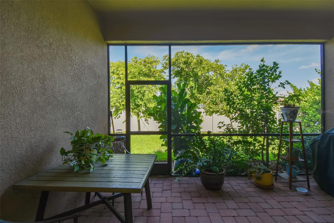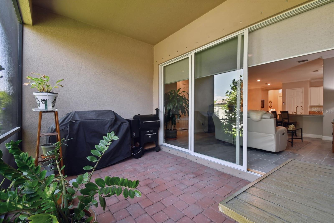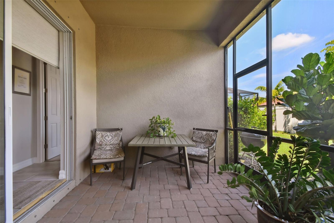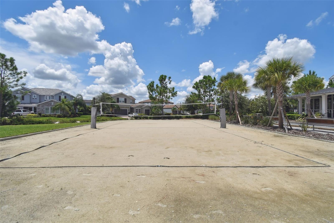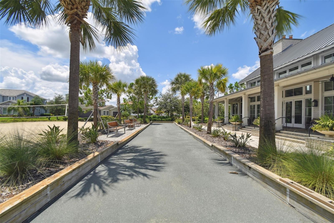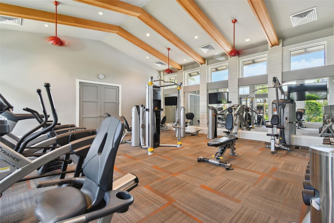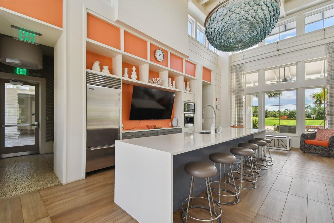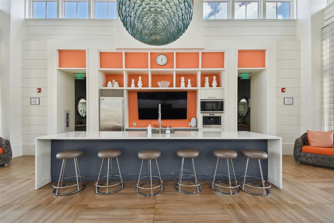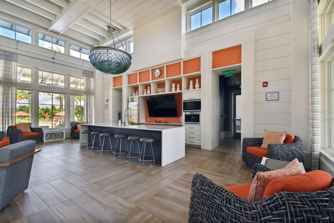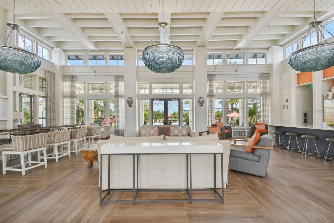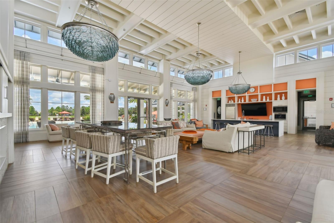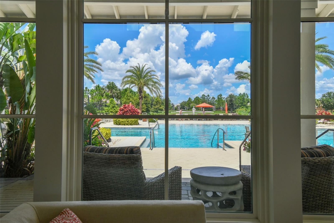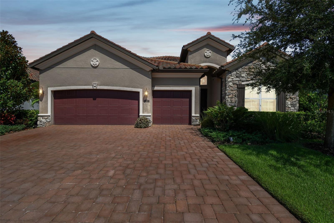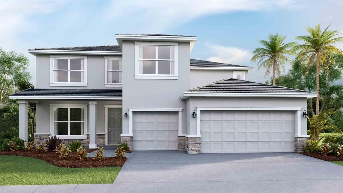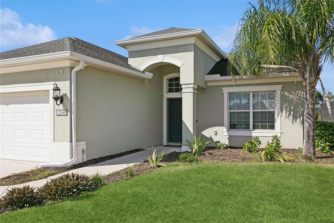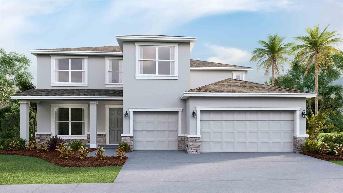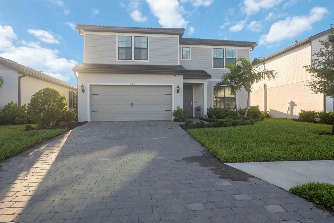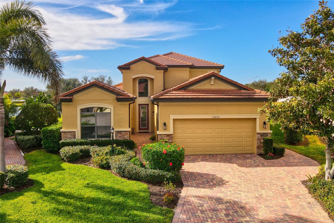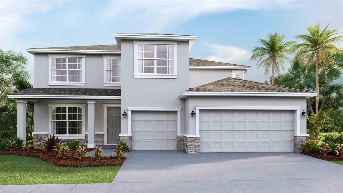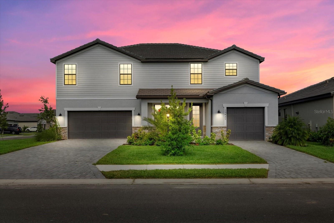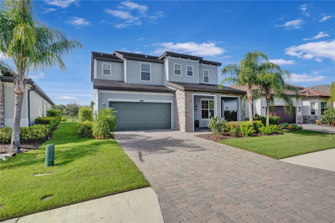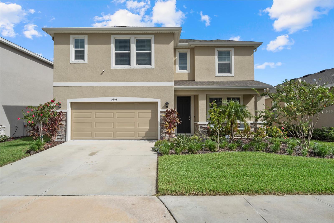Submit an Offer Now!
11825 Perennial Place, BRADENTON, FL 34211
Property Photos

Priced at Only: $724,900
For more Information Call:
(352) 279-4408
Address: 11825 Perennial Place, BRADENTON, FL 34211
Property Location and Similar Properties
- MLS#: T3543787 ( Residential )
- Street Address: 11825 Perennial Place
- Viewed: 14
- Price: $724,900
- Price sqft: $237
- Waterfront: No
- Year Built: 2019
- Bldg sqft: 3059
- Bedrooms: 4
- Total Baths: 3
- Full Baths: 3
- Garage / Parking Spaces: 3
- Days On Market: 131
- Additional Information
- Geolocation: 27.4739 / -82.4239
- County: MANATEE
- City: BRADENTON
- Zipcode: 34211
- Subdivision: Arbor Grande
- Elementary School: Gullett
- Middle School: Dr Mona Jain
- High School: Lakewood Ranch
- Provided by: EXP REALTY LLC
- Contact: Ana Vega, PA
- 888-883-8509
- DMCA Notice
-
DescriptionPRICE IMPROVED !!! Luxury awaits in this exquisitely appointment state located in the very desirable and coveted gated and maintenance FREE community of Arbor Grande, nestle within the heart of prestige Lakewood Ranch . This magnificent floor plan features 4 beds, 3 baths ,and an extra spacious 3 car garage. Be impressed by its commandingcurb appeal, noticeable from the moment you pull in. As you enter the home you will be greeted by a very ample and open floor plan with soaring 10 foot ceilings, lots of brightness, airiness and openness. Once you pass the foyer you will find to your right a very spacious bedroom with its full end suite and an ample walk in shower. This room is perfect for multigenerational living. As you continue your tour, you will meet the heart of the home: the magnificentgourmet kitchen. This exquisitely custom built kitchen is equipped with top of the line appliances , gleaming granite counter tops and gorgeous wood cabinets. The chef in the family will certainly enjoy cooking and entertaining in this very well appointed and spacious kitchen that opens freely into the living and dining room.Imagine celebrating the holiday season, baking and cooking your delicatessens while mingling, sharing and fellowshipping with your loved ones. High trayed ceilings throughout, and 8 foot doors add to the overall airy and elegant feel of this custom home.This split floor plan features 2 more spacious bedrooms with ample closet space towards the back of the home. For maximum privacy, you will find the primary bedroom on the other end of home. This gorgeous room is adorned with an expansive tray ceiling, a very ample walk in closet and a luxurious ensuite bathroom with a soaking tub, dual vanities and a walk in shower. Right off the living room, you will find an expansive lanai; the perfect spot to enjoy Floridas Lifestyle . Whether you enjoy grilling, al fresco dining or just some quiet time with your favorite morning or afternoon drink, this spot will add tranquility and peace to your own private oasis. To add comfort, your home is equipped with a top of the line generator able to power ALL of your home for days.This floor plan is perfect for any family, especially those seeking multi generationalliving ina one story floor plan.Arbor Grande is a maintenance free gated community that features a stunning Clubhouse complete with a fitness center, heated resort pool , beach volleyball court, bocce ball court, dock, dog park, and walking trails. Entertainment abounds all year long in this master planned and exclusive community with a calendar full of events planned by your own lifestyle director.Lakewood Ranch boasts beautiful parks, golf, tennis and pickle ball facilities, and is the #1 fastest selling community in the country. The adjacent Bob Gardner Park (1 door down) has 3 private gated access points from Arbor Grande. This park includes a soccer field, frisbee golf course, 2 wet and dry dog parks, 2 playgrounds with gravity swings, and a mile of lush scenic walking and biking trails.This sought after neighborhood is complemented by top A rated schools, world class shopping, dining, entertainment, healthcare facilities, and proximity to Florida's white sandy gulf coast beaches and top golf courses . Don't wait any longer, this is the perfect opportunity to schedule your private tour and secure your dream home for the holidays.
Payment Calculator
- Principal & Interest -
- Property Tax $
- Home Insurance $
- HOA Fees $
- Monthly -
Features
Building and Construction
- Covered Spaces: 0.00
- Exterior Features: Lighting, Outdoor Kitchen, Private Mailbox, Rain Gutters, Sidewalk, Sliding Doors
- Flooring: Carpet, Tile
- Living Area: 2287.00
- Roof: Concrete, Tile
School Information
- High School: Lakewood Ranch High
- Middle School: Dr Mona Jain Middle
- School Elementary: Gullett Elementary
Garage and Parking
- Garage Spaces: 3.00
- Open Parking Spaces: 0.00
Eco-Communities
- Water Source: Public
Utilities
- Carport Spaces: 0.00
- Cooling: Central Air
- Heating: Central
- Pets Allowed: Yes
- Sewer: Public Sewer
- Utilities: Cable Connected, Electricity Connected, Fiber Optics, Natural Gas Available, Sewer Connected, Street Lights, Underground Utilities, Water Connected
Amenities
- Association Amenities: Clubhouse, Fence Restrictions, Fitness Center, Gated, Pickleball Court(s), Pool, Recreation Facilities, Spa/Hot Tub, Vehicle Restrictions
Finance and Tax Information
- Home Owners Association Fee Includes: Maintenance Grounds, Pool, Recreational Facilities
- Home Owners Association Fee: 945.00
- Insurance Expense: 0.00
- Net Operating Income: 0.00
- Other Expense: 0.00
- Tax Year: 2023
Other Features
- Appliances: Convection Oven, Dishwasher, Disposal, Dryer, Microwave, Range, Refrigerator, Washer
- Association Name: Christina Eades
- Association Phone: 941-348-2912
- Country: US
- Interior Features: Ceiling Fans(s), High Ceilings, Kitchen/Family Room Combo, Open Floorplan, Primary Bedroom Main Floor, Solid Surface Counters, Solid Wood Cabinets, Split Bedroom, Stone Counters, Tray Ceiling(s), Walk-In Closet(s)
- Legal Description: LOT 191 ARBOR GRANDE PI#5800.0965/9
- Levels: One
- Area Major: 34211 - Bradenton/Lakewood Ranch Area
- Occupant Type: Owner
- Parcel Number: 580009659
- Possession: Close of Escrow
- Views: 14
- Zoning Code: RES
Similar Properties
Nearby Subdivisions
Arbor Grande
Aurora At Lakewood Ranch
Avalon Woods
Avaunce
Bridgewater Ph I At Lakewood R
Bridgewater Ph Ii At Lakewood
Bridgewater Ph Iii At Lakewood
Central Park Ph B1
Central Park Subphase A1a
Central Park Subphase A1b
Central Park Subphase A2a
Central Park Subphase B2a B2c
Central Park Subphase B2b
Central Park Subphase D1aa
Central Park Subphase D1ba D2
Central Park Subphase D1bb D2a
Central Park Subphase G1c
Cresswind Ph I Subph A B
Cresswind Ph Ii Subph A B C
Cresswind Ph Iii
Eagle Trace
Eagle Trace Ph Iic
Eagle Trace Ph Iiib
Grand Oaks At Panther Ridge
Harmony At Lakewood Ranch Ph I
Indigo Ph Ii Iii
Indigo Ph Iv V
Indigo Ph Vi Subphase 6a 6b 6
Indigo Ph Vii Subphase 7a 7b
Indigo Ph Viii Subph 8a 8b 8c
Lakewood Park
Lakewood Ranch
Lakewood Ranch Solera Ph Ia I
Lakewood Ranch Solera Ph Ic I
Lorraine Lakes
Lorraine Lakes Ph I
Lorraine Lakes Ph Iia
Lorraine Lakes Ph Iib1 Iib2
Lorraine Lakes Ph Iib3 Iic
Mallory Park Ph I A C E
Mallory Park Ph I D Ph Ii A
Mallory Park Ph Ii Subph C D
Maple Grove Estates
Not Applicable
Palisades Ph I
Panther Ridge
Park East At Azario
Park East At Azario Ph I Subph
Polo Run Ph Ia Ib
Polo Run Ph Iia Iib
Polo Run Ph Iic Iid Iie
Pomello Park
Rolling Acres
Rosedale
Rosedale 1
Rosedale 2
Rosedale 5
Rosedale 7
Rosedale 8 Westbury Lakes
Rosedale Add Ph I
Rosedale Add Ph Ii
Rosedale Highlands Subphase B
Rosedale Highlands Subphase C
Rosedale Highlands Subphase D
Sapphire Point
Sapphire Point Ph I Ii Subph
Sapphire Point Ph Iiia
Serenity Creek
Serenity Creek Rep Of Tr N
Solera At Lakewood Ranch
Solera At Lakewood Ranch Ph Ii
Star Farms
Star Farms At Lakewood Ranch
Star Farms Ph Iiv
Star Farms Ph Iv Subph D E
Sweetwater At Lakewood Ranch P
Sweetwater In Lakewood Ranch
Sweetwater Villas At Lakewood
Waterbury Tracts Continued
Woodleaf Hammock Ph I



