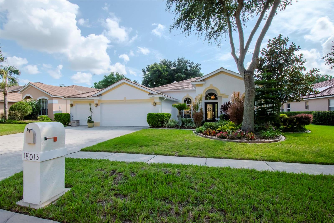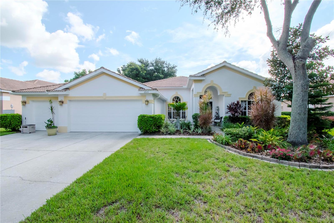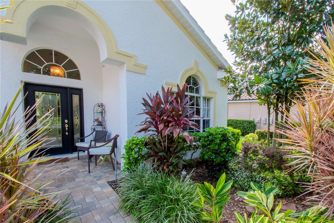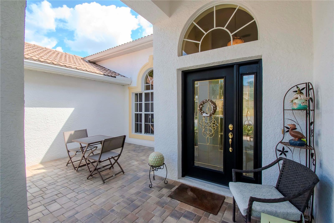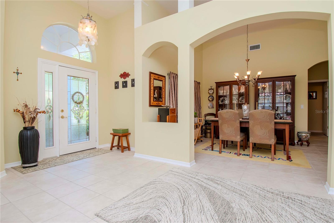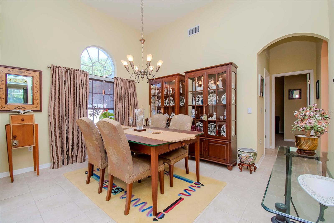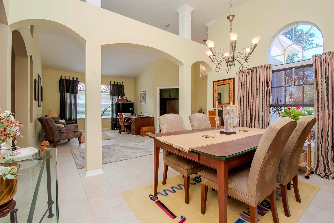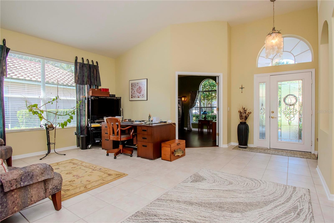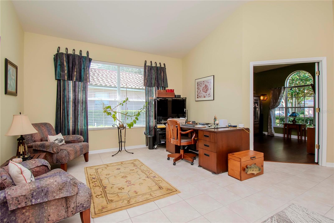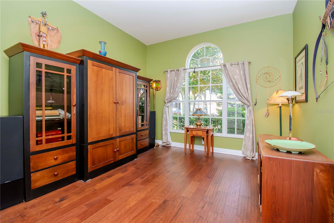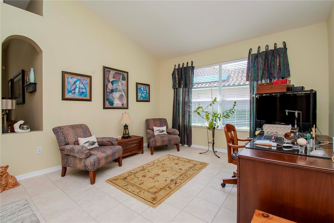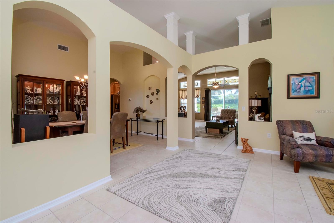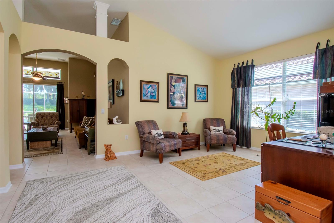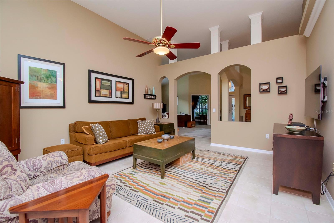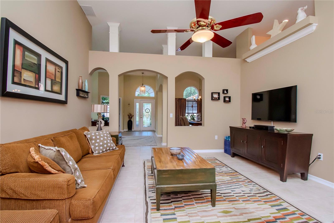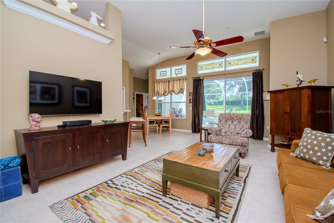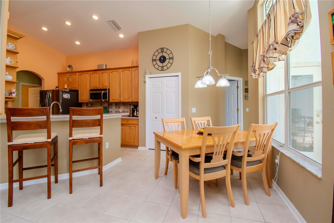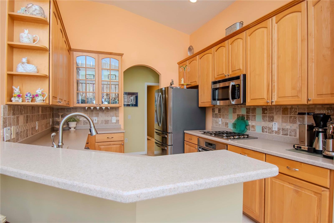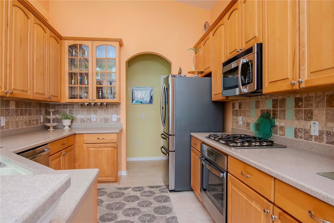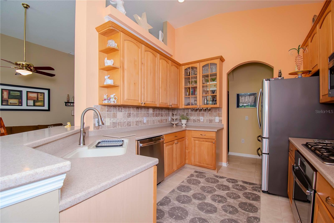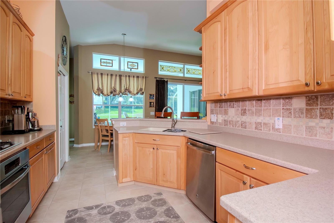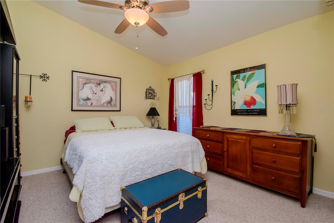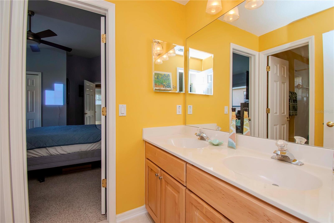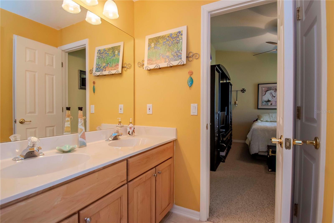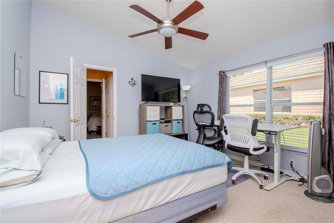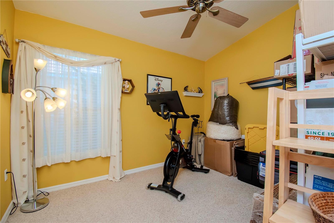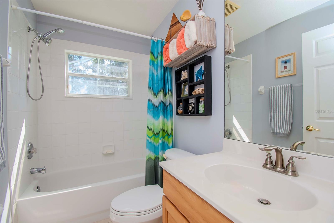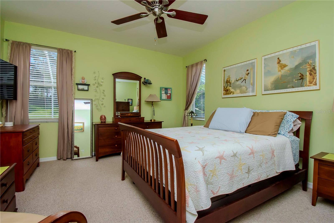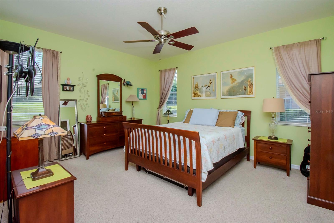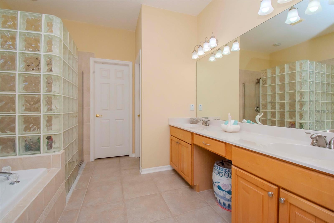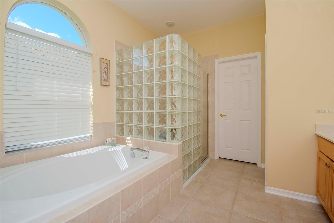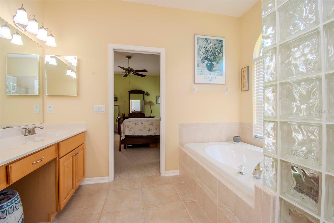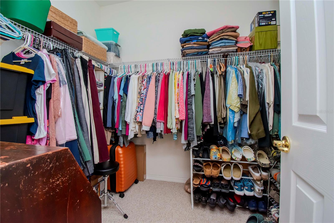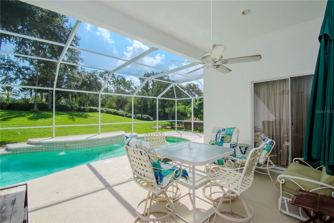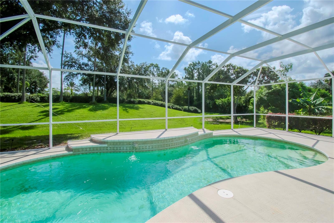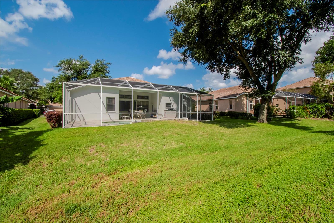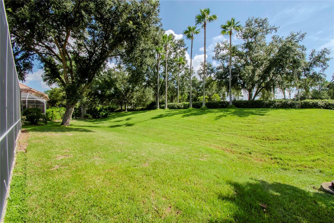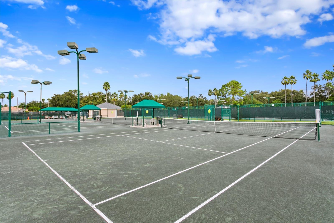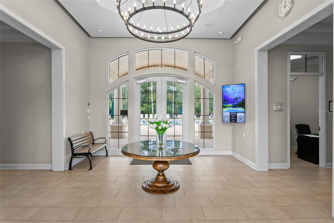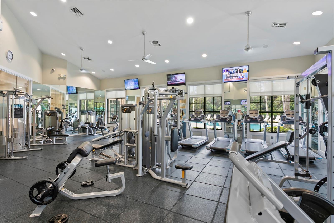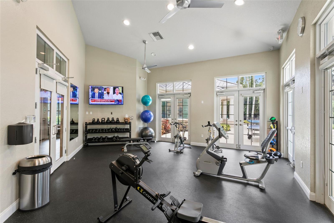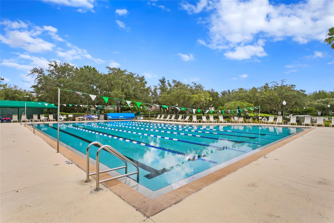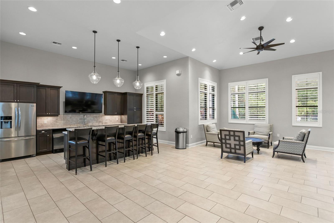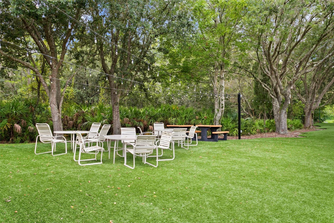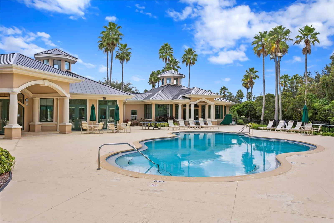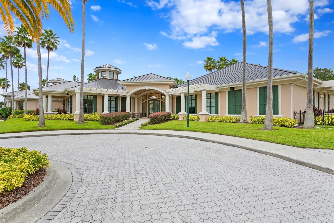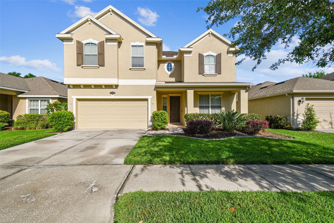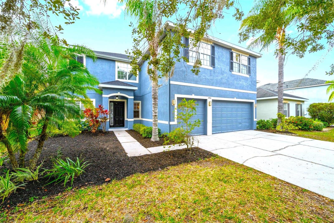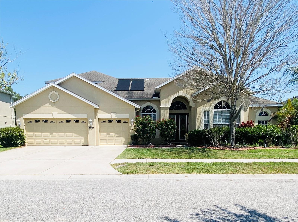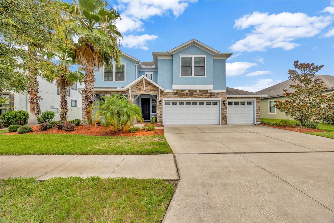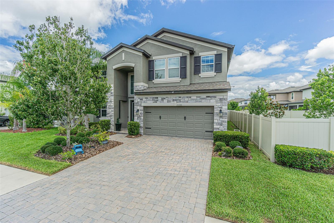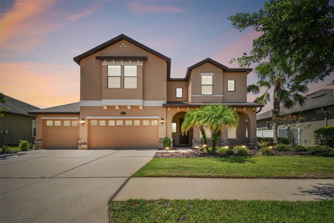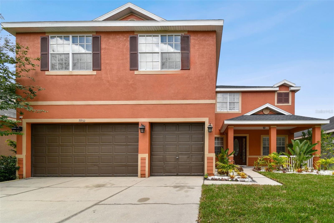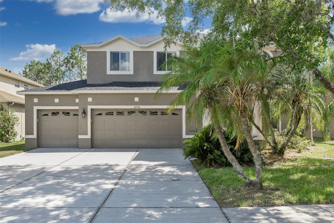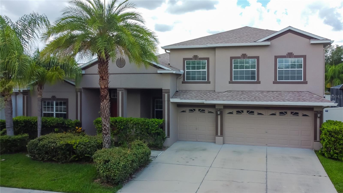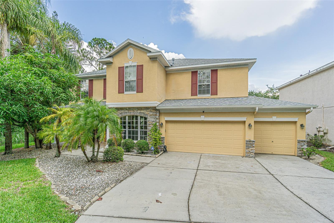Submit an Offer Now!
18013 Avalon Lane, TAMPA, FL 33647
Property Photos

Priced at Only: $620,000
For more Information Call:
(352) 279-4408
Address: 18013 Avalon Lane, TAMPA, FL 33647
Property Location and Similar Properties
- MLS#: T3548113 ( Residential )
- Street Address: 18013 Avalon Lane
- Viewed: 3
- Price: $620,000
- Price sqft: $186
- Waterfront: No
- Year Built: 2001
- Bldg sqft: 3330
- Bedrooms: 4
- Total Baths: 3
- Full Baths: 3
- Garage / Parking Spaces: 23
- Days On Market: 34
- Additional Information
- Geolocation: 28.1387 / -82.3212
- County: HILLSBOROUGH
- City: TAMPA
- Zipcode: 33647
- Subdivision: Arbor Greene Ph 4
- Elementary School: Hunter's Green HB
- Middle School: Benito HB
- High School: Wharton HB
- Provided by: CORNERSTONE PROP.INTERNATIONAL
- Contact: Richard Brown
- 813-929-3900
- DMCA Notice
-
DescriptionWell maintained 4 Bedroom 3 Bath+ Den/Office Pool home on Cul de Sac tree lined street in beautiful Arbor Greene. Barrel tile roof and 3 Car garage. Private backyard offers park like view of trees and lush landscaping. Garage features a 220 volt plug in for the EV charger for your electric vehicle. Low $110.year HOA fee gives you as a resident full use of the Resort style amenities at the Community Center Including a fully equipped Fitness Center with an aerobic room, Junior Olympic size heated lap pool, large Resort style heated pool, Har Tru Clay tennis courts, new Pickleball courts, basketball courts, playgrounds, plus 26 miles of walking paths through the picturesque community. Pavered patio at front entry for relaxing sunset view to West. Etched glass entry door with glass panel opens to view of 12 foot ceilings in formal Dining room, Kitchen and Dinette area, and Family room. The high ceilings and arches allow for abundant natural light. To the right of the entry is the Den/Office featuring Bruce hardwood wide plank flooring, 5" baseboards and double French doors. Home has ceramic tile in all bath areas, laundry room, kitchen and dinette areas, and family room. Only bedrooms have carpeting. Spacious formal Living room in addition to large 14x21 Family room. Dinette area and Breakfast bar of Kitchen counter faces 4 large picture windows with view of lanai and pool area looking out to private backyard. Kitchen features beveled edge solid surface counters, fully tiled back splash all around kitchen walls, 42" cabinets with raised front panels 2 have glass doors, LED overhead lighting, closet pantry, and 2 sided deep sinks under mounted in counter for ease in cleaning. Stainless Steel appliances include natural gas cooktop with electric oven underneath, newer dishwasher, and overhead microwave. Primary bedroom features high ceilings and large walk in closet plus attic access. Main Bath has 2 vanities with make up counter between, garden tub and separate shower with bench seat and wrap around glass block. Front 2 bedrooms share a Jack n' Jill bath. Bath has 2 sinks, tub shower and linen closet. All secondary bedrooms have 2 door closets. Bedroom in back has access to Pool bath and Lanai and has single vanity, toilet, and tub shower in bath. Large14x21 Family room has 12 foot ceilings, tiled flooring, and double 8 ft. sliders to pool lanai area. Inside laundry room has both gas and electric hookups for washer and dryer, utility sink, and wall to wall overhead shelving. Non monitored alarm system has keypads in both Main bedroom and laundry room as you enter from garage. Full sized pool features relaxing fountain, Upgraded DE filter system and pool safety fence. Nice private view in back. 3 Car garage has the 220 volt plug in for the EV charger for electric vehicles, 2 garage openers, keyless entry pad, attic access, and app controlled lawn irrigation controls. Gas hot water heater is 2 3 years old. Home has high speed fiber optic connectivity for all your electronic devices. Clothes washer and dryer, ceiling fan in Family room, light fixture in Dining room, and French door refrigerator, and cameras monitoring both front and back of house, DO NOT CONVEY with property. Gas pool heater is in operable, as it has not been used in years and NOT warranted.
Payment Calculator
- Principal & Interest -
- Property Tax $
- Home Insurance $
- HOA Fees $
- Monthly -
For a Fast & FREE Mortgage Pre-Approval Apply Now
Apply Now
 Apply Now
Apply NowFeatures
Building and Construction
- Builder Model: San Miguel
- Builder Name: Beazer Homes
- Covered Spaces: 0.00
- Exterior Features: Irrigation System, Private Mailbox, Rain Gutters, Sliding Doors
- Flooring: Carpet, Ceramic Tile, Hardwood
- Living Area: 2465.00
- Roof: Tile
Property Information
- Property Condition: Completed
Land Information
- Lot Features: City Limits, Landscaped, Sidewalk, Street Dead-End, Paved
School Information
- High School: Wharton-HB
- Middle School: Benito-HB
- School Elementary: Hunter's Green-HB
Garage and Parking
- Garage Spaces: 3.00
- Open Parking Spaces: 0.00
Eco-Communities
- Pool Features: Child Safety Fence, Gunite, In Ground, Screen Enclosure
- Water Source: None
Utilities
- Carport Spaces: 20.00
- Cooling: Central Air
- Heating: Central, Natural Gas
- Pets Allowed: Yes
- Sewer: Public Sewer
- Utilities: BB/HS Internet Available, Cable Connected, Electricity Connected, Fiber Optics, Fire Hydrant, Natural Gas Connected, Phone Available, Public, Sewer Connected, Street Lights, Underground Utilities, Water Connected
Amenities
- Association Amenities: Basketball Court, Clubhouse, Fence Restrictions, Fitness Center, Gated, Park, Pickleball Court(s), Playground, Pool, Recreation Facilities, Tennis Court(s)
Finance and Tax Information
- Home Owners Association Fee Includes: Pool, Recreational Facilities
- Home Owners Association Fee: 110.00
- Insurance Expense: 0.00
- Net Operating Income: 0.00
- Other Expense: 0.00
- Tax Year: 2023
Other Features
- Appliances: Built-In Oven, Cooktop, Dishwasher, Disposal, Gas Water Heater, Microwave, Range
- Association Name: Radley Travez-Terra Management
- Association Phone: 813-374-2363
- Country: US
- Interior Features: High Ceilings, Open Floorplan, Primary Bedroom Main Floor, Solid Surface Counters, Split Bedroom, Thermostat, Walk-In Closet(s), Window Treatments
- Legal Description: ARBOR GREENE PHASE 4 LOT 7 BLOCK 32
- Levels: One
- Area Major: 33647 - Tampa / Tampa Palms
- Occupant Type: Owner
- Parcel Number: A-17-27-20-22Q-000032-00007.0
- Style: Contemporary, Florida
- Zoning Code: PD-A
Similar Properties
Nearby Subdivisions
84w Live Oak Preserve Ph 2avi
Arbor Greene
Arbor Greene Ph 1
Arbor Greene Ph 2
Arbor Greene Ph 3
Arbor Greene Ph 4
Arbor Greene Ph 5
Arbor Greene Ph 6
Arbor Greene Ph 7
Arbor Greene Phase 2
Basset Creek Estates
Basset Creek Estates Ph 2
Basset Creek Estates Ph 2a
Basset Creek Estates Ph 2d
Buckingham At Tampa Palms
Capri Isle At Cory Lake
Cory Lake Isles Ph 03
Cory Lake Isles Ph 03 Unit 02
Cory Lake Isles Ph 04
Cory Lake Isles Ph 1
Cory Lake Isles Ph 2
Cory Lake Isles Ph 3
Cory Lake Isles Ph 5 Un 1
Cross Creek
Cross Creek Parcel K Phase 1c
Cross Creek Prcl D Ph 1
Cross Creek Prcl G Ph 1
Cross Creek Prcl K Ph 2a
Cross Creek Prcl K Ph 2b
Cross Creek Prcl M Ph 1
Cross Creek Prcl M Ph 2
Cross Creek Prcl M Ph 3a
Cross Creek Prcl O Ph 1
Easton Park
Easton Park Ph 1
Easton Park Ph 2b
Esplanade Of Tampa Ph 2d A
Grand Hampton Ph 1a
Grand Hampton Ph 1b-2
Grand Hampton Ph 1b1
Grand Hampton Ph 1b2
Grand Hampton Ph 1c12a1
Grand Hampton Ph 1c22a2
Grand Hampton Ph 1c3
Grand Hampton Ph 2a3
Grand Hampton Ph 3
Grand Hampton Ph 4
Grand Hampton Ph 5
Hampton On The Green Ph 1
Heritage Isles Ph 1b
Heritage Isles Ph 1e
Heritage Isles Ph 2d
Heritage Isles Ph 3a
Heritage Isles Ph 3b
Heritage Isles Ph 3d
Heritage Isles Ph 3e
Heritage Isles Phase 1d
Hunter's Green Parcel 19 Ph 1
Hunters Green
Hunters Green Hunter's Green
Hunters Green Hunters Green
Hunters Green Parcel 19 Ph 1
Hunters Green Pcl 18a Ph 1
Hunters Green Prcl 12
Hunters Green Prcl 14 B Pha
Hunters Green Prcl 17a Phas
Hunters Green Prcl 17b Phas
Hunters Green Prcl 18a Phas
Hunters Green Prcl 19 Ph
Hunters Green Prcl 21
Hunters Green Prcl 22a Phas
Hunters Green Prcl 3
Hunters Green Prcl 7
Hunters Green, Hunter's Green
K Bar Ranch
K-bar Ranch Prcl N
Kbar Ranch
Kbar Ranch Gilded Woods
Kbar Ranch Parcel 0
Kbar Ranch Prcl B
Kbar Ranch Prcl C
Kbar Ranch Prcl D
Kbar Ranch Prcl I
Kbar Ranch Prcl L Ph 1
Kbar Ranch Prcl N
Kbar Ranch Prcl O
Kbar Ranch Prcl Q Ph 2
Kbar Ranchpcl A
Kbar Ranchpcl M
Lakeview Villas At Pebble Cree
Live Oak Preserve
Live Oak Preserve 2c Villages
Live Oak Preserve Ph 1a
Live Oak Preserve Ph 1b Villag
Live Oak Preserve Ph 2a-villag
Live Oak Preserve Ph 2avillag
Live Oak Preserve Ph 2b-vil
Live Oak Preserve Ph 2bvil
Pebble Creek Clubview
Pebble Creek Village
Pebble Creek Village 8
Pebble Creek Village Unit 6
Pebble Creek Villg
Spicola Prcl At Heritage Isl
Tampa Palms
Tampa Palms 2b
Tampa Palms 4a
Tampa Palms 4a Unit 1
Tampa Palms 4a Unit 2c 2d
Tampa Palms 5c
Tampa Palms 5c Unit 1
Tampa Palms Area 04
Tampa Palms Area 2
Tampa Palms Area 2 7e
Tampa Palms Area 2 7e Un 2
Tampa Palms Area 2 7e Unit 1
Tampa Palms Area 3 Prcl 38
Tampa Palms Area 4 Prcl 14
Tampa Palms Area 4 Prcl 20
Tampa Palms North Area
Tampa Palms Unit 2a
Tampa Technology Park West Prc
The Manors Of Nottingham
West Meadows Parcels 12a 12b1
West Meadows Parcels 12b2
West Meadows Prcl 20c Ph
West Meadows Prcl 5 Ph 2
West Meadows Prcls 21 22
Wynstone



