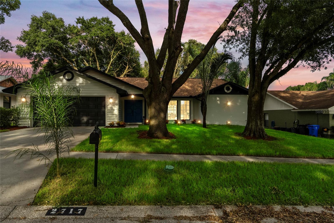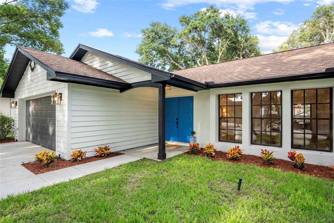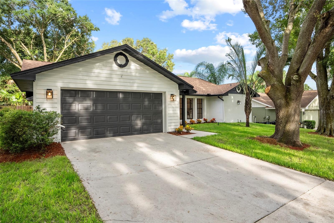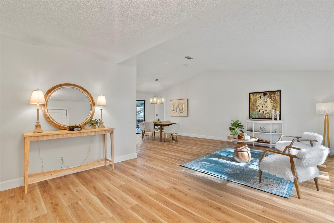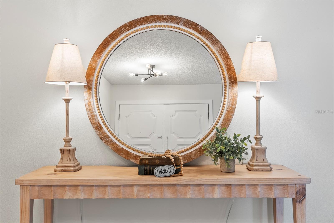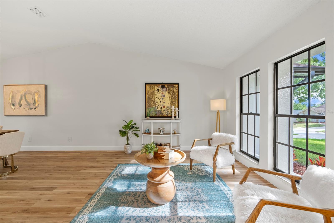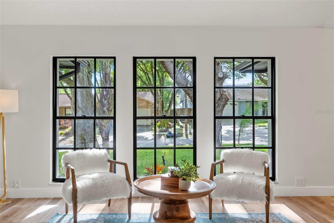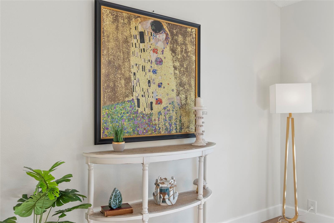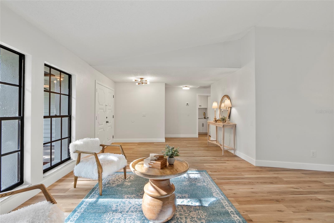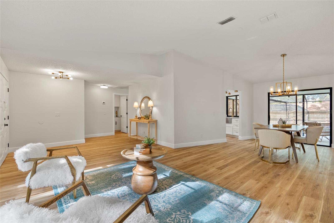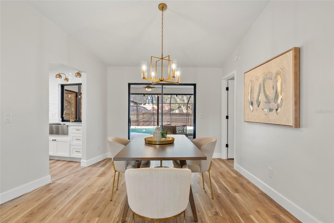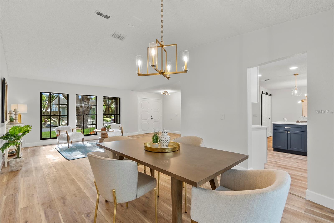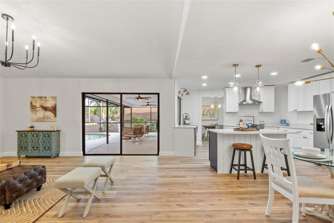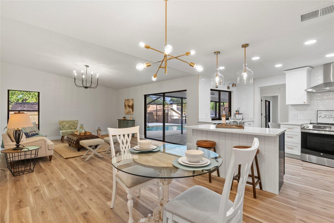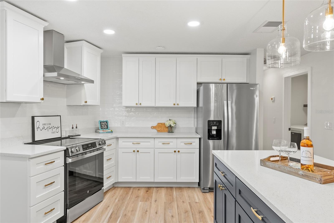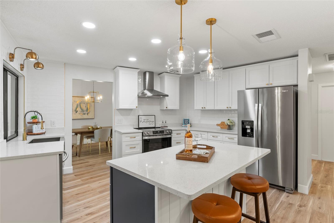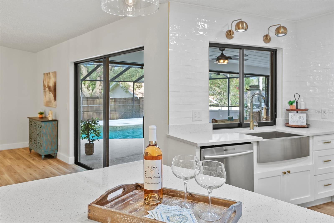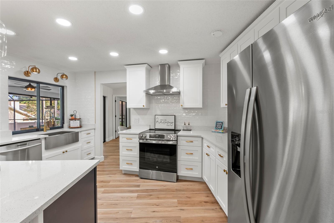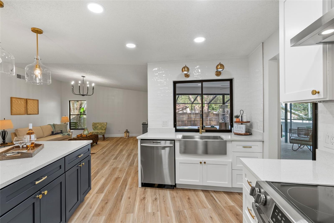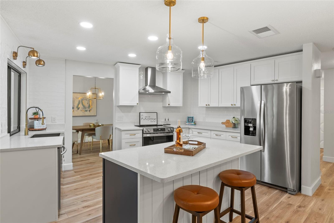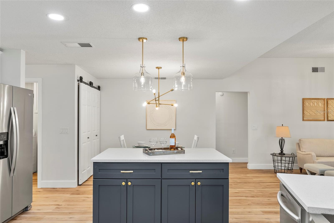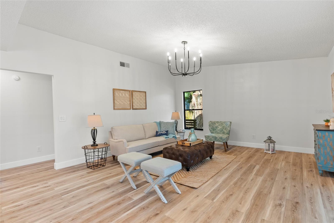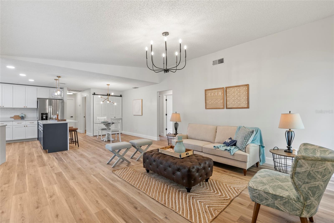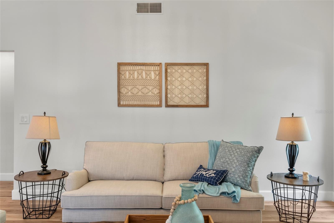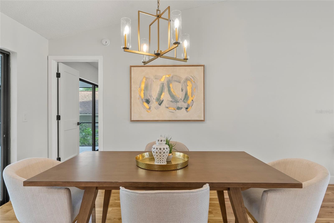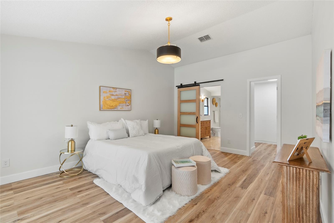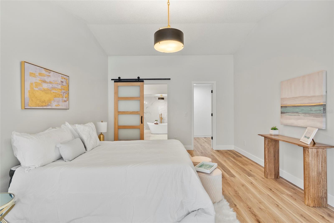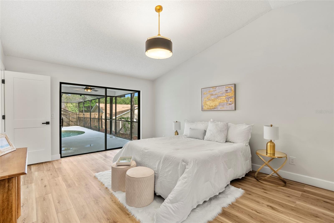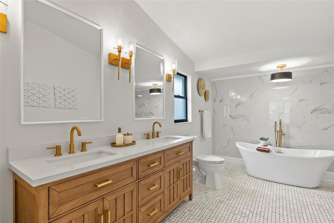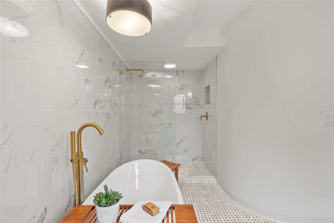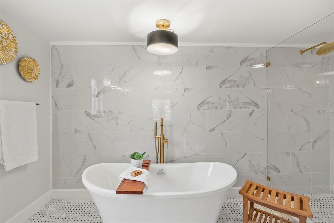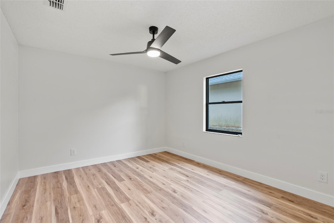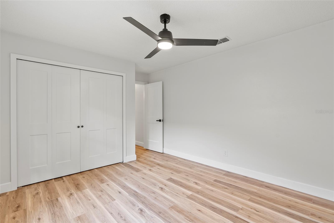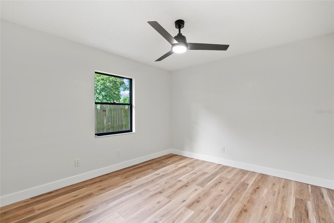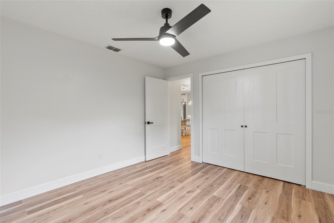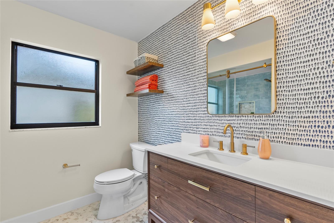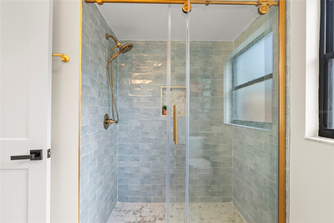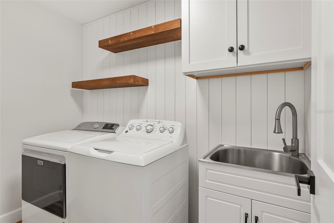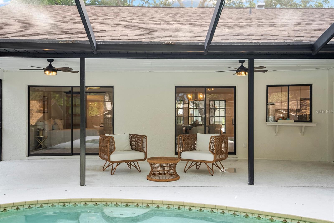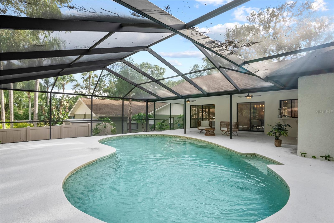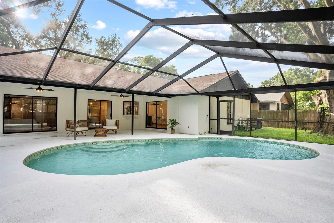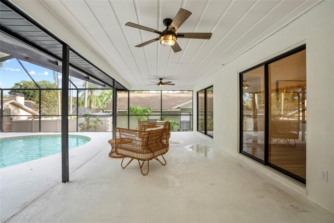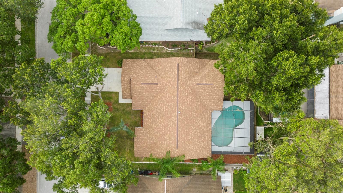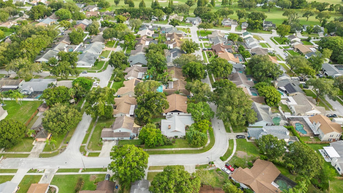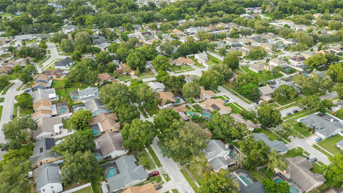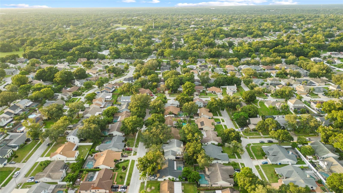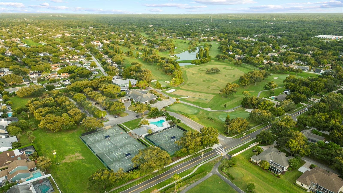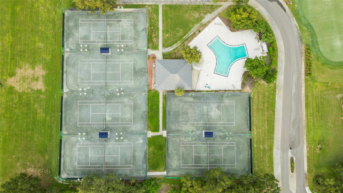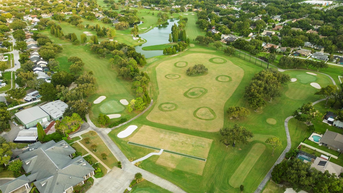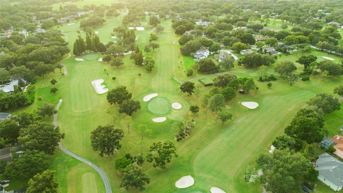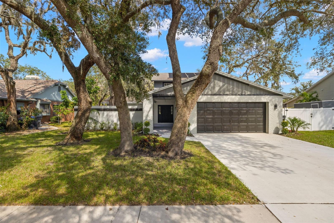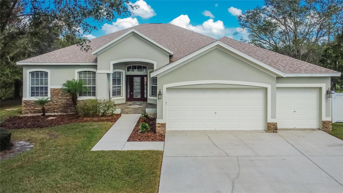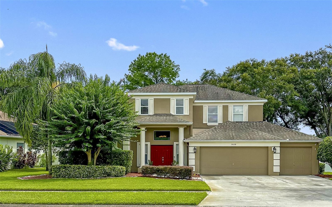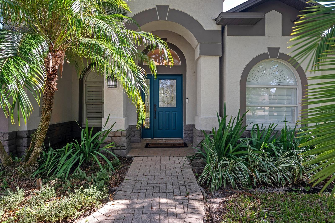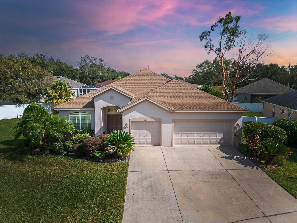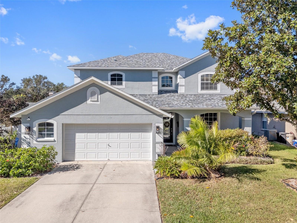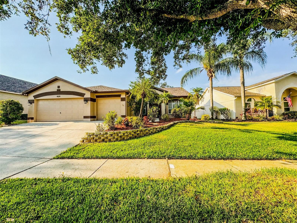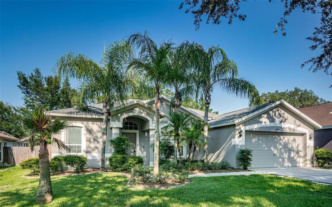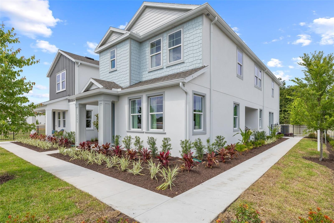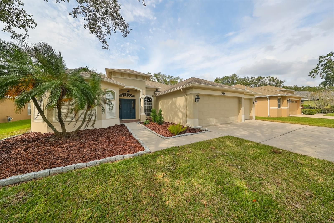Submit an Offer Now!
2717 Briarpatch Drive, VALRICO, FL 33596
Property Photos
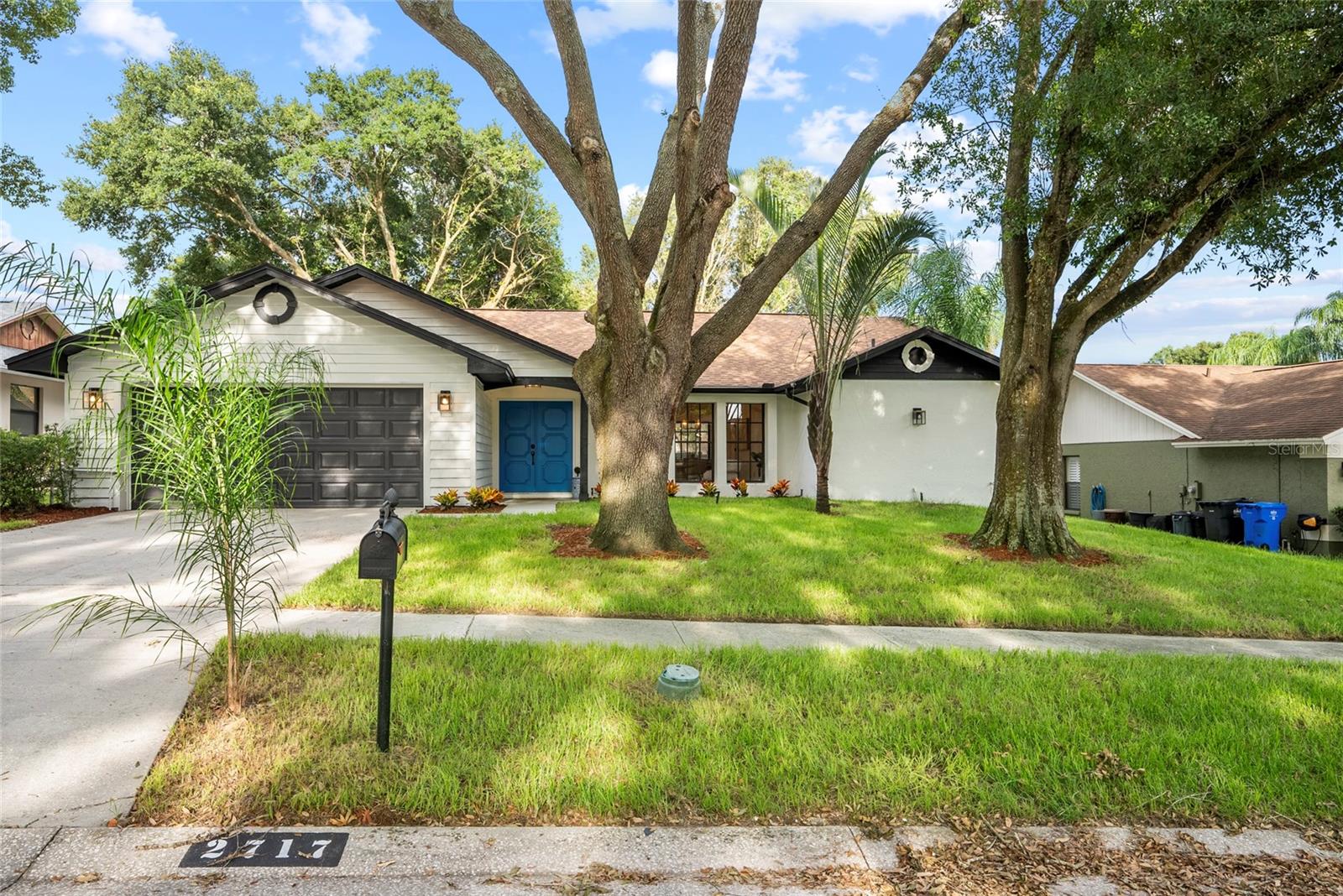
Priced at Only: $527,000
For more Information Call:
(352) 279-4408
Address: 2717 Briarpatch Drive, VALRICO, FL 33596
Property Location and Similar Properties
- MLS#: T3548486 ( Residential )
- Street Address: 2717 Briarpatch Drive
- Viewed: 6
- Price: $527,000
- Price sqft: $187
- Waterfront: No
- Year Built: 1986
- Bldg sqft: 2820
- Bedrooms: 3
- Total Baths: 2
- Full Baths: 2
- Garage / Parking Spaces: 2
- Days On Market: 104
- Additional Information
- Geolocation: 27.906 / -82.2392
- County: HILLSBOROUGH
- City: VALRICO
- Zipcode: 33596
- Subdivision: Buckhorn First Add
- Elementary School: Buckhorn
- Middle School: Mulrennan
- High School: Durant
- Provided by: FUTURE HOME REALTY INC
- Contact: Damla Burnukara
- 813-855-4982
- DMCA Notice
-
DescriptionCompletely redesigned and upgraded, this modern style POOL home is nestled under large, scenic trees in the highly desirable golf community of Buckhorn! From the moment you arrive, the stunning oak trees and meticulously landscaped yard invite you in. As you approach, the elegant double doors lead you into a home filled with natural light, high ceilings, and exquisite luxury laminate flooring throughout. The spacious entry draws you into the living room, where three large windows flood the space with light. Adjacent to the living room, the dining room catches your eye with its soaring ceilings and a captivating light fixture, setting the stage for memorable meals. Sliding doors boast a sneak peek of the serene lanai outside. To the right, enter the master suite, a sanctuary of modern elegance. A spacious walk in closet and barn door open to a luxurious bathroom featuring ceramic tile walls, marble flooring, a free standing tub with an overhead light fixture, and a double vanity with stunning wood cabinets and striking light fixtures. The walk in shower, with its frameless glass doors, is simply breathtaking. To the left of the dining area, you'll find a kitchen that will impress even the most discerning chef. Beautiful cabinetry, quartz countertops, and ceiling tiled walls create an elegant atmosphere. Stainless steel appliances, including a farmhouse sink with views of the pool, add to the kitchen's appeal. The slate blue kitchen island, seating two and adorned with clear glass fixtures, is a true centerpiece. Beyond the kitchen, the breakfast nook offers a cozy spot to start your day, with a stylish light fixture and sliding glass doors leading to the lanai. The adjacent family room is perfect for entertaining guests. The additional bedrooms are spacious, with ceiling fans and large closets. The second bathroom is equally stunning, with beautifully tiled walls, a chic vanity, and a gorgeous shower with exquisite doors. Step outside to the lanai, accessible from the dining area, breakfast nook, or master suite, and discover your private oasis. The screened in pool and covered lanai boasts a tranquil space to enjoy your morning coffee, unwind after a long day, or entertain family and friends. The fully fenced yard is perfect for your pets to roam safely. This home is truly a masterpiece, combining luxury, comfort, and is conveniently located close to golf course, shopping, restaurant, schools and entertainment. Location also provides for an easy commute to downtown Brandon, the Town center Mall, and all major highway systems to downtown Tampa and McDill A.F.B. Dont miss the chance to make it yoursschedule your tour today! (NOTE: Many upgrades including NEW FENCE (2024), NEWER ROOF (2021), Water heater (2018). In 2024, NEW AC, POOL PUMP, luxury plank flooring, sod, exterior paint, garage door system, light fixtures, quartz countertops, appliances, doors and frames and fixtures throughout)
Payment Calculator
- Principal & Interest -
- Property Tax $
- Home Insurance $
- HOA Fees $
- Monthly -
Features
Building and Construction
- Covered Spaces: 0.00
- Exterior Features: Irrigation System, Lighting, Sidewalk, Sliding Doors
- Fencing: Fenced, Wood
- Flooring: Laminate, Tile
- Living Area: 2041.00
- Roof: Shingle
Land Information
- Lot Features: Corner Lot, Landscaped
School Information
- High School: Durant-HB
- Middle School: Mulrennan-HB
- School Elementary: Buckhorn-HB
Garage and Parking
- Garage Spaces: 2.00
- Open Parking Spaces: 0.00
Eco-Communities
- Pool Features: Gunite, In Ground, Screen Enclosure
- Water Source: Public
Utilities
- Carport Spaces: 0.00
- Cooling: Central Air
- Heating: Central
- Pets Allowed: No
- Sewer: Public Sewer
- Utilities: Cable Available, Electricity Connected, Sewer Connected, Water Connected
Amenities
- Association Amenities: Golf Course
Finance and Tax Information
- Home Owners Association Fee: 35.00
- Insurance Expense: 0.00
- Net Operating Income: 0.00
- Other Expense: 0.00
- Tax Year: 2023
Other Features
- Appliances: Cooktop, Dishwasher, Disposal, Dryer, Exhaust Fan, Microwave, Refrigerator, Washer
- Country: US
- Interior Features: Ceiling Fans(s), Eat-in Kitchen, High Ceilings, Living Room/Dining Room Combo, Split Bedroom, Stone Counters, Thermostat
- Legal Description: BUCKHORN FIRST ADDITION UNIT 2 LOT 8 BLOCK 5
- Levels: One
- Area Major: 33596 - Valrico
- Occupant Type: Vacant
- Parcel Number: U-06-30-21-35Y-000005-00008.0
- Possession: Close of Escrow
- Style: Traditional
- Zoning Code: RSC-6
Similar Properties
Nearby Subdivisions
A Rep Of A Por Of Blk
Bloomingdale
Bloomingdale Sec A
Bloomingdale Sec Aa Gg Uni
Bloomingdale Sec Cc Ph
Bloomingdale Sec Dd Ph
Bloomingdale Sec Dd Ph 3 A
Bloomingdale Sec Ee Ph
Bloomingdale Sec F F
Bloomingdale Sec J
Bloomingdale Sec J J
Bloomingdale Sec L
Bloomingdale Sec M
Bloomingdale Sec R
Bloomingdale Sec W
Bloomingdale Section Bl 28
Bloomingdale Section Cc Ph 3
Bloomingdale Section R
Buckhorn
Buckhorn Fifth Add
Buckhorn First Add
Buckhorn Fourth Add
Buckhorn Groves
Buckhorn Preserve Ph 1
Buckhorn Preserve Ph 2
Buckhorn Preserve Ph 3
Buckhorn Preserve Ph 4
Buckhorn Second Add
Buckhorn Third Add
Canterbury Oaks
Durant Woods
Eastmonte
Fairway Ridge Add
Harvest Field
High Oaks Manor
Highland Manor
Legacy Ridge
Lithia Ridge
Lithia Ridge Ph I
Northwood Estates
Oakdale Riverview Estates Un 2
Oakwood Forest Sub
Ranch Road Groves
River Crossing Estates Ph 1
River Crossing Estates Ph 4
River Hills Country Club
River Hills Country Club Parce
River Hills Country Club Ph
River Ridge Reserve
Riverhills Areafairway One
Rolling Acres
The Estates At Bloomingdales
Twin Lakes
Twin Lakes Parcels D1 D3 E
Twin Lakes Prcls A1 B1 C
Unplatted
Van Sant Sub
Vivir
Wildwood Hollow
Zzz Unplatted



