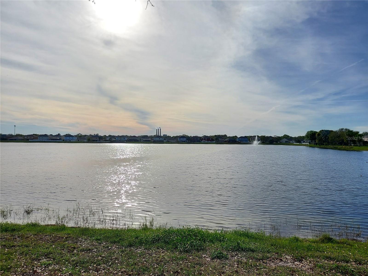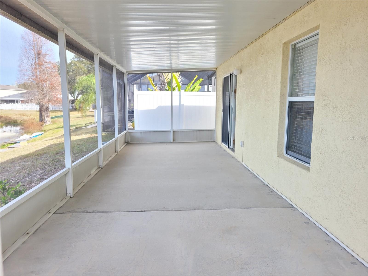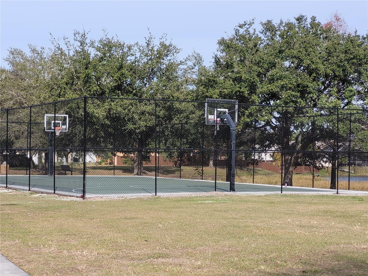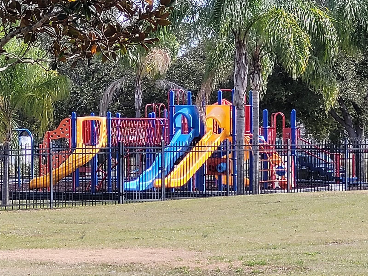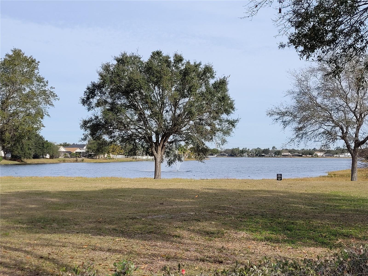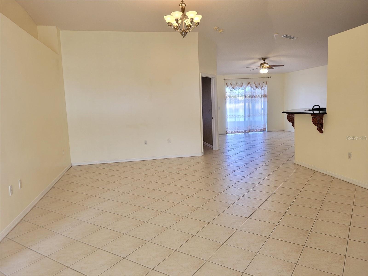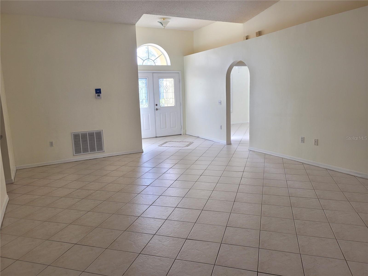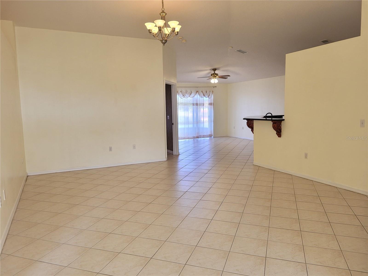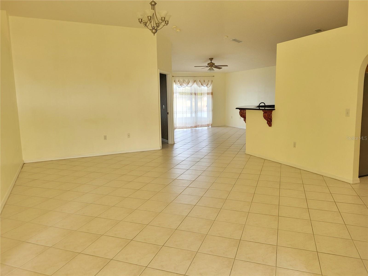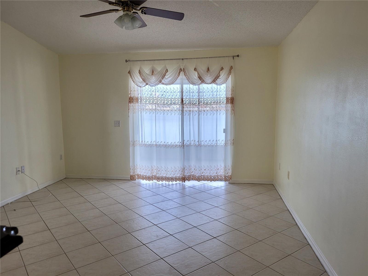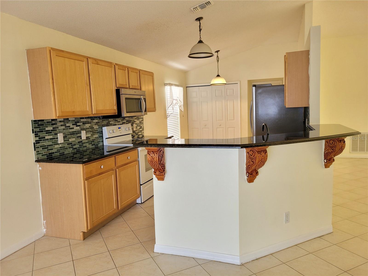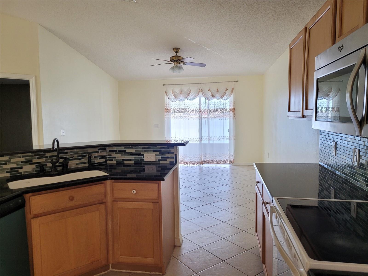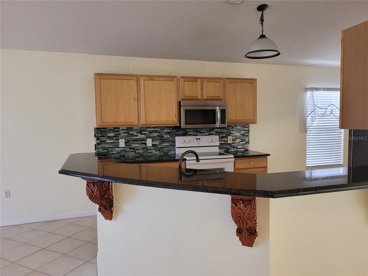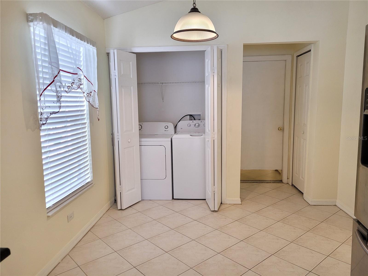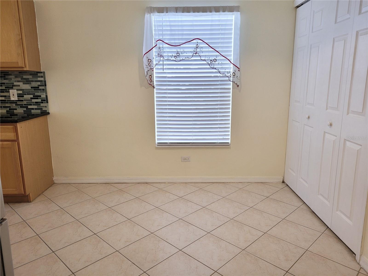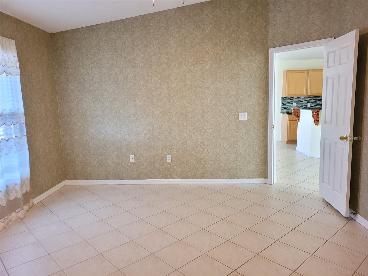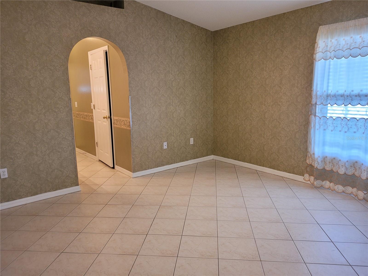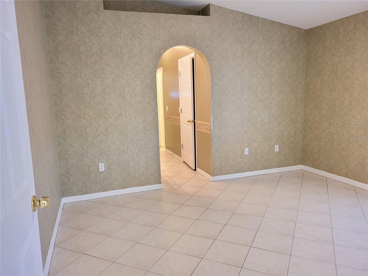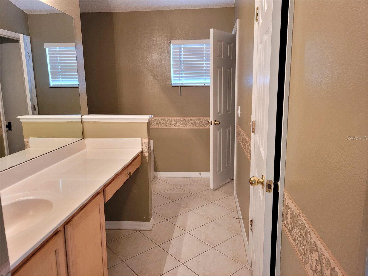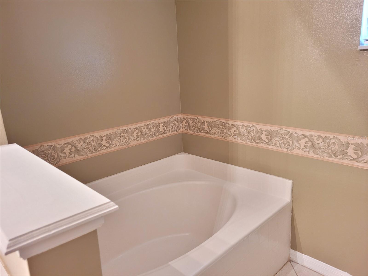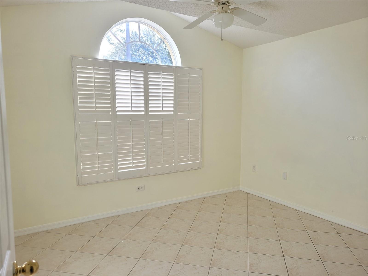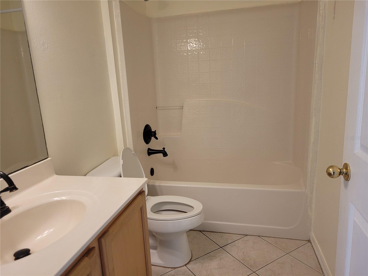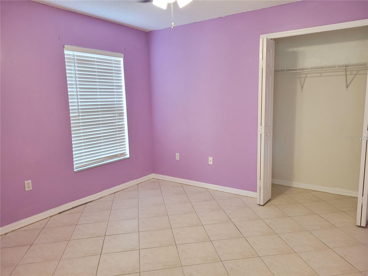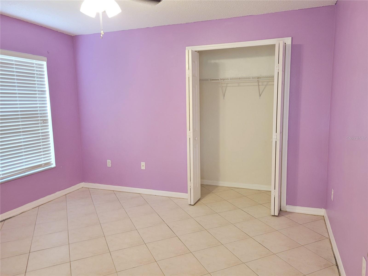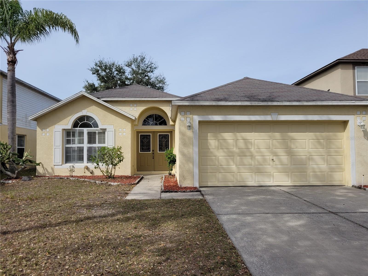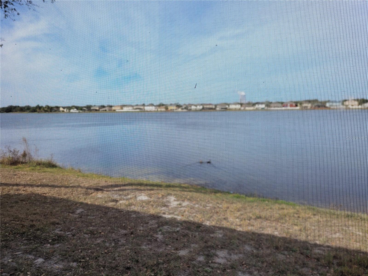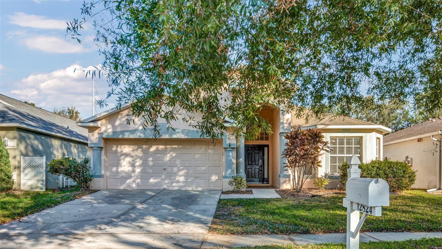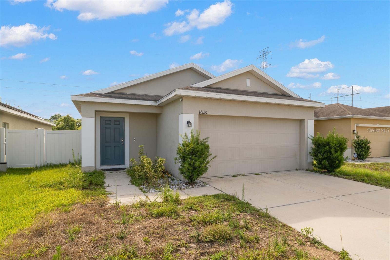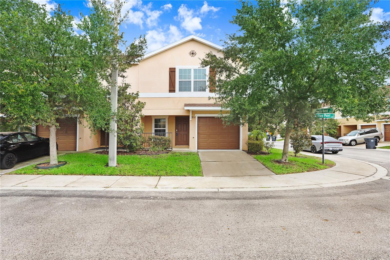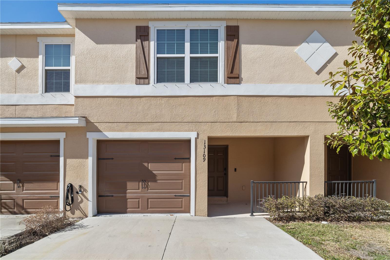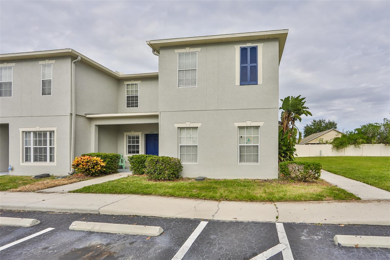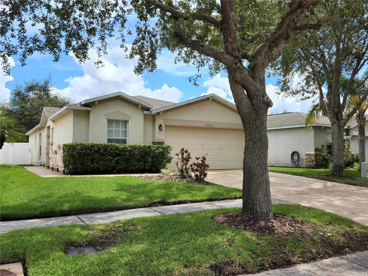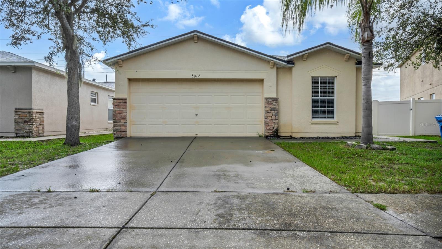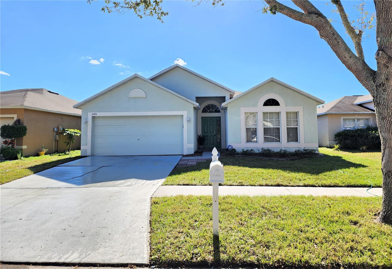Submit an Offer Now!
12809 Lake Vista Drive, GIBSONTON, FL 33534
Property Photos
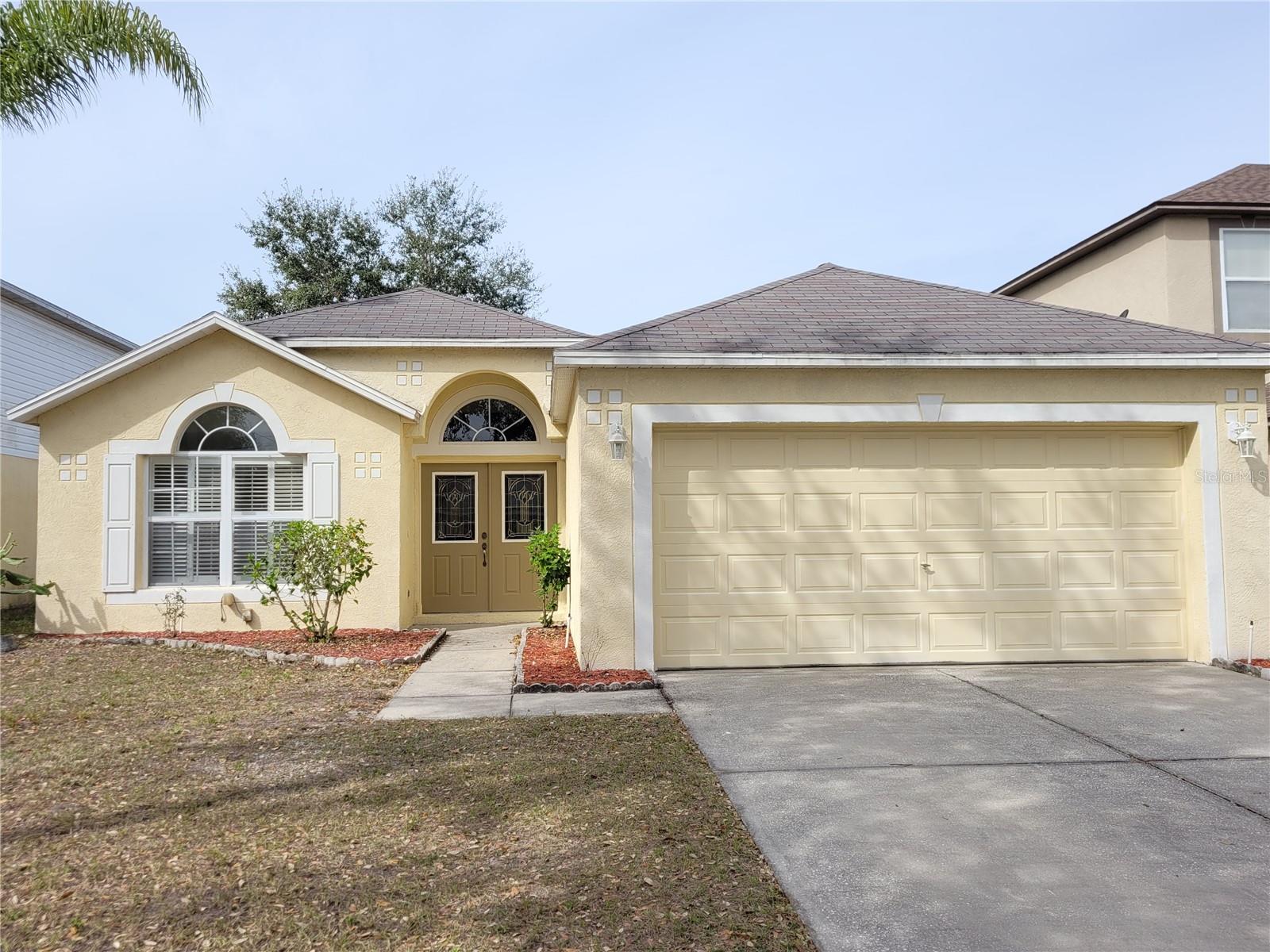
Priced at Only: $1,995
For more Information Call:
(352) 279-4408
Address: 12809 Lake Vista Drive, GIBSONTON, FL 33534
Property Location and Similar Properties
- MLS#: T3550738 ( Residential Lease )
- Street Address: 12809 Lake Vista Drive
- Viewed: 22
- Price: $1,995
- Price sqft: $1
- Waterfront: Yes
- Wateraccess: Yes
- Waterfront Type: Pond
- Year Built: 2002
- Bldg sqft: 2353
- Bedrooms: 3
- Total Baths: 2
- Full Baths: 2
- Garage / Parking Spaces: 2
- Days On Market: 140
- Additional Information
- Geolocation: 27.8015 / -82.3694
- County: HILLSBOROUGH
- City: GIBSONTON
- Zipcode: 33534
- Subdivision: Kings Lake Ph 1b
- Elementary School: Corr HB
- Middle School: Eisenhower HB
- High School: East Bay HB
- Provided by: CHARLES RUTENBERG REALTY INC
- Contact: Yachen Lin
- 727-538-9200

- DMCA Notice
-
DescriptionWonderful pond view!!! Oversize patio!!! Tile through the whole house!! No carpet!!! 5 minutes walk distance to the school!!! Walk distance to Brand new Publix !! GRANITE Countertops!!! Almost new High end refrigerator!! Touring this Outstanding Floor Plan with Upgrades and tile in all areas. Desirable One Story Home with 3 Bedrooms, 2 Bath, 2 Car Garage with 1632 Heated Square Feet. Gourmet Kitchen with GRANITE Countertops, a lot of Cabinetry space, and newer high quality Stainless Steel Appliances Ready for the Top Chef of the House. Marvelous Master Suite with Garden Tub, Walk in Separate Shower, and Walk In Closet. Take a Vacation in Your Backyard Entertainer's Dream in oversized Caged Screened Lanai with Plenty of Space for Festivities. Warm Inviting Paint Choices & Designer Touches, The community offers a playground, basketball, and a nearby school. It is near restaurants, new hospitals, businesses, hospitals, and all businesses. Close to I 75, US 301, and US 41 for easy access to Tampa and Brandon.
Payment Calculator
- Principal & Interest -
- Property Tax $
- Home Insurance $
- HOA Fees $
- Monthly -
Features
Building and Construction
- Covered Spaces: 0.00
- Exterior Features: Irrigation System, Sidewalk, Sliding Doors
- Flooring: Ceramic Tile
- Living Area: 1632.00
School Information
- High School: East Bay-HB
- Middle School: Eisenhower-HB
- School Elementary: Corr-HB
Garage and Parking
- Garage Spaces: 2.00
- Open Parking Spaces: 0.00
- Parking Features: Driveway, Garage Door Opener
Eco-Communities
- Water Source: Public
Utilities
- Carport Spaces: 0.00
- Cooling: Central Air
- Heating: Central
- Pets Allowed: Breed Restrictions, Cats OK, Dogs OK
- Sewer: Public Sewer
- Utilities: Public
Amenities
- Association Amenities: Basketball Court, Playground
Finance and Tax Information
- Home Owners Association Fee: 0.00
- Insurance Expense: 0.00
- Net Operating Income: 0.00
- Other Expense: 0.00
Other Features
- Appliances: Dishwasher, Disposal, Microwave, Range, Refrigerator
- Association Name: professional Bayway management
- Country: US
- Furnished: Unfurnished
- Interior Features: Ceiling Fans(s), Open Floorplan, Primary Bedroom Main Floor, Solid Wood Cabinets, Split Bedroom, Stone Counters, Thermostat, Walk-In Closet(s)
- Levels: One
- Area Major: 33534 - Gibsonton
- Occupant Type: Vacant
- Parcel Number: U-11-31-19-5P9-000002-00041.0
- View: Water
- Views: 22
Owner Information
- Owner Pays: Trash Collection
Similar Properties



