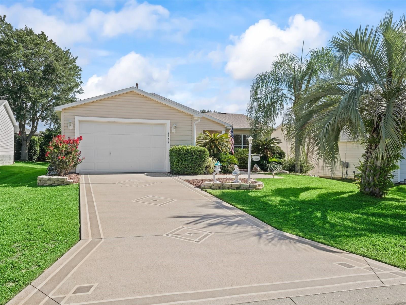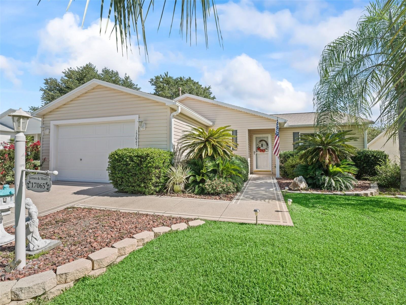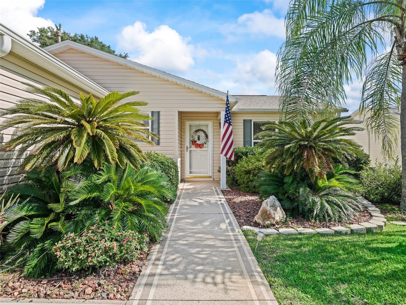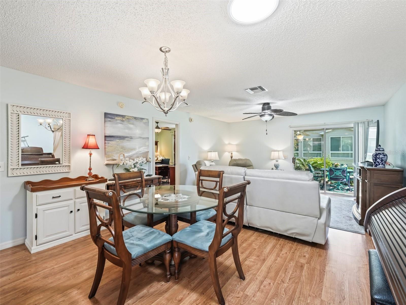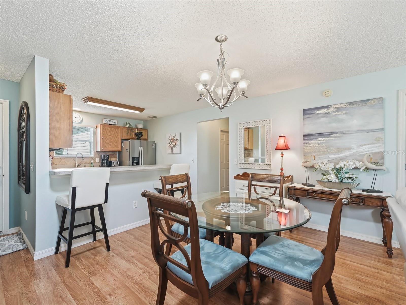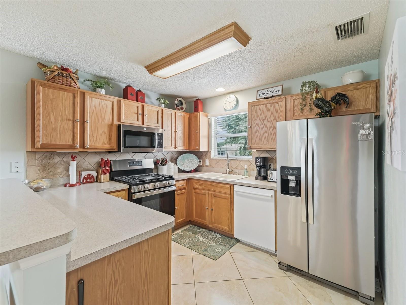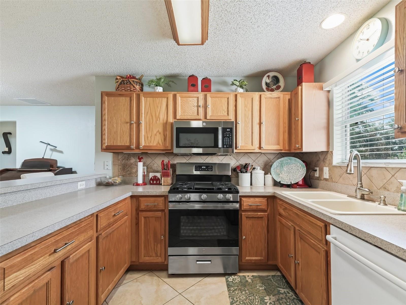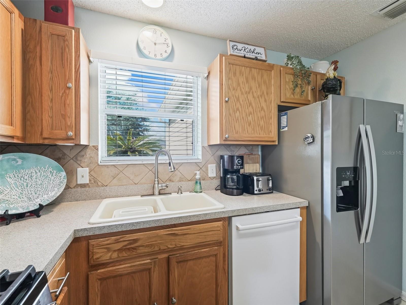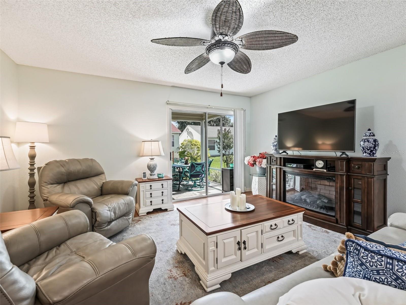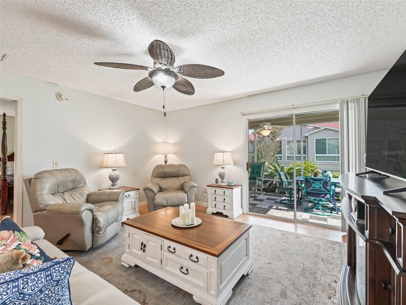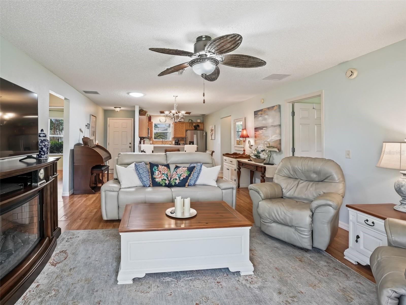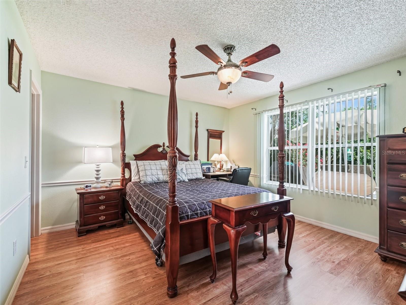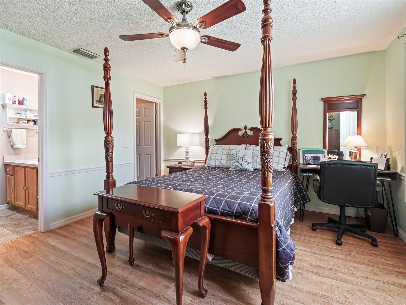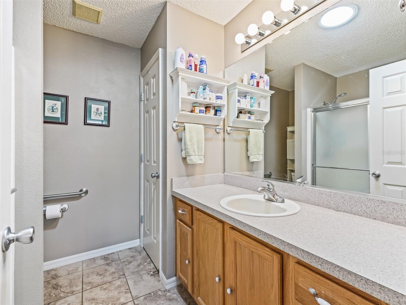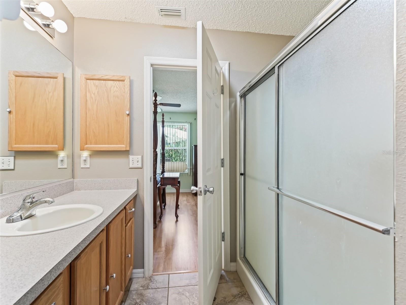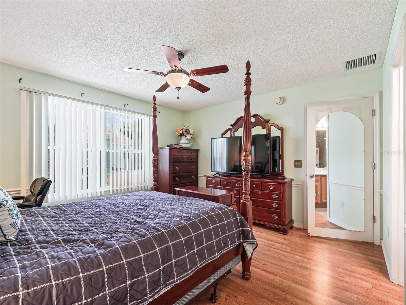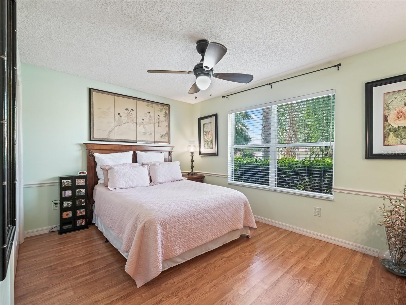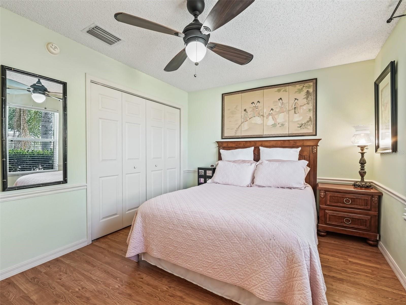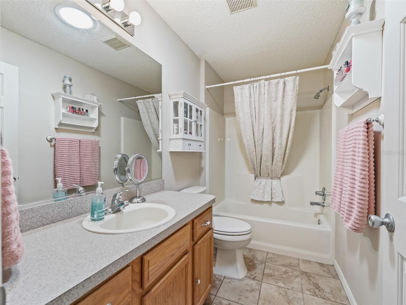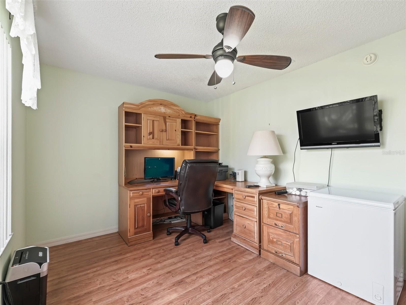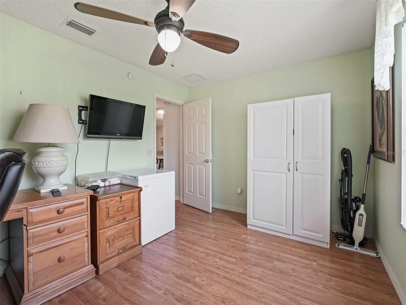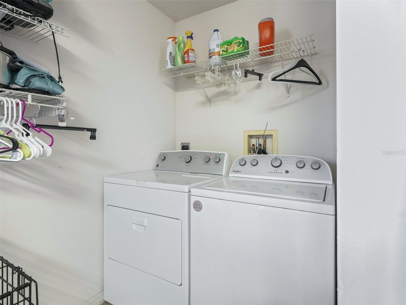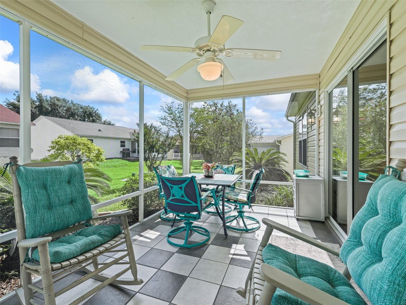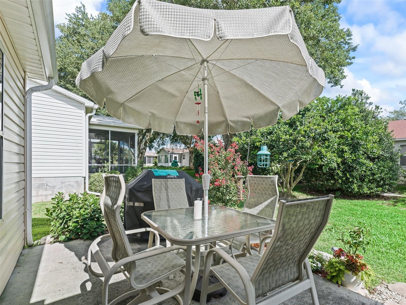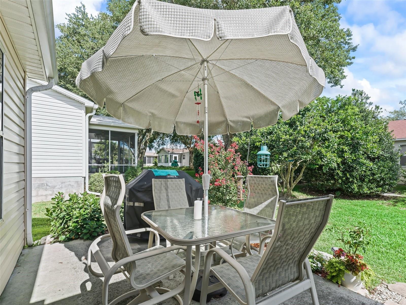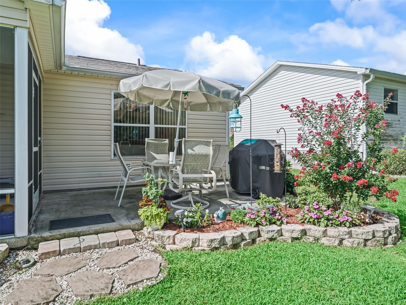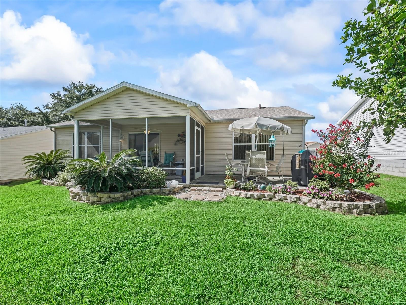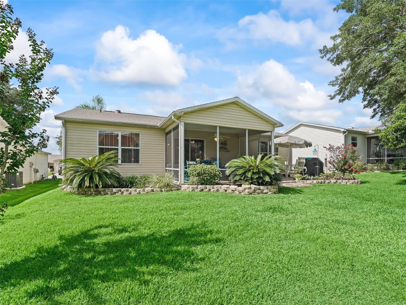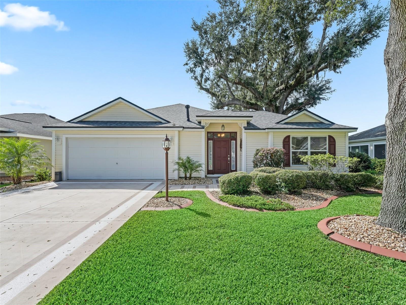Submit an Offer Now!
17065 96th Chapelwood Circle, THE VILLAGES, FL 32162
Property Photos
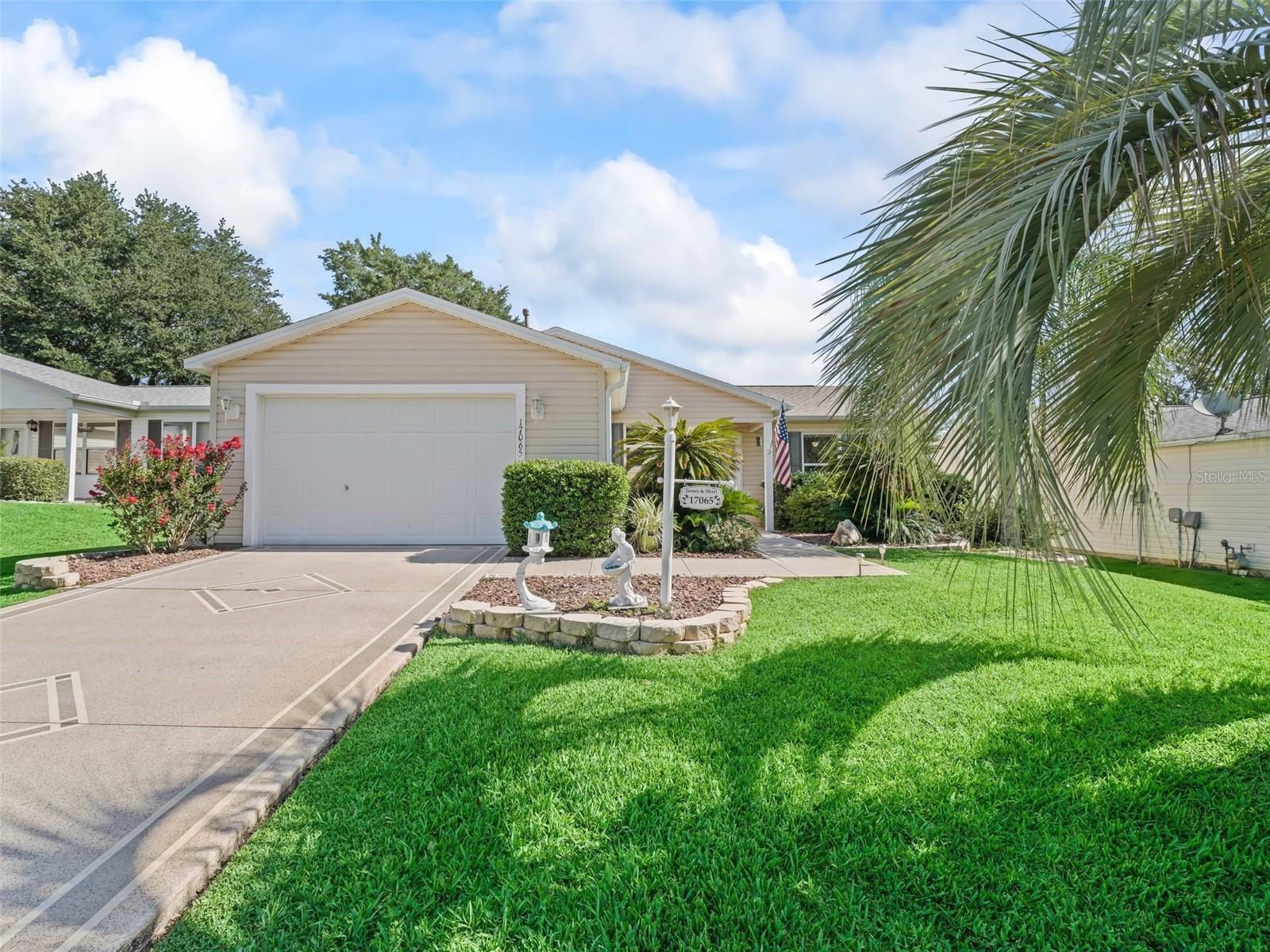
Priced at Only: $311,000
For more Information Call:
(352) 279-4408
Address: 17065 96th Chapelwood Circle, THE VILLAGES, FL 32162
Property Location and Similar Properties
- MLS#: G5084121 ( Residential )
- Street Address: 17065 96th Chapelwood Circle
- Viewed: 8
- Price: $311,000
- Price sqft: $162
- Waterfront: No
- Year Built: 2002
- Bldg sqft: 1925
- Bedrooms: 3
- Total Baths: 2
- Full Baths: 2
- Garage / Parking Spaces: 1
- Days On Market: 147
- Additional Information
- Geolocation: 28.976 / -81.9936
- County: SUMTER
- City: THE VILLAGES
- Zipcode: 32162
- Subdivision: Villagesmarion Un 52
- Provided by: ERA GRIZZARD REAL ESTATE
- Contact: Holly Weiss
- 352-259-4900
- DMCA Notice
-
DescriptionA must see!! No bond, roof 2022, hvac 2023, no carpet, new stove, new microwave, newer waterheater, mostly furnished/turnkey, motivated seller, priced to sell additional pictures available 7/3 the moment you enter the driveway of this well maintained home you will be able to appreciate it's charm and curb appeal. This tastefully appointed, popular corpus christi design is both functional and spacious. The home is in the village of woodbury. It has an open floor plan with three bedrooms (one bedroom does not have a closet), master has a walk in closet, and two solar tubes. No carpet, luxury vinyl wood flooring throughout the home, tile flooring in both bathrooms. The updated kitchen features a new gas stove, a new microwave and a breakfast bar that flows into the dining area that opens to the warm and inviting living room. Sliding glass doors lead to the ceramic tiled screened lanai and also adjacent concrete patio for additional outdoor seating and grilling. Mature palms, enhanced landscaping, and painted driveway make for great curb appeal. This home is located on a quiet, low traffic street. Just a short distance to nancy lopez country club, mulberry plaza shopping and va clinic. All the key upgrades have been done and the home is move in ready. This home will not last long on the market.
Payment Calculator
- Principal & Interest -
- Property Tax $
- Home Insurance $
- HOA Fees $
- Monthly -
Features
Building and Construction
- Covered Spaces: 0.00
- Exterior Features: Irrigation System
- Flooring: Luxury Vinyl
- Living Area: 1262.00
- Roof: Shingle
Garage and Parking
- Garage Spaces: 1.00
- Open Parking Spaces: 0.00
Eco-Communities
- Water Source: Public
Utilities
- Carport Spaces: 0.00
- Cooling: Central Air
- Heating: Electric
- Pets Allowed: Yes
- Sewer: Public Sewer
- Utilities: Cable Available, Electricity Available, Electricity Connected, Phone Available, Public, Sewer Connected, Underground Utilities, Water Available, Water Connected
Amenities
- Association Amenities: Fence Restrictions, Gated, Golf Course, Maintenance, Park, Pickleball Court(s), Playground, Pool, Recreation Facilities, Tennis Court(s), Trail(s), Vehicle Restrictions, Wheelchair Access
Finance and Tax Information
- Home Owners Association Fee Includes: Pool, Maintenance Grounds, Recreational Facilities
- Home Owners Association Fee: 189.00
- Insurance Expense: 0.00
- Net Operating Income: 0.00
- Other Expense: 0.00
- Tax Year: 2023
Other Features
- Appliances: Dishwasher, Disposal, Dryer, Electric Water Heater, Freezer, Ice Maker, Microwave, Range, Refrigerator, Washer
- Association Name: The Villages ((Districtgov.org)
- Country: US
- Interior Features: Living Room/Dining Room Combo, Open Floorplan, Primary Bedroom Main Floor, Thermostat, Walk-In Closet(s)
- Legal Description: SEC 27 TWP 17 RGE 23 PLAT BOOK 006 PAGE 106 VILLAGES OF MARION - UNIT 52 LOT 134
- Levels: One
- Area Major: 32162 - Lady Lake/The Villages
- Occupant Type: Owner
- Parcel Number: 6752-134-000
- Zoning Code: PUD
Similar Properties
Nearby Subdivisions
Courtyard Villas
Marion Sunnyside Villas
Marion Vlgs Un 66
Not On List
Springdale East
Sumter Vlgs
The Villages
The Villages Of Sumter
The Villages Of Sumter Carlton
The Villages Of Sumter Hampton
The Villages Of Sumter Hialeah
The Villages Of Sumter Villa L
The Villageswoodbury
Villa Of Seneca
Villages Of Duval
Villages Of Marion
Villages Of Marion Ivystone Vi
Villages Of Sumter
Villages Of Sumter Villa La C
Villages Of Sumter Amberjack V
Villages Of Sumter Apalachee V
Villages Of Sumter Broyhill Vi
Villages Of Sumter Cherry Hill
Villages Of Sumter Cherry Vale
Villages Of Sumter Grovewood V
Villages Of Sumter Haciendasof
Villages Of Sumter Hialeah Vil
Villages Of Sumter Holly Hillv
Villages Of Sumter Kaylee Vill
Villages Of Sumter Keystone Vi
Villages Of Sumter Mangrove Vi
Villages Of Sumter Mount Pleas
Villages Of Sumter Newport Vil
Villages Of Sumter Oleander Vi
Villages Of Sumter Rosedale Vi
Villages Of Sumter Southern St
Villages Of Sumter Villa Alexa
Villages Of Sumter Villa Escan
Villages Of Sumter Villa La Cr
Villages Of Sumter Villa Valdo
Villages Of Sumter Windermerev
Villages Sumter
Villagesmarion 61
Villagesmarion Ashleigh Vls
Villagesmarion Un 44
Villagesmarion Un 45
Villagesmarion Un 48
Villagesmarion Un 52
Villagesmarion Un 57
Villagesmarion Un 59
Villagesmarion Un 61
Villagesmarion Un 63
Villagesmarion Un 65
Villagesmarion Villasbromley
Villagesmarion Vlssunnyside
Villagesmarion Waverly Villas
Villagessumter
Villagessumter Haciendasmsn
Villagessumter Un 115
Villagessumter Un 31



