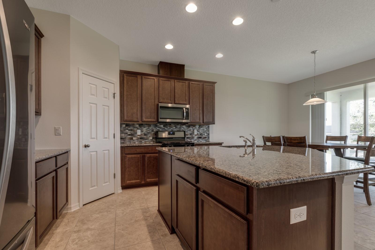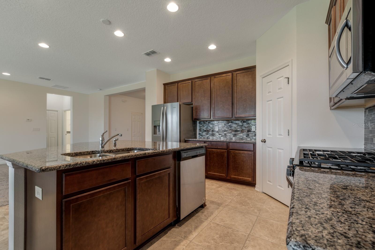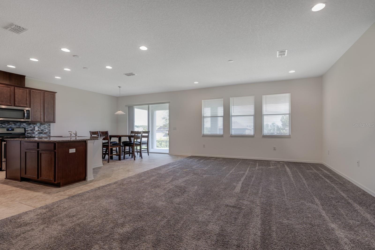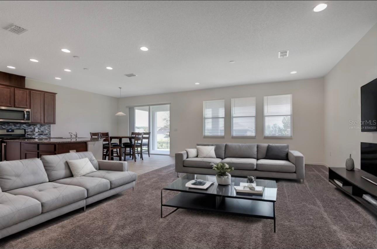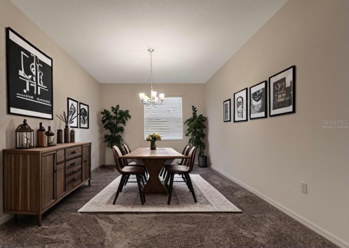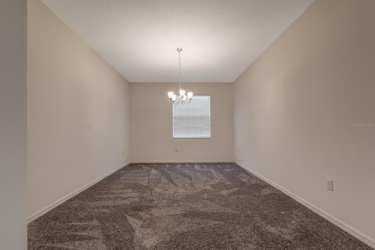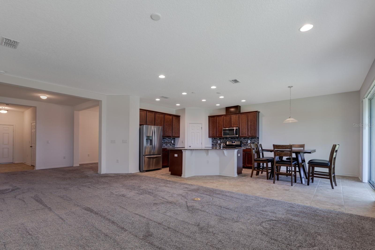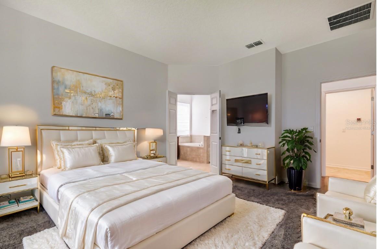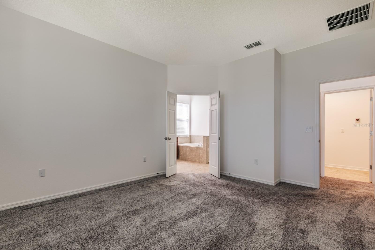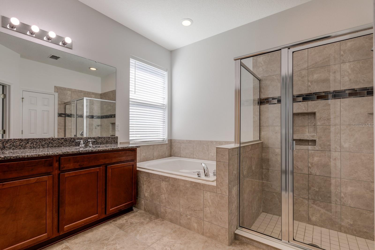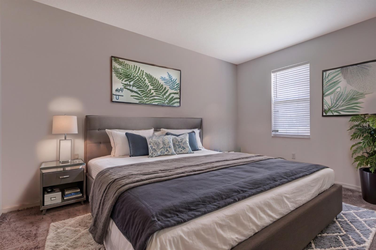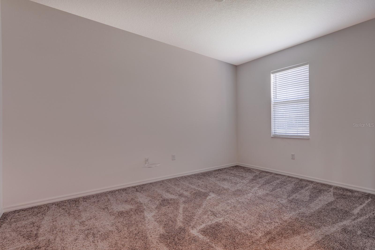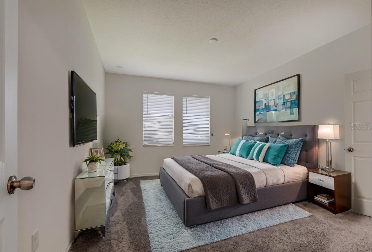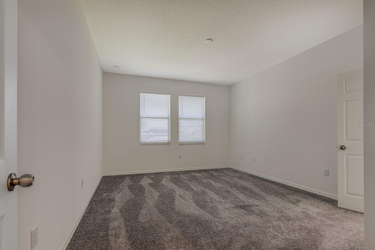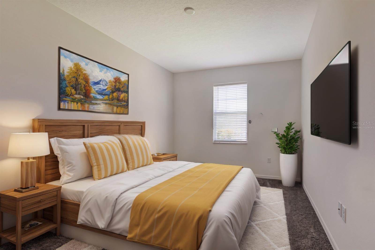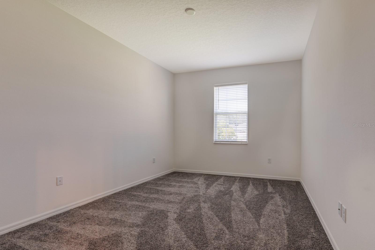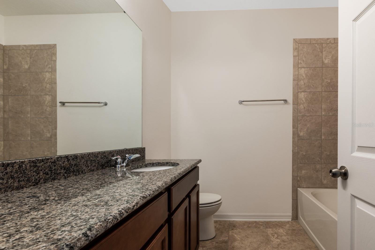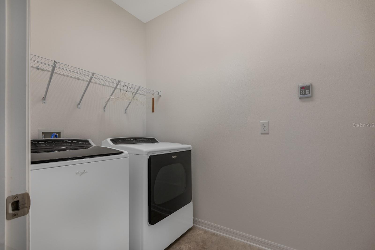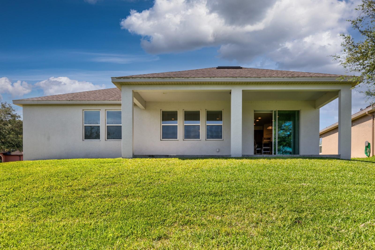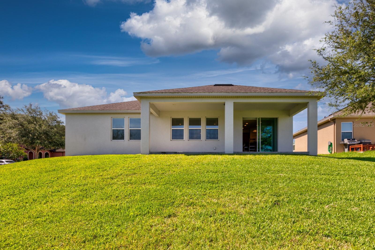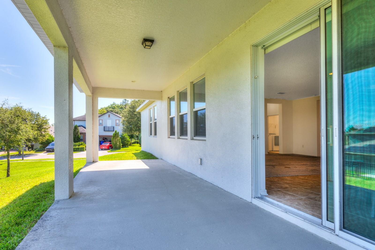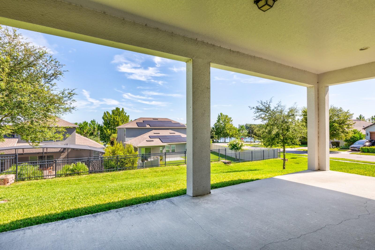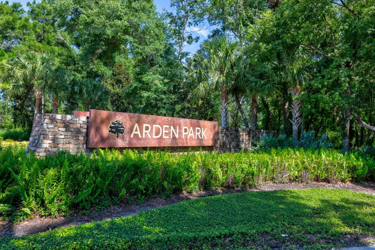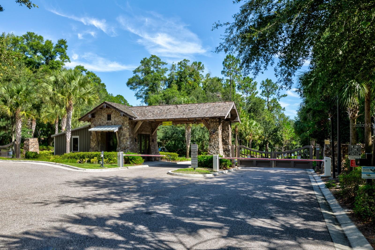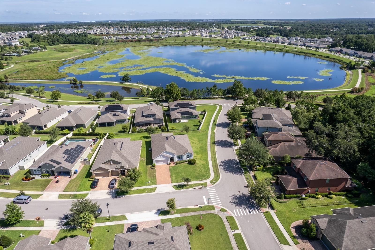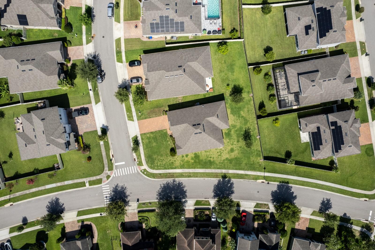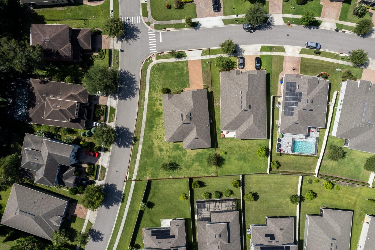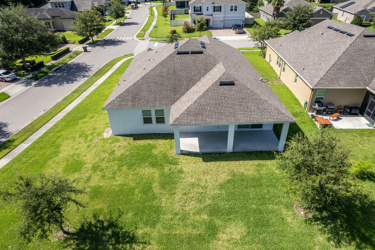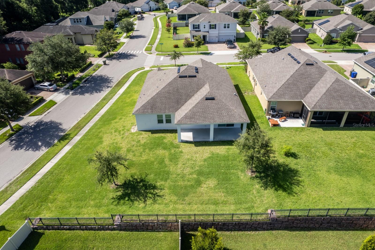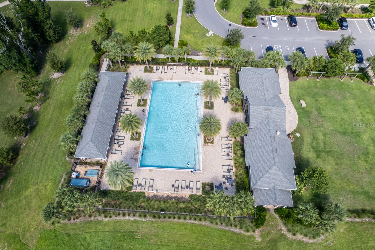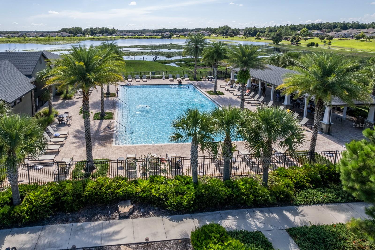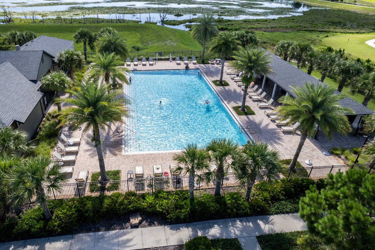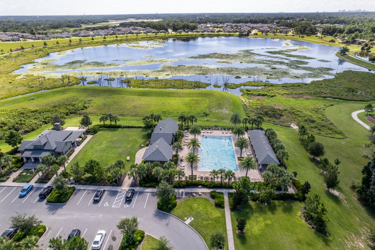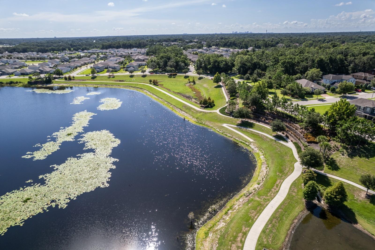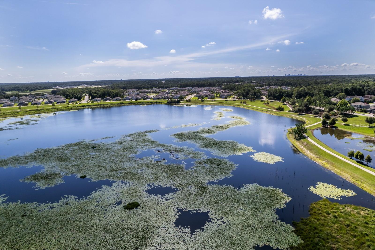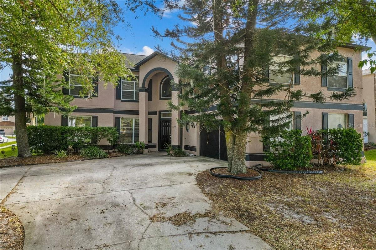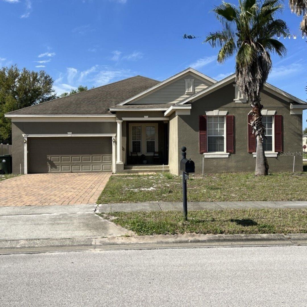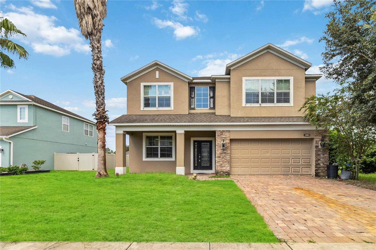Submit an Offer Now!
1510 Orange Valley Ridge, OCOEE, FL 34761
Property Photos
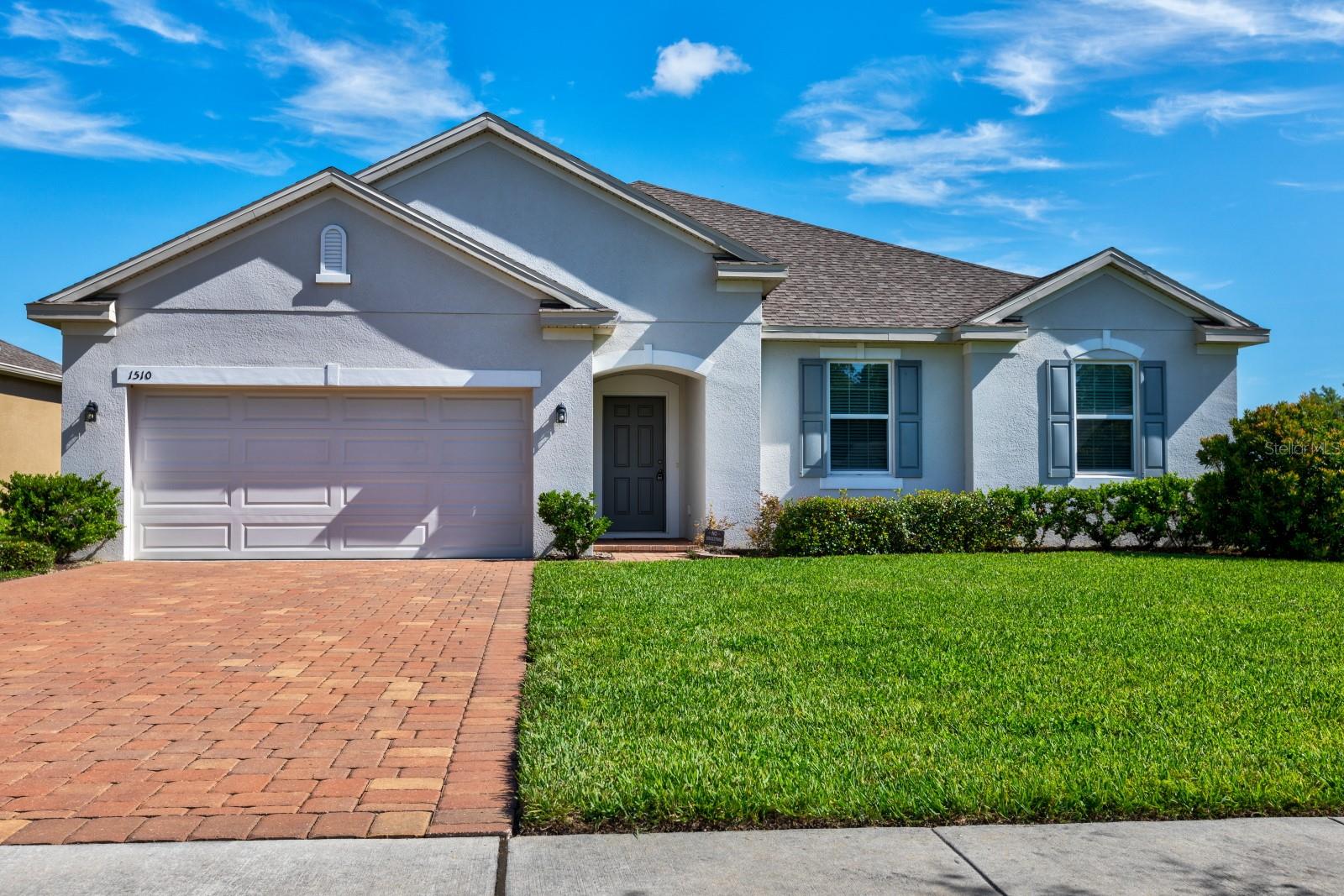
Priced at Only: $499,900
For more Information Call:
(352) 279-4408
Address: 1510 Orange Valley Ridge, OCOEE, FL 34761
Property Location and Similar Properties
- MLS#: G5084707 ( Residential )
- Street Address: 1510 Orange Valley Ridge
- Viewed: 8
- Price: $499,900
- Price sqft: $165
- Waterfront: No
- Year Built: 2019
- Bldg sqft: 3030
- Bedrooms: 4
- Total Baths: 2
- Full Baths: 2
- Garage / Parking Spaces: 2
- Days On Market: 130
- Additional Information
- Geolocation: 28.6095 / -81.5228
- County: ORANGE
- City: OCOEE
- Zipcode: 34761
- Subdivision: Arden Park North Ph 2b
- Elementary School: Prairie Lake
- Middle School: Ocoee
- High School: Ocoee
- Provided by: WORTH CLARK REALTY
- Contact: Raena Ratcliff
- 352-988-7777
- DMCA Notice
-
DescriptionOne or more photo(s) has been virtually staged. ASK ABOUT THE ASSUMABLE MORTGAGE WITH 3.375% INT. RATE! Nestled within a beautiful gated community, this stunning like new residence represents modern elegance & comfort. Built in 2019, it has since been meticulously enhanced and upgraded. The residence is on a near 1/3 acre corner lot and is in a prime location with lake view. Upon arrival, one is immediately struck by the manicured landscaping, inviting facade, and newer exterior paint. In addition to its impeccable design and amenities, this home is also environmentally conscious, boasting a natural gas tankless water heater. Step through the front door into refined comfort, where 12x12 ceramic tiles pair with the open living areas. High ceilings soar overhead, creating an airy ambiance that invites relaxation. Large windows bathe the interior in natural light while offering picturesque views of the surrounding landscape and lake. The heart of the home is undoubtedly the gourmet kitchen, with abundant cabinets providing ample storage, granite counters, a GAS cooktop, and an oversized island to offer functionality and a walk in corner pantry. Adjacent to the kitchen, enjoy a spacious formal dining room for leisurely meals with loved ones. The home's split plan layout ensures privacy and convenience for all residents. The primary suite boasts plush carpeting and a double door entry to the private bath retreat, with a large glass walk in shower, a soaking tub, a double sink vanity with granite countertops, and a deep walk in closet. Three additional spacious bedrooms offer comfort and flexibility. The additional guest bathroom is tastefully decorated with modern fixtures & finishes. Venture outdoors to discover a true oasis for relaxation and entertainment. The patio provides ample space for dining and lounging, while the backyard offers space for a POOL, or a haven for playtime with furry friends who need exercise. Beyond the confines of the home, the gated community offers amenities such as a pool, gym, pet friendly play areas, 4 parks & direct access to the West Orange Trail. With easy access to major thoroughfares, including the 429, 408, 414, and Turnpike, commuting is a breeze. Dont wait to schedule a showing, call today to claim your slice of paradise!
Payment Calculator
- Principal & Interest -
- Property Tax $
- Home Insurance $
- HOA Fees $
- Monthly -
Features
Building and Construction
- Covered Spaces: 0.00
- Exterior Features: Irrigation System, Lighting, Sidewalk, Sprinkler Metered
- Flooring: Carpet, Ceramic Tile
- Living Area: 2275.00
- Roof: Shingle
Property Information
- Property Condition: Completed
Land Information
- Lot Features: Corner Lot, Landscaped, Oversized Lot, Sidewalk, Paved
School Information
- High School: Ocoee High
- Middle School: Ocoee Middle
- School Elementary: Prairie Lake Elementary
Garage and Parking
- Garage Spaces: 2.00
- Open Parking Spaces: 0.00
Eco-Communities
- Water Source: Public
Utilities
- Carport Spaces: 0.00
- Cooling: Central Air
- Heating: Central
- Pets Allowed: Breed Restrictions, Cats OK, Dogs OK
- Sewer: Public Sewer
- Utilities: Cable Connected, Electricity Connected, Natural Gas Connected, Sewer Connected, Street Lights, Water Connected
Amenities
- Association Amenities: Clubhouse, Fitness Center, Gated, Park, Playground, Pool
Finance and Tax Information
- Home Owners Association Fee Includes: Pool, Recreational Facilities
- Home Owners Association Fee: 175.00
- Insurance Expense: 0.00
- Net Operating Income: 0.00
- Other Expense: 0.00
- Tax Year: 2023
Other Features
- Appliances: Cooktop, Dishwasher, Disposal, Dryer, Exhaust Fan, Microwave, Refrigerator, Washer
- Association Name: Jessica Treadwell
- Association Phone: 407-705-2190
- Country: US
- Interior Features: Eat-in Kitchen, High Ceilings, Kitchen/Family Room Combo, Living Room/Dining Room Combo, Open Floorplan, Primary Bedroom Main Floor, Smart Home, Solid Surface Counters, Solid Wood Cabinets, Split Bedroom, Stone Counters, Thermostat, Tray Ceiling(s), Walk-In Closet(s)
- Legal Description: ARDEN PARK NORTH PHASE 2B 89/9 LOT 198
- Levels: One
- Area Major: 34761 - Ocoee
- Occupant Type: Vacant
- Parcel Number: 04-22-28-0156-01-980
- Style: Contemporary
- View: Water
- Zoning Code: PUD-LD
Similar Properties
Nearby Subdivisions
Admiral Pointe
Admiral Pointe Ph 02
Amber Ridge
Arden Park
Arden Park North Ph 2b
Arden Park North Ph 3
Arden Park North Ph 4
Arden Park North Ph 6
Arden Park South
Brentwood Heights
Brentwood Hgts
Brookestone 4347
Brookestone Ut 03 50 113
Brynmar Ph 1
Coventry At Ocoee Ph 01
Coventry At Ocoee Ph 02
Cross Creek Ocoee
Cross Creek Ph 02
Forest Trails
Forest Trls J N
Forestbrooke Ph 01 Q
Forestbrooke Phase 2
Frst Oaks
Gladessylvan Lake Ph 02
Harbour Highlands 02
Hillcrest Heights
Johio Bay Sub
Johio Glen Sub
Kensington Manor L O
Lake Olympia Club
Lake Olympia North Village
Lake Shore Gardens Add 02
Lakeview Village
Lakewood Hills Rep
Marion Park
Mccormick Reserve
Mccormick Woods Ph 01 A B C E
Mccormick Woods Ph 1
Mccormick Woods Ph 3
Mccormick Woods Ph I
Mccormick Woods Phase 1
No
None
North Ocoee Add
Not On List
Oak Trail Reserve
Ocoee Reserve
Peach Lake Manor
Preservecrown Point Ph 2a
Reserve 50 01
Reservemdw Lake Ai K M O Q T
Sawmill Ph 01
Sawmill Ph 02
Sawmill Ph 03
Seegar Sub
Silver Bend
Silver Glen
Spring Lake Reserve
Temple Grove Estates
Twin Lakes Manor
Twin Lakes Manor Add 01
Twin Lakes Manor Add 02
Villageswesmere Ph 3
Vineyards Sub
Waterside
Wedgewood Commons Ph 02
Wesmere
Wesmere At Ocoee
Wesmere Hampton Woods
Westchester
Westyn Bay Ph 02 S1
Willows On Lake 48 35
Wind Stoneocoee Ph 02 A B H
Windsor Landing
Windsor Landing Phase 2
Wynwood
Wynwood Ph 1 2



