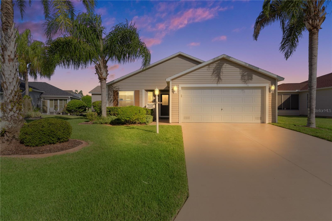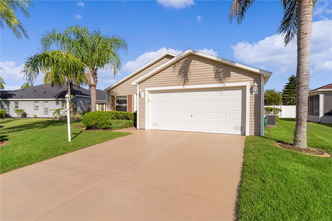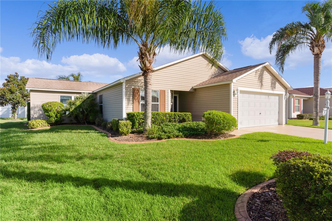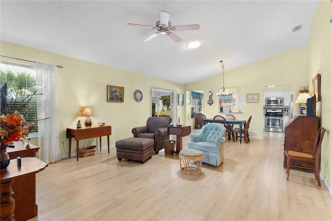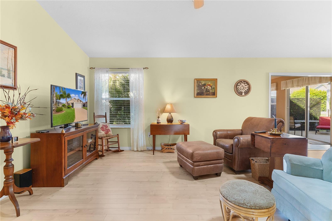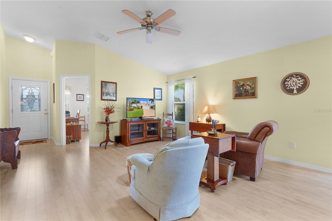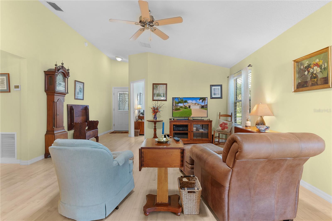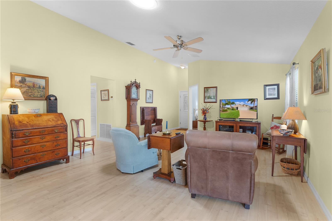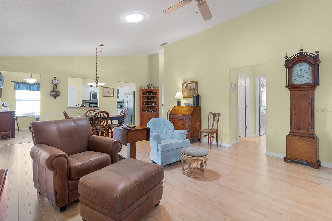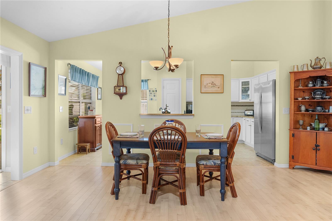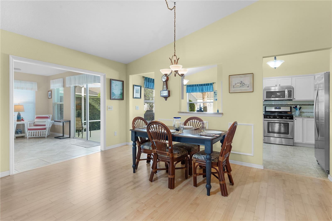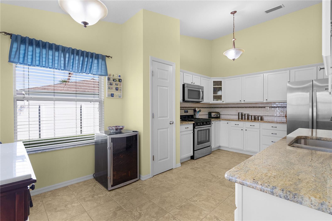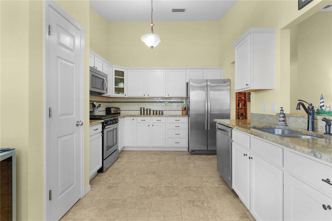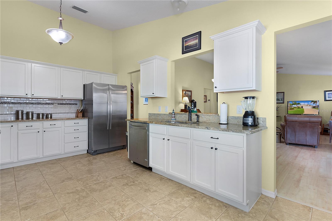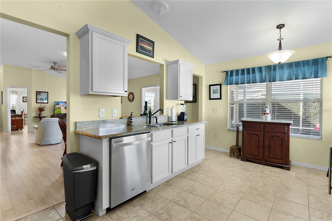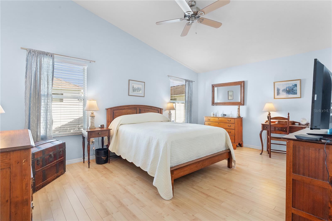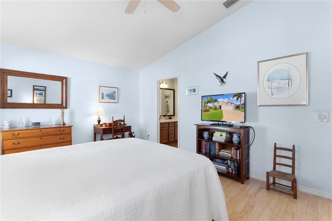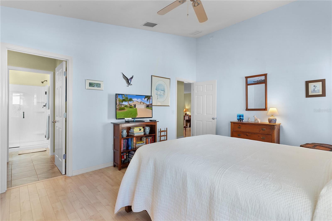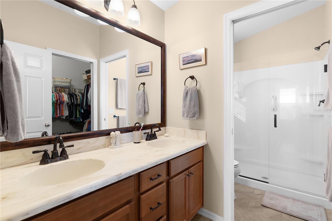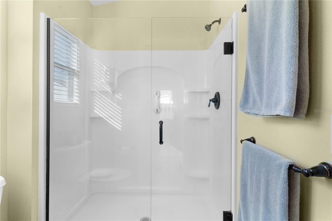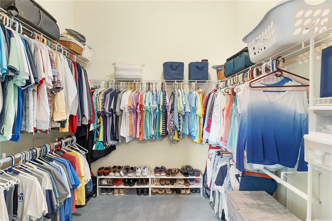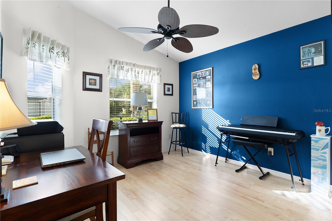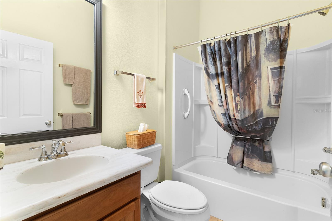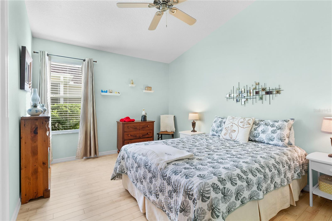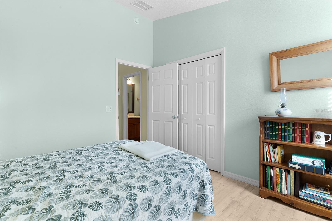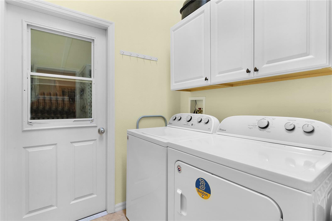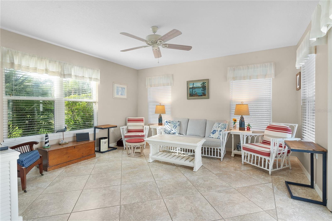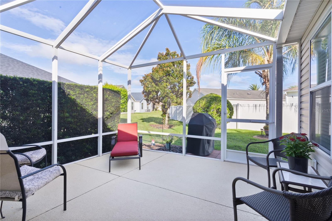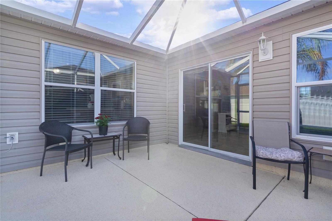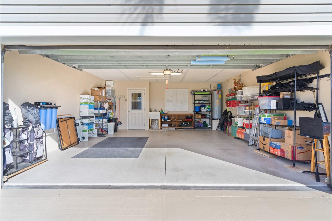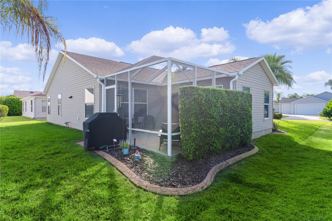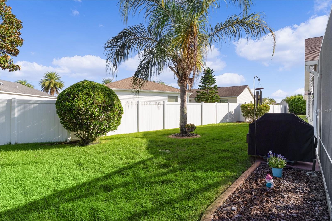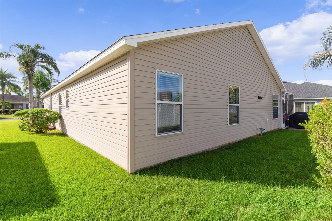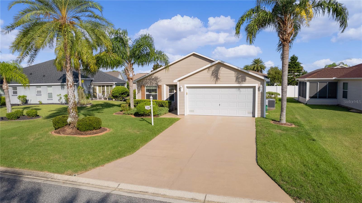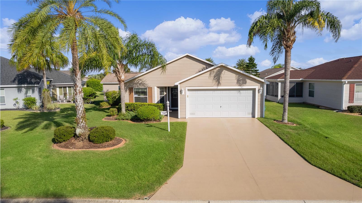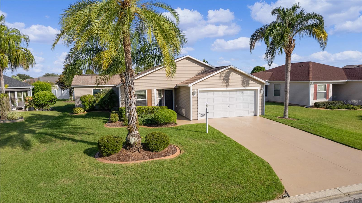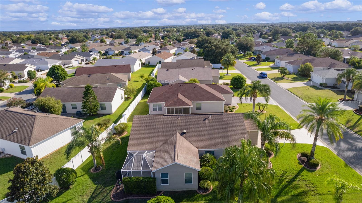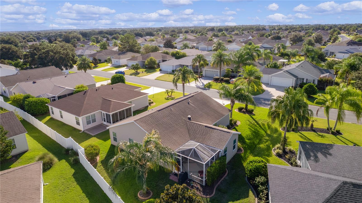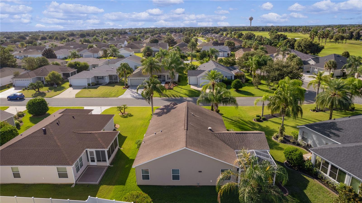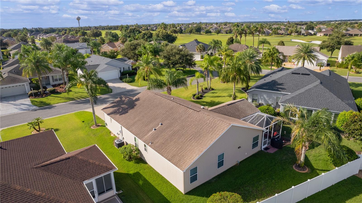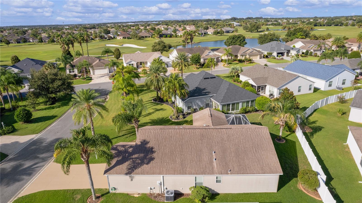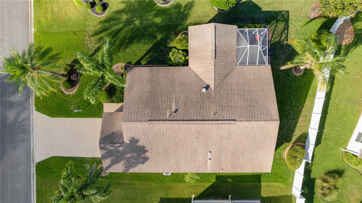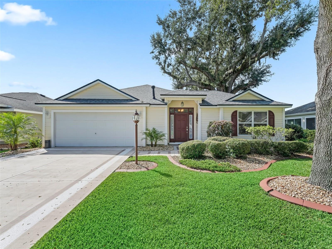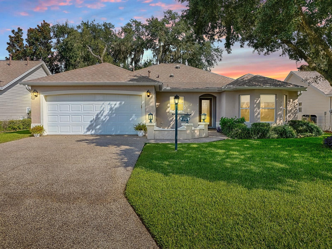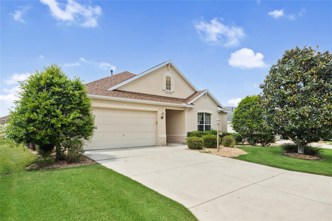Submit an Offer Now!
1785 Bassinger Court, THE VILLAGES, FL 32162
Property Photos
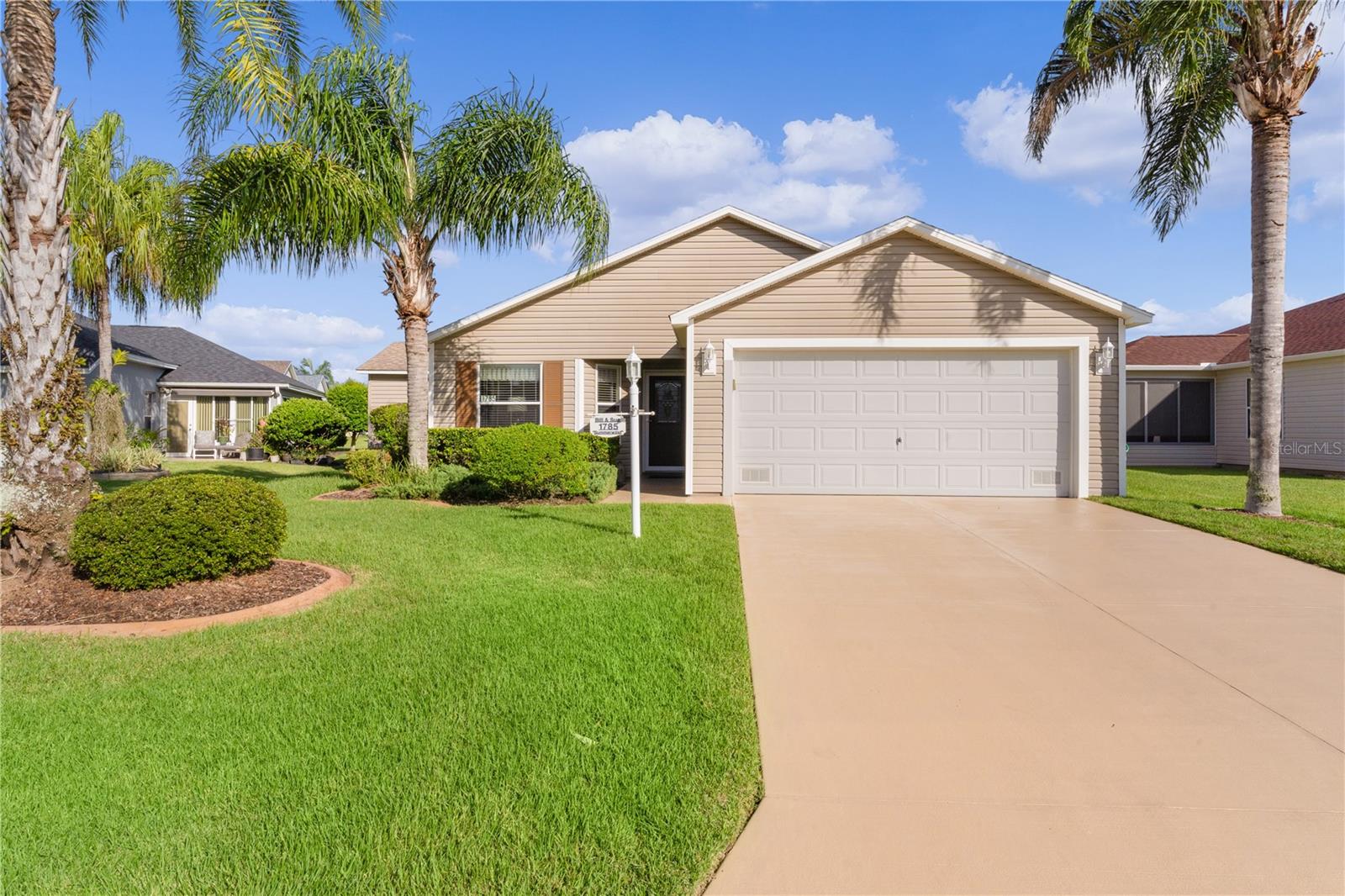
Priced at Only: $390,000
For more Information Call:
(352) 279-4408
Address: 1785 Bassinger Court, THE VILLAGES, FL 32162
Property Location and Similar Properties
- MLS#: G5086868 ( Residential )
- Street Address: 1785 Bassinger Court
- Viewed: 6
- Price: $390,000
- Price sqft: $174
- Waterfront: No
- Year Built: 2009
- Bldg sqft: 2247
- Bedrooms: 3
- Total Baths: 2
- Full Baths: 2
- Garage / Parking Spaces: 2
- Days On Market: 63
- Additional Information
- Geolocation: 28.8784 / -81.997
- County: SUMTER
- City: THE VILLAGES
- Zipcode: 32162
- Subdivision: The Villages
- Provided by: REALTY EXECUTIVES IN THE VILLAGES
- Contact: Debbie Schoonover
- 352-753-7500
- DMCA Notice
-
DescriptionPrice reduction! This beautifully landscaped 3/2 at ease model is in the desirable village of st charles. The curb appeal is enhanced by palm trees encircled with pavers and mature shrubs that surround the home. As you enter through the leaded glass front door, you are welcomed into an open floorplan living and dining area, perfect for both relaxation and entertainment. Note the high, vaulted ceilings and the enhanced brightness provided by the solar tube! Adjacent to the dining room is the 13x13 florida room, providing additional living space! From this room, step out into the large birdcage with a designated grilling area, ideal for outdoor gatherings. The backyard is private, featuring a privacy fence that enhances the secluded feel of this tranquil space. The kitchen is a chefs dream with tile floors, granite countertops, stainless steel appliances, closet pantry and a tile backsplash. Additional features include under cabinet lighting, rollouts for easy access, a large pass through to the dining room and a cozy eat in area. Storage is ample with plenty of cabinet space! The primary bedroom is a serene retreat with a walk in closet, ceiling fan, and an en suite bath boasting double sinks, a walk in shower, corian countertops, and new fixtures. The 2nd and 3rd bedrooms provide ample space for guests, while the guest bath features tile floors, corian countertops, and new fixtures. All of this complemented by an inside laundry room equipped with whirlpool appliances with upper cabinets for even more storage. The 2 car garage includes a workbench and a laundry tub, perfect for any storage or outdoor project needs. There is a propane tank buried in the backyard providing gas to the home. New roof nov 2024, the hvac is 2022 and the hot water heater is 2009. The homes prime location offers easy access to the seabreeze pool & rec center, the allamanda rec center as well as 2 neighborhood pools st charles & st james. Shopping & dining is close by on 466a and you are conveniently located between lake sumter and brownwood town squares providing many choices!
Payment Calculator
- Principal & Interest -
- Property Tax $
- Home Insurance $
- HOA Fees $
- Monthly -
Features
Building and Construction
- Builder Model: AT EASE
- Covered Spaces: 0.00
- Exterior Features: Irrigation System, Sliding Doors
- Flooring: Ceramic Tile, Laminate
- Living Area: 1623.00
- Roof: Shingle
Garage and Parking
- Garage Spaces: 2.00
- Open Parking Spaces: 0.00
- Parking Features: Garage Door Opener
Eco-Communities
- Water Source: Public
Utilities
- Carport Spaces: 0.00
- Cooling: Central Air
- Heating: Electric, Heat Pump
- Pets Allowed: Cats OK, Dogs OK, Yes
- Sewer: Public Sewer
- Utilities: Cable Connected, Electricity Connected, Propane, Sewer Connected, Water Connected
Finance and Tax Information
- Home Owners Association Fee: 0.00
- Insurance Expense: 0.00
- Net Operating Income: 0.00
- Other Expense: 0.00
- Tax Year: 2024
Other Features
- Appliances: Dishwasher, Disposal, Dryer, Gas Water Heater, Microwave, Range, Refrigerator, Washer, Water Purifier
- Country: US
- Furnished: Unfurnished
- Interior Features: Ceiling Fans(s), Eat-in Kitchen, High Ceilings, Living Room/Dining Room Combo, Open Floorplan, Solid Surface Counters, Stone Counters, Thermostat, Vaulted Ceiling(s), Walk-In Closet(s)
- Legal Description: LOT 27 THE VILLAGES OF SUMTER UNIT NO 149 PB 10 PGS 27-27A
- Levels: One
- Area Major: 32162 - Lady Lake/The Villages
- Occupant Type: Owner
- Parcel Number: D34J027
- Zoning Code: PUD
Similar Properties
Nearby Subdivisions
Courtyard Villas
Marion Sunnyside Villas
Marion Vlgs Un 66
Not On List
Other
Springdale East
Sumter Vlgs
The Villages
The Villages Of Sumter
The Villages Of Sumter Carlton
The Villages Of Sumter Hampton
The Villages Of Sumter Villa L
The Villageswoodbury
Villa Of Seneca
Village Of Sumter
Villages Of Duval
Villages Of Marion
Villages Of Marion Ivystone Vi
Villages Of Sumter
Villages Of Sumter Villa La C
Villages Of Sumter Amberjack V
Villages Of Sumter Apalachee V
Villages Of Sumter Broyhill Vi
Villages Of Sumter Cherry Hill
Villages Of Sumter Grovewood V
Villages Of Sumter Haciendasof
Villages Of Sumter Hialeah Vil
Villages Of Sumter Holly Hillv
Villages Of Sumter Katherine V
Villages Of Sumter Kaylee Vill
Villages Of Sumter Keystone Vi
Villages Of Sumter Mangrove Vi
Villages Of Sumter Mount Pleas
Villages Of Sumter Newport Vil
Villages Of Sumter Rosedale Vi
Villages Of Sumter Southern Oa
Villages Of Sumter Villa Alexa
Villages Of Sumter Villa Escan
Villages Of Sumter Villa La Cr
Villages Of Sumter Windermerev
Villages Sumter
Villagesmarion 61
Villagesmarion Ashleigh Vls
Villagesmarion Forsyth Villas
Villagesmarion Pinecrest Vls
Villagesmarion Un 44
Villagesmarion Un 45
Villagesmarion Un 48
Villagesmarion Un 52
Villagesmarion Un 57
Villagesmarion Un 59
Villagesmarion Un 61
Villagesmarion Un 62
Villagesmarion Un 63
Villagesmarion Un 65
Villagesmarion Villasbromley
Villagesmarion Vlsmerry Oak
Villagesmarion Vlssunnyside
Villagesmarion Waverly Villas
Villagessumter
Villagessumter Haciendasmsn
Villagessumter Un 115
Villagessumter Un 31



