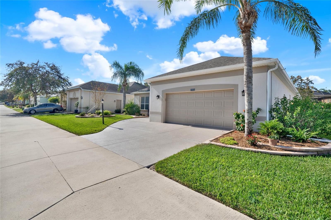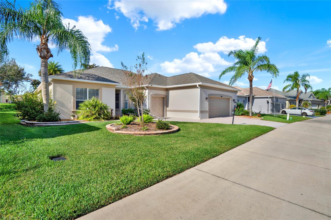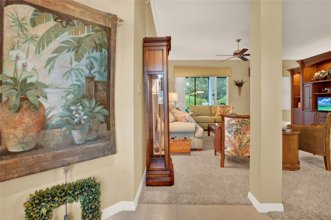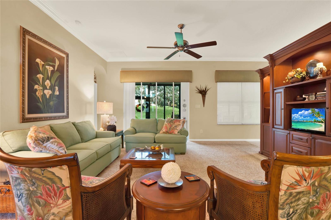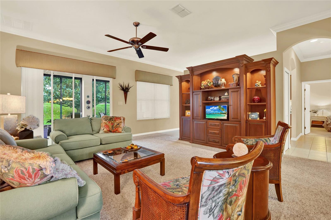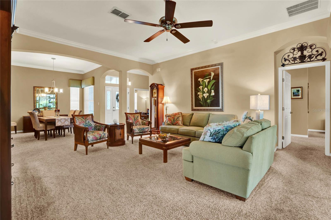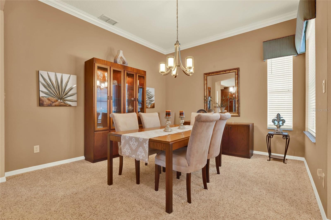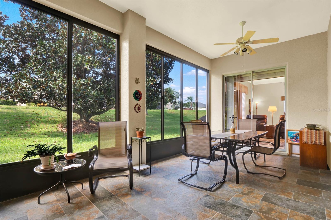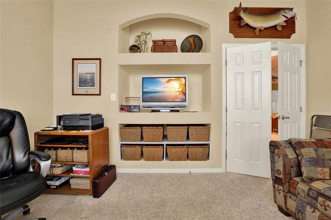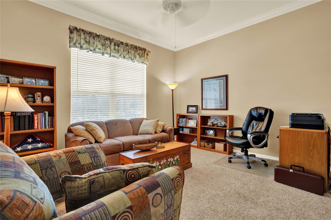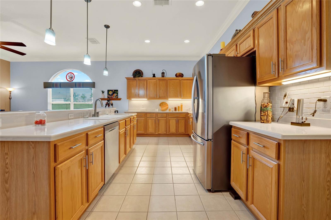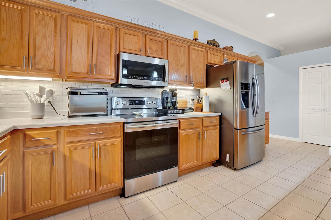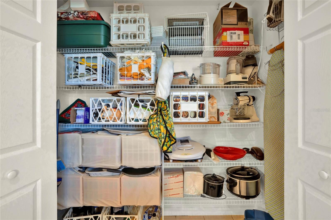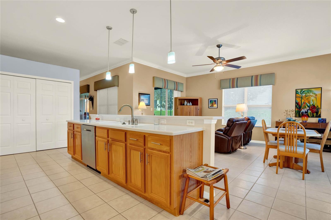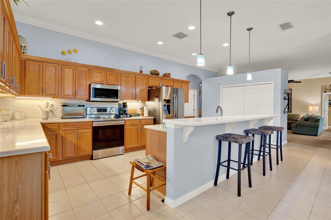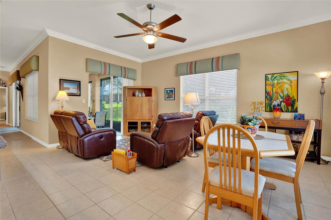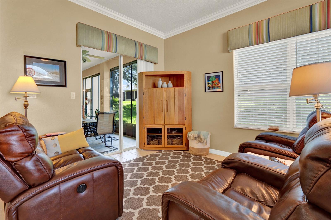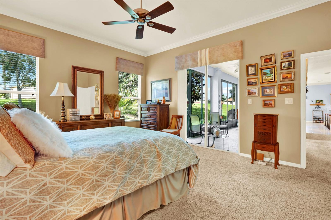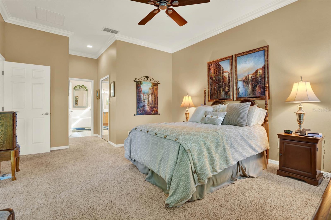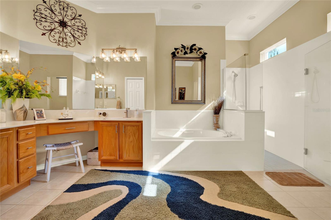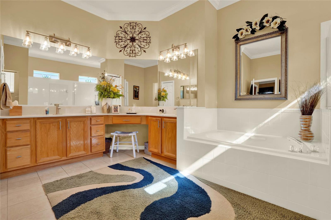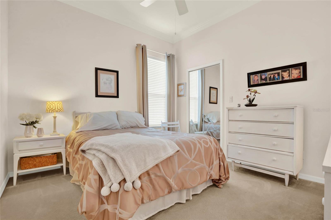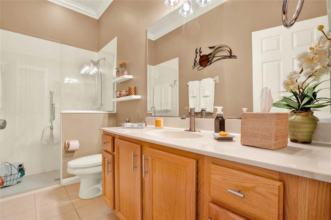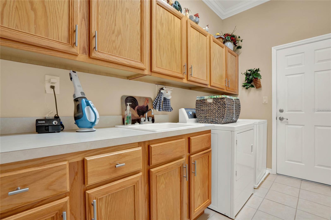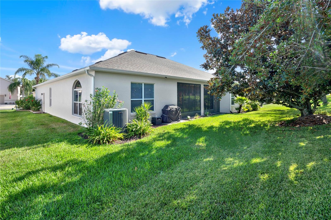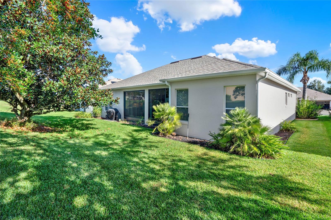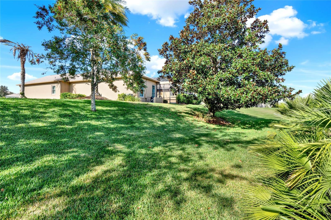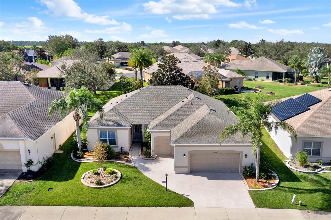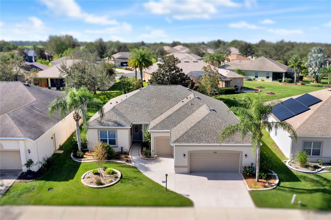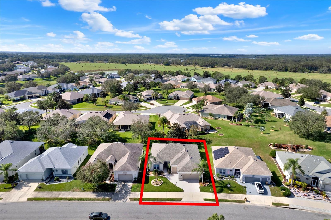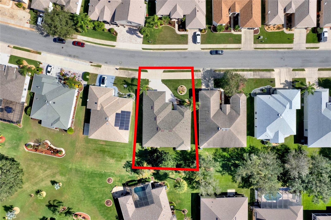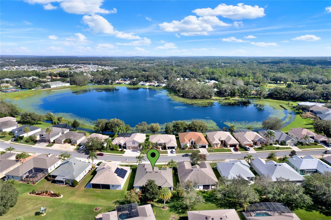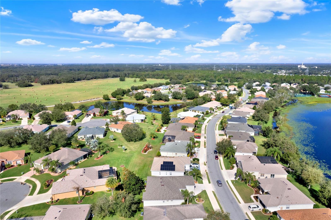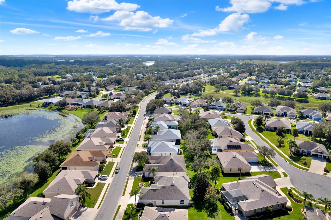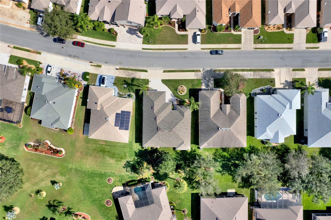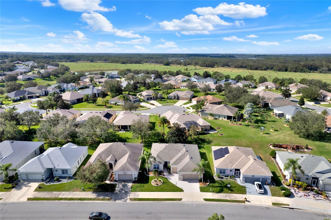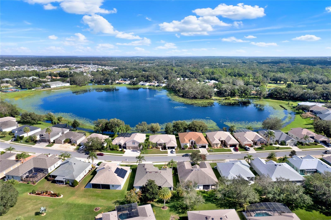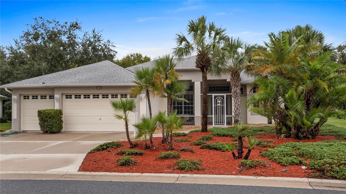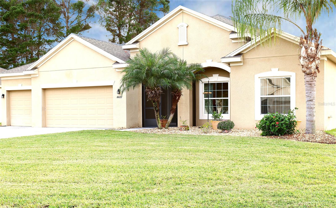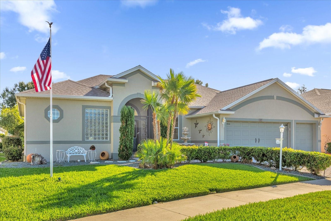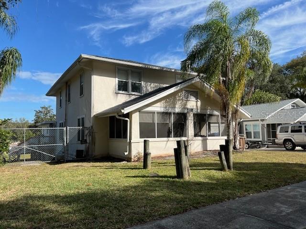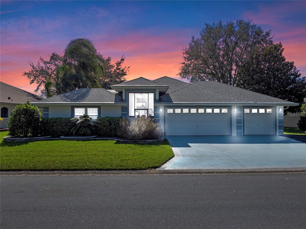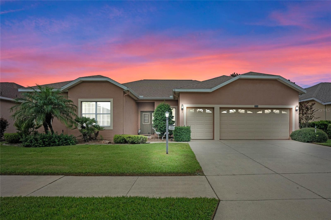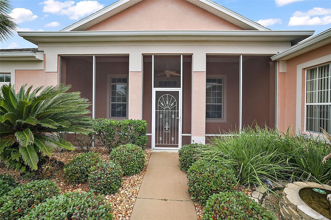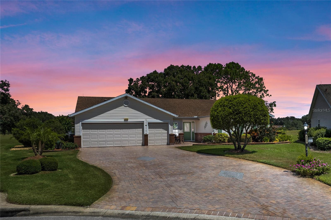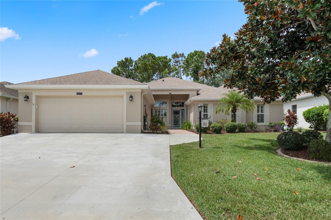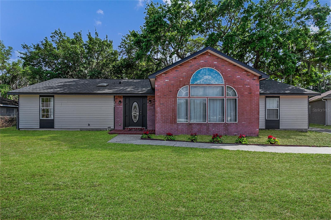Submit an Offer Now!
25533 Laurel Valley Road, LEESBURG, FL 34748
Property Photos
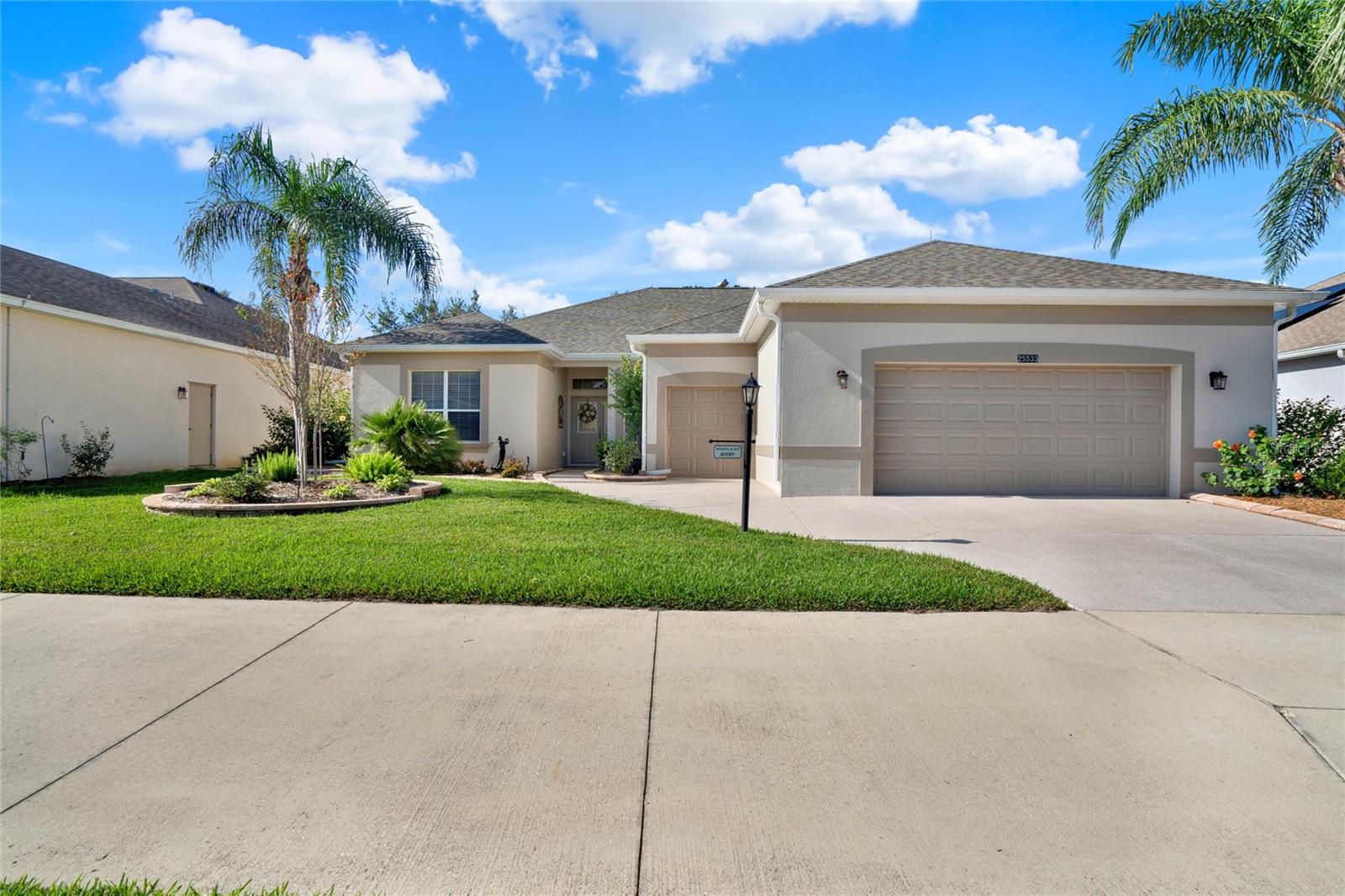
Priced at Only: $425,000
For more Information Call:
(352) 279-4408
Address: 25533 Laurel Valley Road, LEESBURG, FL 34748
Property Location and Similar Properties
- MLS#: G5089519 ( Residential )
- Street Address: 25533 Laurel Valley Road
- Viewed: 13
- Price: $425,000
- Price sqft: $126
- Waterfront: No
- Year Built: 2006
- Bldg sqft: 3367
- Bedrooms: 2
- Total Baths: 2
- Full Baths: 2
- Garage / Parking Spaces: 2
- Days On Market: 51
- Additional Information
- Geolocation: 28.7206 / -81.8911
- County: LAKE
- City: LEESBURG
- Zipcode: 34748
- Subdivision: Plantation At Leesburg Ashland
- Provided by: CHARLES RUTENBERG REALTY ORLANDO
- Contact: Betty Fitch
- 407-622-2122

- DMCA Notice
-
DescriptionThis absolutely stunning 2BR,2B with study/den home is sure to meet your highest expectations. Great curb appeal enhanced by a driveway and walk with brand new epoxy coating. When you enter through the covered front porch you will stop in the foyer to take in the marvelous view of the living room and and formal dining room. The high ceilings and beautiful crown moldings you see are featured throughout this entire home. Your eyes will follow the flow to the high glass sliding glass doors to the fully glass enclosed 23X11 lanai. The view of the back yard is pulled in to make nature part of the decor. Moving on you will enter what you will consider the heart of this home. The kitchen with the adjoining family room. The kitchen has loads of counter space and high cabinets. There is under cabinet lighting and tiled backsplash. A large double pantry is a luxury for any chef. The super size breakfast/snack bar has tear drop lights. On the other side the family room completes this awesome area. It has sliding glass doors to the lanai and plenty of room for a casual eating space and/or game table. In addition to all of this there is a den/study with double French doors and built in shelving. The primary suite has 2 large walk in closets and the updated ensuite bath has double vanities, a garden tub and a huge walk in shower. The guest bedroom and guest bath are at the opposite end of the home providing both you and your guests privacy. The guest bath has also been updated with a large walk in shower. The laundry room has a wash basin and lots of cabinets. The oversized 2 car garage was extended 2 feet and there is a separate golf cart garage. The list of updates is huge: Roof w lightning rods 2022; AC 2022; upgraded irrigation system and French Drain 2022; Interior and exterior repainted 2023; new kitchen appliances 2022 This home is ready for you to move in and start living the life you have dreamed about in the Florida sunshine. The Plantation at Leesburg is a 55 plus community that has it all; 2 Golf courses, 3 swimming pools with spas, sauna, steam rooms,2 fitness centers 3 activity centers, pickle ball; tennis; solftball, walking trails, arts and crafts, card groups and much, much more. Don't hesitate! Make an appointment now. The HOA Fee is $135 now and $165 effective 01/01/2025.
Payment Calculator
- Principal & Interest -
- Property Tax $
- Home Insurance $
- HOA Fees $
- Monthly -
Features
Building and Construction
- Covered Spaces: 0.00
- Exterior Features: Irrigation System
- Flooring: Carpet, Ceramic Tile
- Living Area: 2468.00
- Roof: Shingle
Garage and Parking
- Garage Spaces: 2.00
- Open Parking Spaces: 0.00
- Parking Features: Golf Cart Garage, Oversized
Eco-Communities
- Water Source: Public
Utilities
- Carport Spaces: 0.00
- Cooling: Central Air
- Heating: Central, Electric, Heat Pump
- Pets Allowed: Cats OK, Dogs OK, Number Limit
- Sewer: Public Sewer
- Utilities: BB/HS Internet Available, Cable Available, Electricity Connected, Public, Sewer Connected, Underground Utilities, Water Connected
Amenities
- Association Amenities: Basketball Court, Clubhouse, Fence Restrictions, Fitness Center, Gated, Golf Course, Optional Additional Fees, Pickleball Court(s), Pool, Recreation Facilities, Sauna, Security, Shuffleboard Court, Spa/Hot Tub, Tennis Court(s), Trail(s)
Finance and Tax Information
- Home Owners Association Fee Includes: Guard - 24 Hour, Common Area Taxes, Pool, Escrow Reserves Fund, Management, Private Road, Recreational Facilities, Security
- Home Owners Association Fee: 135.00
- Insurance Expense: 0.00
- Net Operating Income: 0.00
- Other Expense: 0.00
- Tax Year: 2023
Other Features
- Appliances: Dishwasher, Disposal, Dryer, Electric Water Heater, Microwave, Range, Range Hood, Refrigerator, Washer
- Association Name: Dennis Bard
- Association Phone: 352-326-1250
- Country: US
- Interior Features: Ceiling Fans(s), Crown Molding, High Ceilings, Primary Bedroom Main Floor
- Legal Description: PLANTATION AT LEESBURG ASHLAND VILLAGE PB 55 PG 12-14 LOT 62 ORB 3154 PG 2273 ORB 5830 PG 580
- Levels: One
- Area Major: 34748 - Leesburg
- Occupant Type: Owner
- Parcel Number: 25-20-24-0210-000-06200
- Views: 13
- Zoning Code: PUD
Similar Properties
Nearby Subdivisions
Andersons Mineral Water Court
Arbors Of Lake Harris
Arlington Rdg Ph 2
Arlington Rdg Ph 3a
Arlington Rdg Ph 3b
Arlington Rdg Ph 3c
Arlington Rdg Ph Ib
Arlington Rdgph 3b
Arlington Ridge
Ashton Woods
Avalon Park Sub
Beverly Shores
Bradford Rdg
Century Estates
Cisky Park 02
Crestview Estates
Fox Pointe At Rivers Edge
Friendswood Sub
Griffin Shores
Groves At Whitemarsh
H L Kerls 2nd Addleesburg
Highland Lakes
Highland Lakes Ph 01
Highland Lakes Ph 02a
Highland Lakes Ph 02c
Highland Lakes Ph 03 Tr Ag
Highland Lakes Ph 1b
Highland Lakes Ph 2a
Highland Lakes Phase 1a Lot 62
Highland Lakes Sub
Johnsons Mary K T S
Kingson Park Sub
Lake Denham
Lake Denham Estates
Lake Griffin Preserve
Leesburg
Leesburg Archbell Sub
Leesburg Arlington Ridge Ph 02
Leesburg Arlington Ridge Ph 1a
Leesburg Arlington Ridge Ph 1b
Leesburg Arlington Ridge Ph 1c
Leesburg Bel Mar
Leesburg Crestridge At Leesbur
Leesburg Hampton Court
Leesburg Hilltop View
Leesburg Indian Oaks Replatx
Leesburg Johnsons Sub
Leesburg Lagomar Shores
Leesburg Lakewood Park
Leesburg Legacy
Leesburg Legacy Leesburg
Leesburg Legacy Of Leesburg
Leesburg Liberia
Leesburg Loves Point Add
Leesburg Lsbg Realty Cos Add
Leesburg Majestic Oaks Shores
Leesburg Meadows Leesburg
Leesburg Newtown
Leesburg Normandy Wood
Leesburg Oak Crest
Leesburg Oakhill Park
Leesburg Oalhill Park
Leesburg Overlook At Lake Grif
Leesburg Palmora Park
Leesburg Palmora Place
Leesburg Royal Oak Estates
Leesburg Schaeffer Sub
Leesburg School View
Leesburg Sleepy Hollow First A
Leesburg Waters Edge
Leesburg Waters Edge Sub
Leesburg Wentzels Sub
Leesburg Westside Oaks
Leesburg Westside Oaks First A
Leesburg Whispering Pines Anne
Legacy Leesburg
Legacy Of Leesburg
Legacyleesburg Un 04
Loves Point
Monroe Park
Morningview At Leesburg
Non Sub
None
Not In Hernando
Not On List
Not On The List
Park Hill Ph 02
Park Hill Sub
Pennbrooke Fairway
Pennbrooke Fairways
Pennbrooke Ph 01a
Pennbrooke Ph 01d
Pennbrooke Ph 01f Tr Ad Stree
Pennbrooke Ph 01g Tr Ab
Pennbrooke Ph 01k
Pennbrooke Ph 02n Lt N1 Orb 22
Pennbrooke Ph 02p Lt P1 Being
Pennbrooke Ph 02r Lt R23
Plantation At Leesburg
Plantation At Leesburg Arborda
Plantation At Leesburg Ashland
Plantation At Leesburg Belle G
Plantation At Leesburg Belle T
Plantation At Leesburg Brampto
Plantation At Leesburg Casa De
Plantation At Leesburg Glendal
Plantation At Leesburg Golfvie
Plantation At Leesburg Heron R
Plantation At Leesburg Hidden
Plantation At Leesburg Laurel
Plantation At Leesburg Magnoli
Plantation At Leesburg Manor V
Plantation At Leesburg Mulberr
Plantation At Leesburg Nottowa
Plantation At Leesburg Oak Tre
Plantation At Leesburg River C
Plantation At Leesburg Riversi
Plantation At Leesburg Rosedow
Plantation At Leesburg Sawgras
Plantation At Leesburg Tara Vi
Plantationleesburg Ashland Vl
Plantationleesburg Sable Rdg
Royal Highlands
Royal Highlands Ph 01
Royal Highlands Ph 01 Tr B Les
Royal Highlands Ph 01a
Royal Highlands Ph 01b
Royal Highlands Ph 01ca
Royal Highlands Ph 01d
Royal Highlands Ph 01e
Royal Highlands Ph 01f
Royal Highlands Ph 02 Lt 992 O
Royal Highlands Ph 02a Lt 1173
Royal Highlands Ph 02b Lt 1317
Royal Highlands Ph 1
Royal Highlands Ph I Sub
Royal Highlands Ph Ia Sub
Royal Highlands Phase 1-d
Royal Highlands Phase 1ca
Royal Highlands Phase 1d
Royal Oak Estates Fifth Add
Royal Oak Ests 5th Add Replat
Seasons At Park Hill
Seasonspk Hill
The Pulp Mill
Unknown
Whitemarsh Sub
Windsong At Leesburg
Windsong At Leesburg Phase 2
Windsongleesburg Ph 2



