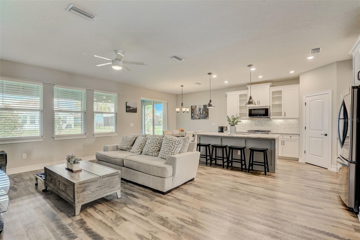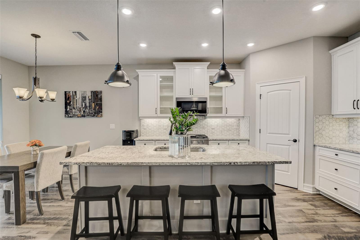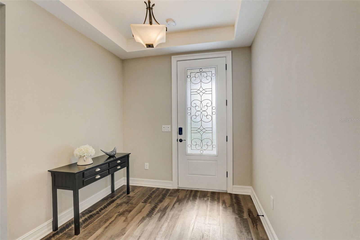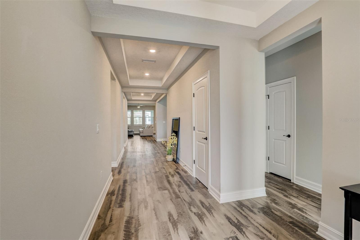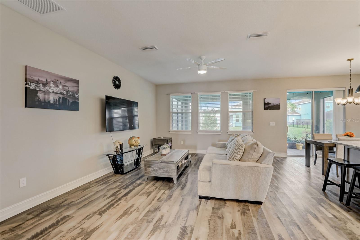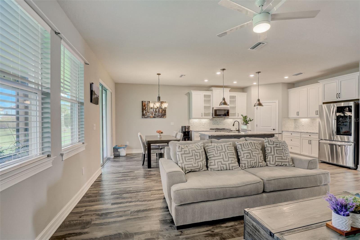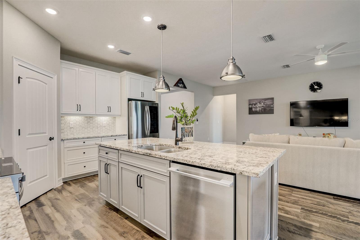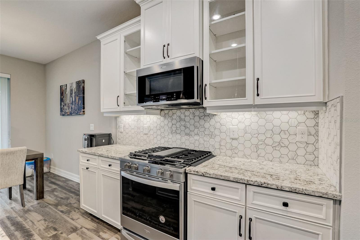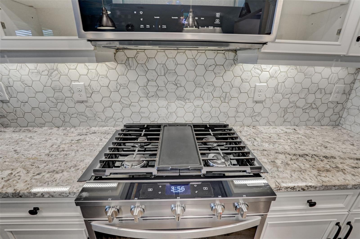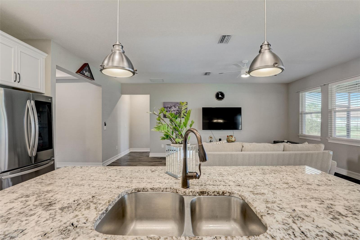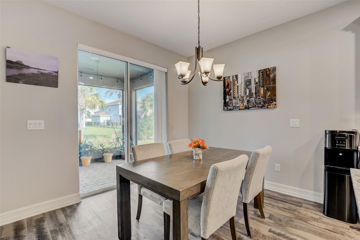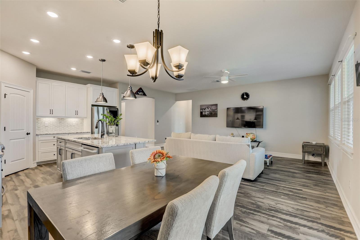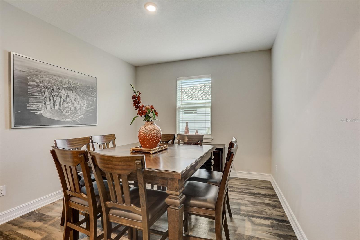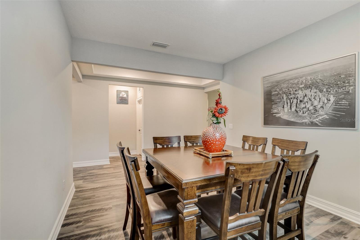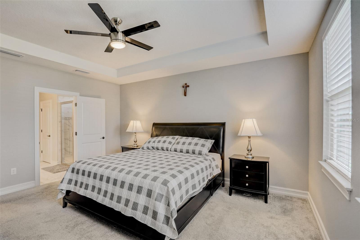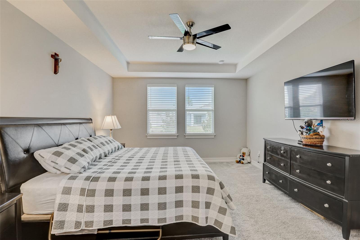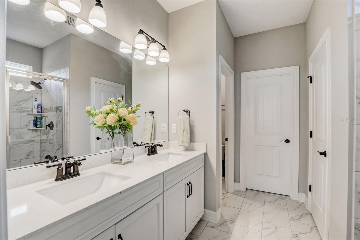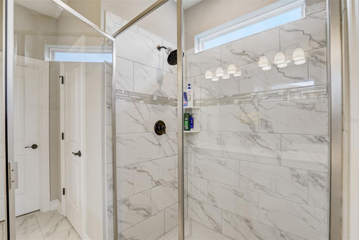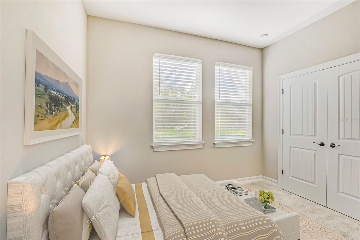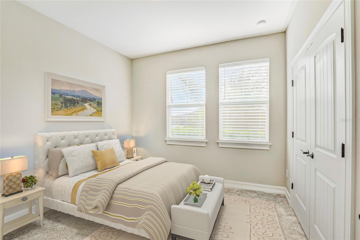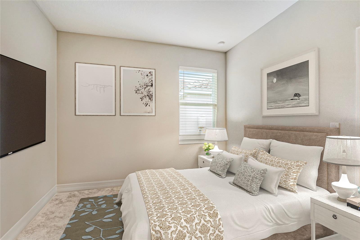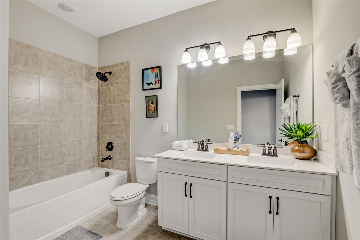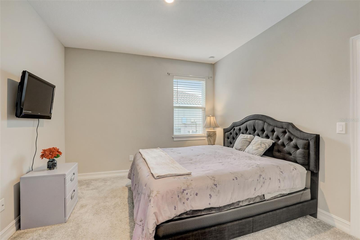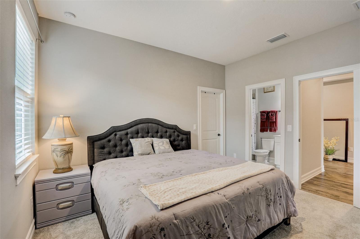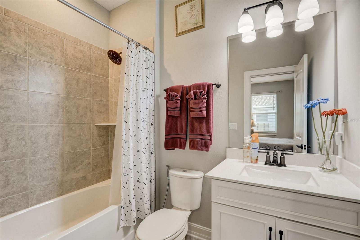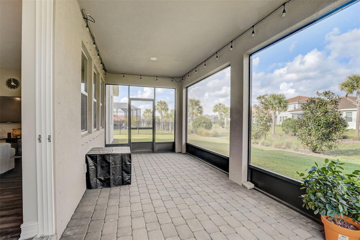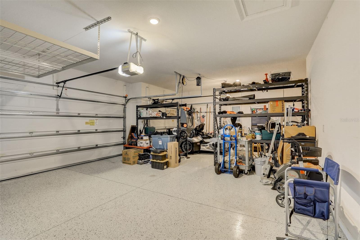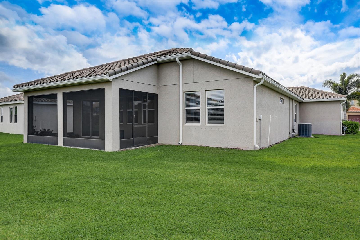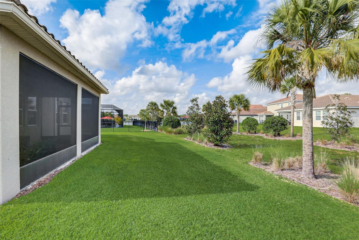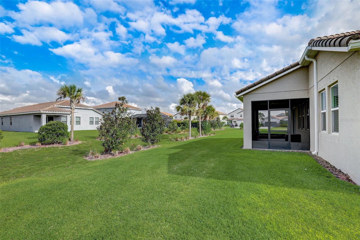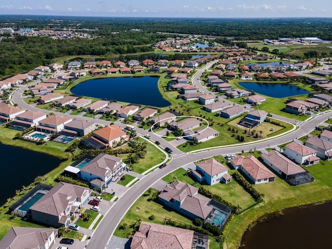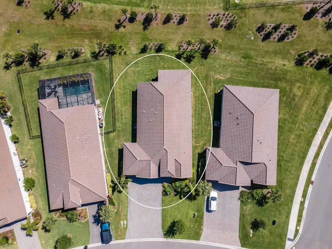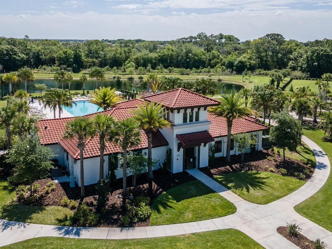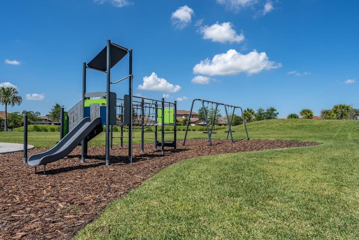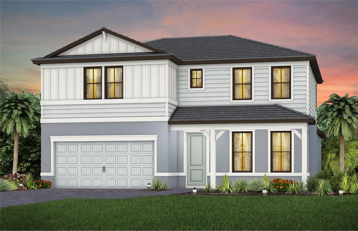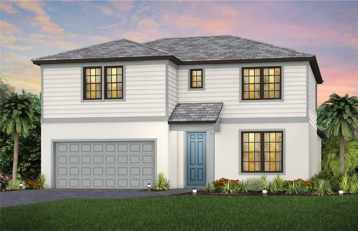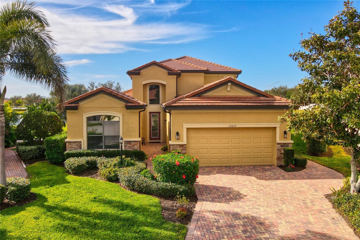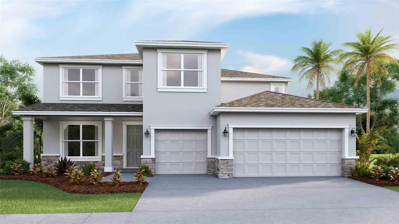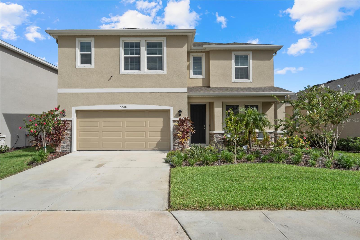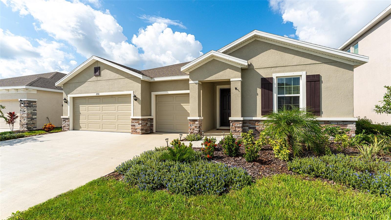Submit an Offer Now!
13208 Saw Palm Creek Trail, BRADENTON, FL 34211
Property Photos
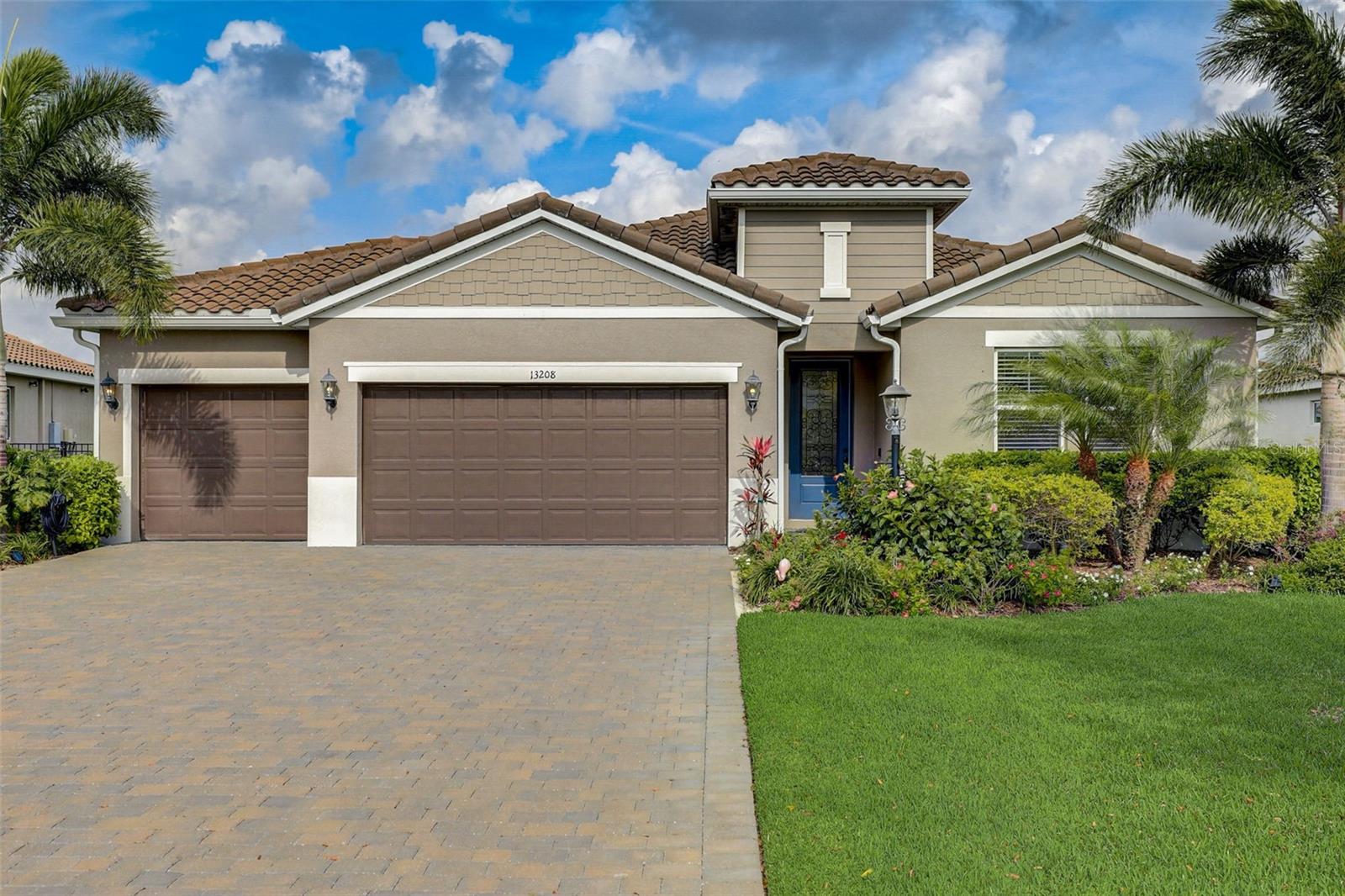
Priced at Only: $599,000
For more Information Call:
(352) 279-4408
Address: 13208 Saw Palm Creek Trail, BRADENTON, FL 34211
Property Location and Similar Properties
- MLS#: A4600744 ( Residential )
- Street Address: 13208 Saw Palm Creek Trail
- Viewed: 10
- Price: $599,000
- Price sqft: $185
- Waterfront: No
- Year Built: 2020
- Bldg sqft: 3240
- Bedrooms: 4
- Total Baths: 3
- Full Baths: 3
- Garage / Parking Spaces: 3
- Days On Market: 250
- Additional Information
- Geolocation: 27.4696 / -82.4074
- County: MANATEE
- City: BRADENTON
- Zipcode: 34211
- Elementary School: Gullett Elementary
- Middle School: Dr Mona Jain Middle
- High School: Lakewood Ranch High
- Provided by: LPT REALTY
- Contact: Bill Bambrick
- 877-366-2213
- DMCA Notice
-
DescriptionOne or more photo(s) has been virtually staged. Motivated Sellers, take action to get this ideal price! Now is the time to act and make this your new home! This Lakewood Ranch property has a location, amenities, schools, and is in pristine condition. Spacious built in 2020, spans 2,340 square feet, 4 Bedrooms, 3 baths, and 3 car garage home built by Meritage Homes in the beautiful, gated, and maintenance free community of Savanna in Lakewood Ranch! As you enter the home, you are welcomed by a large foyer to greet your guests with an easy flow to the two guest bedrooms sharing a bath featuring quartz countertops, dual sinks, tub/shower combination, and a linen closet. Then head to the conveniently separated En suite bedroom with another walk in closet. Towards the back of the home, you are immediately engaged in the high ceilings showcasing an open concept plan adjoined by the spacious great room, elegant kitchen, and separate dining room. The glamorous gourmet kitchen features granite countertops with hexagon backsplash, 42 cabinets with under cabinet lighting, upgraded stainless steel appliances, a large center island with plenty of seating room, stylish pendant light fixtures, and a large walk in pantry closet. The tucked away Owners Suite features a tray ceiling, a delightful oversized walk in closet, a luxurious bathroom with granite countertops, dual sinks, a semi frameless shower, and a large linen closet. This energy efficient home provides a high efficiency 16 seer HVAC System, spray foam insulation, HVAC filtration system, and Low E windows which maximize your energy savings. As a bonus, the home includes smart house features offering a low voltage package and automation suite to control your thermostat, smart door lock, remote garage access, Video doorbell, and more! Additional features include 5 inch baseboards, a tray ceiling in the Foyer, epoxy coating on the garage floor, carpeting in bedrooms, and Luxury Vinyl floating floors for easy maintenance. Wait, there is more, the extended screened in lanai awaits a morning coffee or evening beverage. The seller is including an existing home warranty. Even though this is the owners' primary home, they have spent a significant time traveling which means extremely low wear and tear.
Payment Calculator
- Principal & Interest -
- Property Tax $
- Home Insurance $
- HOA Fees $
- Monthly -
Features
Building and Construction
- Builder Model: Meyer
- Builder Name: Meritage
- Covered Spaces: 0.00
- Exterior Features: Hurricane Shutters, Irrigation System, Sidewalk, Sliding Doors
- Flooring: Carpet, Luxury Vinyl
- Living Area: 2340.00
- Roof: Concrete, Tile
Land Information
- Lot Features: Paved
School Information
- High School: Lakewood Ranch High
- Middle School: Dr Mona Jain Middle
- School Elementary: Gullett Elementary
Garage and Parking
- Garage Spaces: 3.00
- Open Parking Spaces: 0.00
Eco-Communities
- Water Source: Public
Utilities
- Carport Spaces: 0.00
- Cooling: Central Air
- Heating: Natural Gas
- Pets Allowed: Yes
- Sewer: Public Sewer
- Utilities: BB/HS Internet Available, Cable Connected, Electricity Connected, Natural Gas Connected, Public, Sewer Connected, Water Connected
Amenities
- Association Amenities: Basketball Court, Clubhouse, Gated, Park, Playground, Pool, Recreation Facilities
Finance and Tax Information
- Home Owners Association Fee Includes: Pool, Maintenance Structure
- Home Owners Association Fee: 224.67
- Insurance Expense: 0.00
- Net Operating Income: 0.00
- Other Expense: 0.00
- Tax Year: 2023
Other Features
- Appliances: Convection Oven, Dishwasher, Disposal, Dryer, Ice Maker, Microwave, Range, Refrigerator, Washer
- Association Name: Advanced Management Inc
- Association Phone: 9413591134
- Country: US
- Interior Features: Ceiling Fans(s), Eat-in Kitchen, High Ceilings, Open Floorplan, Primary Bedroom Main Floor, Solid Surface Counters, Thermostat, Window Treatments
- Legal Description: LOT 262 SAVANNA AT LAKEWOOD RANCH PH III SUBPH 3A, 3B & 3D & A REPLAT OF A PORTION OF TRACT 400 SAVANNAH AT LWR PH I PI#5800.3780/9
- Levels: One
- Area Major: 34211 - Bradenton/Lakewood Ranch Area
- Occupant Type: Owner
- Parcel Number: 580037809
- Possession: Close of Escrow
- Views: 10
- Zoning Code: SFR
Similar Properties
Nearby Subdivisions
Arbor Grande
Aurora At Lakewood Ranch
Aurora Sub
Avaunce
Bridgewater Ph I At Lakewood R
Bridgewater Ph Ii At Lakewood
Bridgewater Ph Iii At Lakewood
Central Park Ph B1
Central Park Subphase A2a
Central Park Subphase B2a B2c
Central Park Subphase D1aa
Central Park Subphase D1ba D2
Central Park Subphase D1bb D2a
Central Park Subphase E1c
Central Park Subphase G1c
Cresswind Ph I Subph A B
Cresswind Ph Ii Subph A B C
Eagle Trace
Eagle Trace Ph Iic
Eagle Trace Ph Iiia
Eagle Trace Ph Iiib
Grand Oaks At Panther Ridge
Harmony At Lakewood Ranch Ph I
Indigo Ph Ii Iii
Indigo Ph Iv V
Indigo Ph Vi Subphase 6a 6b 6
Indigo Ph Vi Subphase 6b 6c R
Indigo Ph Vii Subphase 7a 7b
Indigo Ph Viii Subph 8a 8b 8c
Lakewood Park
Lakewood Ranch Solera Ph Ia I
Lorraine Lakes Ph I
Lorraine Lakes Ph Iia
Lorraine Lakes Ph Iib1 Iib2
Lorraine Lakes Ph Iib3 Iic
Mallory Park Ph I A C E
Mallory Park Ph Ii Subph A Rep
Mallory Park Ph Ii Subph C D
Maple Grove Estates
Not Applicable
Palisades Ph I
Palisades Ph Ii
Panther Ridge
Park East At Azario
Park East At Azario Ph I Subph
Polo Run Ph Ia Ib
Polo Run Ph Iia Iib
Polo Run Ph Iic Iid Iie
Pomello Park
Rolling Acres
Rosedale
Rosedale 2
Rosedale 5
Rosedale 7
Rosedale Add Ph I
Rosedale Add Ph Ii
Rosedale Highlands Subphase B
Sapphire Point
Sapphire Point Ph I Ii Subph
Sapphire Point Ph Iiia
Serenity Creek Rep Of Tr N
Solera At Lakewood Ranch
Solera At Lakewood Ranch Ph Ii
Star Farms
Star Farms At Lakewood Ranch
Star Farms Ph Iiv
Star Farms Ph Iv Subph D E
Sweetwater At Lakewood Ranch P
Sweetwater In Lakewood Ranch
Sweetwater Villas At Lakewood
Woodleaf Hammock Ph I



