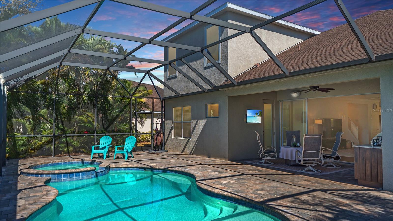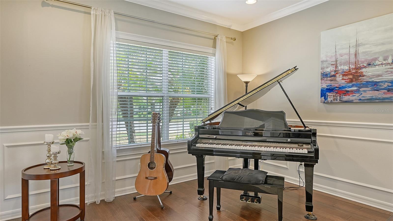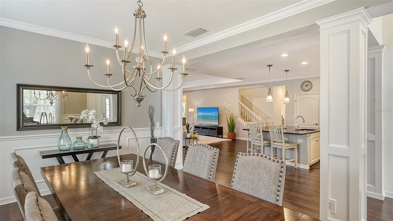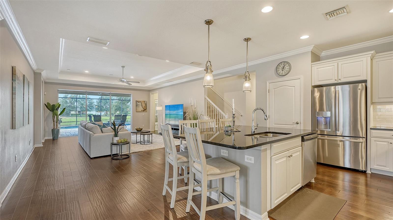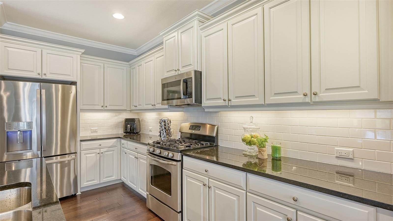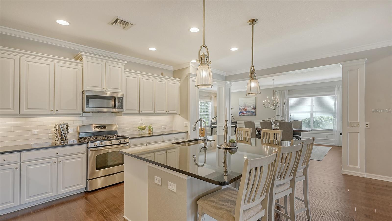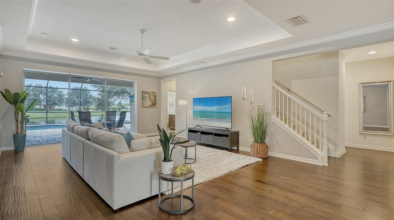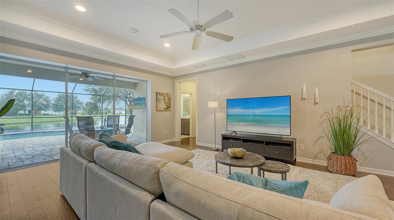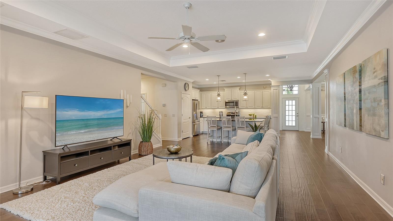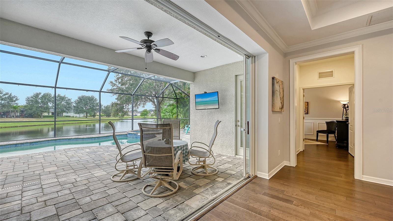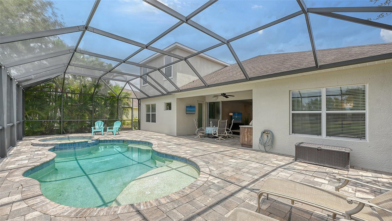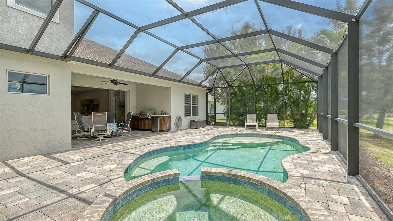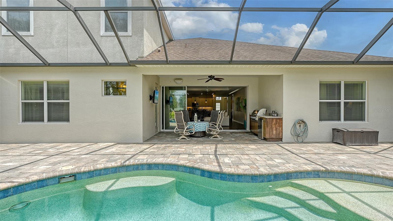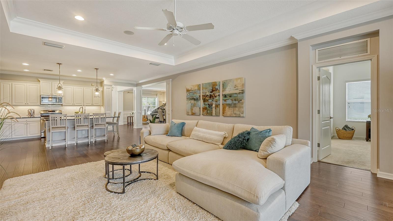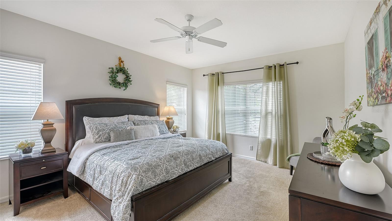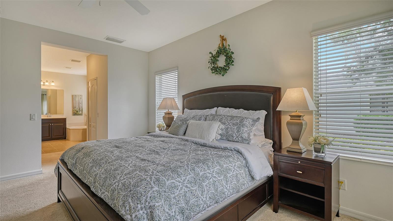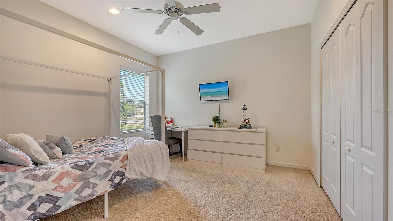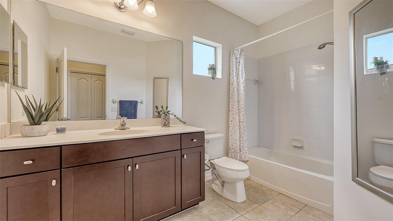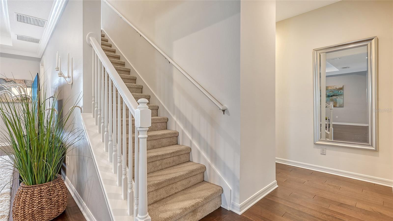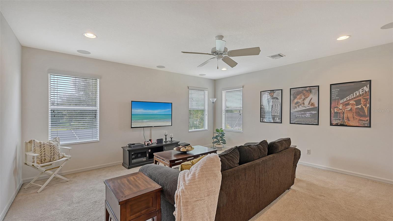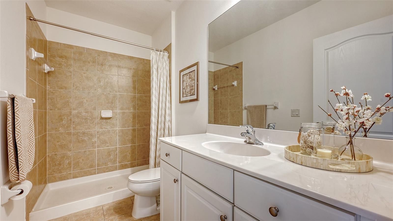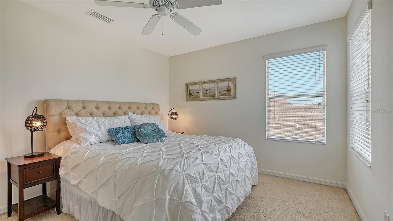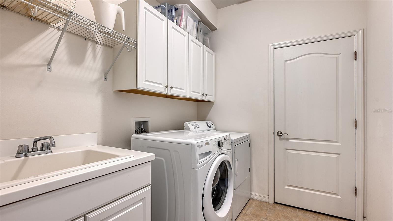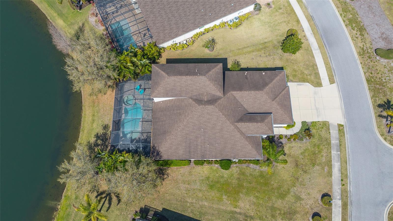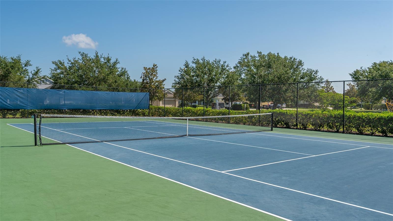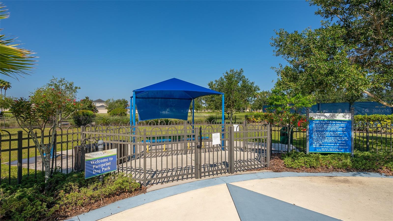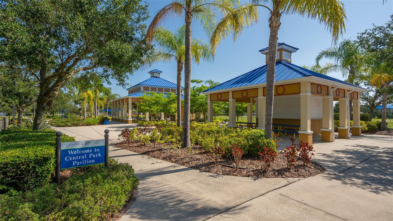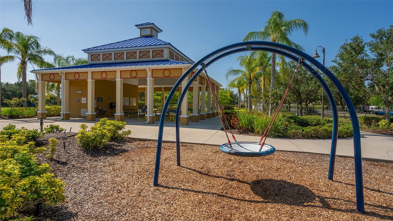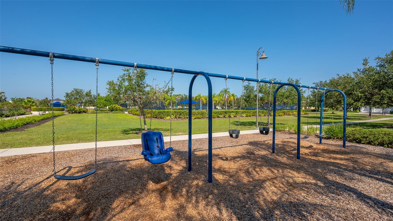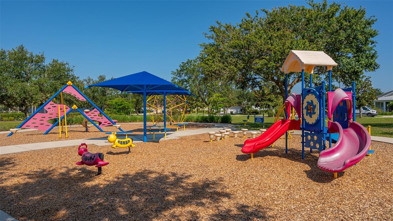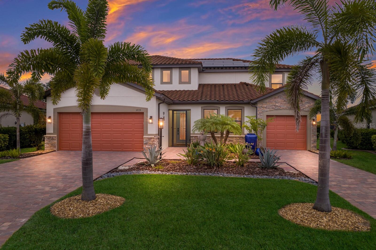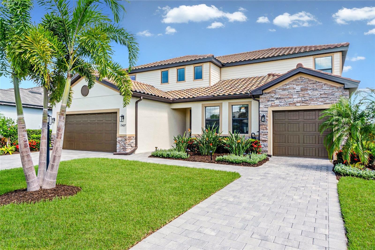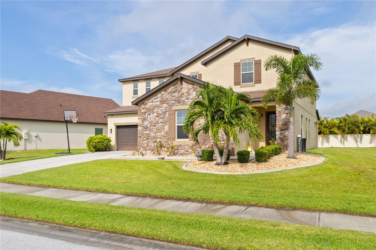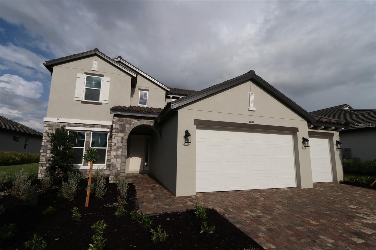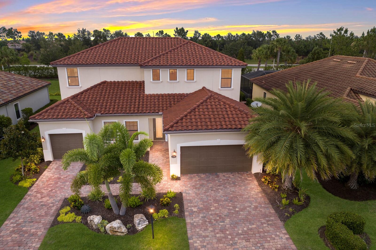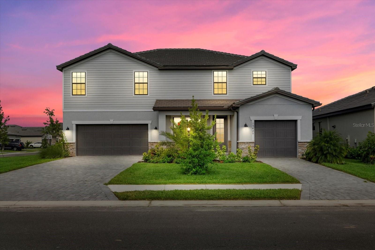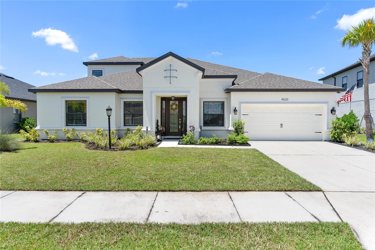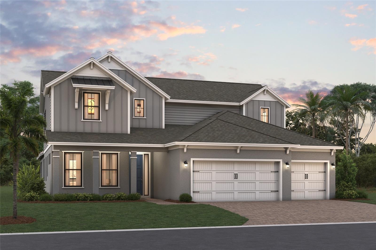Submit an Offer Now!
11979 Forest Park Circle, LAKEWOOD RANCH, FL 34211
Property Photos
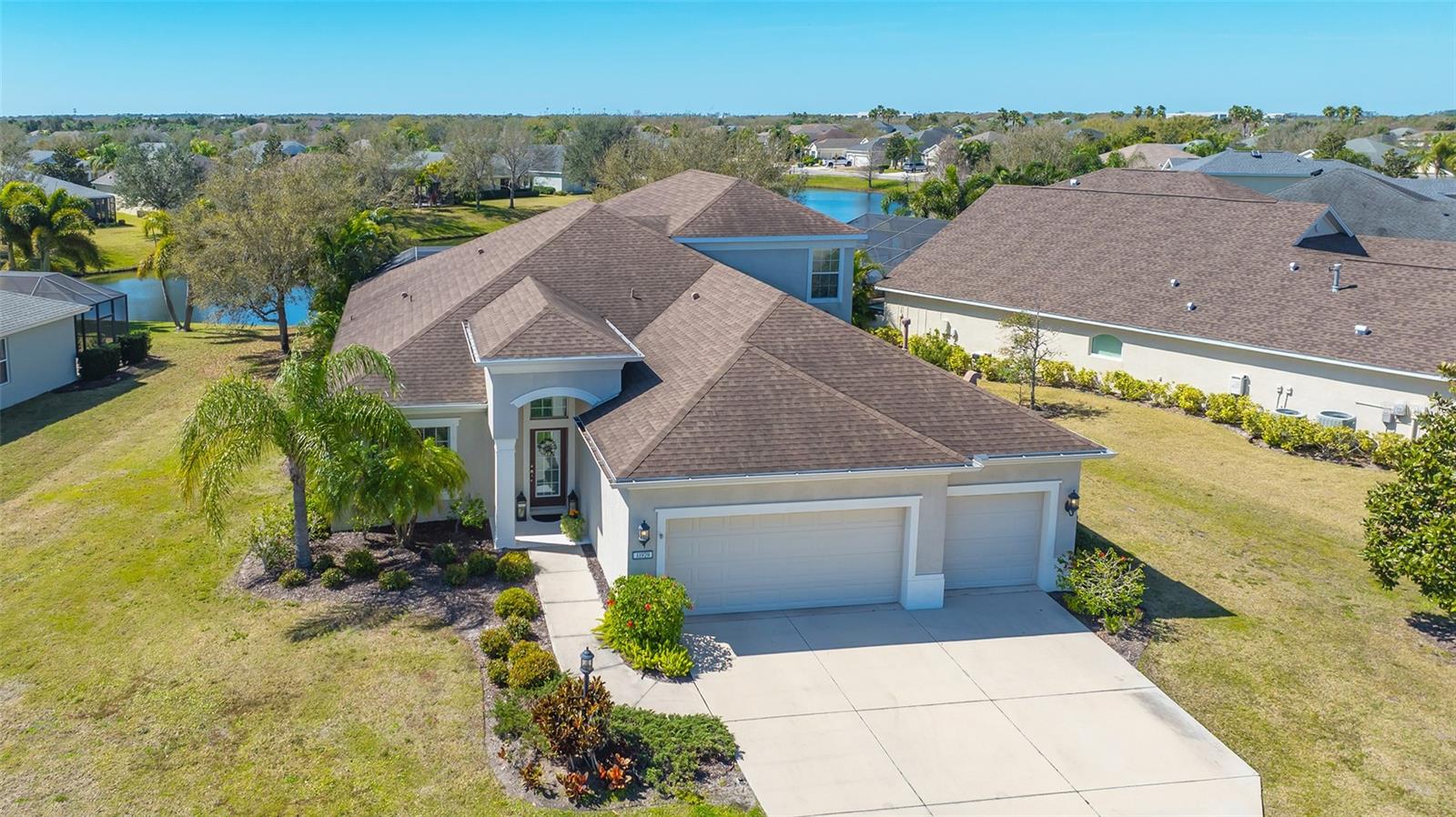
Priced at Only: $899,000
For more Information Call:
(352) 279-4408
Address: 11979 Forest Park Circle, LAKEWOOD RANCH, FL 34211
Property Location and Similar Properties
- MLS#: A4600749 ( Residential )
- Street Address: 11979 Forest Park Circle
- Viewed: 17
- Price: $899,000
- Price sqft: $215
- Waterfront: Yes
- Wateraccess: Yes
- Waterfront Type: Pond
- Year Built: 2013
- Bldg sqft: 4187
- Bedrooms: 4
- Total Baths: 4
- Full Baths: 4
- Garage / Parking Spaces: 3
- Days On Market: 229
- Additional Information
- Geolocation: 27.4551 / -82.4192
- County: MANATEE
- City: LAKEWOOD RANCH
- Zipcode: 34211
- Subdivision: Central Park Subphase B2a B2c
- Elementary School: Gullett Elementary
- Middle School: Dr Mona Jain Middle
- High School: Lakewood Ranch High
- Provided by: COLDWELL BANKER REALTY
- Contact: Tyler Shanahan
- 941-907-1033
- DMCA Notice
-
DescriptionThis exquisite Lakewood Ranch home is set on an oversized premium lake homesite with a private salt water pool and spa, outdoor kitchen, and a three car garage. Boasting nearly 3,300 square feet of well designed living space, including 4 bedrooms, 4 bathrooms, an office, and a bonus room, this residence caters to both relaxation and productivity. The meticulously designed interior features high quality wood flooring throughout the main living areas and office, complemented by elegant wainscoting in the living room, dining room, and office. The kitchen, designed with entertaining in mind, is seamlessly integrated with the great room and showcases a vast center island, stainless steel appliances, a gas range, pantry, and granite countertops. The primary suite is a tranquil space, featuring two walk in closets, dual vanities, a walk in frameless glass shower, and a luxurious soaking tub. Sliders pocket open from the great room to the lanai, revealing a pool and spa outdoor kitchen, and serene lake views, perfect for outdoor entertaining or quiet relaxation. Additional highlights include a spacious 3 car garage, radiant barrier insulation, crown moldings, two A/C zones, updated mechanicals and appliances, laundry room with utility sink and cabinet storage, and more. Community offers gated security and low HOA fees. With its prime location just minutes from premier shopping, dining, top rated schools, medical facilities, and a wealth of recreational opportunities, this remarkable home epitomizes the sought after Lakewood Ranch lifestyle.
Payment Calculator
- Principal & Interest -
- Property Tax $
- Home Insurance $
- HOA Fees $
- Monthly -
Features
Building and Construction
- Covered Spaces: 0.00
- Exterior Features: Sidewalk
- Flooring: Carpet, Wood
- Living Area: 3271.00
- Roof: Shingle
School Information
- High School: Lakewood Ranch High
- Middle School: Dr Mona Jain Middle
- School Elementary: Gullett Elementary
Garage and Parking
- Garage Spaces: 3.00
- Open Parking Spaces: 0.00
Eco-Communities
- Pool Features: In Ground
- Water Source: Public
Utilities
- Carport Spaces: 0.00
- Cooling: Central Air, Zoned
- Heating: Central
- Pets Allowed: Cats OK, Dogs OK, Yes
- Sewer: Public Sewer
- Utilities: BB/HS Internet Available, Cable Connected, Electricity Connected, Sewer Connected, Water Connected
Amenities
- Association Amenities: Tennis Court(s)
Finance and Tax Information
- Home Owners Association Fee Includes: Common Area Taxes, Management, Recreational Facilities
- Home Owners Association Fee: 710.79
- Insurance Expense: 0.00
- Net Operating Income: 0.00
- Other Expense: 0.00
- Tax Year: 2023
Other Features
- Appliances: Dishwasher, Dryer, Microwave, Range, Refrigerator, Washer
- Association Name: Laurie Deneholtz
- Association Phone: 800-337-5850
- Country: US
- Interior Features: Built-in Features, Chair Rail, Eat-in Kitchen, High Ceilings, Living Room/Dining Room Combo, Primary Bedroom Main Floor, Thermostat, Tray Ceiling(s), Walk-In Closet(s), Window Treatments
- Legal Description: LOT 38 BLK H CENTRAL PARK SUBPH B-2A & B-2C PI#5796.4430/9
- Levels: One
- Area Major: 34211 - Bradenton/Lakewood Ranch Area
- Occupant Type: Owner
- Parcel Number: 579644309
- Views: 17
- Zoning Code: PDMU
Similar Properties
Nearby Subdivisions
0581106 Cresswind Ph Iii Lot 3
0581106 Cresswind Ph Iii Lot 4
0581107 Cresswind Ph Iv Lot 48
4505 Cresswind Phase 1 Subph A
Arbor Grande
Avalon Woods
Bridgewater Ph Ii At Lakewood
Bridgewater Ph Iii At Lakewood
Central Park Ph B1
Central Park Subphase A2b
Central Park Subphase B2a B2c
Central Park Subphase G2a G2b
Cresswind
Cresswind Lakewood Ranch
Cresswind Ph Ii Subph A B C
Cresswind Ph Iii
Indigo Ph Iv V
Lakewood Ranch Ph I 75s
Lakewood Ranch Solera Ph Ic I
Lorraine Lakes
Lorraine Lakes Ph I
Lorraine Lakes Ph Iib1 Iib2
Mallory Park Ph I A C E
Mallory Park Ph Ii Subph A Rep
Palisades Ph I
Polo Run
Polo Run Ph Ia Ib
Sapphire Point
Sapphire Point At Lakewood Ran
Star Farms
Star Farms Ph Iiv
Star Farms Ph Iv Subph H I
Sweetwater At Lakewood Ranch P




