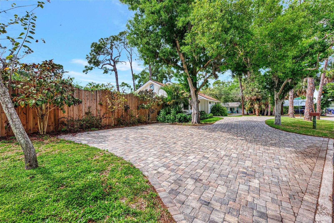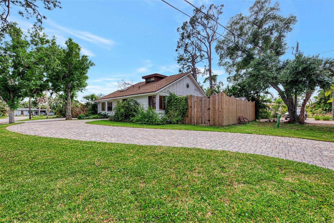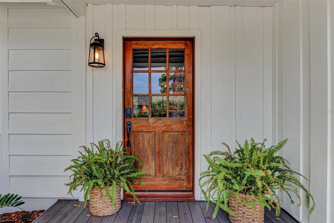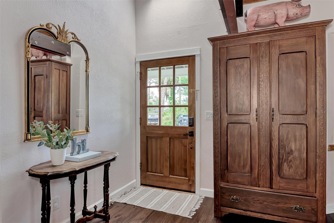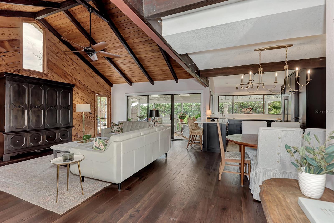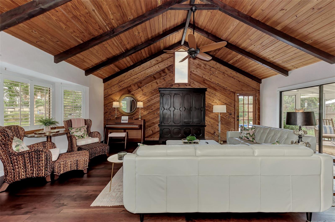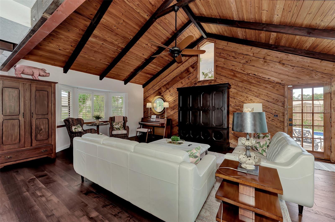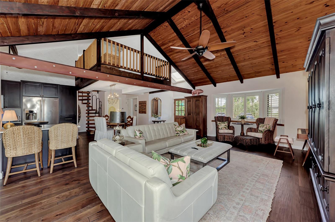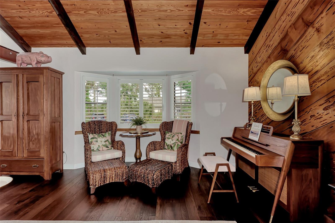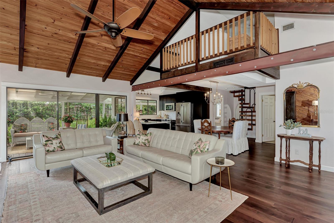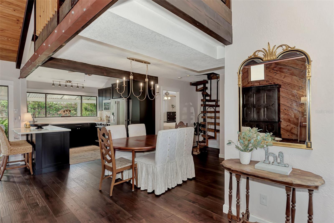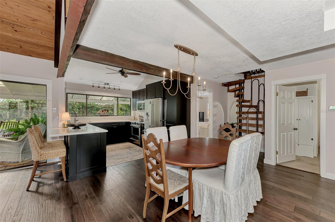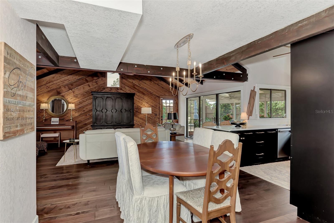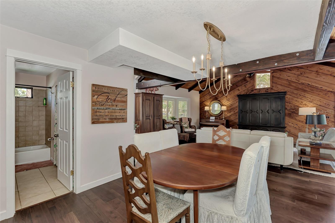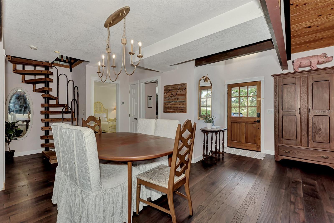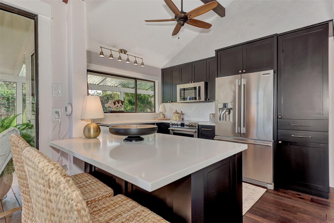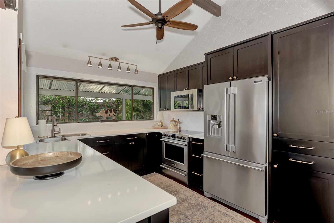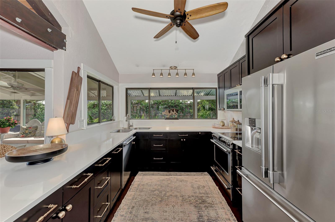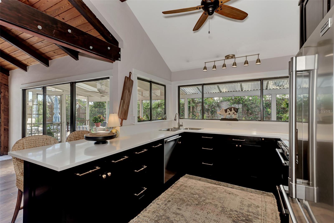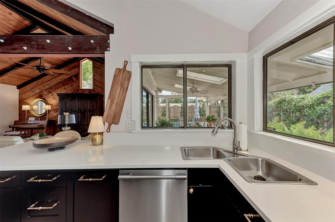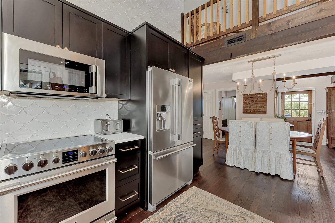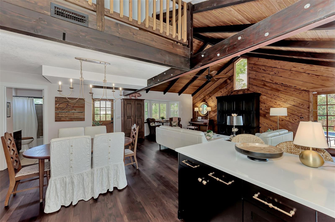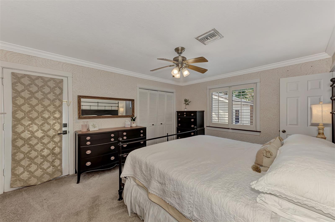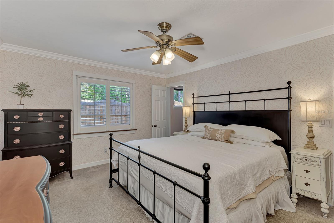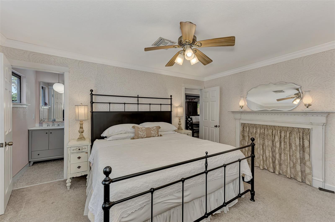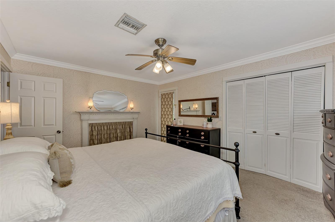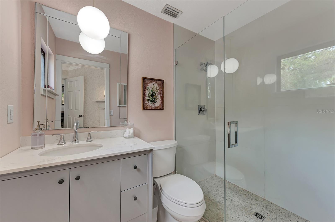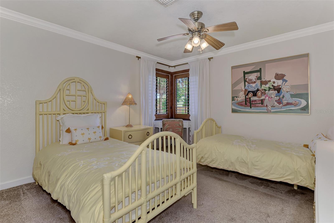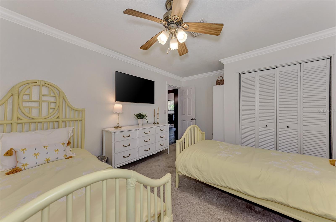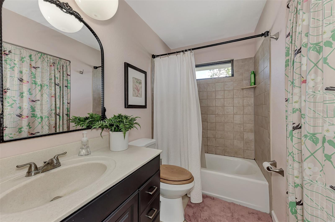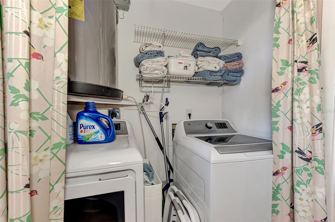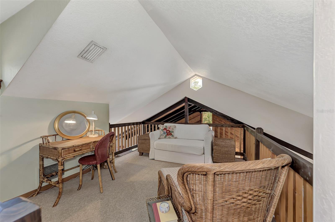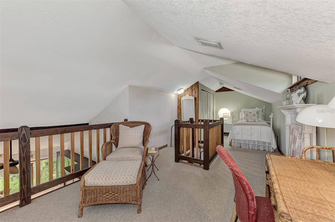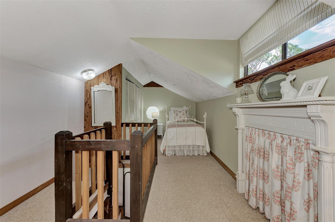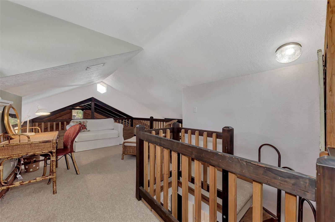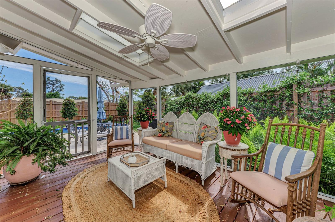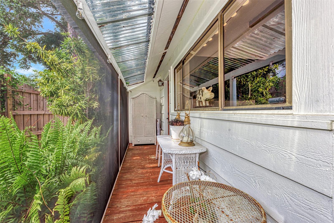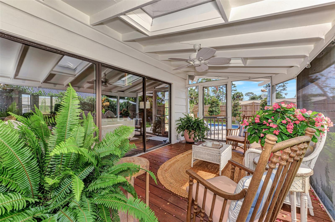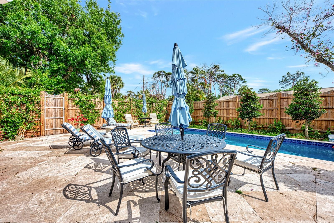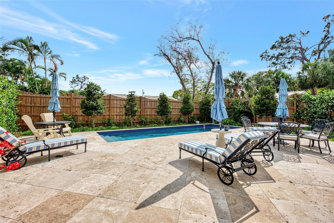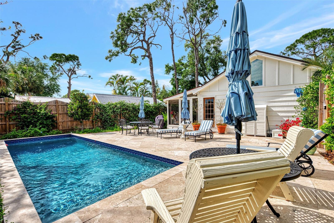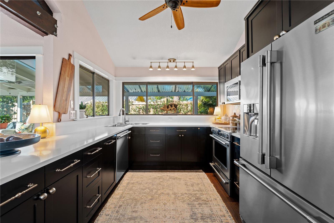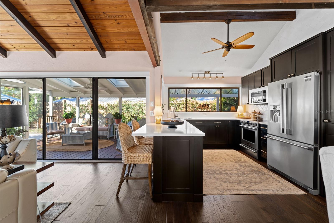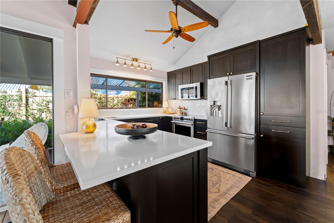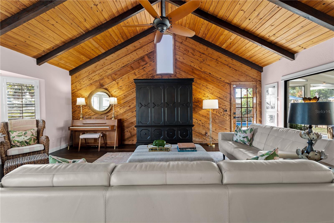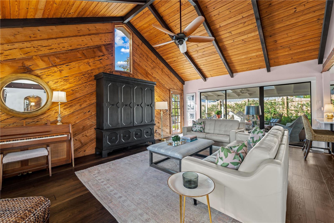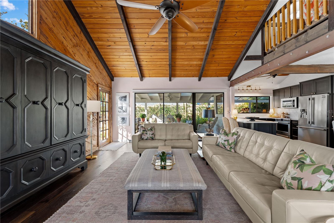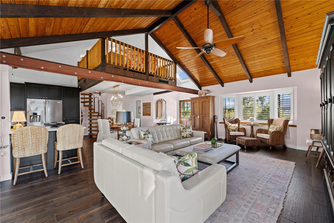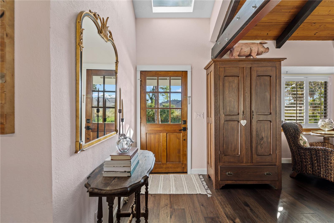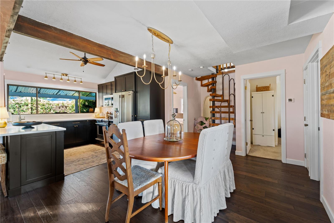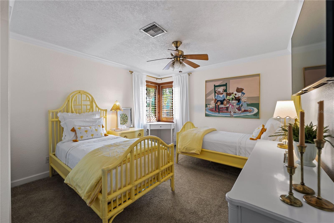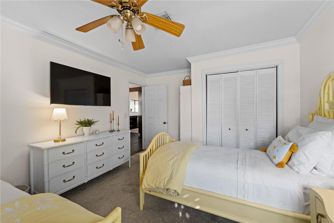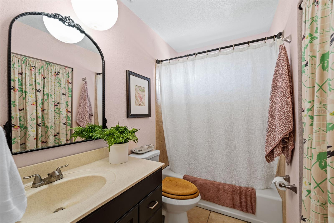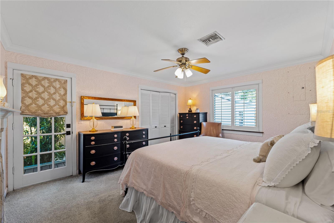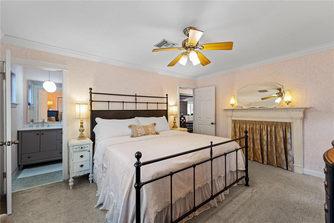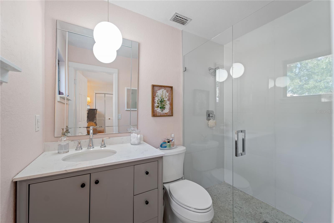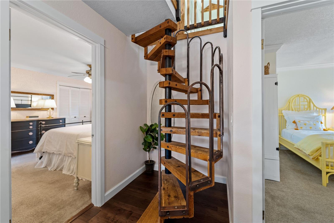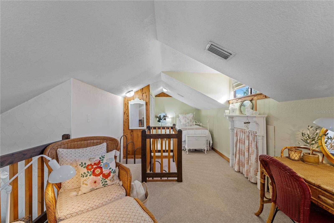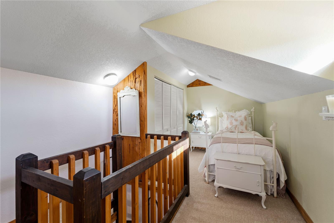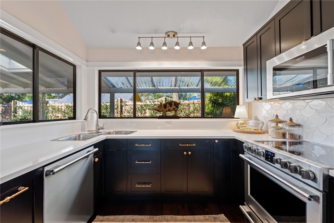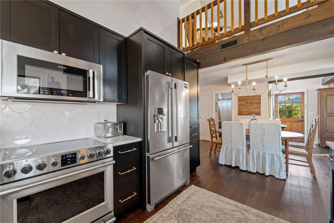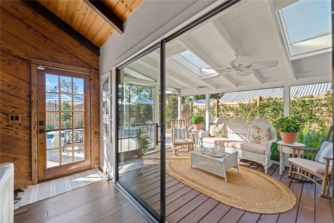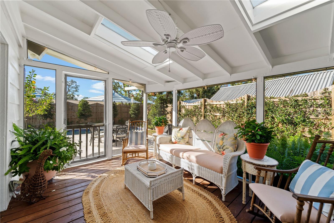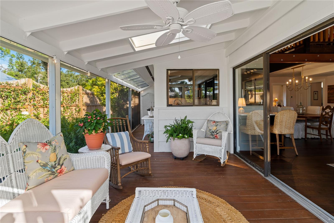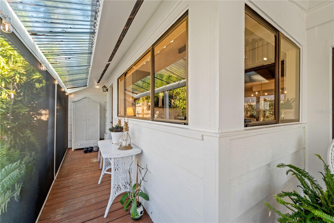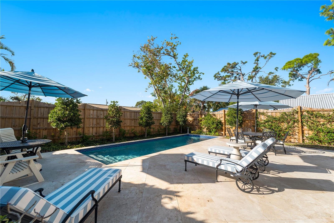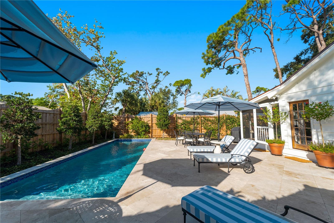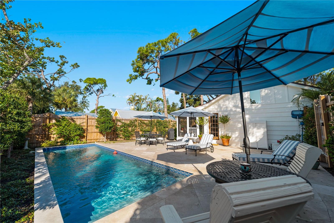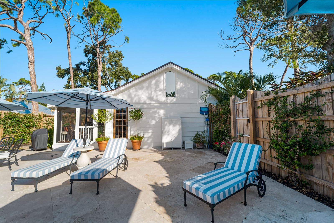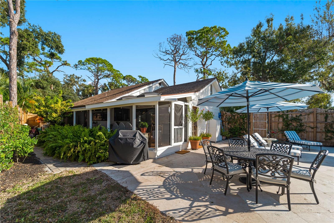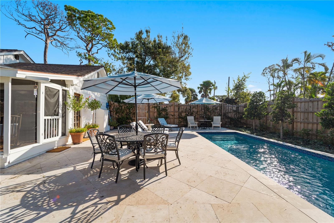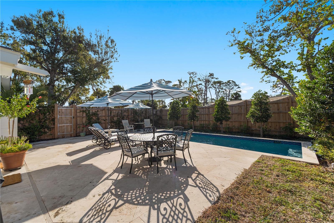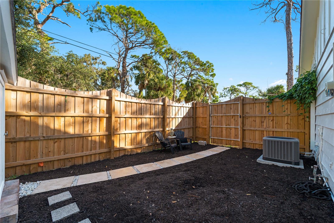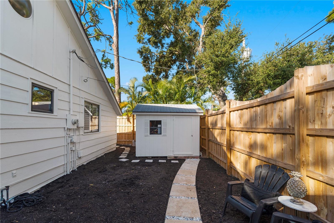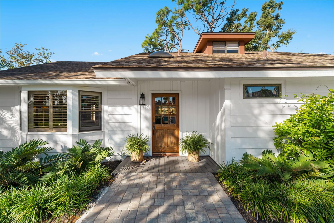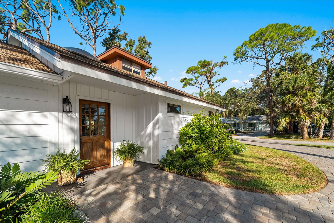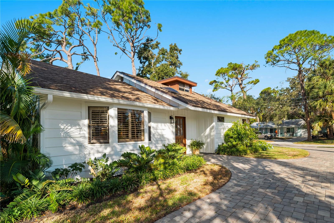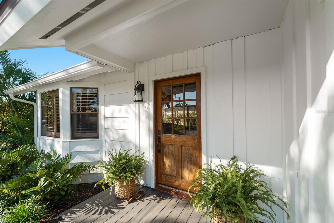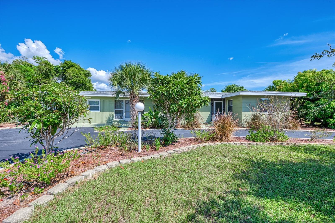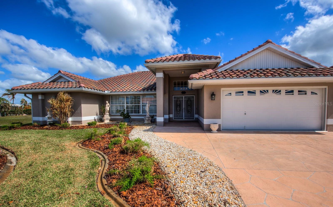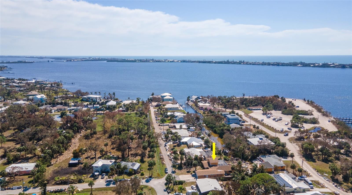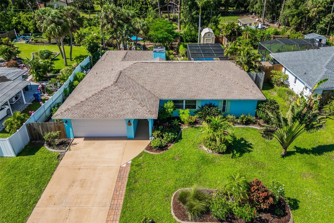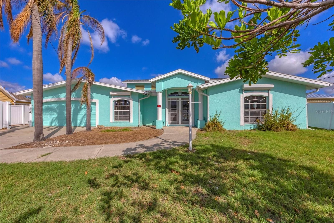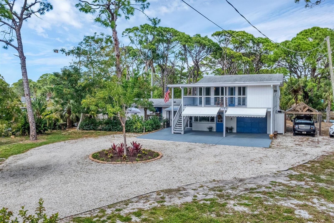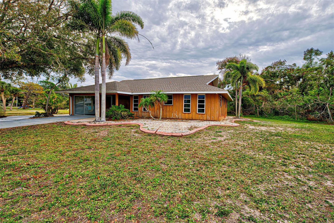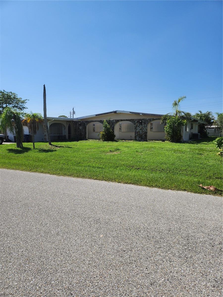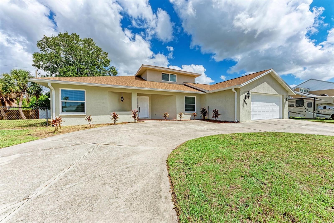Submit an Offer Now!
731 Texas Street, ENGLEWOOD, FL 34223
Property Photos
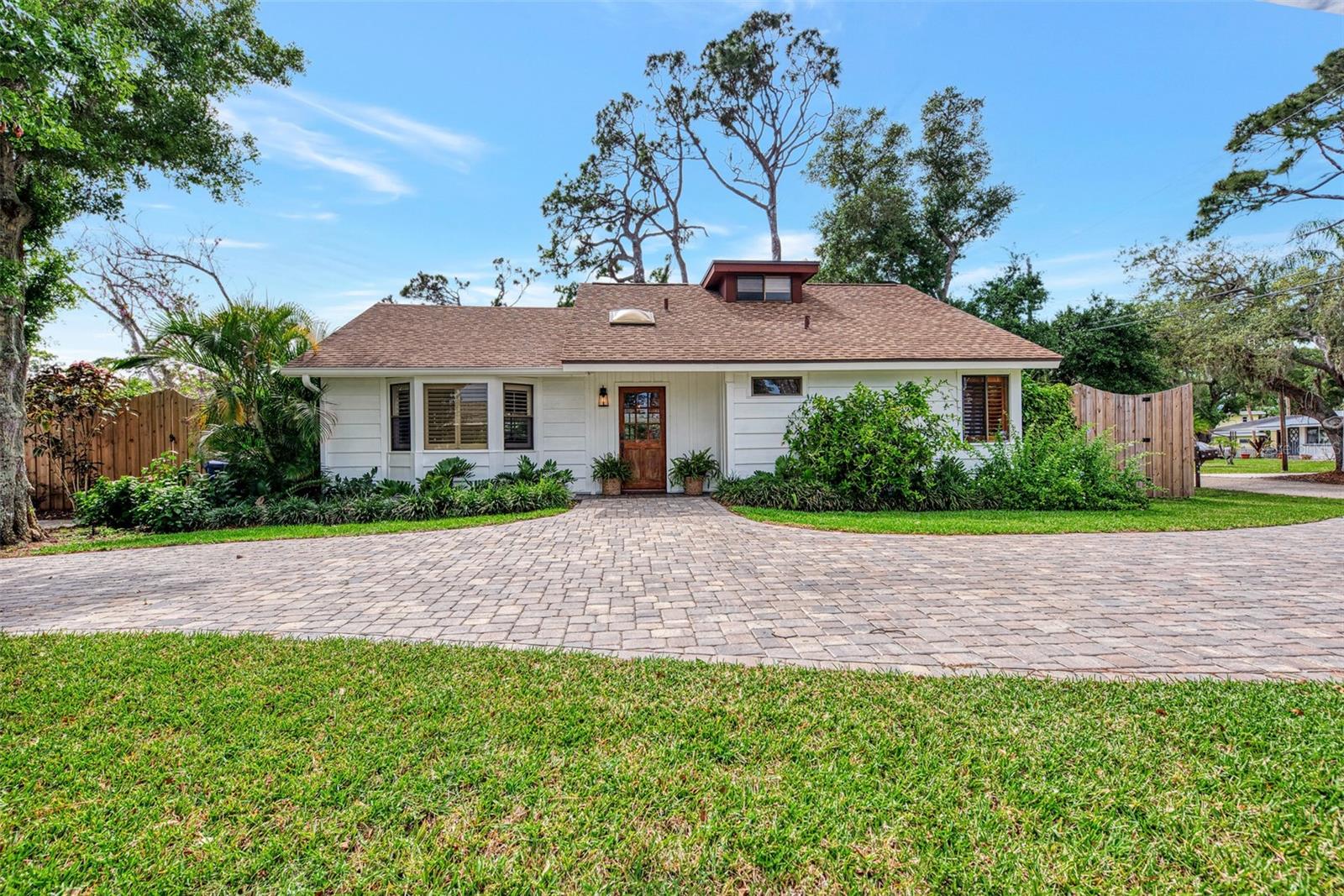
Priced at Only: $515,000
For more Information Call:
(352) 279-4408
Address: 731 Texas Street, ENGLEWOOD, FL 34223
Property Location and Similar Properties
- MLS#: A4606357 ( Residential )
- Street Address: 731 Texas Street
- Viewed: 10
- Price: $515,000
- Price sqft: $322
- Waterfront: No
- Year Built: 1979
- Bldg sqft: 1598
- Bedrooms: 3
- Total Baths: 2
- Full Baths: 2
- Days On Market: 232
- Additional Information
- Geolocation: 26.978 / -82.3676
- County: SARASOTA
- City: ENGLEWOOD
- Zipcode: 34223
- Subdivision: N Englewood Rep
- Elementary School: Englewood Elementary
- Middle School: L.A. Ainger Middle
- High School: Lemon Bay High
- Provided by: EXIT KING REALTY
- Contact: Patrice Davis
- 941-497-6060
- DMCA Notice
-
DescriptionPRICE ADJUSTMENT~This charming Craftsman style home is truly one of a kind, nestled on a spacious corner lot in Englewood, offers a tranquil retreat infused with Old Florida charm. Its convenient location provides easy access to various amenities, including Lemon Bay Park, Dearborn shopping, entertainment, and the Englewood Farmers Market. Additionally, multiple beaches on Manasota Key are just a few miles away, offering the perfect blend of serenity and convenience. Step inside to discover a warm and inviting atmosphere, highlighted by a stunning feature wall crafted from cypress boards in the main living space. Wood beams and abundant windows provide picturesque views of the lush surroundings, fostering a seamless connection with nature. The home boasts a recently updated designer kitchen with stainless steel appliances and high end finishes, as well as a remodeled master bath. A new pool and outdoor space offer a relaxing retreat, while recent renovations including foundation leveling and reinforcement, new subfloor and hardwood floors, updated lighting fixtures, fresh paint inside and out, and new landscaping enhance both the aesthetic appeal and structural integrity of the property. The first floor comprises two bedrooms and two bathrooms, ensuring comfortable living accommodations. Ascend the spiral staircase to discover a versatile loft space that can be utilized as a third bedroom, guest retreat, office, or artist's studio, complete with multiple closets and clever use of space in the vaulted ceiling. Convenience is prioritized with washer and dryer hookups conveniently located in the guest bathroom's closet, and the new A/C system ensures comfort year round. Other notable features include a custom brick paver circular driveway, custom scalloped 8 foot fence, brick retention wall on the back side of the property, and a driveway designed for wheelchair accessibility without compromising aesthetics. Whether you're seeking a serene retreat or a functional space for living and working, this property offers a rare combination of charm, convenience, and versatility. Don't miss out on the opportunity to make it your ownschedule a private showing today or explore the virtual tour for a closer look.
Payment Calculator
- Principal & Interest -
- Property Tax $
- Home Insurance $
- HOA Fees $
- Monthly -
Features
Building and Construction
- Covered Spaces: 0.00
- Exterior Features: Irrigation System, Lighting
- Fencing: Wood
- Flooring: Carpet, Wood
- Living Area: 1244.00
- Other Structures: Shed(s)
- Roof: Shingle
Property Information
- Property Condition: Completed
Land Information
- Lot Features: Corner Lot, In County, Landscaped
School Information
- High School: Lemon Bay High
- Middle School: L.A. Ainger Middle
- School Elementary: Englewood Elementary
Garage and Parking
- Garage Spaces: 0.00
- Open Parking Spaces: 0.00
Eco-Communities
- Pool Features: Gunite
- Water Source: Public
Utilities
- Carport Spaces: 0.00
- Cooling: Central Air
- Heating: Central
- Sewer: Public Sewer
- Utilities: Cable Available, Electricity Connected
Finance and Tax Information
- Home Owners Association Fee: 0.00
- Insurance Expense: 0.00
- Net Operating Income: 0.00
- Other Expense: 0.00
- Tax Year: 2023
Other Features
- Accessibility Features: Accessible Entrance
- Appliances: Dishwasher, Dryer, Electric Water Heater, Microwave, Range, Washer
- Country: US
- Furnished: Furnished
- Interior Features: Cathedral Ceiling(s), Living Room/Dining Room Combo, Open Floorplan, Primary Bedroom Main Floor, Solid Wood Cabinets, Stone Counters
- Legal Description: LOT 3 BLK B NORTH ENGLEWOOD SUB
- Levels: Two
- Area Major: 34223 - Englewood
- Occupant Type: Vacant
- Parcel Number: 0495130005
- Possession: Close of Escrow
- Style: Craftsman
- View: Garden, Pool
- Views: 10
- Zoning Code: RSF3
Similar Properties
Nearby Subdivisions
0827 Englewood Gardens
Admirals Point Condo
Amended Plat Of Englewood Park
Arlington Cove
Artist Acres
Artists Enclave
Bartlett Sub
Bay View Manor
Bay Vista Blvd
Bay Vista Blvd Add 03
Bayside
Bayview Gardens
Bayvista Blvd Sec Of Engl
Beachwalk By Manrsota Key Ph
Beverly Circle
Boca Royale
Boca Royale Englewood Golf Vi
Boca Royale Golf Course
Boca Royale Ph 1
Boca Royale Ph 1 Un 14
Boca Royale Ph 1a
Boca Royale Ph 2 3
Boca Royale Ph 2 Un 12
Boca Royale Ph 2 Un 14
Boca Royale Un 12 Ph 2
Boca Royale Un 13
Boca Royale Un 16
Boca Royaleenglewood Golf Vill
Broadway Terrace
Brucewood Bayou
Clintwood Acres
Creek Lane Sub
Dalelake Estates
Deer Creek Estates
Deercreek Park
East Englewood
Englewood
Englewood Gardens
Englewood Golf Villas 11
Englewood Homeacres 1st Add
Englewood Isles
Englewood Isles Sub
Englewood Of
Englewood Park Amd Of
Englewood Pines
Englewood Shores
Florida Tropical Homesites Li
Foxwood
Galleons Reach
Galleons Reach Corr
Gasparilla Ph 1
Gulfridge Th Pt
H A Ainger
Hebblewhite Court
Heritage Creek
High Point Estate Ii
Holiday Shores
Homeacres Lemon Bay Sec
Lamps 1st Add
Lamps Add 01
Lemon Bay Estates
Lemon Bay Estates 01
Lemon Bay Park
Lemon Bay Park 1st Add
Longlake Estates
N Englewood Rep
No Subdivision
Not Applicable
Oak Forest Ph 1
Oak Forest Ph 2
Overbrook Gardens
Oxford Manor
Oxford Manor 3rd Add
Palm Grove In Englewood
Park Forest
Park Forest Ph 1
Park Forest Ph 4
Park Forest Ph 5
Park Forest Ph 6a
Park Forest Ph 6c
Piccadilly Ests
Pine Lake Dev
Point Pines
Port Charlotte Plaza Sec 07
Prospect Park Sub Of Blk 15
Prospect Park Sub Of Blk 5
Punta Nova 1st Add
Riverside
Rock Creek Park
Rock Creek Park 2nd Add
Rock Creek Park 3rd Add
S J Chadwicks
South Wind Harbor
Spanish Wells
Stillwater
Tyler Darling Add 01



