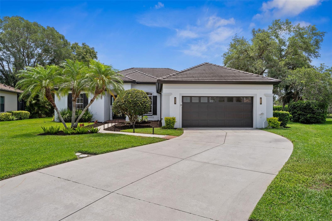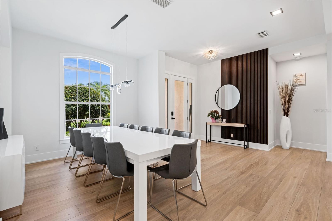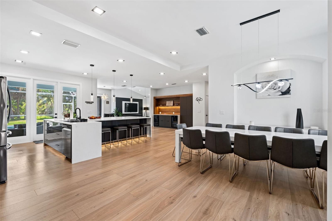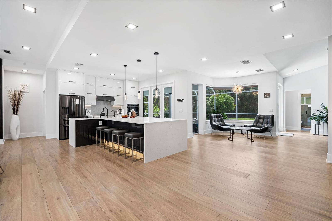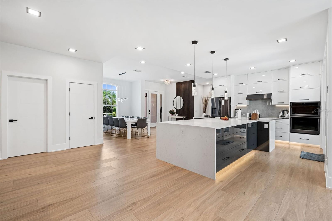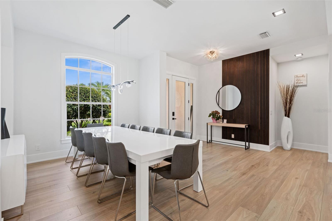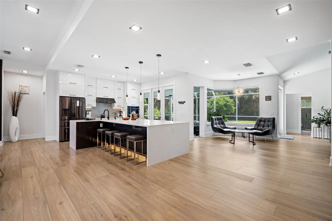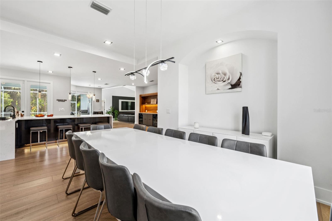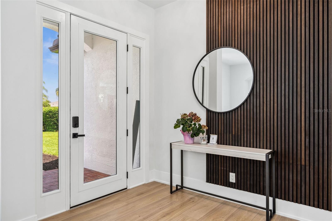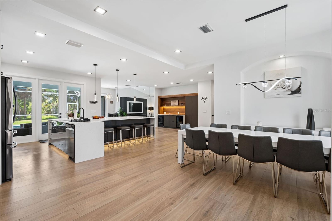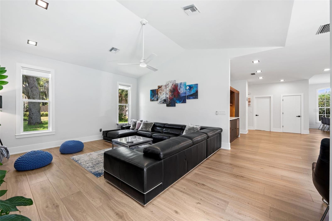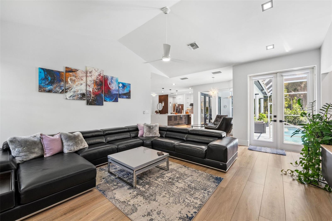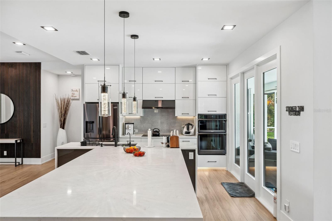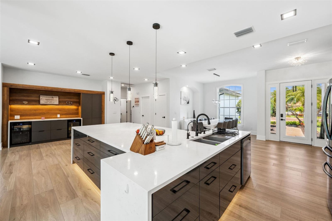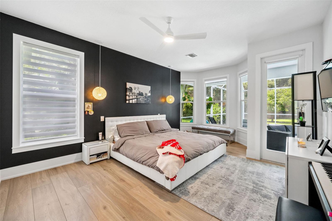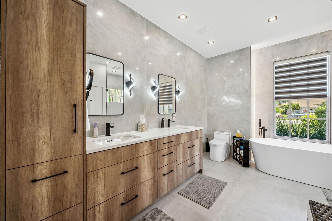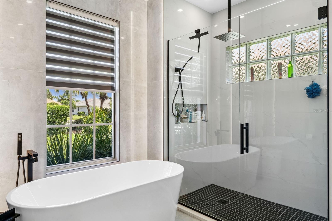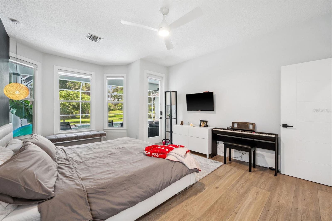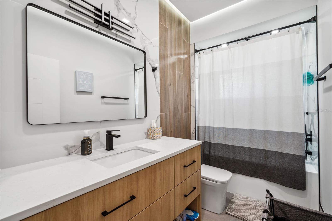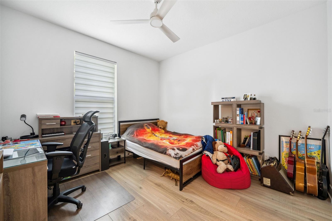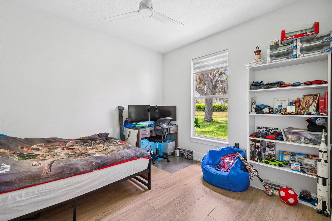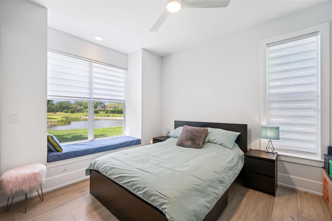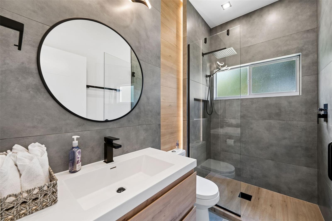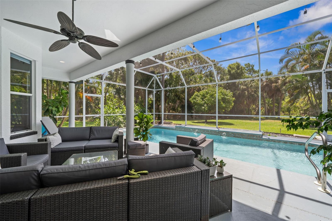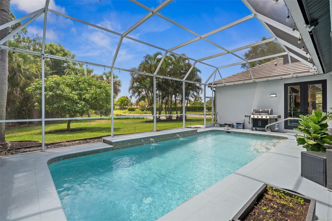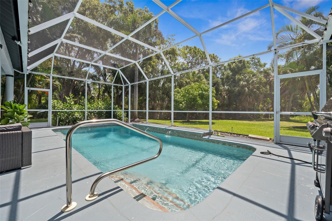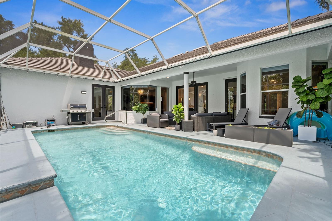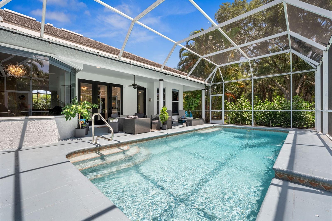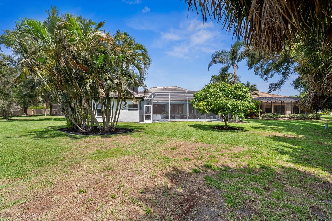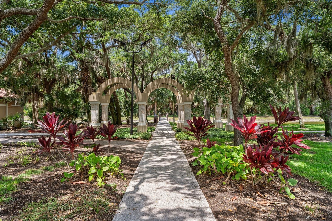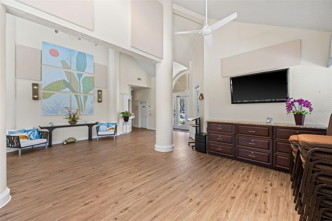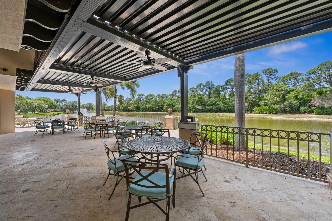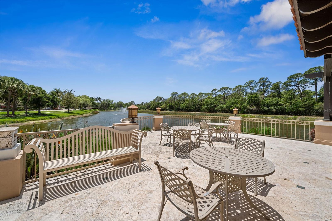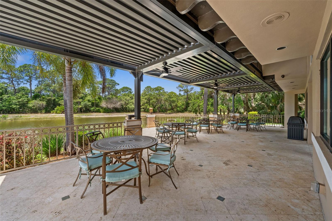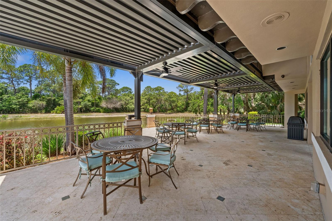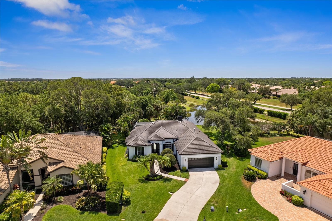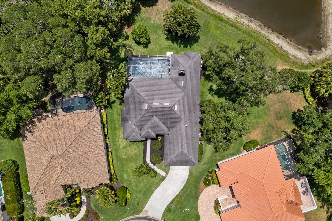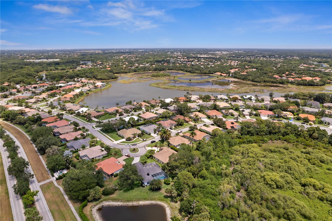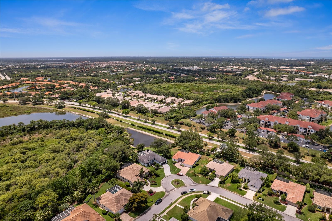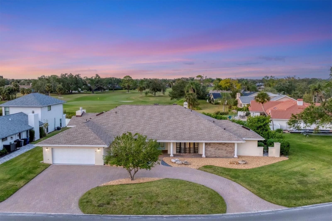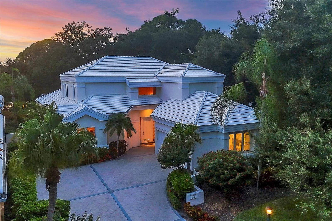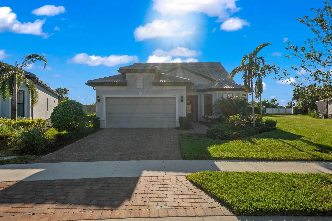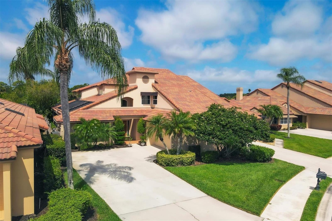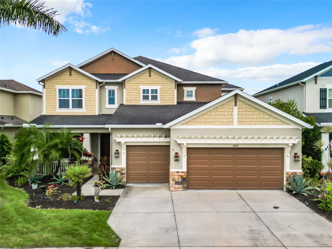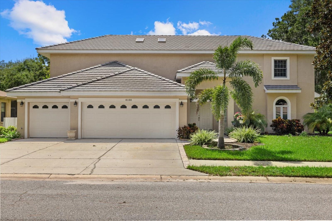Submit an Offer Now!
5285 Far Oak Circle, SARASOTA, FL 34238
Property Photos
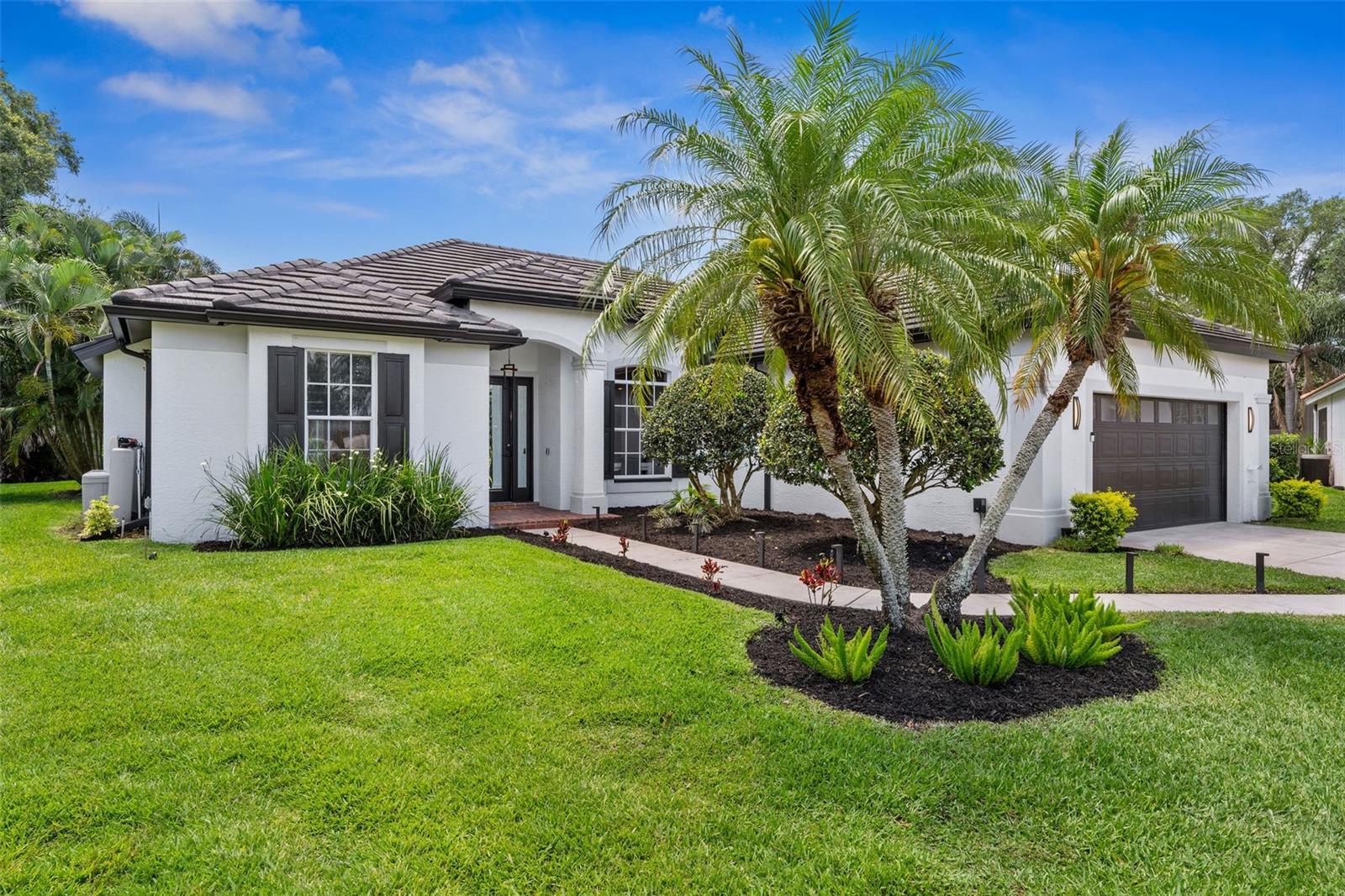
Priced at Only: $1,139,000
For more Information Call:
(352) 279-4408
Address: 5285 Far Oak Circle, SARASOTA, FL 34238
Property Location and Similar Properties
- MLS#: A4609527 ( Residential )
- Street Address: 5285 Far Oak Circle
- Viewed: 25
- Price: $1,139,000
- Price sqft: $324
- Waterfront: No
- Year Built: 1994
- Bldg sqft: 3514
- Bedrooms: 4
- Total Baths: 3
- Full Baths: 3
- Garage / Parking Spaces: 2
- Days On Market: 238
- Additional Information
- Geolocation: 27.2242 / -82.4653
- County: SARASOTA
- City: SARASOTA
- Zipcode: 34238
- Subdivision: Turtle Rock
- Elementary School: Ashton Elementary
- Middle School: Sarasota Middle
- High School: Riverview High
- Provided by: DALTON WADE INC
- Contact: Basia Lenczowski
- 888-668-8283

- DMCA Notice
-
DescriptionWelcome to this luxury home in one of the most beautiful area of sarasota turtle rock on palmer ranch! Gated community with guard at the entry will welcome you to most amazing and well manicured landscaped area in sarasota. Mature trees, and very nicely maintained roads, sidewalks, parks, tennis courts, playground, pool and clubhouse with a library of books and movies. This beautiful 4 bedroom and 3 bath home was designed and freshly redone by the finest contractor in an uplifting, modern style. When you enter the foyer through the tall glass doors, you will be amazed by the open concept floor plan, high smooth surfaced walls and architectural ceilings. Beautiful trim throughout and gorgeous flooring. Gourmet kitchen with modern designed cabinets, quartz countertops with stunning backsplash, stainless steel appliances, induction electric cooktop and very large island with a waterfall finish makes this place completely remarkable. Architectural wall and cabinet adorns the living room for a tv. The foyer wall was custom built to fit the style of the entire home. This floor plan has a split bedroom concept. Large primary suite with hanging light fixtures, finished closets and a beautiful bathroom with free standing tub and large shower. The other three bedrooms share two bathrooms. One of them with a shower and another one with a tub/shower. Both bathrooms have a beautiful design and tile work combined with led lighting. This home has a water filtration system and water softener that was just recently installed. The tile roof is only 10 years old. Hvac was changed completely in 2018. Water heater was changed to an oversized tank in 2020. Epoxy garage floor will be done by professionals as soon as they move out. Swimming pool decking was just redone in most beautiful, slip free outdoor tiles. This 2,665 square foot home backs up to a preserve, so when you are at the pool you will have complete privacy. Don't wait to schedule showings to see this gorgeous property!
Payment Calculator
- Principal & Interest -
- Property Tax $
- Home Insurance $
- HOA Fees $
- Monthly -
Features
Building and Construction
- Covered Spaces: 0.00
- Exterior Features: French Doors, Hurricane Shutters, Irrigation System, Lighting, Outdoor Grill, Rain Gutters, Sidewalk, Sliding Doors, Tennis Court(s)
- Flooring: Laminate
- Living Area: 2665.00
- Roof: Concrete, Tile
School Information
- High School: Riverview High
- Middle School: Sarasota Middle
- School Elementary: Ashton Elementary
Garage and Parking
- Garage Spaces: 2.00
- Open Parking Spaces: 0.00
Eco-Communities
- Pool Features: Deck, Gunite, Heated, In Ground, Lighting
- Water Source: Public
Utilities
- Carport Spaces: 0.00
- Cooling: Central Air, Humidity Control
- Heating: Electric, Natural Gas
- Pets Allowed: Cats OK, Dogs OK
- Sewer: Public Sewer
- Utilities: Cable Connected, Electricity Connected, Natural Gas Connected, Public, Sewer Connected, Street Lights, Underground Utilities, Water Connected
Finance and Tax Information
- Home Owners Association Fee: 615.00
- Insurance Expense: 0.00
- Net Operating Income: 0.00
- Other Expense: 0.00
- Tax Year: 2023
Other Features
- Appliances: Built-In Oven, Cooktop, Dishwasher, Disposal, Dryer, Electric Water Heater, Exhaust Fan, Microwave, Refrigerator, Washer, Water Filtration System, Water Softener
- Association Name: Nanette Thomas
- Association Phone: 941-921-3865
- Country: US
- Interior Features: Accessibility Features, Built-in Features, Cathedral Ceiling(s), Ceiling Fans(s), Eat-in Kitchen, High Ceilings, Kitchen/Family Room Combo, Living Room/Dining Room Combo, Open Floorplan, Pest Guard System, Primary Bedroom Main Floor, Solid Surface Counters, Split Bedroom, Stone Counters, Thermostat, Vaulted Ceiling(s), Walk-In Closet(s), Window Treatments
- Legal Description: LOT 36 PARCEL A-1 TURTLE ROCK UNIT 1
- Levels: One
- Area Major: 34238 - Sarasota/Sarasota Square
- Occupant Type: Owner
- Parcel Number: 0134010022
- Views: 25
- Zoning Code: RSF1
Similar Properties
Nearby Subdivisions
Arbor Lakes On Palmer Ranch
Ballantrae
Cobblestonepalmer Ranch Ph 2
Cobblestonepalmer Ranch Phase
Cobblestonepalmer Ranchph 2
Country Club Of Sarasota
Country Club Of Sarasota The
Deer Creek
Esplande On Palmer Ranch Phase
Gulf Gate East
Hammock Preserve On Palmer Ran
Hammock Preserve Ph 1a
Hammock Preserve Ph 1a4 1b
Hammock Preserve Ph 2a 2b
Huntington Pointe
Isles Of Sarasota
Isles Of Sarasota 2b
Lakeshore Village
Lakeshore Village South
Legacy Estatespalmer Ranch Ph
Marbella
Mira Lago At Palmer Ranch Ph 1
Mira Lago At Palmer Ranch Ph 2
Mira Lago At Palmer Ranch Ph 3
Monte Verde At Villa Mirada
Not Applicable
Palacio
Palisades At Palmer Ranch
Palmer Oaks Estates
Prestancia
Prestancia La Vista
Prestancia M N O Amd
Prestancia M N And O Amd
Prestanciavilla Deste
Prestanciavilla Palmeras
Sandhill Preserve
Sarasota Ranch Estates
Silver Oak
Stonebridge
Stoneybrook At Palmer Ranch
Stoneybrook Golf Country Club
Sunrise Golf Club Estates
Sunrise Golf Club Ph I
Sunrise Preserve
Sunrise Preserve At Palmer Ran
Sunrise Preserve Ph 3
Sunrise Preserve Ph 5
The Hamptons
Turtle Rock
Turtle Rock Parcels I J
Valencia At Prestancia
Villa D Este
Villa Palmeras
Village Des Pins I
Village Des Pins Ii
Village Des Pins Iii
Villagewalk
Wellington Chase
Westwoods At Sunrise
Westwoods At Sunrise 2
Willowbrook



