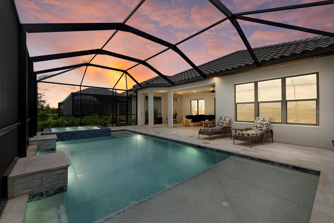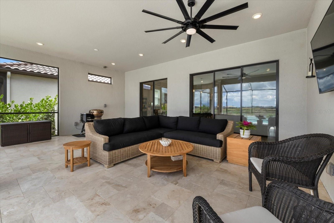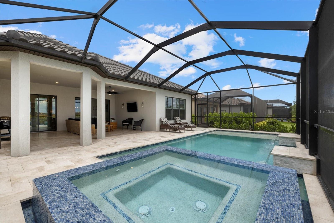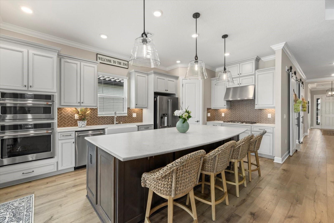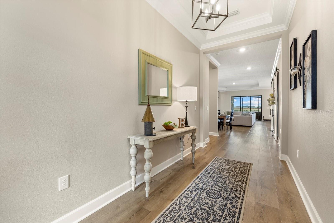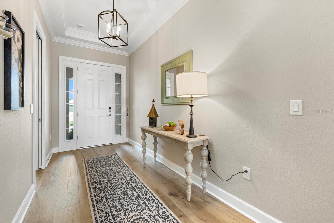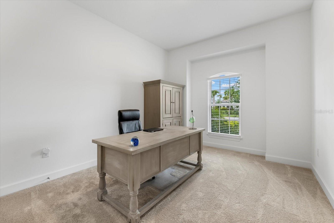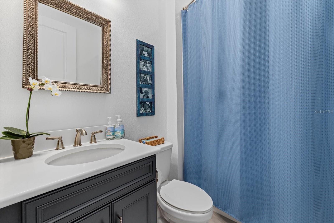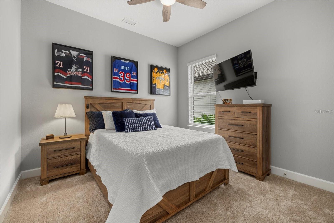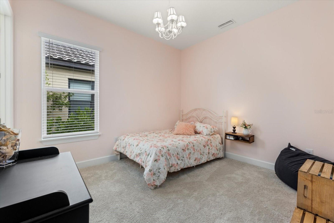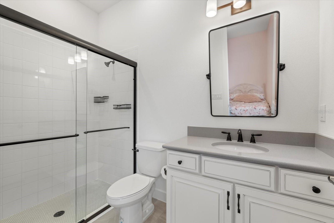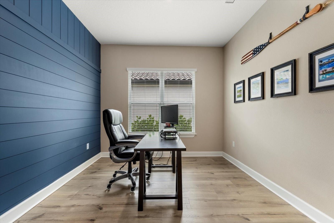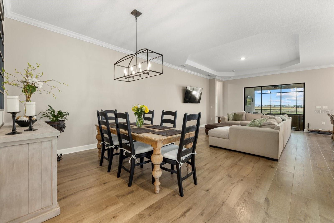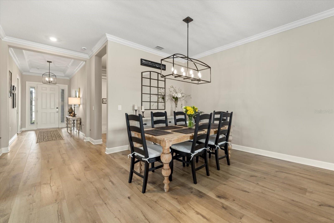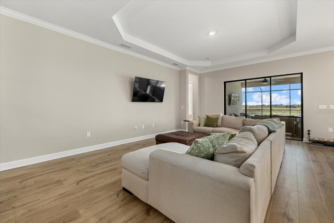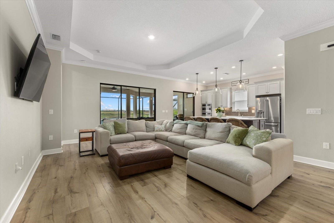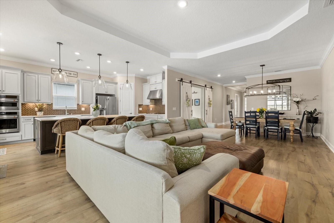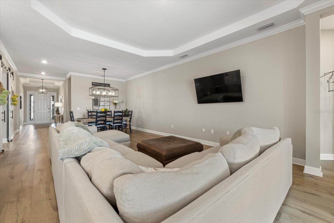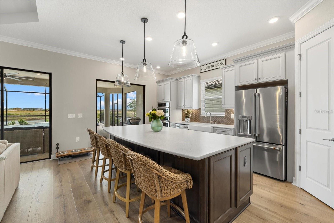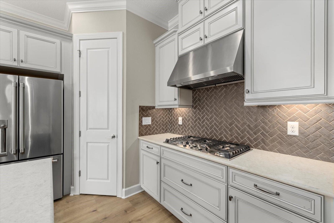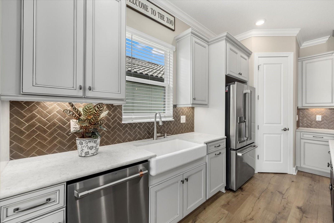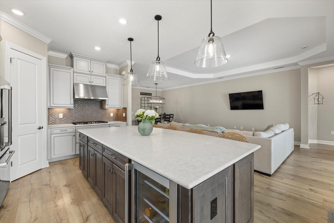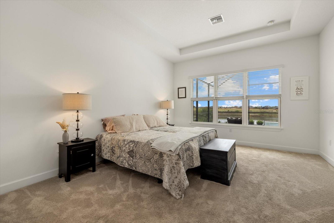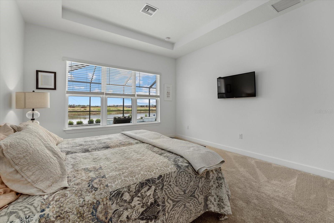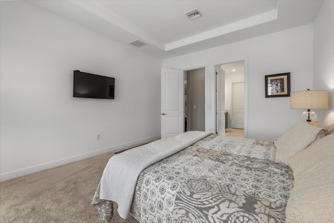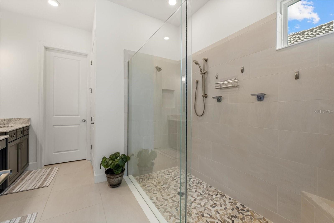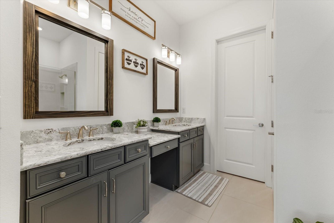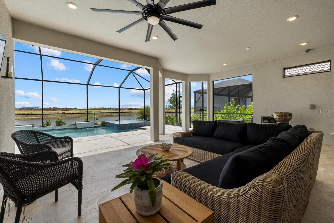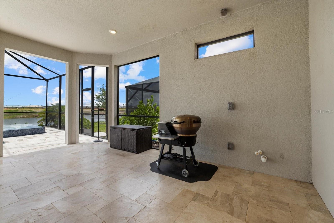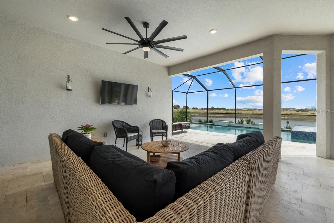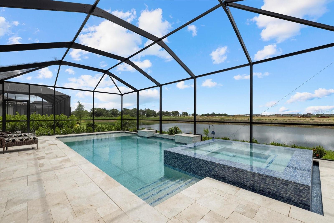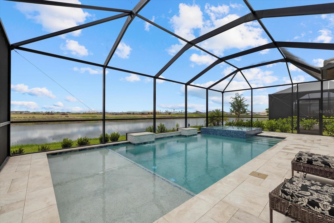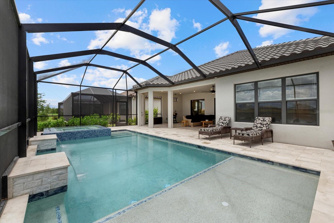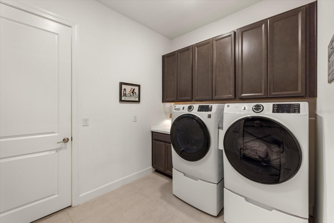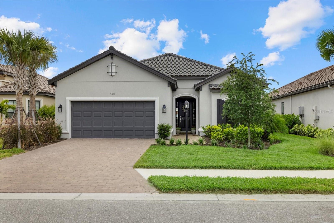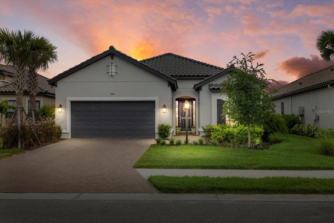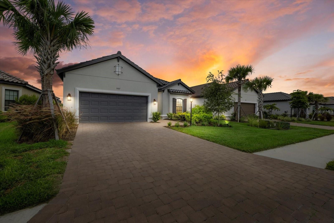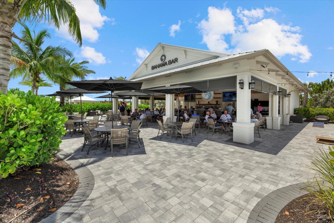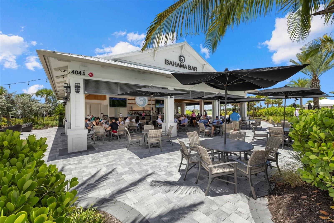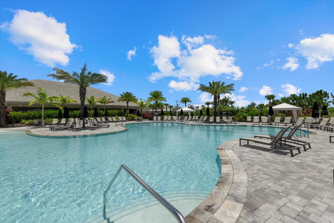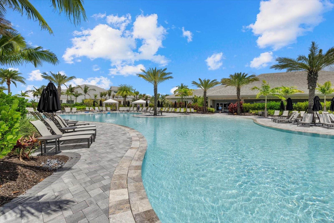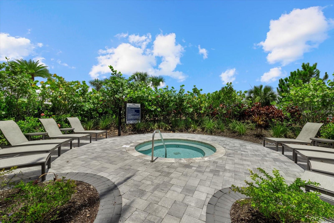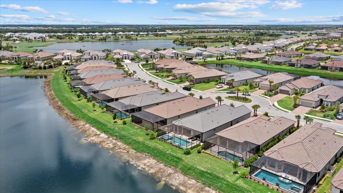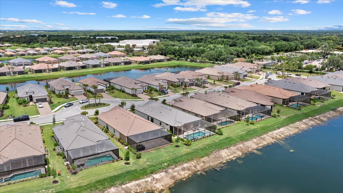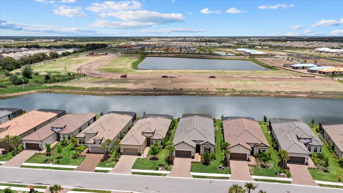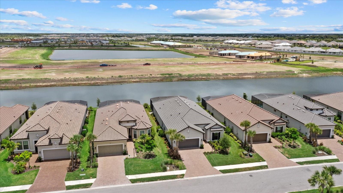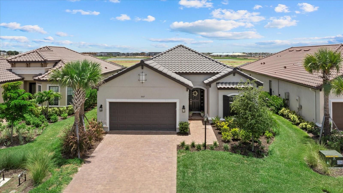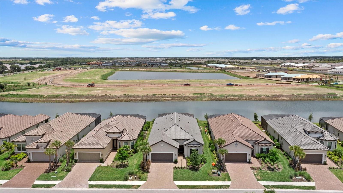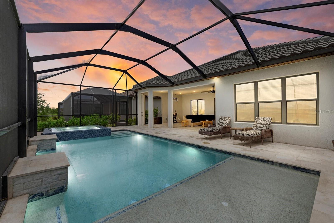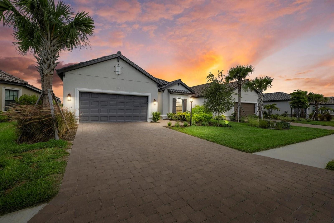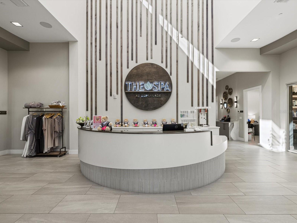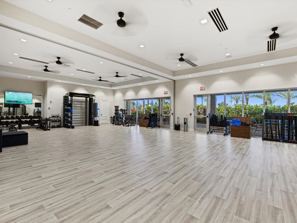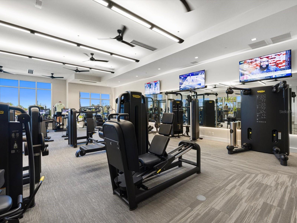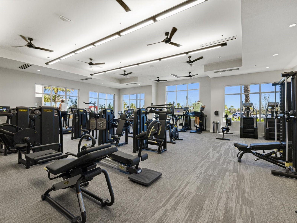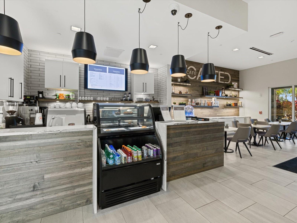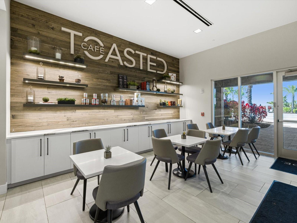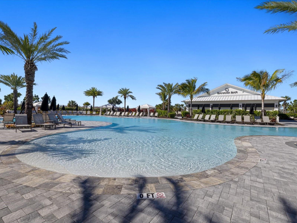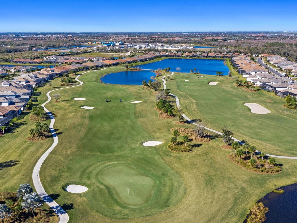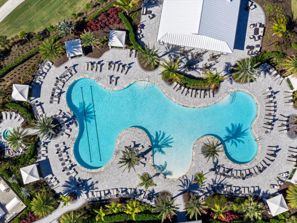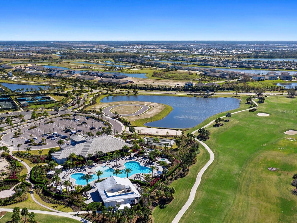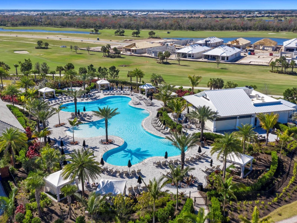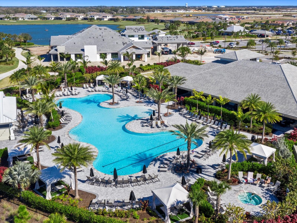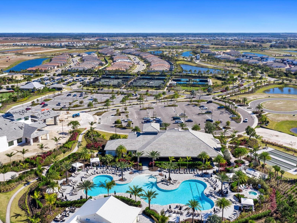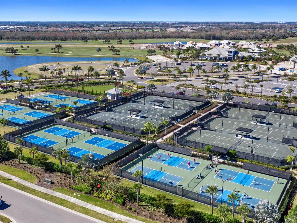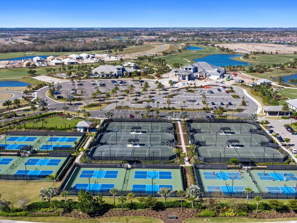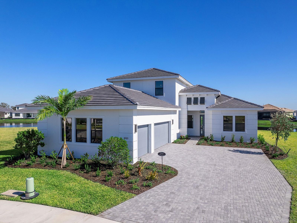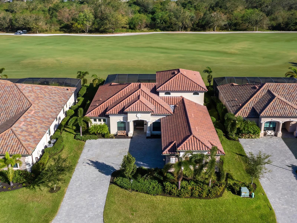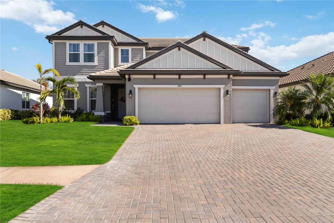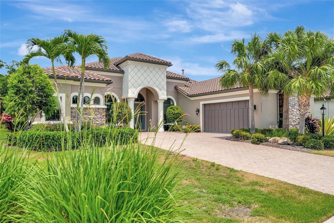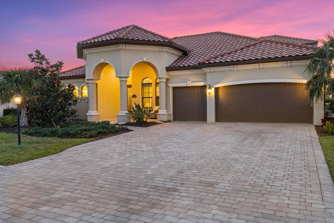Submit an Offer Now!
3107 Vittorio Court, BRADENTON, FL 34211
Property Photos
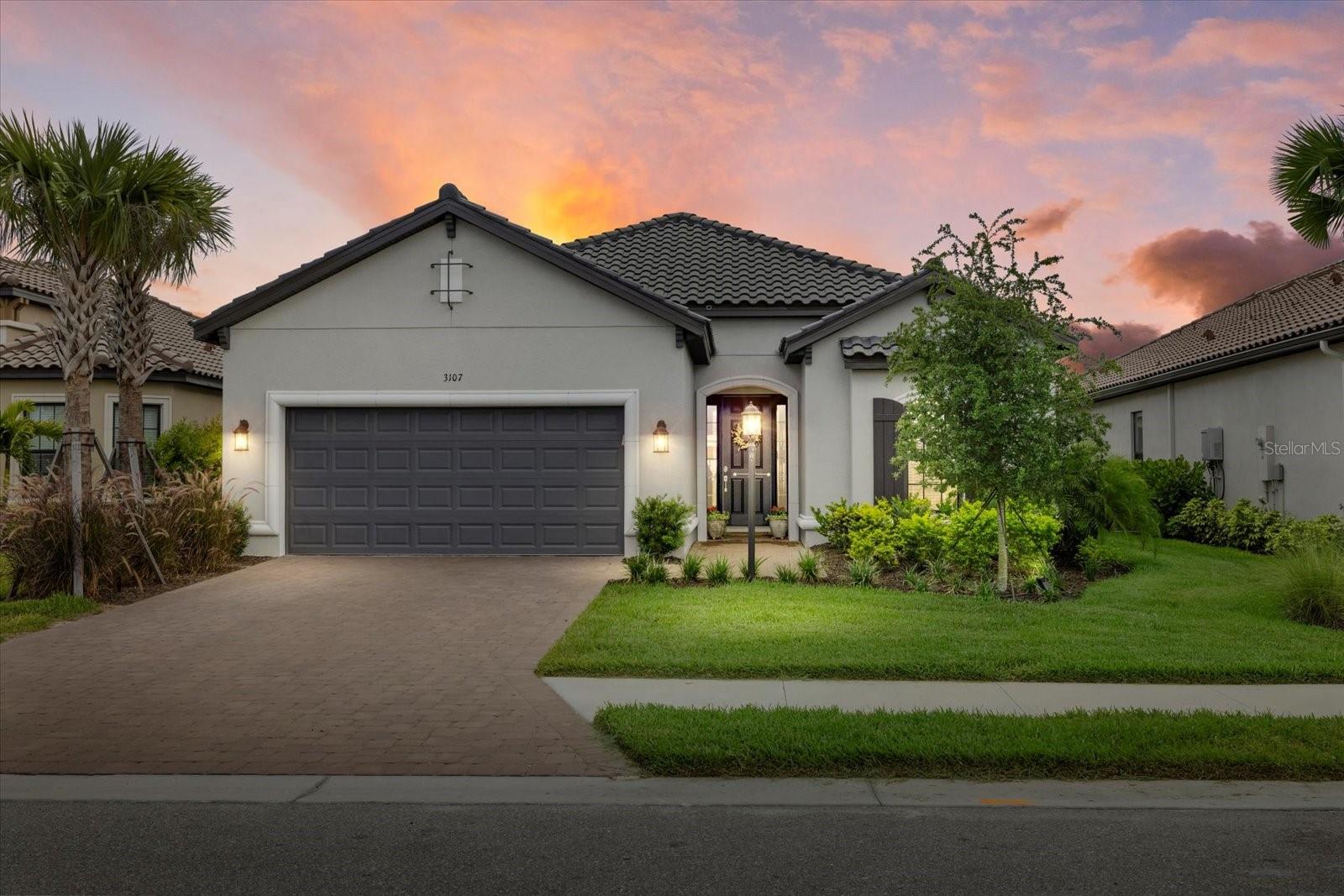
Priced at Only: $1,450,000
For more Information Call:
(352) 279-4408
Address: 3107 Vittorio Court, BRADENTON, FL 34211
Property Location and Similar Properties
- MLS#: A4616690 ( Residential )
- Street Address: 3107 Vittorio Court
- Viewed: 6
- Price: $1,450,000
- Price sqft: $410
- Waterfront: Yes
- Wateraccess: Yes
- Waterfront Type: Lake
- Year Built: 2023
- Bldg sqft: 3537
- Bedrooms: 4
- Total Baths: 3
- Full Baths: 3
- Garage / Parking Spaces: 2
- Days On Market: 137
- Additional Information
- Geolocation: 27.4703 / -82.3783
- County: MANATEE
- City: BRADENTON
- Zipcode: 34211
- Elementary School: Gullett Elementary
- Middle School: Dr Mona Jain Middle
- High School: Lakewood Ranch High
- Provided by: PREFERRED SHORE
- Contact: Carissa Pelczynski
- 941-999-1179
- DMCA Notice
-
Description*GOLF MEMBERSHIP INCLUDED* Discover the ultimate in luxury living at this exceptional RARE 4 bed, plus den, 3 bath, with POOL and 3 car tandem garage Lazio floor plan home in Esplanade at Azario, Lakewood Ranch's most coveted golf community, meticulously crafted by Taylor Morrison! Step into your dream lifestyle and tee off immediately with no waitlist on this breathtaking property. With this home comes an exclusive golf membership, giving you direct access to the community's 18 hole golf course and the opportunity to tee off immediately with no waitlist. Savor the serene lake right from your massive private extended lanai pool area, offering sweeping lake views that will leave you in awe. This stunning pool and spa is surrounded by travertine tile. Your master suite is your very own personal oasis, complete with an en suite boasting dual sinks and an expansive walk in shower, designed for ultimate relaxation and rejuvenation. Prepare to be captivated by the stunning kitchen, featuring stainless steel appliances and a generous oversized island, perfect for entertaining loved ones or whipping up delicious meals. The open floor plan invites warmth and encourages effortless interaction between family and friends. Azario goes above and beyond, offering an array of state of the art amenities tailored to your every desire. The community features a pro shop & Bunker bar, where golfers can unwind and enjoy a refreshing beverage after a round. The Aqua driving range provides an excellent space for practice, while the culinary center is coming soon which will cater to every taste bud. Stay active with pickleball and tennis courts, or relax in the spa and wellness center. The fitness center keeps you in tip top shape, while on site activities directors ensure there's always something fun and engaging for residents of all ages. Walking trails, community gardens, fire pit area, and meeting and activity center complete the picture of an idyllic lifestyle. Embrace the unparalleled maintenance free luxury of Azario and immerse yourself in a world of endless possibilities. Come home to your very own piece of paradise and live the life you deserve!
Payment Calculator
- Principal & Interest -
- Property Tax $
- Home Insurance $
- HOA Fees $
- Monthly -
Features
Building and Construction
- Covered Spaces: 0.00
- Exterior Features: Sliding Doors
- Flooring: Carpet, Tile, Wood
- Living Area: 2479.00
- Roof: Tile
School Information
- High School: Lakewood Ranch High
- Middle School: Dr Mona Jain Middle
- School Elementary: Gullett Elementary
Garage and Parking
- Garage Spaces: 2.00
- Open Parking Spaces: 0.00
Eco-Communities
- Pool Features: In Ground, Screen Enclosure
- Water Source: Public
Utilities
- Carport Spaces: 0.00
- Cooling: Central Air
- Heating: Central
- Pets Allowed: Yes
- Sewer: Public Sewer
- Utilities: Electricity Connected
Amenities
- Association Amenities: Clubhouse, Fitness Center, Gated, Golf Course
Finance and Tax Information
- Home Owners Association Fee Includes: Guard - 24 Hour, Pool, Maintenance Grounds
- Home Owners Association Fee: 1999.00
- Insurance Expense: 0.00
- Net Operating Income: 0.00
- Other Expense: 0.00
- Tax Year: 2023
Other Features
- Appliances: Other
- Association Name: Doug Walkowiak
- Association Phone: (941) 253-2910
- Country: US
- Interior Features: Ceiling Fans(s), Coffered Ceiling(s), Crown Molding, Kitchen/Family Room Combo, Open Floorplan
- Legal Description: LOT 3010, AZARIO ESPLANADE PH III SUBPH D PI #5760.7775/9
- Levels: One
- Area Major: 34211 - Bradenton/Lakewood Ranch Area
- Occupant Type: Owner
- Parcel Number: 576077759
- Zoning Code: RES
Similar Properties
Nearby Subdivisions
Arbor Grande
Aurora At Lakewood Ranch
Avaunce
Bridgewater Ph I At Lakewood R
Bridgewater Ph Ii At Lakewood
Bridgewater Ph Iii At Lakewood
Central Park Ph B1
Central Park Subphase A2a
Central Park Subphase B2a B2c
Central Park Subphase D1aa
Central Park Subphase D1ba D2
Central Park Subphase D1bb D2a
Central Park Subphase G1c
Cresswind Ph I Subph A B
Cresswind Ph Ii Subph A B C
Eagle Trace
Eagle Trace Ph Iic
Eagle Trace Ph Iiia
Eagle Trace Ph Iiib
Grand Oaks At Panther Ridge
Harmony At Lakewood Ranch Ph I
Indigo Ph Ii Iii
Indigo Ph Iv V
Indigo Ph Vi Subphase 6a 6b 6
Indigo Ph Viii Subph 8a 8b 8c
Lakewood Ranch
Lakewood Ranch Solera Ph Ia I
Lakewood Ranch Solera Ph Ic I
Lorraine Lakes Ph I
Lorraine Lakes Ph Iia
Lorraine Lakes Ph Iib1 Iib2
Lorraine Lakes Ph Iib3 Iic
Mallory Park Ph I A C E
Mallory Park Ph Ii Subph C D
Maple Grove Estates
Not Applicable
Palisades Ph I
Panther Ridge
Park East At Azario
Park East At Azario Ph I Subph
Polo Run Ph Ia Ib
Polo Run Ph Iia Iib
Polo Run Ph Iic Iid Iie
Pomello Park
Rolling Acres
Rosedale
Rosedale 1
Rosedale 2
Rosedale 5
Rosedale 7
Rosedale Add Ph I
Rosedale Add Ph Ii
Rosedale Highlands Subphase B
Sapphire Point
Sapphire Point Ph I Ii Subph
Sapphire Point Ph Iiia
Serenity Creek
Serenity Creek Rep Of Tr N
Solera At Lakewood Ranch
Solera At Lakewood Ranch Ph Ii
Star Farms
Star Farms At Lakewood Ranch
Star Farms Ph Iiv
Star Farms Ph Iv Subph D E
Sweetwater At Lakewood Ranch P
Sweetwater In Lakewood Ranch
Sweetwater Villas At Lakewood
Woodleaf Hammock Ph I



