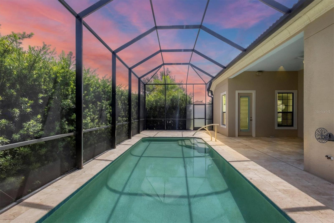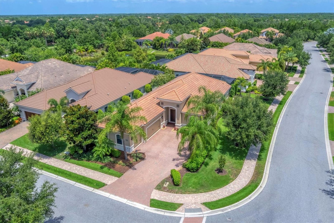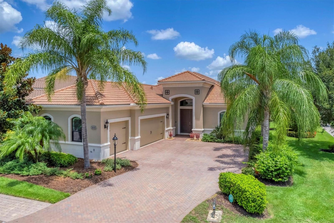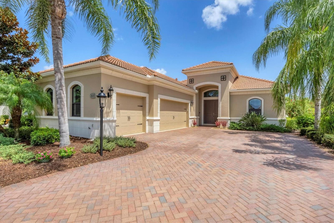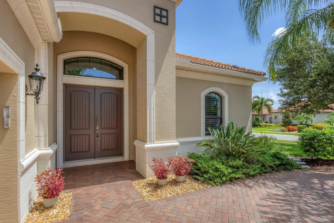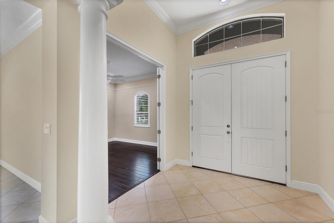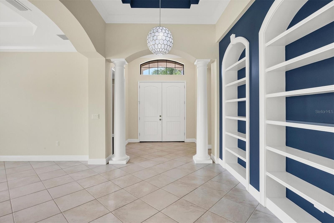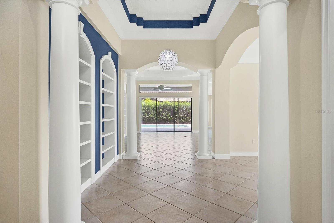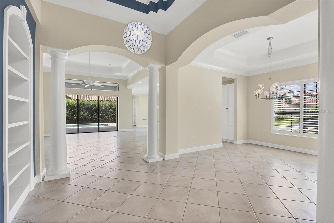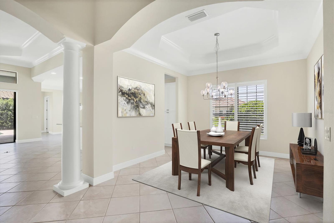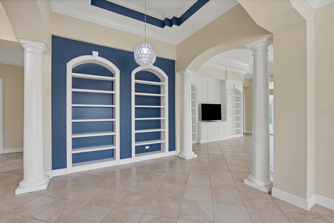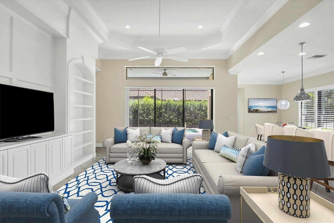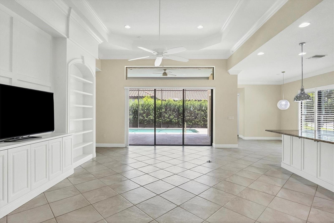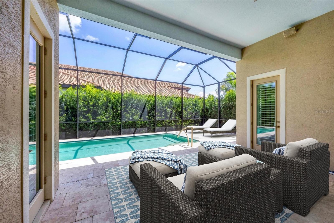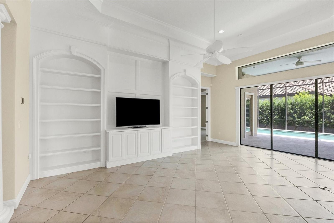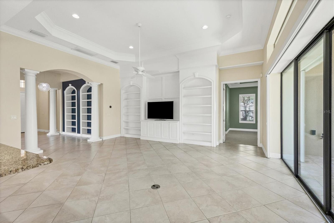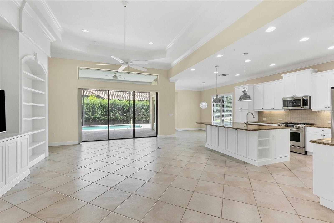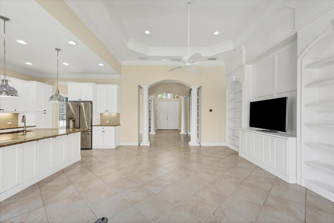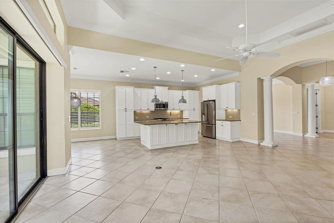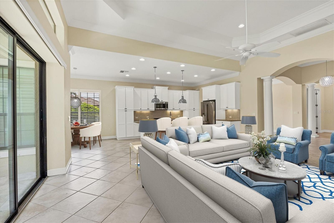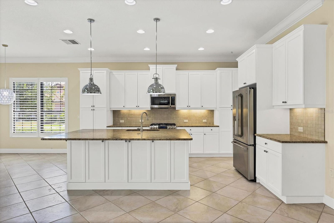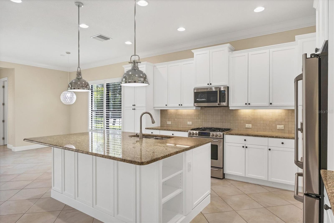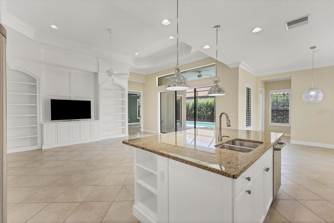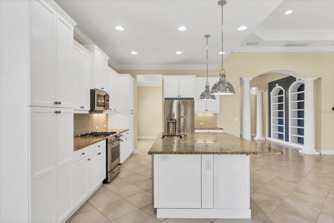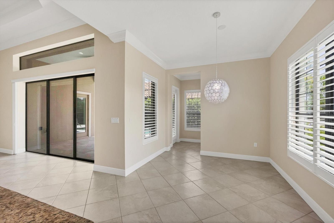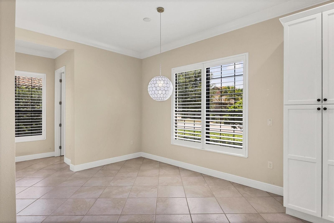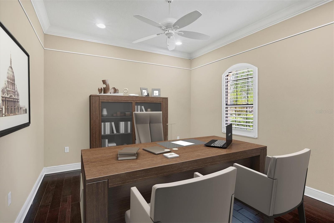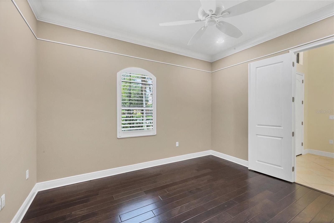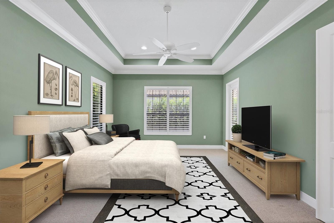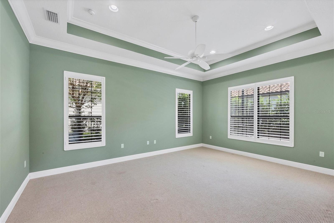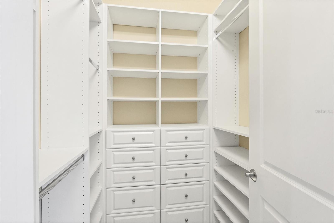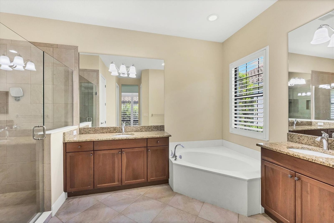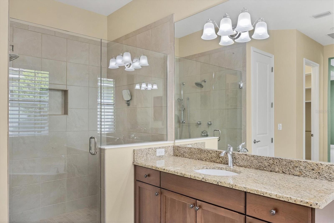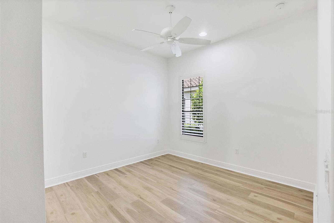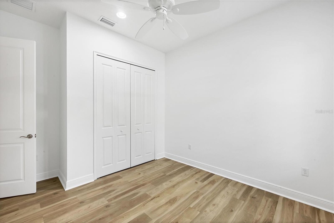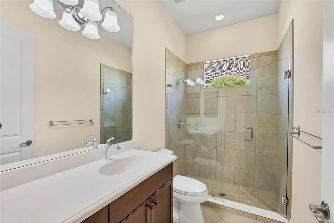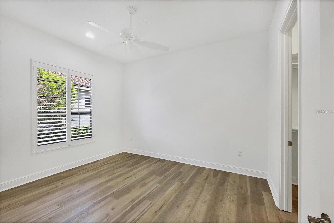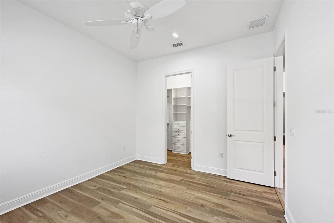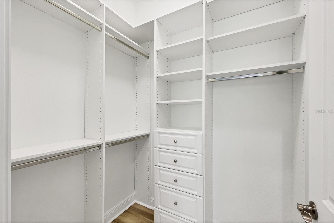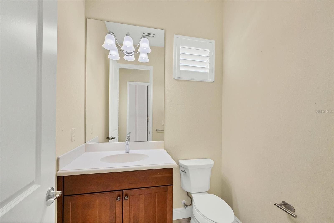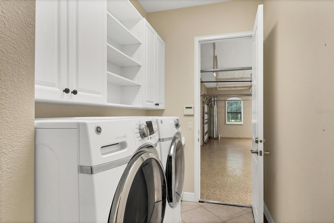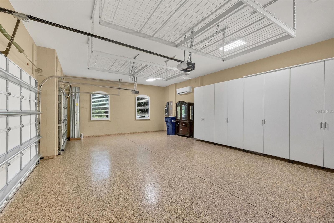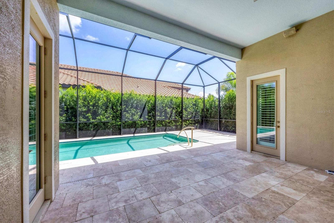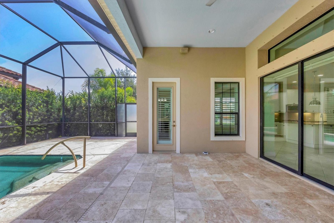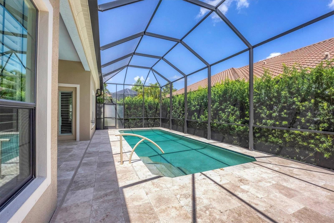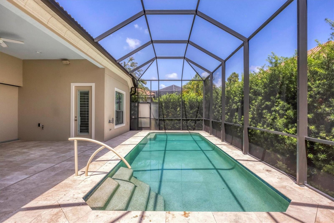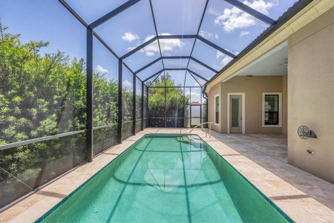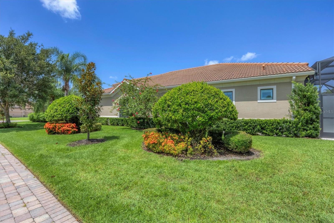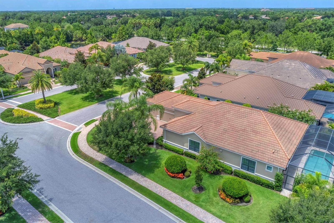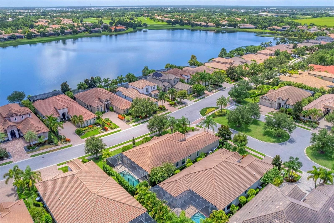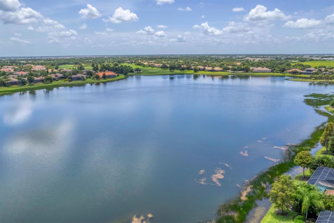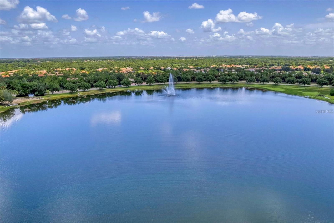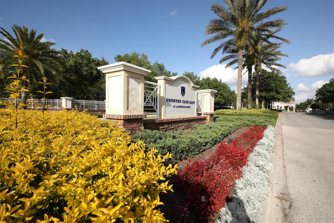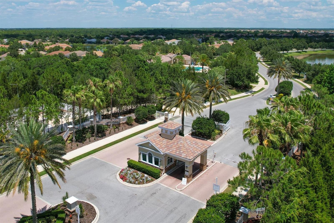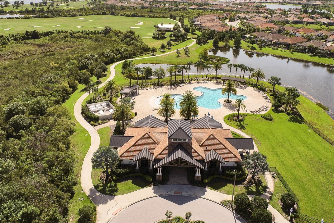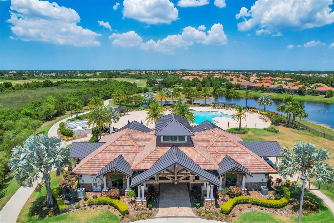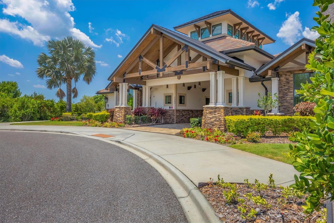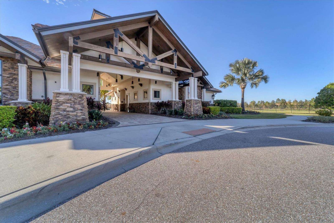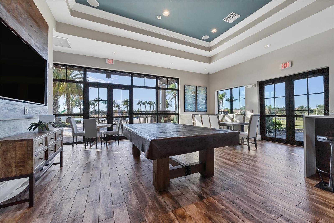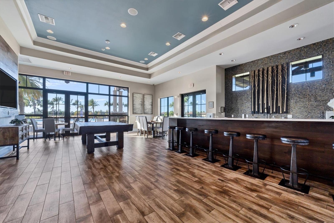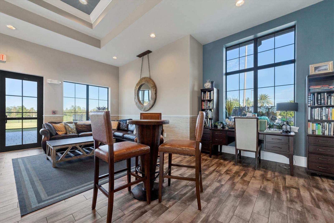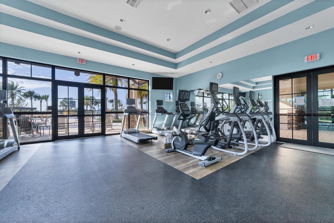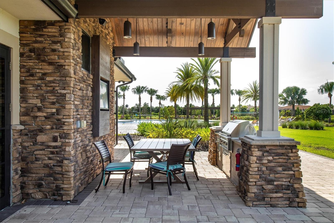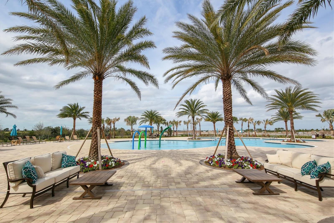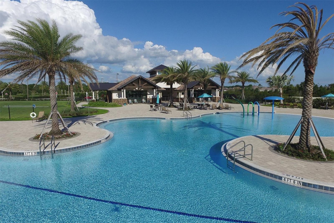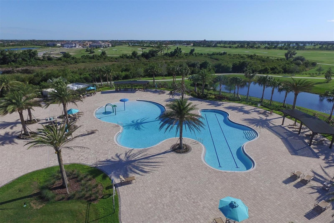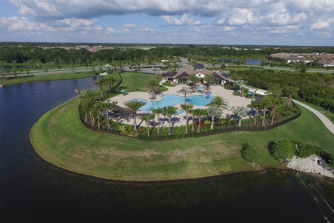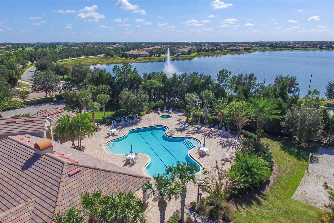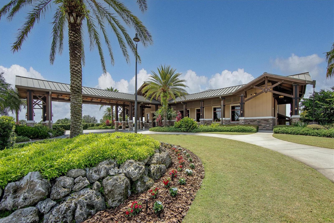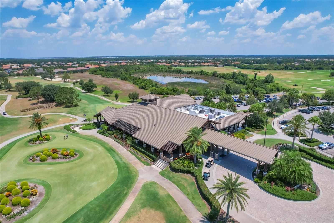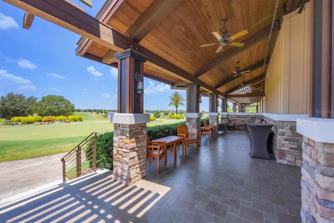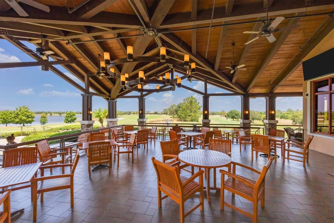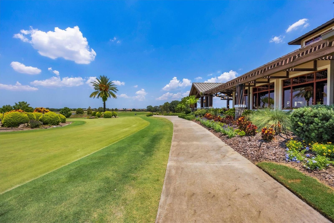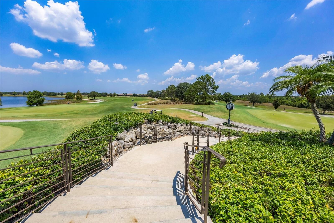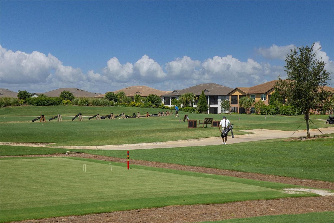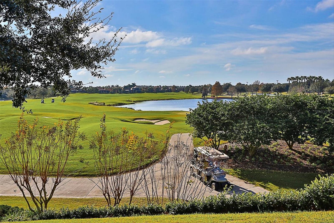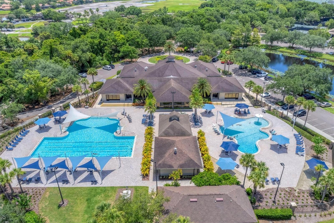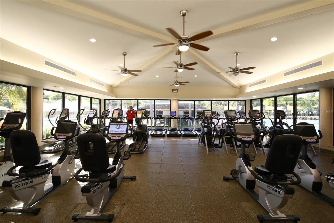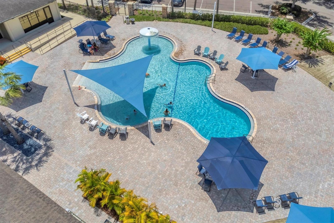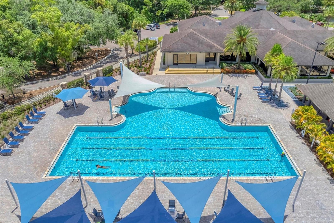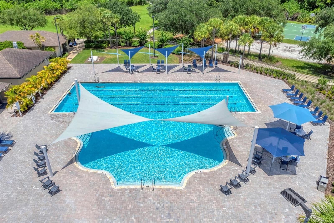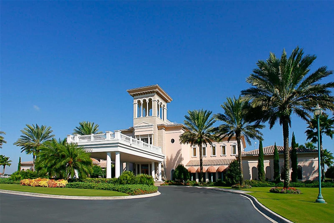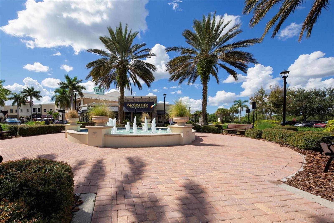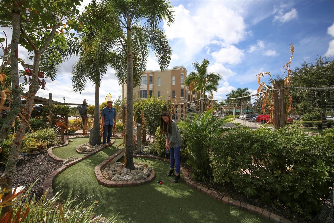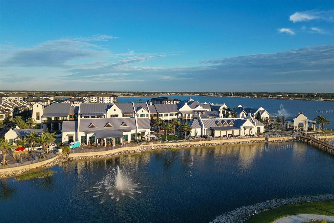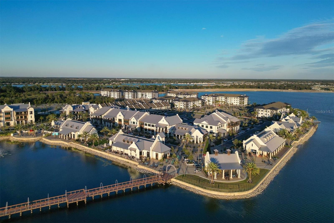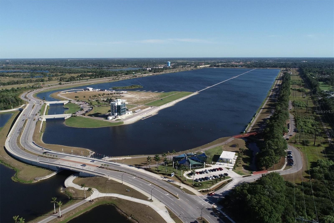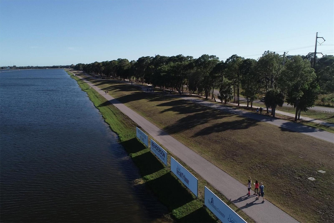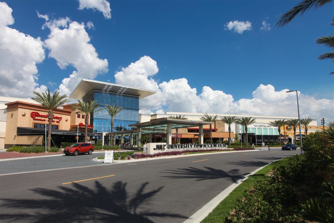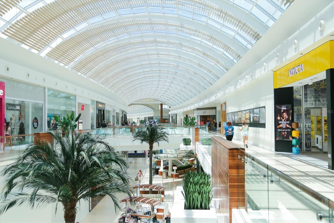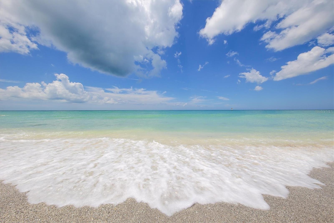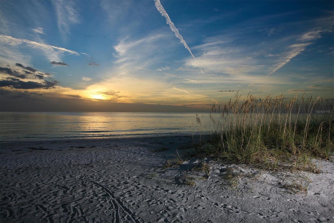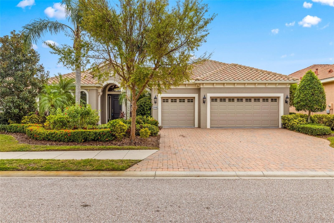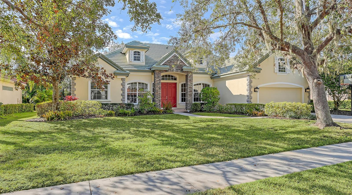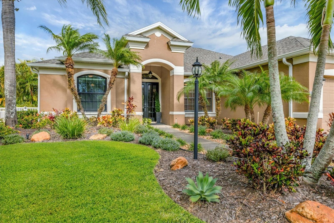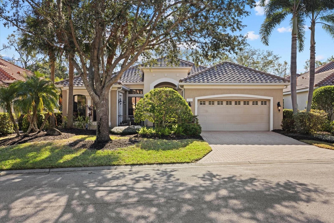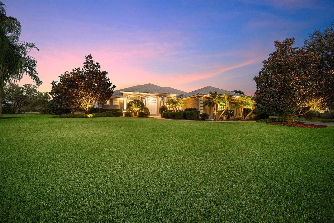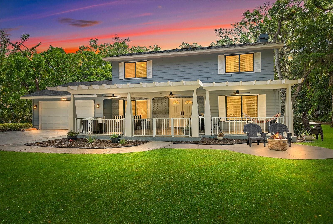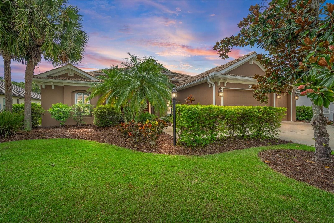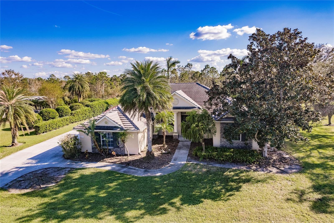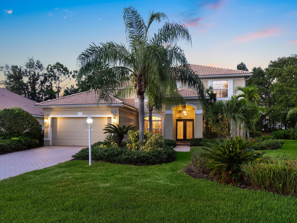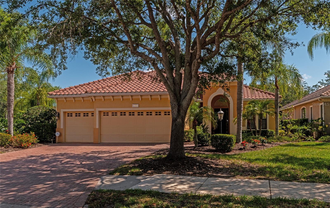Submit an Offer Now!
14215 Kinglet Terrace, LAKEWOOD RANCH, FL 34202
Property Photos
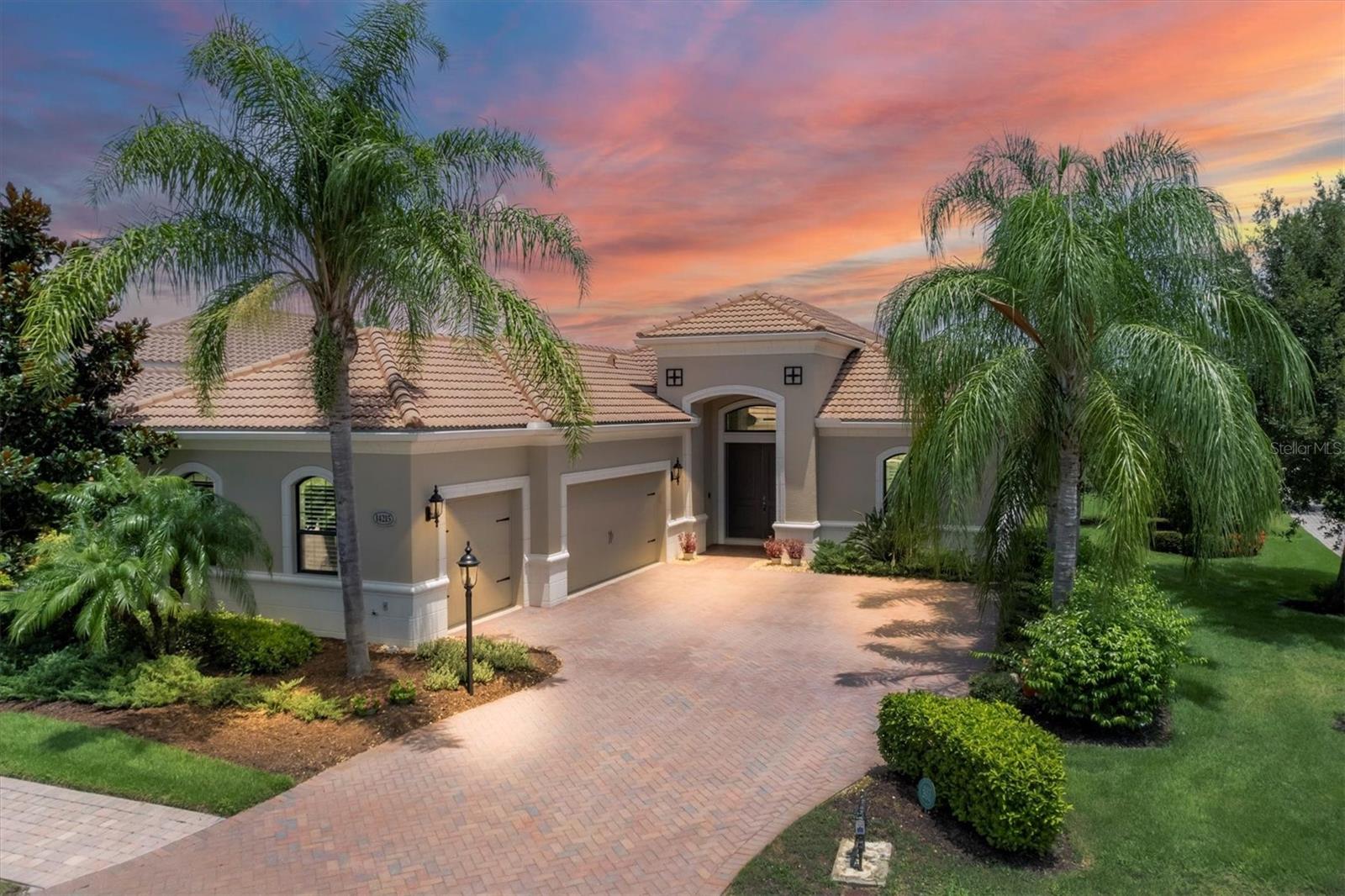
Priced at Only: $879,000
For more Information Call:
(352) 279-4408
Address: 14215 Kinglet Terrace, LAKEWOOD RANCH, FL 34202
Property Location and Similar Properties
- MLS#: A4617771 ( Residential )
- Street Address: 14215 Kinglet Terrace
- Viewed: 22
- Price: $879,000
- Price sqft: $248
- Waterfront: No
- Year Built: 2015
- Bldg sqft: 3550
- Bedrooms: 3
- Total Baths: 3
- Full Baths: 2
- 1/2 Baths: 1
- Garage / Parking Spaces: 3
- Days On Market: 166
- Additional Information
- Geolocation: 27.4079 / -82.3984
- County: MANATEE
- City: LAKEWOOD RANCH
- Zipcode: 34202
- Subdivision: Country Club East At Lakewd Rn
- Elementary School: Robert E Willis
- Middle School: Nolan
- High School: Lakewood Ranch
- Provided by: RE/MAX ALLIANCE GROUP
- Contact: Dennis Kotaska, LLC
- 941-954-5454

- DMCA Notice
-
DescriptionOne or more photo(s) has been virtually staged. Quick possession! Price just reduced! Best square foot price in haddington of lakewood ranch cce! Luxury neal signature built home with all the right options and open concept florida lifestyle design for indoor and outdoor living to enjoy with family and friends or to simply relax in a private setting. The architectural design takes advantage of the corner site featuring a light filled expansive great room with pocketing slider and dine in kitchen overlooking your sparkling heated salt water pool and travertine paver lanai added in 2022, plus convenient pool bath access. The ultimate entertaining space features expansive single level island, wood cabinets with crown molding, roll out shelves and under cabinet lighting, gleaming granite countertops, ge cafe stainless steel appliances ~ gas convection range, french door fridge, advantium microwave and dishwasher, and the separate formal dining room is ideal for your special occasions. Refined interior finishes and design features include neutral dcor, tray ceilings, crown molding, custom decorative inset shelves in the gallery and great room, 10' and 12' ceilings, 8' doors, tile, engineered wood and luxury vinyl floors, built in closets and plantation shutters window treatments. Retreat to the owner's suite with outdoor access to the lanai and pool, dual built in closets, split vanities, roomy walk in shower, separate soaking tub and private water closet. The study provides versatile space for a home office, game room or hobbies, and the desirable split bedroom and bath design provides privacy for family and guests with 2 additional bedrooms and full bath. Spacious laundry room features front load washer and dryer, upper and lower cabinets, drop in utility sink and linen closet. The 3 car inside load garage includes daikin air conditioned comfort for you, your specialty vehicles or golf cart, upgraded epoxy finished floor, cabinets, 2 hanging storage racks and insulated garage door. For your peace of mind, a 2 stage 16 seer hvac with remo halo uv & air ionization system to help reduce viruses, bacteria, mold spores, dust, dander and pollen. Insulated low e windows, radiant attic insulation, foam insulated block walls along with a kohler 20kw natural gas generator and storm shutters. Tile roof, paver driveway and landscape lighting complete this wonderful home. This quiet sanctuary is a rare opportunity with endless possibilities, relax in your private setting with maintenance free landscape, or take advantage of the recreational opportunities included in country club east. Amenities include the "retreat" featuring resident clubhouse with gathering room, fitness center, resort style pool, and there's an additional clubhouse, 2 pools and spa within the community. Live in the spectacular country club east setting where golf, sports and social memberships are optional, located in the #1 multi generational community in the country. You will find boutique shopping and dining, farmer's market and an abundance of events at lakewood ranch main street and waterside place. This premiere location is just minutes to recreational pursuits, shopping & dining at utc shopping mall, nathan benderson rowing park, i 75 to travel north and south and close proximity to srq airport, downtown sarasota's bayfront, a multitude of cultural venues and our gorgeous gulf coast beaches! Relisted including an american home shield warranty!
Payment Calculator
- Principal & Interest -
- Property Tax $
- Home Insurance $
- HOA Fees $
- Monthly -
Features
Building and Construction
- Builder Model: SAVOY
- Builder Name: NEAL SIGNATURE HOMES
- Covered Spaces: 0.00
- Exterior Features: Hurricane Shutters, Irrigation System, Rain Gutters, Sidewalk, Sliding Doors
- Flooring: Carpet, Hardwood, Luxury Vinyl, Tile
- Living Area: 2589.00
- Roof: Tile
Land Information
- Lot Features: Corner Lot, Cul-De-Sac, In County, Landscaped, Level, Near Golf Course, Sidewalk, Paved, Private
School Information
- High School: Lakewood Ranch High
- Middle School: Nolan Middle
- School Elementary: Robert E Willis Elementary
Garage and Parking
- Garage Spaces: 3.00
- Open Parking Spaces: 0.00
- Parking Features: Driveway, Garage Door Opener, Garage Faces Side, Ground Level, Off Street
Eco-Communities
- Pool Features: Gunite, Heated, In Ground, Lighting, Outside Bath Access, Pool Alarm, Salt Water, Screen Enclosure
- Water Source: Public
Utilities
- Carport Spaces: 0.00
- Cooling: Central Air, Mini-Split Unit(s)
- Heating: Central, Electric, Heat Pump, Radiant Ceiling
- Pets Allowed: Cats OK, Dogs OK, Yes
- Sewer: Public Sewer
- Utilities: BB/HS Internet Available, Cable Available, Electricity Connected, Fiber Optics, Natural Gas Connected, Phone Available, Public, Sewer Connected, Sprinkler Recycled, Underground Utilities, Water Connected
Amenities
- Association Amenities: Clubhouse, Fence Restrictions, Fitness Center, Gated, Optional Additional Fees, Park, Pickleball Court(s), Playground, Pool, Recreation Facilities, Spa/Hot Tub, Trail(s), Vehicle Restrictions
Finance and Tax Information
- Home Owners Association Fee Includes: Common Area Taxes, Pool, Escrow Reserves Fund, Maintenance Grounds, Management, Private Road, Recreational Facilities
- Home Owners Association Fee: 3945.00
- Insurance Expense: 0.00
- Net Operating Income: 0.00
- Other Expense: 0.00
- Tax Year: 2024
Other Features
- Appliances: Convection Oven, Dishwasher, Disposal, Dryer, Exhaust Fan, Gas Water Heater, Microwave, Range, Refrigerator, Washer
- Association Name: Castle Group, Megan Heins
- Association Phone: 941-251-5326
- Country: US
- Interior Features: Built-in Features, Ceiling Fans(s), Crown Molding, Eat-in Kitchen, High Ceilings, Kitchen/Family Room Combo, Open Floorplan, Primary Bedroom Main Floor, Solid Surface Counters, Solid Wood Cabinets, Stone Counters, Thermostat, Tray Ceiling(s), Walk-In Closet(s), Window Treatments
- Legal Description: LOT 11 COUNTRY CLUB EAST AT LWR SP RR AKA HADDINGTON PI#5865.5055/9
- Levels: One
- Area Major: 34202 - Bradenton/Lakewood Ranch/Lakewood Rch
- Occupant Type: Vacant
- Parcel Number: 586550559
- Style: Mediterranean
- View: Pool
- Views: 22
- Zoning Code: PDMU
Similar Properties
Nearby Subdivisions
Bungalow Walk Lakewood Ranch N
Concession Ph I
Concession Ph Ii Blk B Ph Iii
Country Club East
Country Club East At Lakewd Rn
Country Club East At Lakewood
Country Club East At Lwr Subph
Del Webb
Del Webb At Lakewood Ranch
Del Webb Ph Ib Subphases D F
Del Webb Ph Ii
Del Webb Ph Ii Subphases 2a 2b
Del Webb Ph Iii Subph 3a 3b 3
Del Webb Ph V Sph D
Edgewater Village Sp A Un 5
Edgewater Village Subphase A
Edgewater Village Subphase B
Greenbrook Village
Greenbrook Village Subphase Gg
Greenbrook Village Subphase K
Greenbrook Village Subphase Kk
Greenbrook Village Subphase Ll
Greenbrook Village Subphase P
Greenbrook Village Subphase Z
Isles At Lakewood Ranch Ph Ia
Isles At Lakewood Ranch Ph Ii
Lake Club
Lake Club Ph I
Lake Club Ph Ii
Lake Club Ph Iv Subph A Aka Ge
Lake Club Ph Iv Subph B1 Aka G
Lake Club Ph Iv Subph C1 Aka G
Lake Club Phase 1
Lakewood Ranch
Lakewood Ranch Ccv Sp Ii
Lakewood Ranch Country Club
Lakewood Ranch Country Club Vi
River Club South Subphase I
River Club South Subphase Ii
River Club South Subphase Iii
River Club South Subphase Iv
River Club South Subphase Va
River Club South Subphase Vb3
Riverwalk Ridge
Riverwalk Village Cypress Bank
Riverwalk Village Lakewood Ran
Riverwalk Village Subphase F
Summerfield Village Cypress Ba
Summerfield Village Subphase A
Summerfield Village Subphase B
Summerfield Village Subphase C
Summerfield Village Subphase D
The Isles At Lakewood Ranch



