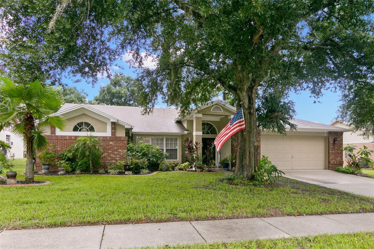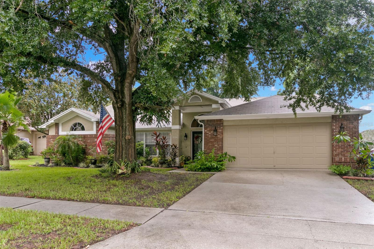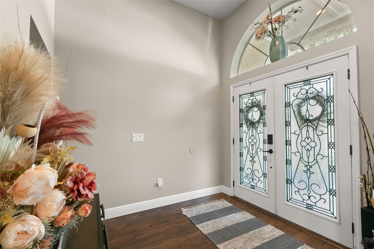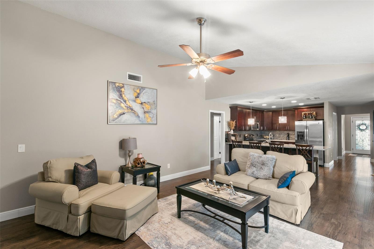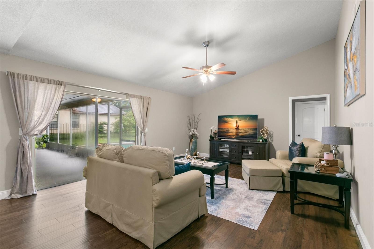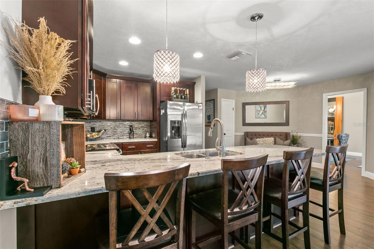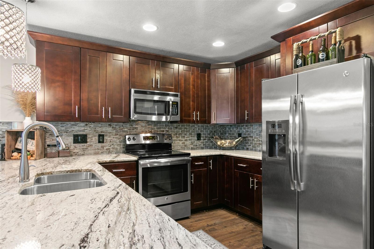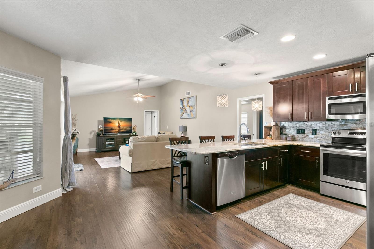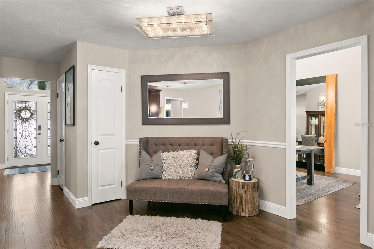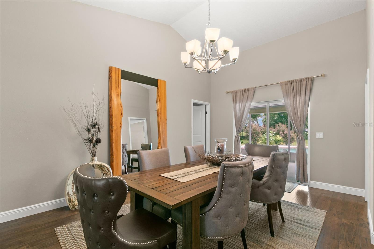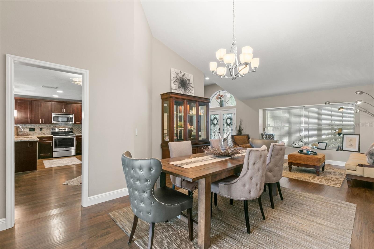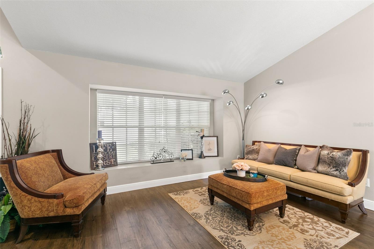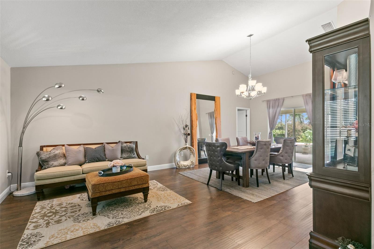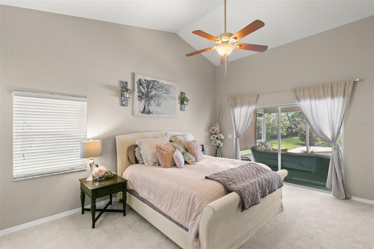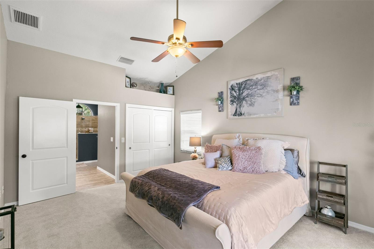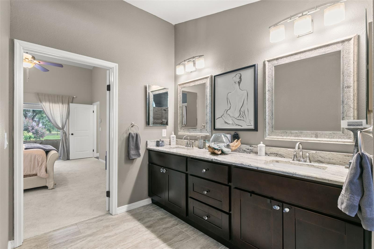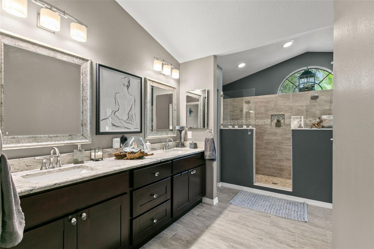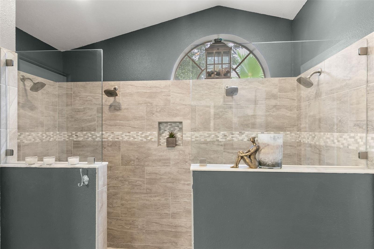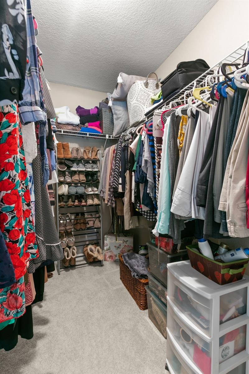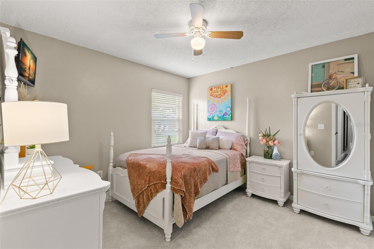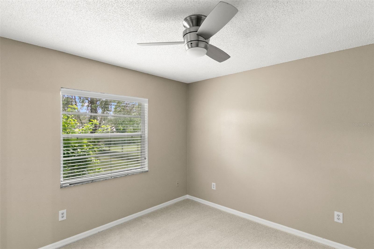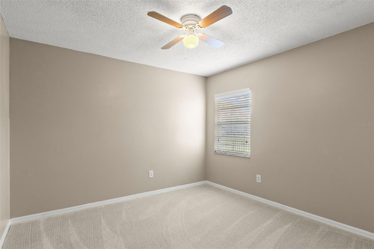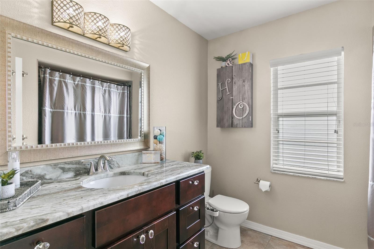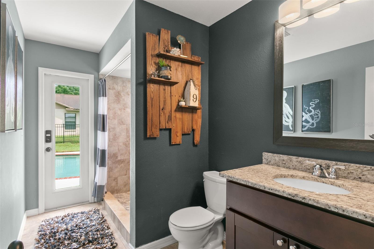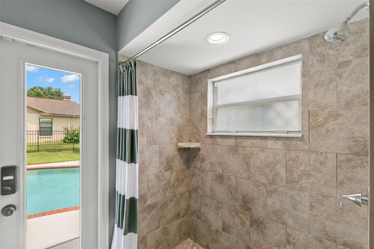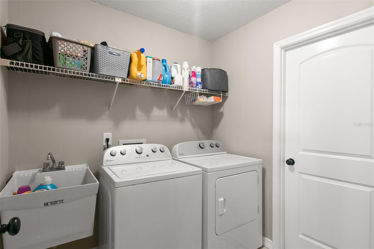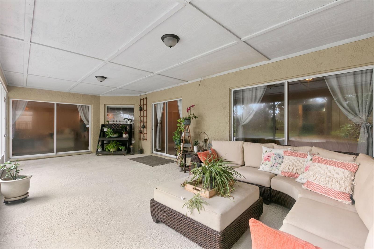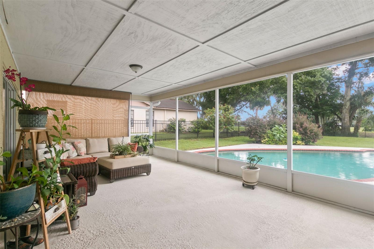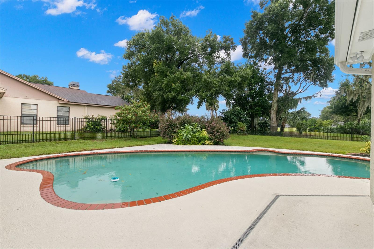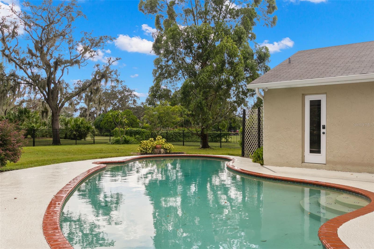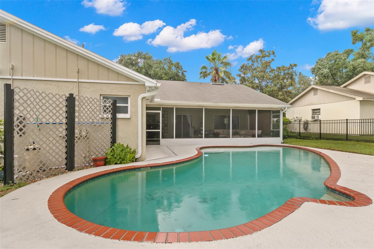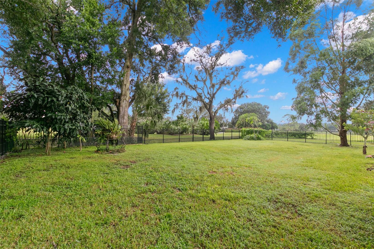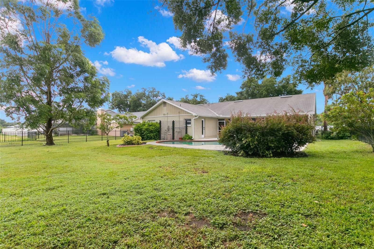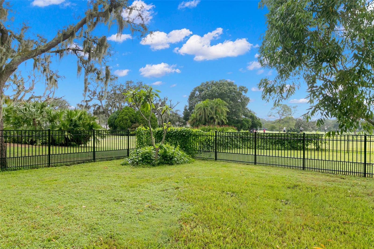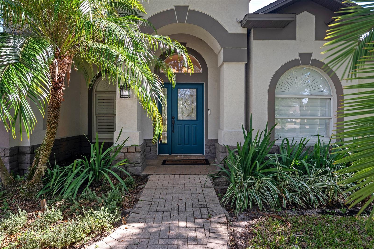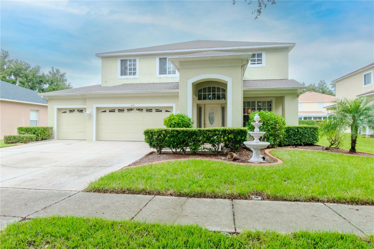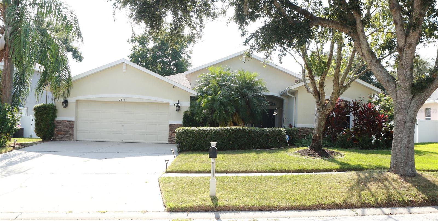Submit an Offer Now!
2701 Brianholly Drive, VALRICO, FL 33596
Property Photos
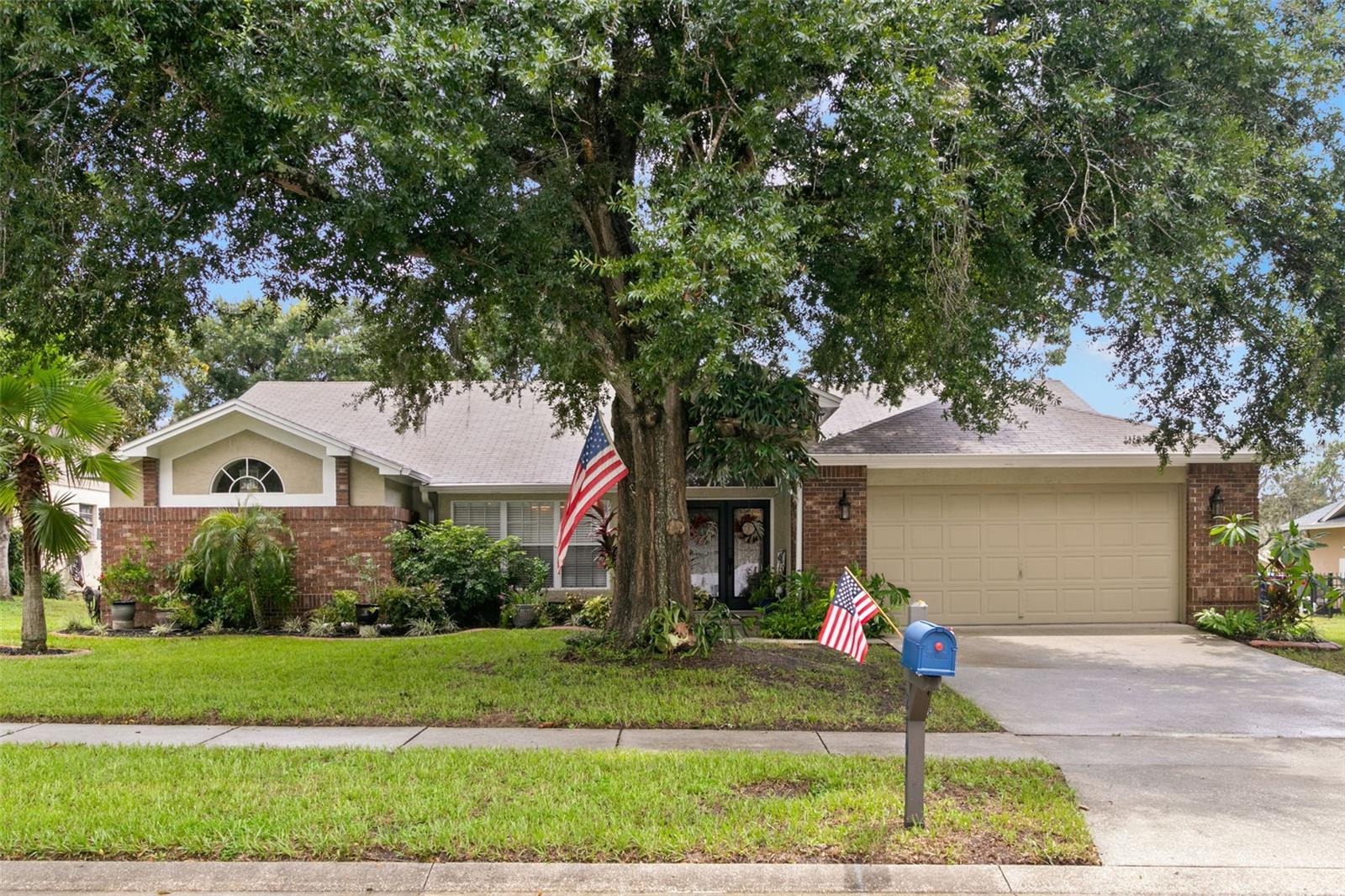
Priced at Only: $570,000
For more Information Call:
(352) 279-4408
Address: 2701 Brianholly Drive, VALRICO, FL 33596
Property Location and Similar Properties
- MLS#: A4618499 ( Residential )
- Street Address: 2701 Brianholly Drive
- Viewed: 7
- Price: $570,000
- Price sqft: $206
- Waterfront: No
- Year Built: 1989
- Bldg sqft: 2768
- Bedrooms: 4
- Total Baths: 3
- Full Baths: 3
- Garage / Parking Spaces: 2
- Days On Market: 107
- Additional Information
- Geolocation: 27.9013 / -82.2358
- County: HILLSBOROUGH
- City: VALRICO
- Zipcode: 33596
- Subdivision: Buckhorn Third Add
- Elementary School: Buckhorn
- Middle School: Mulrennan
- High School: Durant
- Provided by: CORCORAN CONNECT LLC
- Contact: Kimberly Towe
- 407-953-9118
- DMCA Notice
-
Description**NEW ROOF** October 2024 Golfer's PARADISE! Be prepared to fall in love when you see this Florida Style, luxurious ranch home located in the highly desirable community of Buckhorn. Beautiful and spacious both inside and out, this property consists of 4 bedrooms, 3 bathrooms, and an attached 2 car garage. On entering this home, immediate attention is drawn to the warm and relaxed feel of a classic, comfortable kitchen/iving room combo. Beautiful wood inspired laminate flooring and high ceilings give a lovely open and airy feel. Large windows found throughout the home allow for plenty of natural light to flood the area. The generous sized kitchen with solid wood cabinetry, stainless appliances, and granite countertops, provides a bright, open space for everyday family life. A large family room with sliding glass doors allows you to fully appreciate the views and tranquility of the pool area. A large formal living room/dining room combo makes entertaining easy! The primary bedroom features new carpeting, vaulted ceilings, a walk in closet, and sliding glass doors opening to the lanai. The bathroom ensuite retreat features a very large custom tile walk in shower, and dual sinks. The three additional spacious bedrooms feature new carpeting, ceiling fans and walk in closets. A hall bath room with shower and tub combo and a dedicated pool bath also encompass this living space. The private covered, expansive lanai off the back of the house is perfect for alfresco dining or a place to relax after a long day. Escape from the Florida heat in your very own private, custom designed in the ground pool. Newly install metal fence outlines the oversized back yard. Conveniently located close to shopping, restaurants, Best of all, a short drive to award winning sandy beaches! The possibilities are endless! Make your move, before someone else does!
Payment Calculator
- Principal & Interest -
- Property Tax $
- Home Insurance $
- HOA Fees $
- Monthly -
Features
Building and Construction
- Covered Spaces: 0.00
- Exterior Features: Rain Gutters, Sidewalk, Sliding Doors
- Fencing: Fenced
- Flooring: Carpet, Ceramic Tile, Laminate
- Living Area: 2284.00
- Roof: Shingle
Land Information
- Lot Features: Landscaped, Level, On Golf Course, Oversized Lot, Sidewalk
School Information
- High School: Durant-HB
- Middle School: Mulrennan-HB
- School Elementary: Buckhorn-HB
Garage and Parking
- Garage Spaces: 2.00
- Open Parking Spaces: 0.00
- Parking Features: Driveway, Off Street
Eco-Communities
- Pool Features: Gunite
- Water Source: Public
Utilities
- Carport Spaces: 0.00
- Cooling: Central Air
- Heating: Central
- Pets Allowed: Yes
- Sewer: Public Sewer
- Utilities: Public
Finance and Tax Information
- Home Owners Association Fee: 35.00
- Insurance Expense: 0.00
- Net Operating Income: 0.00
- Other Expense: 0.00
- Tax Year: 2023
Other Features
- Appliances: Dishwasher, Disposal, Electric Water Heater, Microwave, Range, Refrigerator
- Association Name: Kevin Dorsey
- Country: US
- Furnished: Unfurnished
- Interior Features: Cathedral Ceiling(s), Ceiling Fans(s), Eat-in Kitchen, High Ceilings, Kitchen/Family Room Combo, Stone Counters, Vaulted Ceiling(s), Walk-In Closet(s)
- Legal Description: BUCKHORN THIRD ADDITION UNIT 2 LOT 33 BLOCK 5
- Levels: One
- Area Major: 33596 - Valrico
- Occupant Type: Owner
- Parcel Number: U-05-30-21-35C-000005-00033.0
- Style: Ranch
- Zoning Code: RSC-6
Similar Properties
Nearby Subdivisions
A Rep Of A Por Of Blk
Bloomingdale
Bloomingdale Sec A
Bloomingdale Sec Aa Gg Uni
Bloomingdale Sec Cc Ph
Bloomingdale Sec Dd Ph
Bloomingdale Sec Dd Ph 3 A
Bloomingdale Sec Ee Ph
Bloomingdale Sec F F
Bloomingdale Sec J
Bloomingdale Sec J J
Bloomingdale Sec L
Bloomingdale Sec M
Bloomingdale Sec R
Bloomingdale Sec W
Bloomingdale Section Bl 28
Bloomingdale Section Cc Ph 3
Bloomingdale Section R
Buckhorn
Buckhorn Fifth Add
Buckhorn First Add
Buckhorn Fourth Add
Buckhorn Groves
Buckhorn Preserve Ph 1
Buckhorn Preserve Ph 2
Buckhorn Preserve Ph 3
Buckhorn Preserve Ph 4
Buckhorn Second Add
Buckhorn Third Add
Canterbury Oaks
Durant Woods
Eastmonte
Fairway Ridge Add
Harvest Field
High Oaks Manor
Highland Manor
Legacy Ridge
Lithia Ridge
Lithia Ridge Ph I
Northwood Estates
Oakdale Riverview Estates Un 2
Oakwood Forest Sub
Ranch Road Groves
River Crossing Estates Ph 1
River Crossing Estates Ph 4
River Hills Country Club
River Hills Country Club Parce
River Hills Country Club Ph
River Ridge Reserve
Riverhills Areafairway One
Rolling Acres
The Estates At Bloomingdales
Twin Lakes
Twin Lakes Parcels D1 D3 E
Twin Lakes Prcls A1 B1 C
Unplatted
Van Sant Sub
Vivir
Wildwood Hollow
Zzz Unplatted



