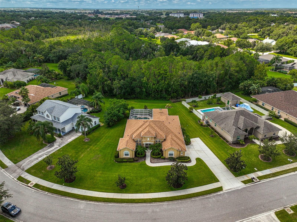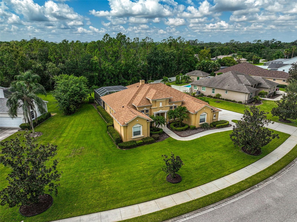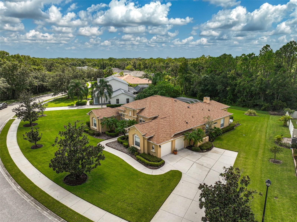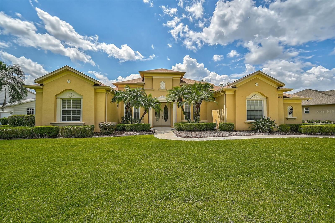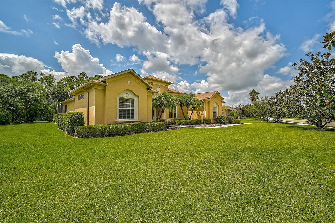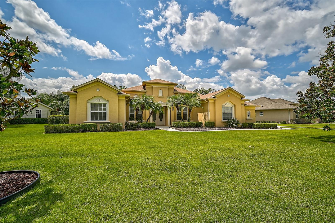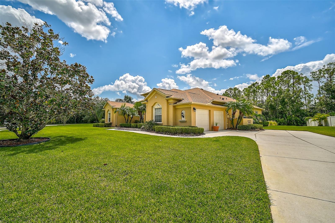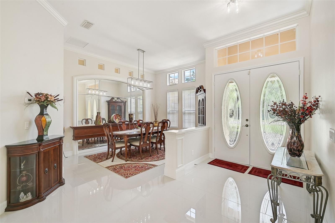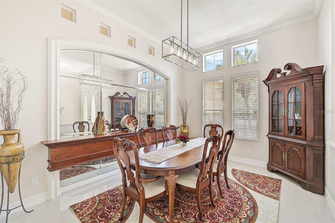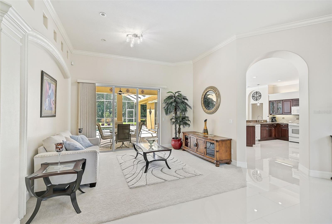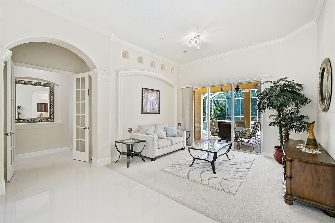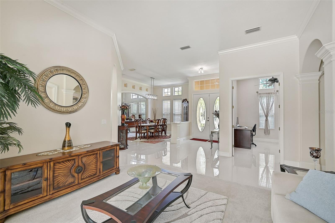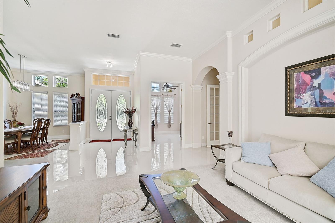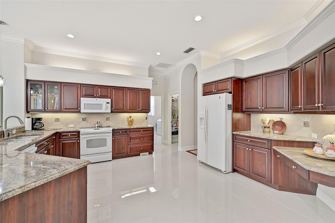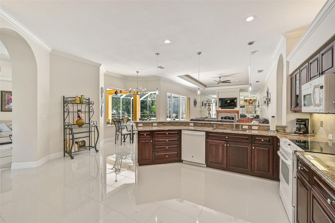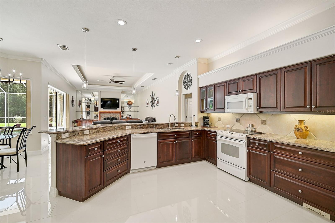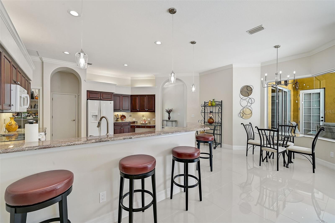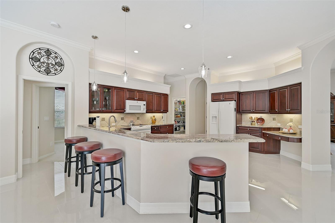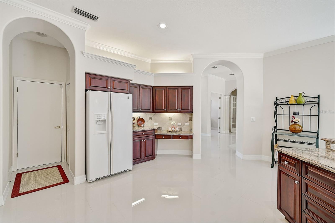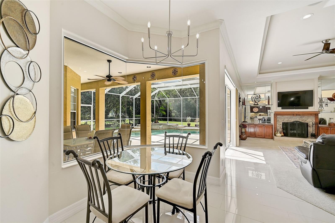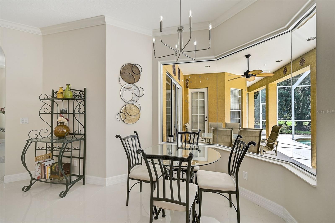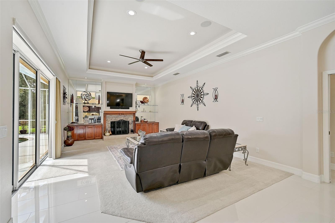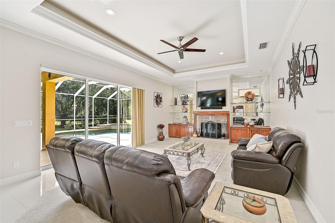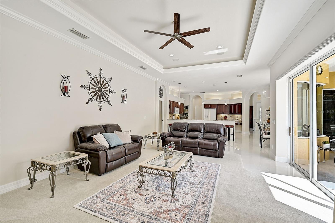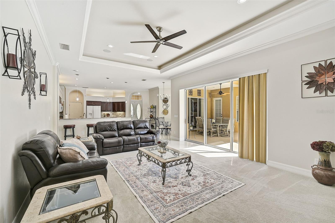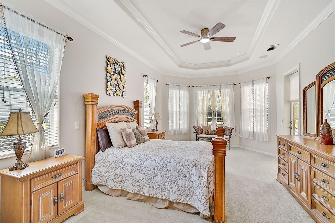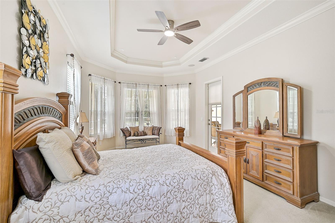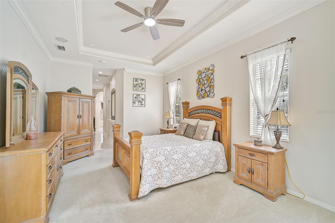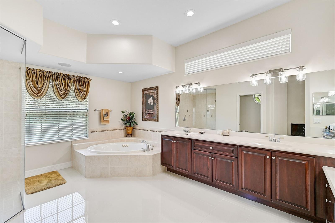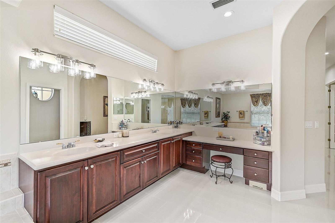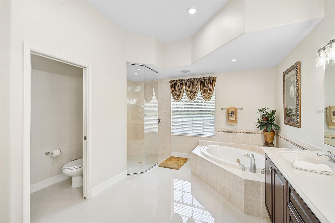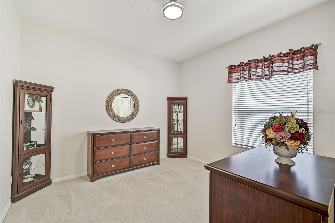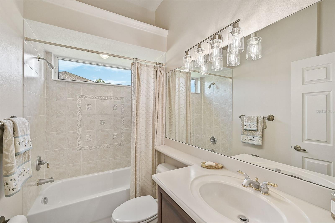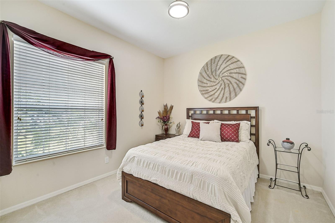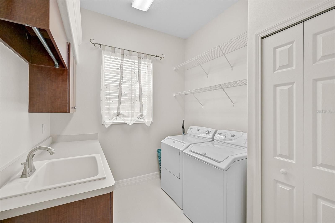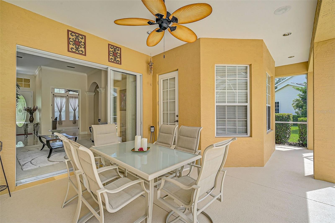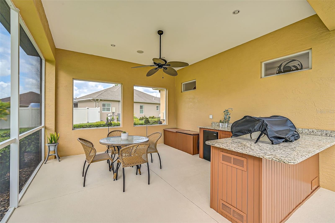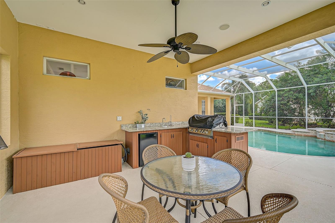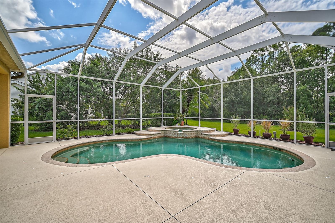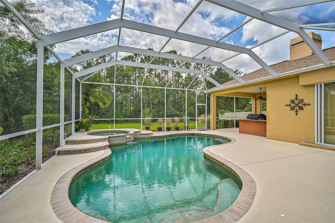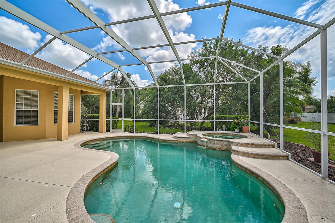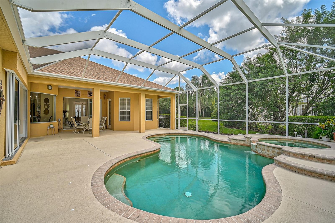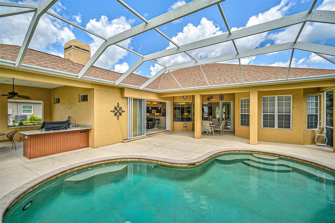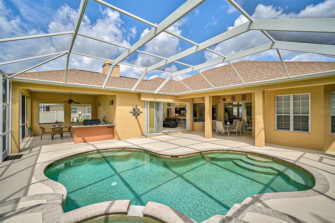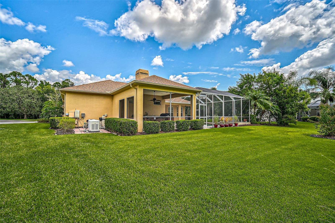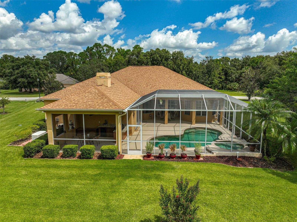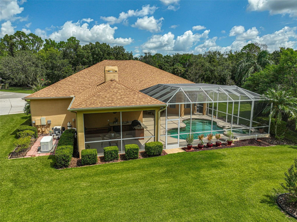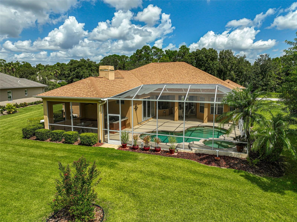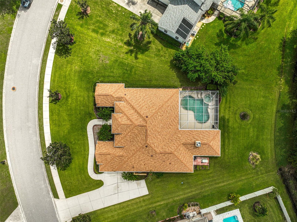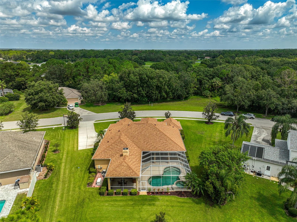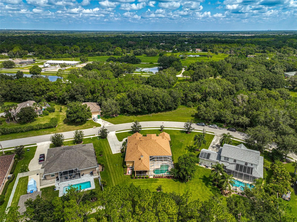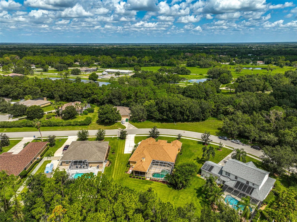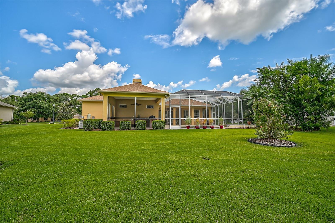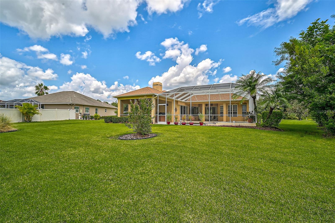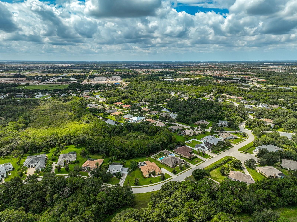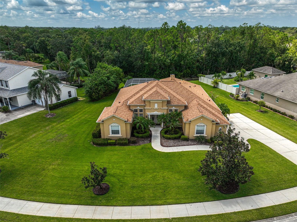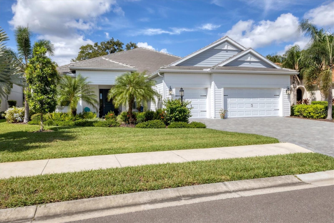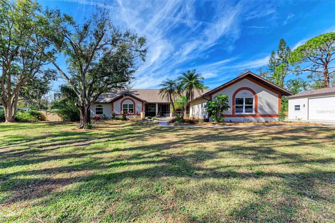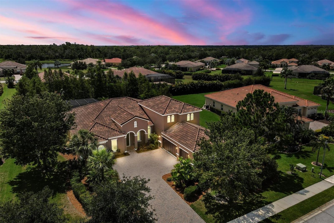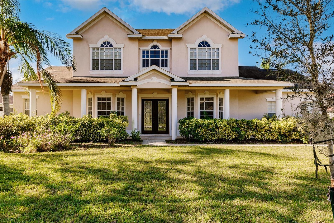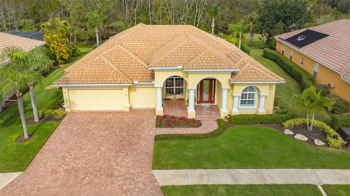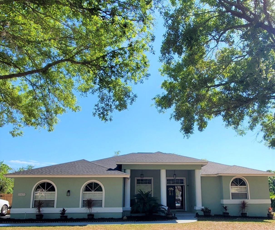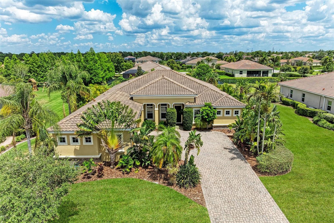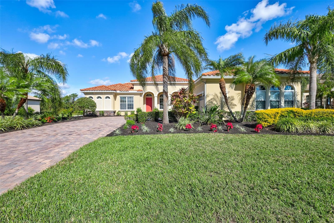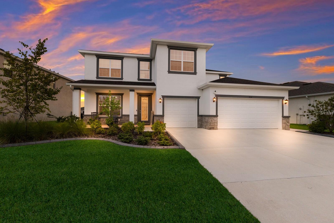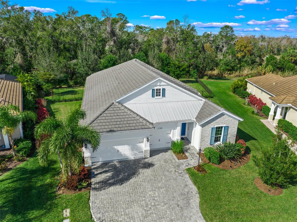Submit an Offer Now!
14526 17th Avenue E, BRADENTON, FL 34212
Property Photos

Priced at Only: $825,000
For more Information Call:
(352) 279-4408
Address: 14526 17th Avenue E, BRADENTON, FL 34212
Property Location and Similar Properties
- MLS#: A4618722 ( Residential )
- Street Address: 14526 17th Avenue E
- Viewed: 17
- Price: $825,000
- Price sqft: $202
- Waterfront: No
- Year Built: 2004
- Bldg sqft: 4085
- Bedrooms: 3
- Total Baths: 2
- Full Baths: 2
- Garage / Parking Spaces: 2
- Days On Market: 142
- Additional Information
- Geolocation: 27.4835 / -82.3969
- County: MANATEE
- City: BRADENTON
- Zipcode: 34212
- Subdivision: Mill Creek Ph Viia
- Elementary School: Gene Witt
- Middle School: Carlos E. Haile
- High School: Lakewood Ranch
- Provided by: COMPASS FLORIDA LLC
- Contact: Mary Michael Martin
- 305-851-2820

- DMCA Notice
-
DescriptionSoaring ceilings and spacious rooms greet you as you enter this impeccably updated Mill Creek beauty! Gorgeous inside and out with amazing curb appeal on a half acre preserve lot, a NEW ROOF in 2023, 12 foot ceilings throughout with crown molding, tray ceilings, design details and bay windows. Luxurious high gloss no slip porcelain tile lends an air of sophistication and numerous windows provide an abundance of natural light. The formal living room and dining room offer the perfect setting for entertaining, while the family room features a cozy fireplace for added ambiance. A spacious den is ideal for keeping home finances organized or a work at home scenario. The heart of the home is the spacious kitchen, complete with above/below cabinet lighting and a breakfast room area featuring a large picture window that overlooks the lush backyard. Gorgeous granite counters, a beautiful backsplash, lots of cabinets and a large bar area connects to the enormous family room. A walk in pantry expands the storage capacity of the kitchen and a large laundry room complete with cabinets and sink adds to the functionality of the home. The enormous primary bedroom suite creates a spa like retreat with two walk in closets with a built in shelving system, double sink with large vanity, frameless glass shower and a separate jetted tub. From the family room, pocket sliders lead out to the inviting lanai and fully retract to incorporate the phenomenal outdoor living area. The outside oasis is complete with an expansive pool deck offering two covered areas one that is perfect for additional seating and one with an outdoor kitchen and a beautiful area to dine overlooking your huge private backyard. Relax and enjoy the Florida sunshine in your gas heated, saltwater pool and spa and feel secure knowing that you also have a gas generator. An indoor/outdoor speaker system, central vac, well irrigation and many other extras make this home a true value. Mill Creek is a unique community of large lot properties with a variety of architectural styles, low HOA and no CDD. This home offers privacy and tranquility yet is close to shopping, restaurants, schools, retail services and all that the area has to offer. Whether you're savoring the serene surroundings from the lanai or enjoying the interior comforts, this home is an idyllic retreat. Don't miss the opportunity to make this exceptional property your own and experience the best of Florida living in this beautiful Mill Creek home.
Payment Calculator
- Principal & Interest -
- Property Tax $
- Home Insurance $
- HOA Fees $
- Monthly -
Features
Building and Construction
- Covered Spaces: 0.00
- Exterior Features: Irrigation System, Lighting, Outdoor Kitchen
- Flooring: Carpet, Tile
- Living Area: 3065.00
- Roof: Shingle
School Information
- High School: Lakewood Ranch High
- Middle School: Carlos E. Haile Middle
- School Elementary: Gene Witt Elementary
Garage and Parking
- Garage Spaces: 2.00
- Open Parking Spaces: 0.00
- Parking Features: Driveway
Eco-Communities
- Pool Features: Child Safety Fence, Heated, In Ground, Salt Water, Screen Enclosure
- Water Source: Public
Utilities
- Carport Spaces: 0.00
- Cooling: Central Air
- Heating: Central, Electric, Propane
- Pets Allowed: Yes
- Sewer: Public Sewer
- Utilities: Cable Connected, Electricity Connected, Propane
Finance and Tax Information
- Home Owners Association Fee: 600.00
- Insurance Expense: 0.00
- Net Operating Income: 0.00
- Other Expense: 0.00
- Tax Year: 2023
Other Features
- Appliances: Bar Fridge, Dishwasher, Dryer, Electric Water Heater, Microwave, Range, Refrigerator, Washer
- Association Name: Justin Gonzalez
- Country: US
- Interior Features: Built-in Features, Ceiling Fans(s), Central Vaccum, Crown Molding, Eat-in Kitchen, High Ceilings, In Wall Pest System, Kitchen/Family Room Combo, Living Room/Dining Room Combo, Open Floorplan, Primary Bedroom Main Floor, Solid Wood Cabinets, Split Bedroom, Stone Counters, Tray Ceiling(s), Walk-In Closet(s), Window Treatments
- Legal Description: LOT 7033 MILL CREEK PHASE VII A PI#5687.0265/9
- Levels: One
- Area Major: 34212 - Bradenton
- Occupant Type: Owner
- Parcel Number: 568702659
- View: Trees/Woods
- Views: 17
- Zoning Code: PDR
Similar Properties
Nearby Subdivisions
Coddington
Coddington Ph I
Copperlefe
Country Creek
Country Creek Ph I
Country Creek Ph Ii
Country Creek Ph Iii
Country Creek Sub Ph Iii
Country Meadows Ph Ii
Cypress Creek Estates
Del Tierra Ph I
Del Tierra Ph Ii
Del Tierra Ph Iii
Del Tierra Ph Iva
Greenfield Plantation
Greenfield Plantation Ph I
Greyhawk Landing
Greyhawk Landing Ph 2
Greyhawk Landing Ph 3
Greyhawk Landing West Ph Ii
Greyhawk Landing West Ph Iva
Greyhawk Landing West Ph Va
Greyhawk Landing West Ph Vb
Hagle Park
Hagle Park 1st Addition
Heritage Harbour
Heritage Harbour River Strand
Heritage Harbour Subphase E
Heritage Harbour Subphase F
Heritage Harbour Subphase J
Hidden Oaks
Hillwood Preserve
Lighthouse Cove
Lighthouse Cove At Heritage Ha
Mill Creek Ph I
Mill Creek Ph Ii
Mill Creek Ph V
Mill Creek Ph V B
Mill Creek Ph Vb
Mill Creek Ph Vi
Mill Creek Ph Viia
Not Applicable
Old Grove At Greenfield Ph Iii
Planters Manor At Greenfield P
River Strand
River Strand Heritage Harbour
River Strandheritage Harbour S
River Wind
Riverside Preserve
Riverside Preserve Ph 1
Riverside Preserve Ph Ii
Rye Wilderness
Rye Wilderness Estates Ph Iii
Rye Wilderness Estates Phase I
Stoneybrook At Heritage Harbou
Watercolor Place
Watercolor Place I
Waterlefe
Waterlefe Golf River Club
Winding River



