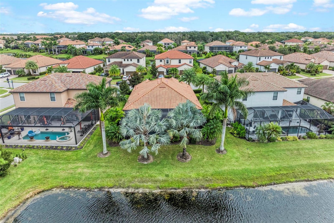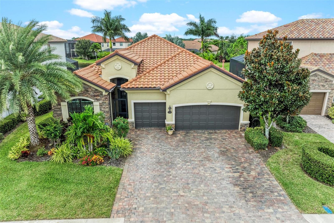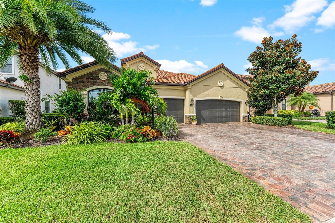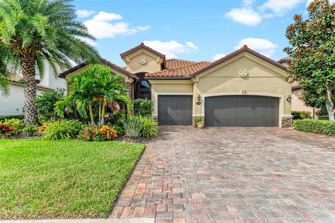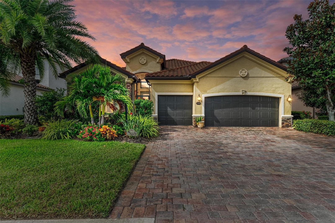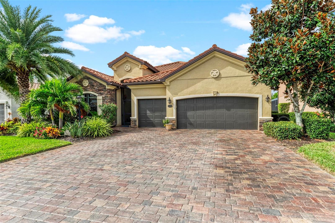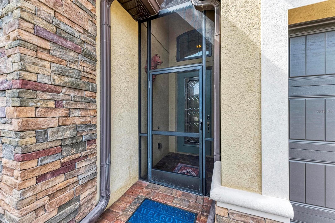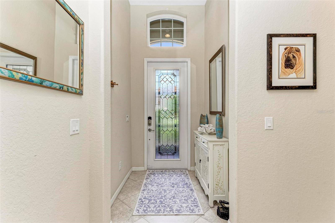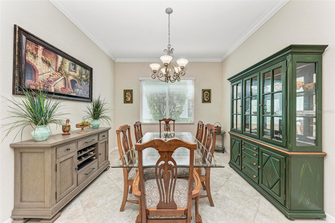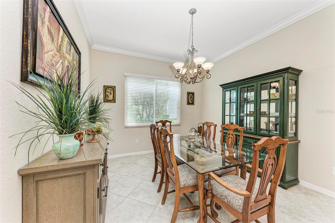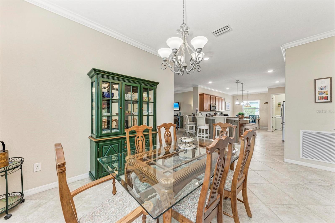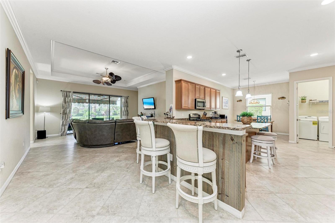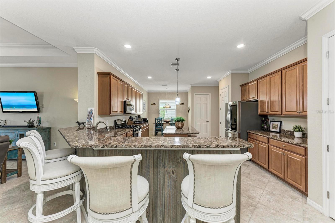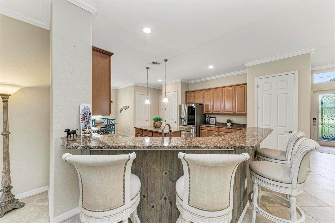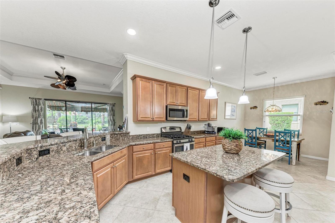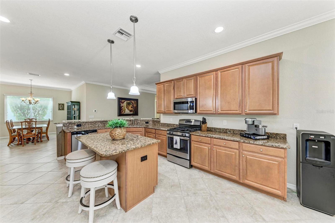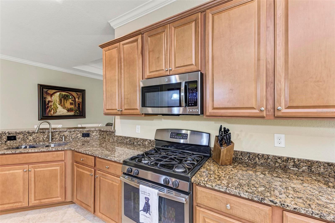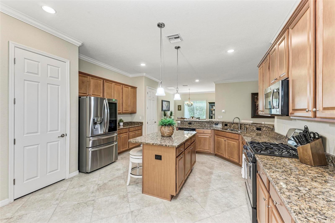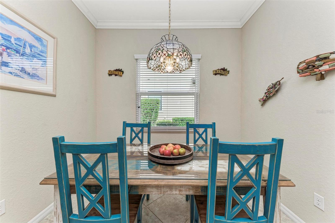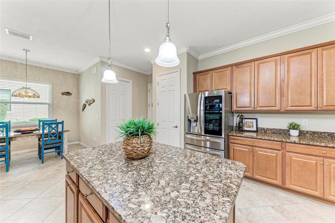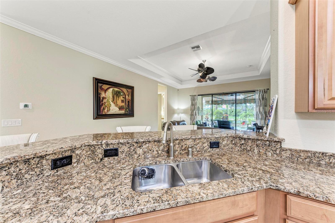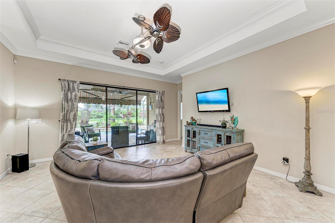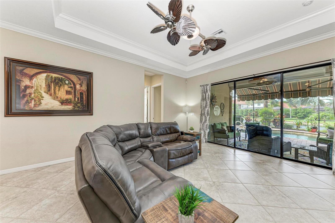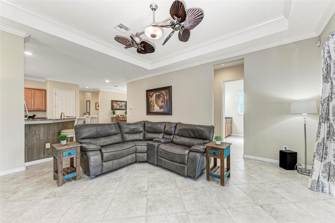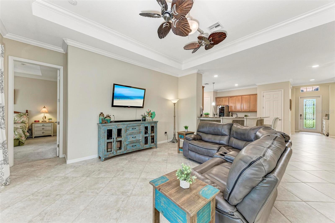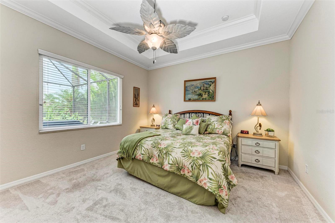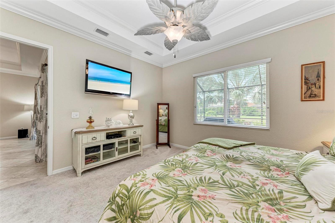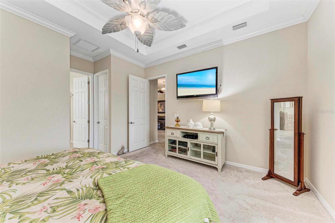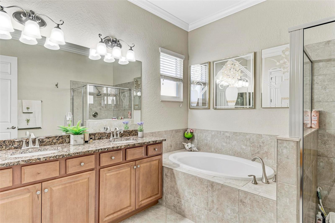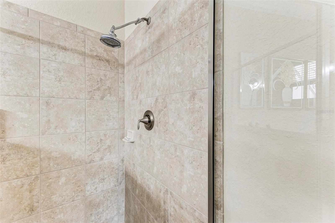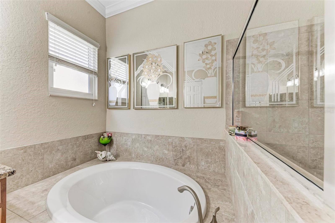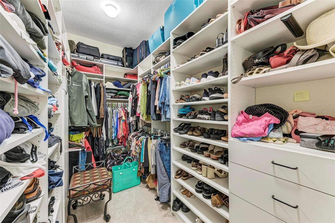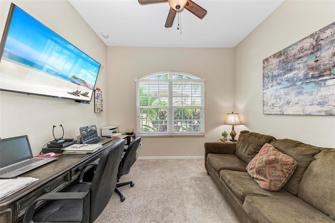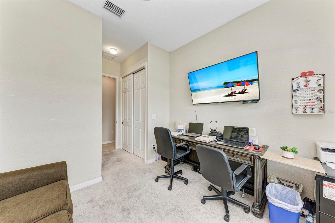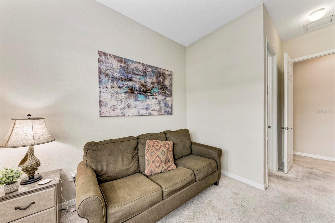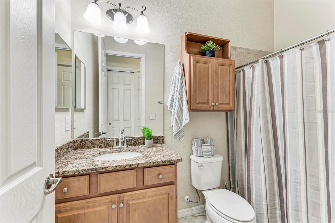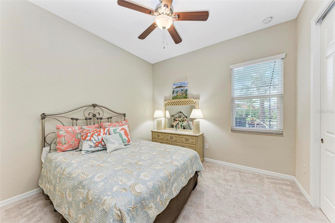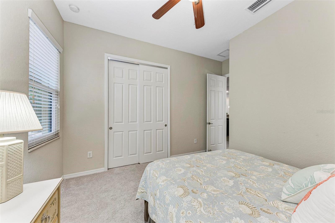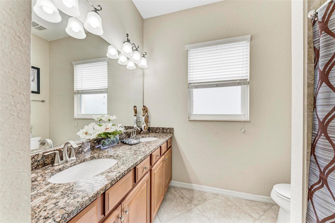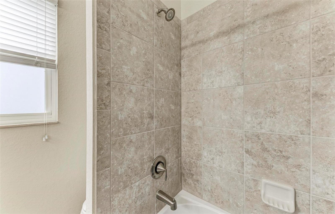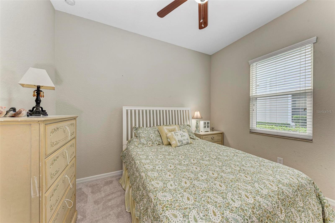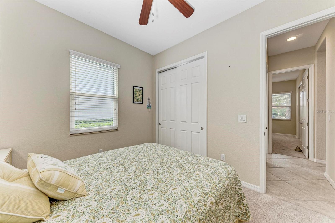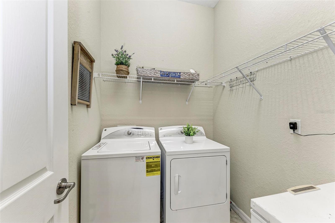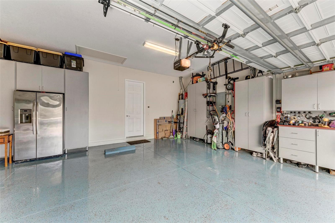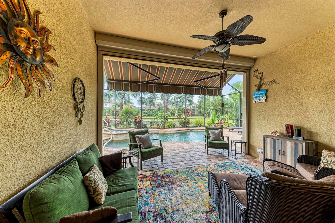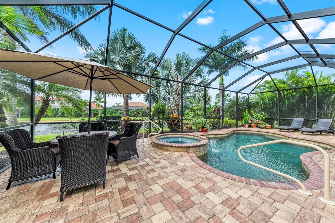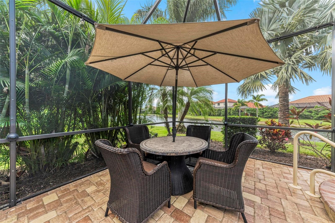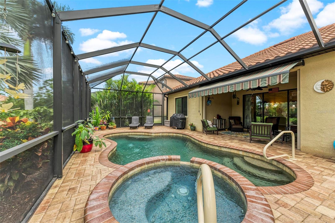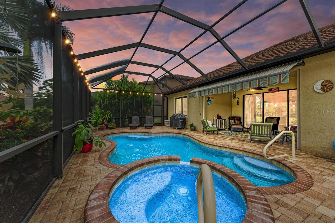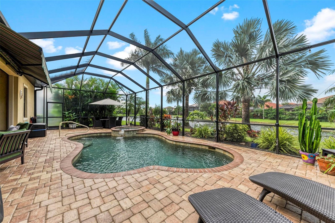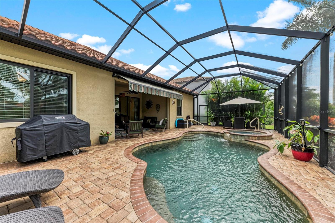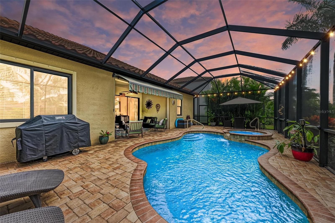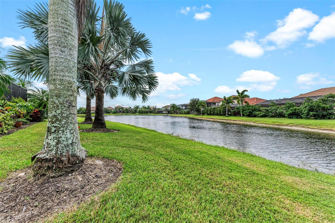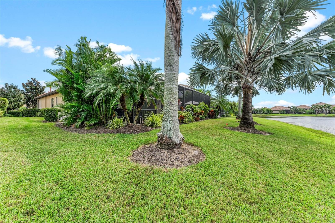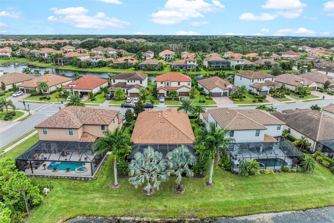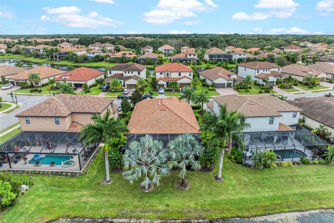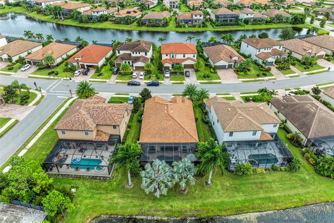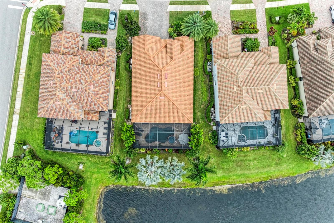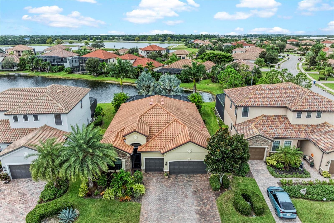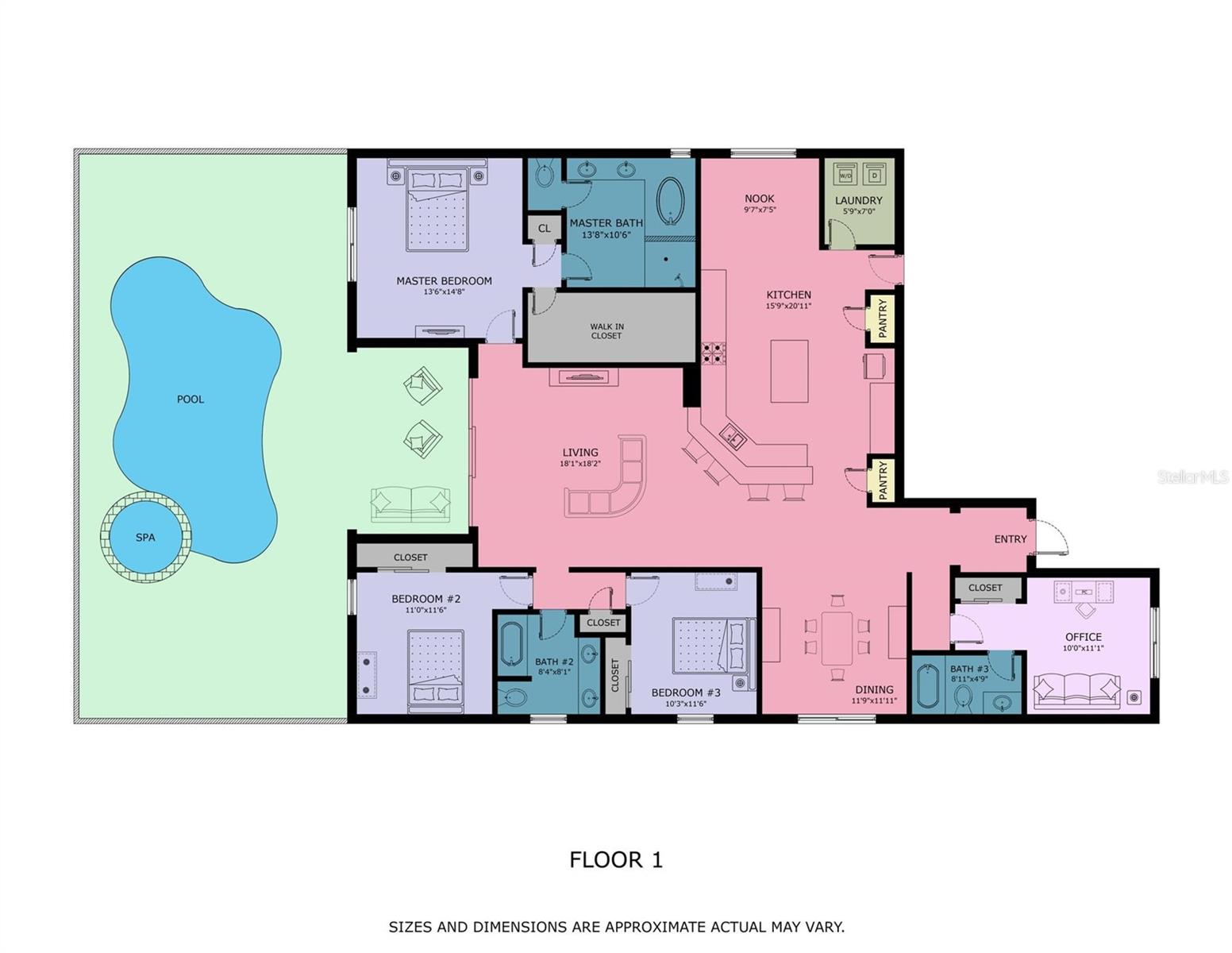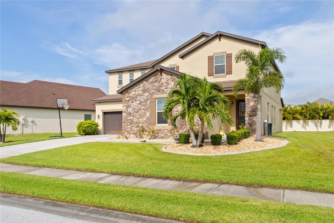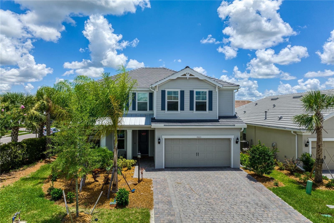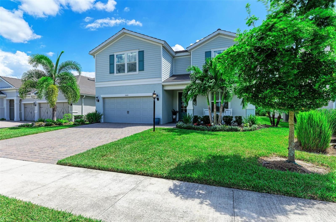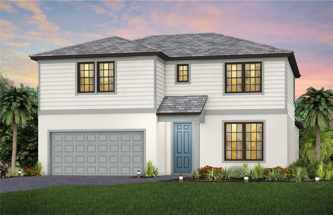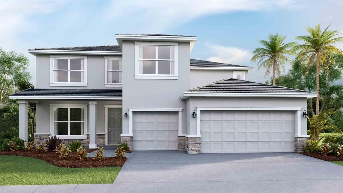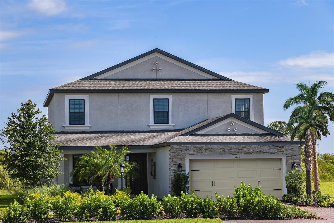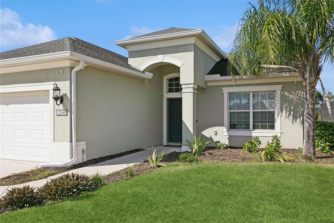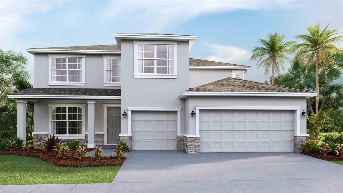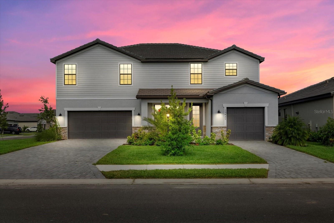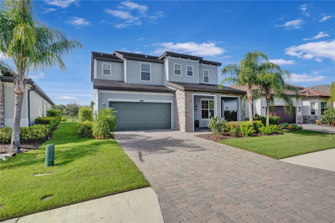Submit an Offer Now!
13408 Ramblewood Trail, BRADENTON, FL 34211
Property Photos
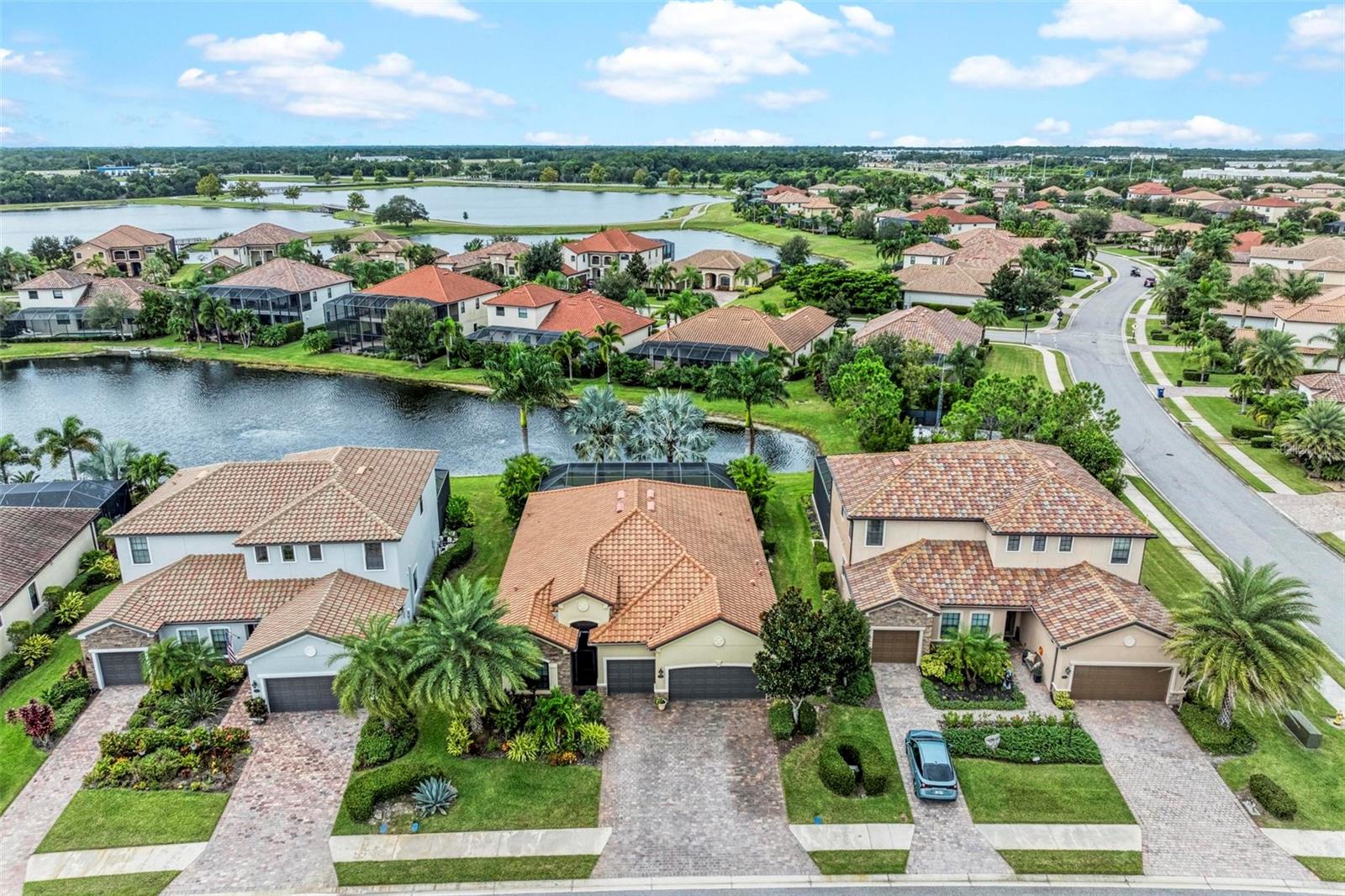
Priced at Only: $749,900
For more Information Call:
(352) 279-4408
Address: 13408 Ramblewood Trail, BRADENTON, FL 34211
Property Location and Similar Properties
- MLS#: A4624548 ( Residential )
- Street Address: 13408 Ramblewood Trail
- Viewed: 7
- Price: $749,900
- Price sqft: $251
- Waterfront: Yes
- Wateraccess: Yes
- Waterfront Type: Pond
- Year Built: 2015
- Bldg sqft: 2993
- Bedrooms: 4
- Total Baths: 3
- Full Baths: 3
- Garage / Parking Spaces: 3
- Days On Market: 52
- Additional Information
- Geolocation: 27.4403 / -82.4068
- County: MANATEE
- City: BRADENTON
- Zipcode: 34211
- Subdivision: Bridgewater Ph Ii At Lakewood
- Elementary School: Gullett Elementary
- Middle School: Dr Mona Jain Middle
- High School: Lakewood Ranch High
- Provided by: MICHAEL SAUNDERS & COMPANY
- Contact: Christopher Van Vliet
- 941-907-9595
- DMCA Notice
-
DescriptionFully Hurricane Ready Home with High Impact Windows, Hurricane Lanai Screen, and Whole Home Generator in the picturesque Bridgewater community of Lakewood Ranch, Florida! Nestled in the heart of this charming neighborhood, this impressive four bedroom, three bath residence offers the perfect blend of luxury, comfort, and the quintessential Florida lifestyle. As you approach, youll notice the three car garage, complete with a custom built workshop and additional shelving from Closets by Design for ample storage. The lush landscaping and eye catching brick paver driveway create an inviting entrance. Enter through the screened breezeway and etched glass front door into the formal dining area, where youll be captivated by stunning views of the pool and lake. The open layout effortlessly combines modern design with 10 foot ceilings and crown molding, creating a warm and inviting atmosphere. The kitchen is the heart of this home, a culinary haven that will inspire even novice chefs. Featuring granite countertops, GE stainless steel appliancesincluding an upgraded ThinQ fridge and gas stovesolid wood cabinets, a breakfast bar with wainscoting, and an island bar, this kitchen beautifully balances functionality and style. The spacious eat in area adds convenience and extra seating. Natural light floods the living area through large three pane slider pocket doors, offering breathtaking lake views and access to your private backyard oasis. This home is hurricane ready, equipped with ten impact glass windows and electric hurricane shades for the slider doorsno need for cumbersome shutters! Plus, theres a whole house generator for added peace of mind. An open concept and split floor plan include a spacious Owners suite with a tray ceiling and a smartly designed closet crafted by Closets by Design, perfect for even the most extensive wardrobes. The ensuite bathroom features a soaking tub, dual vanities, and a walk in shower. Three additional spacious bedrooms provide plenty of room for a study, family, or guests. Step outside to your private paradise with stunning western lake views. Enjoy sunset views under the covered and screened lanai featuring a sparkling gas heated pool and spa, perfect for a refreshing dip on warm Florida days or relaxing under the stars. Theres ample space dining and living patio furniture, making outdoor entertaining a breeze. Bridgewater is a gated community offering landscaping maintenance for worry free living. With its appealing curb appeal, lush landscaping, three car garages, pavered driveways, and a lovely community park hosting various social events, it truly feels like home. Youre just moments away from parks, walking trails, and top rated schools, including the new Lakewood Ranch Preparatory Academy. With Lakewood Ranchs vibrant town center, championship golf courses, and world class amenities, youll have endless opportunities to embrace the Florida lifestyle. A short drive takes you to beautiful beaches and downtown Sarasota. Bridgewater is conveniently located for easy access to the best the Gulf Coast has to offer, including top rated schools, excellent shopping and dining, and a wealth of outdoor and cultural activities. The low HOA fee covers grounds maintenance, escrow reserves, and access to community parks and walking paths. Close to the interstate and just an hour from Tampa/St. Pete, Lakewood Ranch is an award winning, family oriented master planned community, consistently ranked #1 in the US.
Payment Calculator
- Principal & Interest -
- Property Tax $
- Home Insurance $
- HOA Fees $
- Monthly -
Features
Building and Construction
- Builder Model: Stanford
- Builder Name: Lanner
- Covered Spaces: 0.00
- Exterior Features: Hurricane Shutters, Irrigation System, Rain Gutters, Sidewalk, Sliding Doors
- Flooring: Carpet, Ceramic Tile
- Living Area: 2231.00
- Roof: Tile
Land Information
- Lot Features: Sidewalk
School Information
- High School: Lakewood Ranch High
- Middle School: Dr Mona Jain Middle
- School Elementary: Gullett Elementary
Garage and Parking
- Garage Spaces: 3.00
- Open Parking Spaces: 0.00
Eco-Communities
- Pool Features: Child Safety Fence, Heated, In Ground, Salt Water
- Water Source: Public
Utilities
- Carport Spaces: 0.00
- Cooling: Central Air
- Heating: Central
- Pets Allowed: Number Limit, Yes
- Sewer: Public Sewer
- Utilities: Cable Connected, Electricity Connected, Natural Gas Connected, Public, Sewer Connected, Sprinkler Recycled, Underground Utilities, Water Connected
Finance and Tax Information
- Home Owners Association Fee Includes: Common Area Taxes, Maintenance Grounds, Security
- Home Owners Association Fee: 1066.00
- Insurance Expense: 0.00
- Net Operating Income: 0.00
- Other Expense: 0.00
- Tax Year: 2023
Other Features
- Appliances: Built-In Oven, Convection Oven, Dishwasher, Disposal, Dryer, Exhaust Fan, Gas Water Heater, Microwave, Range, Refrigerator, Washer
- Association Name: Icon management Services
- Association Phone: 941-747-4261
- Country: US
- Furnished: Unfurnished
- Interior Features: Ceiling Fans(s), Crown Molding, High Ceilings, In Wall Pest System, Primary Bedroom Main Floor, Solid Wood Cabinets, Thermostat, Tray Ceiling(s)
- Legal Description: LOT 188 BRIDGEWATER PHASE II AT LAKEWOOD RANCH PI#5799.4275/9
- Levels: One
- Area Major: 34211 - Bradenton/Lakewood Ranch Area
- Occupant Type: Owner
- Parcel Number: 579942759
- Zoning Code: PDMU/A
Similar Properties
Nearby Subdivisions
Arbor Grande
Aurora At Lakewood Ranch
Aurora Sub
Avaunce
Bridgewater Ph I At Lakewood R
Bridgewater Ph Ii At Lakewood
Bridgewater Ph Iii At Lakewood
Central Park Ph B1
Central Park Subphase A2a
Central Park Subphase B2a B2c
Central Park Subphase D1aa
Central Park Subphase D1ba D2
Central Park Subphase D1bb D2a
Central Park Subphase E1c
Central Park Subphase G1c
Cresswind Ph I Subph A B
Cresswind Ph Ii Subph A B C
Eagle Trace
Eagle Trace Ph Iic
Eagle Trace Ph Iiia
Eagle Trace Ph Iiib
Grand Oaks At Panther Ridge
Harmony At Lakewood Ranch Ph I
Indigo Ph Ii Iii
Indigo Ph Iv V
Indigo Ph Vi Subphase 6a 6b 6
Indigo Ph Vi Subphase 6b 6c R
Indigo Ph Vii Subphase 7a 7b
Indigo Ph Viii Subph 8a 8b 8c
Lakewood Park
Lakewood Ranch Solera Ph Ia I
Lorraine Lakes Ph I
Lorraine Lakes Ph Iia
Lorraine Lakes Ph Iib1 Iib2
Lorraine Lakes Ph Iib3 Iic
Mallory Park Ph I A C E
Mallory Park Ph Ii Subph A Rep
Mallory Park Ph Ii Subph C D
Maple Grove Estates
Not Applicable
Palisades Ph I
Palisades Ph Ii
Panther Ridge
Park East At Azario
Park East At Azario Ph I Subph
Polo Run Ph Ia Ib
Polo Run Ph Iia Iib
Polo Run Ph Iic Iid Iie
Pomello Park
Rolling Acres
Rosedale
Rosedale 2
Rosedale 5
Rosedale 7
Rosedale Add Ph I
Rosedale Add Ph Ii
Rosedale Highlands Subphase B
Sapphire Point
Sapphire Point Ph I Ii Subph
Sapphire Point Ph Iiia
Serenity Creek Rep Of Tr N
Solera At Lakewood Ranch
Solera At Lakewood Ranch Ph Ii
Star Farms
Star Farms At Lakewood Ranch
Star Farms Ph Iiv
Star Farms Ph Iv Subph D E
Sweetwater At Lakewood Ranch P
Sweetwater In Lakewood Ranch
Sweetwater Villas At Lakewood
Woodleaf Hammock Ph I



