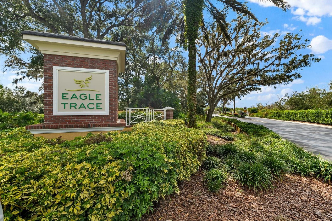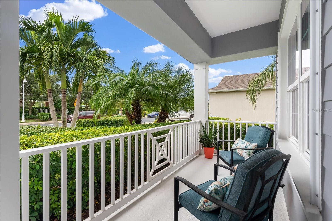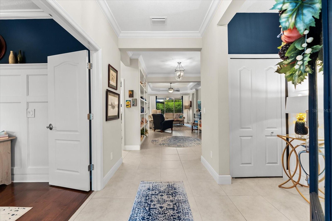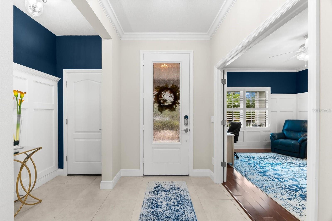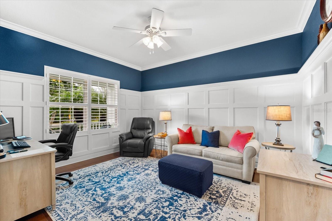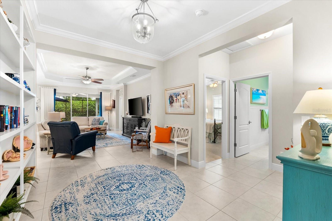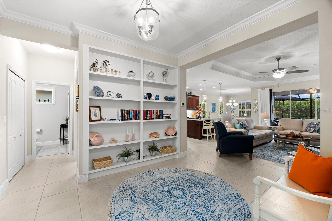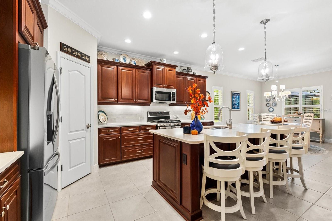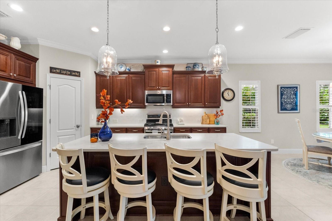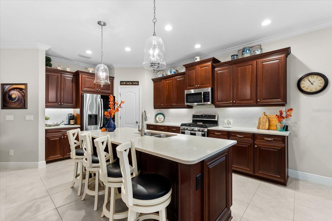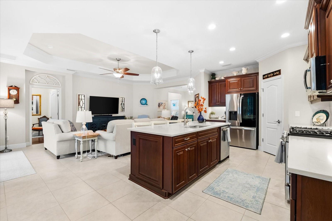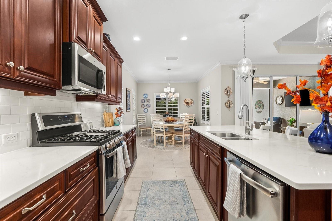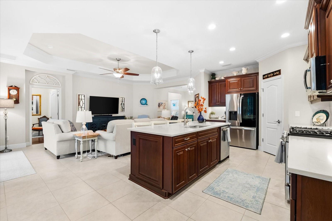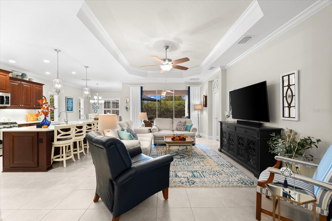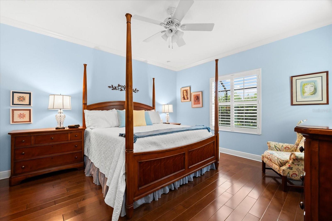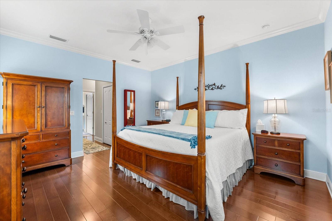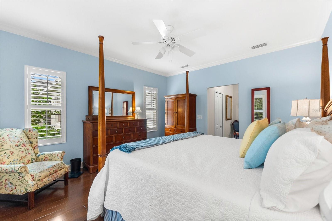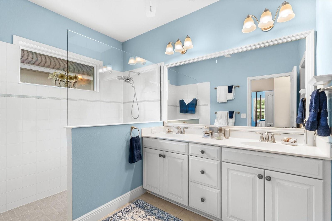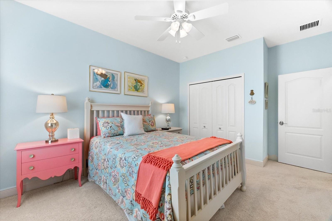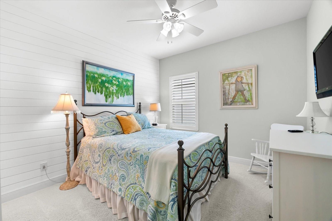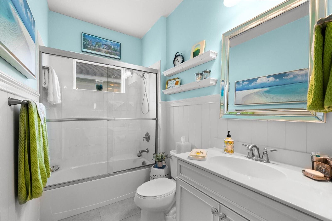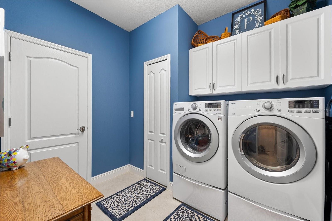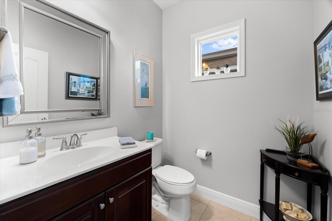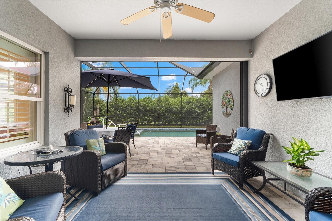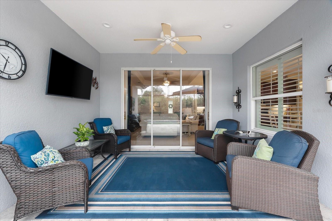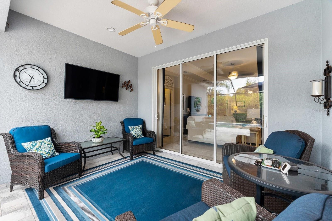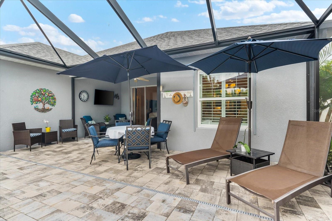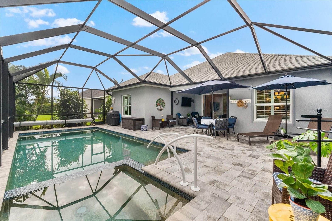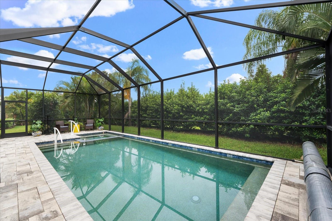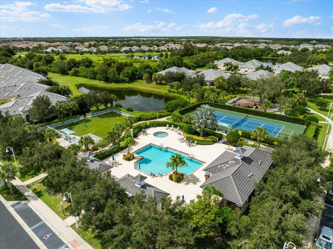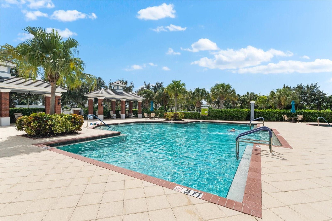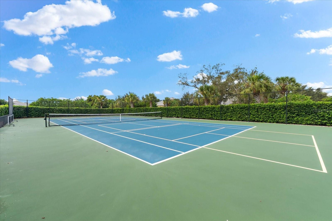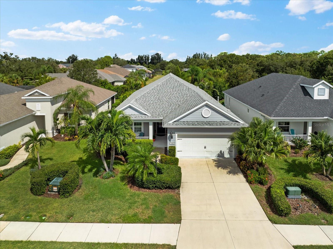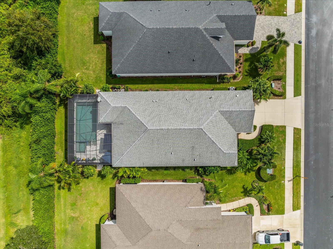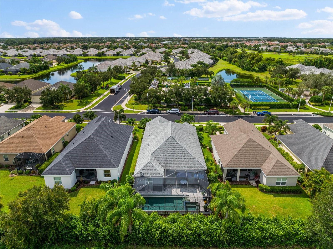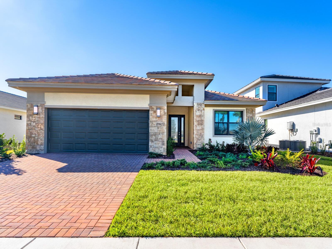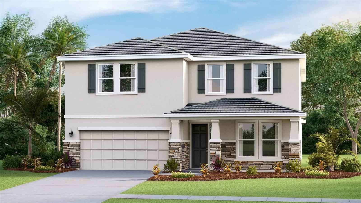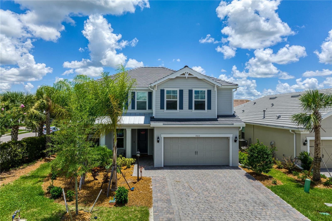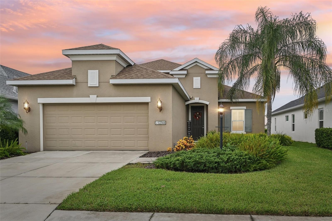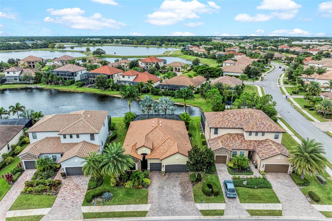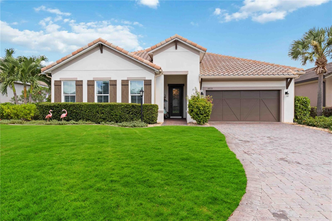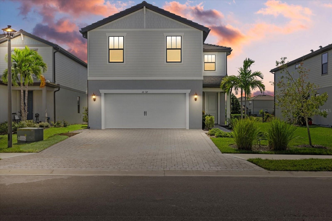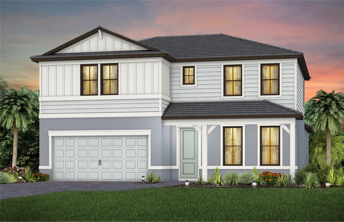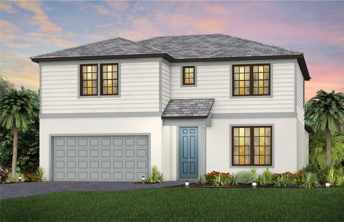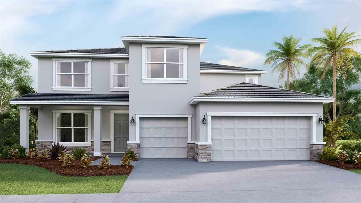Submit an Offer Now!
12117 Whisper Lake Drive, BRADENTON, FL 34211
Property Photos
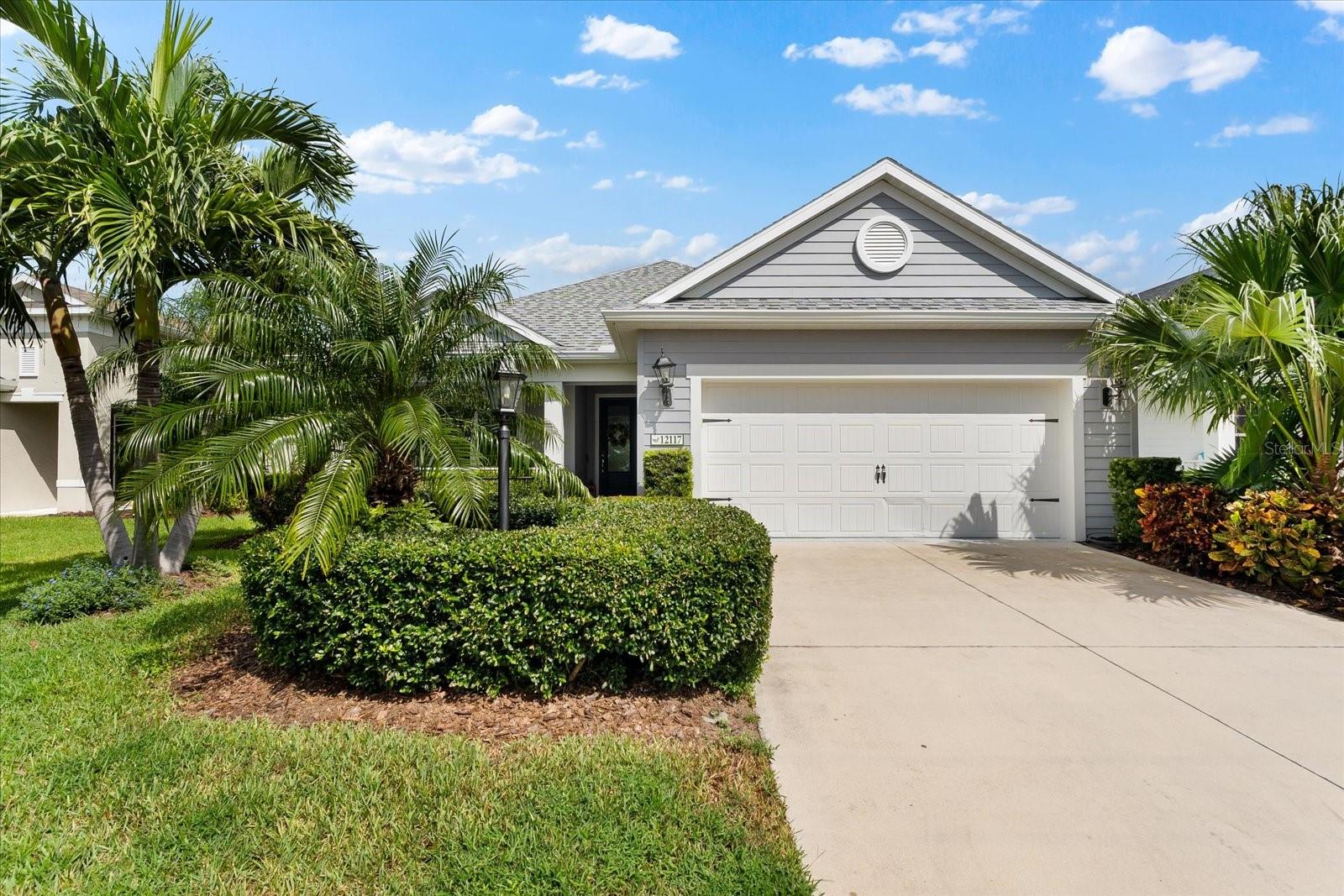
Priced at Only: $649,900
For more Information Call:
(352) 279-4408
Address: 12117 Whisper Lake Drive, BRADENTON, FL 34211
Property Location and Similar Properties
- MLS#: A4625548 ( Residential )
- Street Address: 12117 Whisper Lake Drive
- Viewed: 6
- Price: $649,900
- Price sqft: $217
- Waterfront: No
- Year Built: 2018
- Bldg sqft: 2989
- Bedrooms: 3
- Total Baths: 3
- Full Baths: 2
- 1/2 Baths: 1
- Garage / Parking Spaces: 2
- Days On Market: 43
- Additional Information
- Geolocation: 27.481 / -82.4207
- County: MANATEE
- City: BRADENTON
- Zipcode: 34211
- Subdivision: Eagle Trace
- Elementary School: Gullett Elementary
- Middle School: Dr Mona Jain Middle
- High School: Lakewood Ranch High
- Provided by: PLACE REAL ESTATE
- Contact: Kristina Kaplan
- 941-894-7700
- DMCA Notice
-
DescriptionAn outstanding residence in the beautifully maintained and gated community of Eagle Trace. Feel quality and serenity the moment you enter this 3 bedroom, 2.5 bathroom pool home. This inviting, split bedroom Starlight floorplan is bright, airy, and open highlighting elevated ceilings with custom crown molding, expansive ceramic tile and wood flooring, upgraded lighting and fixtures, and plantation shutters throughout. The front room study is accented with eye catching board and batten wall features, wood flooring, plantation shutters, and crown molding. The perfect area for an office or private getaway. The unique gallery area, complete with custom display and book shelves, provides a lovely transition to the entire home. Perfect for entertaining, the open living area is accentuated by the gorgeous kitchen boasting a large island, polished stone countertops, abundant wood cabinetry, gas range, upgraded appliances, large adjacent eating nook, and huge closet pantry. All of this overlooks the sparkling, custom built, heated salt water pool and spa which are surrounded by an extended and expansive paver deck perfect for umbrella tables, lounging, grilling, and hosting. Plus, no need to worry about too much sun when the oversized covered lanai awaits. Enjoy music or a show on the lanai TV while sipping a favorite beverage. This exterior living space is a private oasis thanks to the mature landscaping and hedge. Back inside, the ample and private primary suite is a serene retreat complete with upgraded wood flooring, crown molding, plantation shutters, and dual walk in closets. The primary bath is spacious with natural light pouring in over the large walk in shower, double sink vanity, and framed mirror. The additional bedrooms have been lovingly upgraded to include planation shutters, soft colors and plush carpeting, as well as a shiplap accent wall in bedroom 2. The shared hallway bath is also bright with natural light accentuating the custom wainscotting, tub/shower combo with upgraded shower doors, and beautiful glass framed mirror. This home has incredible storage to include hall storage closets and a huge interior laundry room with upgraded cabinetry in addition to a storage closet. There is also peace of mind provided by not being in a flood zone, the owner upgraded Storm Smart hurricane shades for the whole home, brand new A/C in 2024, whole home surge protection with an upgraded electrical panel to allow for portable generator hookup, a whole home water softener system, and remote operation of the pool heater and pump system. All of this located in the lush beauty of Eagle Trace where residents and guests can relax and grill by the refreshing community pool, enjoy a game of pickleball at the tennis courts, or take their furry friend for a run in the dog park. In addition, the community provides lawn maintenance services to all owners. No need to bring the mower! Conveniently located minutes from shopping, dining, I 75, Lakewood Ranch, and the UTC Mall area, this gem of home and community embodies the Florida lifestyle!
Payment Calculator
- Principal & Interest -
- Property Tax $
- Home Insurance $
- HOA Fees $
- Monthly -
Features
Building and Construction
- Covered Spaces: 0.00
- Exterior Features: Irrigation System, Shade Shutter(s), Sidewalk, Sliding Doors
- Flooring: Carpet, Ceramic Tile, Hardwood
- Living Area: 2227.00
- Roof: Shingle
Property Information
- Property Condition: Completed
School Information
- High School: Lakewood Ranch High
- Middle School: Dr Mona Jain Middle
- School Elementary: Gullett Elementary
Garage and Parking
- Garage Spaces: 2.00
- Open Parking Spaces: 0.00
- Parking Features: Driveway, Garage Door Opener
Eco-Communities
- Pool Features: Deck, Gunite, Heated, In Ground, Screen Enclosure, Solar Cover
- Water Source: None
Utilities
- Carport Spaces: 0.00
- Cooling: Central Air
- Heating: Central, Electric, Heat Pump, Natural Gas
- Pets Allowed: Yes
- Sewer: Public Sewer
- Utilities: BB/HS Internet Available, Electricity Connected, Natural Gas Connected, Public, Sewer Connected, Street Lights, Underground Utilities, Water Connected
Amenities
- Association Amenities: Gated, Pickleball Court(s), Pool, Spa/Hot Tub, Tennis Court(s)
Finance and Tax Information
- Home Owners Association Fee Includes: Pool, Maintenance Grounds, Private Road
- Home Owners Association Fee: 873.00
- Insurance Expense: 0.00
- Net Operating Income: 0.00
- Other Expense: 0.00
- Tax Year: 2023
Other Features
- Appliances: Dishwasher, Disposal, Gas Water Heater, Microwave, Range, Water Softener
- Association Name: Andrea Bull
- Association Phone: 941-348-2912
- Country: US
- Furnished: Unfurnished
- Interior Features: Ceiling Fans(s), Coffered Ceiling(s), Crown Molding, Eat-in Kitchen, High Ceilings, Kitchen/Family Room Combo, Primary Bedroom Main Floor, Solid Wood Cabinets, Split Bedroom, Walk-In Closet(s), Window Treatments
- Legal Description: LOT 4 EAGLE TRACE PHASE I LESS MINERAL RIGHTS PER OR 625 PG 63 PI#5674.0120/9
- Levels: One
- Area Major: 34211 - Bradenton/Lakewood Ranch Area
- Occupant Type: Owner
- Parcel Number: 567401209
- Possession: Close of Escrow
- Zoning Code: PDR
Similar Properties
Nearby Subdivisions
Arbor Grande
Aurora At Lakewood Ranch
Aurora Sub
Avaunce
Bridgewater Ph I At Lakewood R
Bridgewater Ph Ii At Lakewood
Bridgewater Ph Iii At Lakewood
Central Park Ph B1
Central Park Subphase A2a
Central Park Subphase B2a B2c
Central Park Subphase D1aa
Central Park Subphase D1ba D2
Central Park Subphase D1bb D2a
Central Park Subphase E1c
Central Park Subphase G1c
Cresswind Ph I Subph A B
Cresswind Ph Ii Subph A B C
Eagle Trace
Eagle Trace Ph Iic
Eagle Trace Ph Iiia
Eagle Trace Ph Iiib
Grand Oaks At Panther Ridge
Harmony At Lakewood Ranch Ph I
Indigo Ph Ii Iii
Indigo Ph Iv V
Indigo Ph Vi Subphase 6a 6b 6
Indigo Ph Vi Subphase 6b 6c R
Indigo Ph Vii Subphase 7a 7b
Indigo Ph Viii Subph 8a 8b 8c
Lakewood Park
Lakewood Ranch Solera Ph Ia I
Lorraine Lakes Ph I
Lorraine Lakes Ph Iia
Lorraine Lakes Ph Iib1 Iib2
Lorraine Lakes Ph Iib3 Iic
Mallory Park Ph I A C E
Mallory Park Ph Ii Subph A Rep
Mallory Park Ph Ii Subph C D
Maple Grove Estates
Not Applicable
Palisades Ph I
Palisades Ph Ii
Panther Ridge
Park East At Azario
Park East At Azario Ph I Subph
Polo Run Ph Ia Ib
Polo Run Ph Iia Iib
Polo Run Ph Iic Iid Iie
Pomello Park
Rolling Acres
Rosedale
Rosedale 2
Rosedale 5
Rosedale 7
Rosedale Add Ph I
Rosedale Add Ph Ii
Rosedale Highlands Subphase B
Sapphire Point
Sapphire Point Ph I Ii Subph
Sapphire Point Ph Iiia
Serenity Creek Rep Of Tr N
Solera At Lakewood Ranch
Solera At Lakewood Ranch Ph Ii
Star Farms
Star Farms At Lakewood Ranch
Star Farms Ph Iiv
Star Farms Ph Iv Subph D E
Sweetwater At Lakewood Ranch P
Sweetwater In Lakewood Ranch
Sweetwater Villas At Lakewood
Woodleaf Hammock Ph I



