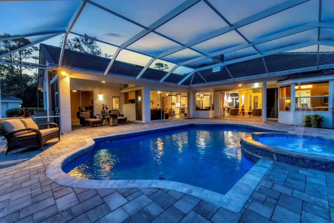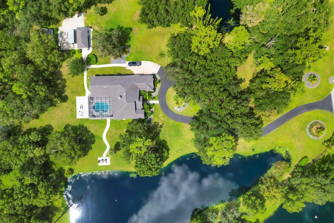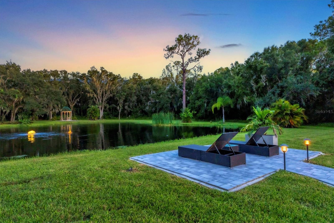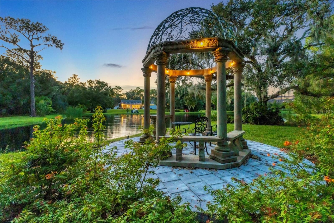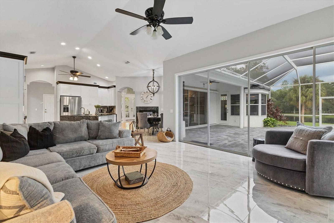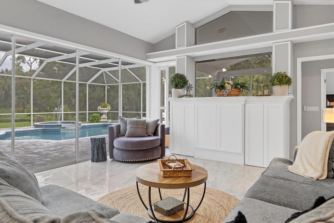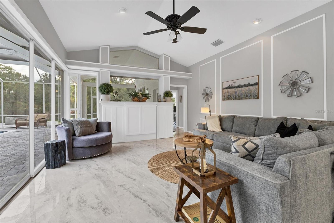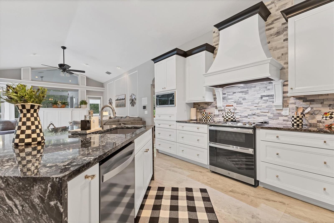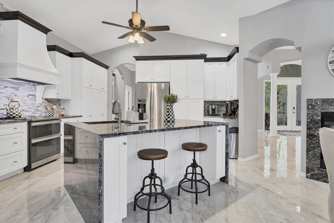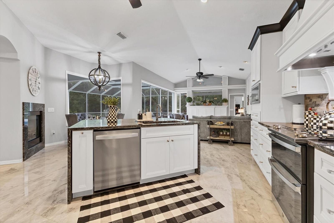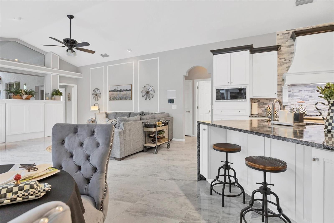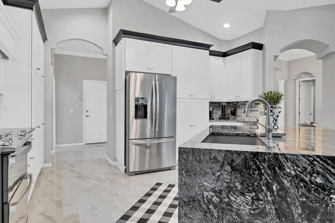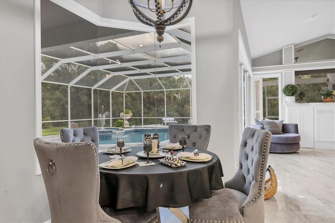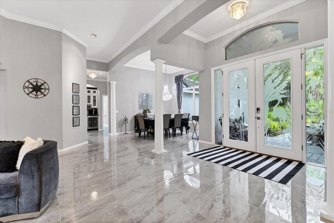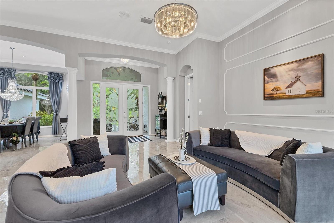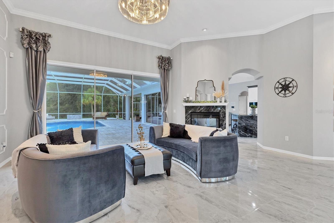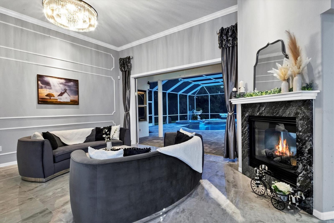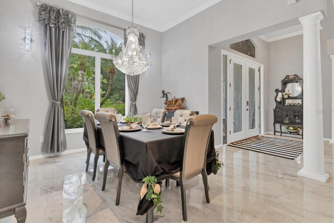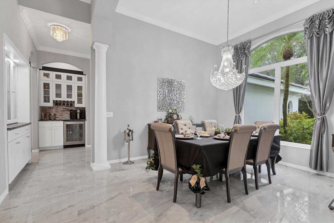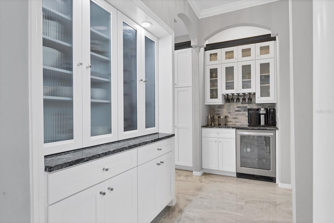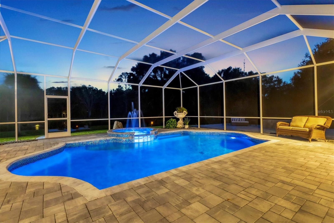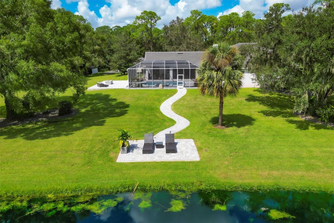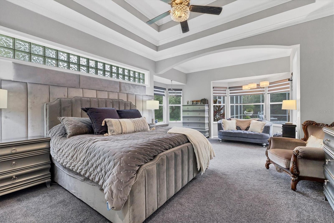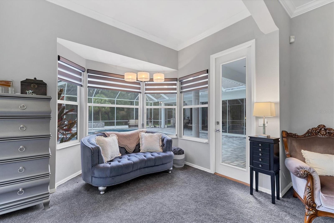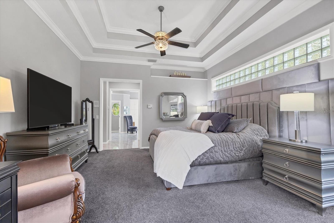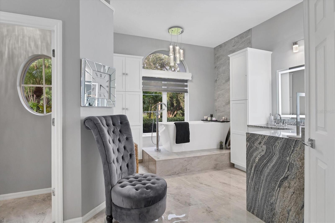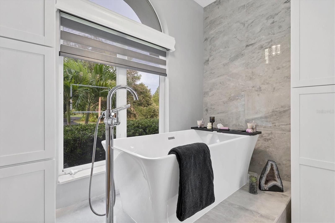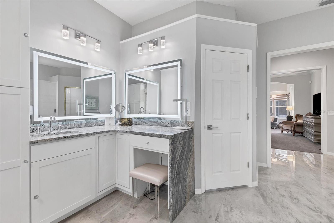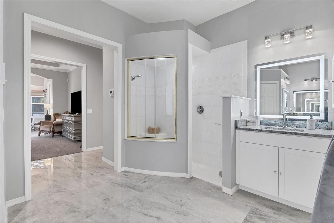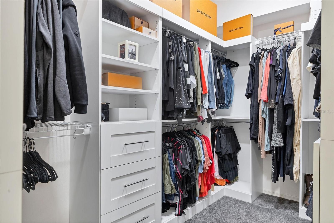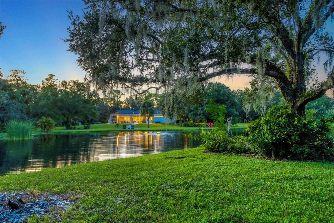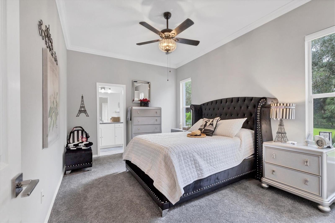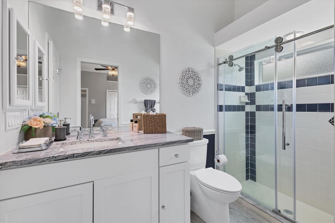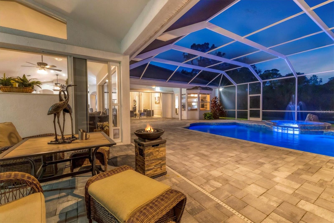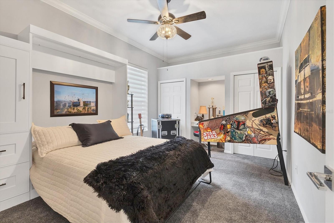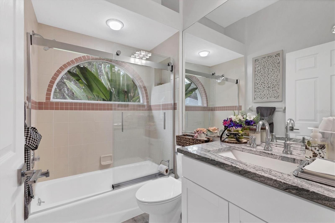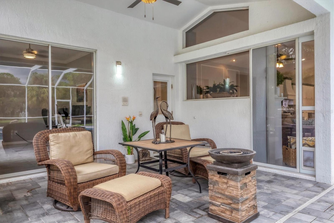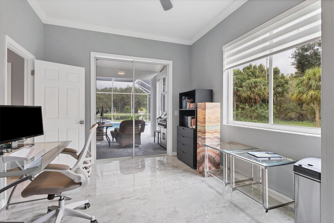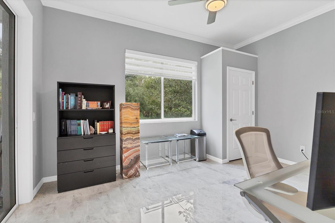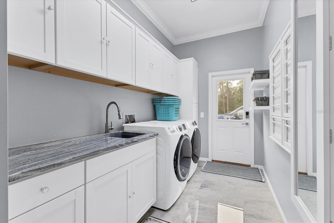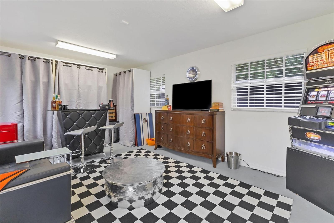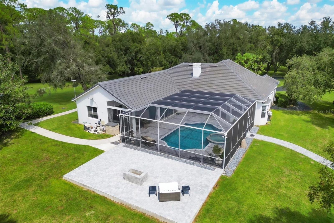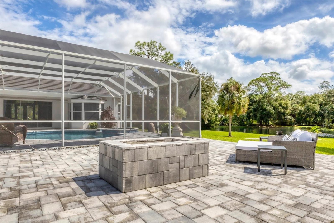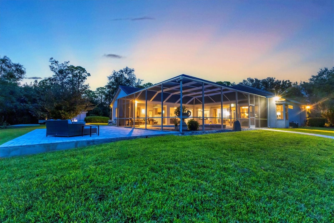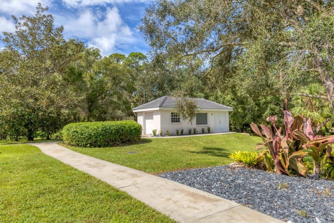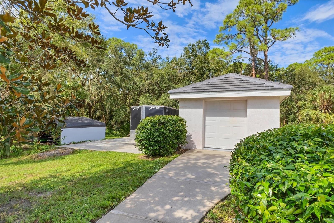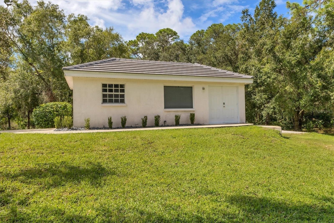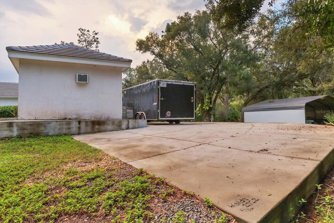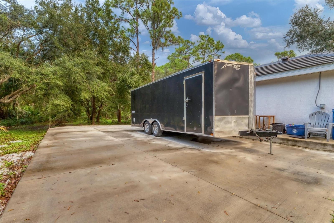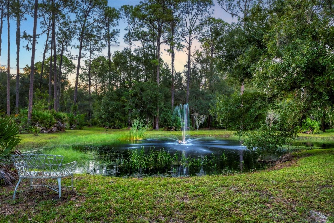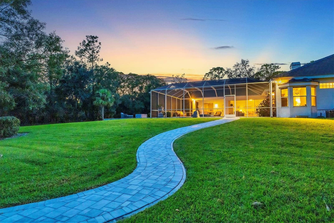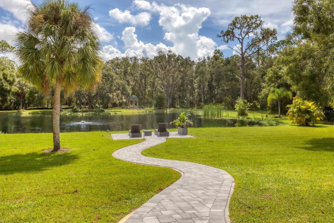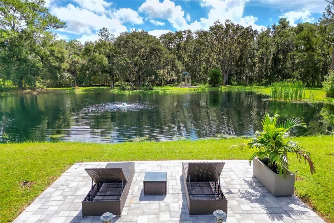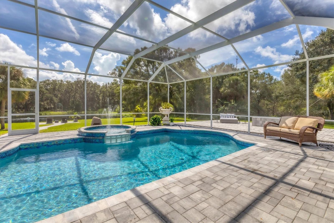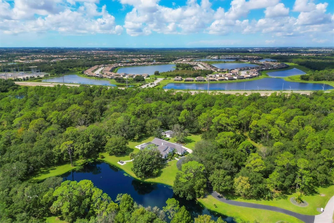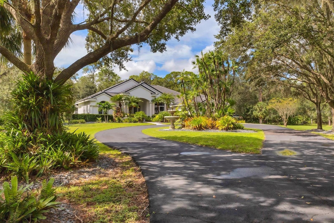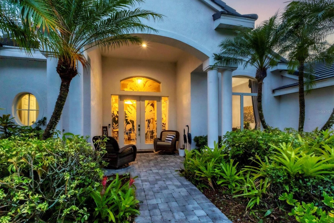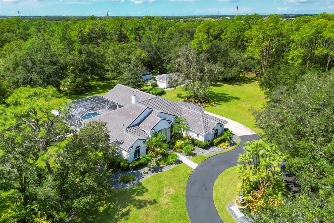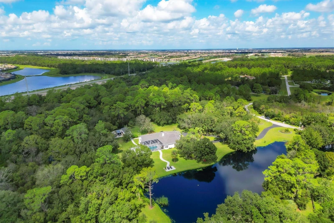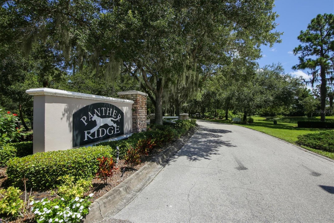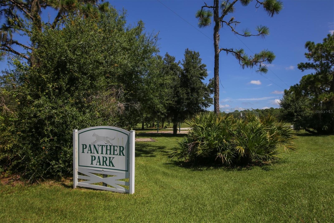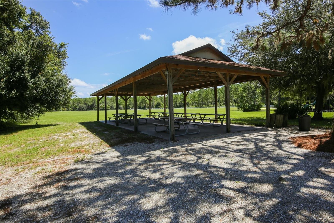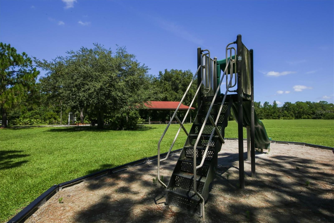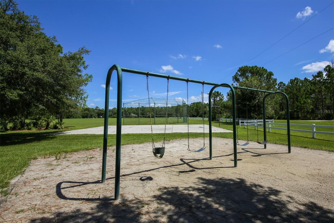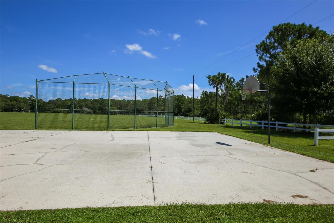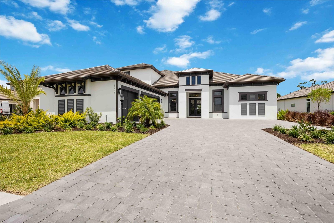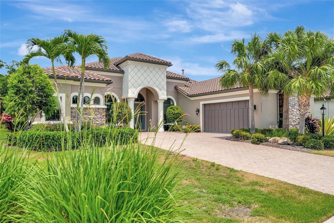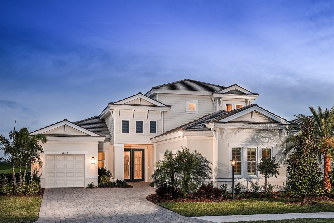Submit an Offer Now!
6604 189th Street E, BRADENTON, FL 34211
Property Photos
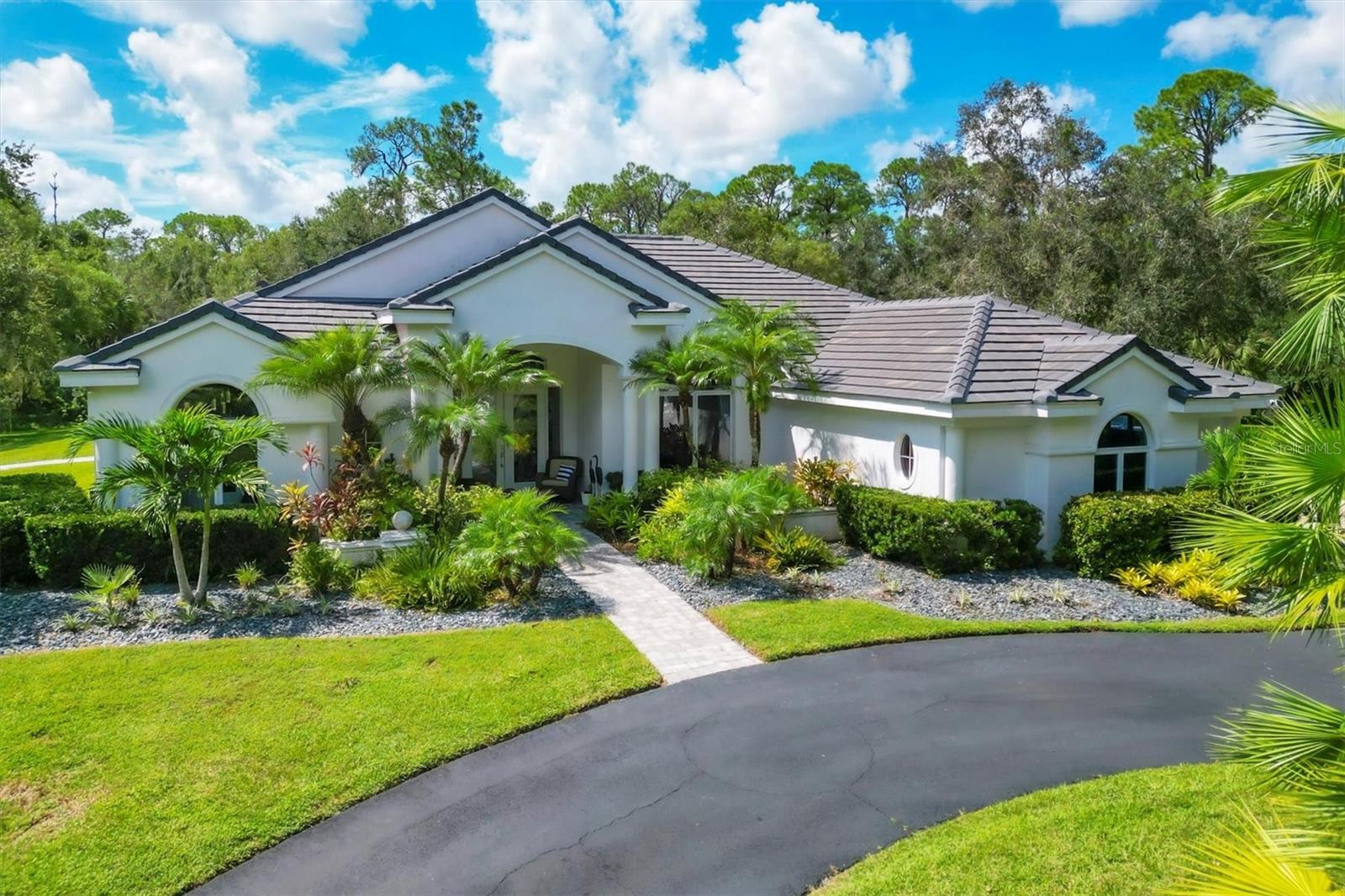
Priced at Only: $1,600,000
For more Information Call:
(352) 279-4408
Address: 6604 189th Street E, BRADENTON, FL 34211
Property Location and Similar Properties
- MLS#: A4626645 ( Residential )
- Street Address: 6604 189th Street E
- Viewed: 4
- Price: $1,600,000
- Price sqft: $357
- Waterfront: Yes
- Wateraccess: Yes
- Waterfront Type: Pond
- Year Built: 1998
- Bldg sqft: 4488
- Bedrooms: 4
- Total Baths: 3
- Full Baths: 3
- Garage / Parking Spaces: 3
- Days On Market: 33
- Acreage: 7.71 acres
- Additional Information
- Geolocation: 27.4217 / -82.3497
- County: MANATEE
- City: BRADENTON
- Zipcode: 34211
- Subdivision: Pomello Park
- Elementary School: Gullett Elementary
- Middle School: Dr Mona Jain Middle
- High School: Lakewood Ranch High
- Provided by: PREMIER SOTHEBYS INTL REALTY
- Contact: Moriah Taliaferro
- 941-364-4000
- DMCA Notice
-
DescriptionPresenting an extraordinary new listing in prestigious Panther Ridge community, on 7.75 acres of tranquil beauty and privacy in The Forest neighborhood. This stunning estate boasts two scenic lakes, both enhanced with elegant water features and illuminated at night, along with a charming Italian gazebo overlooking the water. The larger lake, stocked with fish, is ideal for fishing or simply enjoying peaceful moments by water's edge. This four bedroom, three bath pool home has been meticulously maintained, featuring a new roof and updated air conditioning systems for added peace of mind. As you arrive via private driveway, you're greeted by a striking entry fountain and beautifully landscaped gardens. Step inside to discover a thoughtfully designed interior, where the spacious living room and kitchen feature soaring cathedral ceilings and large transom windows that flood the space with natural light, offering serene views of deer, herons and surrounding greenery. The kitchen is a chef's dream, complete with granite countertops and a waterfall center islandperfect for hosting and creating unforgettable moments in your Florida home. The formal dining room is complemented by a separate formal living area, which includes a gas fireplace, bar and storage for fine plateware. The owners suite is a retreat, offering tranquil views of the private lake and direct access to the pool area. The en suite bath is luxurious, with a freestanding soaking tub, separate shower, dual vanities and a spacious walk in closet. Three additional bedrooms provide ample space, with two en suite baths to accommodate guests. Additionally, theres an air conditioned casita or game room, complete with its own golf cart garage that could easily be converted into a lavish en suite bath. Recent updates include a new $58,000 concrete tile roof, newer air conditioning units, a replastered pool with all new equipment, and a newly poured concrete parking pad, ideal for large RVs, tractors, or trucks. The property also features two 50 amp RV hookups. A buried 500 gallon propane tank efficiently heats the pool and powers the homes two cozy fireplaces, adding comfort and convenience. Whether youre in search of a home with acreage, an equestrian enthusiast seeking a property with space for a barn, paddocks and riding trails for your horses, or looking for privacy and tranquility in nature, The Forest at Panther Ridge offers the combination of enjoyment and safety. All of this is set within a stunning landscape of hundreds of acres of natural forest, wildlife habitat and horseback riding trails. In the sought after Bradenton/Lakewood Ranch area, known for its excellent schools and abundant recreational activities, this property is just a short drive from Gulf Coast beaches. Positioned 30 feet above sea level and 20 miles from the coast, it offers natural protection from hurricanes. Dont miss your chance to view this one of a kind estate. Schedule your private showing today.
Payment Calculator
- Principal & Interest -
- Property Tax $
- Home Insurance $
- HOA Fees $
- Monthly -
Features
Building and Construction
- Covered Spaces: 0.00
- Exterior Features: Garden, Irrigation System, Lighting, Private Mailbox, Sliding Doors, Storage
- Flooring: Carpet, Tile
- Living Area: 3100.00
- Other Structures: Guest House
- Roof: Concrete, Tile
Property Information
- Property Condition: Completed
Land Information
- Lot Features: Cleared, Landscaped, Oversized Lot, Pasture, Private, Zoned for Horses
School Information
- High School: Lakewood Ranch High
- Middle School: Dr Mona Jain Middle
- School Elementary: Gullett Elementary
Garage and Parking
- Garage Spaces: 3.00
- Open Parking Spaces: 0.00
- Parking Features: Circular Driveway, Driveway, Parking Pad, RV Parking
Eco-Communities
- Pool Features: Heated, In Ground, Lighting, Salt Water, Screen Enclosure
- Water Source: Well
Utilities
- Carport Spaces: 0.00
- Cooling: Central Air
- Heating: Central
- Pets Allowed: Yes
- Sewer: Septic Tank
- Utilities: Cable Connected, Electricity Connected
Amenities
- Association Amenities: Park, Playground, Trail(s)
Finance and Tax Information
- Home Owners Association Fee Includes: Common Area Taxes, Management, Recreational Facilities
- Home Owners Association Fee: 795.00
- Insurance Expense: 0.00
- Net Operating Income: 0.00
- Other Expense: 0.00
- Tax Year: 2023
Other Features
- Appliances: Cooktop, Dishwasher, Dryer, Microwave, Range, Range Hood, Refrigerator, Washer
- Association Name: Joe Zarlenga
- Association Phone: 630-235-2226
- Country: US
- Interior Features: Ceiling Fans(s), Crown Molding, Eat-in Kitchen, High Ceilings, Kitchen/Family Room Combo, Living Room/Dining Room Combo, Open Floorplan, Primary Bedroom Main Floor, Split Bedroom, Stone Counters
- Legal Description: A PORTION OF TRACT 6 IN SEC 19 POMELLO PARK, BEING MORE DESC AS FOLLOWS: FROM THE NW COR OF SEC 19, RUN S 00 DEG 18 MIN 21 SEC W, A DIST OF 3301.50 FT TO THE POB; TH S 88 DEG 50 MIN 06 SEC E, ALG THE N LN OF SD TRACT 6, A DIST OF 406.64 FT TO A PT ON THE CURVE TO THE LEFT WHOSE RADIUS LIES N 62 DEG 13 MIN 42 SEC E, A DIST OF 200 FT; TH SELY ALG THE ARC OF SD CURVE TO
- Levels: One
- Area Major: 34211 - Bradenton/Lakewood Ranch Area
- Occupant Type: Owner
- Parcel Number: 320200652
- View: Pool, Trees/Woods
- Zoning Code: A/WPE/ST
Similar Properties
Nearby Subdivisions
Arbor Grande
Aurora At Lakewood Ranch
Avaunce
Bridgewater Ph I At Lakewood R
Bridgewater Ph Ii At Lakewood
Bridgewater Ph Iii At Lakewood
Central Park Ph B1
Central Park Subphase A2a
Central Park Subphase B2a B2c
Central Park Subphase D1aa
Central Park Subphase D1ba D2
Central Park Subphase D1bb D2a
Central Park Subphase G1c
Cresswind Ph I Subph A B
Cresswind Ph Ii Subph A B C
Eagle Trace
Eagle Trace Ph Iic
Eagle Trace Ph Iiia
Eagle Trace Ph Iiib
Grand Oaks At Panther Ridge
Harmony At Lakewood Ranch Ph I
Indigo Ph Ii Iii
Indigo Ph Iv V
Indigo Ph Vi Subphase 6a 6b 6
Indigo Ph Viii Subph 8a 8b 8c
Lakewood Ranch
Lakewood Ranch Solera Ph Ia I
Lakewood Ranch Solera Ph Ic I
Lorraine Lakes Ph I
Lorraine Lakes Ph Iia
Lorraine Lakes Ph Iib1 Iib2
Lorraine Lakes Ph Iib3 Iic
Mallory Park Ph I A C E
Mallory Park Ph Ii Subph C D
Maple Grove Estates
Not Applicable
Palisades Ph I
Panther Ridge
Park East At Azario
Park East At Azario Ph I Subph
Polo Run Ph Ia Ib
Polo Run Ph Iia Iib
Polo Run Ph Iic Iid Iie
Pomello Park
Rolling Acres
Rosedale
Rosedale 1
Rosedale 2
Rosedale 5
Rosedale 7
Rosedale Add Ph I
Rosedale Add Ph Ii
Rosedale Highlands Subphase B
Sapphire Point
Sapphire Point Ph I Ii Subph
Sapphire Point Ph Iiia
Serenity Creek
Serenity Creek Rep Of Tr N
Solera At Lakewood Ranch
Solera At Lakewood Ranch Ph Ii
Star Farms
Star Farms At Lakewood Ranch
Star Farms Ph Iiv
Star Farms Ph Iv Subph D E
Sweetwater At Lakewood Ranch P
Sweetwater In Lakewood Ranch
Sweetwater Villas At Lakewood
Woodleaf Hammock Ph I



