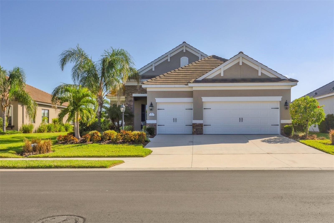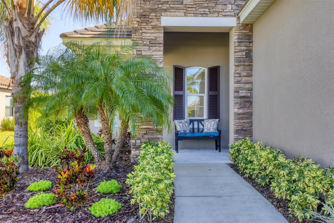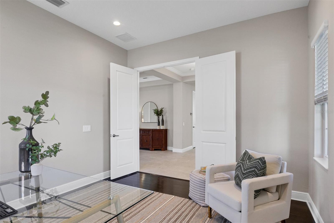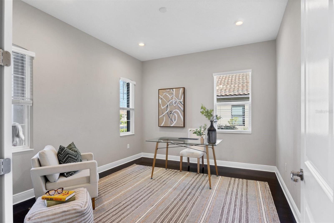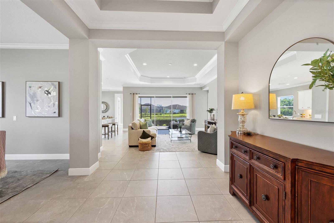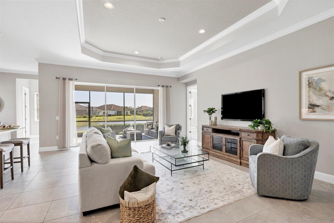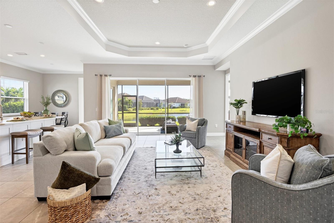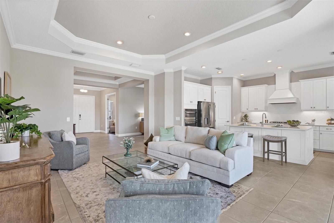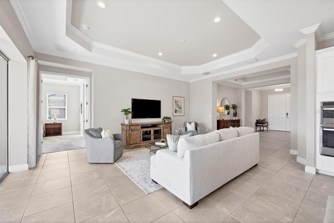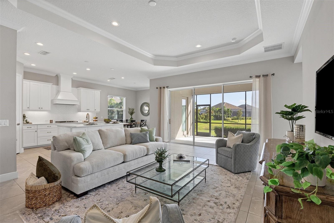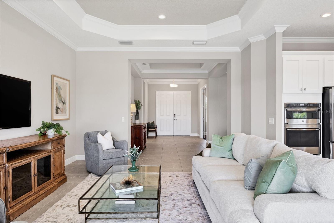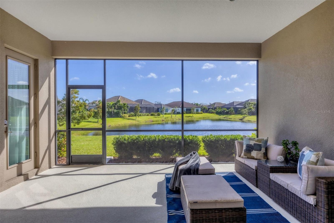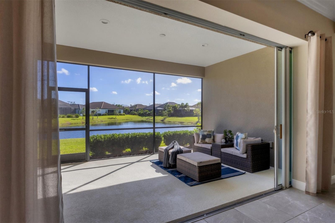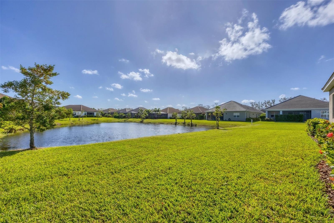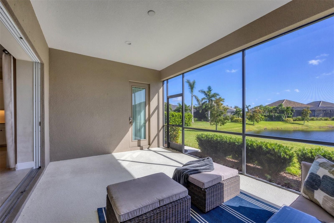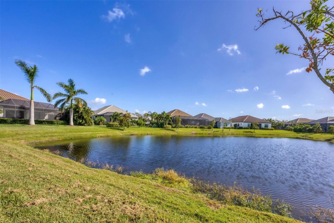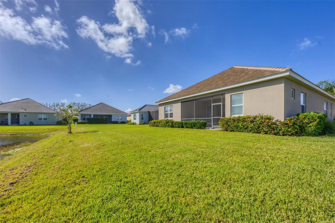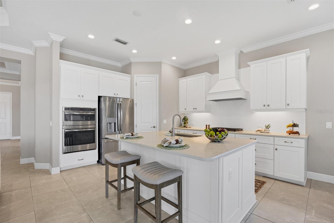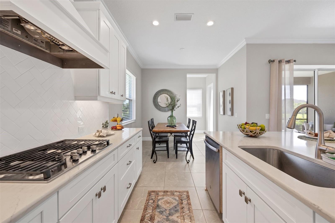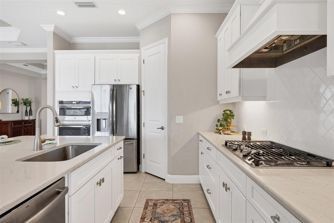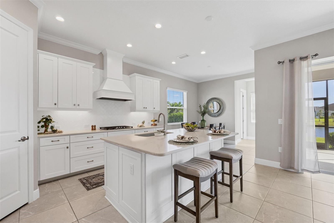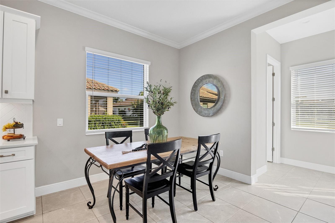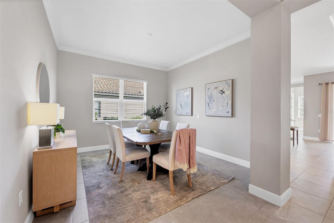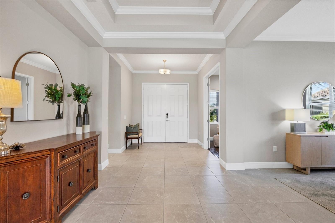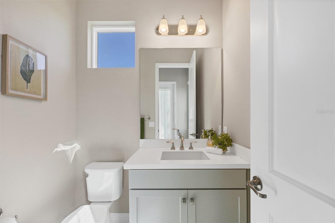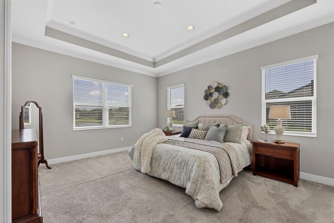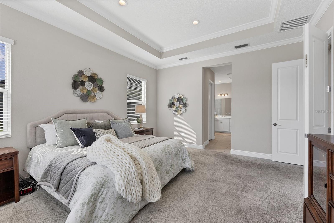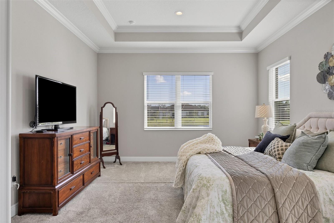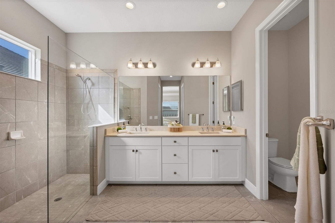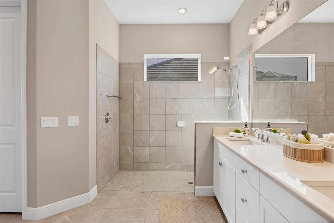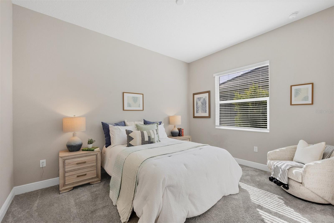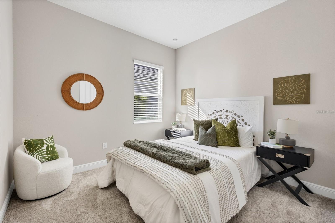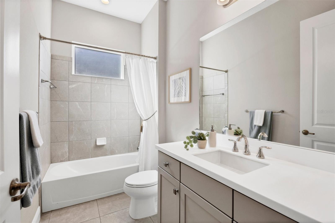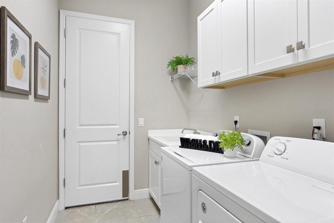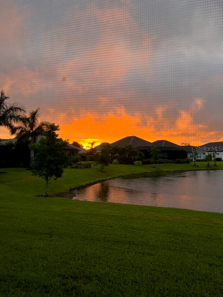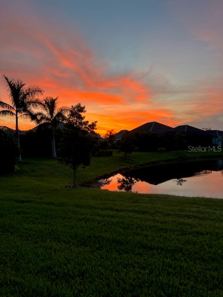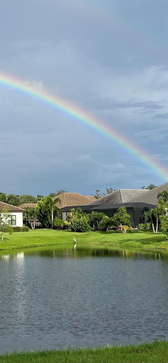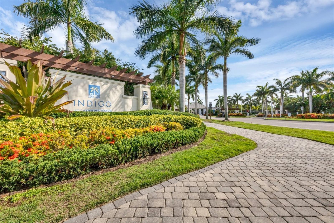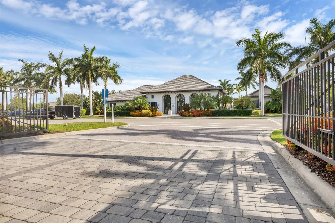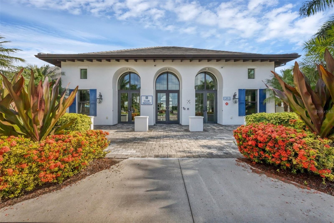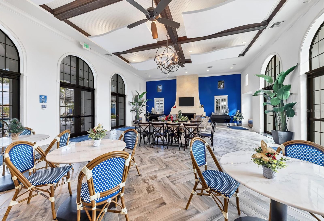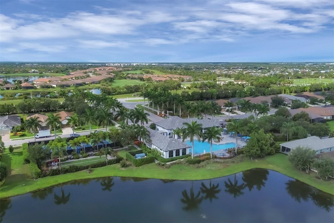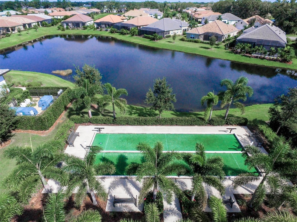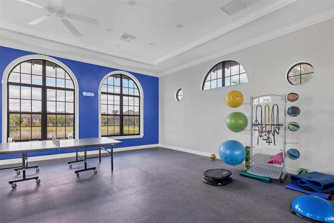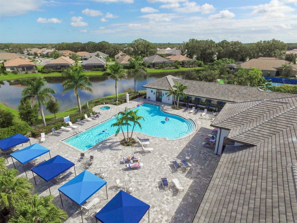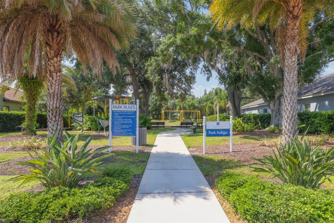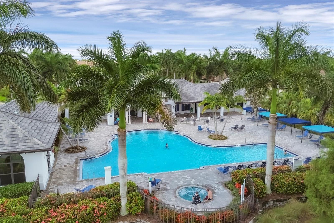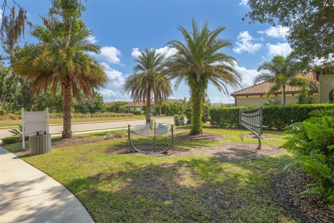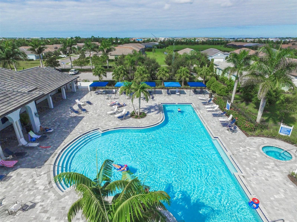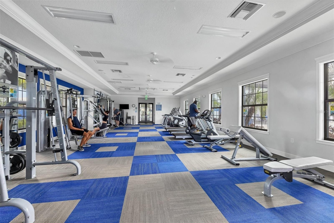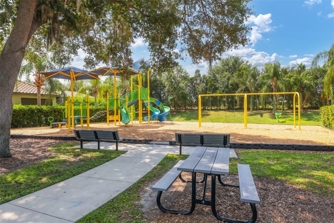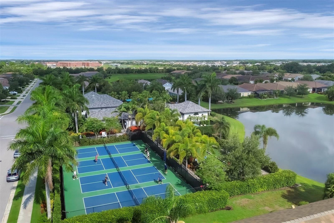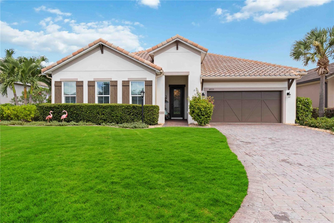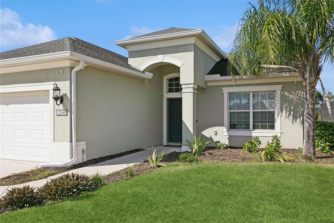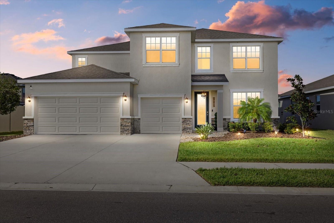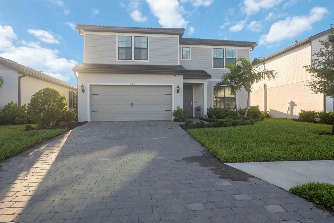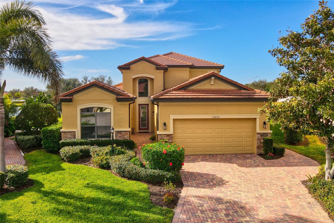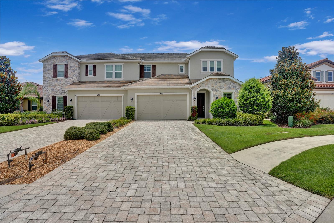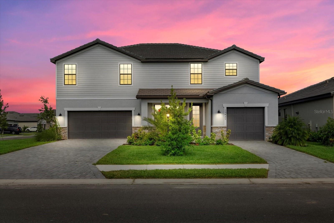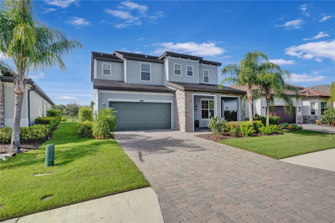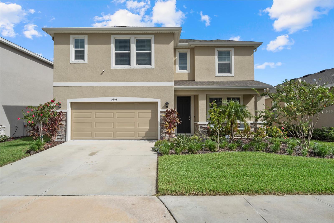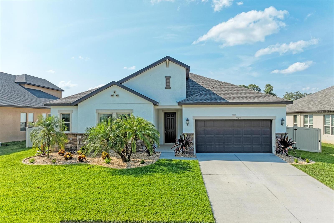Submit an Offer Now!
3817 Azurite Way, BRADENTON, FL 34211
Property Photos
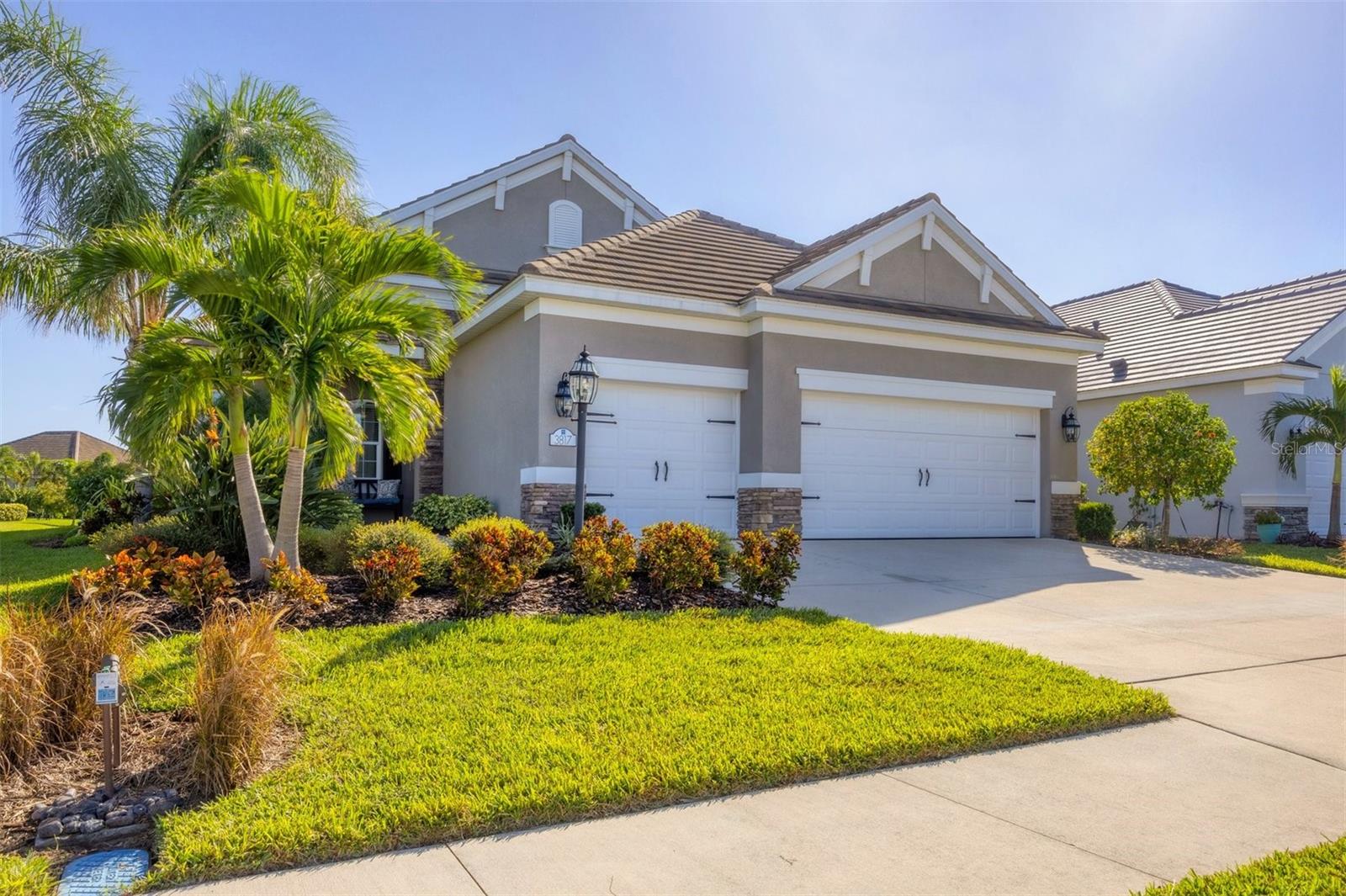
Priced at Only: $689,000
For more Information Call:
(352) 279-4408
Address: 3817 Azurite Way, BRADENTON, FL 34211
Property Location and Similar Properties
- MLS#: A4627767 ( Residential )
- Street Address: 3817 Azurite Way
- Viewed: 8
- Price: $689,000
- Price sqft: $200
- Waterfront: No
- Year Built: 2019
- Bldg sqft: 3437
- Bedrooms: 3
- Total Baths: 3
- Full Baths: 2
- 1/2 Baths: 1
- Garage / Parking Spaces: 3
- Days On Market: 45
- Additional Information
- Geolocation: 27.4661 / -82.4138
- County: MANATEE
- City: BRADENTON
- Zipcode: 34211
- Subdivision: Indigo Ph Vi Subphase 6a 6b 6
- Elementary School: Gullett
- Middle School: Dr Mona Jain
- High School: Lakewood Ranch
- Provided by: PREMIER SOTHEBYS INTL REALTY
- Contact: Judy Heuerman
- 941-907-9541
- DMCA Notice
-
DescriptionLocated in Indigo, an exclusive Lakewood Ranch gated community with top notch amenities for a resort style living experience. Low HOA fees include yard maintenance and much more! Welcome to this Sea Star model built by Neal where luxury meets comfort. Upon entry, you will notice the water view that sets the tone for serene, elegant living. The open floor plan is designed to maximize space and natural light, complemented by crown molding and vaulted ceilings that add a touch of sophistication. The chef's kitchen is a culinary dream, featuring high end appliances, quartz countertops, large island, ample counter space, walk in pantry, under cabinet lighting and custom cabinetry, ideal for everyday meals and entertaining. A three car garage offers ample storage and convenience, while a dedicated pool bath adds functionality for guests enjoying the outdoor space. Step outside through the pocket sliders to a spacious patio area, where a gas stub makes it easy to install your dream outdoor kitchen. Every detail of this home has been crafted to provide a luxurious yet inviting atmosphere for relaxation and entertainment. The property features access to a stunning clubhouse where residents can gather, relax and enjoy the full calendar of events that the on staff lifestyle director prepares on a monthly basis. Enjoy the luxurious resort style pool and sauna, ideal for soaking up the sun and unwinding in style. For sports enthusiasts, there are four dedicated pickleball courts, bocce ball and a state of the art gym, ensuring recreation and fitness at your doorstep. This community combines elegance, security and active living for a premium lifestyle. Ideally near shopping, restaurants, sports complex, activities, top rated schools and the interstate. Move in today and enjoy.
Payment Calculator
- Principal & Interest -
- Property Tax $
- Home Insurance $
- HOA Fees $
- Monthly -
Features
Building and Construction
- Covered Spaces: 0.00
- Exterior Features: Hurricane Shutters, Irrigation System, Sidewalk, Sliding Doors
- Flooring: Carpet, Ceramic Tile, Hardwood
- Living Area: 2447.00
- Roof: Tile
School Information
- High School: Lakewood Ranch High
- Middle School: Dr Mona Jain Middle
- School Elementary: Gullett Elementary
Garage and Parking
- Garage Spaces: 3.00
- Open Parking Spaces: 0.00
Eco-Communities
- Water Source: Public
Utilities
- Carport Spaces: 0.00
- Cooling: Central Air
- Heating: Central, Electric
- Pets Allowed: Yes
- Sewer: Public Sewer
- Utilities: Cable Connected, Electricity Connected, Natural Gas Connected, Water Connected
Finance and Tax Information
- Home Owners Association Fee: 1062.81
- Insurance Expense: 0.00
- Net Operating Income: 0.00
- Other Expense: 0.00
- Tax Year: 2023
Other Features
- Appliances: Dishwasher, Disposal, Dryer, Gas Water Heater, Microwave, Range, Range Hood, Refrigerator, Washer
- Association Name: Kerry Robertson Castle group
- Association Phone: 941-751-3856
- Country: US
- Interior Features: Ceiling Fans(s), Coffered Ceiling(s), Crown Molding, Eat-in Kitchen, High Ceilings, Kitchen/Family Room Combo, Open Floorplan, Primary Bedroom Main Floor, Split Bedroom, Tray Ceiling(s), Walk-In Closet(s), Window Treatments
- Legal Description: LOT 290 INDIGO PH VI SUBPH 6A, 6B & 6C PI#5787.1800/9
- Levels: One
- Area Major: 34211 - Bradenton/Lakewood Ranch Area
- Occupant Type: Owner
- Parcel Number: 578718009
- Zoning Code: RESI
Similar Properties
Nearby Subdivisions
Arbor Grande
Aurora At Lakewood Ranch
Avalon Woods
Avaunce
Bridgewater Ph I At Lakewood R
Bridgewater Ph Ii At Lakewood
Bridgewater Ph Iii At Lakewood
Central Park Ph B1
Central Park Subphase A1a
Central Park Subphase A1b
Central Park Subphase A2a
Central Park Subphase B2a B2c
Central Park Subphase B2b
Central Park Subphase D1aa
Central Park Subphase D1ba D2
Central Park Subphase D1bb D2a
Central Park Subphase G1c
Cresswind Ph I Subph A B
Cresswind Ph Ii Subph A B C
Cresswind Ph Iii
Eagle Trace
Eagle Trace Ph Iic
Eagle Trace Ph Iiib
Grand Oaks At Panther Ridge
Harmony At Lakewood Ranch Ph I
Indigo Ph Ii Iii
Indigo Ph Iv V
Indigo Ph Vi Subphase 6a 6b 6
Indigo Ph Vii Subphase 7a 7b
Indigo Ph Viii Subph 8a 8b 8c
Lakewood Park
Lakewood Ranch
Lakewood Ranch Solera Ph Ia I
Lakewood Ranch Solera Ph Ic I
Lorraine Lakes
Lorraine Lakes Ph I
Lorraine Lakes Ph Iia
Lorraine Lakes Ph Iib1 Iib2
Lorraine Lakes Ph Iib3 Iic
Mallory Park Ph I A C E
Mallory Park Ph I D Ph Ii A
Mallory Park Ph Ii Subph C D
Maple Grove Estates
Not Applicable
Palisades Ph I
Panther Ridge
Park East At Azario
Park East At Azario Ph I Subph
Polo Run Ph Ia Ib
Polo Run Ph Iia Iib
Polo Run Ph Iic Iid Iie
Pomello Park
Rolling Acres
Rosedale
Rosedale 1
Rosedale 2
Rosedale 5
Rosedale 7
Rosedale 8 Westbury Lakes
Rosedale Add Ph I
Rosedale Add Ph Ii
Rosedale Highlands Subphase B
Rosedale Highlands Subphase C
Rosedale Highlands Subphase D
Sapphire Point
Sapphire Point Ph I Ii Subph
Sapphire Point Ph Iiia
Serenity Creek
Serenity Creek Rep Of Tr N
Solera At Lakewood Ranch
Solera At Lakewood Ranch Ph Ii
Star Farms
Star Farms At Lakewood Ranch
Star Farms Ph Iiv
Star Farms Ph Iv Subph D E
Sweetwater At Lakewood Ranch P
Sweetwater In Lakewood Ranch
Sweetwater Villas At Lakewood
Waterbury Tracts Continued
Woodleaf Hammock Ph I



