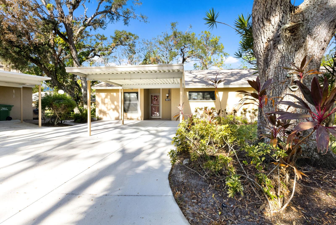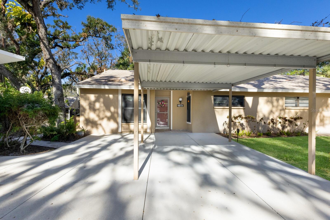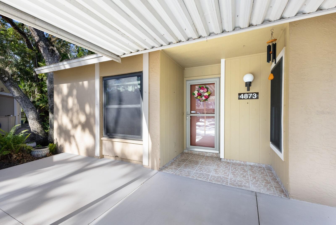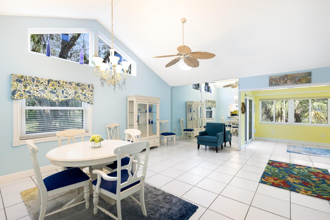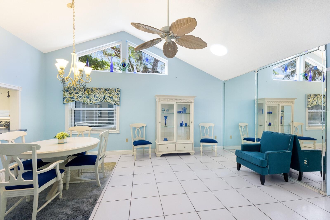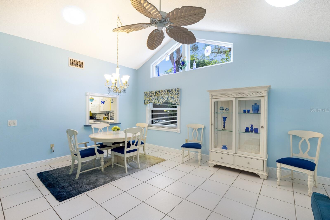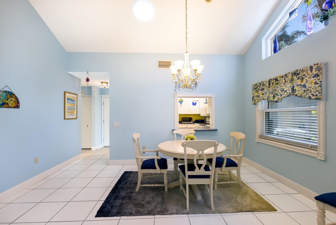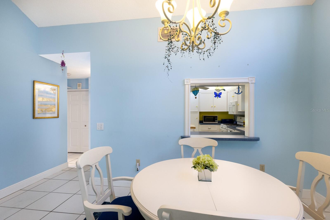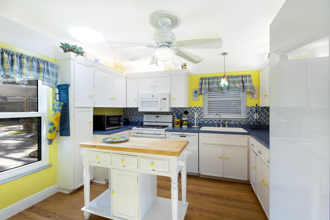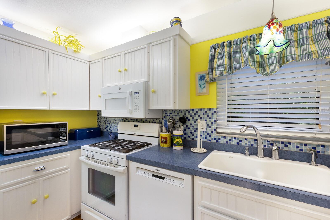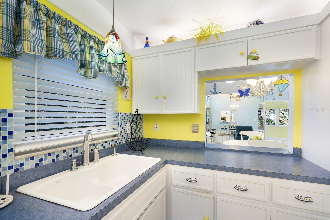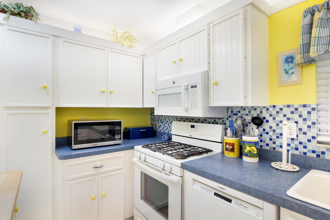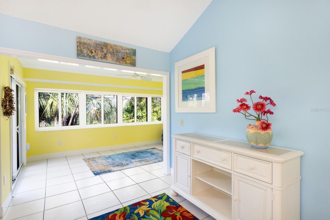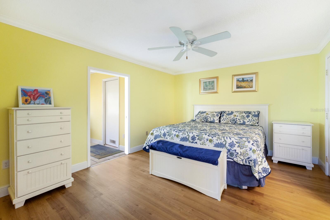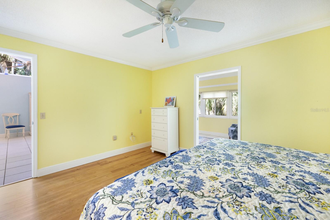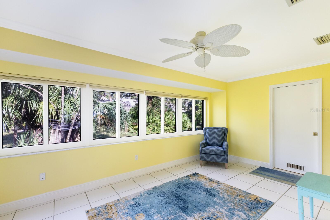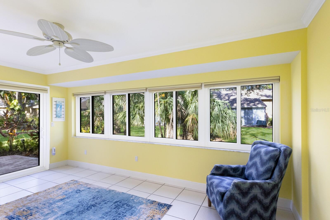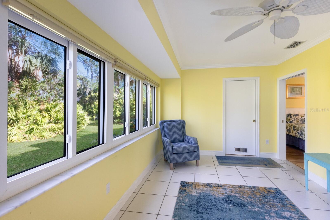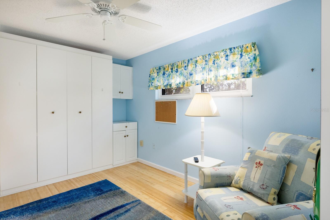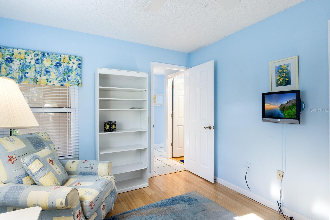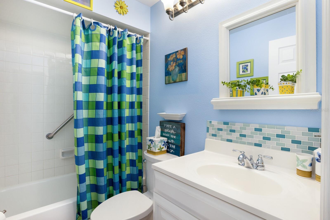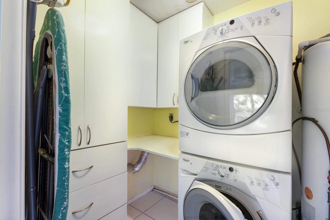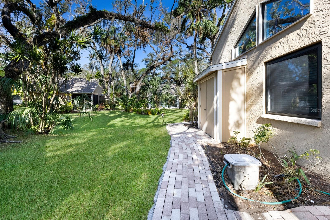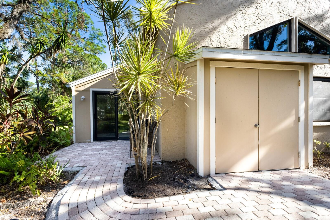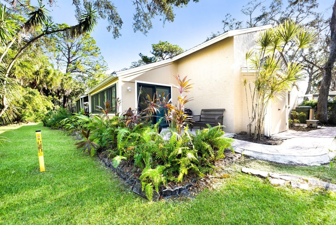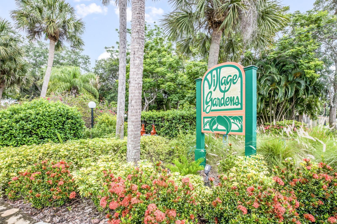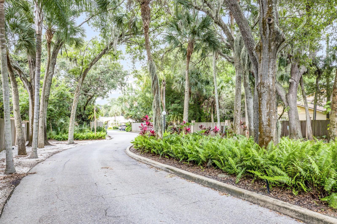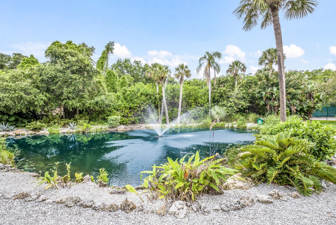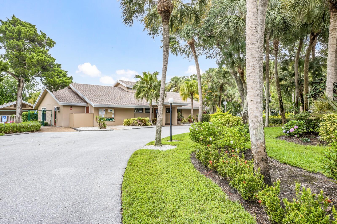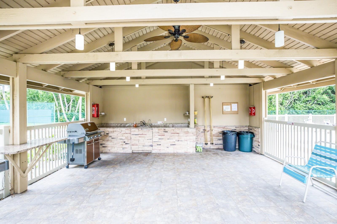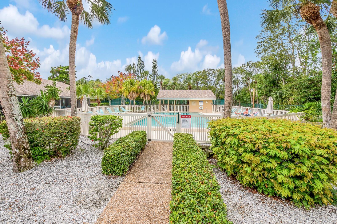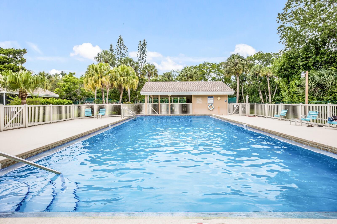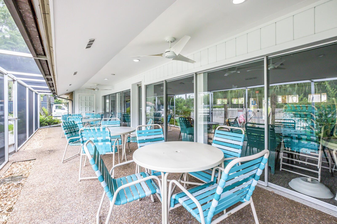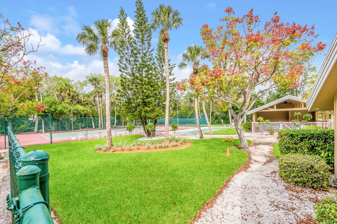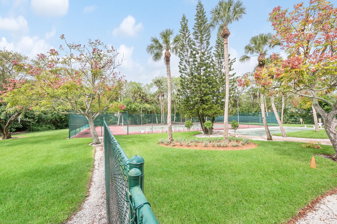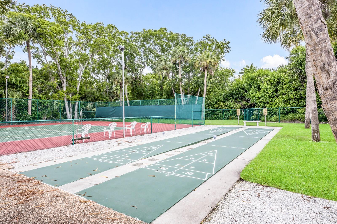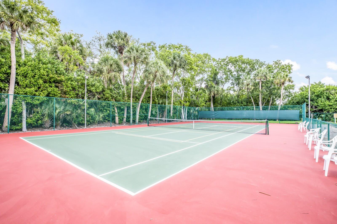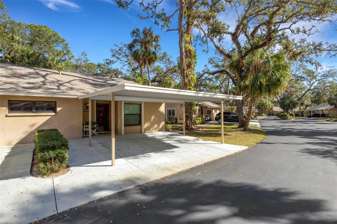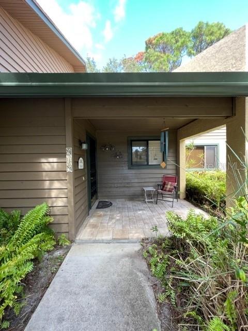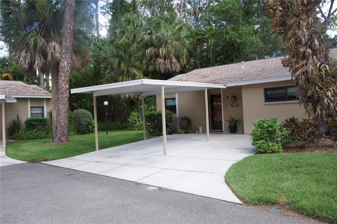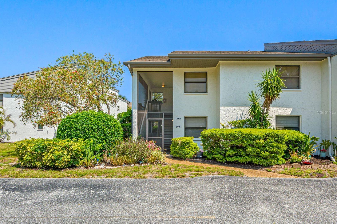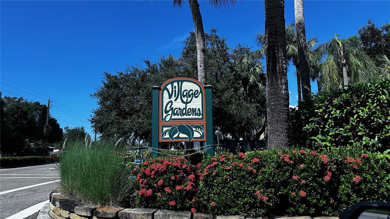Submit an Offer Now!
4873 Village Gardens Drive 191, SARASOTA, FL 34234
Property Photos
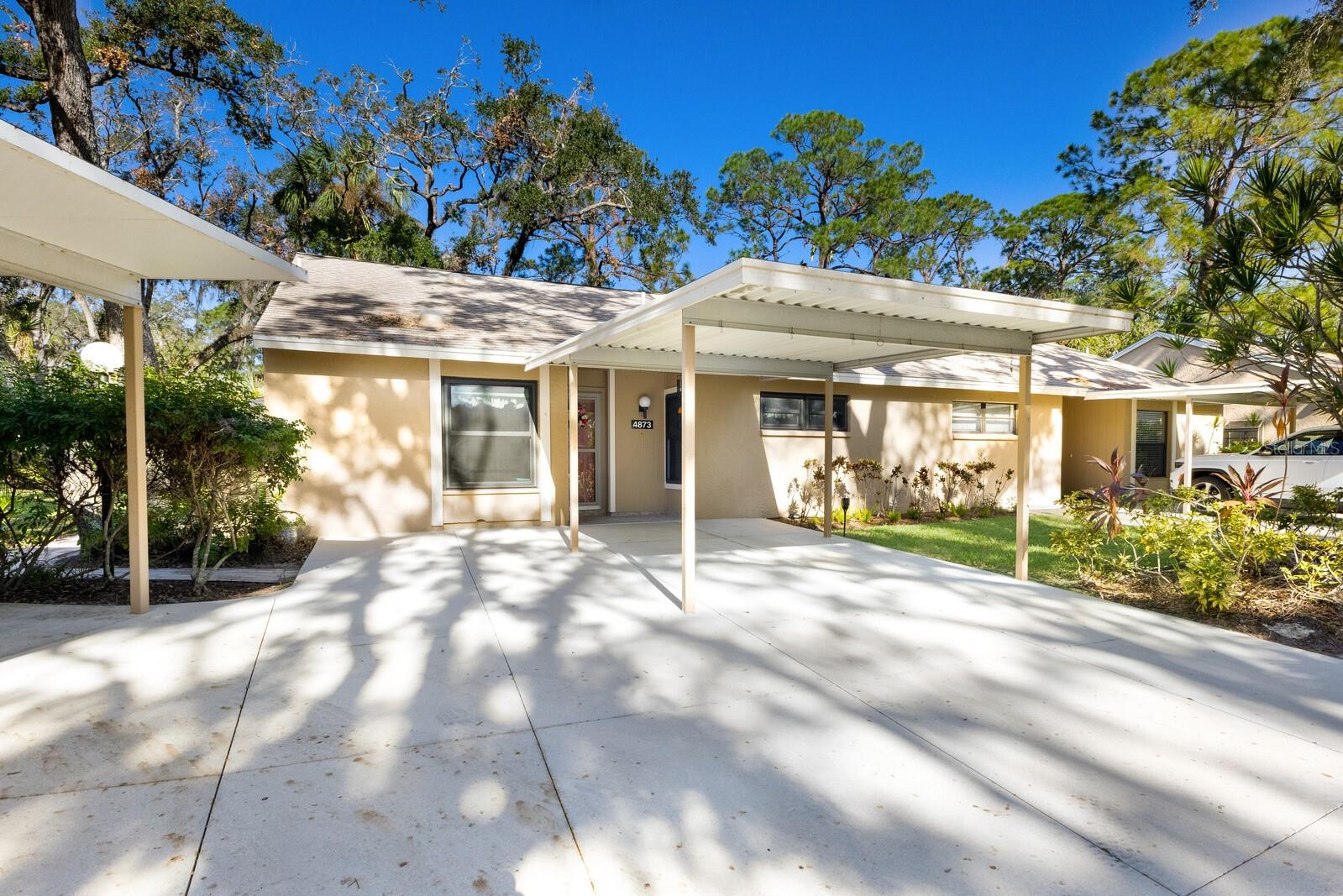
Priced at Only: $270,000
For more Information Call:
(352) 279-4408
Address: 4873 Village Gardens Drive 191, SARASOTA, FL 34234
Property Location and Similar Properties
- MLS#: A4627785 ( Residential )
- Street Address: 4873 Village Gardens Drive 191
- Viewed: 15
- Price: $270,000
- Price sqft: $177
- Waterfront: No
- Year Built: 1982
- Bldg sqft: 1523
- Bedrooms: 2
- Total Baths: 2
- Full Baths: 2
- Garage / Parking Spaces: 1
- Days On Market: 64
- Additional Information
- Geolocation: 27.3756 / -82.5439
- County: SARASOTA
- City: SARASOTA
- Zipcode: 34234
- Subdivision: Village Gardens Ph 3
- Building: Village Gardens Ph 3
- Provided by: COLDWELL BANKER REALTY
- Contact: Ulrica Regnander
- 941-366-8070

- DMCA Notice
-
DescriptionMove in Ready and not impacted by recent storms. Village Gardens is a beautiful, park like setting with a stunning tree canopy and recreational facilities including a heated pool, pickle ball & tennis courts and a clubhouse with activities. Conveniently located just north of downtown Sarasota and near the University Parkway corridor providing quick access to Sarasota Bradenton International Airport, UTC Mall and I75. Live here and you will also be near cultural & educational institutions like the Ringling Museum of Art & Design, Asolo Theatre of Performing Arts, the Sarasota Ballet, Ringling College of Art and Design and USF! This is a rare opportunity to own the Palm model with a fully enclosed Florida room making it one of the larger homes in the community. Another important upgrade is a complete set of impact resistant, insulated, hurricane windows. These were custom made including the clerestory windows in the great room which has a vaulted ceiling. There is a tiled front porch big enough to visit with neighbors, a foyer entry and a large eat in kitchen. The chefs among us will appreciate the natural gas range and the moveable, butcher block island. A colorful, tiled backsplash adds some whimsey. Floors throughout are a combination of an oak laminate and ceramic tile. The primary bedroom is an en suite with a walk in closet, low threshold shower and direct access to the Florida room. The second bedroom is currently set up with a Murphy bed and the bath has a tub for those wanting a soak. The Palm model also has an interior utility room with storage cabinets, a washer, and a dryer. Out back youll find a cozy paver patio with a walkway leading around to the carport. The long views are of the lush, well maintained grounds which retain a very natural look and feel. This property is being sold with contents as pictured. Move right in!
Payment Calculator
- Principal & Interest -
- Property Tax $
- Home Insurance $
- HOA Fees $
- Monthly -
Features
Building and Construction
- Covered Spaces: 0.00
- Exterior Features: Irrigation System, Lighting, Private Mailbox, Sliding Doors, Storage, Tennis Court(s)
- Flooring: Ceramic Tile, Laminate
- Living Area: 1254.00
- Roof: Shingle
Land Information
- Lot Features: Cul-De-Sac, City Limits, Level, Near Public Transit, Paved, Private
Garage and Parking
- Garage Spaces: 0.00
- Open Parking Spaces: 0.00
Eco-Communities
- Water Source: Public
Utilities
- Carport Spaces: 1.00
- Cooling: Central Air
- Heating: Central, Electric
- Pets Allowed: Breed Restrictions, Number Limit
- Sewer: Public Sewer
- Utilities: Cable Connected, Electricity Connected, Natural Gas Connected, Public, Sewer Connected, Street Lights, Water Connected
Finance and Tax Information
- Home Owners Association Fee Includes: Common Area Taxes, Pool, Escrow Reserves Fund, Fidelity Bond, Insurance, Maintenance Structure, Maintenance Grounds, Management, Pest Control, Private Road, Recreational Facilities, Trash
- Home Owners Association Fee: 580.00
- Insurance Expense: 0.00
- Net Operating Income: 0.00
- Other Expense: 0.00
- Tax Year: 2023
Other Features
- Appliances: Dishwasher, Disposal, Dryer, Electric Water Heater, Microwave, Range, Range Hood, Refrigerator, Washer
- Association Name: Rescom-mgt/Bekki Rainer
- Association Phone: 941-548-6098
- Country: US
- Interior Features: Ceiling Fans(s), Crown Molding, Eat-in Kitchen, Living Room/Dining Room Combo, Skylight(s), Split Bedroom, Vaulted Ceiling(s), Walk-In Closet(s), Window Treatments
- Legal Description: UNIT 191 VILLAGE GARDENS PHASE 3
- Levels: One
- Area Major: 34234 - Sarasota
- Occupant Type: Vacant
- Parcel Number: 0025123051
- Style: Contemporary, Florida
- Unit Number: 191
- View: Trees/Woods
- Views: 15
- Zoning Code: RMF1
Similar Properties
Nearby Subdivisions
Akoya
Rolling Green Glf Village I
Rolling Green Glf Village Ii
Rolling Green Glf Village V
Rolling Green South
Strandsarasota
Summer Lakes
Summer Lakes 2
Sunridge
Sunridge By The Lake
The Strand
The Strand Of Sarasota
The Strand Sarasota
Village Gardens Ph 1
Village Gardens Ph 2
Village Gardens Ph 3
Whitaker Bayou



