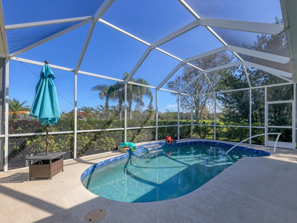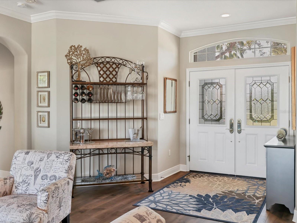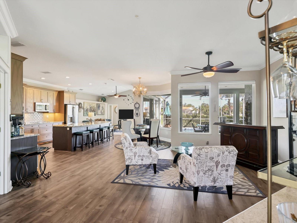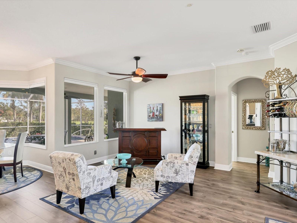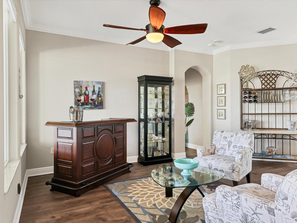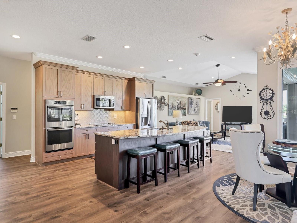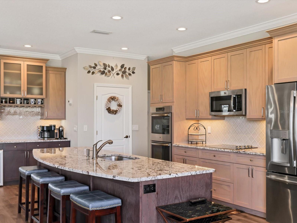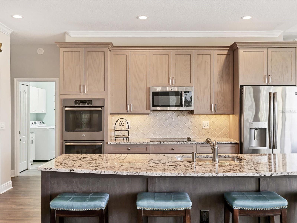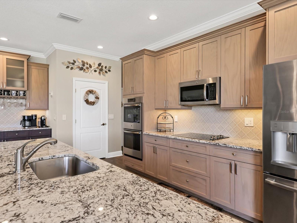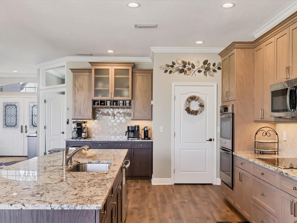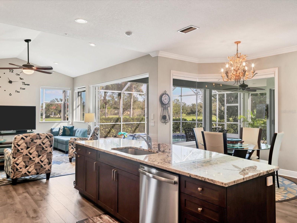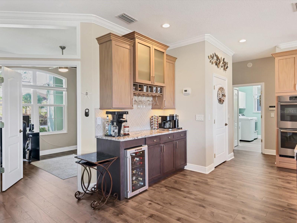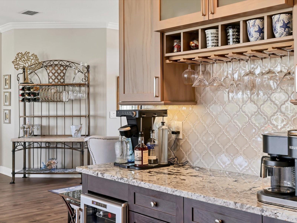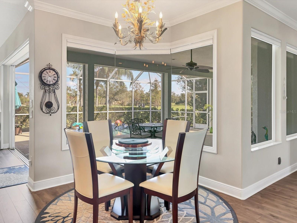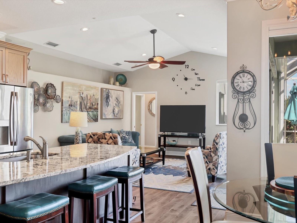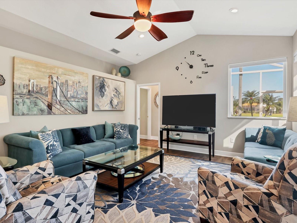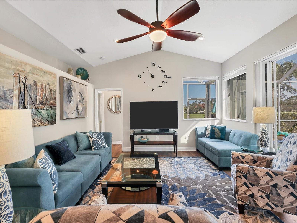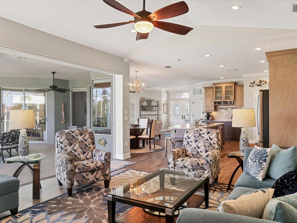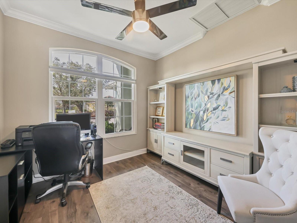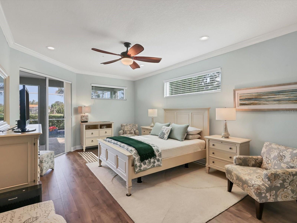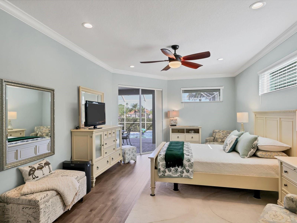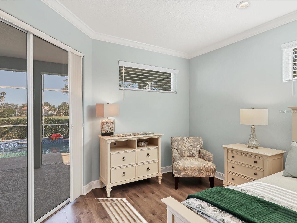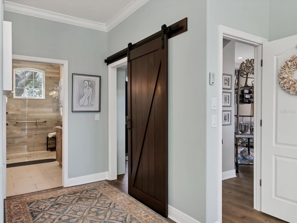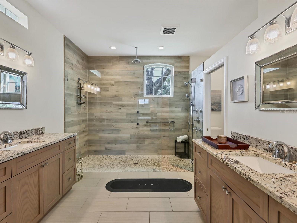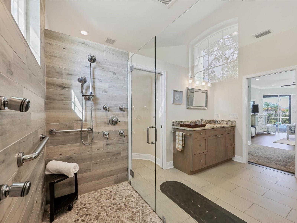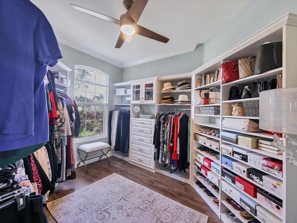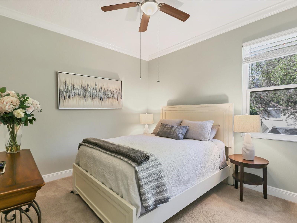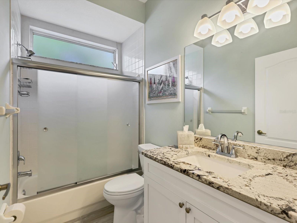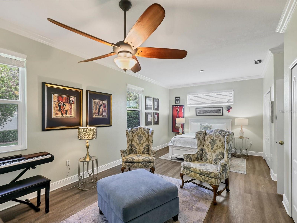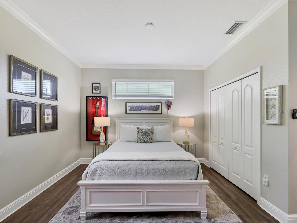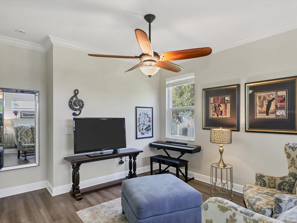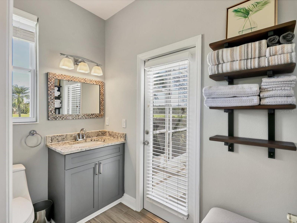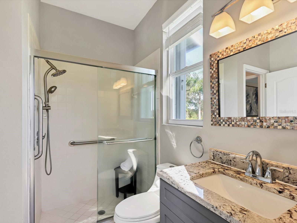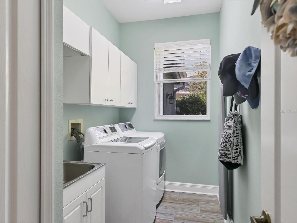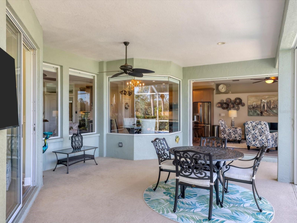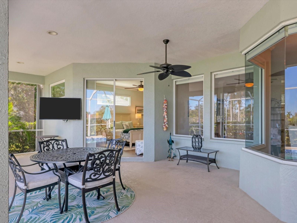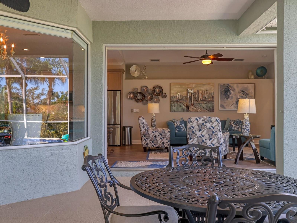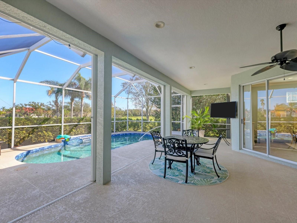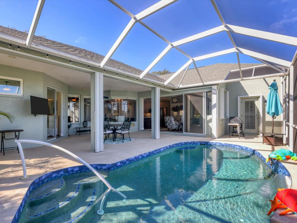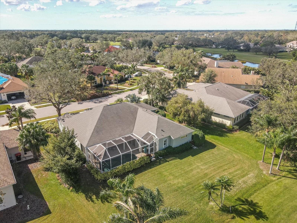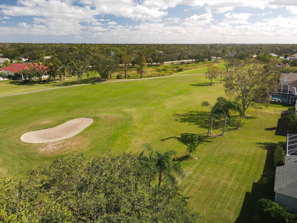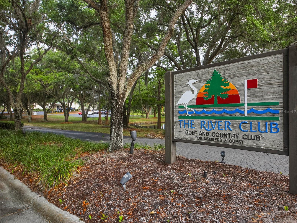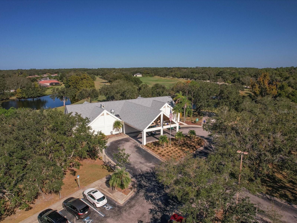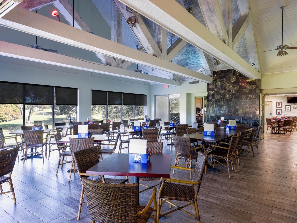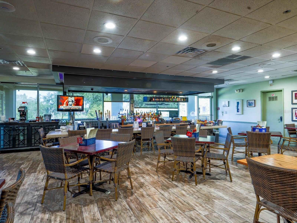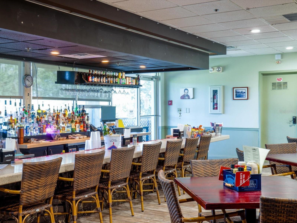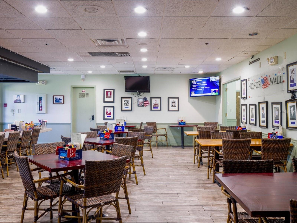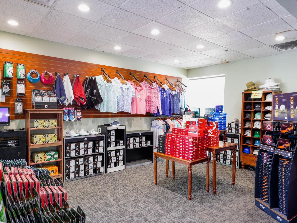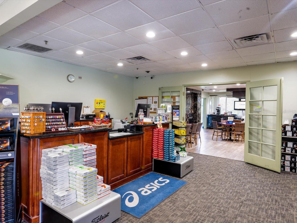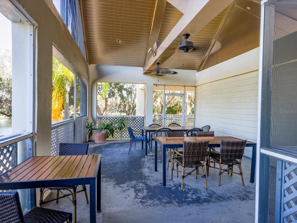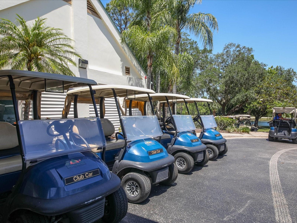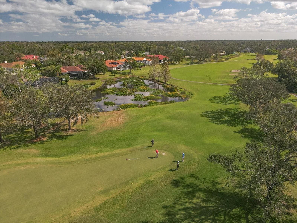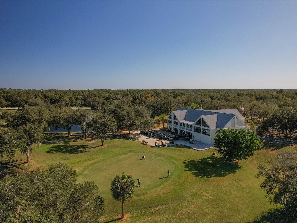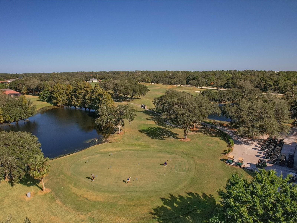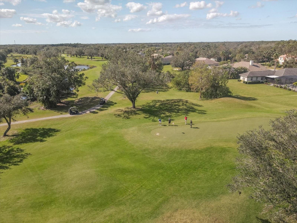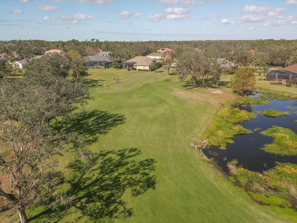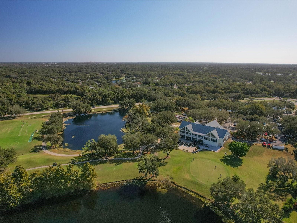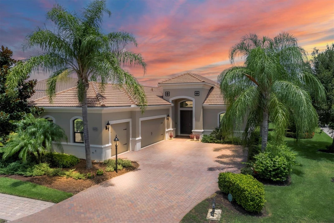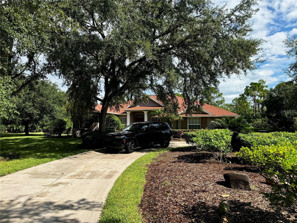Submit an Offer Now!
9937 Laurel Valley Avenue Circle, LAKEWOOD RANCH, FL 34202
Property Photos
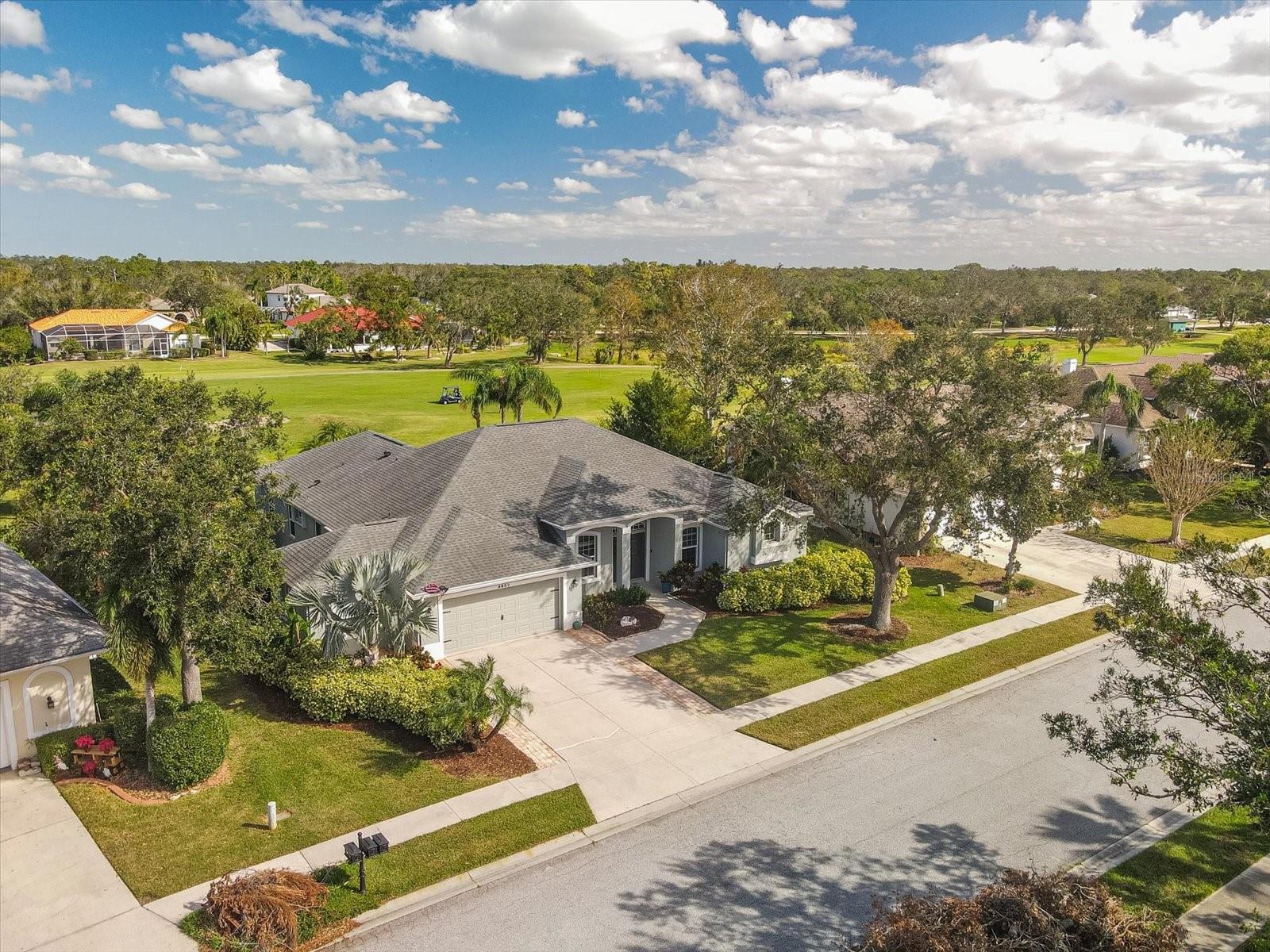
Priced at Only: $749,000
For more Information Call:
(352) 279-4408
Address: 9937 Laurel Valley Avenue Circle, LAKEWOOD RANCH, FL 34202
Property Location and Similar Properties
- MLS#: A4630708 ( Residential )
- Street Address: 9937 Laurel Valley Avenue Circle
- Viewed: 7
- Price: $749,000
- Price sqft: $212
- Waterfront: No
- Year Built: 1997
- Bldg sqft: 3540
- Bedrooms: 3
- Total Baths: 3
- Full Baths: 3
- Garage / Parking Spaces: 2
- Days On Market: 24
- Additional Information
- Geolocation: 27.4152 / -82.4405
- County: MANATEE
- City: LAKEWOOD RANCH
- Zipcode: 34202
- Subdivision: River Club South Subphase I
- Elementary School: Braden River
- Middle School: Braden River
- High School: Lakewood Ranch
- Provided by: RE/MAX ALLIANCE GROUP
- Contact: Andrew Barnard
- 941-360-7777

- DMCA Notice
-
DescriptionBeautiful River Club home affords the space to work, live, and relax. This impressive, golf course estate boasts a grand open concept great room that includes two living areas, a dining area, and a wine bar. The sizable, chef inspired kitchen is the heart of this home. You will enjoy plenty of space for family and guests to cook and spend quality time together. The spacious and bright master suite boasts a walk in closet and a dressing room. The split bedroom plan ensures privacy for owners and guests. This home features a 2nd master suite which can be easily converted back to a 3rd and 4th bedroom. A well placed den provides a quiet space to work from home. Transom windows and aquarium glass contribute to the open feel of this home as well as provide beautiful vistas. There is a large, air conditioned room off the garage for temperature controlled storage or workshop space. Beyond the pleasing aesthetics, this home includes recent upgrades: pool resurfacing, new pool heater, hurricane shutters, hurricane windows, blinds, washer and dryer, hot water heater, gutter guards, and a custom front glass door. The covered lanai has lounging, dining, and grill space, with views of the 11th fairway. This impressively designed home is move in ready and meets all the needs of modern living. The vibrant community atmosphere ensures that you are always surrounded by opportunities for leisure and entertainment. Only a short distance to Lakewood Main Street shopping, restaurants, and cinema. Convenient to the UTC Mall, shopping, restaurants, entertainment, and Lakewood Ranch Hospital. Easy access to I 75, Sarasota Airport, Tampa International Airport, and Tampa/St. Petersburg. Only Minutes from Nathan Benderson Park with world class rowing events, premier sports fields and world class beaches.
Payment Calculator
- Principal & Interest -
- Property Tax $
- Home Insurance $
- HOA Fees $
- Monthly -
Features
Building and Construction
- Covered Spaces: 0.00
- Exterior Features: Outdoor Shower, Rain Gutters, Sliding Doors, Storage
- Flooring: Carpet, Ceramic Tile, Vinyl, Wood
- Living Area: 2503.00
- Other Structures: Storage
- Roof: Shingle
Property Information
- Property Condition: Completed
Land Information
- Lot Features: Cul-De-Sac, In County, Sidewalk, Paved, Private
School Information
- High School: Lakewood Ranch High
- Middle School: Braden River Middle
- School Elementary: Braden River Elementary
Garage and Parking
- Garage Spaces: 2.00
- Open Parking Spaces: 0.00
- Parking Features: Driveway, Garage Door Opener, Garage Faces Rear, Garage Faces Side, Workshop in Garage
Eco-Communities
- Pool Features: Gunite, Heated, In Ground
- Water Source: Public
Utilities
- Carport Spaces: 0.00
- Cooling: Central Air
- Heating: Central, Electric
- Pets Allowed: Yes
- Sewer: Public Sewer
- Utilities: BB/HS Internet Available, Cable Available, Electricity Connected, Public, Street Lights
Finance and Tax Information
- Home Owners Association Fee: 845.00
- Insurance Expense: 0.00
- Net Operating Income: 0.00
- Other Expense: 0.00
- Tax Year: 2024
Other Features
- Appliances: Bar Fridge, Cooktop, Dishwasher, Disposal, Refrigerator, Wine Refrigerator
- Association Name: Castle Group Erika Dote
- Association Phone: 941-225-6602
- Country: US
- Furnished: Unfurnished
- Interior Features: Ceiling Fans(s), Dry Bar, High Ceilings, Kitchen/Family Room Combo, Living Room/Dining Room Combo, Open Floorplan, Solid Surface Counters, Solid Wood Cabinets, Split Bedroom, Walk-In Closet(s)
- Legal Description: LOT 1059 RIVER CLUB SOUTH SUBPHASE I PI#5876.2295/2
- Levels: One
- Area Major: 34202 - Bradenton/Lakewood Ranch/Lakewood Rch
- Occupant Type: Owner
- Parcel Number: 587622952
- Style: Florida
- View: Golf Course
- Zoning Code: PDR/WPE/
Similar Properties
Nearby Subdivisions
Bungalow Walk Lakewood Ranch N
Concession Ph Ii Blk B Ph Iii
Country Club East
Country Club East At Lakewd Rn
Country Club East At Lakewood
Country Club East At Lwr Subph
Del Webb At Lakewood Ranch
Del Webb Ph Ia
Del Webb Ph Ib Subphases D F
Del Webb Ph Ii Subphases 2a 2b
Del Webb Ph Iii Subph 3a 3b 3
Del Webb Ph Iv Subph 4a 4b
Del Webb Ph V Sph D
Del Webb Ph V Subph 5a 5b 5c
Edgewater Village Sp A Un 5
Edgewater Village Subphase A
Edgewater Village Subphase B
Greenbrook Village
Greenbrook Village Subphase Gg
Greenbrook Village Subphase K
Greenbrook Village Subphase Kk
Greenbrook Village Subphase L
Greenbrook Village Subphase Ll
Greenbrook Village Subphase P
Greenbrook Village Subphase Z
Isles At Lakewood Ranch Ph Ia
Isles At Lakewood Ranch Ph Ii
Lake Club
Lake Club Ph I
Lake Club Ph Ii
Lake Club Ph Iv Subph B1 Aka G
Lake Club Ph Iv Subph C1 Aka G
Lake Club Ph Iv Subphase A Aka
Lake Club Phase 1
Lakewood Ranch
Lakewood Ranch Cc Sp Hwestonpb
Lakewood Ranch Ccv Sp Ii
Lakewood Ranch Country Club
Lakewood Ranch Country Club Vi
River Club South Subphase I
River Club South Subphase Ii
River Club South Subphase Iii
River Club South Subphase Va
River Club South Subphase Vb3
Riverwalk Ridge
Riverwalk Village Cypress Bank
Riverwalk Village Lakewood Ran
Riverwalk Village Subphase F
Summerfield Village Cypress Ba
Summerfield Village Subphase A
Summerfield Village Subphase B
Summerfield Village Subphase C
Summerfield Village Subphase D
The Lake Club Genoa



