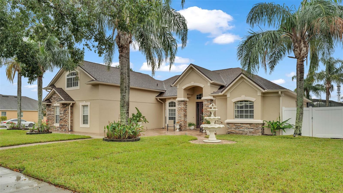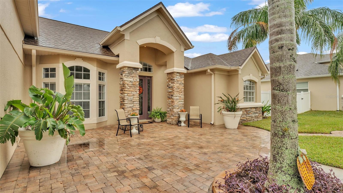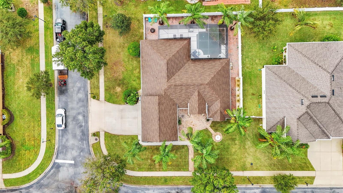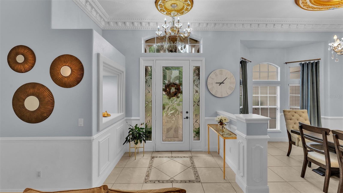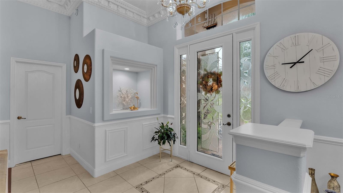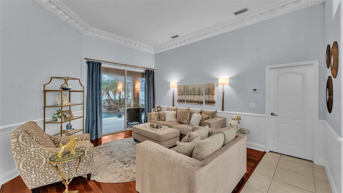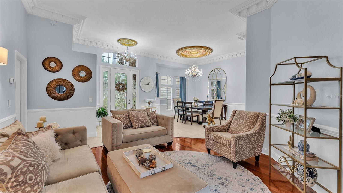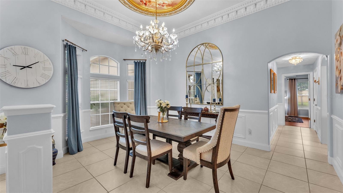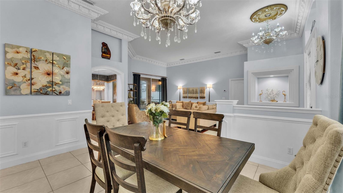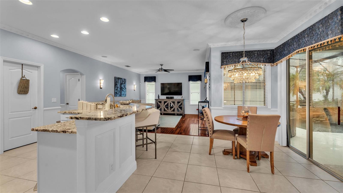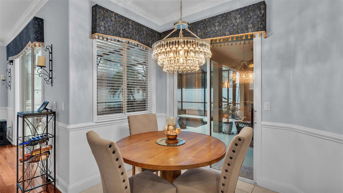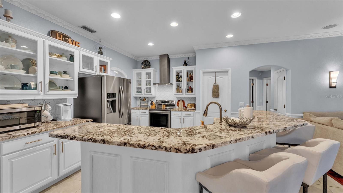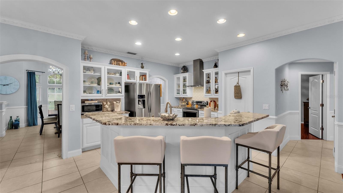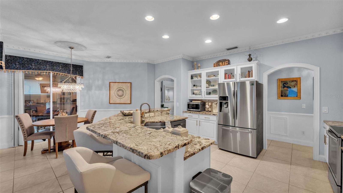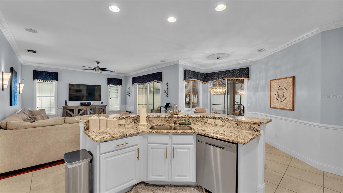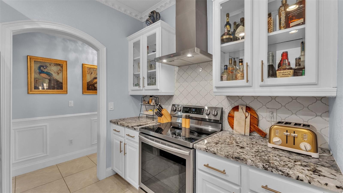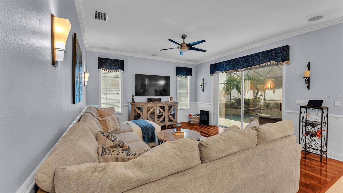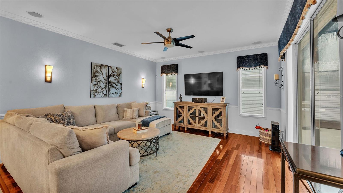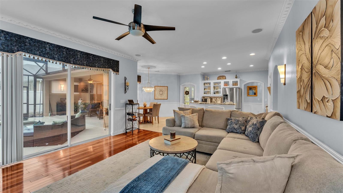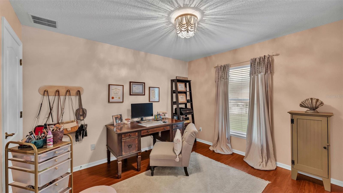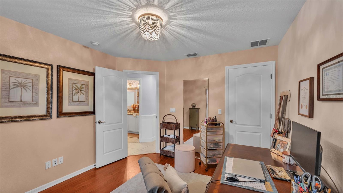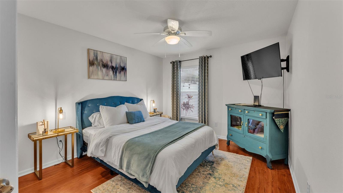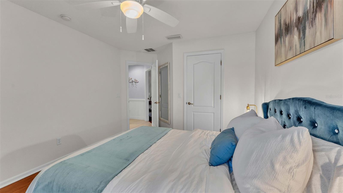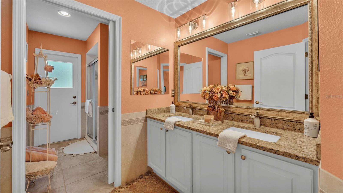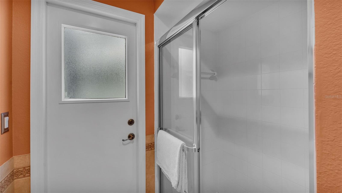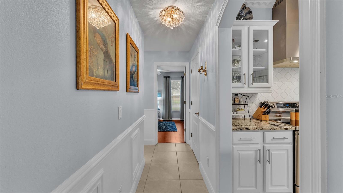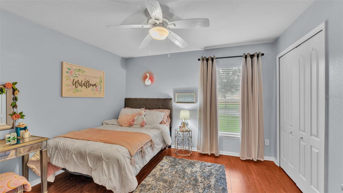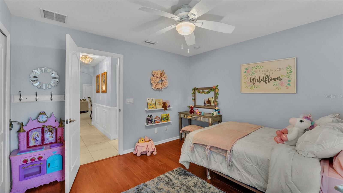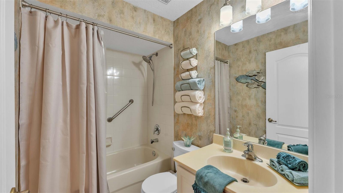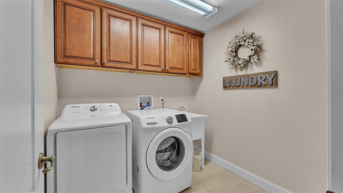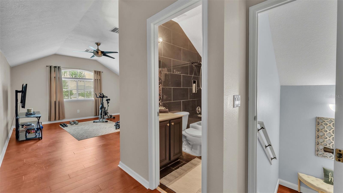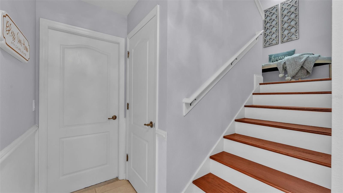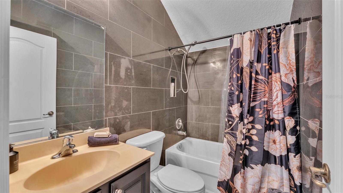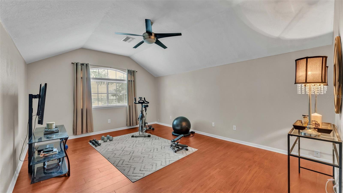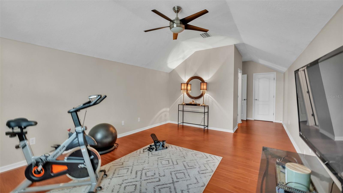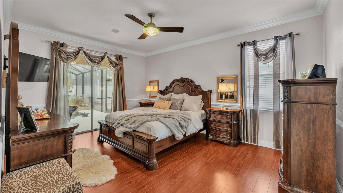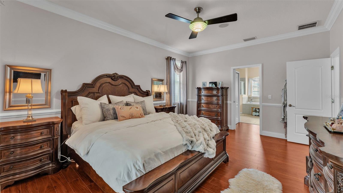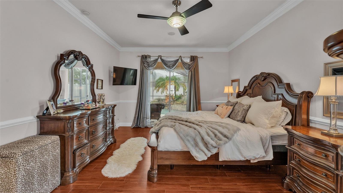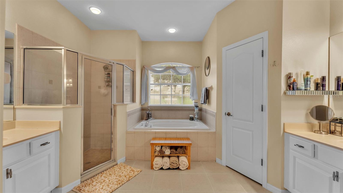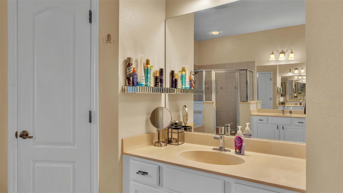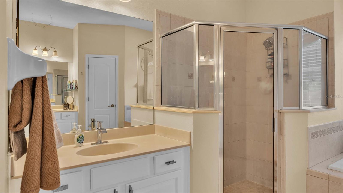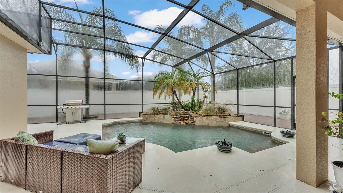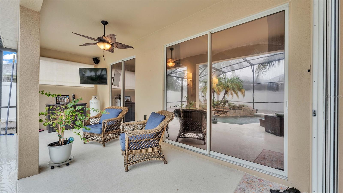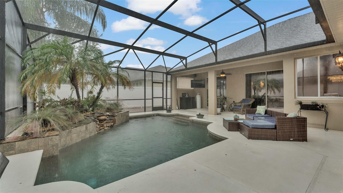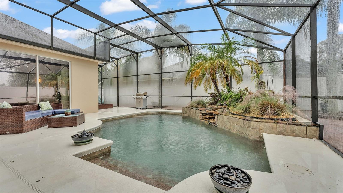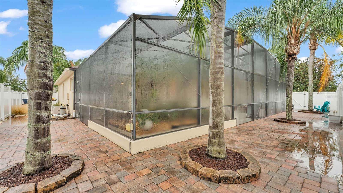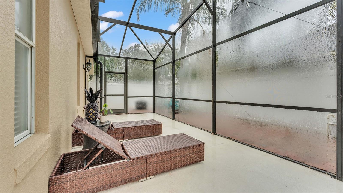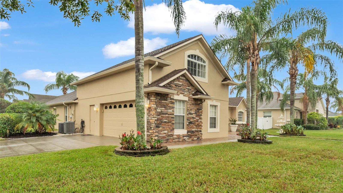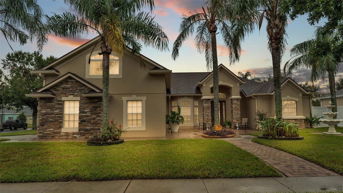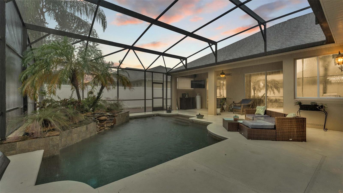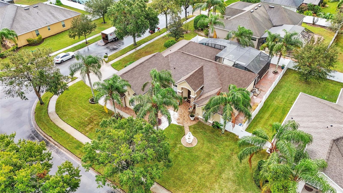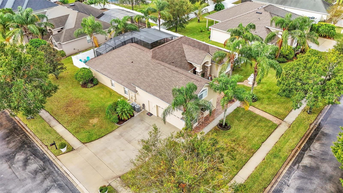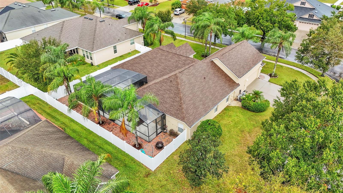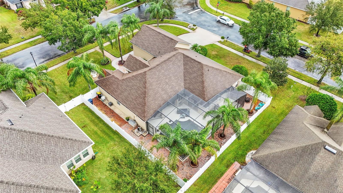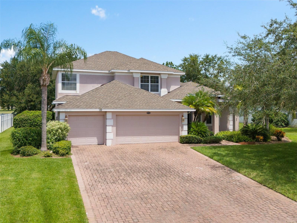Submit an Offer Now!
130 Rudy Street, AUBURNDALE, FL 33823
Property Photos
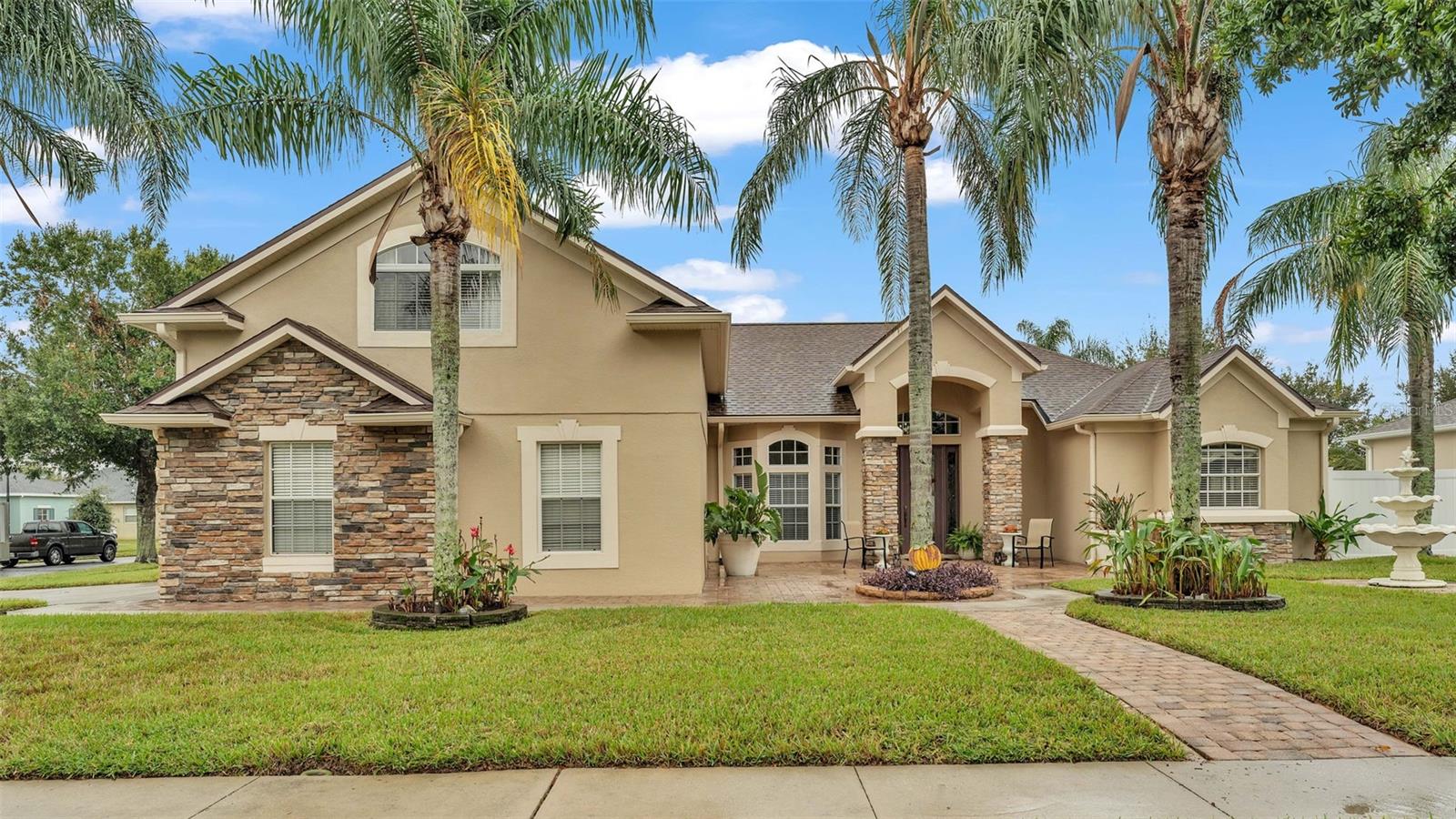
Priced at Only: $569,900
For more Information Call:
(352) 279-4408
Address: 130 Rudy Street, AUBURNDALE, FL 33823
Property Location and Similar Properties
- MLS#: L4948701 ( Residential )
- Street Address: 130 Rudy Street
- Viewed: 8
- Price: $569,900
- Price sqft: $154
- Waterfront: No
- Year Built: 2006
- Bldg sqft: 3706
- Bedrooms: 5
- Total Baths: 4
- Full Baths: 4
- Garage / Parking Spaces: 2
- Days On Market: 19
- Additional Information
- Geolocation: 28.0946 / -81.7757
- County: POLK
- City: AUBURNDALE
- Zipcode: 33823
- Subdivision: Estates Auburndale Ph 02
- Provided by: PROPERTY SHOPPE OF CENTRAL FL
- Contact: Damon Trueman
- 863-638-6638
- DMCA Notice
-
DescriptionStunning 5 Bedroom, 4 Bathroom POOL Home Offering the perfect blend of luxury, space, and comfort. Boasting 2,909 sq ft of beautifully designed living space, this home is the ideal choice for those seeking a high end lifestyle in one of Central Floridas most sought after communities. Recent updates include a NEW ROOF (2022) with a 25 year transferable warranty, as well as a new A/C, water heater, and exterior paint just to name a few. All updated within the last 2 yearsproviding peace of mind for years to come. Situated on a large corner lot, this home features mature landscaping and exceptional curb appeal, setting the stage for whats inside. Step into the open floor plan, where luxury crown molding and an abundance of natural light create a warm, inviting atmosphere throughout. The chef inspired kitchen is the heart of the home, complete with ample counter space, stainless steel appliances, and a spacious bar top where friends and family can gather. The split floor plan offers privacy for the master suite, which boasts an indulgent ensuite bathroom with a large walk in shower, soaking tub, and dual vanities. Designed with entertaining in mind, the screened in pool and pavered patio area is a true oasis, featuring a soothing water feature and plenty of space for lounging and enjoying the Florida sun. The low maintenance pavers extend into the backyard, making it easy to maintain a pristine outdoor space. The large guest bathroom, conveniently located off the pool area, is perfect for those sunny days spent by the water. Upstairs, a huge bonus room and an additional bathroom offer endless possibilities for a home theater, game room, or private retreat for guests. The side entry garage adds to the home's sophisticated appeal. This home is located within a gated community that offers incredible amenities, including a community pool, playground, basketball court, and walking trails nestled within a protected tortoise preserve. Its also ideally located close to I 4, providing easy access to Orlando, Tampa, and the beautiful east and west coast beaches offering the best of Florida living right at your doorstep. This home is a must see schedule a showing today and experience luxury, elegance, and convenience all in one place!
Payment Calculator
- Principal & Interest -
- Property Tax $
- Home Insurance $
- HOA Fees $
- Monthly -
Features
Building and Construction
- Covered Spaces: 0.00
- Exterior Features: Irrigation System, Private Mailbox, Sidewalk, Sliding Doors
- Flooring: Tile, Wood
- Living Area: 2909.00
- Roof: Shingle
Garage and Parking
- Garage Spaces: 2.00
- Open Parking Spaces: 0.00
Eco-Communities
- Pool Features: In Ground
- Water Source: Public
Utilities
- Carport Spaces: 0.00
- Cooling: Central Air
- Heating: Central
- Pets Allowed: Yes
- Sewer: Public Sewer
- Utilities: Cable Connected, Electricity Connected, Fiber Optics, Public, Water Connected
Finance and Tax Information
- Home Owners Association Fee: 457.00
- Insurance Expense: 0.00
- Net Operating Income: 0.00
- Other Expense: 0.00
- Tax Year: 2023
Other Features
- Appliances: Dishwasher, Disposal, Electric Water Heater, Microwave, Range, Range Hood, Refrigerator
- Association Name: Thomas Prince
- Country: US
- Interior Features: Ceiling Fans(s), Crown Molding, Eat-in Kitchen, High Ceilings, Kitchen/Family Room Combo, Living Room/Dining Room Combo, Open Floorplan, Primary Bedroom Main Floor, Solid Surface Counters, Solid Wood Cabinets, Split Bedroom, Walk-In Closet(s)
- Legal Description: ESTATES OF AUBURNDALE PHASE 2 PB 136 PGS 6 THRU 11 LOT 156
- Levels: Two
- Area Major: 33823 - Auburndale
- Occupant Type: Owner
- Parcel Number: 25-27-35-305252-001560
Similar Properties
Nearby Subdivisions
Alberta Park Annex Rep
Amber Estates
Amber Estates Phase Two
Arietta Palms
Atlantic Heights Rep Pt
Auburn Grove Ph I
Auburn Grove Phase I
Auburn Mobile Park
Auburn Oaks Ph 02
Auburn Preserve
Auburndale
Auburndale Heights
Auburndale Lakeside Park
Auburndale Mancr
Azalea Park
Bennetts Resub
Bentley North
Bentley Oaks
Berkely Rdg Ph 2
Berkley Rdg Ph 03
Berkley Rdg Ph 03 Berkley Rid
Berkley Rdg Ph 2
Berkley Reserve Rep
Brookland Park
Cadence Crossing
Cadence Crossing Phase 1
Cascara
Classic View Estates
Diamond Ridge
Doves View
Edmiston Eslick Add
Enclave At Lake Myrtle
Enclave Lake Myrtle
Enclavelk Arietta
Enclavelk Myrtle
Estates Auburndale
Estates Auburndale Ph 02
Estatesauburndale
Estatesauburndale Ph 02
Evyln Heights
First Add
Foxhollow Estates
Godfrey Manor
Grove Estates 1st Add
Grove Estates Second Add
Hattie Pointe
Hickory Ranch
Hillgrove Sub
Hills Arietta
Home Acres
Johnson Heights
Kirkland Lake Estates
Lake Arietta Reserve
Lake Tennessee Country Estates
Lake Van Sub
Lake Whistler Estates
Magnolia Estates
Mattie Pointe
Midway Sub
None
Old Nichols Grove
Otter Woods Estates
Palm Lawn Sub
Palmdale Sub
Prestown Sub
Reserve At Van Oaks
Reservevan Oaks Ph 1
Seasonsmattie Pointe
Shaddock Estates
Shadow Lawn
Smith J L Sub
Somerset Sub
St Neots Sub
Summerlake Estates
Sun Acres
Sun Acres Un 1
Sun Acres Un 3
Sunset Park Ext
Triple Lake Sub
Tropical Acres
Tuscany Woods
Van Fleet Estates
Van Lakes
Water Ridge
Water Ridge Sub
Water Ridge Subdivision
Watercrest Estates
Whispering Pines Sub
Whistler Woods
Wihala Add



