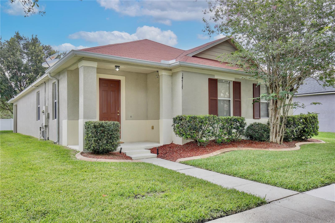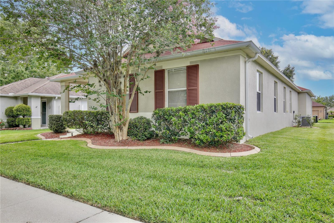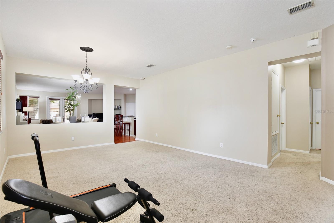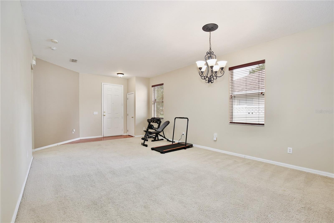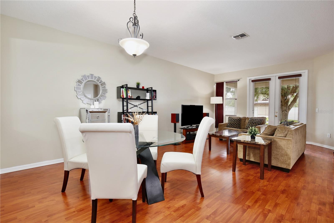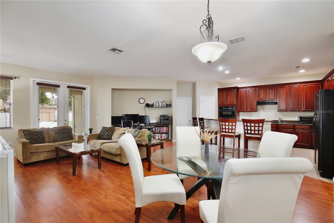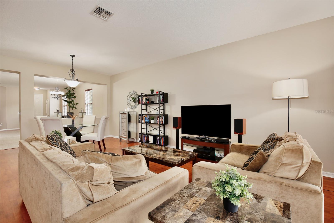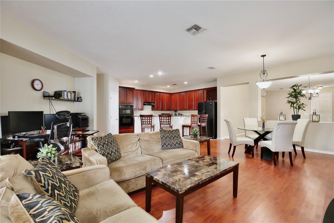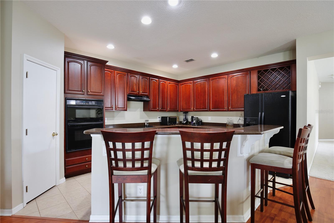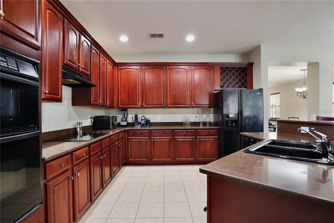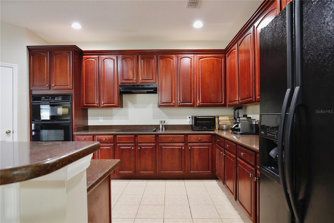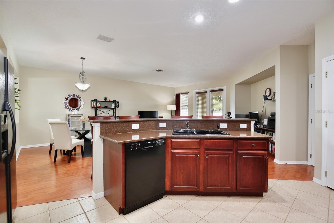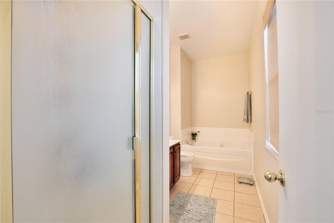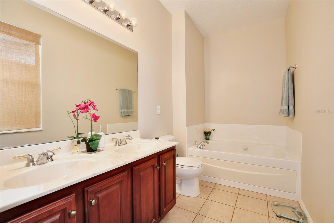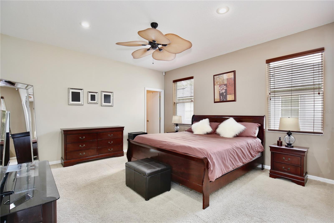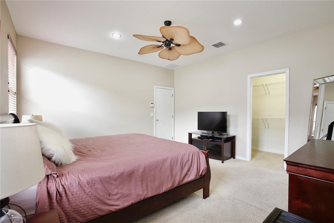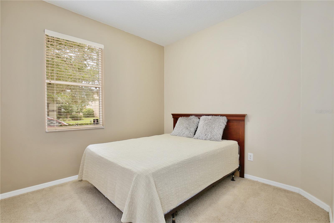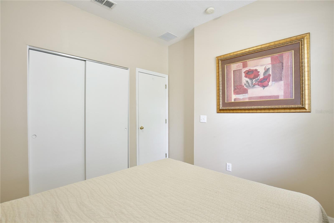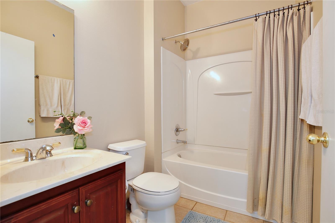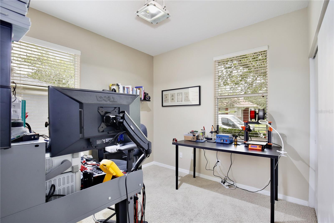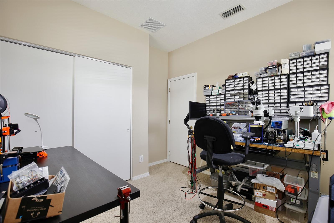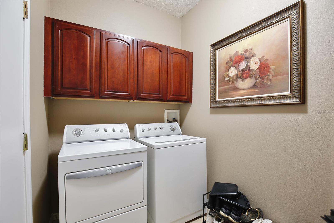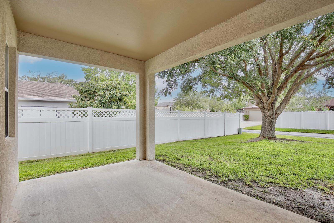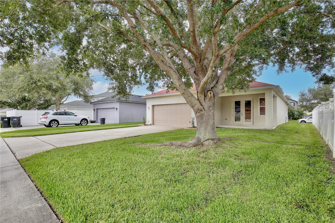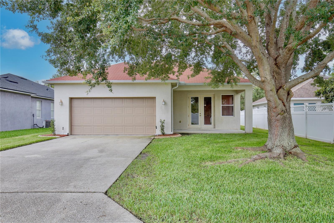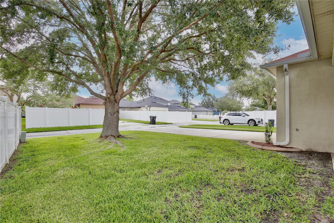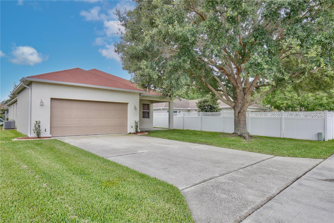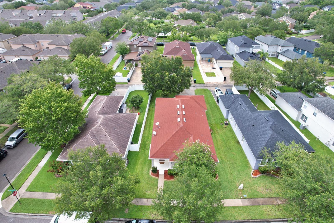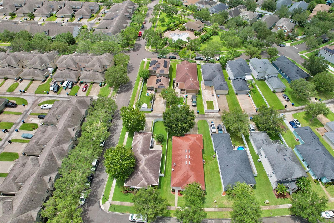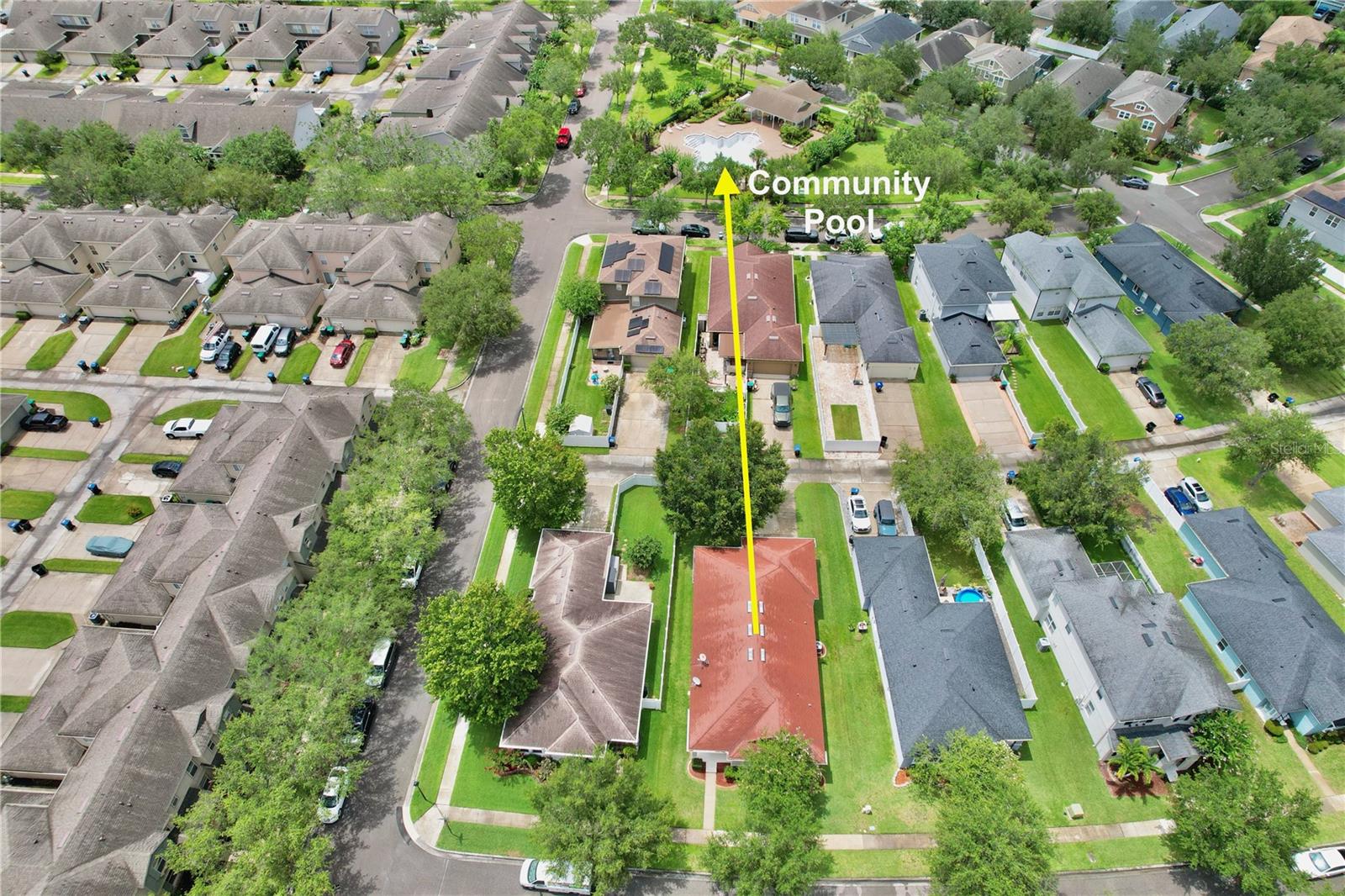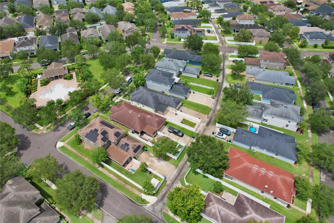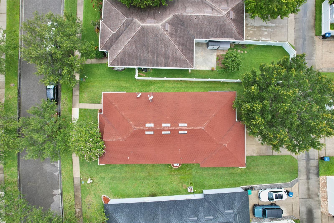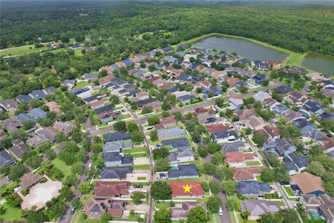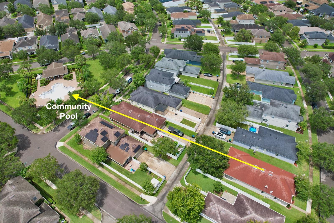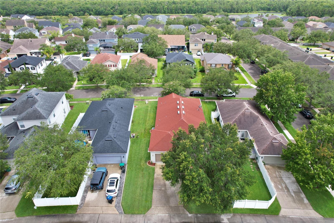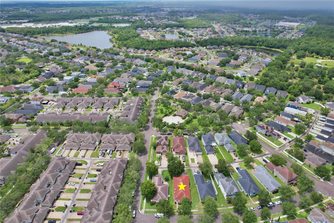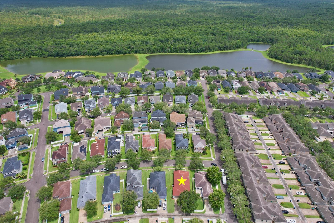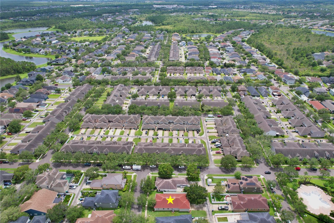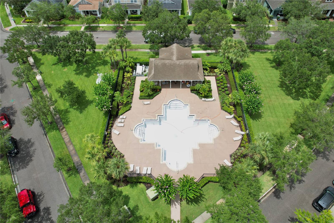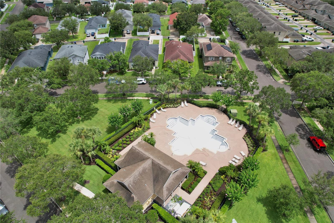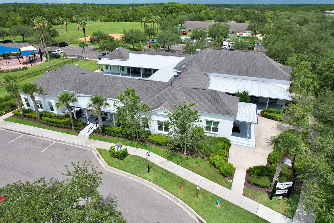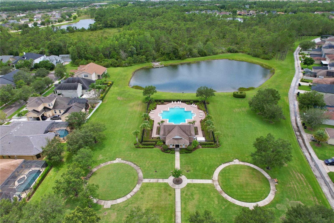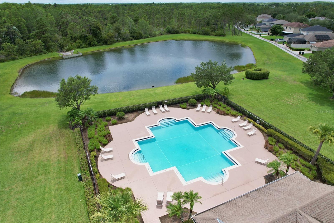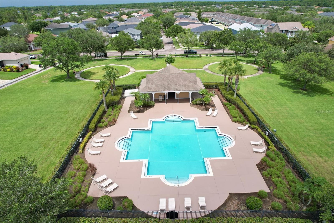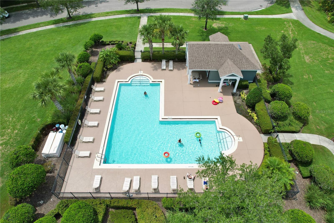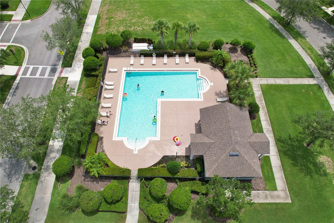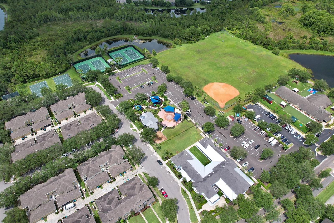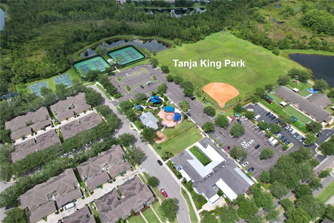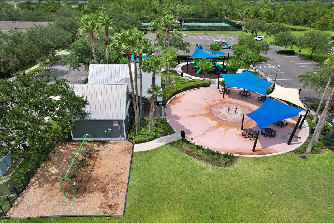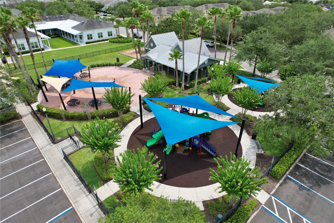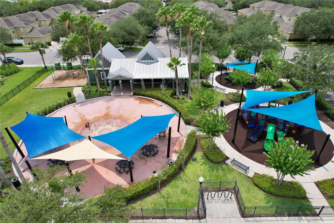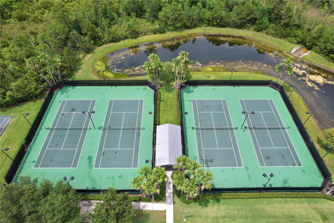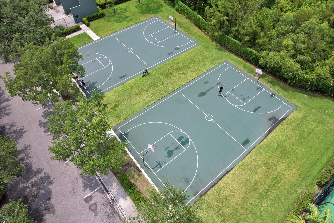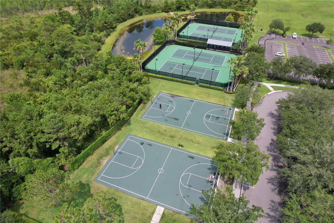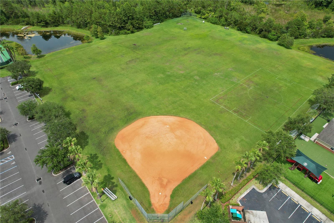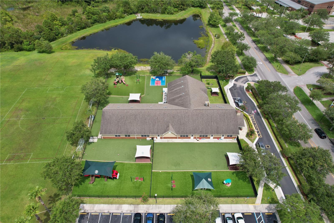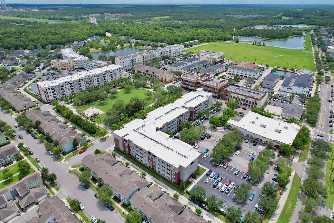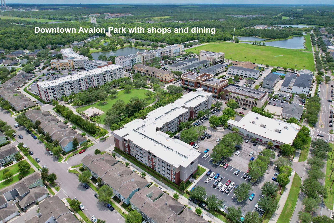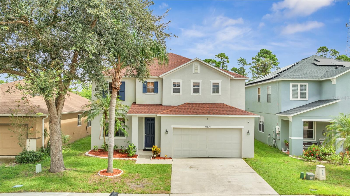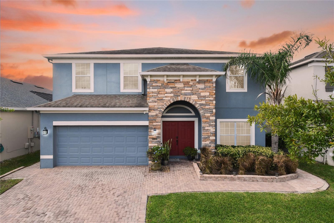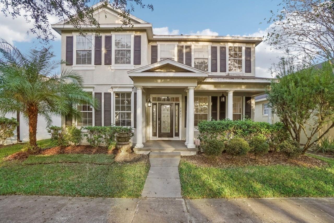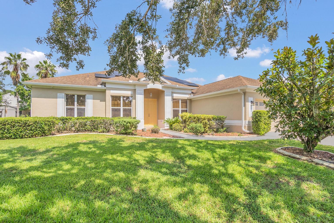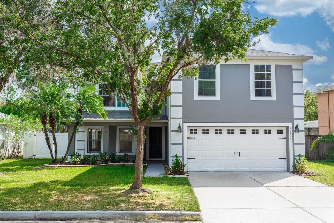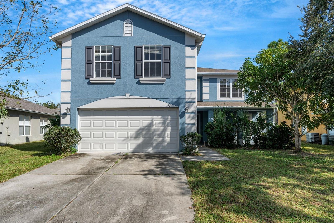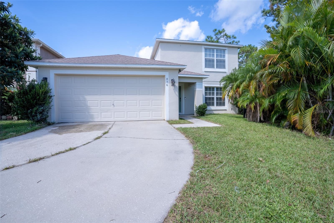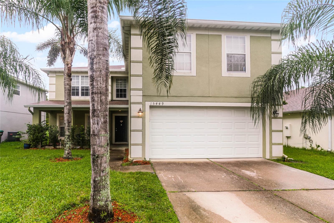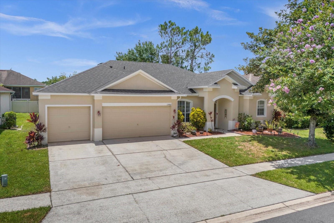Submit an Offer Now!
14717 Royal Poinciana Drive, ORLANDO, FL 32828
Property Photos
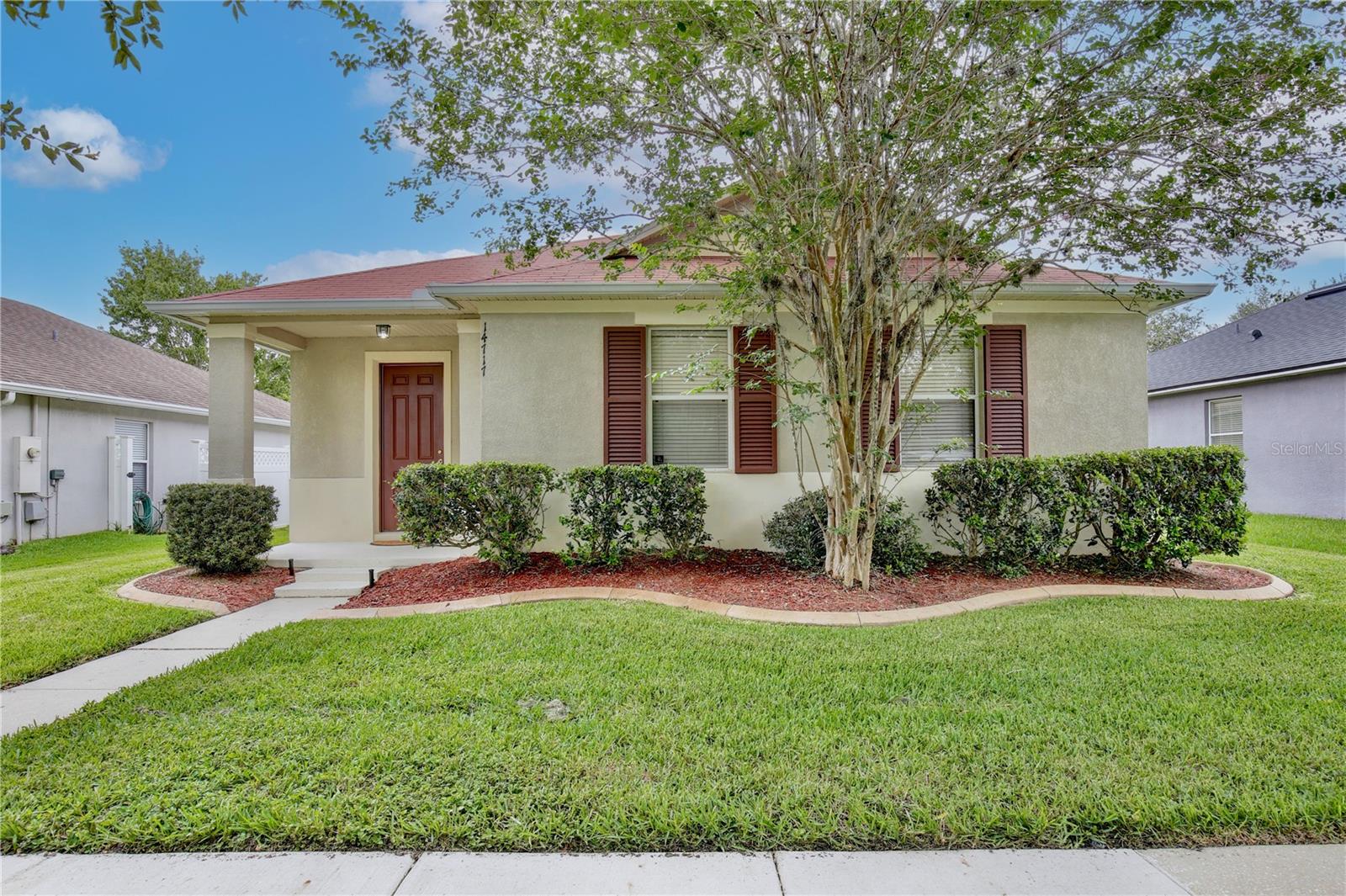
Priced at Only: $485,000
For more Information Call:
(352) 279-4408
Address: 14717 Royal Poinciana Drive, ORLANDO, FL 32828
Property Location and Similar Properties
- MLS#: O6217273 ( Residential )
- Street Address: 14717 Royal Poinciana Drive
- Viewed: 12
- Price: $485,000
- Price sqft: $192
- Waterfront: No
- Year Built: 2005
- Bldg sqft: 2531
- Bedrooms: 3
- Total Baths: 2
- Full Baths: 2
- Garage / Parking Spaces: 2
- Days On Market: 147
- Additional Information
- Geolocation: 28.5229 / -81.1364
- County: ORANGE
- City: ORLANDO
- Zipcode: 32828
- Subdivision: Avalon Park Village 06
- Elementary School: Avalon Elem
- Middle School: Avalon Middle
- High School: Timber Creek High
- Provided by: LA ROSA REALTY PREMIER LLC
- Contact: Noor Masri, PA
- 407-401-9076
- DMCA Notice
-
DescriptionWelcome home to Avalon Park! This impeccably designed residence captures the essence of modern living while providing comfort and elegance around every corner. As you arrive, the beautiful landscaping, fresh exterior paint and curb appeal set the stage for the entrance. Step through the covered front porch and be greeted by the formal living and dining spaces, complete with 10 foot ceilings, tasteful neutral colors, and a convenient coat/shoe closetperfect for welcoming guests in style. The open floor plan provides a seamlessly integrated second dining area and family room, adorned with wood vinyl floors, upgraded porcelain windowsills, and custom wooden blinds. French doors open to the covered lanai, creating an indoor outdoor living experience ideal for family gatherings and barbecues. The nook between the family room and kitchen offers versatilitywhether you envision a cozy home office space, a charming coffee station or a bar. Culinary enthusiasts will delight in the gourmet kitchen's exquisite cherry oak cabinets with crown molding, wine rack storage, and Whirlpool gold appliances with a built in oven, microwave, and cooktop. Granite counters, tile floors, a central island with bar top seating, and a pantry closet add to the kitchen's allure, along with easy access to the laundry room. Retreat to the spacious primary suite featuring a palm leaf ceiling fan, recessed lighting, a walk in closet, and on suite bath with dual sinks, tile floors, a glass door shower and a soothing jetted bathtub. Two additional bright and airy guest bedrooms offer comfort, flanked by a convenient guest bath with a tub/shower combo. Beyond the interior, enjoy the covered lanai overlooking the backyard and rear entry two car garage. Other home features include: new Carrier AC, OnQ wired alarm system, CAT 5e wiring for internet, two Direct TV dishes for national and international stations, AT&T fiber, a newer hot water tank, and an automated lawn sprinkler system. Take a short walk to the community pool or explore the amenities at Tanja King Park, including sports courts, playgrounds with a splash pad, and a clubhouse. With quick access to downtown Avalon Park's shops and dining, close proximity to Waterford Lakes Town Center, UCF, highly rated schools, and the 408, everything you need is within reach. Immerse yourself in the virtual tour and schedule a showing today to experience the allure of this enchanting home firsthand. Your new chapter awaits!
Payment Calculator
- Principal & Interest -
- Property Tax $
- Home Insurance $
- HOA Fees $
- Monthly -
Features
Building and Construction
- Covered Spaces: 0.00
- Exterior Features: French Doors, Irrigation System, Sidewalk
- Flooring: Tile, Wood
- Living Area: 1883.00
- Roof: Shingle
School Information
- High School: Timber Creek High
- Middle School: Avalon Middle
- School Elementary: Avalon Elem
Garage and Parking
- Garage Spaces: 2.00
- Open Parking Spaces: 0.00
Eco-Communities
- Water Source: Public
Utilities
- Carport Spaces: 0.00
- Cooling: Central Air
- Heating: Central
- Pets Allowed: Yes
- Sewer: Public Sewer
- Utilities: BB/HS Internet Available
Finance and Tax Information
- Home Owners Association Fee Includes: Pool
- Home Owners Association Fee: 355.00
- Insurance Expense: 0.00
- Net Operating Income: 0.00
- Other Expense: 0.00
- Tax Year: 2023
Other Features
- Appliances: Cooktop, Dishwasher, Dryer, Refrigerator, Washer
- Association Name: Leland Mangement - Joseph Marrero
- Association Phone: 407-249-9395
- Country: US
- Interior Features: Kitchen/Family Room Combo
- Legal Description: AVALON PARK VILLAGE 6 56/123 LOT 59
- Levels: One
- Area Major: 32828 - Orlando/Alafaya/Waterford Lakes
- Occupant Type: Owner
- Parcel Number: 05-23-32-1004-00-590
- Views: 12
- Zoning Code: P-D
Similar Properties
Nearby Subdivisions
Augusta
Avalon Lakes Ph 01 Village I
Avalon Lakes Ph 02 Village G
Avalon Lakes Ph 3 Vlg D
Avalon Park Model Center 4718
Avalon Park South Ph 01
Avalon Park Village 02 4468
Avalon Park Village 04 Bk
Avalon Park Village 06
Avalon Park Vlg 6
Bella Vida
Bridge Water
Bridge Water Ph 02 43145
Bristol Estates At Timber Spri
Dakota Farm
Deer Run South Pud Ph 01 Prcl
East5
Easttract 5
Eastwood
Eastwood Deer Run South Pud P
Eastwood Turnberry Pointe
Eastwoodvillages 02 At Eastwoo
Emerald Estates
Heather Glen
Huckleberry Fields N6
Huckleberry Fields Tr N1a
Huckleberry Fields Tr N1b
Huckleberry Fields Tr N2a
Huckleberry Fields Tr N2b
Huckleberry Fields Tr N6
Huckleberry Fields Tracts N9
Kensington At Eastwood
Kings Pointe
Northwood 4639
Not Applicable
Other
River Oaks At Timber Springs
River Oakstimber Spgs A C D
Seaward Plantation Estates Thi
Sherwood Forest
Stone Forest
Stoneybrook
Stoneybrook Un X1
Stoneybrook Ut 09 49 75
Sussex Place Ph 1
Timber Isle
Tudor Grvtimber Spgs Ak
Turnberry Pointe
Villages 02 At Eastwood Ph 01
Villages 02 At Eastwood Ph 03
Waterford Chase East Ph 01a Vi
Waterford Chase East Ph 02 Vil
Waterford Chase Village Tr B
Waterford Chase Village Tr C2
Waterford Chase Village Tr E
Waterford Creek
Waterford Lakes Tr N07 Ph 01
Waterford Lakes Tr N07 Ph 02
Waterford Lakes Tr N08
Waterford Lakes Tr N11 Ph 01
Waterford Lakes Tr N19 Ph 01
Waterford Lakes Tr N25a Ph 01
Waterford Lakes Tr N25b
Waterford Lakes Tr N30
Waterford Lakes Tr N31a
Waterford Lakes Tr N31b
Waterford Lakes Tr N33
Waterford Trails
Waterford Trails Ph 2 East Vil
Waterford Trls Ph 02
Waterford Trls Ph 1
Waterford Trls Ph 2 East Villa
Waterford Trls Ph 3b
Waterford Trls Ph I
Woodbury Pines



