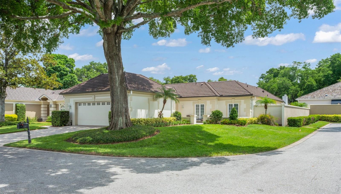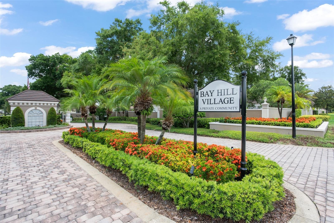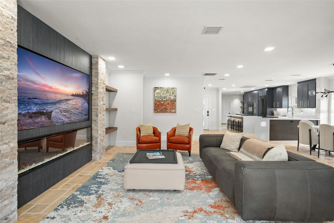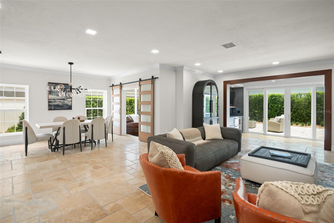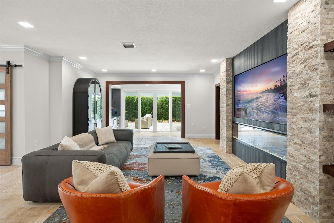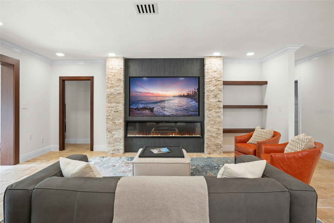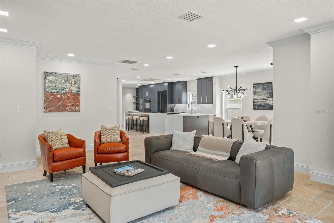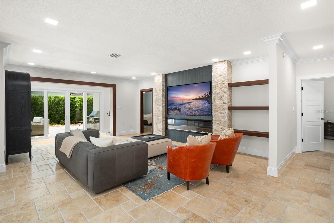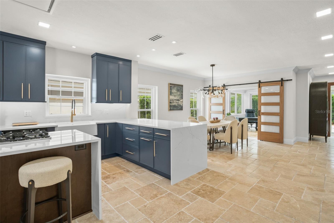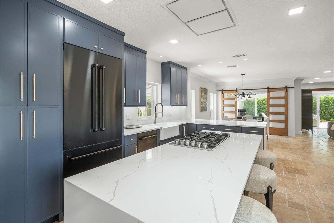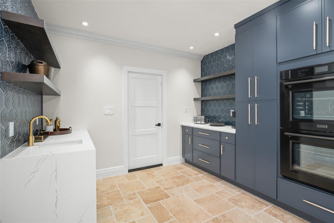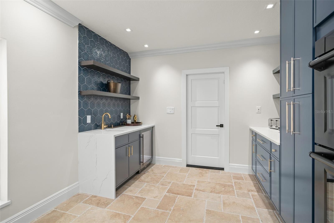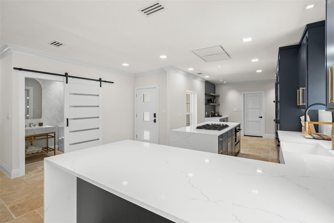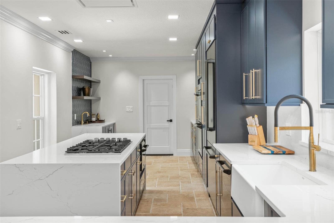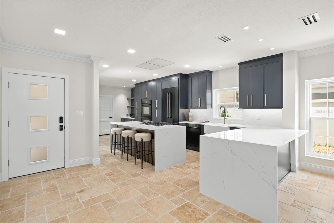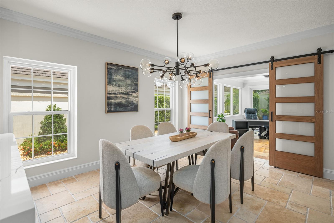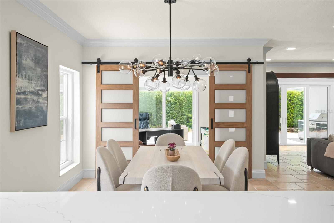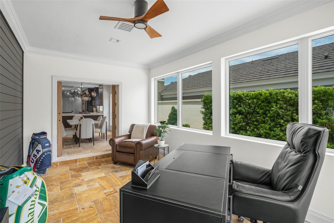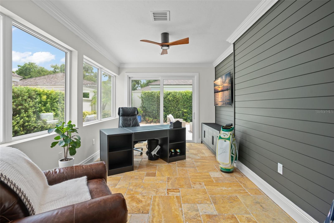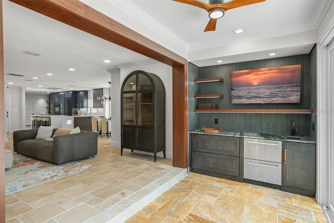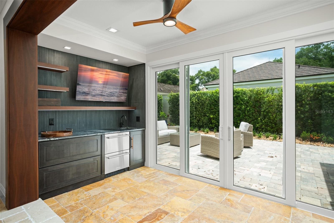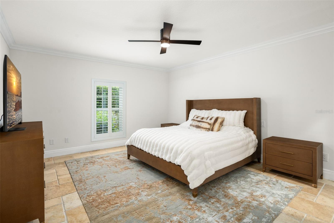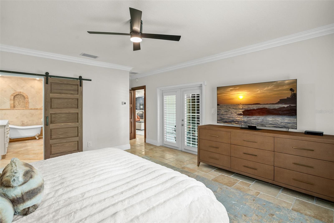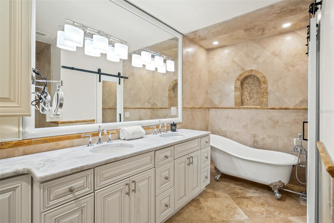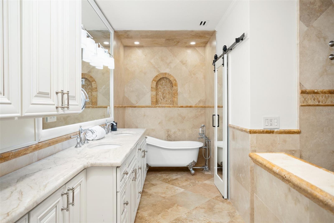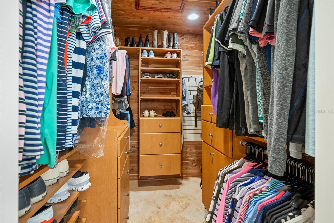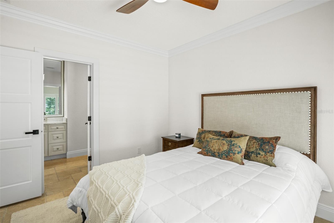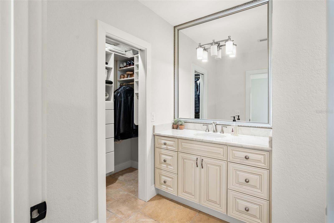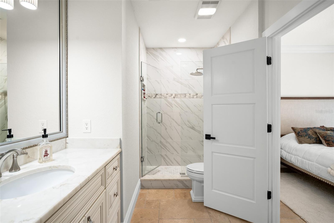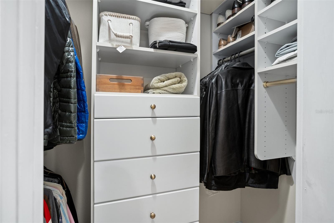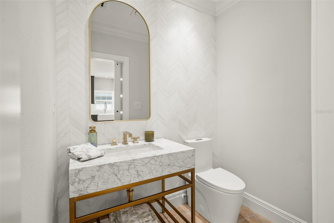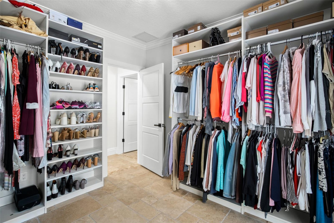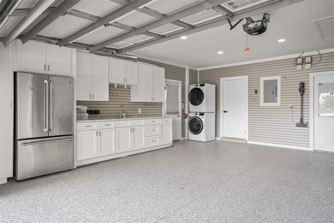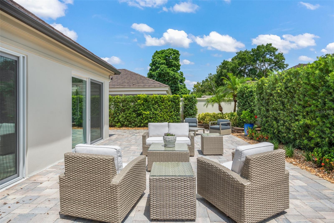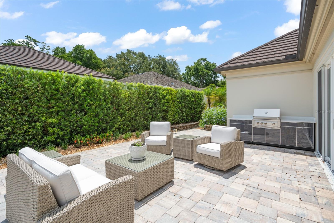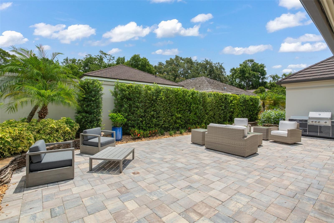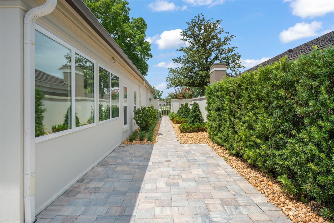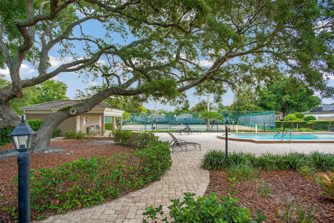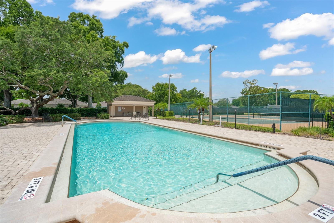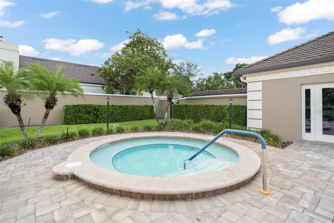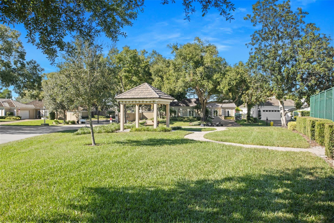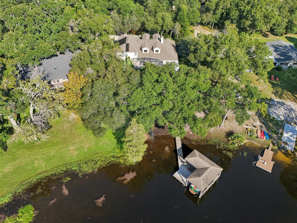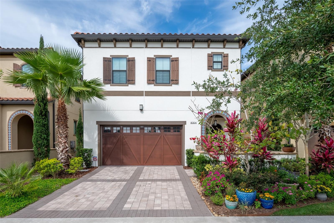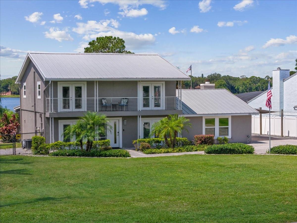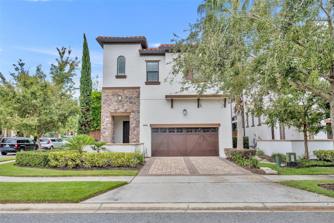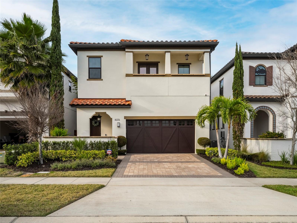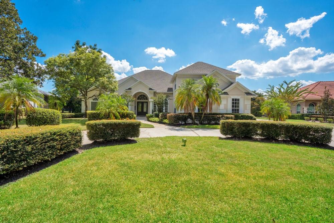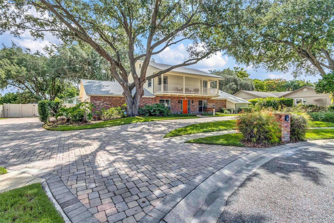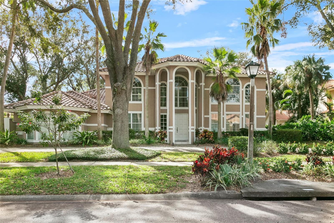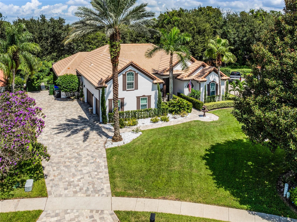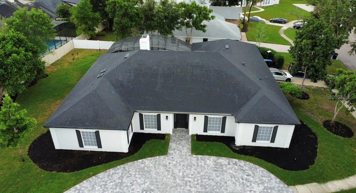Submit an Offer Now!
8917 Charleston Park 9, ORLANDO, FL 32819
Property Photos
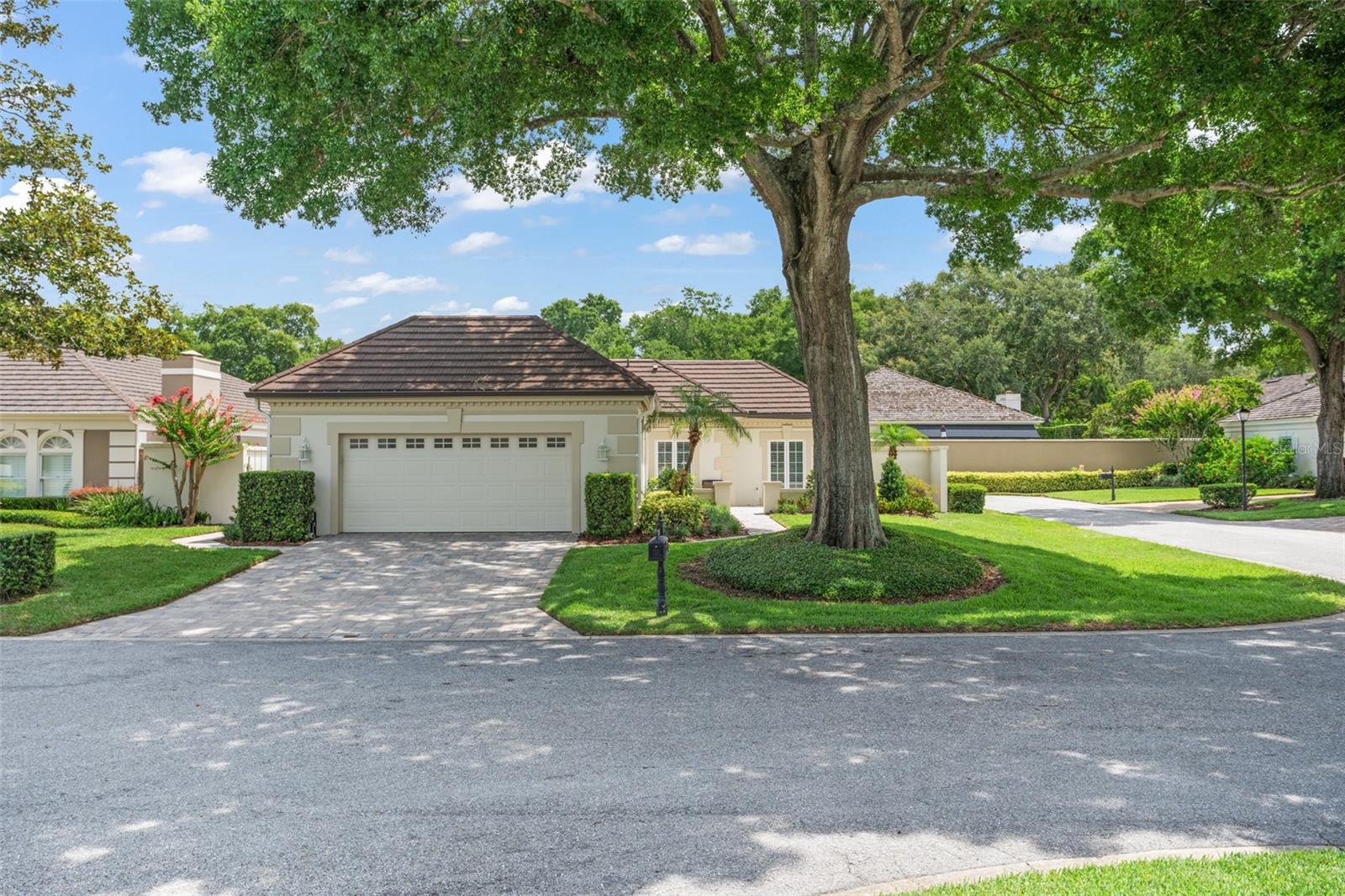
Priced at Only: $1,295,000
For more Information Call:
(352) 279-4408
Address: 8917 Charleston Park 9, ORLANDO, FL 32819
Property Location and Similar Properties
- MLS#: O6220687 ( Residential )
- Street Address: 8917 Charleston Park 9
- Viewed: 19
- Price: $1,295,000
- Price sqft: $440
- Waterfront: No
- Year Built: 1981
- Bldg sqft: 2946
- Bedrooms: 3
- Total Baths: 3
- Full Baths: 2
- 1/2 Baths: 1
- Garage / Parking Spaces: 2
- Days On Market: 129
- Additional Information
- Geolocation: 28.4647 / -81.5043
- County: ORANGE
- City: ORLANDO
- Zipcode: 32819
- Subdivision: Bay Hill Village West Condo
- Elementary School: Dr. Phillips Elem
- Middle School: Southwest Middle
- High School: Dr. Phillips High
- Provided by: OAKSTRAND REALTY
- Contact: Molly Damron
- 888-912-5258
- DMCA Notice
-
DescriptionLocated in the private and GATED community of BAY HILL VILLAGE, this meticulous home has been redesigned for modern living. This home features an open floor plan that maximizes natural light while creating seamless transitions between living spaces. The heart of the home is the brand new kitchen with custom cabinetry, waterfall Quartzite countertops, a spacious island, brand new appliances, farmhouse sink, wet bar with wine fridge, and a 6 burner gas cooktop. The new design includes a private office space plus a separate bar/workout space. Since this home sits on a corner lot, you will enjoy plenty of privacy with an expansive outdoor living space, new landscaping, pavers, and an outdoor kitchen. This home has many outstanding upgrades like a new metal roof in 2021, AC units replaced in 2018 and 2019, tankless water heater, new washer/dryer, new sliding glass doors and windows. Bay Hill Village is a hidden gem in Dr. Phillips that offers majestic tree lined streets, tennis/pickleball courts, fitness center, clubhouse, pool and spa, front yard maintenance with cable and internet provided all located within minutes of the attractions, Restaurant Row, I 4, and Orlando International Airport.
Payment Calculator
- Principal & Interest -
- Property Tax $
- Home Insurance $
- HOA Fees $
- Monthly -
Features
Building and Construction
- Covered Spaces: 0.00
- Exterior Features: Courtyard, Irrigation System, Lighting, Outdoor Kitchen, Private Mailbox, Rain Gutters, Sliding Doors
- Flooring: Tile, Travertine
- Living Area: 2274.00
- Other Structures: Storage
- Roof: Metal
Land Information
- Lot Features: Corner Lot, In County, Oversized Lot, Paved, Private
School Information
- High School: Dr. Phillips High
- Middle School: Southwest Middle
- School Elementary: Dr. Phillips Elem
Garage and Parking
- Garage Spaces: 2.00
- Open Parking Spaces: 0.00
Eco-Communities
- Green Energy Efficient: Appliances
- Water Source: Public
Utilities
- Carport Spaces: 0.00
- Cooling: Central Air
- Heating: Central, Propane
- Pets Allowed: Yes
- Sewer: Public Sewer
- Utilities: BB/HS Internet Available, Cable Available, Cable Connected, Electricity Available, Electricity Connected, Phone Available, Propane, Public, Sprinkler Well, Street Lights, Underground Utilities, Water Available, Water Connected
Amenities
- Association Amenities: Clubhouse, Fitness Center, Gated, Maintenance, Pickleball Court(s), Pool, Recreation Facilities, Spa/Hot Tub, Tennis Court(s)
Finance and Tax Information
- Home Owners Association Fee Includes: Cable TV, Pool, Escrow Reserves Fund, Internet, Maintenance Grounds, Maintenance, Management, Private Road, Recreational Facilities
- Home Owners Association Fee: 520.00
- Insurance Expense: 0.00
- Net Operating Income: 0.00
- Other Expense: 0.00
- Tax Year: 2023
Other Features
- Appliances: Bar Fridge, Built-In Oven, Convection Oven, Cooktop, Dishwasher, Disposal, Dryer, Gas Water Heater, Microwave, Refrigerator, Tankless Water Heater, Washer, Wine Refrigerator
- Association Name: Magdalena Cassidy
- Association Phone: 407-644-0010
- Country: US
- Interior Features: Built-in Features, Ceiling Fans(s), Crown Molding, Kitchen/Family Room Combo, Open Floorplan, Primary Bedroom Main Floor, Solid Wood Cabinets, Stone Counters, Walk-In Closet(s), Wet Bar
- Legal Description: BAY HILL VILLAGE WEST CB 5/100 UNIT 9
- Levels: One
- Area Major: 32819 - Orlando/Bay Hill/Sand Lake
- Occupant Type: Owner
- Parcel Number: 22-23-28-0555-00-090
- View: Pool, Tennis Court
- Views: 19
- Zoning Code: P-D
Similar Properties
Nearby Subdivisions
7601 Condo
7601 Condominium
Bay Hill
Bay Hill Sec 01
Bay Hill Sec 06
Bay Hill Sec 09
Bay Hill Sec 10
Bay Hill Village South East C
Bay Hill Village West Condo
Bay Point
Bay Ridge Land Condo
Bayview Sub
Clubhouse Estates
Dellagio
Emerson Pointe
Enclave At Orlando
Enclave At Orlando Ph 02
Enclave At Orlando Ph 03
Hawthorn Suites Orlando
Hawthorn Suites Orlando Condo
Hidden Spgs
Islescay Commons
Kensington Park
Lake Cane
Lake Cane Hills
Lake Cane Hills Add 01
Lake Marsha
Lake Marsha First Add
North Bay Sec 01
Not On List
Orange Bay
Orange Tree
Orange Tree Country Club
Palm Lake
Phillips Cove Condo
Phillips Oaks
Point Orlando Residence Condo
Point Orlando Resort
Point Orlando Resort Condo
Reservephillips Cove
Sand Lake Hills Sec 03
Sand Lake Hills Sec 07a
Sand Pines
Sandy Spgs
Shadow Bay Spgs
Shadow Bay Spgs Ut 2
South Bay Sec 01
South Bay Sec 02
South Bay Section 1 872 Lot 17
South Bay Villas
Spring Lake Villas
Staysky Suites Hawthorn Suites
Tangelo Park Sec 01
Tangelo Park Sec 02
Tangelo Park Sec 03
Torey Pines
Turnbury Woods
Windermere Heights Add 02
Windermere Heights Sec 03



