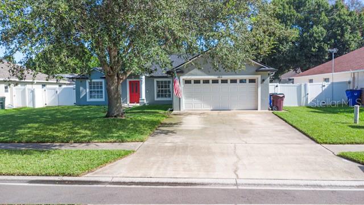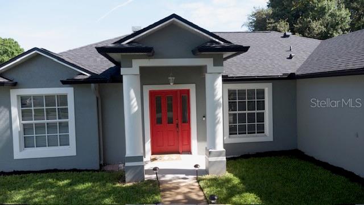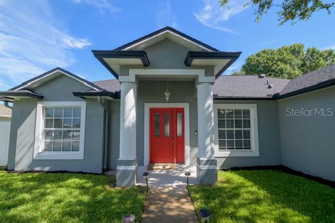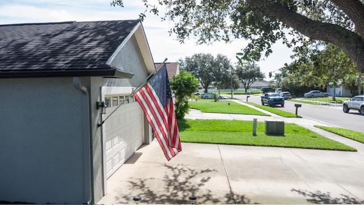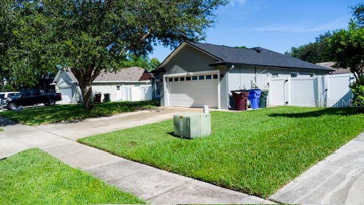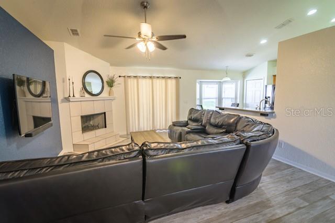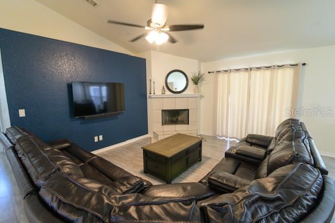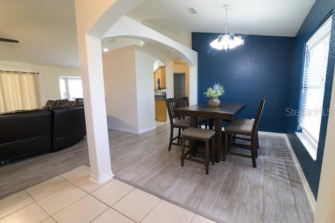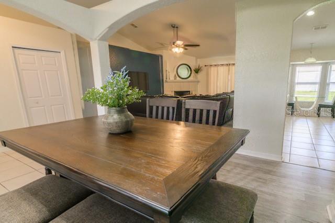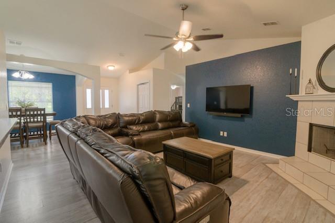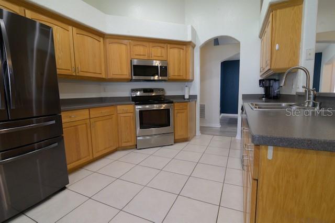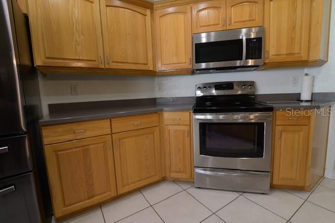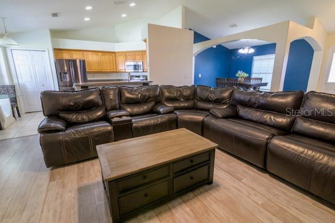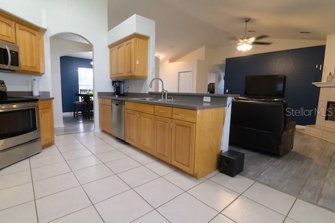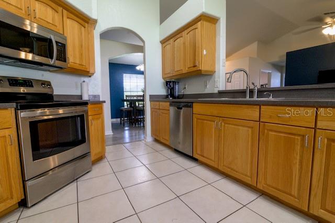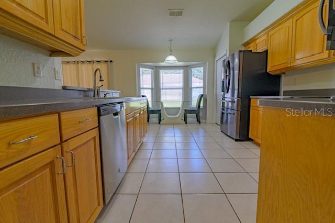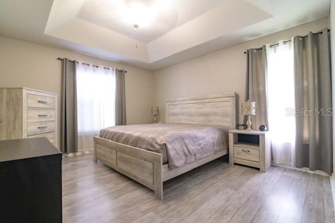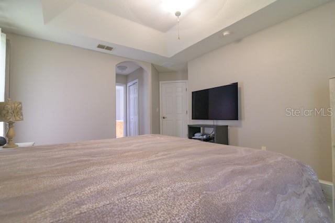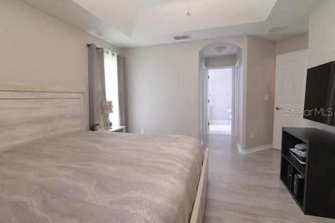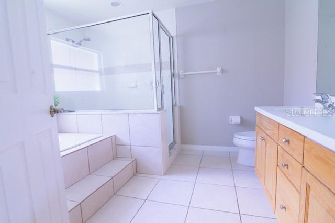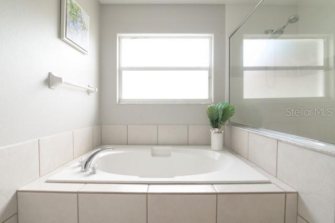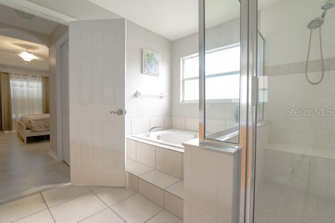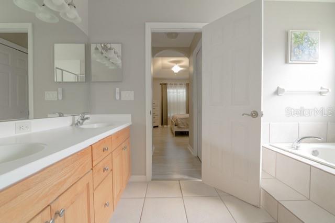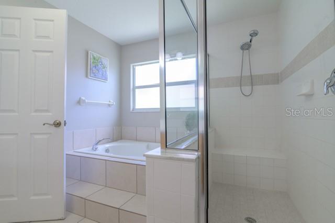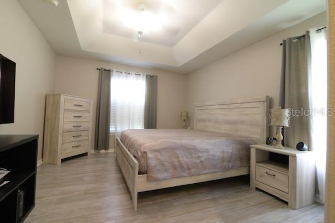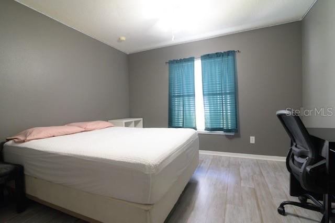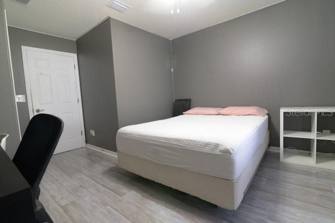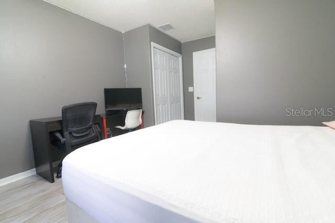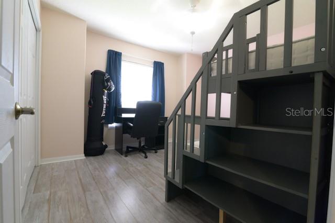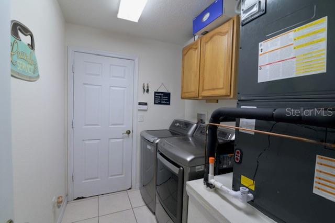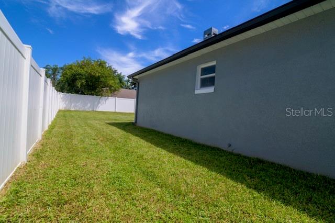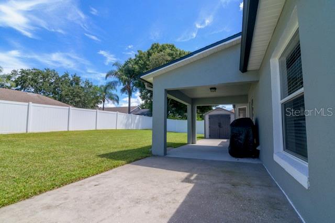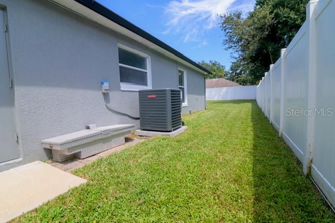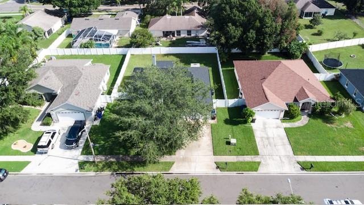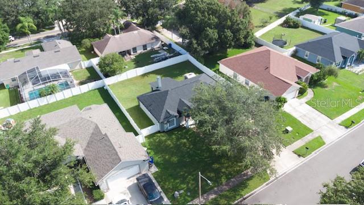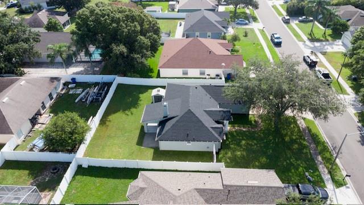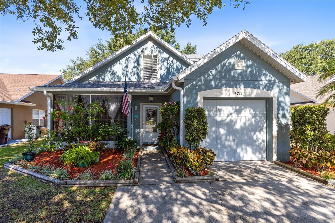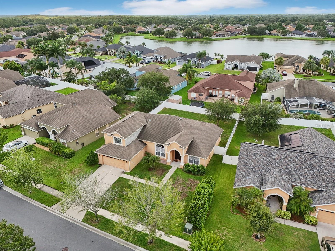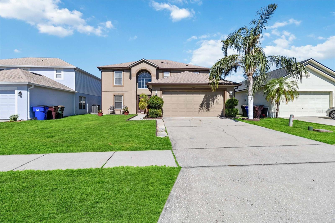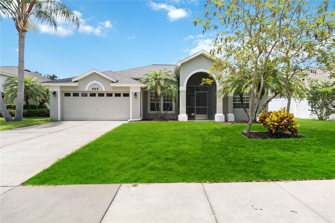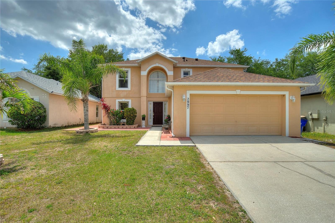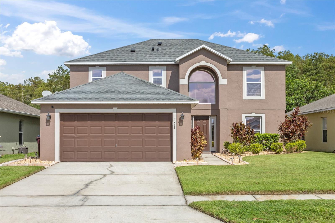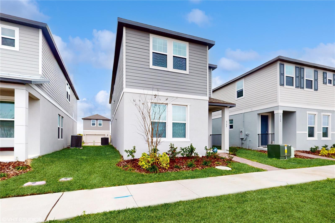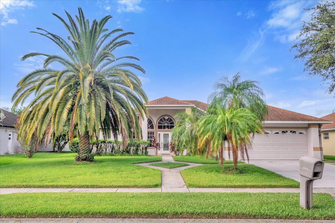Submit an Offer Now!
2812 Jebidiah Court, SAINT CLOUD, FL 34772
Property Photos
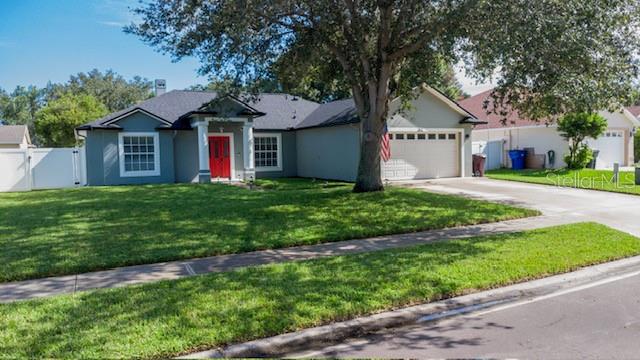
Priced at Only: $379,000
For more Information Call:
(352) 279-4408
Address: 2812 Jebidiah Court, SAINT CLOUD, FL 34772
Property Location and Similar Properties
- MLS#: O6234509 ( Residential )
- Street Address: 2812 Jebidiah Court
- Viewed: 2
- Price: $379,000
- Price sqft: $173
- Waterfront: No
- Year Built: 2004
- Bldg sqft: 2189
- Bedrooms: 3
- Total Baths: 2
- Full Baths: 2
- Garage / Parking Spaces: 2
- Days On Market: 25
- Additional Information
- Geolocation: 28.2168 / -81.3023
- County: OSCEOLA
- City: SAINT CLOUD
- Zipcode: 34772
- Subdivision: Canoe Creek Lakes
- Elementary School: St Cloud Elem
- Middle School: St. Cloud (
- High School: St. Cloud
- Provided by: KELLER WILLIAMS CLASSIC
- Contact: Terrie Giles, PA
- 407-292-5400
- DMCA Notice
-
DescriptionWelcome to your dream 3 bedroom, 2 bathroom home in the highly sought after Canoe Creek Lakes neighborhood. This gorgeous property offers a perfect blend of style, comfort, and convenience, with a host of recent upgrades that make it a true MUST SEE! As you step inside, you'll immediately notice the beautiful laminate wood floors that grace the main living areas, adding warmth and elegance to the space. The kitchen and bathrooms feature durable tile flooring, making these high traffic areas easy to maintain. The open layout provides a seamless flow from room to room, making it perfect for both everyday living and entertaining. Inside, you'll find a formal dining room and an expansive living area, both of which are bathed in natural light thanks to the big windows that showcase picturesque views of your backyard. The living room also features a cozy fireplace where you can gather during the holidays. The kitchen is a chefs delight with wooden cabinetry, newer stainless steel appliances(microwave and refrigerator 2024), plenty of counter space for preparing meals, and a large breakfast bar where you can drink your morning coffee and catch up with the family. This home also boasts a convenient, indoor laundry room, making household chores a breeze! The primary suite is a true retreat, featuring vaulted ceilings, a generous walk in closet and an en suite bathroom where you can unwind in the garden tub or the spacious walk in, glass enclosed, shower. Ceiling fans are installed throughout the home, ensuring comfort year round. The thoughtful additions of window treatments and closet pantry add to the home's functionality and appeal. Recent upgrades include bullnose finishing on the walls, a brand new roof (2023), a new A/C system (2024), and fresh exterior paint (2023). These updates not only enhance the aesthetic appeal of the home but also provide peace of mind for the future homeowner to just move right in and enjoy! One of the standout features of this home is the extended covered lanai, where you can relax in the afternoons, enjoy the Florida sunshine, or host barbecues with friends and family. The backyard is fully fenced with a PVC fence, offering both privacy and security. The double gated entry on both sides of the house provides easy access to any outdoor activities. Additionally, the backyard includes a small shed, perfect for storing lawn equipment and other outdoor essentials! Situated in a prime location with easy access to the Turnpike, this home offers the ideal balance of tranquility and accessibility. Youll find yourself just minutes away from essential amenities like grocery stores, restaurants, and shopping centers. Plus, with St. Clouds proximity to major attractions such as Disney and Universal Studios, youll be perfectly positioned to enjoy all that Central Florida is renown for! Don't miss out on the opportunity to own a meticulously maintained and upgraded home, call today and schedule your private tour!
Payment Calculator
- Principal & Interest -
- Property Tax $
- Home Insurance $
- HOA Fees $
- Monthly -
For a Fast & FREE Mortgage Pre-Approval Apply Now
Apply Now
 Apply Now
Apply NowFeatures
Building and Construction
- Covered Spaces: 0.00
- Exterior Features: Sliding Doors
- Fencing: Fenced
- Flooring: Laminate, Tile
- Living Area: 1581.00
- Other Structures: Shed(s)
- Roof: Shingle
School Information
- High School: St. Cloud High School
- Middle School: St. Cloud Middle (6-8)
- School Elementary: St Cloud Elem
Garage and Parking
- Garage Spaces: 2.00
- Open Parking Spaces: 0.00
Eco-Communities
- Water Source: Public
Utilities
- Carport Spaces: 0.00
- Cooling: Central Air
- Heating: Central
- Pets Allowed: Yes
- Sewer: Public Sewer
- Utilities: Electricity Connected, Public, Sewer Connected, Water Connected
Finance and Tax Information
- Home Owners Association Fee: 230.00
- Insurance Expense: 0.00
- Net Operating Income: 0.00
- Other Expense: 0.00
- Tax Year: 2023
Other Features
- Appliances: Dishwasher, Dryer, Electric Water Heater, Microwave, Range, Refrigerator, Washer
- Association Name: Kaitlyn Marshall - Leland Management
- Association Phone: 407-781-1188
- Country: US
- Interior Features: Ceiling Fans(s), Eat-in Kitchen, High Ceilings, Solid Surface Counters, Solid Wood Cabinets, Tray Ceiling(s), Walk-In Closet(s)
- Legal Description: CANOE CREEK LAKES UNIT 13 PB 13 PG 136-139 LOT 114 15, 22-26-30
- Levels: One
- Area Major: 34772 - St Cloud (Narcoossee Road)
- Occupant Type: Owner
- Parcel Number: 16-26-30-0589-0001-1140
- Zoning Code: SR1B
Similar Properties
Nearby Subdivisions
Barber Sub
Briarwood Estates
Bristol Cove At Deer Creek Ph
Camelot
Canoe Creek Estates
Canoe Creek Estates Ph 6
Canoe Creek Estates Ph 7
Canoe Creek Lakes
Canoe Creek Woods
Clarks Corner
Cross Creek Estates
Crystal Creek
Cypress Point
Cypress Preserve
Deer Run Estates
Eden At Cross Prairie
Eden At Crossprairie
Edgewater Ed4 Lot 1 Replat
Esprit Homeowners Association
Esprit Ph 1
Esprit Ph 3b
Esprit Ph 3c
Esprit Ph 3d
Gramercy Farms Ph 1
Gramercy Farms Ph 4
Gramercy Farms Ph 5
Gramercy Farms Ph 7
Gramercy Farms Ph 8
Gramercy Farms Ph 9a
Hanover Lakes
Hanover Lakes 60
Hanover Lakes Ph 1
Hanover Lakes Ph 2
Hanover Lakes Ph 3
Hanover Lakes Ph 4
Hanover Lakes Ph 5
Havenfield At Cross Prairie
Hickory Grove Ph 1
Hickory Hollow
Indian Lakes Ph 2
Indian Lakes Ph 3
Indian Lakes Ph 7
Kaley Brooke Shores
Kissimmee Park
Mallard Pond Ph 02
Mallard Pond Ph 1
Mallard Pond Ph 3
Mallard Pond Phase 13
Northwest Lakeside Groves
Northwest Lakeside Groves Ph 1
Northwest Lakeside Groves Ph 2
Northwest Lakeside Grvs Ph 1
Northwest Lakeside Grvs Ph 2
Old Hickory Ph 1 2
Old Hickory Ph 3
Old Hickory Ph 4
Pine Chase Estates
Quail Wood
Reserve At Pine Tree
S L I C
Sawgrass
Seminole Land Inv Co
Seminole Land And Inv Co
Southern Pines
Southern Pines Ph 3b
Southern Pines Ph 4
St Cloud Manor Estates
St Cloud Manor Village
Stevens Plantation
Sweetwater Creek
The Meadow At Crossprairie
The Meadow At Crossprairie Bun
The Reserve At Twin Lakes
Twin Lakes
Twin Lakes Ph 1
Twin Lakes Ph 2a 2b
Twin Lakes Ph 2a2b
Twin Lakes Ph 2c
Twin Lakes Ph 8
Twin Lakesinc
Tymber Cove
Villagio
Whaleys Creek Ph 1
Whaleys Creek Ph 2
Whaleys Creek Ph 3



