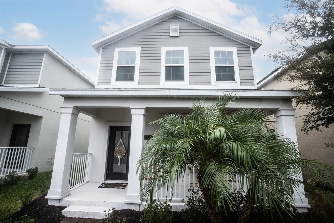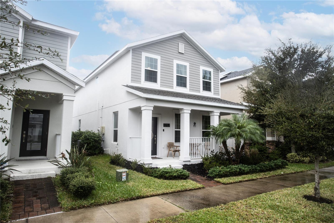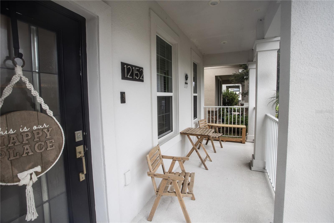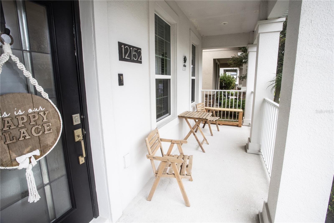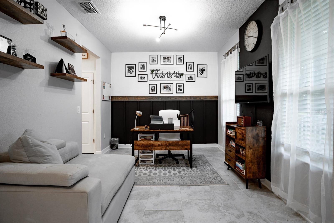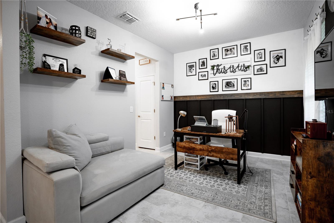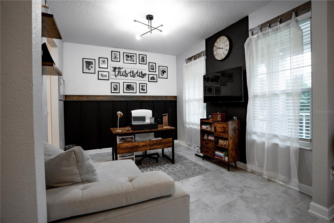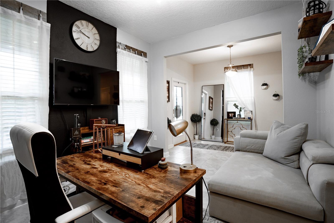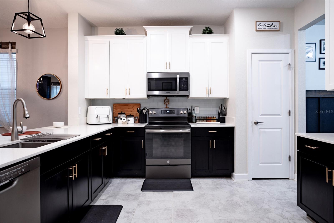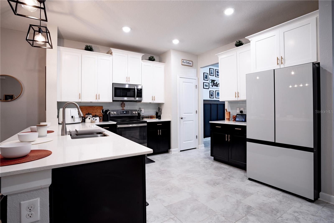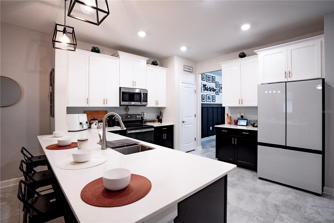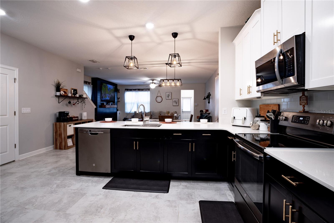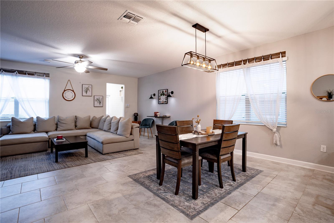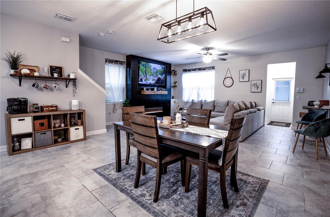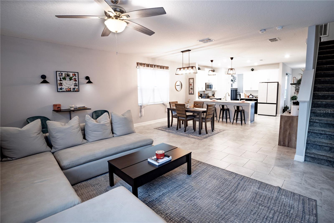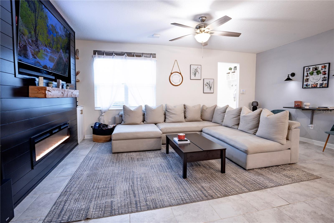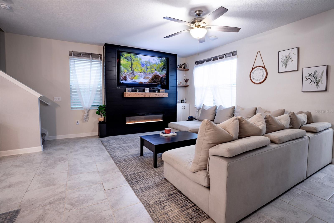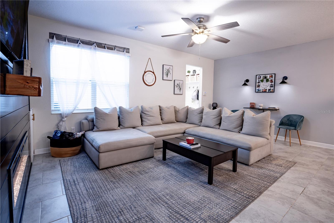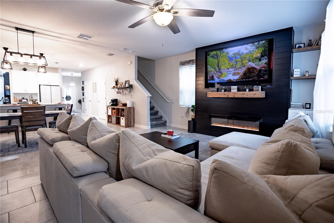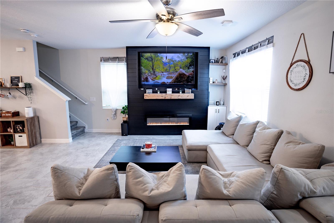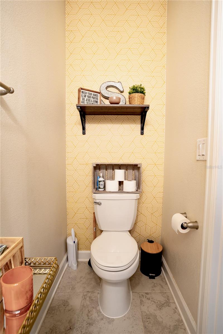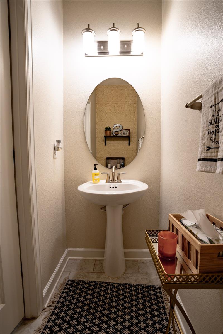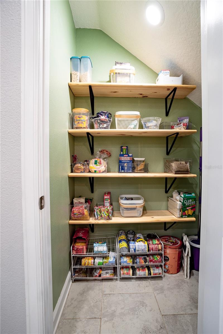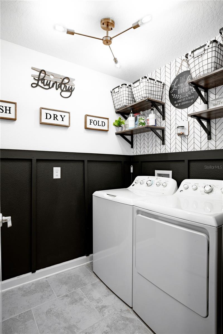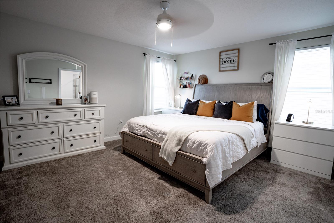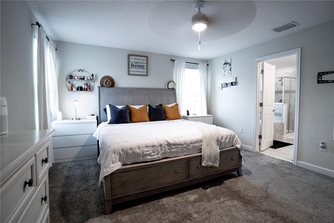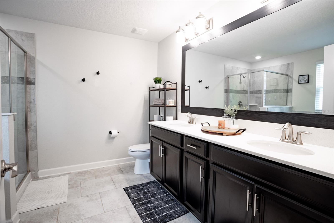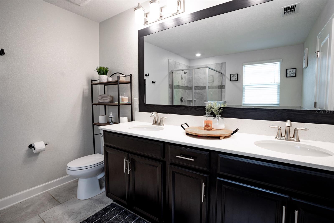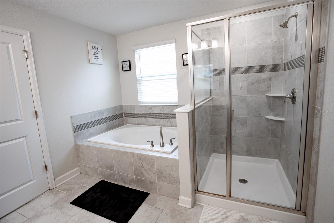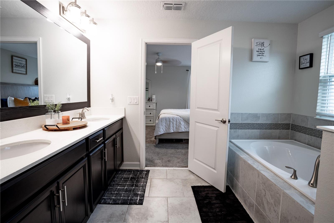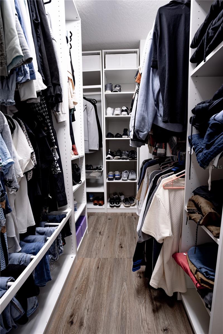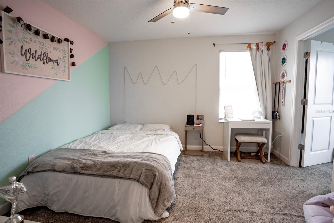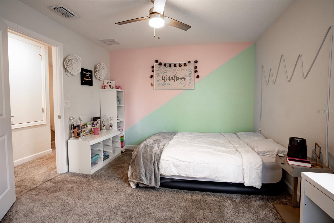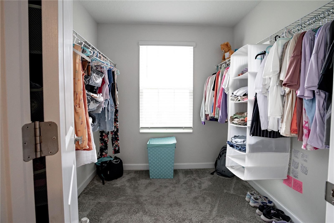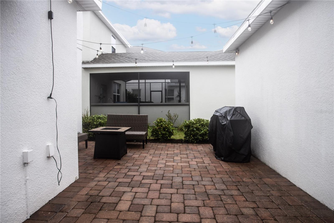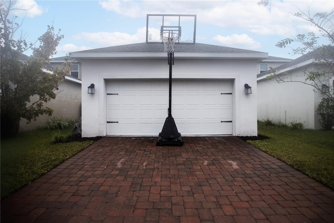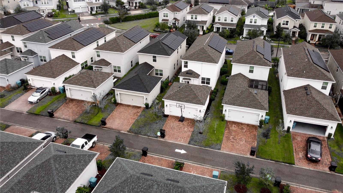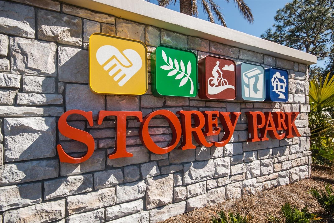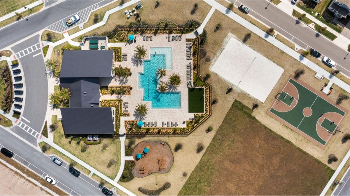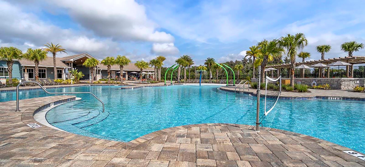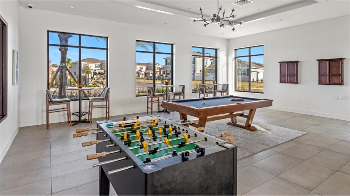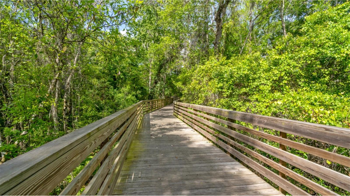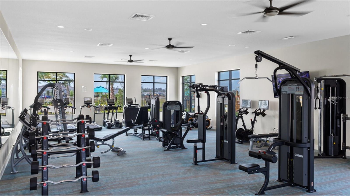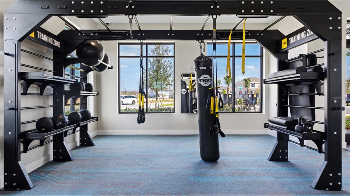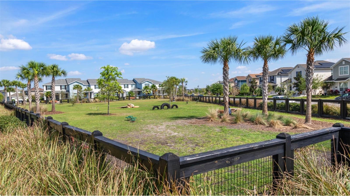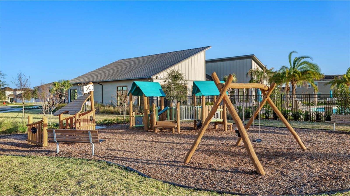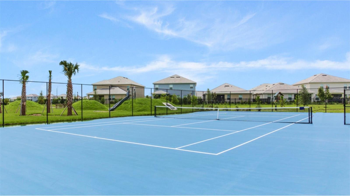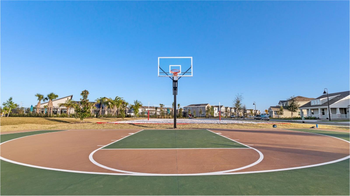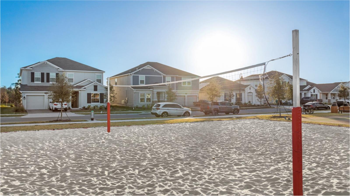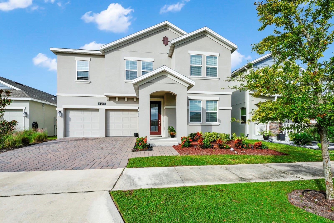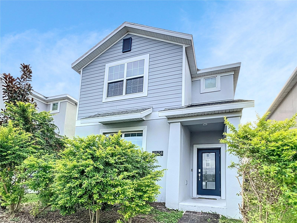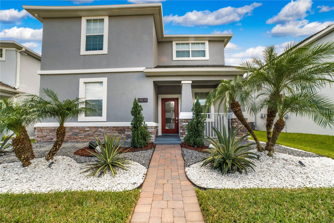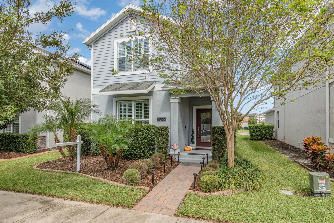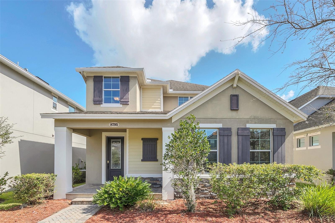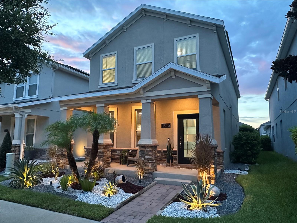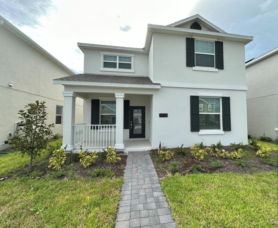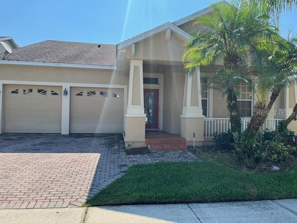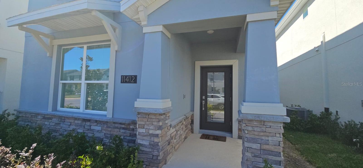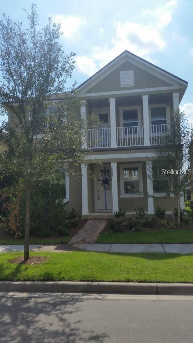Submit an Offer Now!
12152 Illustration Drive, ORLANDO, FL 32832
Property Photos
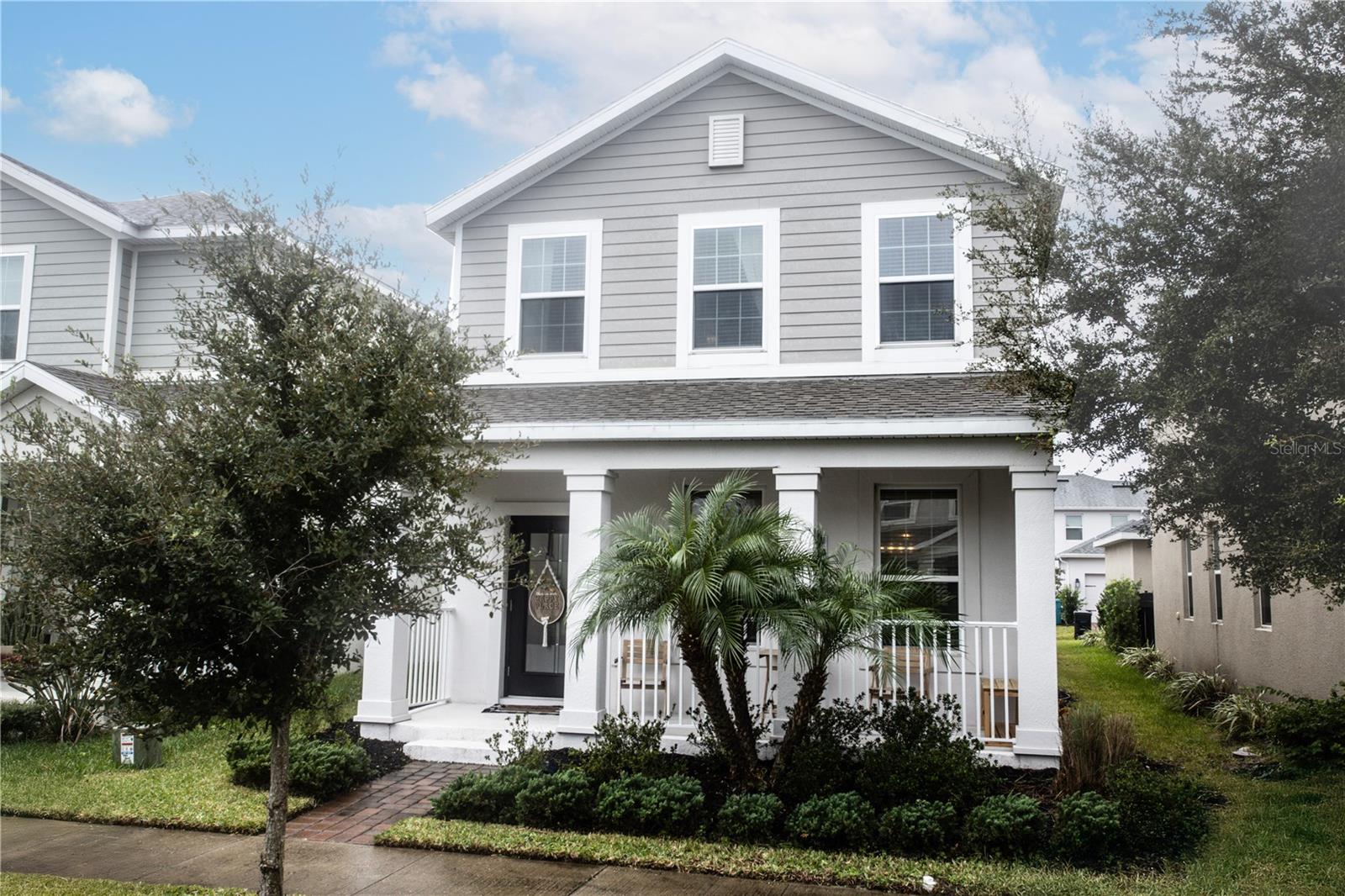
Priced at Only: $525,000
For more Information Call:
(352) 279-4408
Address: 12152 Illustration Drive, ORLANDO, FL 32832
Property Location and Similar Properties
- MLS#: O6255787 ( Residential )
- Street Address: 12152 Illustration Drive
- Viewed: 7
- Price: $525,000
- Price sqft: $186
- Waterfront: No
- Year Built: 2019
- Bldg sqft: 2828
- Bedrooms: 3
- Total Baths: 3
- Full Baths: 2
- 1/2 Baths: 1
- Garage / Parking Spaces: 2
- Days On Market: 41
- Additional Information
- Geolocation: 28.4258 / -81.2066
- County: ORANGE
- City: ORLANDO
- Zipcode: 32832
- Subdivision: Storey Pkpcl L Ph 2
- Elementary School: Sun Blaze
- Middle School: Innovation
- Provided by: LA ROSA REALTY LLC
- Contact: Yanairi Santamaria
- 321-939-3748
- DMCA Notice
-
DescriptionWelcome to Your Dream Home in Lake Nonas Storey Park Community! This stunning three bedroom, two and a half bath home offers endless upgrades and modern features. As you step inside, youll be welcomed by a cozy built in TV fireplace with a stylish mantle. The open floor plan includes a spacious custom walk in pantry, custom designed mudroom, and a custom well equipped laundry room. AC maintenanced (Sept 2024) Air Ducts Cleaned (Oct 2024). In the heart of the home, the kitchen shines with 42 inch cabinets, sleek quartz countertops, tankless water heater that allows for extra closet storage and stainless steel appliances. Its an entertainers dream with modern finishes and ample storage space. The master suite is a retreat on its own, featuring a large vanity with dual sinks, a luxurious soaking tub, and a walk in shower. Designed for the modern lifestyle, this smart home includes a smart thermostat and Alexa integration, allowing you to control lights, climate, and more with ease. High speed internet and cable are also included, thanks to the HOA. Living in Story Park means enjoying resort style community amenities, such as two clubhouses, two swimming pools, 24/7 fitness centers, scenic walking trails, playgrounds, and dog parks. With a location close to popular spots like Publix and easy access to the 417, convenience is at your doorstep. Plus, take part in community events like yoga at the clubhouse or seasonal gatherings that foster a welcoming neighborhood atmosphere. Dont miss your chance to be part of the story here at Story Parkschedule your personal tour today!
Payment Calculator
- Principal & Interest -
- Property Tax $
- Home Insurance $
- HOA Fees $
- Monthly -
Features
Building and Construction
- Builder Model: Raleigh
- Builder Name: Lennar
- Covered Spaces: 0.00
- Exterior Features: Courtyard, Irrigation System, Lighting, Sidewalk
- Flooring: Carpet, Ceramic Tile, Vinyl
- Living Area: 2203.00
- Roof: Shingle
School Information
- Middle School: Innovation Middle School
- School Elementary: Sun Blaze Elementary
Garage and Parking
- Garage Spaces: 2.00
- Open Parking Spaces: 0.00
Eco-Communities
- Green Energy Efficient: Appliances, HVAC, Lighting, Thermostat, Water Heater
- Water Source: Public
Utilities
- Carport Spaces: 0.00
- Cooling: Central Air
- Heating: Central, Electric
- Pets Allowed: Breed Restrictions
- Sewer: Public Sewer
- Utilities: BB/HS Internet Available, Cable Available, Cable Connected, Electricity Available, Fiber Optics, Public, Solar, Street Lights
Finance and Tax Information
- Home Owners Association Fee: 103.00
- Insurance Expense: 0.00
- Net Operating Income: 0.00
- Other Expense: 0.00
- Tax Year: 2024
Other Features
- Appliances: Dishwasher, Disposal, Dryer, Ice Maker, Microwave, Range, Refrigerator, Tankless Water Heater, Washer
- Association Name: Irma Marin
- Association Phone: 407.867.5903
- Country: US
- Interior Features: Ceiling Fans(s), In Wall Pest System, Kitchen/Family Room Combo, Living Room/Dining Room Combo, Open Floorplan, PrimaryBedroom Upstairs, Smart Home, Thermostat
- Legal Description: STOREY PARK - PARCEL L PHASE 2 97/13 LOT233
- Levels: Two
- Area Major: 32832 - Orlando/Moss Park/Lake Mary Jane
- Occupant Type: Owner
- Parcel Number: 03-24-31-8977-02-330
- Zoning Code: PD
Similar Properties
Nearby Subdivisions
Eagle Creek
Eagle Creek Village
Eagle Creek Village J K Phase
Eagle Creek Villages K Ph 2a
Eagle Crk Ph 01a
Eagle Crk Ph 01b
Eagle Crk Ph 01cvlg D
Eagle Crk Ph 1b Village K
Eagle Crk Ph 1c2 Pt E Village
Eagle Crk Ph La
Eagle Crk Village G Ph 1
Eagle Crk Village G Ph 2
Eagle Crk Village I Ph 2
Eagle Crk Village K Ph 1a
Eagle Crk Village K Ph 2a
Eagle Crk Village L Ph 3a
Eagle Crk Vlg J K Ph 2b1
East Park Nbrhd 05
Isle Of Pines Fifth Add
Isle Of Pines Third Add
Isle Pines
Lake And Pines Estates
Lake Whippoorwill
Lakeeast Park A B C D E F I K
Live Oak Estates
Meridian Parks Phase 6
Moss Park Lndgs A C E F G H I
Moss Park Prcl E Ph 3
Moss Park Rdg
Moss Park Reserve
None
North Shore At Lake Hart
North Shore At Lake Hart Prcl
North Shorelk Hart
North Shorelk Hart Prcl 01 Ph
North Shorelk Hart Prcl 03 Ph
Northshorelk Hart Prcl 05
Northshorelk Hart Prcl 07ph 02
Not On The List
Oaksmoss Park
Oaksmoss Park Ph 2
Park Nbrhd 05
Randal Park
Randal Park Phase 1a
Randal Park Phase 4
Randal Park Ph 1a
Randal Park Ph 1b
Randal Park Ph 2
Randal Park Ph 4
Randal Park Ph 5
Randall Park Ph 2
Starwood Ph N1a
Starwood Ph N1a Rep
Starwood Ph N1b North
Starwood Ph N1b South
Starwood Phase N
Storey Park Parcel K Phase 2
Storey Park Ph 1 Prcl K
Storey Park Ph 2
Storey Park Ph 4pcl L
Storey Park Prcl L
Storey Parkph 3 Pcl K
Storey Parkph 4
Storey Pk Ph 3
Storey Pkpcl K Ph 1
Storey Pkpcl L
Storey Pkpcl L Ph 2
Storey Pkpcl L Ph 4
Storey Pkph 2 Prcl K
Storey Pkph 4
Storey Pkph 5



