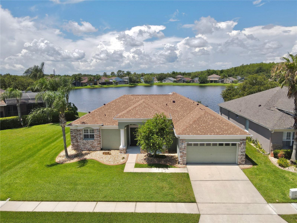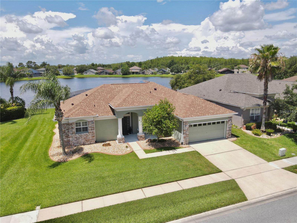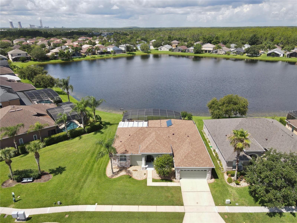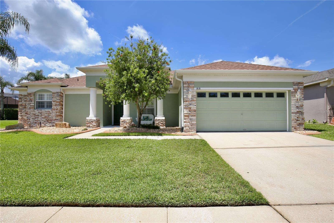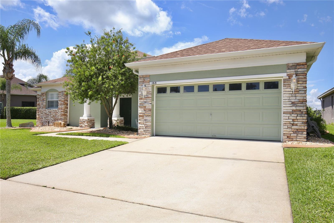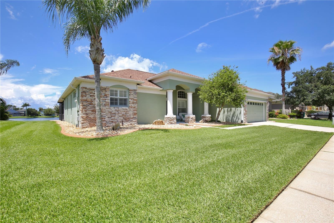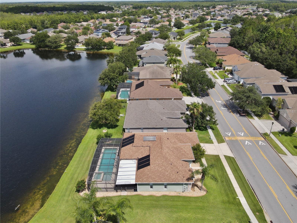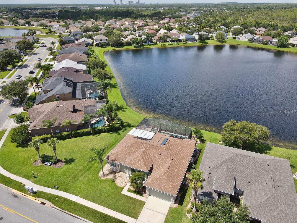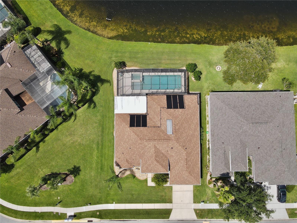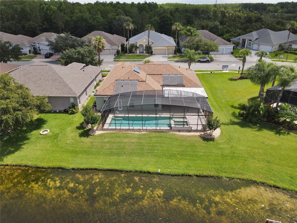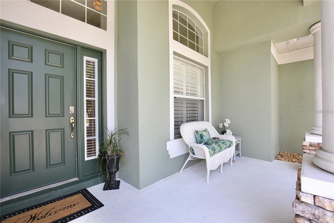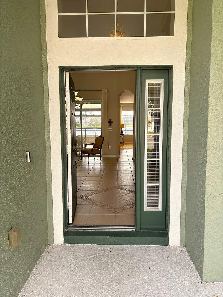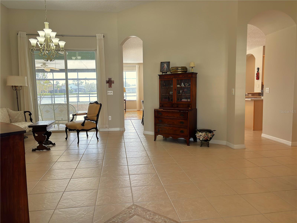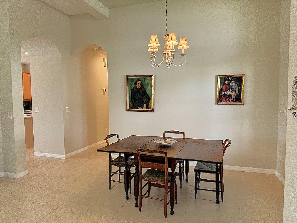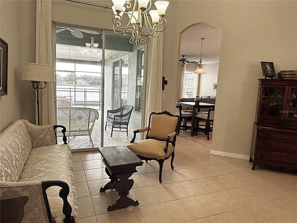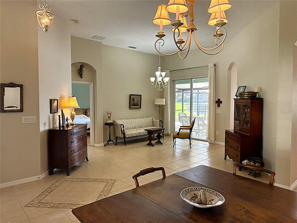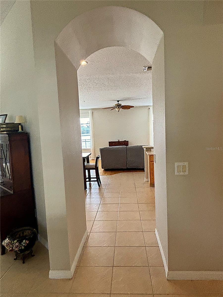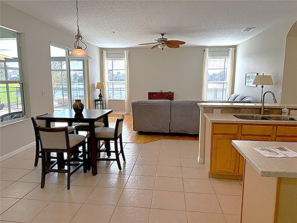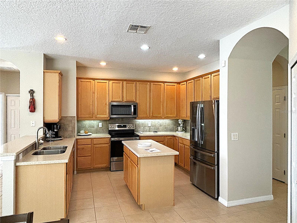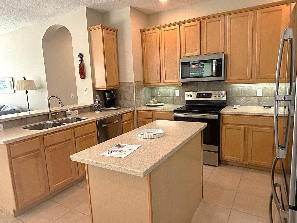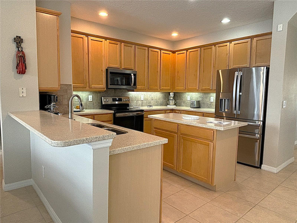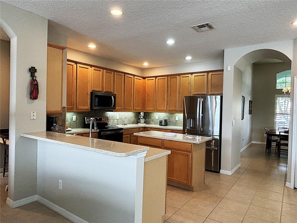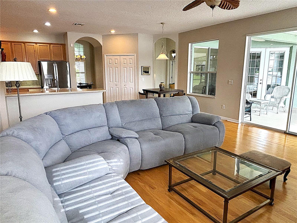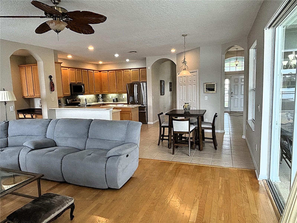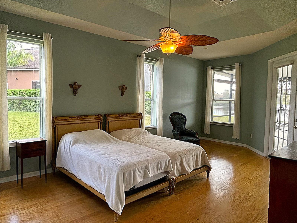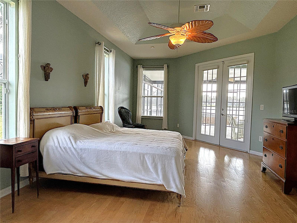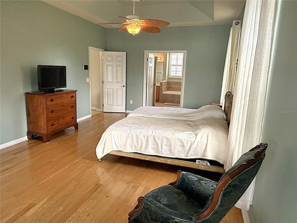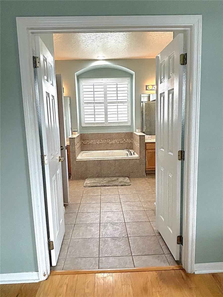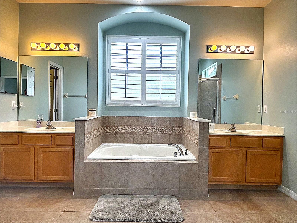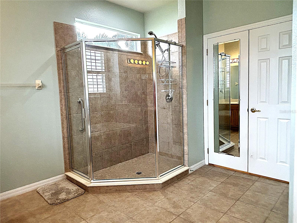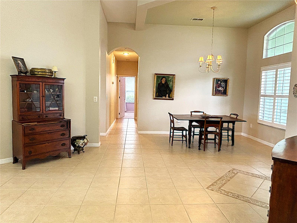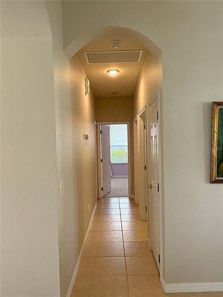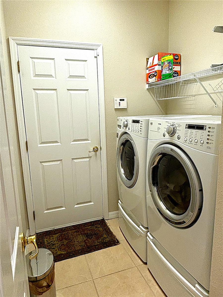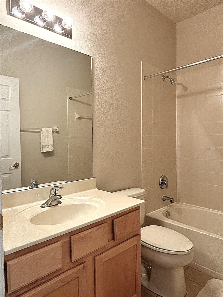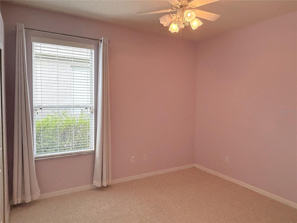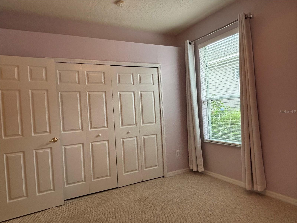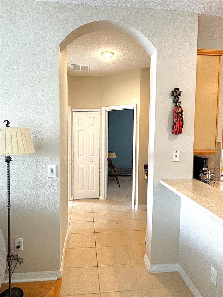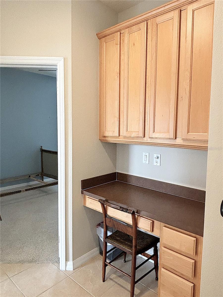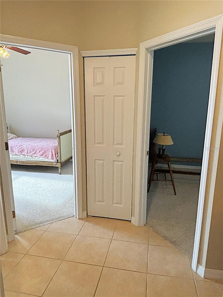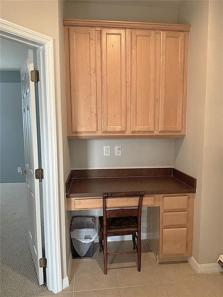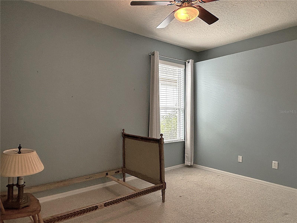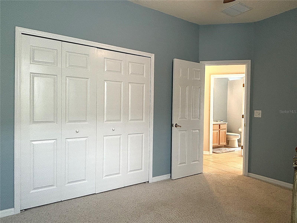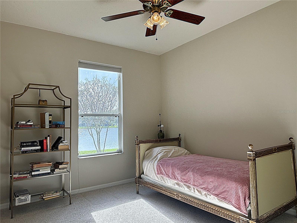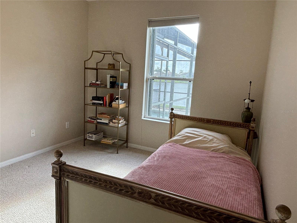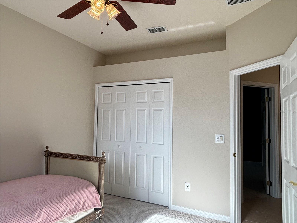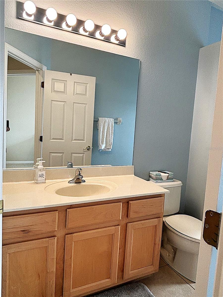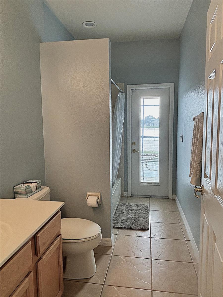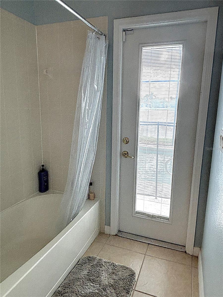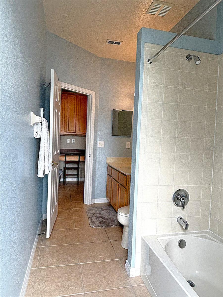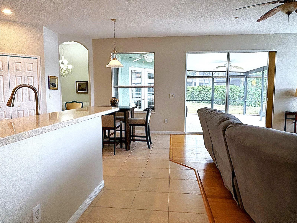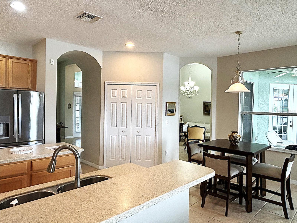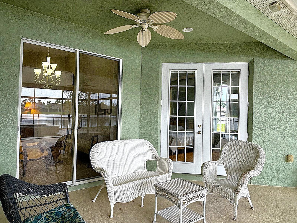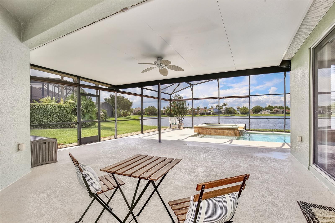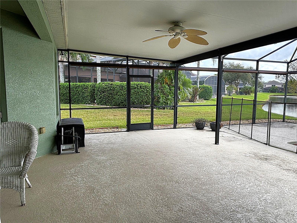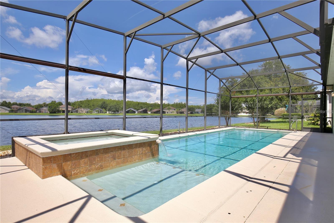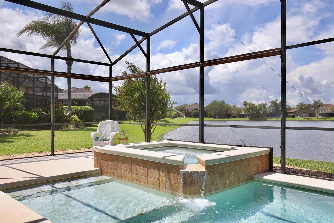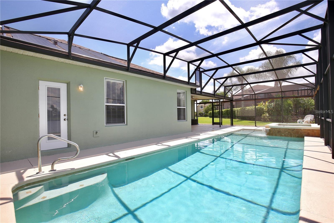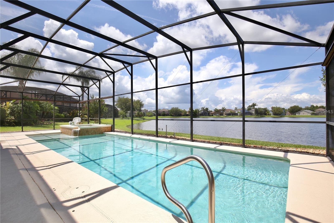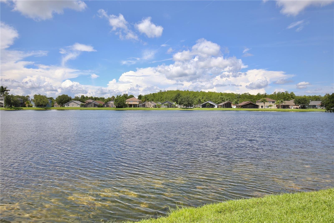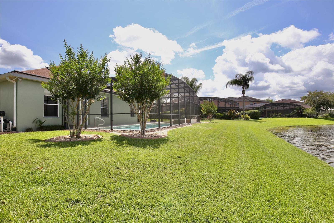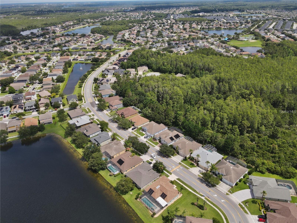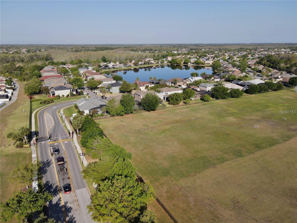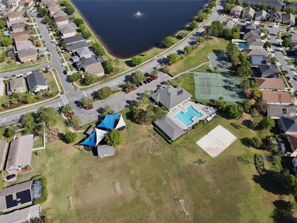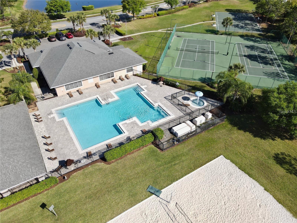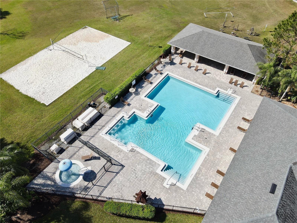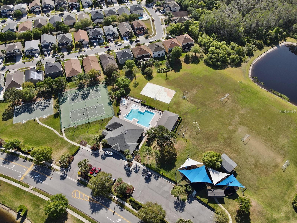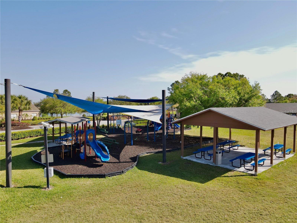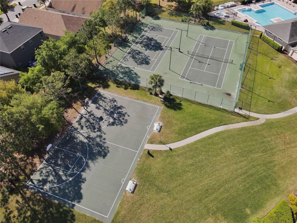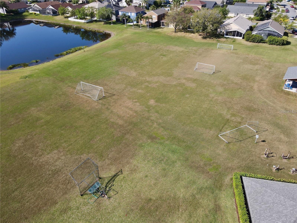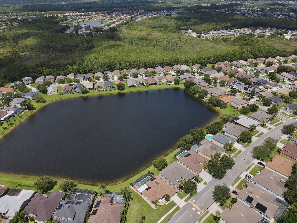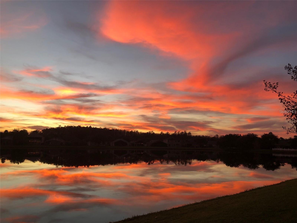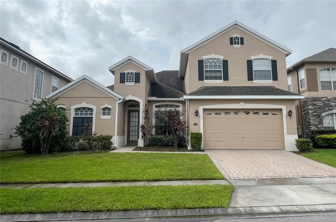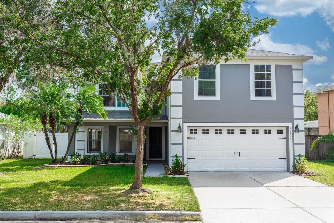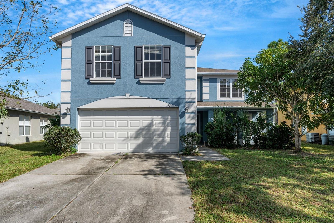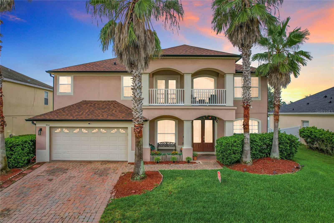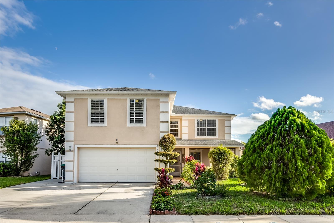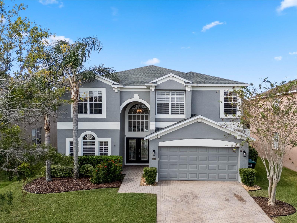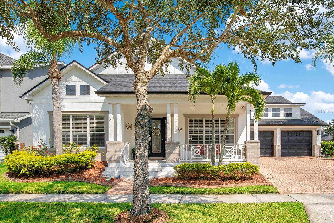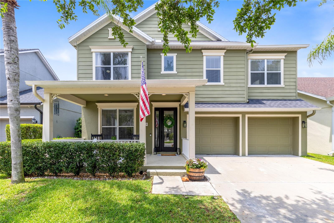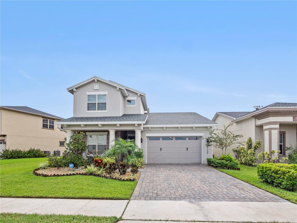Submit an Offer Now!
1818 Crown Hill Boulevard, ORLANDO, FL 32828
Property Photos
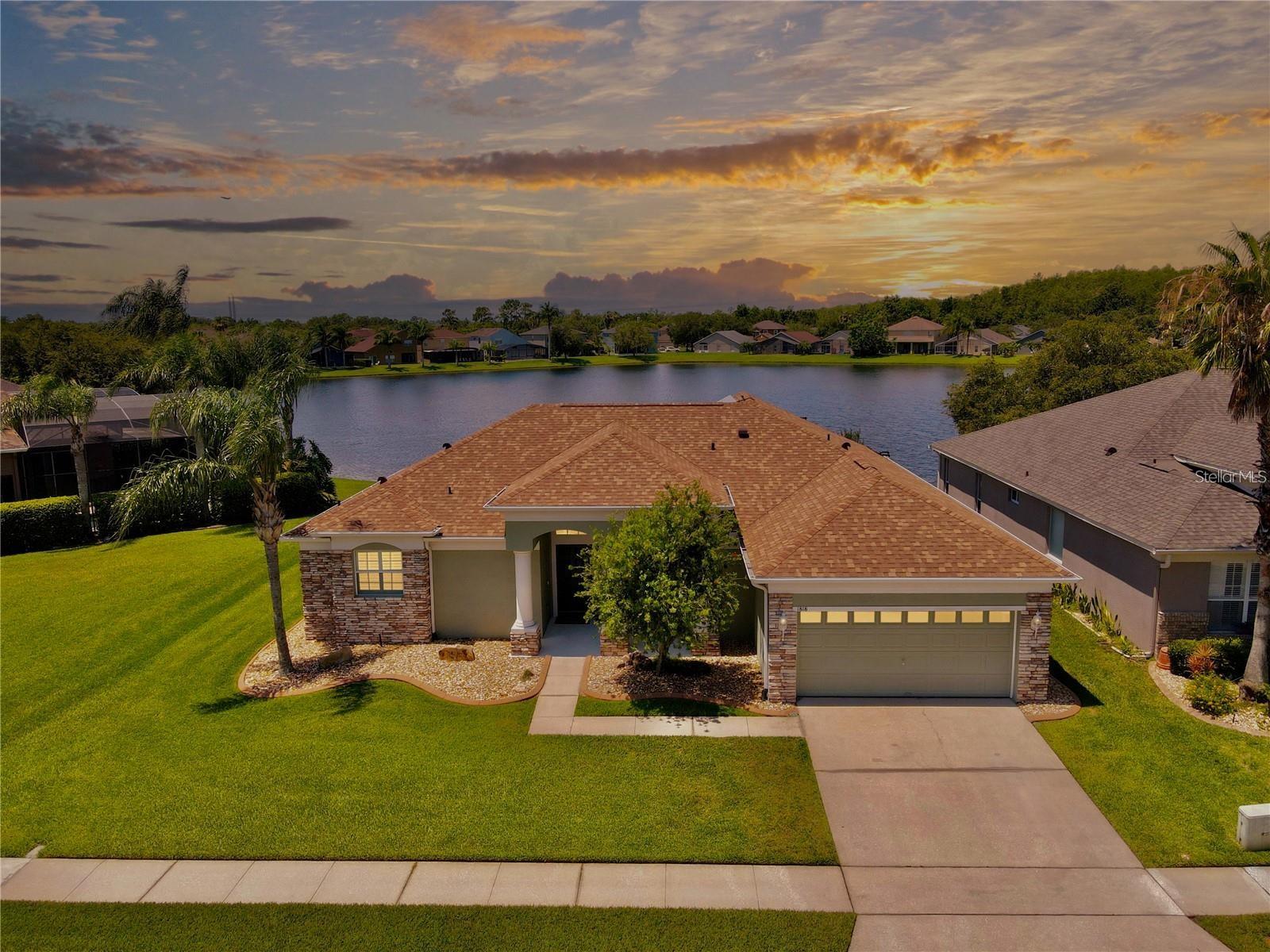
Priced at Only: $599,000
For more Information Call:
(352) 279-4408
Address: 1818 Crown Hill Boulevard, ORLANDO, FL 32828
Property Location and Similar Properties
- MLS#: O6256729 ( Residential )
- Street Address: 1818 Crown Hill Boulevard
- Viewed: 1
- Price: $599,000
- Price sqft: $197
- Waterfront: Yes
- Wateraccess: Yes
- Waterfront Type: Lake,Pond
- Year Built: 2004
- Bldg sqft: 3038
- Bedrooms: 4
- Total Baths: 3
- Full Baths: 3
- Garage / Parking Spaces: 2
- Days On Market: 6
- Additional Information
- Geolocation: 28.5274 / -81.1558
- County: ORANGE
- City: ORLANDO
- Zipcode: 32828
- Subdivision: Avalon Lakes Ph 01 Village I
- Elementary School: Timber Lakes Elementary
- Middle School: Timber Springs Middle
- High School: Timber Creek High
- Provided by: COLDWELL BANKER RESIDENTIAL RE
- Contact: Christopher Martin, Sr.
- 407-647-1211
- DMCA Notice
-
DescriptionYou will be living your best life living in the gated community of Avalon Lakes with its great schools, amazing amenities, and breathtaking sunsets! This immaculate 4 bedroom 3 bath, pool/spa home is perfectly situated on a gorgeous waterfront lot. It has a warm welcoming curb appeal with its stone faade, elegant columns, quaint covered front porch, and a well manicured law. Relax in your outdoor oasis, float in the re surfaced, solar heated, salt water pool, or decompress under the stars in the heated spa while enjoying the serene views of the pond and swaying palm trees. Grill out this summer under the expansive covered lanai and use this spacious outdoor living area to host family and friend get togethers. One step inside and you will love how this home greets you with its open airy floorplan, beautiful water views, tall ceilings, oversized windows, and architectural touches throughout. The entrance opens to a formal dining room to the right and living room on the left. Just beyond is the heart of the home, the kitchen, where youll find an dinette area, an abundance of 42 cabinets w/under cabinet lighting, a large pantry closet, a center prep island, easy care Corian counter tops, Stainless Steel appliances, tile backsplash and a breakfast bar. The family room is adjacent to the kitchen and features hardwood flooring and 8 sliding glass doors that leads out to the lanai. This triple split floorplan offers a guest bedroom in the front of the home that has its own separate full bath that would be perfect for the in laws. To the back of the home on the right are two additional bedrooms that share a full bath and is also utilized as the pool bath. In the hallway just off the kitchen youll find a convenient workstation w/overhead cabinet that makes for a perfect space for a home office/online schooling or use a butlers pantry or dry bar. The possibilities are endless.Unwind in the generously sized owners suite that is located on the left wing of the home and features a tray ceiling, wood flooring, 8 French doors that exit out to the pool, and a luxurious en suite. The en suite offers dual vanities, a soaking tub, large walk in shower, private water closet, and an oversized walk in closet. The laundry room comes with a front loading LG washer and dryer with storage pedestals. Spend your free time enjoying the many community amenities; tennis, basketball, beach volleyball, soccer, pool w/a kiddie splash area, full fitness facility that provides childcare, or rent the party room for all your special events. Visit and make friends at community events like the food truck festivals, the wine walk, craft shows, movie in the park, etc. located just seconds away in downtown Avalon Park. Some special highlights of this home are NEW ROOF (2021), NEW SOLAR PANELS (2021), VIVINT SECURTY SYSTEM (owned), CALL ME NOW TO VISIT YOUR NEW WATERFRONT HOME!
Payment Calculator
- Principal & Interest -
- Property Tax $
- Home Insurance $
- HOA Fees $
- Monthly -
Features
Building and Construction
- Covered Spaces: 0.00
- Exterior Features: Irrigation System, Sidewalk
- Flooring: Carpet, Ceramic Tile, Wood
- Living Area: 2372.00
- Roof: Shingle
Property Information
- Property Condition: Completed
Land Information
- Lot Features: Sidewalk
School Information
- High School: Timber Creek High
- Middle School: Timber Springs Middle
- School Elementary: Timber Lakes Elementary
Garage and Parking
- Garage Spaces: 2.00
- Open Parking Spaces: 0.00
Eco-Communities
- Pool Features: Gunite, Heated, In Ground, Lighting, Screen Enclosure, Self Cleaning
- Water Source: Public
Utilities
- Carport Spaces: 0.00
- Cooling: Central Air
- Heating: Central, Electric
- Pets Allowed: Cats OK, Dogs OK
- Sewer: Public Sewer
- Utilities: Cable Connected, Electricity Connected, Sewer Connected, Water Connected
Amenities
- Association Amenities: Basketball Court, Clubhouse, Fitness Center, Gated, Pool, Tennis Court(s)
Finance and Tax Information
- Home Owners Association Fee Includes: Common Area Taxes, Pool, Recreational Facilities
- Home Owners Association Fee: 110.00
- Insurance Expense: 0.00
- Net Operating Income: 0.00
- Other Expense: 0.00
- Tax Year: 2023
Other Features
- Appliances: Dishwasher, Disposal, Dryer, Electric Water Heater
- Association Name: Avalon Lakes / Jaime Mendoza
- Association Phone: 407-459-8171
- Country: US
- Interior Features: Cathedral Ceiling(s), Ceiling Fans(s), High Ceilings, Kitchen/Family Room Combo, Living Room/Dining Room Combo, Open Floorplan, Primary Bedroom Main Floor, Solid Surface Counters, Solid Wood Cabinets, Split Bedroom, Thermostat, Walk-In Closet(s), Window Treatments
- Legal Description: AVALON LAKES PH 1 VLG(S)I & J 51/128 LOT104 VILLAGE J
- Levels: One
- Area Major: 32828 - Orlando/Alafaya/Waterford Lakes
- Occupant Type: Vacant
- Parcel Number: 31-22-32-0527-10-104
- View: Water
- Zoning Code: P-D
Similar Properties
Nearby Subdivisions
Augusta
Avalon Lakes Ph 01 Village I
Avalon Lakes Ph 02 Village G
Avalon Lakes Ph 3 Vlg D
Avalon Park Model Center 4718
Avalon Park South Ph 01
Avalon Park Village 02 4468
Avalon Park Village 04 Bk
Avalon Park Village 06
Avalon Park Vlg 6
Bella Vida
Bridge Water
Bridge Water Ph 02 43145
Bristol Estates At Timber Spri
Dakota Farm
Deer Run South Pud Ph 01 Prcl
East5
Easttract 5
Eastwood
Eastwood Deer Run South Pud P
Eastwood Turnberry Pointe
Eastwoodvillages 02 At Eastwoo
Emerald Estates
Heather Glen
Huckleberry Fields N6
Huckleberry Fields Tr N1a
Huckleberry Fields Tr N1b
Huckleberry Fields Tr N2a
Huckleberry Fields Tr N2b
Huckleberry Fields Tr N6
Huckleberry Fields Tracts N9
Kensington At Eastwood
Kings Pointe
Northwood 4639
Not Applicable
Other
River Oaks At Timber Springs
River Oakstimber Spgs A C D
Seaward Plantation Estates Thi
Sherwood Forest
Stone Forest
Stoneybrook
Stoneybrook Un X1
Stoneybrook Ut 09 49 75
Sussex Place Ph 1
Timber Isle
Tudor Grvtimber Spgs Ak
Turnberry Pointe
Villages 02 At Eastwood Ph 01
Villages 02 At Eastwood Ph 03
Waterford Chase East Ph 01a Vi
Waterford Chase East Ph 02 Vil
Waterford Chase Village Tr B
Waterford Chase Village Tr C2
Waterford Chase Village Tr E
Waterford Creek
Waterford Lakes Tr N07 Ph 01
Waterford Lakes Tr N07 Ph 02
Waterford Lakes Tr N08
Waterford Lakes Tr N11 Ph 01
Waterford Lakes Tr N19 Ph 01
Waterford Lakes Tr N25a Ph 01
Waterford Lakes Tr N25b
Waterford Lakes Tr N30
Waterford Lakes Tr N31a
Waterford Lakes Tr N31b
Waterford Lakes Tr N33
Waterford Trails
Waterford Trails Ph 2 East Vil
Waterford Trls Ph 02
Waterford Trls Ph 1
Waterford Trls Ph 2 East Villa
Waterford Trls Ph 3b
Waterford Trls Ph I
Woodbury Pines



