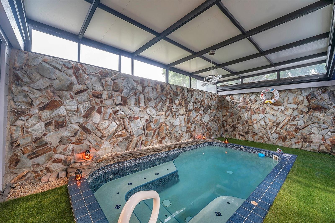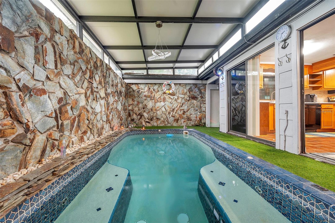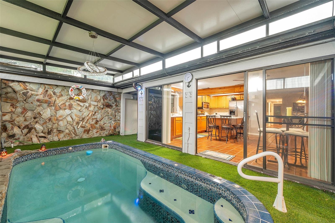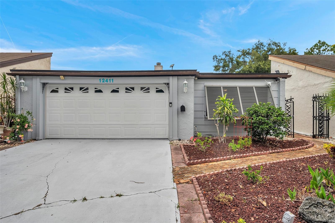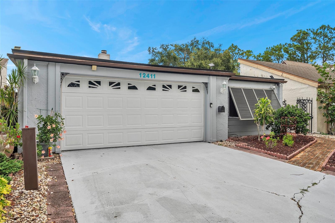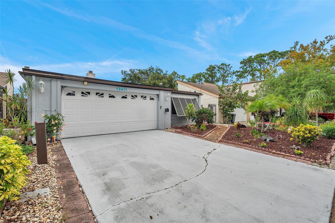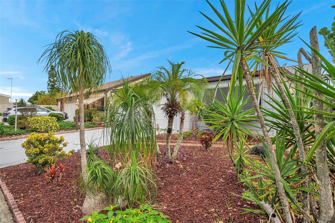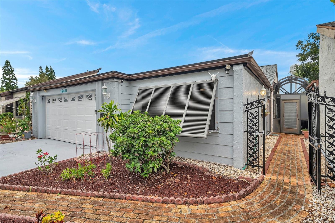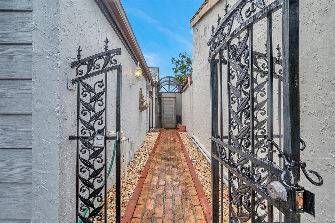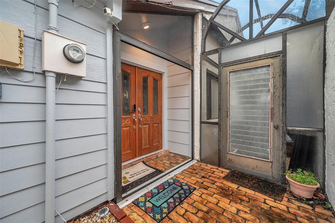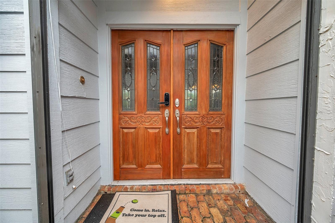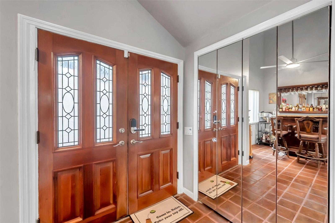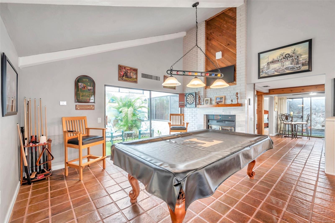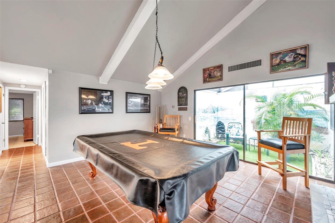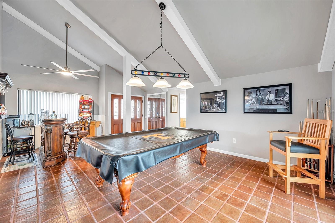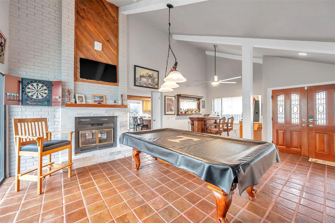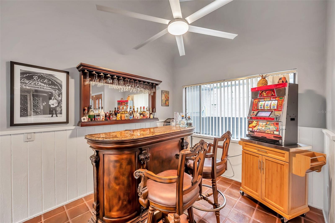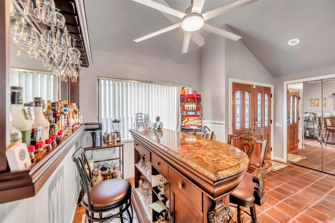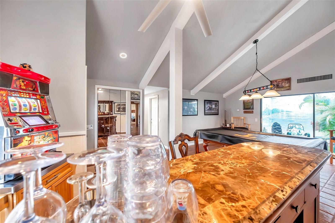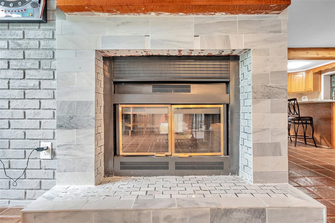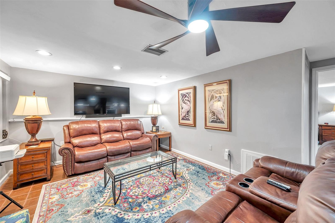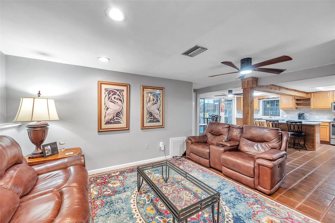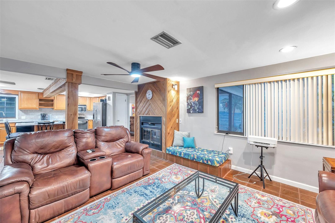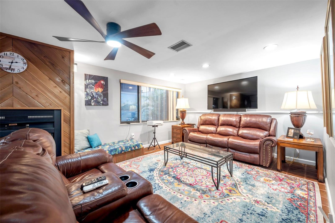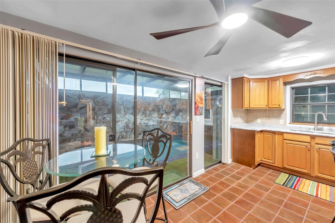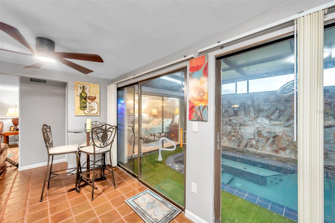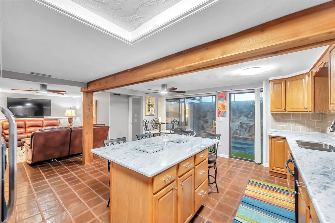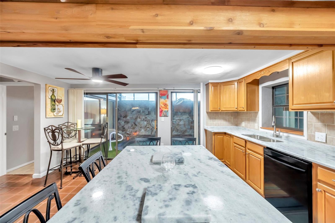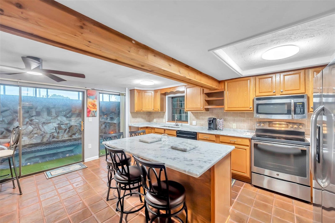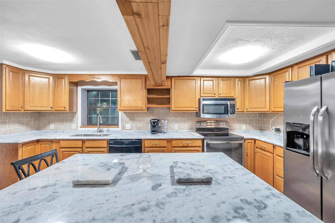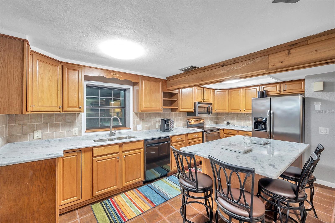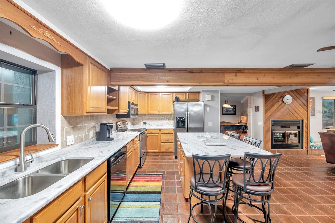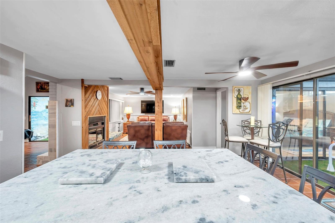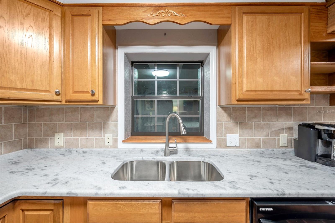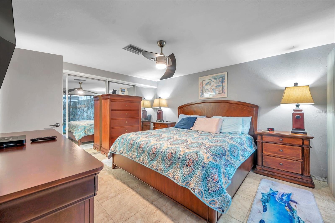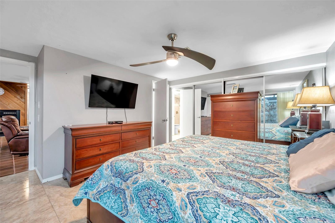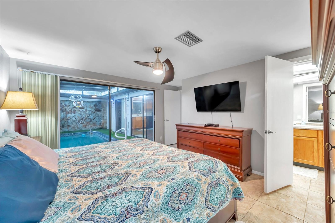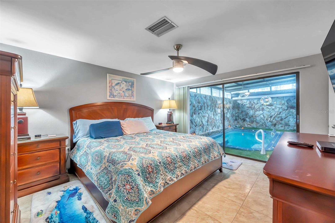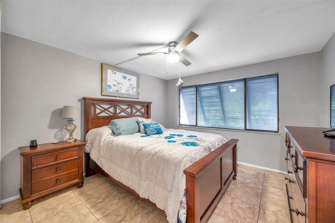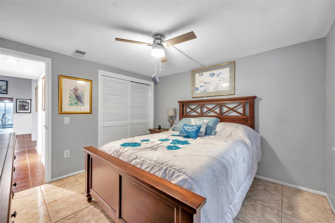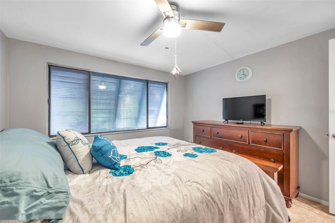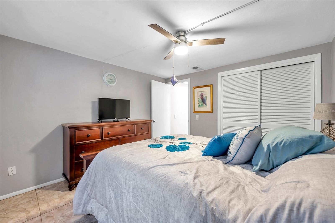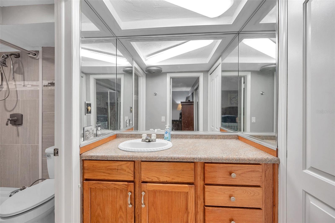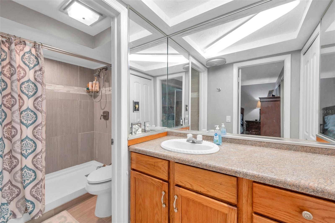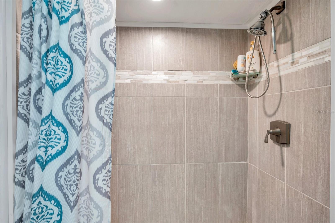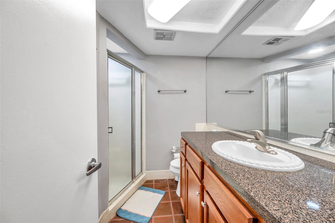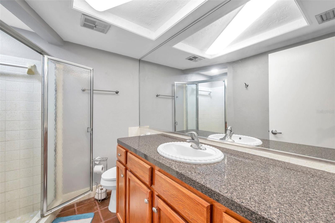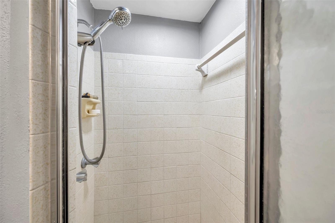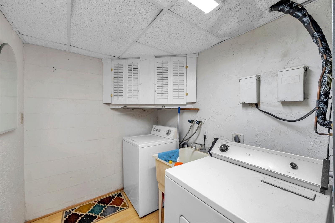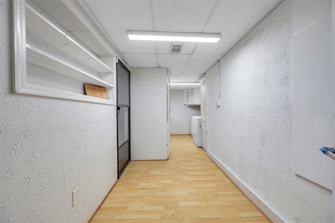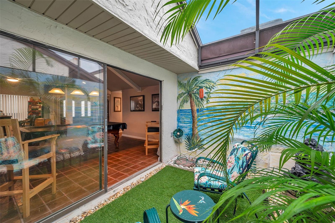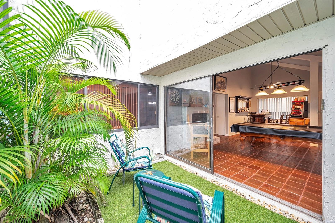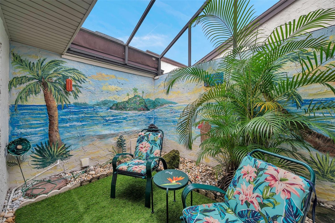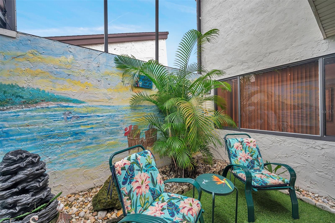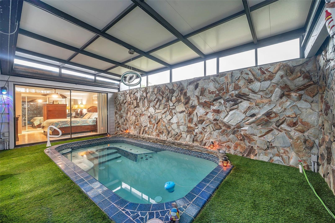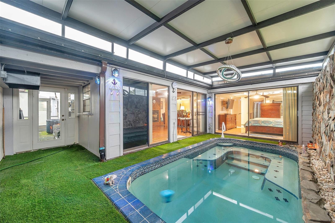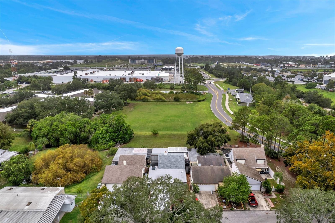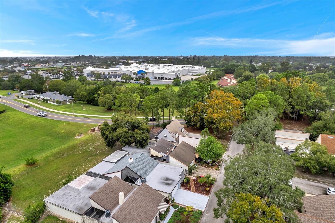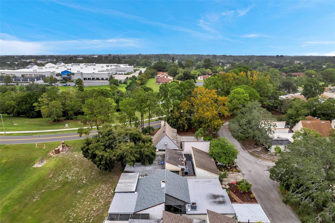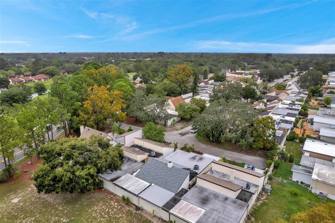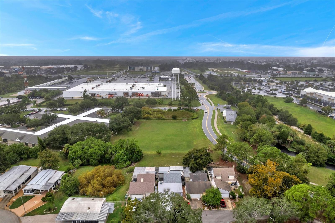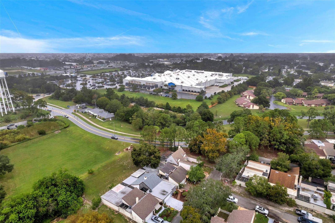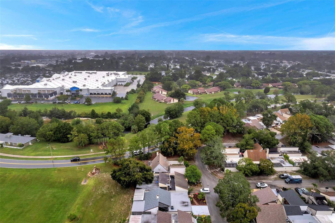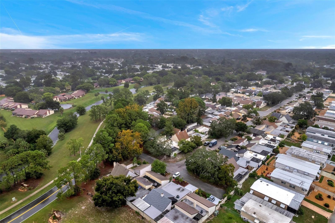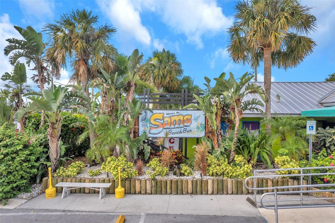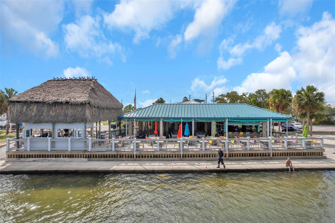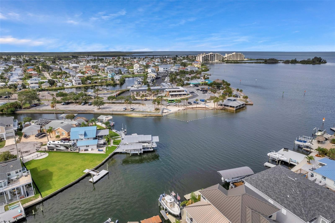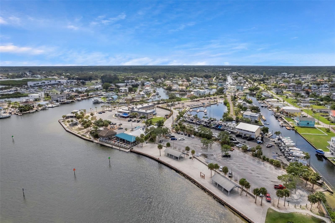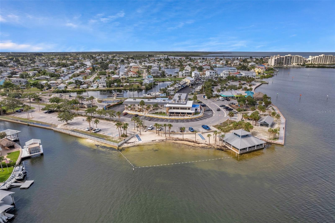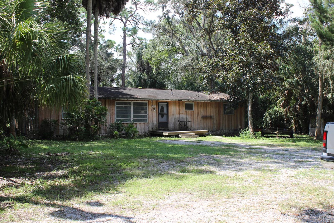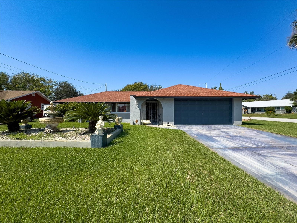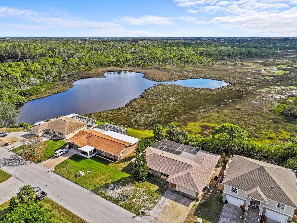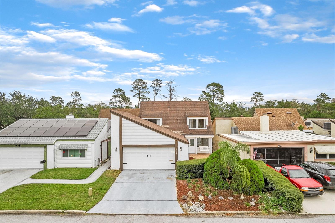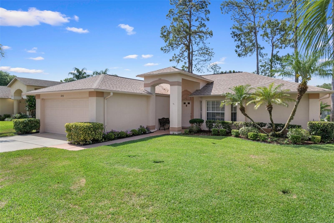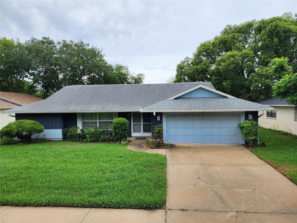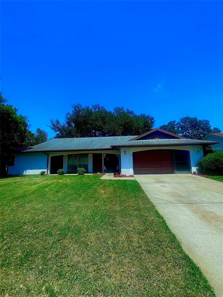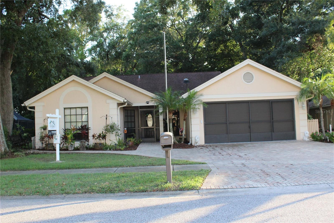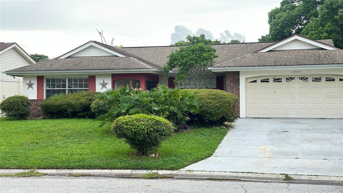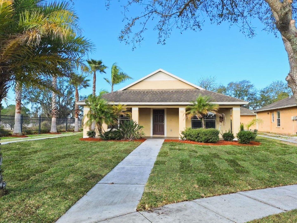Submit an Offer Now!
12411 Merry Lane, HUDSON, FL 34667
Property Photos
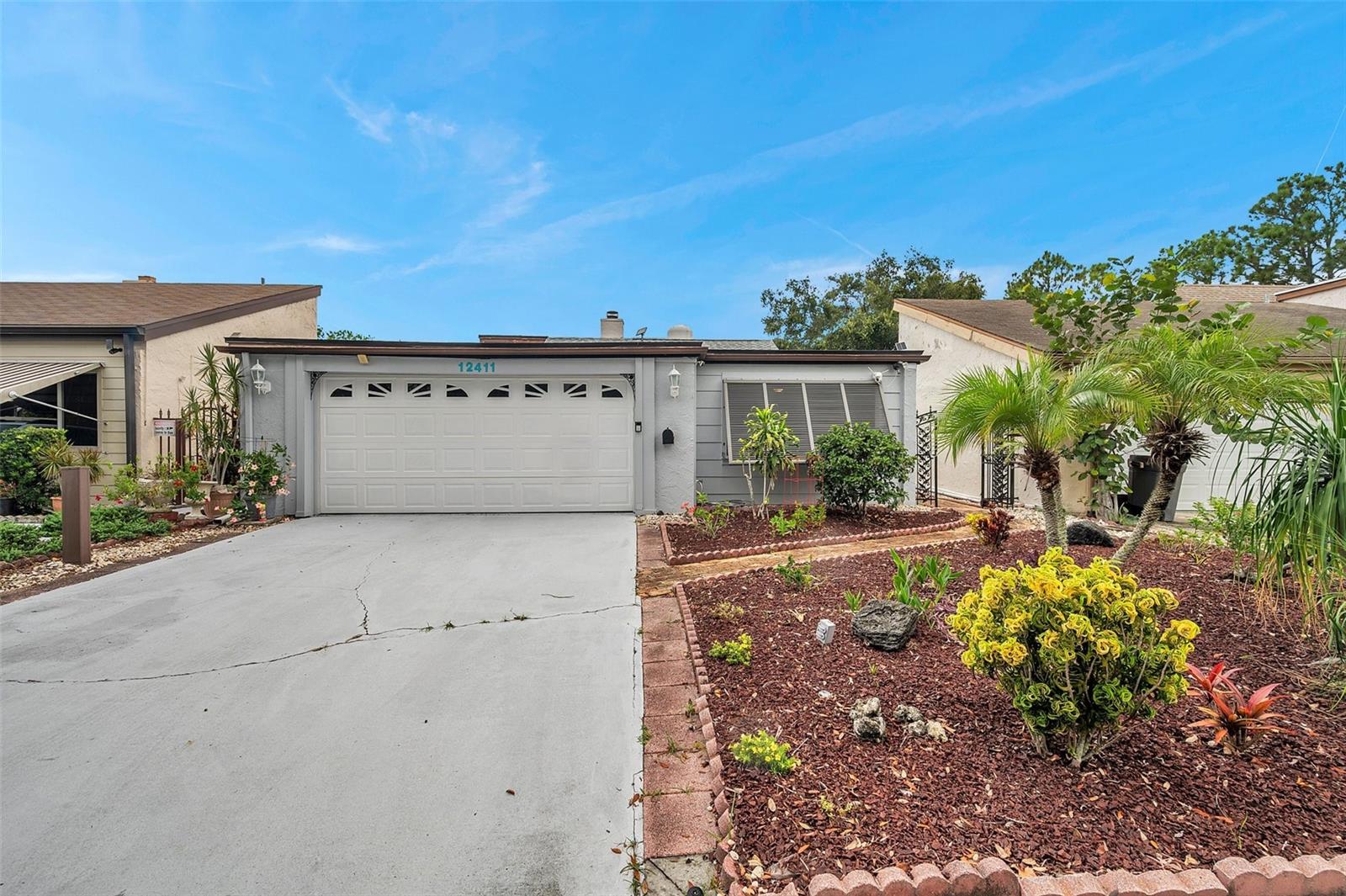
Priced at Only: $260,000
For more Information Call:
(352) 279-4408
Address: 12411 Merry Lane, HUDSON, FL 34667
Property Location and Similar Properties
- MLS#: W7868604 ( Residential )
- Street Address: 12411 Merry Lane
- Viewed: 11
- Price: $260,000
- Price sqft: $109
- Waterfront: No
- Year Built: 1975
- Bldg sqft: 2394
- Bedrooms: 2
- Total Baths: 2
- Full Baths: 2
- Garage / Parking Spaces: 2
- Days On Market: 64
- Additional Information
- Geolocation: 28.338 / -82.6947
- County: PASCO
- City: HUDSON
- Zipcode: 34667
- Subdivision: Beacon Woods Village
- Elementary School: Gulf land
- Middle School: Hudson
- High School: Fivay
- Provided by: FUTURE HOME REALTY
- Contact: Janina Wozniak
- 800-921-1330
- DMCA Notice
-
DescriptionWelcome to your phenomenal home at 12411 merry ln, hudson in the fantastic community of beacon woods village in sunny, fl. Your superb home features 2 bedrooms, 2 bathrooms, 2 car garage with nearly 1500 sqft heated & just over 2400 total sqft in a no flood, no cdd & low hoa fee. Additionally, your fabulous new home is located at the end of the street in a cul de sac. You'll love the private, heated swimming pool with rock wall & non slip artificial turf lanai. More amazing exterior features are easy breezy tropical landscaping, double wide driveway, private mailbox, carriage lights, fenced yard & private courtyard designed into dreamy garden oasis with painted wall murals & palm trees. Stepping through the solid wood double doors with decorative glass insert, you'll love the soaring ceilings & natural sunshine streaming through the multiple windows illuminating the interior. The open floor plan consists of the foyer, kitchen, dinette, dining, living & family rooms. The floors in the open areas are dressed with spanish/mediterranean inspired quarry tile for fluidity of design. The living room, currently set up as the billiards game room, has a 2 sided, tiled, wood burning fireplace with mantle & brick & wood feature wall. The ceiling beams are a stunning feature as they draw your eyes up to the soaring ceilings. The formal dining room is set up as bar room complete with built in mirrored cabinet, granite top bar & massive fan to circulate cool breezes. The remodeled kitchen features plenty of wood cabinets with knobs, expansive granite counters, tile backsplash, center island, pantry, stainless steel appliances, deep double sink with touchless faucet, tray ceiling with led lights & fan. The bright family/tv room features a fireplace, fan & recessed lights. The wonderful primary bedroom can easily accommodate king size furniture & has ample closets with mirrored doors, sliders to the pool & en suite. The private bathroom consists of a linen closet, vanity wood cabinet, newer toilet with pocket door for added privacy, renovated tiled shower & even a heat lamp. In this split bedroom plan, the front bedroom has a fan & spacious cedar closet with sliding doors. The guest bathroom features a convenient step in shower, spacious vanity with storage & linen closet in the hall. The dedicated laundry room with washer, dryer & utility sink included is huge & can double as a walk in pantry or even a computer station. Tremendous bonus: new shingle & flat roofs were installed 10/2021 with proper county permits. This gorgeous home is sold fully furnished & turn key for immediate enjoyment of the lucky new buyers!! Location is ideal near shopping centers, schools, medical plazas, places of worship, beaches & tourist attractions. Make this your future home!
Payment Calculator
- Principal & Interest -
- Property Tax $
- Home Insurance $
- HOA Fees $
- Monthly -
Features
Building and Construction
- Covered Spaces: 0.00
- Exterior Features: Courtyard, Garden, Lighting, Private Mailbox, Rain Gutters, Shade Shutter(s), Sidewalk, Sliding Doors
- Fencing: Masonry
- Flooring: Ceramic Tile, Laminate, Tile
- Living Area: 1464.00
- Roof: Shingle
Property Information
- Property Condition: Completed
Land Information
- Lot Features: Cleared, Cul-De-Sac, In County, Landscaped, Level, Near Golf Course, Near Marina, Near Public Transit, Sidewalk, Paved
School Information
- High School: Fivay High-PO
- Middle School: Hudson Middle-PO
- School Elementary: Gulf Highland Elementary
Garage and Parking
- Garage Spaces: 2.00
- Open Parking Spaces: 0.00
- Parking Features: Covered, Driveway, Garage Door Opener, Ground Level, Off Street
Eco-Communities
- Green Energy Efficient: Roof
- Pool Features: Child Safety Fence, Gunite, In Ground, Lighting, Screen Enclosure
- Water Source: Public
Utilities
- Carport Spaces: 0.00
- Cooling: Central Air
- Heating: Central, Electric, Heat Pump
- Pets Allowed: Cats OK, Dogs OK, Yes
- Sewer: Public Sewer
- Utilities: BB/HS Internet Available, Cable Available, Cable Connected, Electricity Connected, Fire Hydrant, Public, Sewer Connected, Street Lights, Water Connected
Amenities
- Association Amenities: Clubhouse, Fitness Center, Park, Playground, Pool, Recreation Facilities, Tennis Court(s)
Finance and Tax Information
- Home Owners Association Fee Includes: Pool, Recreational Facilities
- Home Owners Association Fee: 85.00
- Insurance Expense: 0.00
- Net Operating Income: 0.00
- Other Expense: 0.00
- Tax Year: 2023
Other Features
- Accessibility Features: Accessible Bedroom, Accessible Doors, Accessible Entrance, Accessible Kitchen, Accessible Central Living Area, Accessible Washer/Dryer, Central Living Area
- Appliances: Dishwasher, Disposal, Dryer, Electric Water Heater, Microwave, Range, Refrigerator, Washer
- Association Name: Beacon Woods Civic Association
- Association Phone: 727-863-1267
- Country: US
- Furnished: Furnished
- Interior Features: Accessibility Features, Built-in Features, Ceiling Fans(s), Eat-in Kitchen, High Ceilings, Kitchen/Family Room Combo, Living Room/Dining Room Combo, Open Floorplan, Primary Bedroom Main Floor, Solid Surface Counters, Solid Wood Cabinets, Split Bedroom, Stone Counters, Thermostat, Tray Ceiling(s), Vaulted Ceiling(s), Walk-In Closet(s), Window Treatments
- Legal Description: BEACON WOODS VILLAGE UNIT 4 PB 11 PGS 63-65 LOT 486
- Levels: One
- Area Major: 34667 - Hudson/Bayonet Point/Port Richey
- Occupant Type: Vacant
- Parcel Number: 16-25-03-051G-00000-4860
- Possession: Close of Escrow
- Style: Courtyard, Florida, Patio Home, Ranch, Mediterranean, Traditional
- View: Garden, Pool
- Views: 11
- Zoning Code: PUD
Similar Properties
Nearby Subdivisions
Arlington Woods Ph 01b
Autumn Oaks
Barrington Woods
Barrington Woods Ph 02
Beacon Woods East Sandpiper
Beacon Woods East Villages
Beacon Woods Fairview Village
Beacon Woods Golf Club Village
Beacon Woods Greenside Village
Beacon Woods Greenwood Village
Beacon Woods Pinewood Village
Beacon Woods Village
Beacon Woods Village 11b Add 2
Beacon Woods Village 6
Bella Terra
Berkley Village
Berkley Woods
Bolton Heights West
Briar Oaks Village 01
Briar Oaks Village 1
Briarwoods
Cape Cay
Country Club Est Unit 1
Country Club Estates
Di Paola Sub
Driftwood Isles
Fairway Oaks
Garden Terrace Acres
Golf Club Village
Golf Mediterranean Villas
Goodings Add
Gulf Coast Acres Add
Gulf Coast Acres Sub
Gulf Shores
Gulf Shores 1st Add
Gulf Side Acres
Gulf Side Estates
Gulfside Terrace
Heritage Pines Village
Heritage Pines Village 02 Rep
Heritage Pines Village 04
Heritage Pines Village 05
Heritage Pines Village 06
Heritage Pines Village 10
Heritage Pines Village 12
Heritage Pines Village 13
Heritage Pines Village 14
Heritage Pines Village 19
Heritage Pines Village 20
Heritage Pines Village 21 25
Heritage Pines Village 29
Heritage Pines Village 30
Heritage Pines Village 31
Highland Estates
Highland Hills
Highland Ridge
Highlands Ph 01
Highlands Ph 02
Highlands Ph 2
Hudson
Hudson Beach Estates
Hudson Beach Estates 3
Hudson Grove Estates
Indian Oaks Hills
Iuka
Kolb Haven
Lakeside Woodlands
Leisure Beach
Leisure Beach No 2 Pb 10 Pgs 4
Live Oak Village Beacon Woods
Long Lake Ests
Millwood Village
Not Applicable
Not In Hernando
Not On List
Pleasure Isles
Preserve At Sea Pines
Rainbow Oaks
Ranchette Estates
Ravenswood Village
Sea Pines
Sea Pines Sub
Sea Ranch On Gulf
Sea Ranch On The Gulf
Summer Chase
Sunset Estates
Taylor Terrace Sub
The Estates
The Estates Of Beacon Woods
The Preserve At Sea Pines
Treehaven Estates
Viva Villas
Viva Villas 1st Add
Windsor Mill
Woodbine Village In Beacon Woo
Woodward Village



