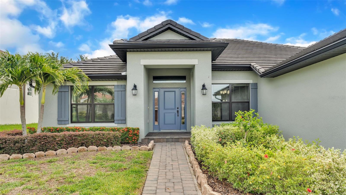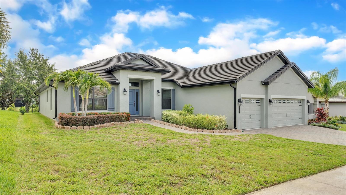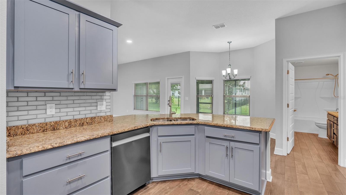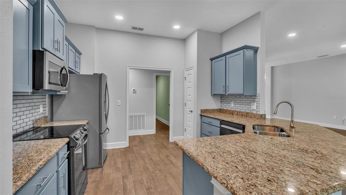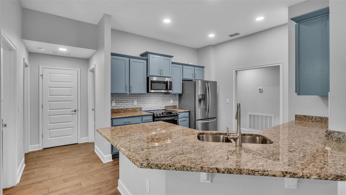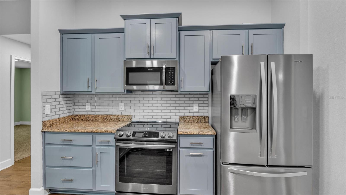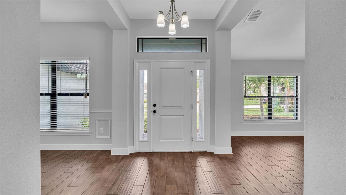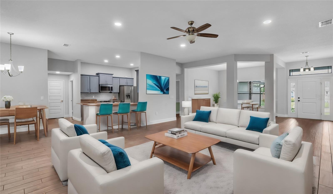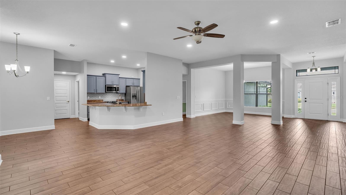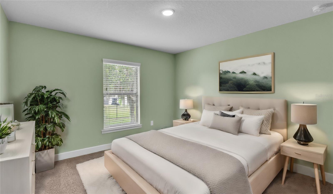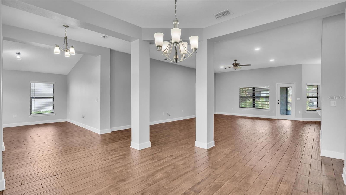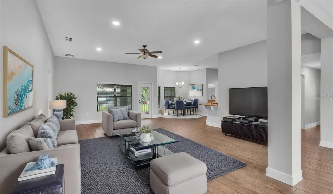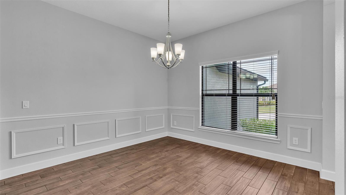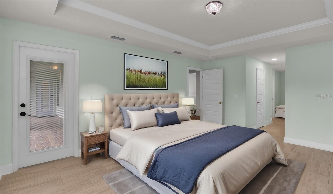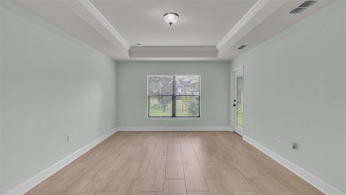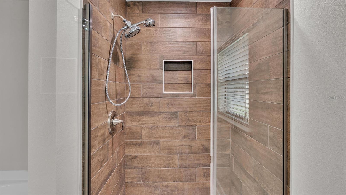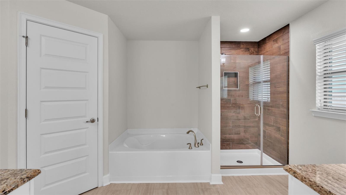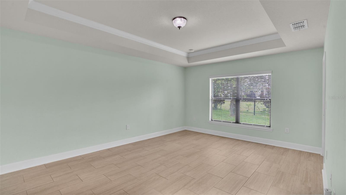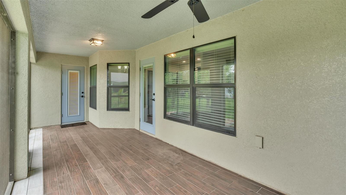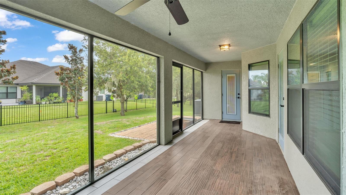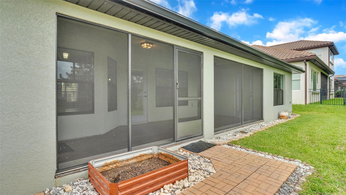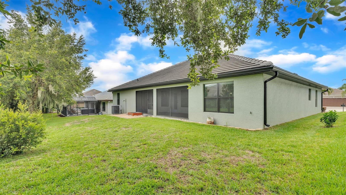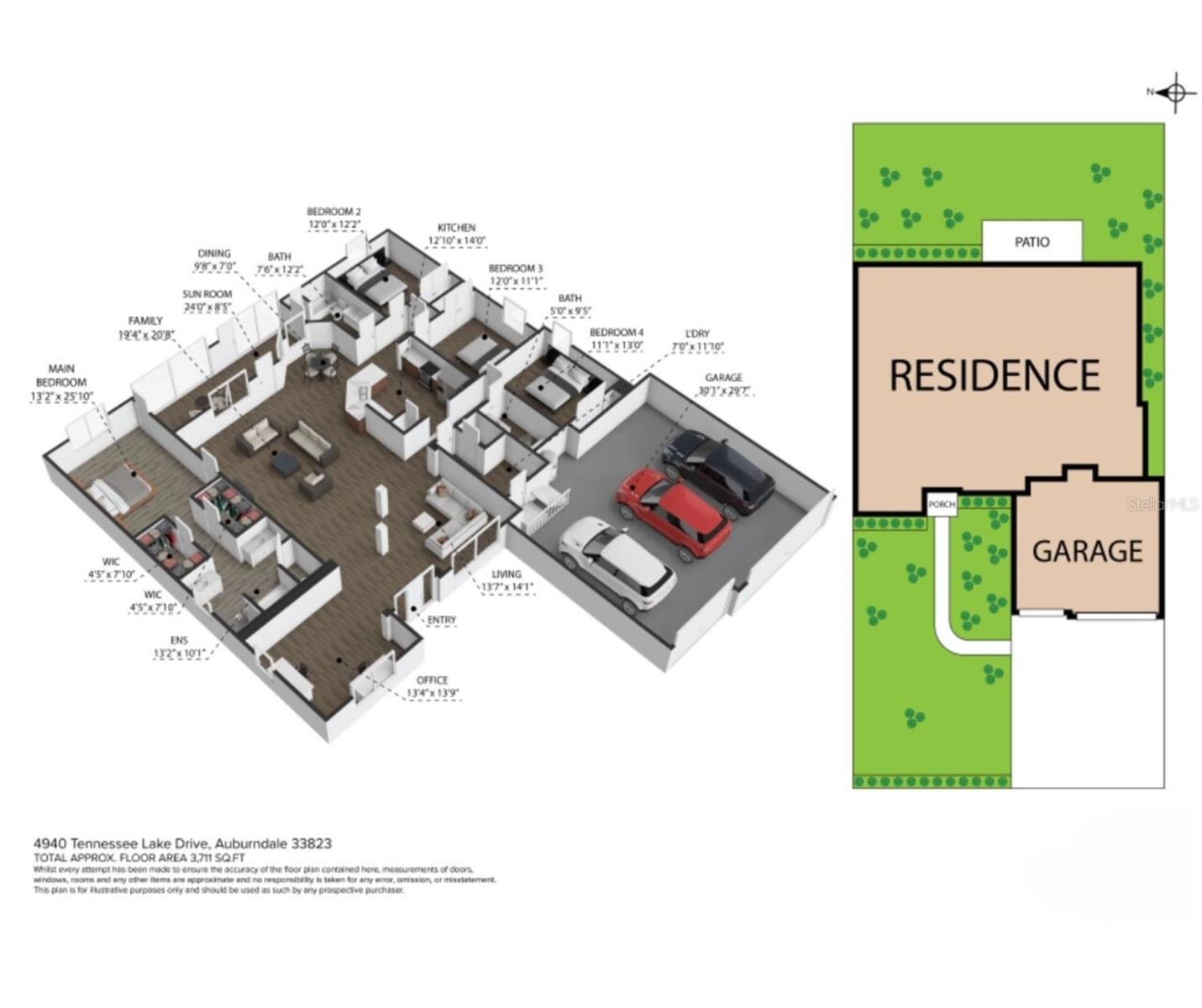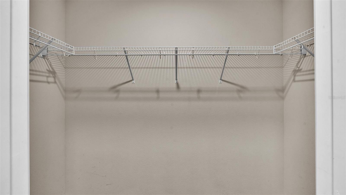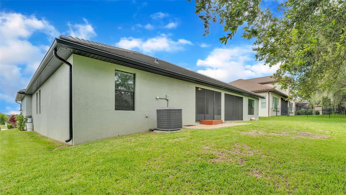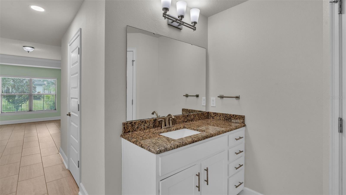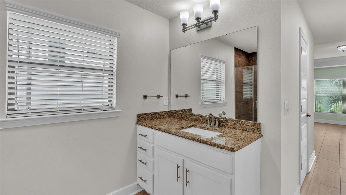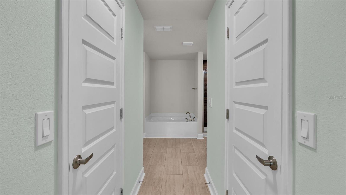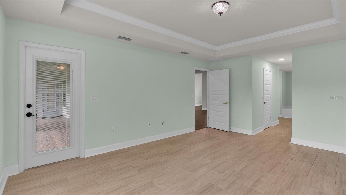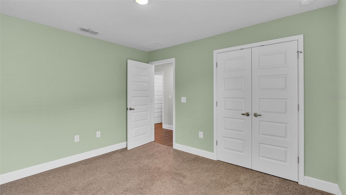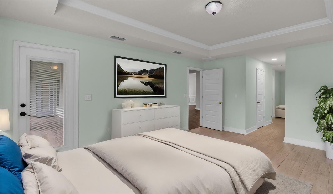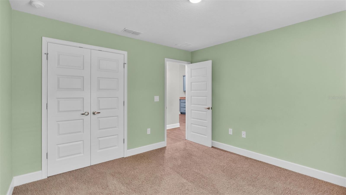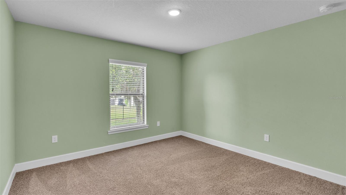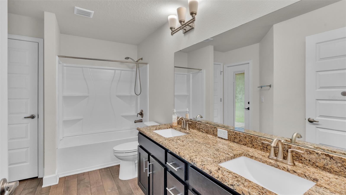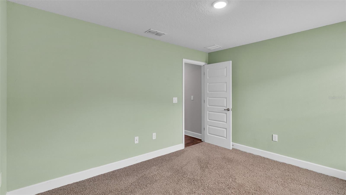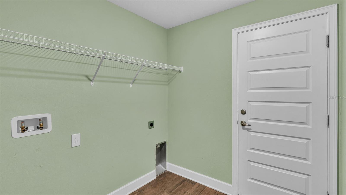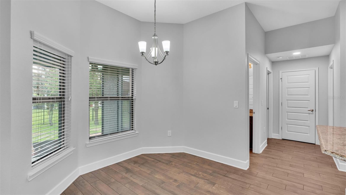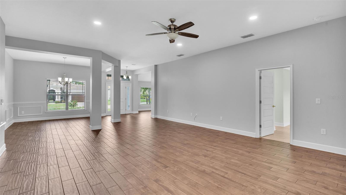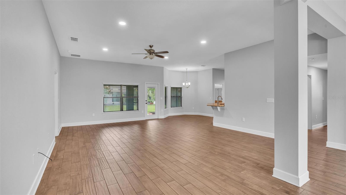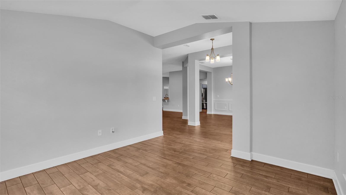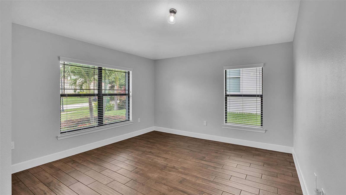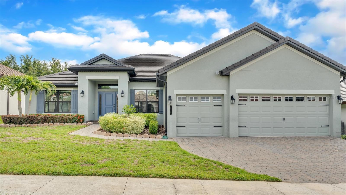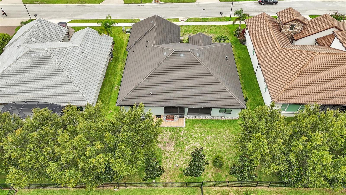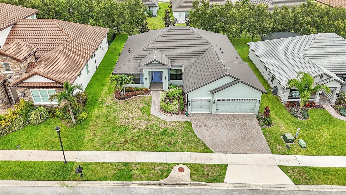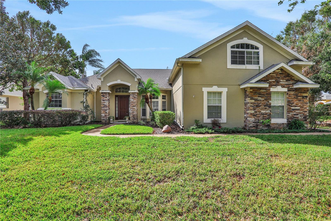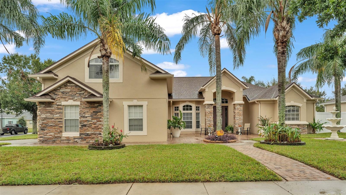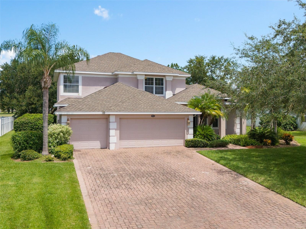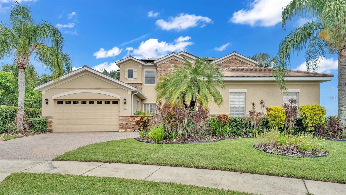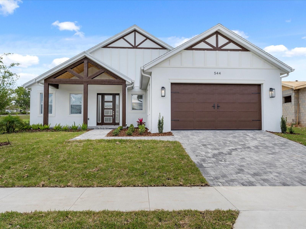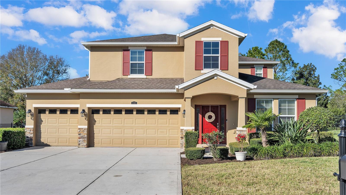Submit an Offer Now!
4940 Tennessee Lake Drive, AUBURNDALE, FL 33823
Property Photos
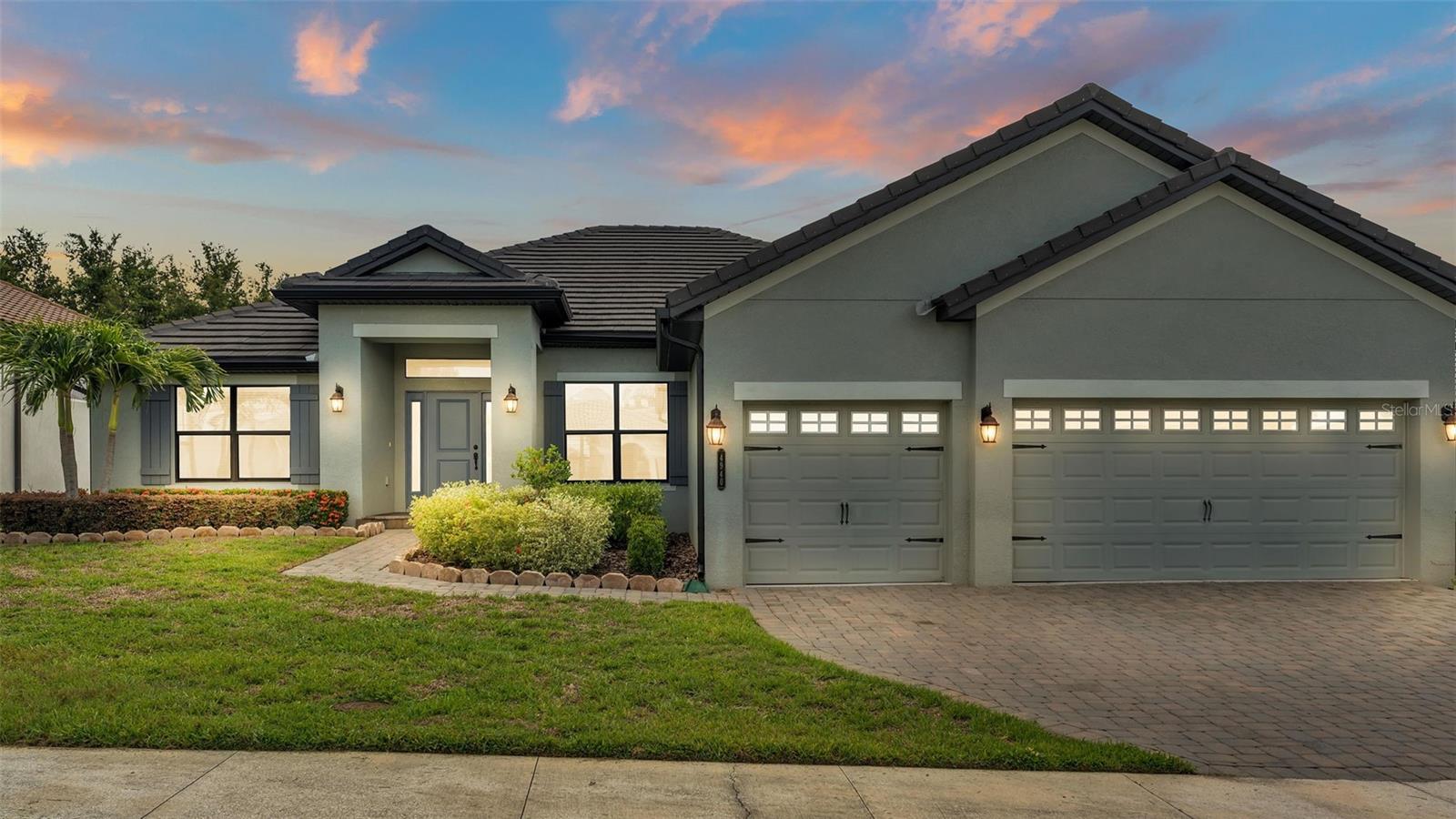
Priced at Only: $532,000
For more Information Call:
(352) 279-4408
Address: 4940 Tennessee Lake Drive, AUBURNDALE, FL 33823
Property Location and Similar Properties
- MLS#: P4931147 ( Residential )
- Street Address: 4940 Tennessee Lake Drive
- Viewed: 8
- Price: $532,000
- Price sqft: $154
- Waterfront: No
- Year Built: 2020
- Bldg sqft: 3458
- Bedrooms: 4
- Total Baths: 3
- Full Baths: 3
- Garage / Parking Spaces: 3
- Days On Market: 137
- Additional Information
- Geolocation: 28.1436 / -81.8065
- County: POLK
- City: AUBURNDALE
- Zipcode: 33823
- Elementary School: Berkley Elem
- Middle School: Berkley Accelerated
- Provided by: KELLER WILLIAMS REALTY SMART 1
- Contact: Daniela Zoppe
- 863-508-3000
- DMCA Notice
-
DescriptionOne or more photo(s) has been virtually staged. Luxury living at its finest. Featuring four spacious bedrooms and three bathrooms, an oversized three car garage with an extended roof for your boat. located in the gated community of Lake Juliana Estates, located on two lakes, nestled between Tampa and Orlando, and minutes from I 4 and a short distance to Publix shopping center. This home boasts granite countertops, a large and spacious open floor plan, tile floors, pavers, and a tile roof. This split floor plan gives everyone their own space including a 10 foot private laundry room tray ceiling in the primary suite and privacy with a large family room and additional living room. Enjoy your evenings on the enclosed patio with a tile floor. Community amenities include a pool, clubhouse, playground, tennis courts, basketball, and pickleball. Lake Juliana offers a private boat ramp entry, perfect for bringing your boat or jet skis to start enjoying lake life. Schedule your showings today.
Payment Calculator
- Principal & Interest -
- Property Tax $
- Home Insurance $
- HOA Fees $
- Monthly -
Features
Building and Construction
- Builder Model: 2508
- Builder Name: Adams Homes
- Covered Spaces: 0.00
- Exterior Features: Irrigation System, Private Mailbox, Sidewalk
- Flooring: Carpet, Tile
- Living Area: 2572.00
- Roof: Tile
School Information
- Middle School: Berkley Accelerated Middle
- School Elementary: Berkley Elem
Garage and Parking
- Garage Spaces: 3.00
- Open Parking Spaces: 0.00
- Parking Features: Golf Cart Parking
Eco-Communities
- Water Source: Public
Utilities
- Carport Spaces: 0.00
- Cooling: Central Air
- Heating: Central
- Pets Allowed: Yes
- Sewer: Private Sewer
- Utilities: Electricity Connected, Sprinkler Meter, Water Connected
Finance and Tax Information
- Home Owners Association Fee Includes: Cable TV
- Home Owners Association Fee: 590.97
- Insurance Expense: 0.00
- Net Operating Income: 0.00
- Other Expense: 0.00
- Tax Year: 2023
Other Features
- Appliances: Dishwasher, Microwave, Range, Refrigerator
- Association Name: Denise Plavetzky
- Association Phone: 407 982 5901
- Country: US
- Interior Features: Open Floorplan, Primary Bedroom Main Floor, Stone Counters, Tray Ceiling(s), Walk-In Closet(s)
- Legal Description: LAKE JULIANA ESTATES PHASE 1 SECTIONS A B C D & E PB 152 PG 20 SECTION A LOT 173
- Levels: One
- Area Major: 33823 - Auburndale
- Occupant Type: Vacant
- Parcel Number: 25-27-10-999941-011730
Similar Properties
Nearby Subdivisions
Alberta Park Annex Rep
Amber Estates
Amber Estates Phase Two
Arietta Palms
Atlantic Heights Rep Pt
Auburn Grove Ph I
Auburn Grove Phase I
Auburn Mobile Park
Auburn Oaks Ph 02
Auburn Preserve
Auburndale
Auburndale Heights
Auburndale Lakeside Park
Auburndale Mancr
Azalea Park
Bennetts Resub
Bentley North
Bentley Oaks
Berkely Rdg Ph 2
Berkley Rdg Ph 03
Berkley Rdg Ph 03 Berkley Rid
Berkley Rdg Ph 2
Berkley Reserve Rep
Brookland Park
Cadence Crossing
Cadence Crossing Phase 1
Cascara
Classic View Estates
Diamond Ridge
Doves View
Edmiston Eslick Add
Enclave At Lake Myrtle
Enclave Lake Myrtle
Enclavelk Arietta
Enclavelk Myrtle
Estates Auburndale
Estates Auburndale Ph 02
Estatesauburndale
Estatesauburndale Ph 02
Evyln Heights
First Add
Foxhollow Estates
Godfrey Manor
Grove Estates 1st Add
Grove Estates Second Add
Hattie Pointe
Hickory Ranch
Hillgrove Sub
Hills Arietta
Home Acres
Johnson Heights
Kirkland Lake Estates
Lake Arietta Reserve
Lake Tennessee Country Estates
Lake Van Sub
Lake Whistler Estates
Magnolia Estates
Mattie Pointe
Midway Sub
None
Old Nichols Grove
Otter Woods Estates
Palm Lawn Sub
Palmdale Sub
Prestown Sub
Reserve At Van Oaks
Reservevan Oaks Ph 1
Seasonsmattie Pointe
Shaddock Estates
Shadow Lawn
Smith J L Sub
Somerset Sub
St Neots Sub
Summerlake Estates
Sun Acres
Sun Acres Un 1
Sun Acres Un 3
Sunset Park Ext
Triple Lake Sub
Tropical Acres
Tuscany Woods
Van Fleet Estates
Van Lakes
Water Ridge
Water Ridge Sub
Water Ridge Subdivision
Watercrest Estates
Whispering Pines Sub
Whistler Woods
Wihala Add



