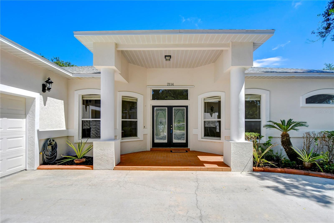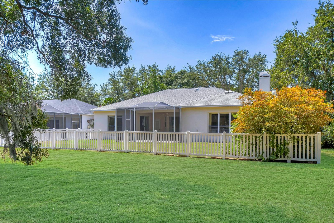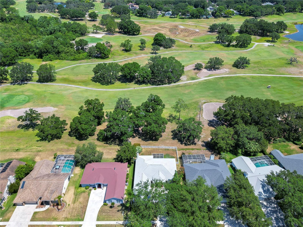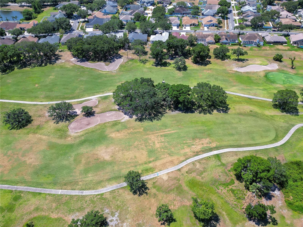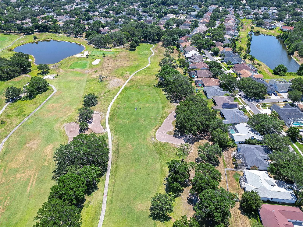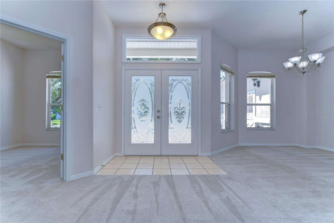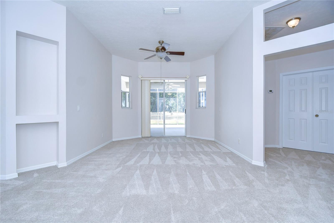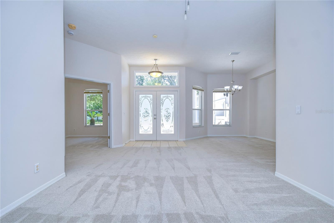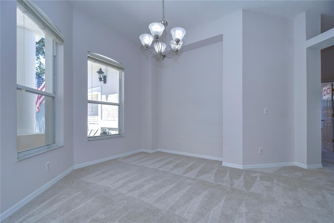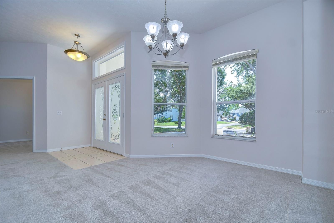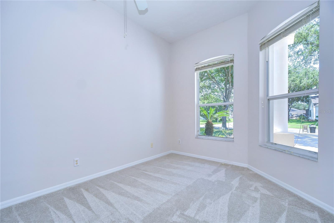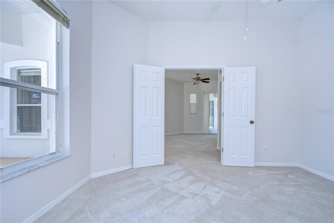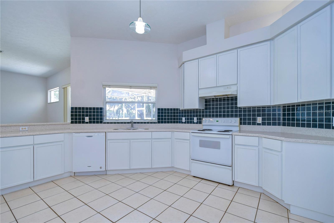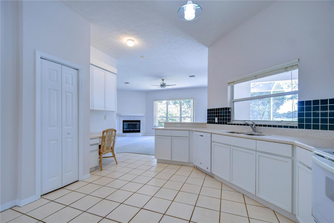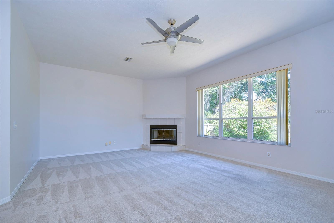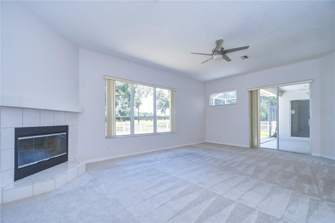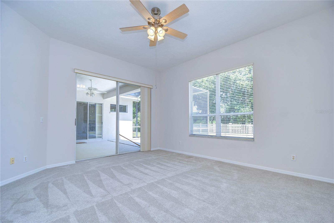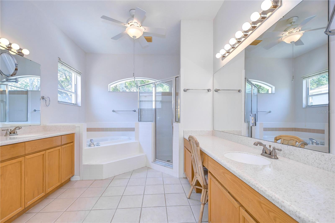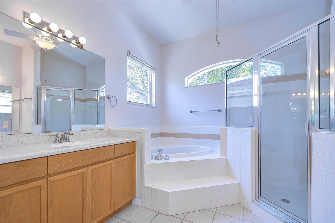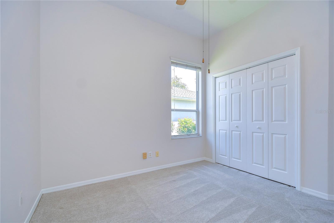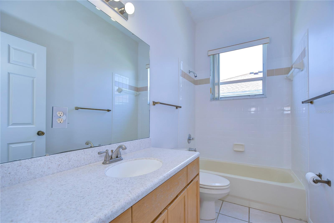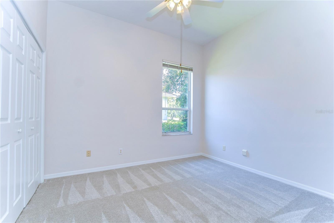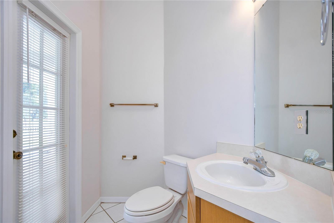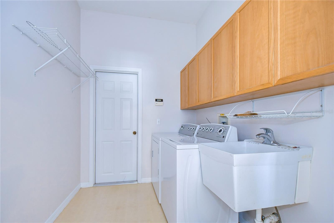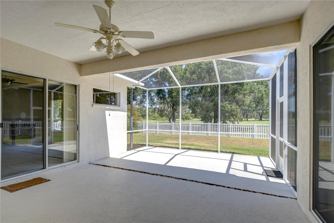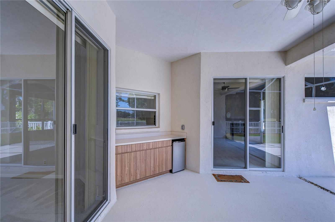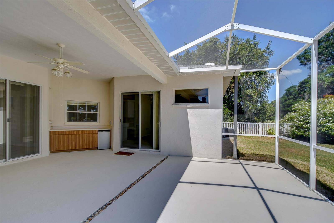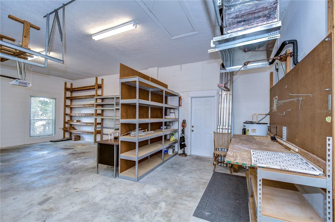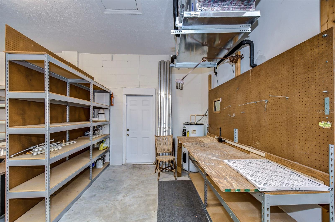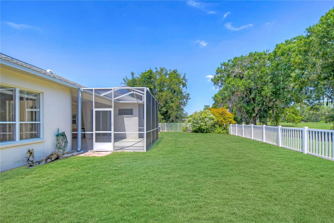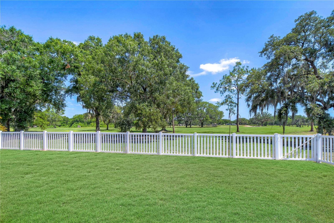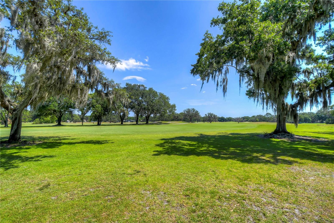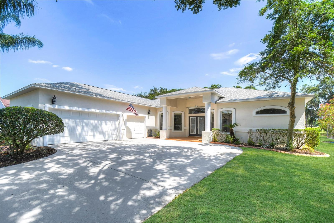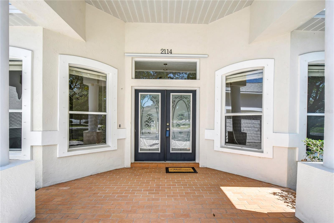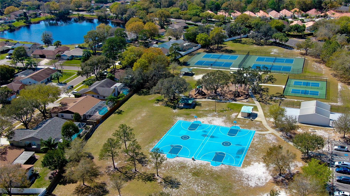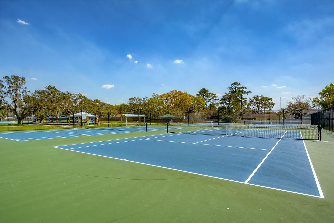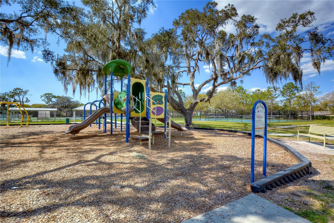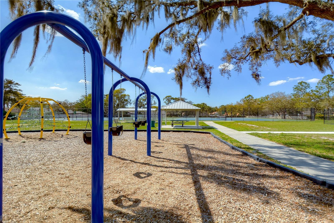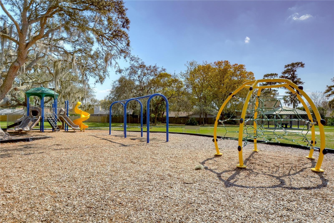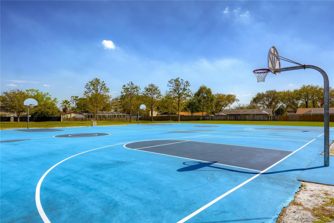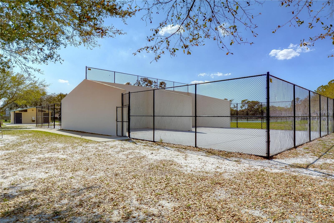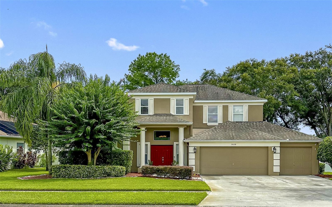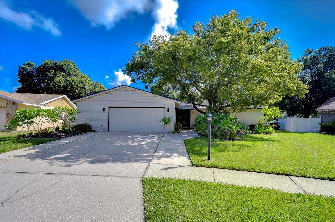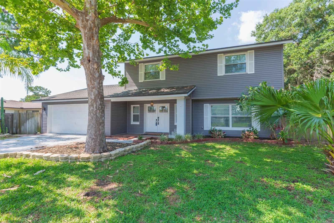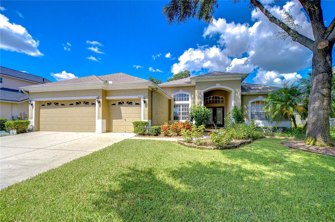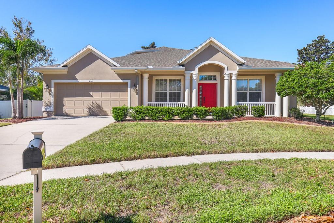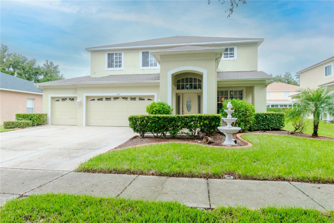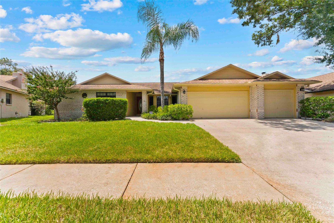Submit an Offer Now!
2114 Golf Manor Boulevard, VALRICO, FL 33596
Property Photos
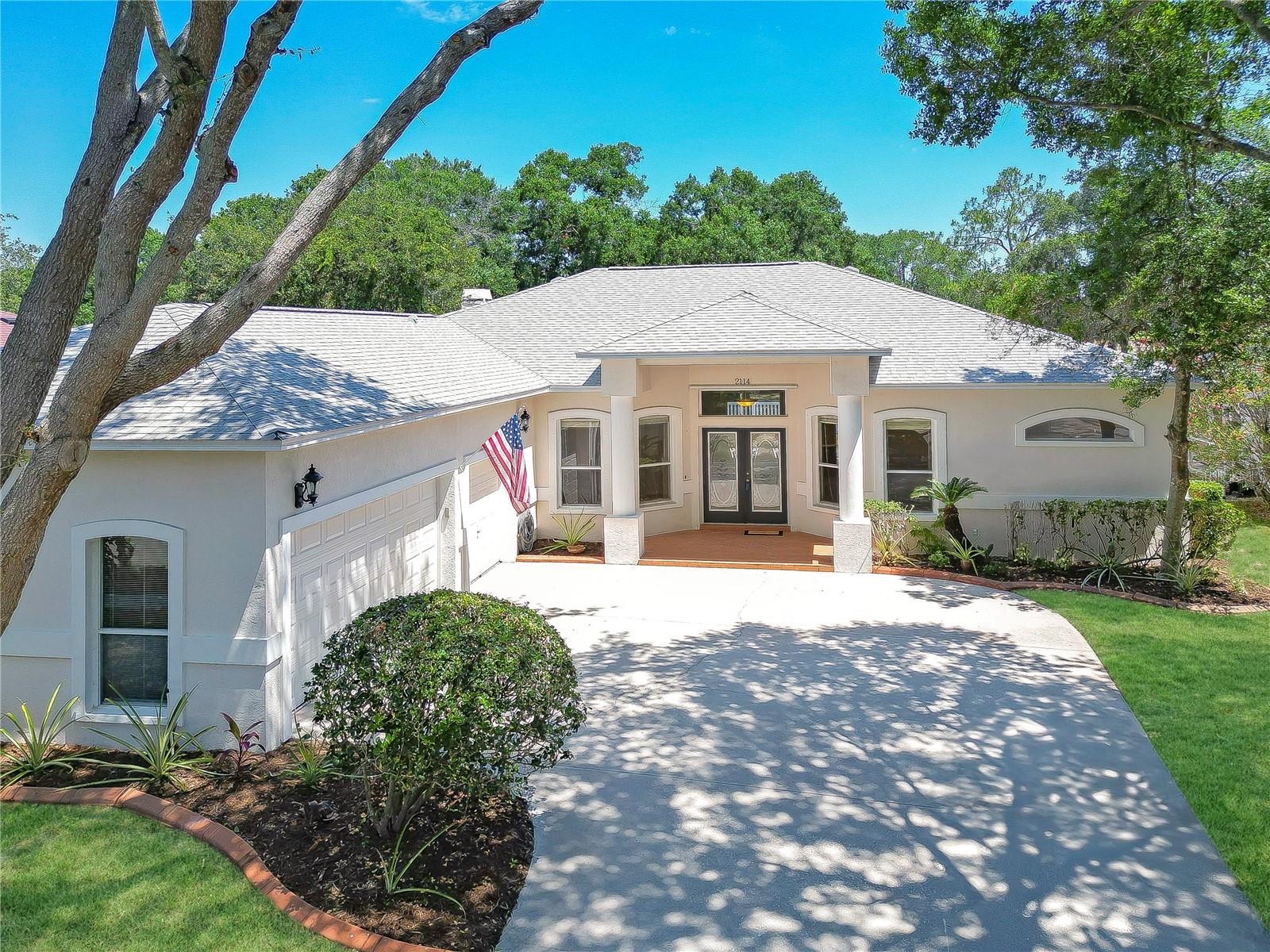
Priced at Only: $499,000
For more Information Call:
(352) 279-4408
Address: 2114 Golf Manor Boulevard, VALRICO, FL 33596
Property Location and Similar Properties
- MLS#: T3530553 ( Residential )
- Street Address: 2114 Golf Manor Boulevard
- Viewed: 10
- Price: $499,000
- Price sqft: $148
- Waterfront: No
- Year Built: 1997
- Bldg sqft: 3373
- Bedrooms: 3
- Total Baths: 3
- Full Baths: 2
- 1/2 Baths: 1
- Garage / Parking Spaces: 3
- Days On Market: 176
- Additional Information
- Geolocation: 27.8751 / -82.2514
- County: HILLSBOROUGH
- City: VALRICO
- Zipcode: 33596
- Subdivision: Bloomingdale
- Elementary School: Cimino
- Middle School: Burns
- High School: Bloomingdale
- Provided by: SIGNATURE REALTY ASSOCIATES
- Contact: Brenda Wade
- 813-689-3115
- DMCA Notice
-
DescriptionWelcome to the highly sought after Bloomingdale neighborhood located in the heart of Valrico. Situated on a premium lot, backing to the 8th fairway of Bloomingdale Golfers Club golf course, this 3 bedroom, 2.5 bath home embodies a lifestyle of luxury, comfort, and sophistication. The owners have installed a NEW A/C and condenser, NEW stainless appliances, and the home is outfitted with hurricane shutters for added peace of mind. NEW carpet, and freshly neutral painted interior create a sense of openness and elegance throughout the home. As you step inside, you'll be greeted by an inviting entryway, featuring double decorative glass front doors and a transom window that fills the space with natural light. The spacious formal living room, with its sliding doors to the lanai, provides a harmonious blend of indoor and outdoor living. The formal dining room at the front of the house is ideal for entertaining. A home office, conveniently situated behind double doors, makes working from home a breeze. At the heart of the home, the expansive kitchen that is open to the family room and features 42 white cabinets, tile backsplash, built in desk, plant shelf, pass through window to the outdoor bar, pantry, and a breakfast bar with seating. The family room boasts a cozy fireplace and sliders to the lanai, creating a warm and inviting atmosphere. The primary suite is a private sanctuary, complete with a large walk in closet and generous windows offering stunning views of the fairway. The en suite bathroom features a lavish garden tub, an expansive shower, and his and hers vanities. On the opposite side of the home, two additional bedrooms provide ample closet space and share a full bath. Step outside to the oversized covered lanai, with an outdoor bar, where you can relax and enjoy leisurely moments watching golfers on the 8th fairway. The Bloomingdale Golfers Club is a top rated golf course and is a great place to fine tune your game. The oversized 3 car garage offers a workshop, perfect for all your tools and toys! This exceptional residence beautifully combines comfort, elegance, and practicality, creating a sanctuary you'll be proud to call your own. Don't wait schedule your showing today! View the home with this link: my.matterport.com/show/?m=ZVXyrnV4bPt&mls=1
Payment Calculator
- Principal & Interest -
- Property Tax $
- Home Insurance $
- HOA Fees $
- Monthly -
Features
Building and Construction
- Covered Spaces: 0.00
- Exterior Features: Hurricane Shutters, Irrigation System, Lighting, Private Mailbox, Sidewalk, Sliding Doors, Sprinkler Metered, Storage
- Fencing: Fenced
- Flooring: Carpet, Tile
- Living Area: 2303.00
- Roof: Shingle
Land Information
- Lot Features: In County, Landscaped, Level, Near Public Transit, On Golf Course, Sidewalk, Paved, Unincorporated
School Information
- High School: Bloomingdale-HB
- Middle School: Burns-HB
- School Elementary: Cimino-HB
Garage and Parking
- Garage Spaces: 3.00
- Open Parking Spaces: 0.00
- Parking Features: Driveway, Garage Door Opener, Garage Faces Side
Eco-Communities
- Water Source: Public
Utilities
- Carport Spaces: 0.00
- Cooling: Central Air
- Heating: Central, Electric, Heat Pump
- Pets Allowed: Yes
- Sewer: Public Sewer
- Utilities: BB/HS Internet Available, Cable Available, Electricity Available, Electricity Connected, Fiber Optics, Fire Hydrant, Phone Available, Public, Sewer Available, Sewer Connected, Sprinkler Meter, Underground Utilities, Water Available, Water Connected
Finance and Tax Information
- Home Owners Association Fee Includes: Common Area Taxes, Maintenance Grounds, Management
- Home Owners Association Fee: 230.00
- Insurance Expense: 0.00
- Net Operating Income: 0.00
- Other Expense: 0.00
- Tax Year: 2023
Other Features
- Appliances: Dishwasher, Disposal, Electric Water Heater, Exhaust Fan, Range, Range Hood
- Association Name: Merit Inc/Jennifer Shamblin
- Association Phone: 813-381-5435
- Country: US
- Interior Features: Cathedral Ceiling(s), Ceiling Fans(s), High Ceilings, Living Room/Dining Room Combo, Open Floorplan, Primary Bedroom Main Floor, Split Bedroom, Thermostat, Walk-In Closet(s), Wet Bar, Window Treatments
- Legal Description: BLOOMINGDALE SECTION AA GG UNIT 1 PHASE 1 LOT 30 BLOCK 4
- Levels: One
- Area Major: 33596 - Valrico
- Occupant Type: Owner
- Parcel Number: U-18-30-21-2Q0-000004-00030.0
- Style: Florida
- View: Golf Course
- Views: 10
- Zoning Code: PD
Similar Properties
Nearby Subdivisions
A Rep Of A Por Of Blk
Bloomingdale
Bloomingdale Sec A
Bloomingdale Sec Aa Gg Uni
Bloomingdale Sec Cc Ph
Bloomingdale Sec Dd Ph
Bloomingdale Sec Dd Ph 3 A
Bloomingdale Sec Ee Ph
Bloomingdale Sec F F
Bloomingdale Sec J
Bloomingdale Sec J J
Bloomingdale Sec L
Bloomingdale Sec M
Bloomingdale Sec R
Bloomingdale Sec W
Bloomingdale Section Bl 28
Bloomingdale Section Cc Ph 3
Bloomingdale Section R
Buckhorn
Buckhorn Fifth Add
Buckhorn First Add
Buckhorn Fourth Add
Buckhorn Groves
Buckhorn Preserve Ph 1
Buckhorn Preserve Ph 2
Buckhorn Preserve Ph 3
Buckhorn Preserve Ph 4
Buckhorn Second Add
Buckhorn Third Add
Canterbury Oaks
Durant Woods
Eastmonte
Fairway Ridge Add
Harvest Field
High Oaks Manor
Highland Manor
Legacy Ridge
Lithia Ridge
Lithia Ridge Ph I
Northwood Estates
Oakdale Riverview Estates Un 2
Oakwood Forest Sub
Ranch Road Groves
River Crossing Estates Ph 1
River Crossing Estates Ph 4
River Hills Country Club
River Hills Country Club Parce
River Hills Country Club Ph
River Ridge Reserve
Riverhills Areafairway One
Rolling Acres
The Estates At Bloomingdales
Twin Lakes
Twin Lakes Parcels D1 D3 E
Twin Lakes Prcls A1 B1 C
Unplatted
Van Sant Sub
Vivir
Wildwood Hollow
Zzz Unplatted



