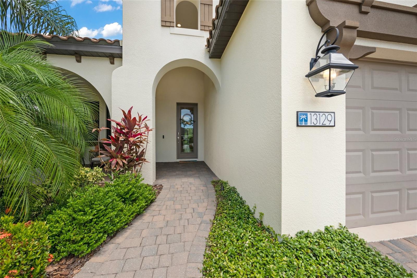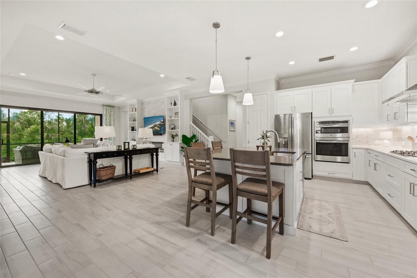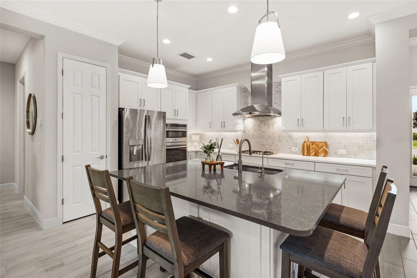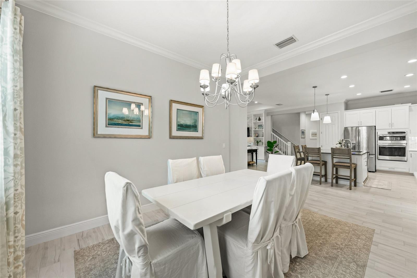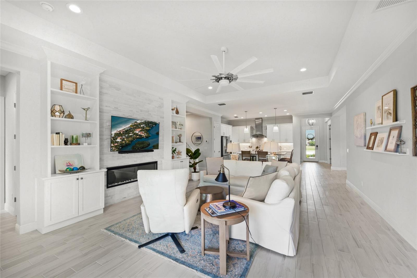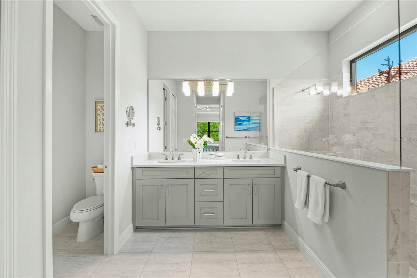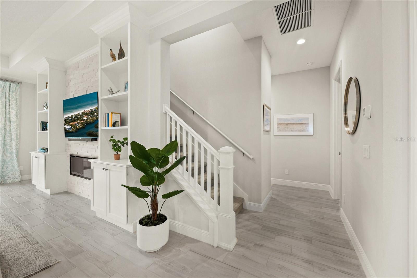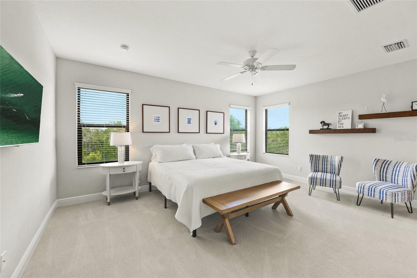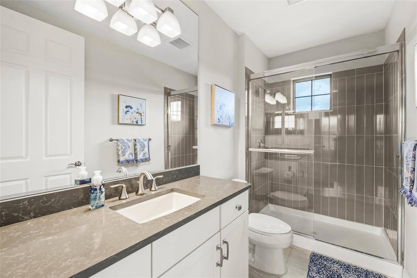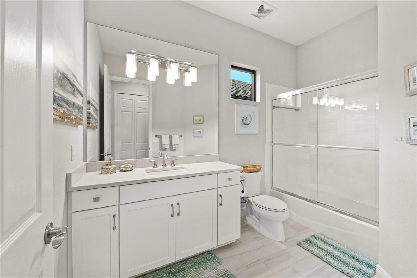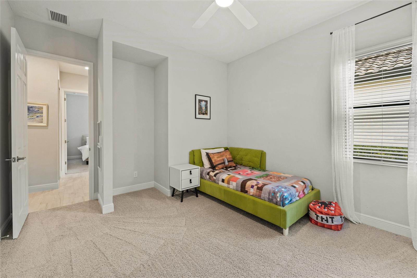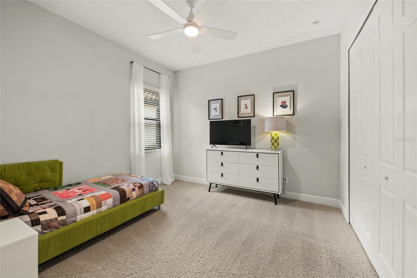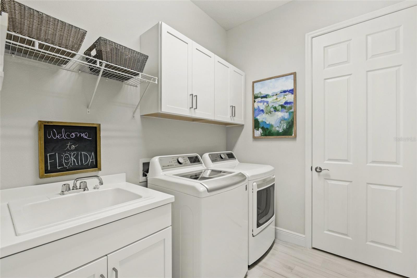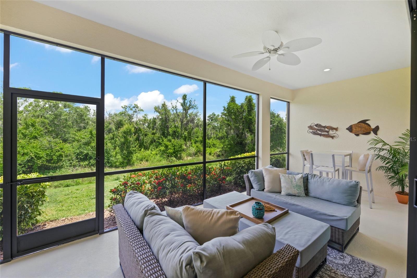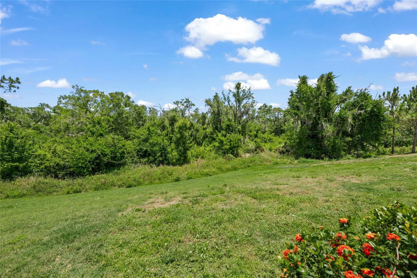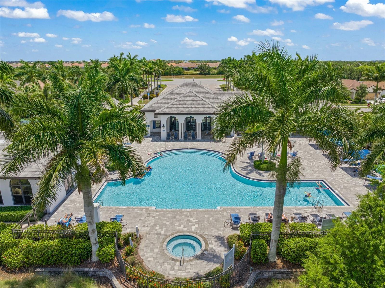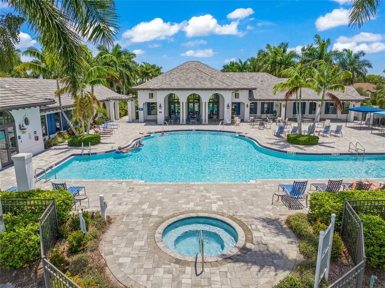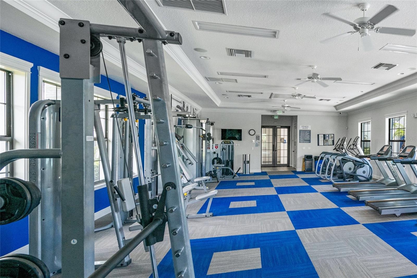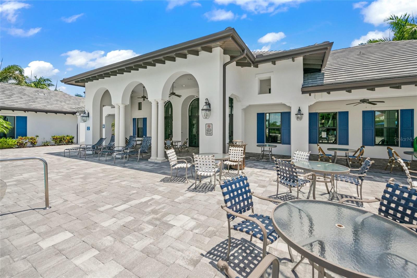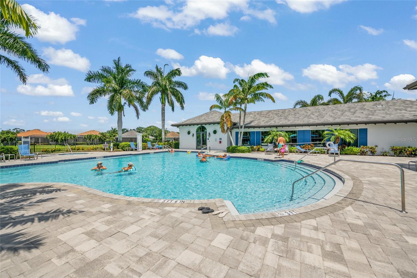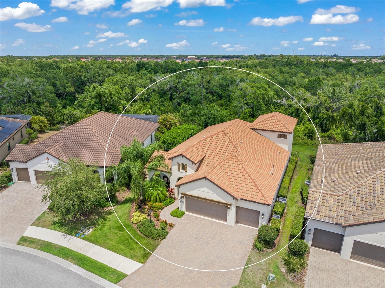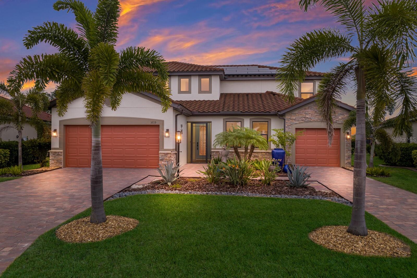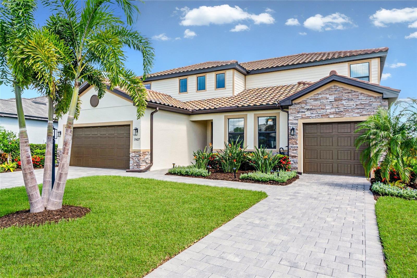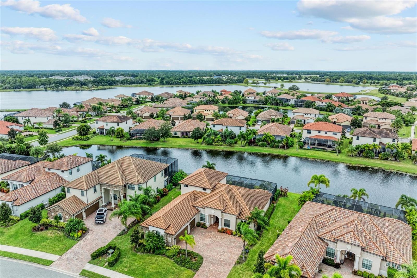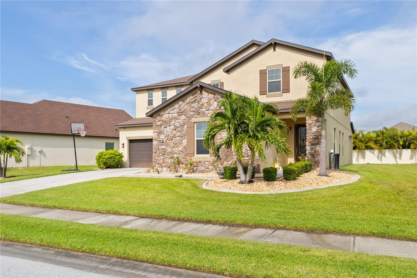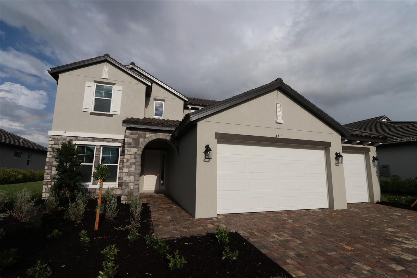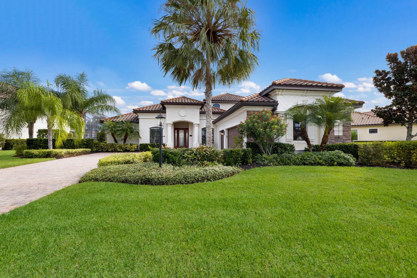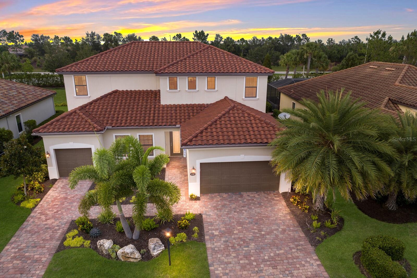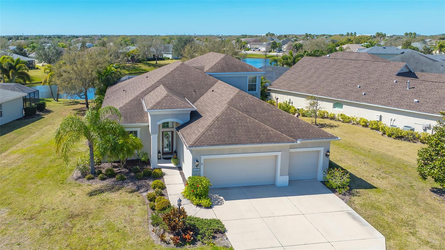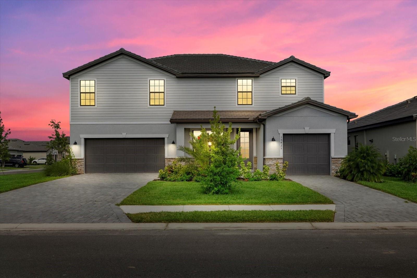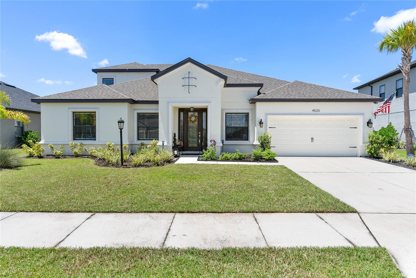Submit an Offer Now!
13129 Indigo Way, LAKEWOOD RANCH, FL 34211
Property Photos
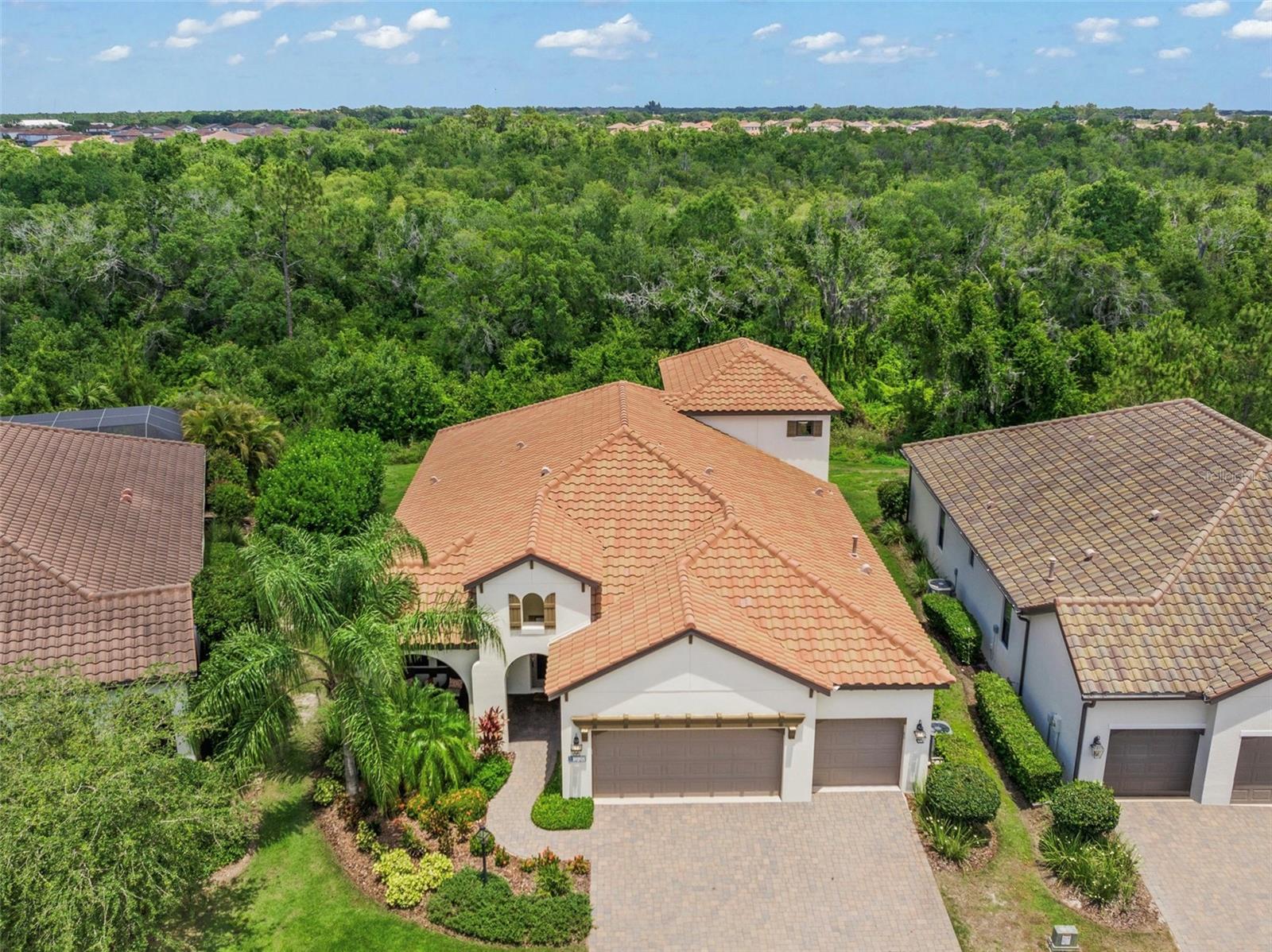
Priced at Only: $875,000
For more Information Call:
(352) 279-4408
Address: 13129 Indigo Way, LAKEWOOD RANCH, FL 34211
Property Location and Similar Properties
- MLS#: A4612219 ( Residential )
- Street Address: 13129 Indigo Way
- Viewed: 7
- Price: $875,000
- Price sqft: $213
- Waterfront: No
- Year Built: 2018
- Bldg sqft: 4107
- Bedrooms: 4
- Total Baths: 3
- Full Baths: 3
- Garage / Parking Spaces: 3
- Days On Market: 135
- Additional Information
- Geolocation: 27.4644 / -82.4095
- County: MANATEE
- City: LAKEWOOD RANCH
- Zipcode: 34211
- Subdivision: Indigo Ph Iv V
- Elementary School: Gullett Elementary
- Middle School: Dr Mona Jain Middle
- High School: Lakewood Ranch High
- Provided by: COMPASS FLORIDA LLC
- Contact: Toma Milbank PLLC
- 941-265-7692
- DMCA Notice
-
DescriptionLocated on a premium preserve lot in the coveted Lakewood Ranch community of Indigo, this home offers over 3,025 square feet of light, bright and coastal inspired space including 4 bedrooms, 3 bathrooms, an office/den, PLUS a bonus room. Rarely found in Lakewood Ranch, the entire bond portion of the CDD FEE PAID OFF IN FULL! Built by preeminent home builder Neal, curb appeal abounds with exterior arches framing the charming front porch, a barrel tile roof, paver driveway and architectural lighting. For peace of mind this home has IMPACT WINDOWS AND DOORS throughout. Step inside the glass entry door where a long foyer draws your eye towards the peaceful preserve view. The open floor plan and high ceilings are complemented by designer touches like crown molding and upgraded light fixtures and fans. Soft grey wood look tile flows throughout all of the main living spaces. The great room, featuring a marble accent wall with an electric fireplace and built ins, is open to both the kitchen and dining room ideal for entertaining. A cooks dream, the spacious kitchen includes ample space for whipping up your favorite dishes and your family or guests can keep you company at the large center island. The kitchen is outfitted with white cabinets, under mount lighting, quartz counters, a built in oven and microwave, gas cooktop, stainless steel hood and a pantry. Oversized impact sliders in the great room open to the lanai where you can enjoy your morning coffee, curl up with a good book or dine outdoors. Located on the main level, the primary suite offers preserve views, a tray ceiling, walk in closets and an en suite bathroom. Also on the main level is an office with glass french doors, two guest bedrooms and a guest bath, plus a bonus room towards the back of the house perfect for a gym, playroom or even an additional bedroom. Upstairs is a large fourth bedroom and full bath that can be used as a private in law suite, teen room or a private office for those who work from home. Completing the picture is the laundry room with a sink and cabinets and the 3 car garage with a 5' extension for extra space, a keyless entry and an overhead storage rack. Other updates include a water softener and reverse osmosis system, new dishwasher (2023) and washer & dryer (2022), keyless front door entry, plus the grout was recently cleaned and sealed (April 2024). House may be purchased fully furnished with furnishings as a separate bill of sale. This friendly community offers a full list of amenities including a beautiful clubhouse, an onsite activity director, resort style pool, spa, fitness center, bocce and pickleball courts. In addition, lawn care is included in the HOA fee. Indigo is centrally located providing easy access to all that the area has to offer. Nearby you will find shopping, dining, golfing, LWR Main Street, Waterside Place, University Town Center and, of course, the area's world class beaches are just a short drive away.
Payment Calculator
- Principal & Interest -
- Property Tax $
- Home Insurance $
- HOA Fees $
- Monthly -
Features
Building and Construction
- Builder Model: Clear Day
- Builder Name: Neal
- Covered Spaces: 0.00
- Exterior Features: Irrigation System, Lighting, Sidewalk, Sliding Doors
- Flooring: Carpet, Tile
- Living Area: 3029.00
- Roof: Tile
Land Information
- Lot Features: In County, Sidewalk, Paved
School Information
- High School: Lakewood Ranch High
- Middle School: Dr Mona Jain Middle
- School Elementary: Gullett Elementary
Garage and Parking
- Garage Spaces: 3.00
- Open Parking Spaces: 0.00
- Parking Features: Garage Door Opener, Oversized
Eco-Communities
- Pool Features: Other
- Water Source: Public
Utilities
- Carport Spaces: 0.00
- Cooling: Central Air
- Heating: Central
- Pets Allowed: Yes
- Sewer: Public Sewer
- Utilities: BB/HS Internet Available, Cable Available, Electricity Connected, Natural Gas Connected, Public, Sewer Connected, Underground Utilities, Water Connected
Amenities
- Association Amenities: Clubhouse, Fitness Center, Gated, Maintenance, Pickleball Court(s), Playground, Pool, Spa/Hot Tub
Finance and Tax Information
- Home Owners Association Fee Includes: Pool, Maintenance Grounds, Recreational Facilities
- Home Owners Association Fee: 1117.00
- Insurance Expense: 0.00
- Net Operating Income: 0.00
- Other Expense: 0.00
- Tax Year: 2023
Other Features
- Appliances: Built-In Oven, Cooktop, Dishwasher, Disposal, Dryer, Gas Water Heater, Kitchen Reverse Osmosis System, Microwave, Range, Range Hood, Refrigerator, Water Softener
- Association Name: Castle Group / Kerry Robertson
- Association Phone: 941-751-3856
- Country: US
- Interior Features: Built-in Features, Ceiling Fans(s), Crown Molding, High Ceilings, Open Floorplan, Primary Bedroom Main Floor, Split Bedroom, Stone Counters, Tray Ceiling(s), Walk-In Closet(s), Window Treatments
- Legal Description: LOT 248 INDIGO PH IV & V PI#5787.1510/9
- Levels: Two
- Area Major: 34211 - Bradenton/Lakewood Ranch Area
- Occupant Type: Owner
- Parcel Number: 578715109
- View: Park/Greenbelt, Trees/Woods
- Zoning Code: PD-R
Similar Properties
Nearby Subdivisions
0581106 Cresswind Ph Iii Lot 3
0581106 Cresswind Ph Iii Lot 4
0581107 Cresswind Ph Iv Lot 48
4505 Cresswind Phase 1 Subph A
Arbor Grande
Avalon Woods
Bridgewater Ph Ii At Lakewood
Bridgewater Ph Iii At Lakewood
Central Park Ph B1
Central Park Subphase A2b
Central Park Subphase B2a B2c
Central Park Subphase G2a G2b
Cresswind
Cresswind Lakewood Ranch
Cresswind Ph Ii Subph A B C
Cresswind Ph Iii
Indigo Ph Iv V
Lakewood Ranch Ph I 75s
Lakewood Ranch Solera Ph Ic I
Lorraine Lakes
Lorraine Lakes Ph I
Lorraine Lakes Ph Iib1 Iib2
Mallory Park Ph I A C E
Mallory Park Ph Ii Subph A Rep
Palisades Ph I
Polo Run
Polo Run Ph Ia Ib
Sapphire Point
Sapphire Point At Lakewood Ran
Star Farms
Star Farms Ph Iiv
Star Farms Ph Iv Subph H I
Sweetwater At Lakewood Ranch P




