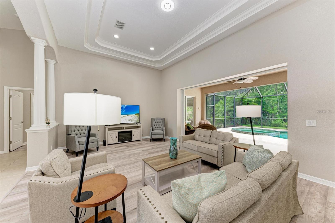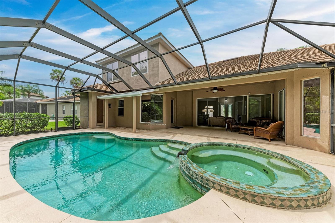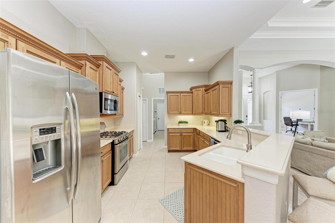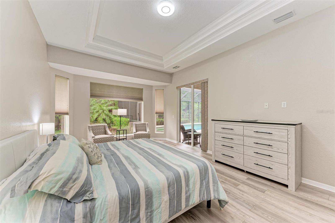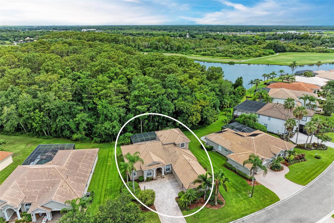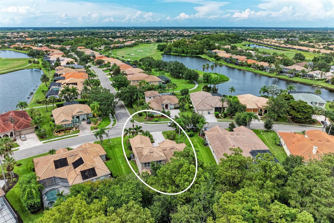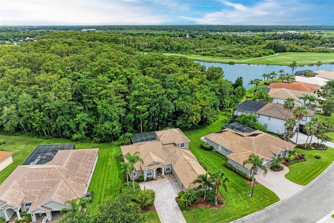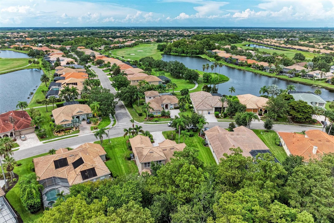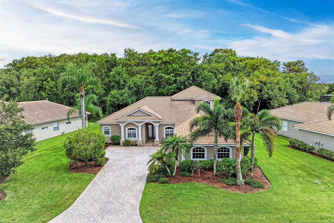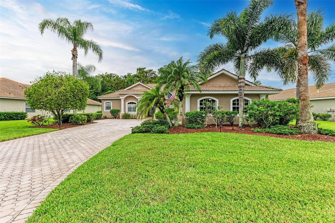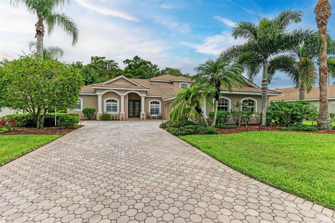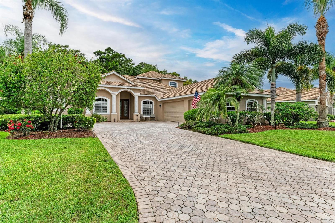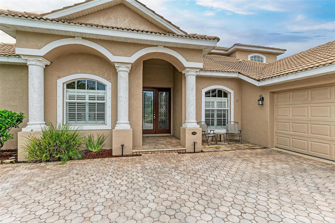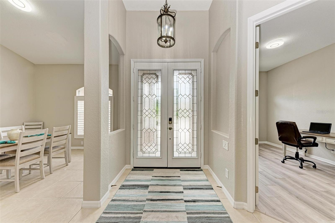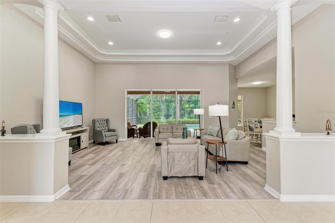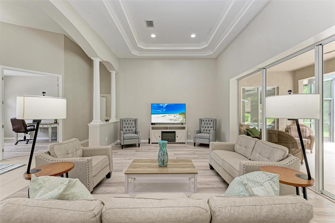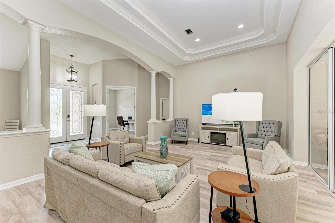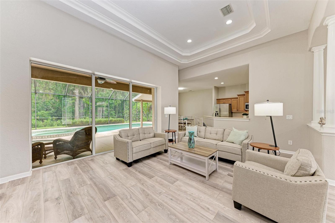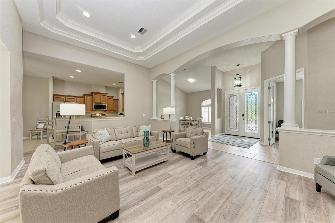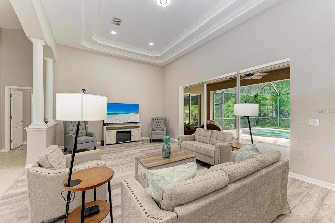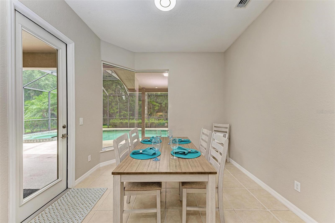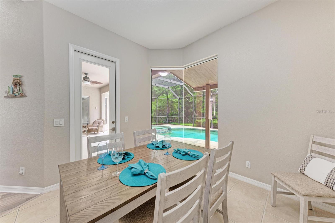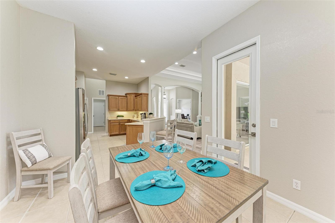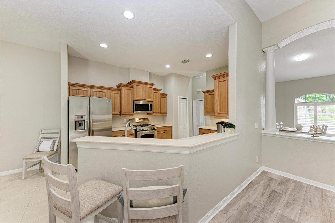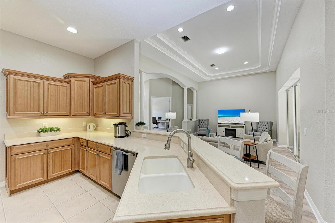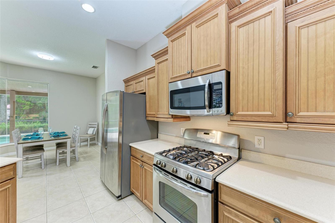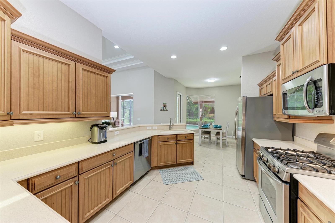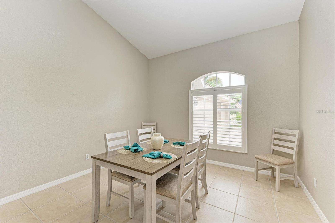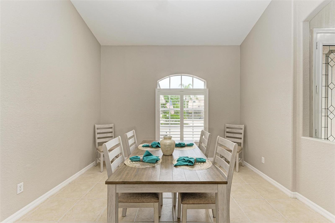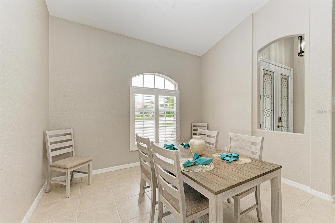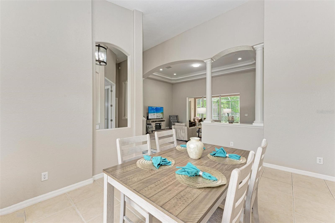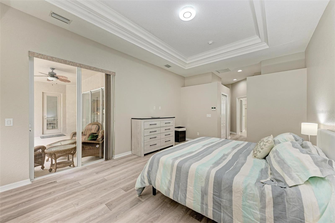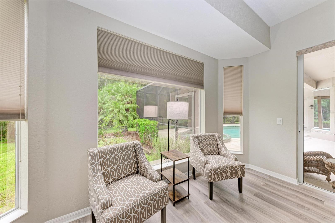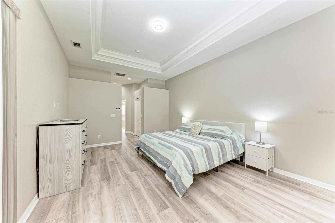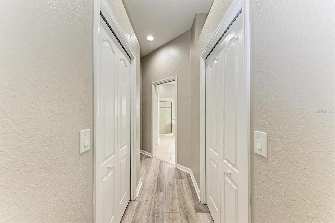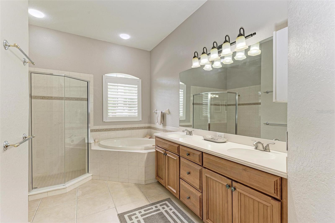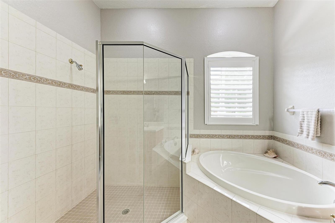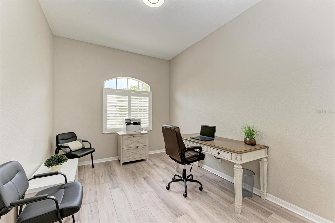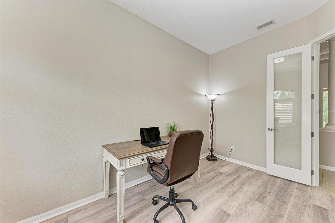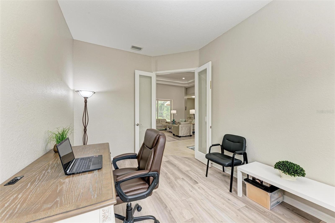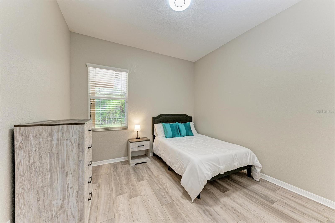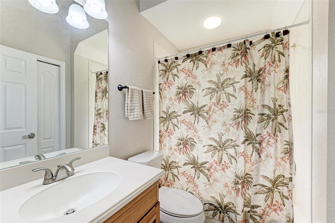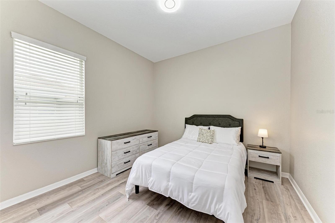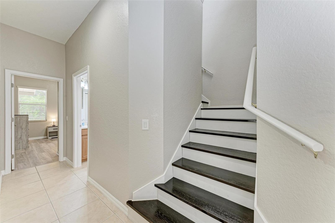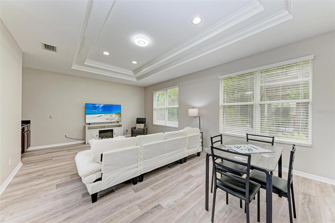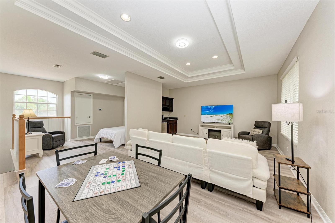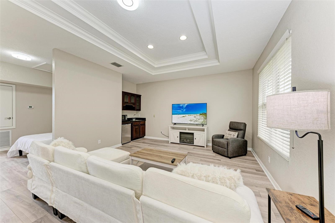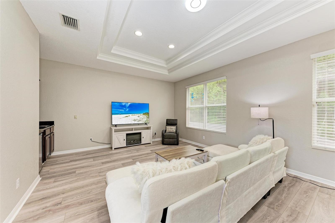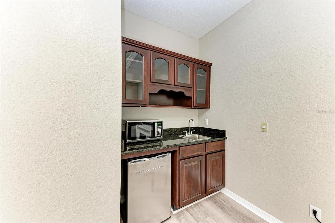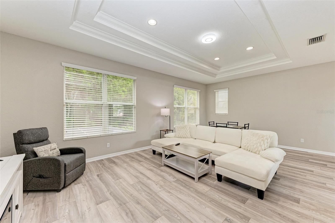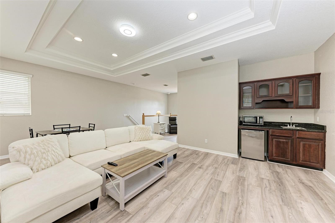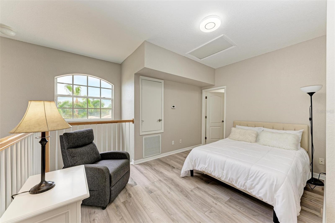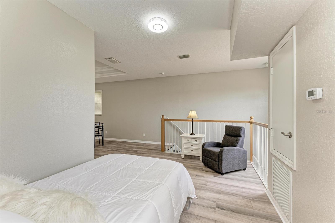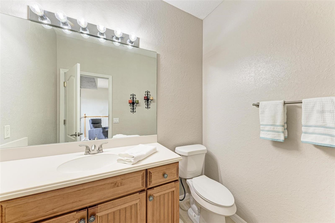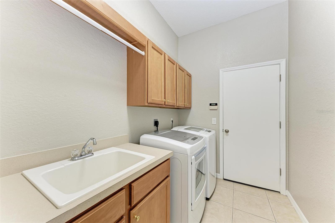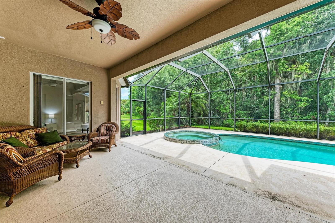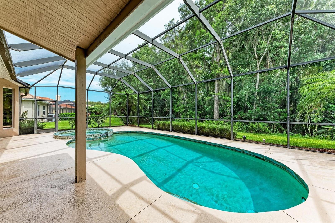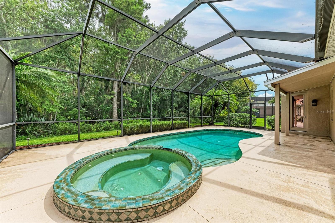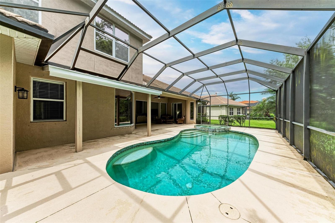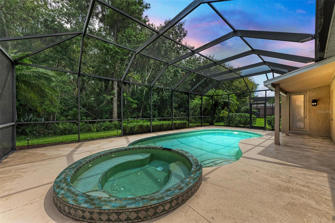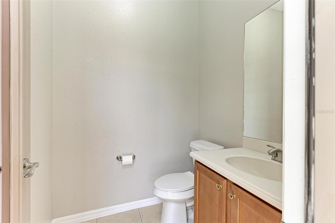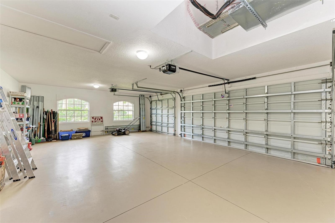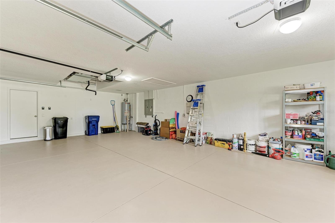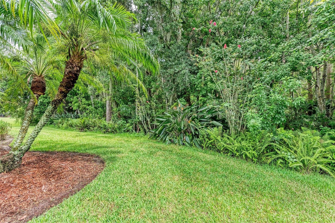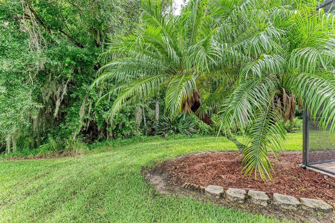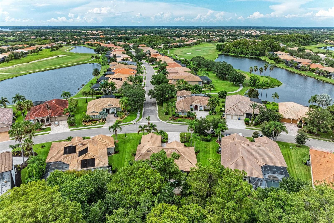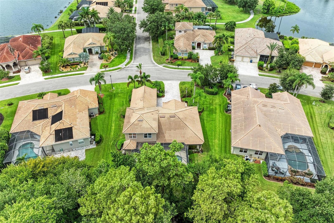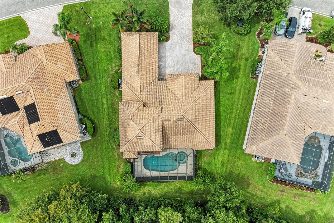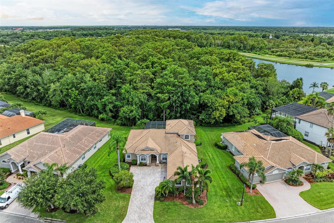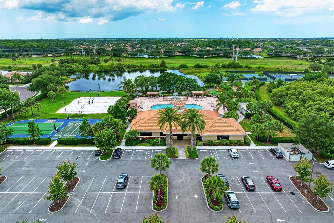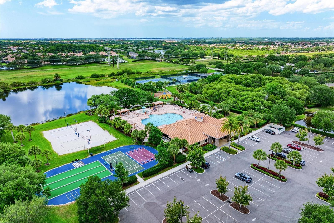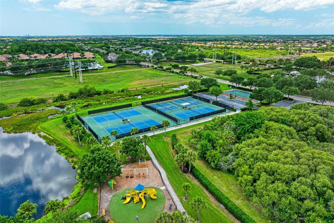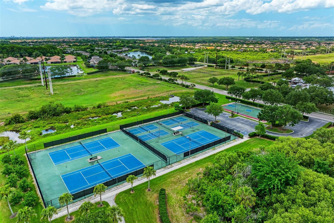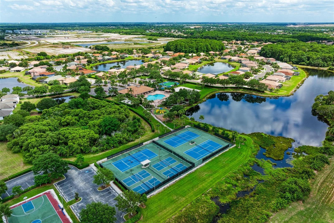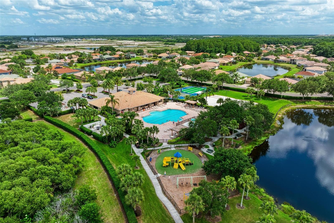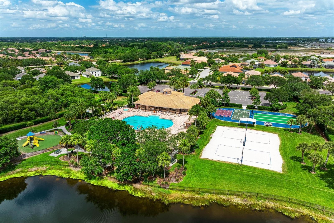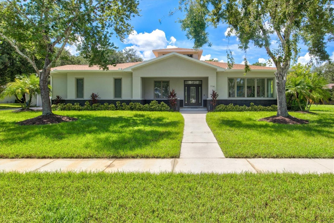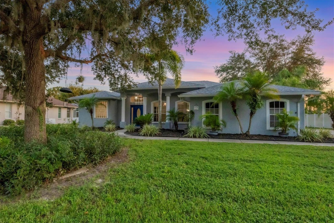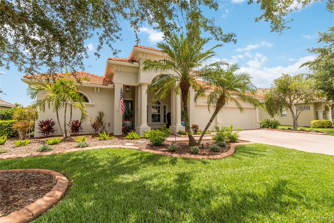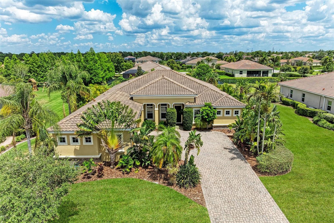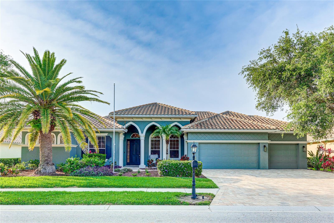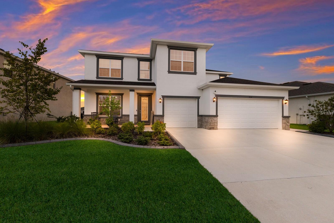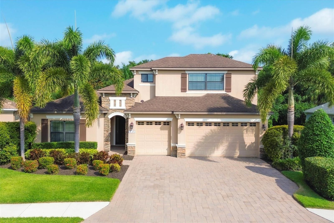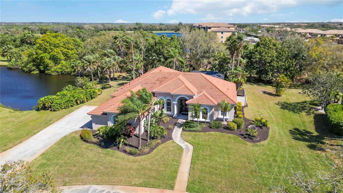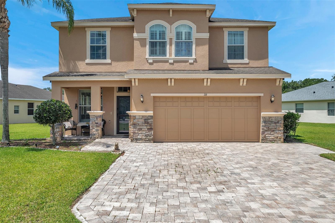Submit an Offer Now!
7526 Camden Harbour Drive, BRADENTON, FL 34212
Property Photos
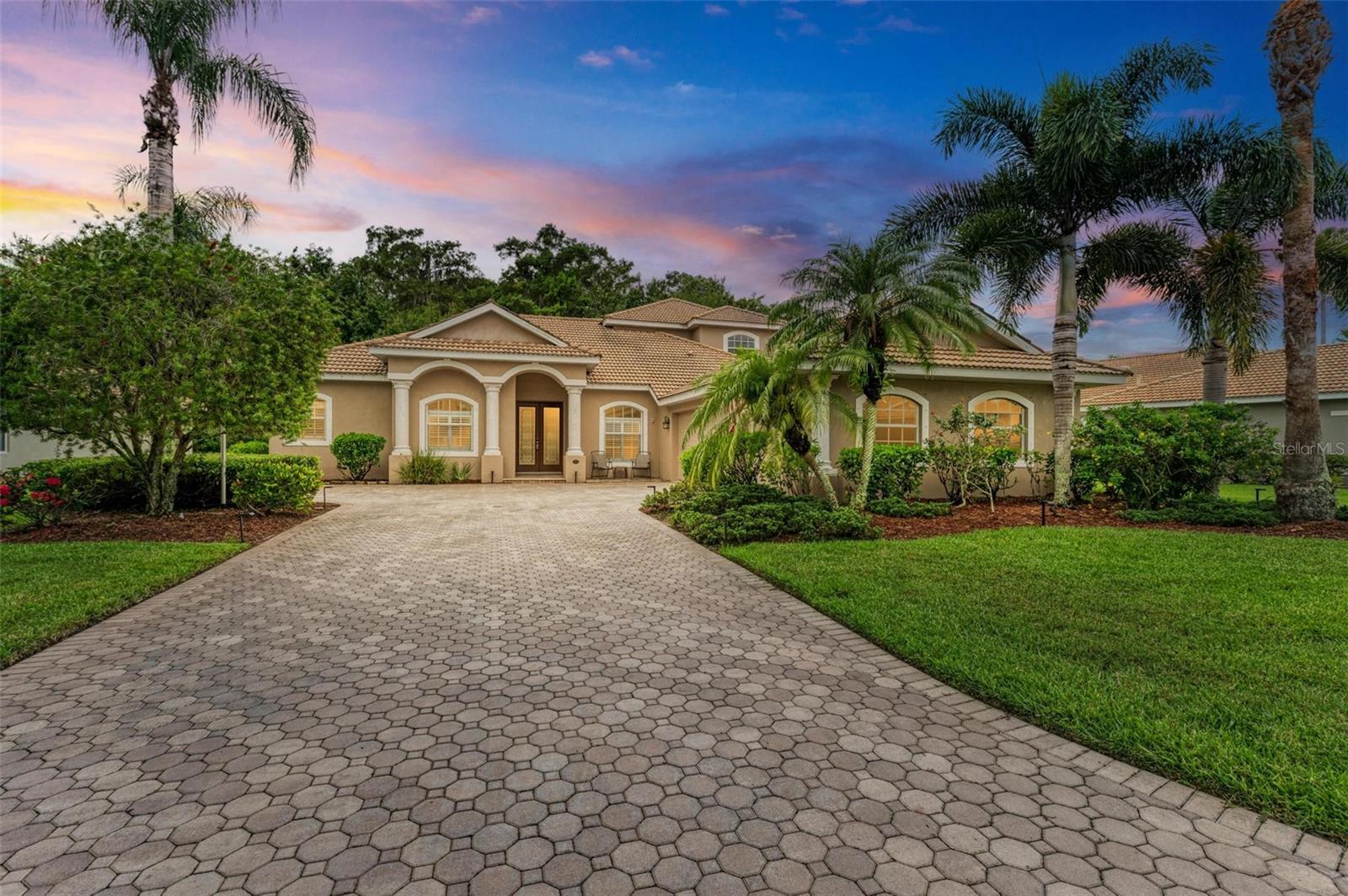
Priced at Only: $799,999
For more Information Call:
(352) 279-4408
Address: 7526 Camden Harbour Drive, BRADENTON, FL 34212
Property Location and Similar Properties
- MLS#: A4618192 ( Residential )
- Street Address: 7526 Camden Harbour Drive
- Viewed: 7
- Price: $799,999
- Price sqft: $195
- Waterfront: No
- Year Built: 2004
- Bldg sqft: 4109
- Bedrooms: 3
- Total Baths: 4
- Full Baths: 2
- 1/2 Baths: 2
- Garage / Parking Spaces: 3
- Days On Market: 78
- Additional Information
- Geolocation: 27.5001 / -82.4611
- County: MANATEE
- City: BRADENTON
- Zipcode: 34212
- Subdivision: Stoneybrook At Heritage Harbou
- Elementary School: Freedom Elementary
- Middle School: Carlos E. Haile Middle
- High School: Parrish Community High
- Provided by: KELLER WILLIAMS ON THE WATER
- Contact: John Wisz
- 941-729-7400
- DMCA Notice
-
DescriptionBeautiful large estate home in the resort community of stoneybrook at heritage harbour! With over 3100 sq feet, this residence is move in ready and waiting for it's next owners! The arthur rutenberg design features an open floor plan with a timeless but updated design. The entry leads to the light and bright great room with your first views of the lanai and beautiful pool beyond. A spacious dining area frames the space and leads to the kitchen with breakfast bar, dual pantries and and eat in nook with aquarium window. Triple pocket sliders off the great room create the perfect indoor/outdoor living flow to the screened lanai and your own piece of florida paradise! Including a gorgeous heated saltwater pool and oversized spa, and a large covered area with both outdoor dining and seating areas as well as a pool bath, this is just an entertainers delight! Perfect as well for those looking to relax and unwind, the lot backs up to the beautiful preserve, providing a true serene and private oasis. The impressive primary suite runs the length of the home and you will simply love this space! Large enough for a sitting area and flooded with light by the large window and slider with private access to the lanai, the design is just ideal. The spacious en suite has both a soaking tub and roman shower as well as dual sinks and dual walk ins complete the retreat. An office/den is here too, perfect for those working from home with double door entry for privacy. The other side of the home offers 2 nicely sized guest rooms with a shared guest bath, providing a perfect spot for family and visitors. This property also includes a huge bonus room on the second level! With a half bath and wet bar, the versatile space could serve as an additional guest area, 2nd family room, exercise room, game/media room, the list goes on and on! This home has a freshly painted interior, (2024), and exterior, including the pool deck, (2023). Additional features include new laminate flooring added in 2023 in all bedrooms, office, bonus room, and great room which means no carpet anywhere in the home. Also featuring 14 ft tray ceilings in main living areas and a 3 car side entry garage with freshly painted floor.. Stoneybrook has low hoa fees but still wonderful amenities including an 18 hole golf course, (membership available but not mandatory, can also pay and play), community pool and spa, fitness center, dog park and tennis, basketball and pickleball courts. Ideally located minutes to i 75, and close to dining, shopping, the new marketplace and the beautiful beaches of the gulf coast! Uniquely combining the florida lifestyle with beautiful design, make this one your next florida home and schedule your showing today!
Payment Calculator
- Principal & Interest -
- Property Tax $
- Home Insurance $
- HOA Fees $
- Monthly -
Features
Building and Construction
- Covered Spaces: 0.00
- Exterior Features: Irrigation System, Private Mailbox, Sidewalk, Sliding Doors
- Flooring: Ceramic Tile, Laminate
- Living Area: 3103.00
- Roof: Tile
School Information
- High School: Parrish Community High
- Middle School: Carlos E. Haile Middle
- School Elementary: Freedom Elementary
Garage and Parking
- Garage Spaces: 3.00
- Open Parking Spaces: 0.00
- Parking Features: Driveway, Garage Door Opener
Eco-Communities
- Pool Features: Heated, In Ground, Salt Water, Screen Enclosure
- Water Source: Public
Utilities
- Carport Spaces: 0.00
- Cooling: Central Air
- Heating: Electric
- Pets Allowed: Breed Restrictions, Number Limit
- Sewer: Public Sewer
- Utilities: BB/HS Internet Available, Cable Available, Electricity Available, Phone Available
Amenities
- Association Amenities: Fitness Center, Gated, Playground, Pool, Tennis Court(s)
Finance and Tax Information
- Home Owners Association Fee Includes: Pool
- Home Owners Association Fee: 337.68
- Insurance Expense: 0.00
- Net Operating Income: 0.00
- Other Expense: 0.00
- Tax Year: 2023
Other Features
- Appliances: Bar Fridge, Dishwasher, Disposal, Dryer, Gas Water Heater, Microwave, Range, Refrigerator, Washer
- Association Name: Stoneybrook
- Association Phone: 941-750-9688
- Country: US
- Furnished: Unfurnished
- Interior Features: Ceiling Fans(s), Crown Molding, Eat-in Kitchen, Kitchen/Family Room Combo, Open Floorplan, Primary Bedroom Main Floor, Solid Wood Cabinets, Tray Ceiling(s), Vaulted Ceiling(s), Walk-In Closet(s), Wet Bar
- Legal Description: LOT 75 STONEYBROOK AT HERITAGE HARBOUR SUBPHASE A UNIT 1 PI#11020.0615/9
- Levels: Two
- Area Major: 34212 - Bradenton
- Occupant Type: Vacant
- Parcel Number: 1102006159
- Zoning Code: PDMU
Similar Properties
Nearby Subdivisions
Brookside Estates
Coddington
Coddington Ph I
Copperlefe
Country Creek
Country Creek Ph I
Country Creek Ph Ii
Country Creek Ph Iii
Country Creek Sub Ph Iii
Country Meadows Ph Ii
Cypress Creek Estates
Del Tierra Ph I
Del Tierra Ph Ii
Gates Creek
Gates Crk
Greenfield Plantation
Greenfield Plantation Ph I
Greyhawk Landing
Greyhawk Landing Ph 2
Greyhawk Landing Ph 3
Greyhawk Landing West Ph Ii
Greyhawk Landing West Ph Iva
Greyhawk Landing West Ph Va
Heritage Harbour River Strand
Heritage Harbour Subphase E
Heritage Harbour Subphase F
Heritage Harbour Subphase J
Hidden Oaks
Hillwood Preserve
Lighthouse Cove
Lighthouse Cove At Heritage Ha
Mill Creek Ph I
Mill Creek Ph Ii
Mill Creek Ph Vb
Mill Creek Ph Vi
Mill Creek Ph Viia
Mill Creek Ph Viib
Millbrook At Greenfield Planta
Not Applicable
Old Grove At Greenfield Ph Ii
Osprey Landing
Planters Manor At Greenfield P
Raven Crest
River Strand
River Strand Heritage Harbour
River Wind
Riverside Preserve
Riverside Preserve Ph 1
Riverside Preserve Ph Ii
Rye Crossing
Rye Wilderness
Rye Wilderness Estates Ph I
Rye Wilderness Estates Ph Iii
Rye Wilderness Estates Phase I
Stoneybrook At Heritage Harbou
Stoneybrook In Heritage Harbou
Watercolor Place
Watercolor Place I
Waterlefe
Waterlefe Golf River Club
Winding River



