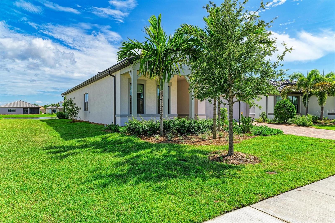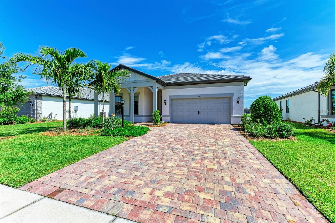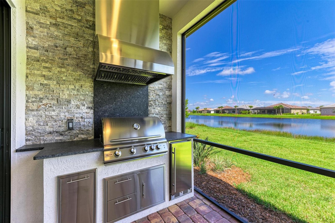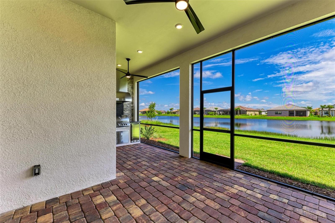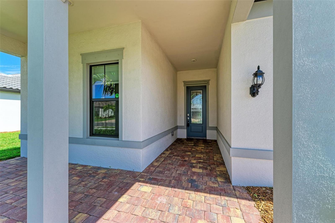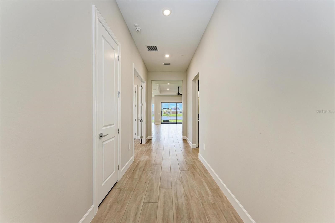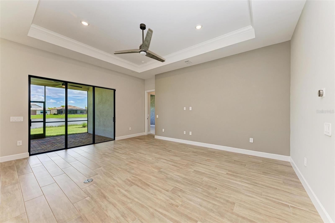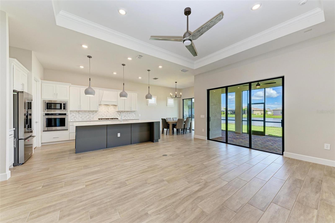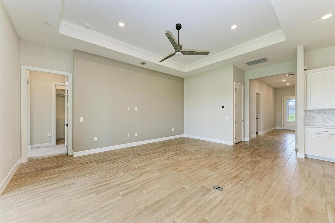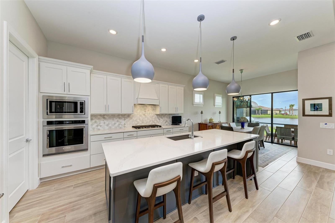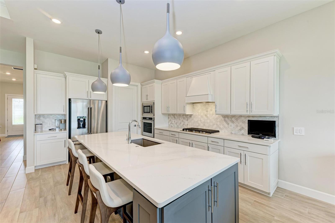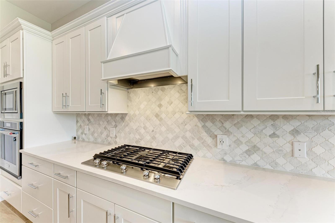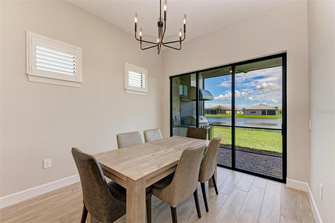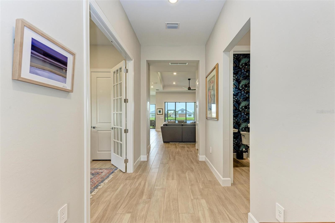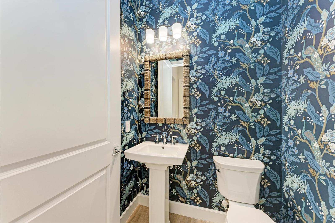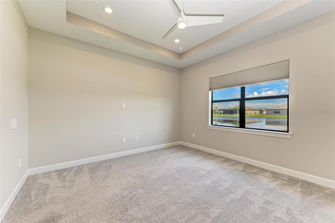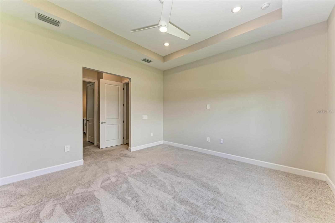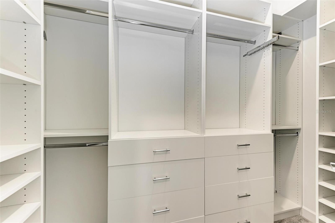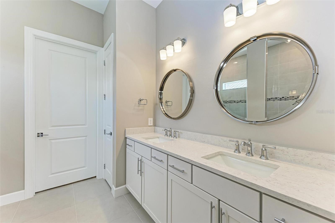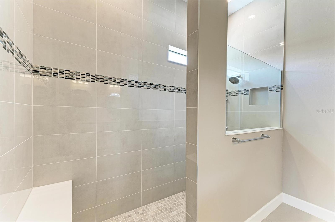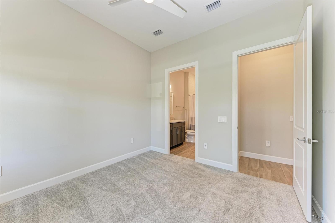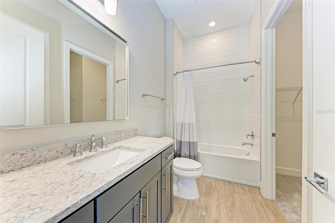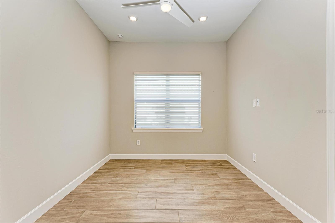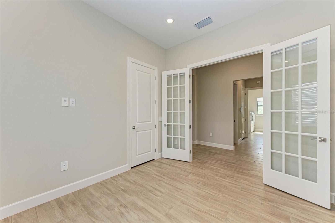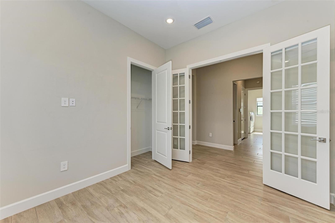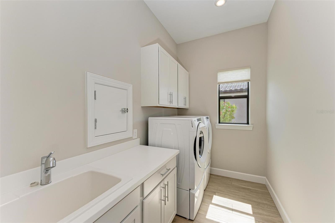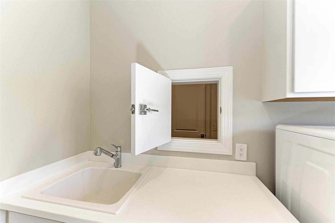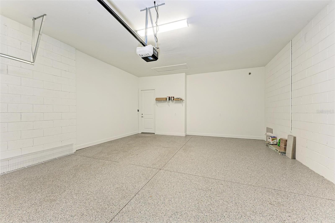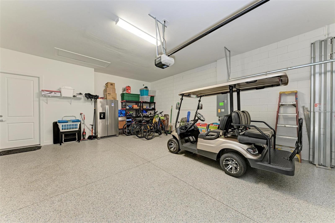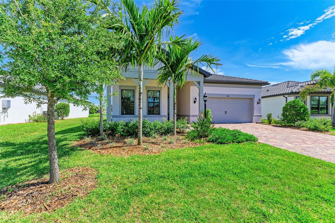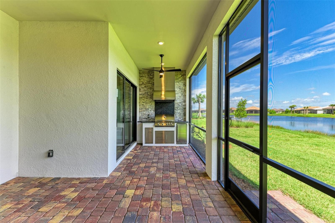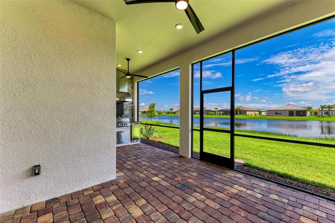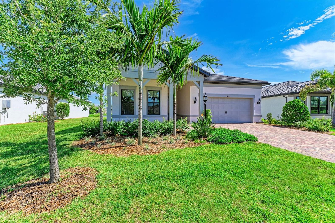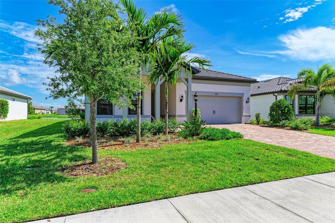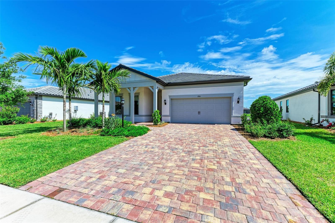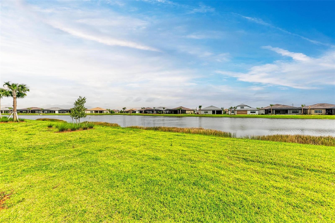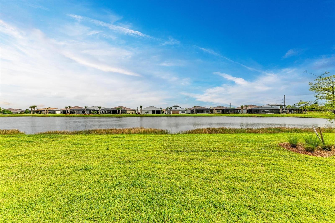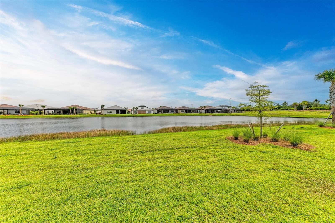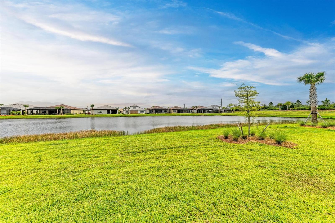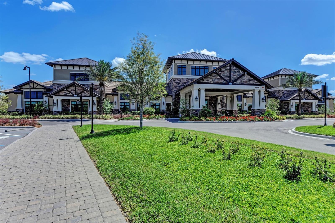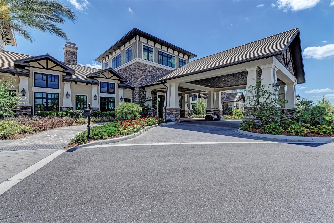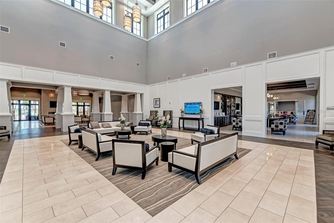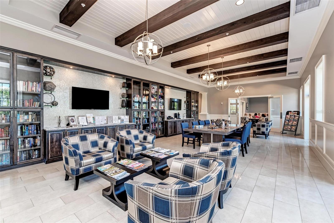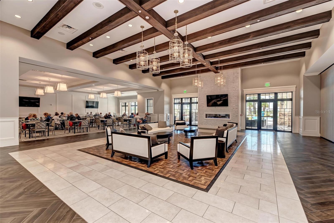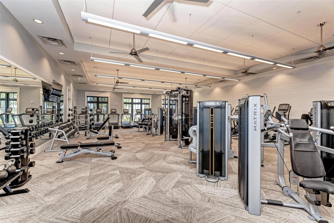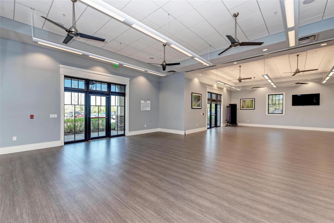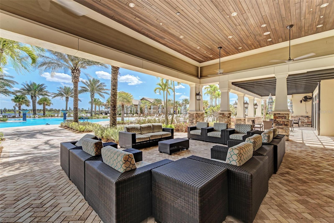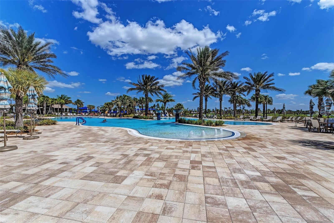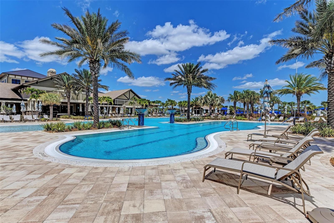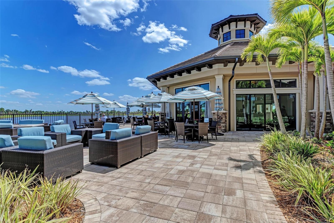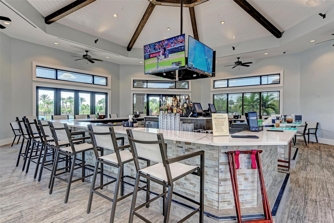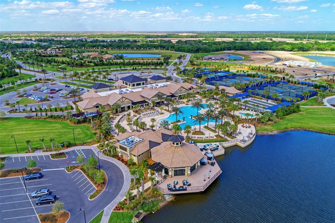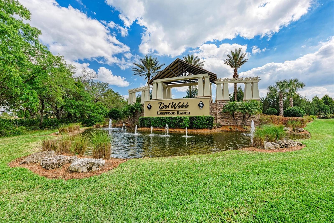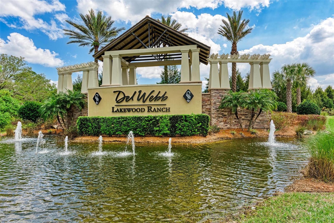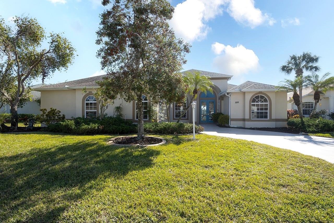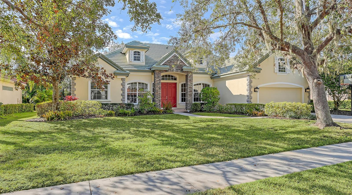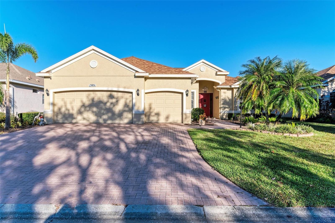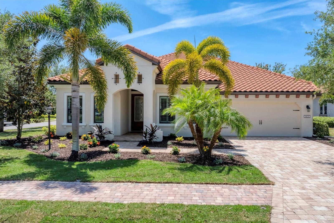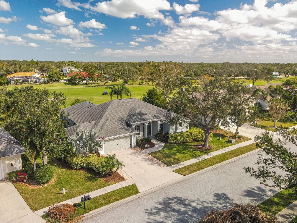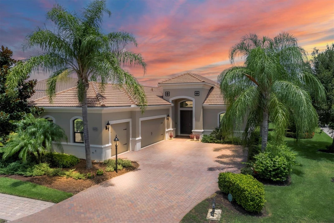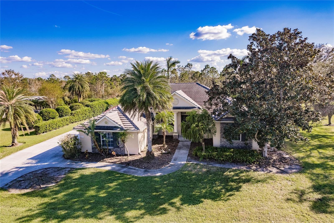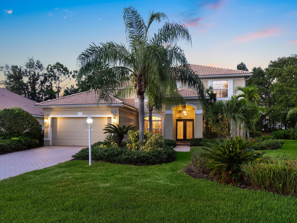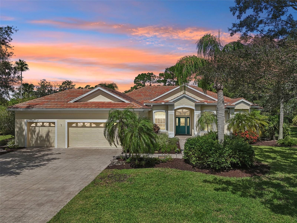Submit an Offer Now!
7714 Summerland Cove, LAKEWOOD RANCH, FL 34202
Property Photos
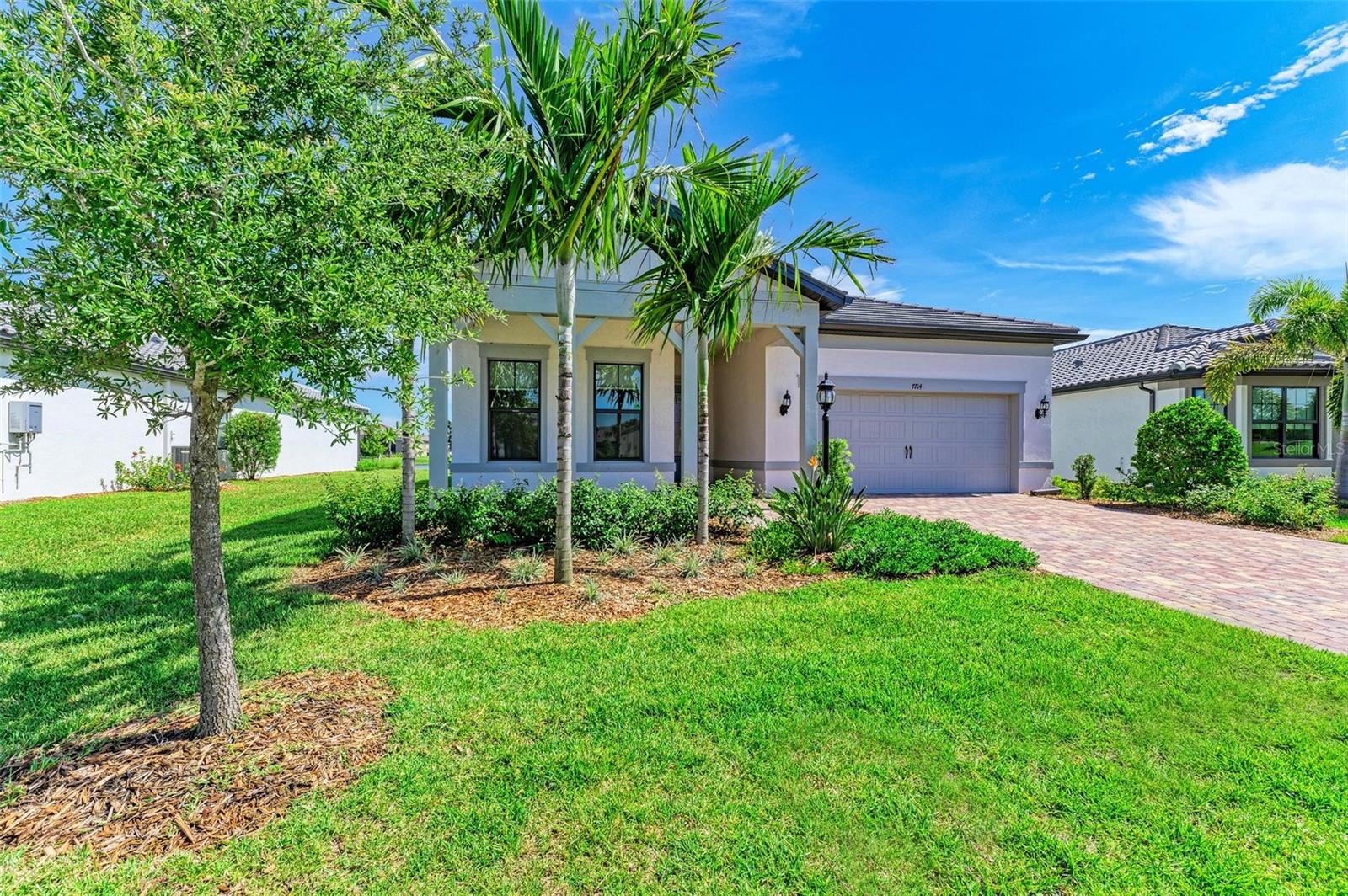
Priced at Only: $780,000
For more Information Call:
(352) 279-4408
Address: 7714 Summerland Cove, LAKEWOOD RANCH, FL 34202
Property Location and Similar Properties
- MLS#: S5104709 ( Residential )
- Street Address: 7714 Summerland Cove
- Viewed: 9
- Price: $780,000
- Price sqft: $253
- Waterfront: Yes
- Wateraccess: Yes
- Waterfront Type: Pond
- Year Built: 2023
- Bldg sqft: 3080
- Bedrooms: 3
- Total Baths: 3
- Full Baths: 2
- 1/2 Baths: 1
- Garage / Parking Spaces: 2
- Days On Market: 218
- Additional Information
- Geolocation: 27.4052 / -82.355
- County: MANATEE
- City: LAKEWOOD RANCH
- Zipcode: 34202
- Subdivision: Del Webb Ph V Sph D
- Elementary School: Robert E Willis
- Middle School: Nolan
- High School: Lakewood Ranch
- Provided by: ARISTA REALTY GROUP, LLC
- Contact: Georgia Pizzarelli
- 203-788-9157

- DMCA Notice
-
DescriptionBecome a resident in the most sought after 55 plus community in lakewood ranch and engage in a full array of events and activities! This amazing waterfront prestige model situated close to the masters entrance and minutes from the satellite pool! This home includes great structural upgrades such as a 4 ft extension in 2 car garage, leaving extra room for an additional refrigerator and storage shelving! The tankless water heater located on the exterior leaves more room in the garage, primary bath includes the walk in shower, laundry room includes built in cabinets, sink and counters, the lanai covered area has also been extended as well as plumbed for outdoor kitchen (completed! ), the coastal front elevation provides a great front home seating area! Other structural features are the beautiful tray ceilings in the great room and primary suite, impact glass insert on the front entry door, sliding doors in both the dining room and great room, french doors and closet in the office/3rd bedroom (custom shades on windows and french doors too! ), additional electrical items such as a floor outlet in the great room and recessed lighting. You can enjoy the wide span water view on the covered and screened lanai with a great outdoor living area and built in summer kitchen! Then, let's talk about the additional enhancements this home has! The primary bedroom and bedroom 2 have high end carpet with additional padding that make the perfect foundation for early morning stretches. The main areas have durable porcelain tile flooring, including the office. The well appointed kitchen includes a large kitchen island, deep composite sink, upgraded appliances that include a gas cooktop and wall oven/microwave, beautiful backsplash and a huge walk in pantry. The outdoor kitchen includes custom grill with vent, cabinets and refrigerator. The finished laundry room includes front loader washer and dryer on stands, sink and counter space and a pass through laundry door from the primary suite! The garage flooring has the epoxy finish for easy maintenance. Just past the one year pulte warranty and a full home inspection, the quirks have been taken care of. All custom window treatments, which include bedroom room darkening shades, all appliances including the washer and dryer, vanity mirrors, ceiling fans and lighting fixtures except the chandelier in the dining room are included. The 2nd bedroom suite has a tub shower combination and tile to the ceiling, quartz vanity with a square sink and. The primary bedroom has a beautiful water view, custom wallpaper accent wall and the bath includes a private water closet, 2 walk in closets, quartz vanities and square dual sinks and the amazing walk in shower with bench and tile to the ceiling. The custom paint, wide baseboard trim, 8 ft doors and volume ceilings give a spacious feel! This home has ample coat and linen closets throughout too! You don't want to pass this one up! It shows even nicer than the photos reflect! Virtually walk through this home by viewing the matterport 3d tour! Come embrace your new lifestyle in this exceptional 55 plus community situated in a prime location of lakewood ranch, ranked #1 multi generational master planned community in the country! Enjoy the on site "cheers" restaurant, walking paths, dog park, two community pools, ample pickleball and tennis courts, bocci, billiards, lifestyles team and increasing social clubs to choose from! No doubt you will be impressed!
Payment Calculator
- Principal & Interest -
- Property Tax $
- Home Insurance $
- HOA Fees $
- Monthly -
Features
Building and Construction
- Builder Model: Prestige w/ext garage + lanai
- Builder Name: Pulte Home Co LLC
- Covered Spaces: 0.00
- Exterior Features: Hurricane Shutters, Irrigation System, Lighting, Outdoor Grill, Outdoor Kitchen, Rain Gutters, Sidewalk, Sliding Doors, Sprinkler Metered
- Flooring: Brick, Carpet, Epoxy, Tile
- Living Area: 2081.00
- Other Structures: Outdoor Kitchen
- Roof: Tile
Property Information
- Property Condition: Completed
Land Information
- Lot Features: Cul-De-Sac, Landscaped, Level, Paved
School Information
- High School: Lakewood Ranch High
- Middle School: Nolan Middle
- School Elementary: Robert E Willis Elementary
Garage and Parking
- Garage Spaces: 2.00
- Open Parking Spaces: 0.00
- Parking Features: Driveway, Garage Door Opener
Eco-Communities
- Water Source: Public
Utilities
- Carport Spaces: 0.00
- Cooling: Central Air
- Heating: Central, Electric, Heat Pump
- Pets Allowed: Breed Restrictions
- Sewer: Public Sewer
- Utilities: Cable Connected, Electricity Connected, Fiber Optics, Fire Hydrant, Natural Gas Connected, Phone Available, Public, Sewer Connected, Sprinkler Recycled, Underground Utilities, Water Connected
Amenities
- Association Amenities: Cable TV, Clubhouse, Fence Restrictions, Fitness Center, Gated, Lobby Key Required, Maintenance, Pickleball Court(s), Pool, Security, Spa/Hot Tub, Tennis Court(s), Trail(s), Vehicle Restrictions, Wheelchair Access
Finance and Tax Information
- Home Owners Association Fee Includes: Guard - 24 Hour, Pool, Escrow Reserves Fund, Insurance, Maintenance Grounds, Management, Private Road, Recreational Facilities
- Home Owners Association Fee: 1290.00
- Insurance Expense: 0.00
- Net Operating Income: 0.00
- Other Expense: 0.00
- Tax Year: 2023
Other Features
- Appliances: Built-In Oven, Convection Oven, Cooktop, Dishwasher, Disposal, Dryer, Exhaust Fan, Gas Water Heater, Microwave, Refrigerator, Tankless Water Heater, Washer
- Association Name: Castle Management Group/Frank Anastasi
- Association Phone: 941-739-0411
- Country: US
- Furnished: Negotiable
- Interior Features: Ceiling Fans(s), Eat-in Kitchen, High Ceilings, In Wall Pest System, Open Floorplan, Primary Bedroom Main Floor, Split Bedroom, Stone Counters, Thermostat, Tray Ceiling(s), Walk-In Closet(s), Wet Bar, Window Treatments
- Legal Description: LOT 1217, DEL WEBB PH V SUBPH D PI #5861.7085/9
- Levels: One
- Area Major: 34202 - Bradenton/Lakewood Ranch/Lakewood Rch
- Occupant Type: Vacant
- Parcel Number: 586170859
- Possession: Close of Escrow
- Style: Coastal
- View: Water
- Zoning Code: SFR
Similar Properties
Nearby Subdivisions
Bungalow Walk Lakewood Ranch N
Concession Ph Ii Blk B Ph Iii
Country Club East
Country Club East At Lakewd Rn
Country Club East At Lakewood
Country Club East At Lwr Subph
Del Webb At Lakewood Ranch
Del Webb Ph Ia
Del Webb Ph Ib Subphases D F
Del Webb Ph Ii Subphases 2a 2b
Del Webb Ph Iii Subph 3a 3b 3
Del Webb Ph Iv Subph 4a 4b
Del Webb Ph V Sph D
Del Webb Ph V Subph 5a 5b 5c
Edgewater Village Sp A Un 5
Edgewater Village Subphase A
Edgewater Village Subphase B
Greenbrook Village
Greenbrook Village Subphase Gg
Greenbrook Village Subphase K
Greenbrook Village Subphase Kk
Greenbrook Village Subphase L
Greenbrook Village Subphase Ll
Greenbrook Village Subphase P
Greenbrook Village Subphase Z
Isles At Lakewood Ranch Ph Ia
Isles At Lakewood Ranch Ph Ii
Lake Club
Lake Club Ph I
Lake Club Ph Ii
Lake Club Ph Iv Subph B1 Aka G
Lake Club Ph Iv Subph C1 Aka G
Lake Club Ph Iv Subphase A Aka
Lake Club Phase 1
Lakewood Ranch
Lakewood Ranch Cc Sp Hwestonpb
Lakewood Ranch Ccv Sp Ii
Lakewood Ranch Country Club
Lakewood Ranch Country Club Vi
River Club South Subphase I
River Club South Subphase Ii
River Club South Subphase Iii
River Club South Subphase Va
River Club South Subphase Vb3
Riverwalk Ridge
Riverwalk Village Cypress Bank
Riverwalk Village Lakewood Ran
Riverwalk Village Subphase F
Summerfield Village Cypress Ba
Summerfield Village Subphase A
Summerfield Village Subphase B
Summerfield Village Subphase C
Summerfield Village Subphase D
The Lake Club Genoa



