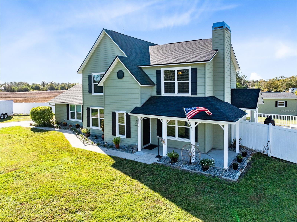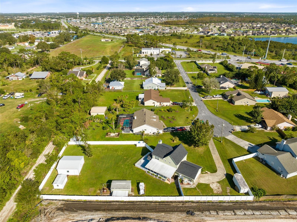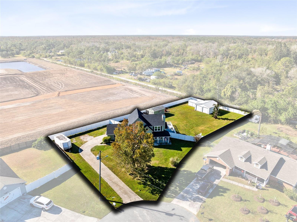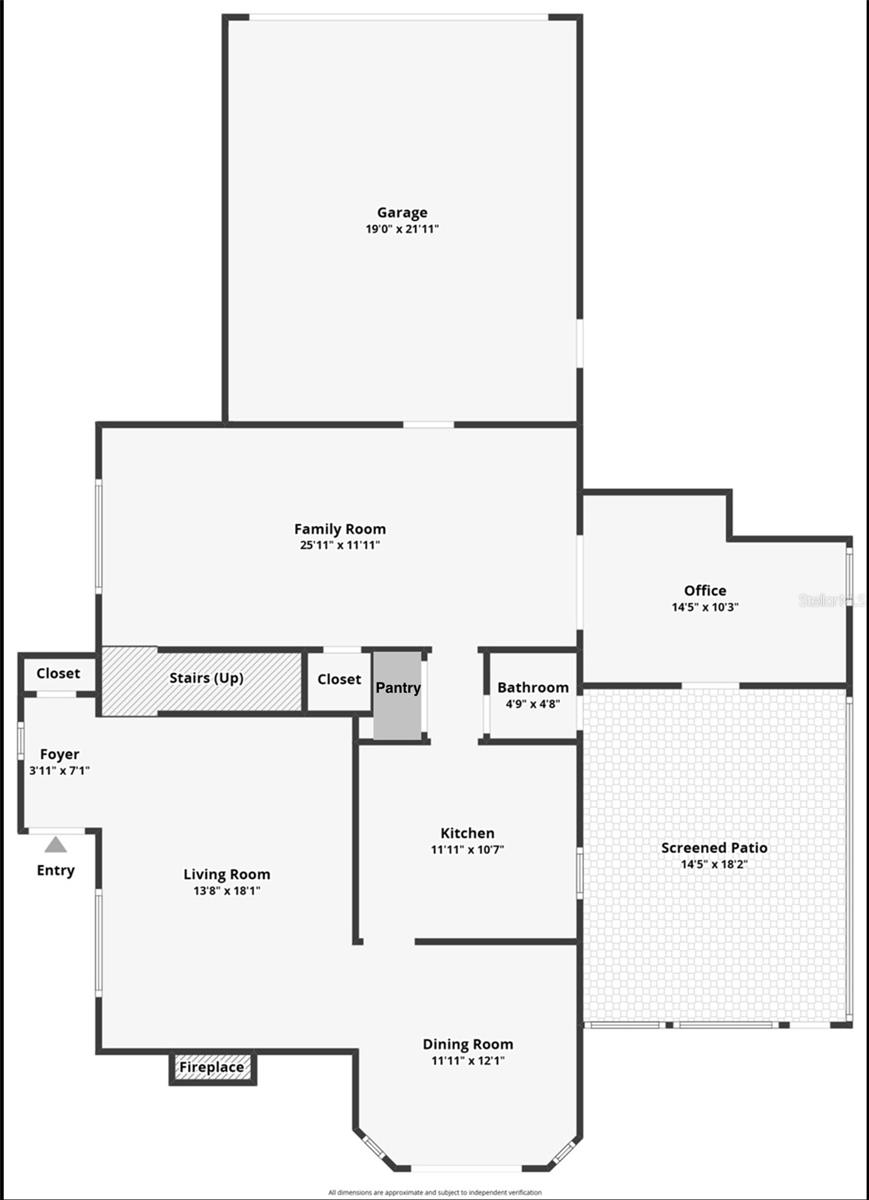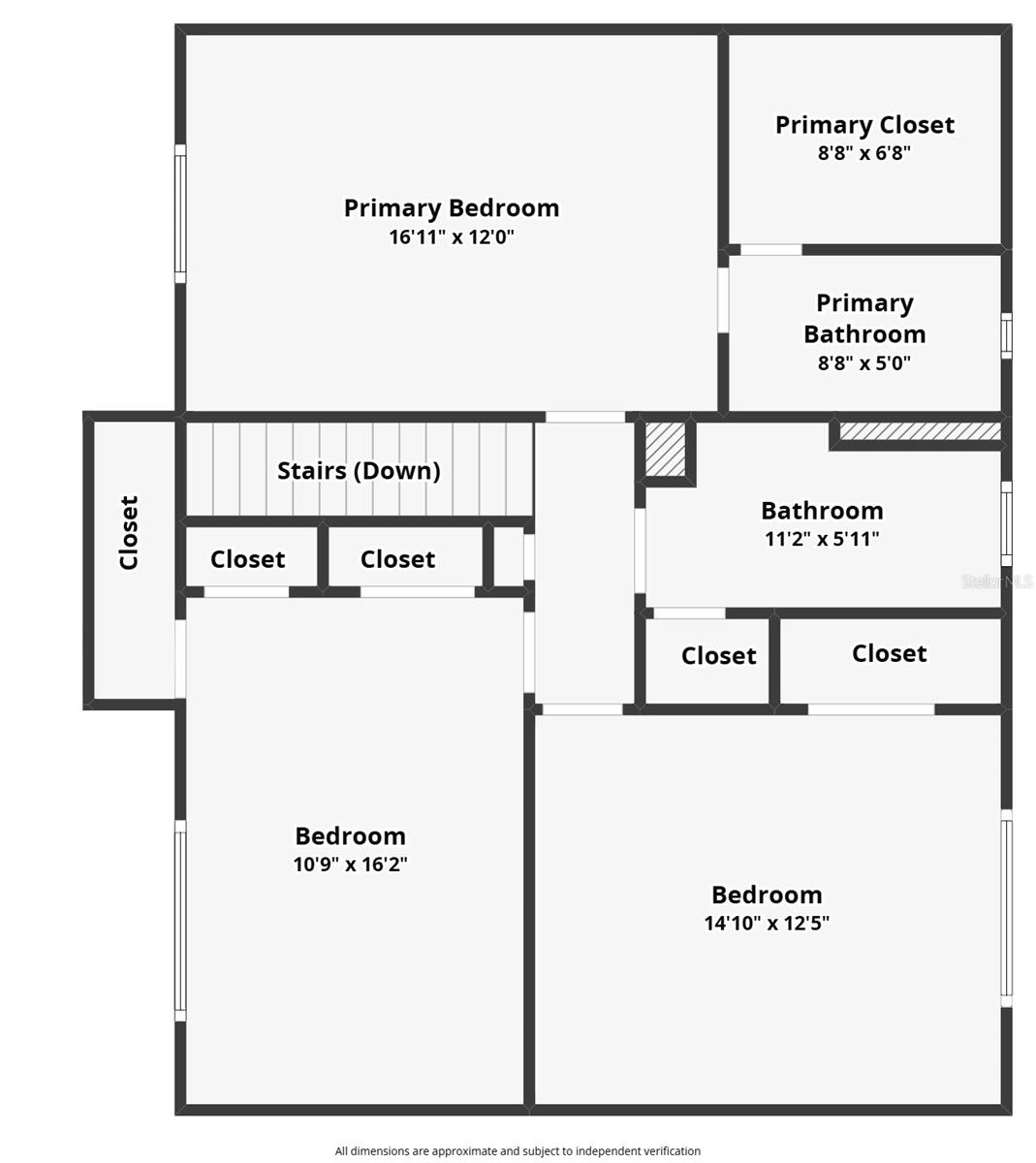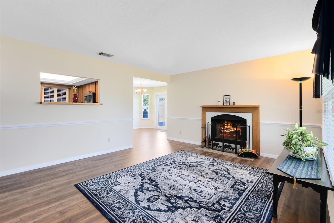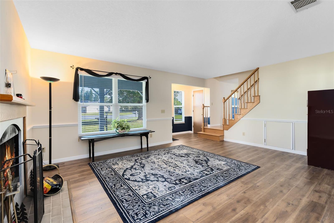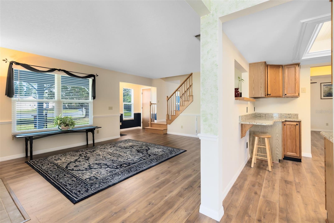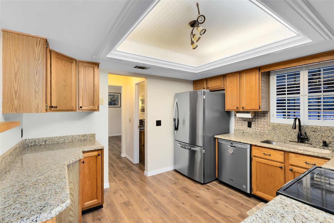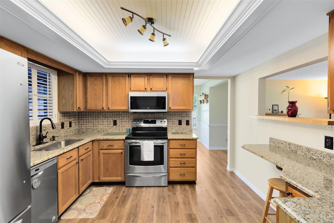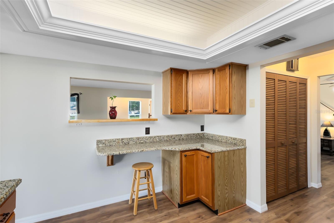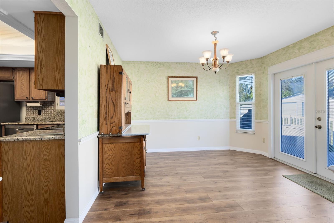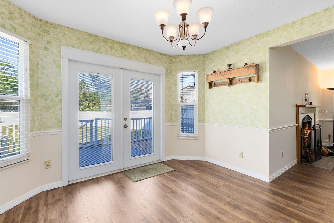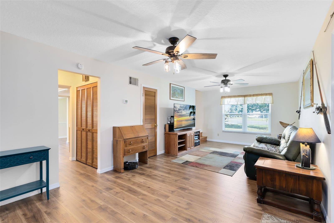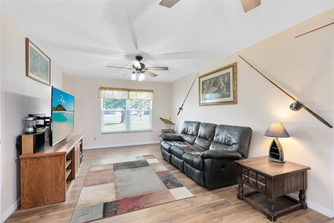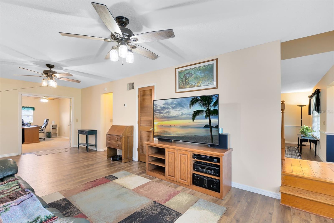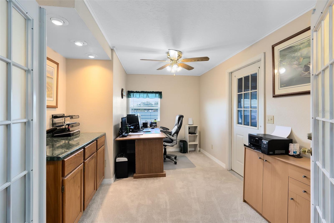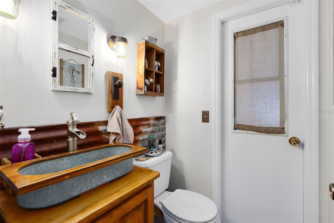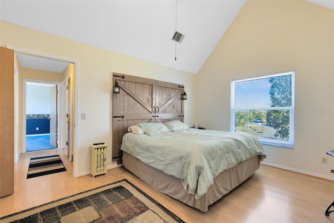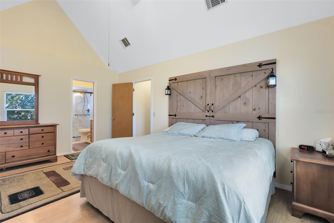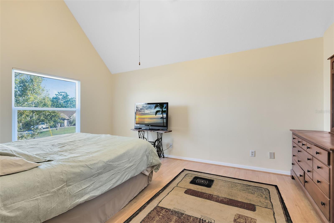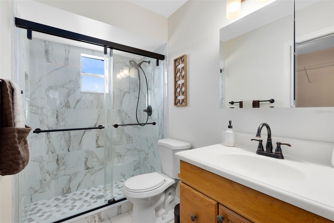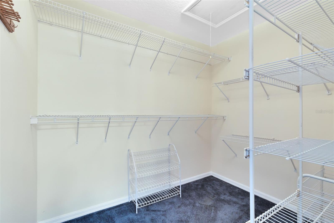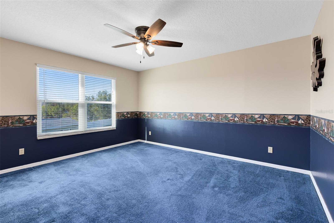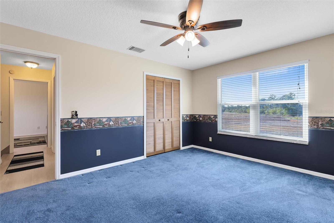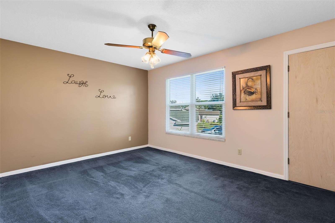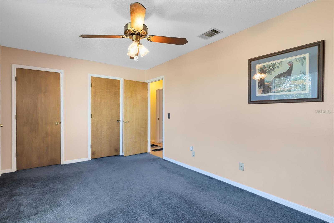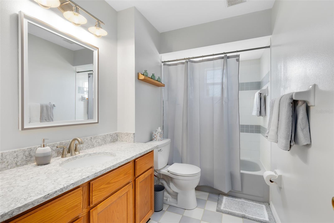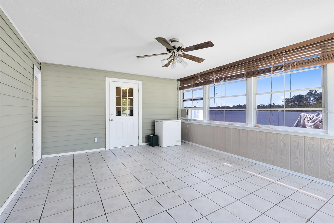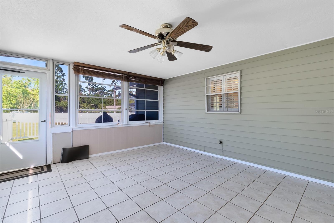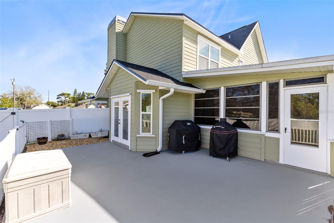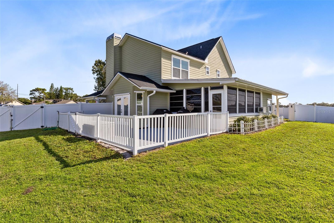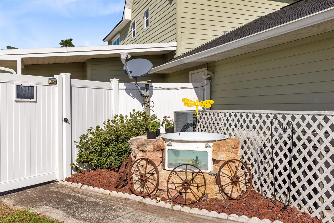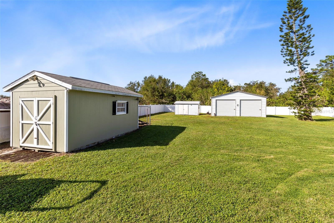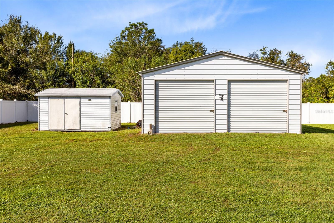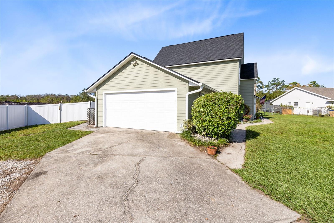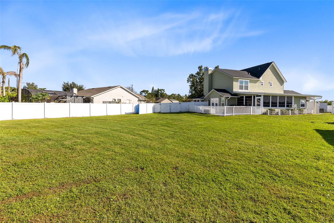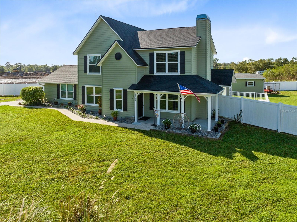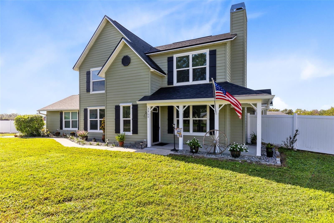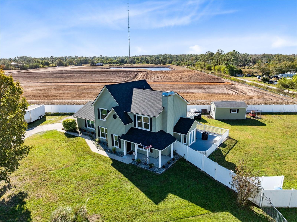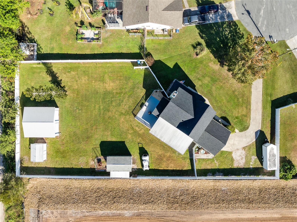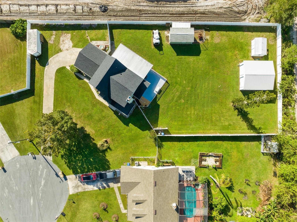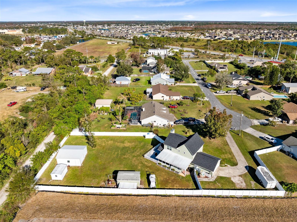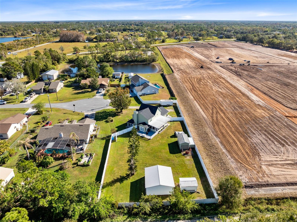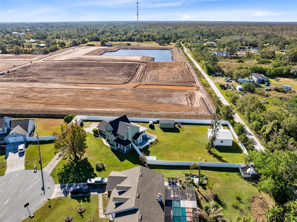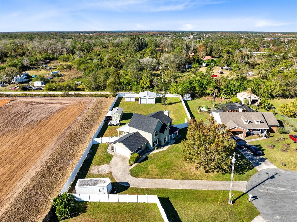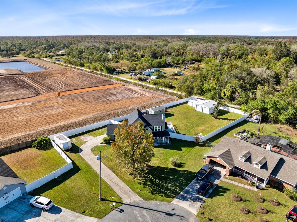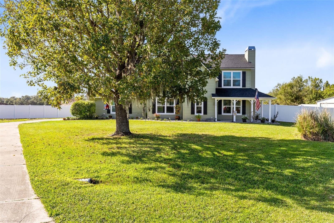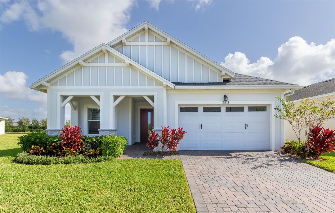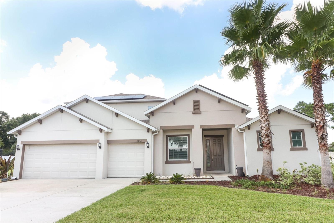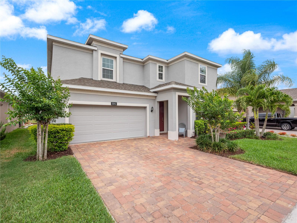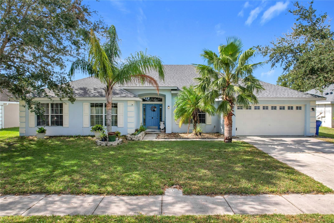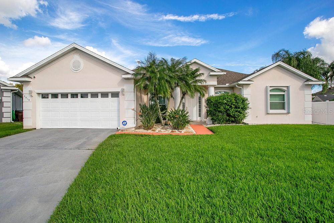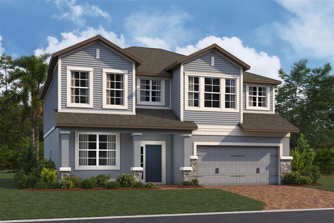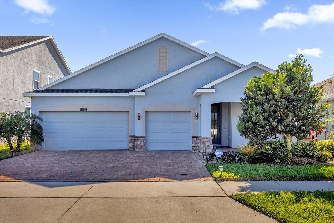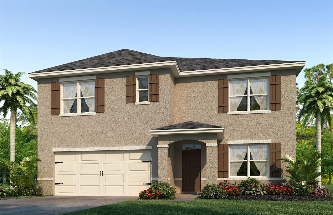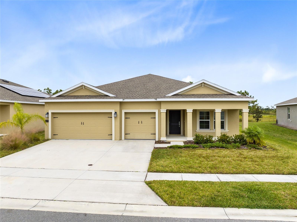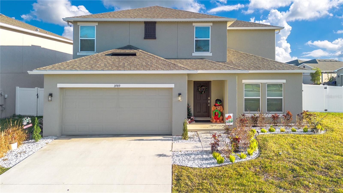Submit an Offer Now!
3860 Forest Circle, SAINT CLOUD, FL 34772
Property Photos
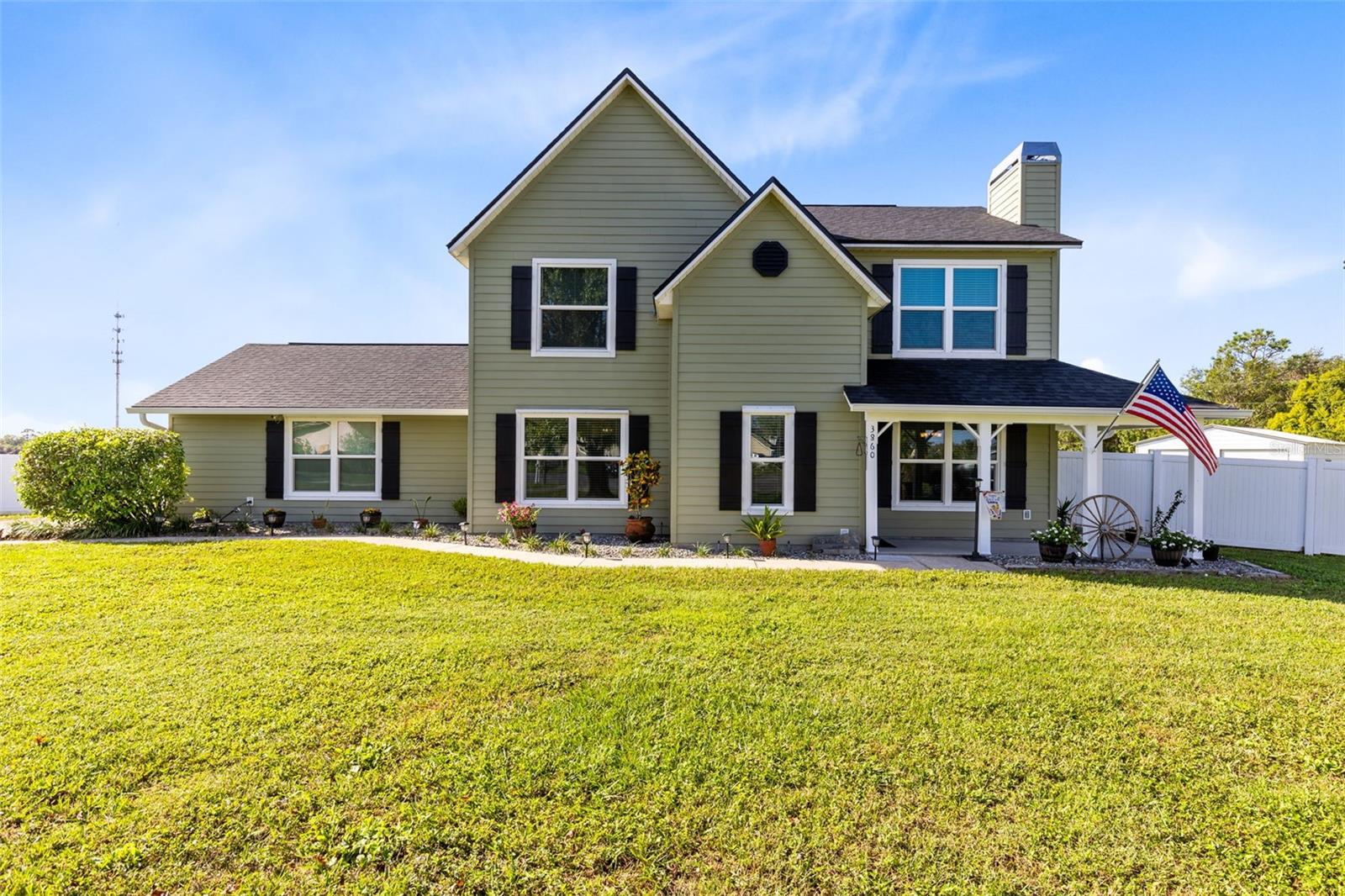
Priced at Only: $485,000
For more Information Call:
(352) 279-4408
Address: 3860 Forest Circle, SAINT CLOUD, FL 34772
Property Location and Similar Properties
- MLS#: S5117761 ( Residential )
- Street Address: 3860 Forest Circle
- Viewed: 6
- Price: $485,000
- Price sqft: $170
- Waterfront: No
- Year Built: 1990
- Bldg sqft: 2852
- Bedrooms: 3
- Total Baths: 3
- Full Baths: 2
- 1/2 Baths: 1
- Garage / Parking Spaces: 2
- Days On Market: 4
- Additional Information
- Geolocation: 28.1791 / -81.2841
- County: OSCEOLA
- City: SAINT CLOUD
- Zipcode: 34772
- Subdivision: Hidden Pines
- Provided by: IRON VALLEY REAL ESTATE OSCEOL
- Contact: Brandi Crain, PA
- 407-698-4663

- DMCA Notice
-
Description** LISTED AT APPRAISED VALUE ** Welcome to this delightful 3 bedroom, 2.5 bathroom home with over 2,000 heated square feet of living space, located on 0.57 acres and nestled in a peaceful cul de sac in the growing Saint Cloud area. Offering a serene country charm while still being conveniently close to major roadways like the Florida Turnpike, Hwy 192, and just a short drive from the bustling attractions of Kissimmee and the sunny beaches of Melbourne, this home is the perfect blend of tranquility and convenience. Recently improved with a New Roof (2022), Gutters (2022), Electric Water Heater (2024), Double Pane Windows (2020), Exterior Paint (2020), New Hardie Board Siding (2020) and 2 Bay Metal Workshop 25x24 (2018). As you approach the home, youll be greeted by a covered front patio, ideal for enjoying peaceful mornings or evenings. The unique layout of the first floor opens into a cozy living room with a fireplace, creating a warm and inviting atmosphere. Just beyond, a dining area is perfect for family meals, with French doors leading to the spacious rear patio and fully fenced in backyard, providing a great space for outdoor entertainment. The kitchen is a chefs dream, featuring an abundance of counter and cabinet space, a pass through window to the living room, stainless steel appliances, and a charming tray ceiling. A convenient half bath is located nearby, ideal for guests. Beyond the kitchen, youll find a hallway leading to the family room, along with French doors opening into a versatile bonus room. This space can serve as a den, home office, craft room, playroom, or whatever your growing family needs. Upstairs, the primary suite awaits with a private en suite bathroom, including a walk in closet and a stand alone shower. Two additional generously sized bedrooms and a full bathroom complete the second floor, providing ample space for your family. The expansive lot, over half an acre, offers privacy and plenty of room to enjoy the outdoors. The property features two detached storage buildings for added convenience, as well as a detached 2 car garage, ensuring plenty of space for your vehicles, tools, and toys. Whether you're relaxing in the quiet, spacious backyard or taking advantage of the nearby beaches, this home truly offers the best of both worlds. Dont miss out on this incredible opportunity to own a charming country retreat in Saint Cloud!
Payment Calculator
- Principal & Interest -
- Property Tax $
- Home Insurance $
- HOA Fees $
- Monthly -
Features
Building and Construction
- Covered Spaces: 0.00
- Exterior Features: French Doors, Hurricane Shutters, Private Mailbox, Rain Gutters
- Fencing: Vinyl
- Flooring: Carpet, Hardwood, Tile, Wood
- Living Area: 2020.00
- Other Structures: Kennel/Dog Run, Shed(s), Storage, Workshop
- Roof: Shingle
Property Information
- Property Condition: Completed
Land Information
- Lot Features: Cul-De-Sac, In County, Oversized Lot, Street Dead-End, Paved
Garage and Parking
- Garage Spaces: 2.00
- Open Parking Spaces: 0.00
- Parking Features: Covered, Driveway
Eco-Communities
- Water Source: Well
Utilities
- Carport Spaces: 0.00
- Cooling: Central Air, Wall/Window Unit(s)
- Heating: Central
- Pets Allowed: Yes
- Sewer: Septic Tank
- Utilities: Cable Available, Electricity Connected, Phone Available, Street Lights, Water Connected
Finance and Tax Information
- Home Owners Association Fee: 0.00
- Insurance Expense: 0.00
- Net Operating Income: 0.00
- Other Expense: 0.00
- Tax Year: 2024
Other Features
- Appliances: Convection Oven, Dishwasher, Disposal, Electric Water Heater, Microwave, Refrigerator
- Country: US
- Interior Features: Ceiling Fans(s), Chair Rail, PrimaryBedroom Upstairs, Solid Wood Cabinets, Stone Counters, Thermostat, Vaulted Ceiling(s), Walk-In Closet(s), Window Treatments
- Legal Description: HIDDEN PINES PB 4 PG 198 LOT 6
- Levels: Two
- Area Major: 34772 - St Cloud (Narcoossee Road)
- Occupant Type: Owner
- Parcel Number: 35-26-30-3312-0001-0060
- Zoning Code: OR1A
Similar Properties
Nearby Subdivisions
Barber Sub
Bristol Cove At Deer Creek Ph
Camelot
Canoe Creek Estates
Canoe Creek Estates Ph 3
Canoe Creek Estates Ph 6
Canoe Creek Estates Ph 7
Canoe Creek Lakes
Canoe Creek Lakes Add
Canoe Creek Woods
Clarks Corner
Cross Creek Estates
Cross Creek Estates Ph 2 3
Cross Creek Estates Phs 2 And
Deer Run Estates
Deer Run Estates Ph 2
Doe Run At Deer Creek
Eagle Meadow
Eden At Cross Prairie
Eden At Crossprairie
Edgewater Ed4 Lt 1 Rep
Esprit Homeowners Association
Esprit Ph 1
Esprit Ph 3c
Gramercy Farms Ph 1
Gramercy Farms Ph 4
Gramercy Farms Ph 5
Gramercy Farms Ph 7
Gramercy Farms Ph 8
Gramercy Farms Ph 9a
Hanover Lakes
Hanover Lakes 60
Hanover Lakes Ph 1
Hanover Lakes Ph 2
Hanover Lakes Ph 3
Hanover Lakes Ph 4
Hanover Lakes Ph 5
Havenfield At Cross Prairie
Hickory Grove Ph 1
Hickory Hollow
Hidden Pines
Horizon Meadows Pb 8 Pg 139 Lo
Indian Lakes Ph 3
Keystone Pointe Ph 1
Keystone Pointe Ph 2
Kissimmee Park
Mallard Pond Ph 1
Mallard Pond Ph 3
Northwest Lakeside Groves Ph 1
Northwest Lakeside Groves Ph 2
Northwest Lakeside Grvs Ph 2
Oakley Place
Old Hickory
Old Hickory Ph 1 2
Old Hickory Ph 3
Old Hickory Ph 4
Pine Chase Estates
Quail Wood
Reserve At Pine Tree
S L I C
Sawgrass
Seminole Land Inv Co
Seminole Land Inv Co S L I C
Seminole Land And Inv Co
Southern Pines
Southern Pines Ph 3b
Southern Pines Ph 4
St Cloud Manor Estates
St Cloud Manor Estates 03
St Cloud Manor Village
Stevens Plantation
Sweetwater Creek
The Meadow At Crossprairie
The Meadow At Crossprairie Bun
The Reserve At Twin Lakes
Twin Lakes
Twin Lakes Ph 1
Twin Lakes Ph 2a2b
Twin Lakes Ph 2c
Twin Lakes Ph 8
Twin Lks Ph 2c
Villagio
Whaleys Creek
Whaleys Creek Ph 1
Whaleys Creek Ph 2
Whaleys Creek Ph 3



