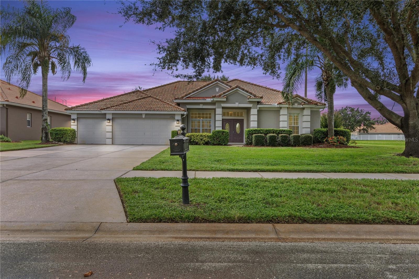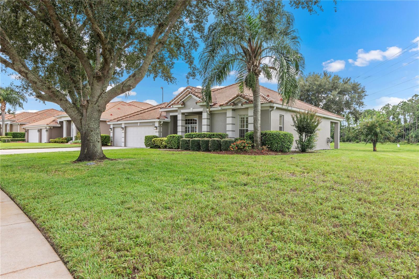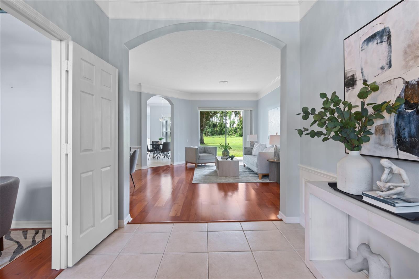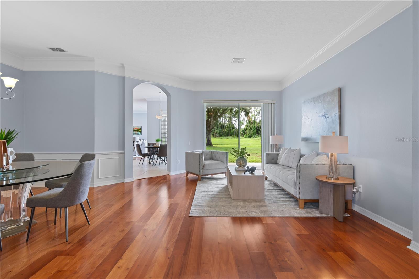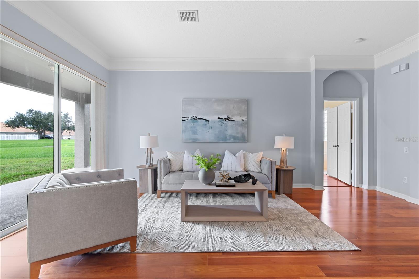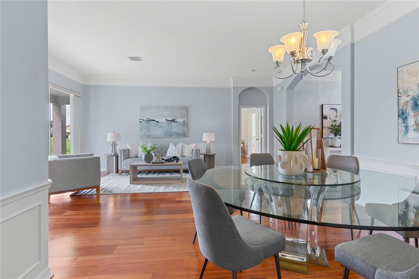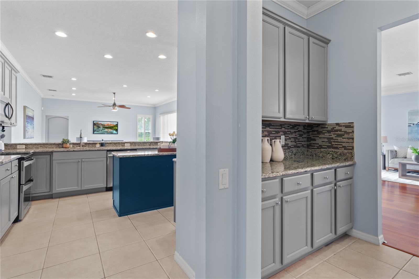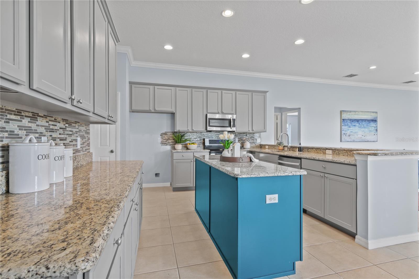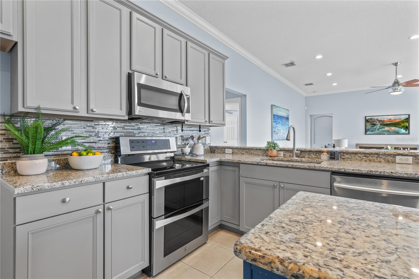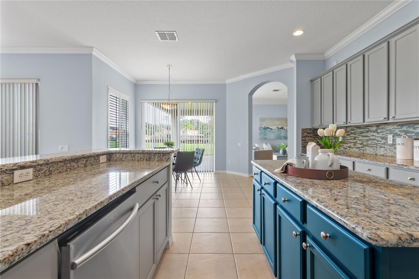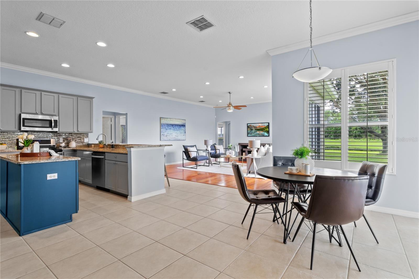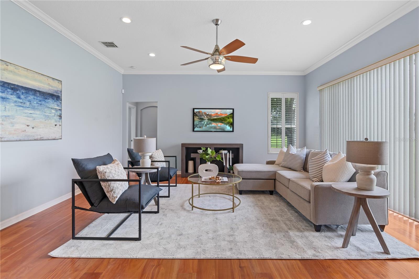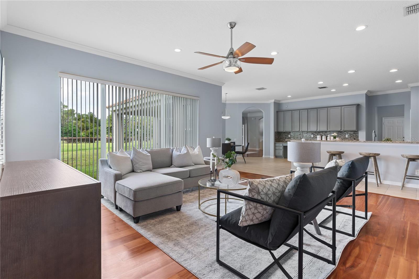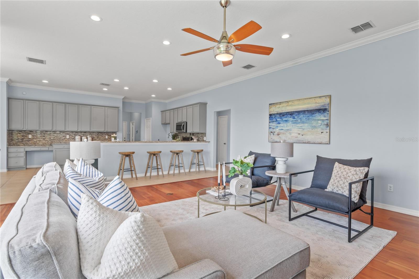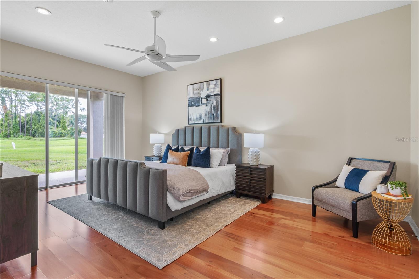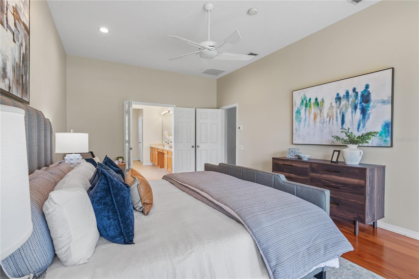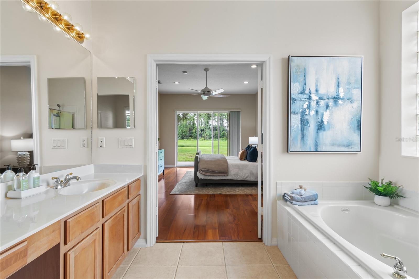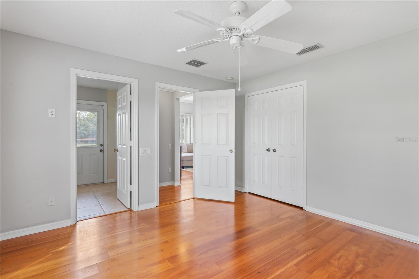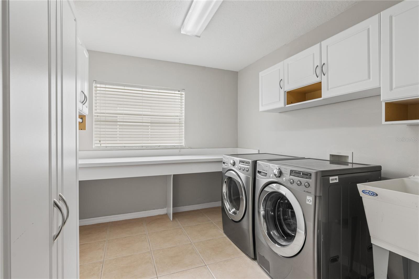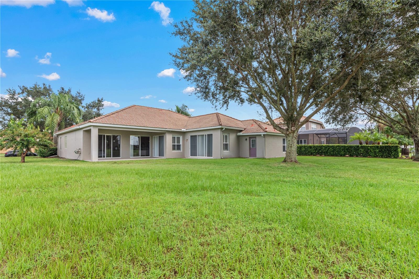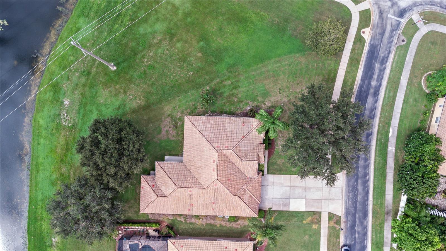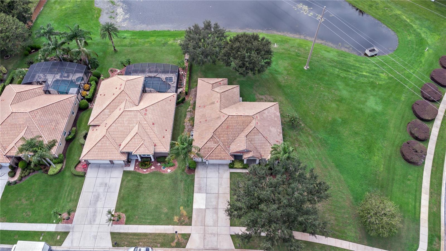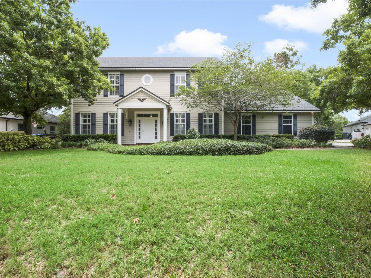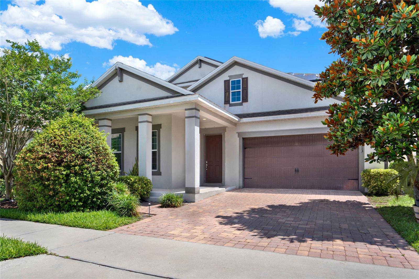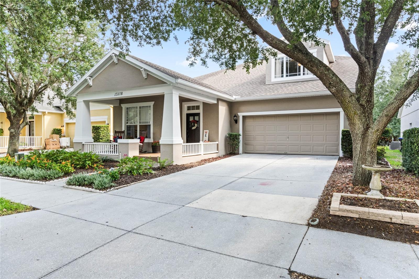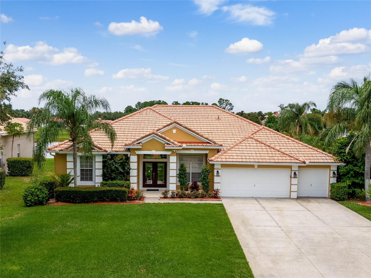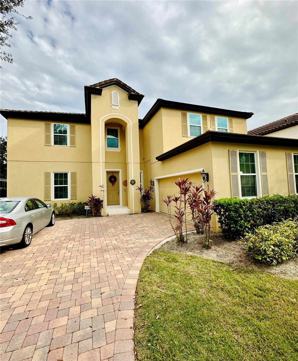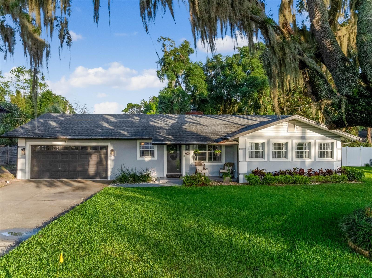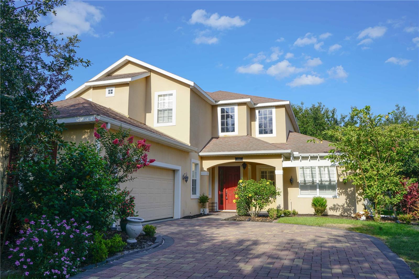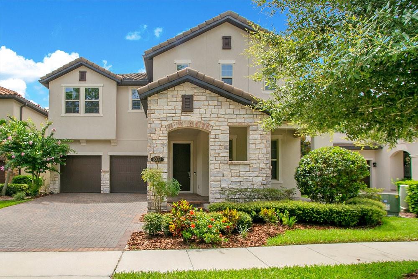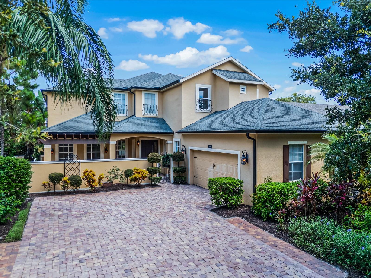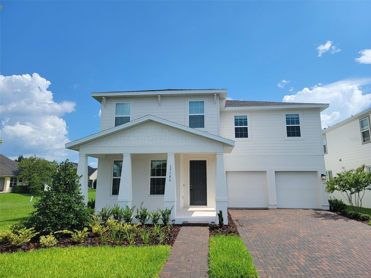Submit an Offer Now!
10903 Ledgement Lane, WINDERMERE, FL 34786
Property Photos
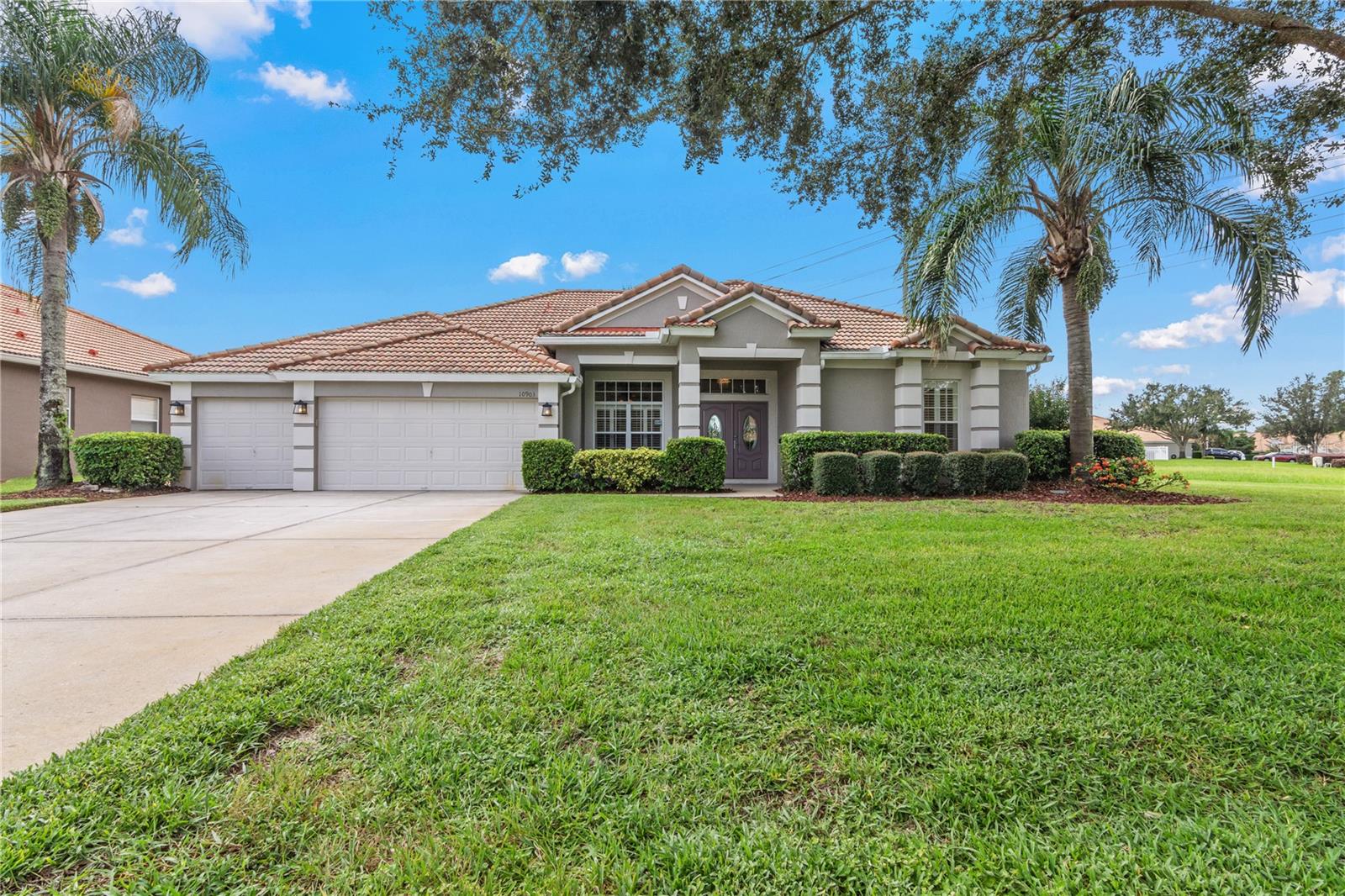
Priced at Only: $917,500
For more Information Call:
(352) 279-4408
Address: 10903 Ledgement Lane, WINDERMERE, FL 34786
Property Location and Similar Properties
- MLS#: O6241372 ( Residential )
- Street Address: 10903 Ledgement Lane
- Viewed: 1
- Price: $917,500
- Price sqft: $230
- Waterfront: No
- Year Built: 2003
- Bldg sqft: 3997
- Bedrooms: 4
- Total Baths: 4
- Full Baths: 3
- 1/2 Baths: 1
- Garage / Parking Spaces: 3
- Days On Market: 7
- Additional Information
- Geolocation: 28.4662 / -81.549
- County: ORANGE
- City: WINDERMERE
- Zipcode: 34786
- Subdivision: Glenmuir Ut 02 51 42
- Elementary School: Windermere Elem
- Middle School: Bridgewater Middle
- High School: Windermere High School
- Provided by: EXP REALTY LLC
- Contact: Pamela Ruiz
- 407-392-1800
- DMCA Notice
-
DescriptionLocated in the desirable, gated community of Glenmuir in Windermere, this well maintained residence offers a blend of comfort and elegance. Featuring four spacious bedrooms, three full bathrooms, and a convenient half bath, this home provides a peaceful retreat within a charming neighborhood. Situated on a sought after corner lot, this property offers generous space and privacy, with stunning pond views complemented by a serene natural conservation area. Upon entry, youre greeted by a grand foyer leading to an open, airy layout with high ceilings. To the right of the entrance, you'll find a versatile office space or den, while the spacious living areas include a formal dining room. The gourmet kitchen is a highlight, featuring a large island, custom cabinetry, and seamless integration with the casual dining nook and expansive family room. Seamlessly blending indoor and outdoor living, this home offers the ultimate in Florida lifestyle, with expansive open patio spaces perfect for alfresco enjoyment. The master suite is a tranquil sanctuary, showcasing breathtaking pond views and a spacious, spa like en suite bathroom. This luxurious retreat features a generous walk in closet, a separate shower and soaking tub, dual vanity sinks, and a convenient towel/linen closet. The impressive triple car garage, along with extra driveway space, offers generous parking accommodations for both residents and guests. Glenmuir is renowned for its top rated public and private schools, making it Central Floridas premier educational destination. This exceptional home is just minutes from Disney World, fine dining, upscale shopping, and major attractions like Universal Studios. Enjoy a perfect blend of luxury and convenience in a community featuring a playground, picnic gazebo, basketball court, and scenic ponds. Experience unmatched comfort and access to Central Floridas finest amenities. Schedule your viewing today and seize this extraordinary opportunity!
Payment Calculator
- Principal & Interest -
- Property Tax $
- Home Insurance $
- HOA Fees $
- Monthly -
For a Fast & FREE Mortgage Pre-Approval Apply Now
Apply Now
 Apply Now
Apply NowFeatures
Building and Construction
- Covered Spaces: 0.00
- Exterior Features: Irrigation System, Lighting, Private Mailbox, Rain Gutters, Sliding Doors
- Flooring: Wood
- Living Area: 3024.00
- Roof: Tile
Land Information
- Lot Features: Corner Lot, Landscaped, Oversized Lot, Sidewalk
School Information
- High School: Windermere High School
- Middle School: Bridgewater Middle
- School Elementary: Windermere Elem
Garage and Parking
- Garage Spaces: 3.00
- Open Parking Spaces: 0.00
- Parking Features: Garage Door Opener, Off Street, Oversized
Eco-Communities
- Water Source: Public
Utilities
- Carport Spaces: 0.00
- Cooling: Central Air, Zoned
- Heating: Central, Electric, Zoned
- Pets Allowed: Yes
- Sewer: Septic Tank
- Utilities: BB/HS Internet Available, Cable Connected, Electricity Connected, Public, Sprinkler Well, Street Lights, Underground Utilities, Water Connected
Finance and Tax Information
- Home Owners Association Fee Includes: Common Area Taxes, Maintenance Grounds, Management, Private Road, Recreational Facilities, Security
- Home Owners Association Fee: 150.00
- Insurance Expense: 0.00
- Net Operating Income: 0.00
- Other Expense: 0.00
- Tax Year: 2023
Other Features
- Appliances: Convection Oven, Dishwasher, Dryer, Electric Water Heater, Microwave
- Association Name: Kari Maidonado/Larissa Santana
- Association Phone: 407-480 4200
- Country: US
- Interior Features: Attic Fan, Ceiling Fans(s), Dry Bar, Eat-in Kitchen, High Ceilings, Kitchen/Family Room Combo, Living Room/Dining Room Combo, Open Floorplan, Thermostat, Walk-In Closet(s)
- Legal Description: GLENMUIR UT 2 51/42 LOT 199
- Levels: One
- Area Major: 34786 - Windermere
- Occupant Type: Vacant
- Parcel Number: 19-23-28-3101-01-990
- View: Water
- Zoning Code: P-D
Similar Properties
Nearby Subdivisions
Aladar On Lake Butler
Bayshore Estates
Bellaria
Belmere Village G5
Butler Bay
Butler Ridge
Casa Del Lago Rep
Casabella
Casabella Ph 2
Chaine De Lac
Chaine Du Lac
Davis Shores
Down Point Sub
Down Point Subdivision
Enclave
Enclave At Windermere Landing
Estanciawindermere
Estates At Windermere
Estates At Windermere First Ad
Glenmuir
Glenmuir Un 2
Glenmuir Ut 02 51 42
Gotha Town
Harbor Isle
Isles Windermere
Isleworth
Isleworth 01 Amd
Keenes Pointe
Keenes Pointe 46104
Keenes Pointe Ut 06 50 95
Kelso On Lake Butler
Lake Butler Estates
Lake Butler Estates 0723284338
Lake Cawood Estates
Lake Down Cove
Lake Down Crest
Lake Down Village
Lake Roper Pointe
Lake Sawyer South Ph 01
Lakes Of Windermere Phase 2a
Lakes/windermere Ph 04
Lakes/windermere-peachtree
Lakeswindermerepeachtree
Manors At Butler Bay
Marsh Sub
Metcalf Park Rep
None
Palms At Windermere
Peachtree Park
Preston Square
Providence Ph 01 50 03
Providence Ph 02
Reserve At Belmere
Reserve At Belmere Ph 02 48 14
Reserve At Belmere Ph 2
Reserve At Lake Butler Sound
Reserve At Lake Butler Sound 4
Roberts Landing
Sanctuary At Lakes Of Winderme
Sanctuary/lks/windermere
Sanctuarylkswindermere
Sawyer Shores Sub
Silver Woods Ph 02
Silver Woods Ph 03
Stillwater Xing Prcl Sc13 Ph 1
Summerport
Summerport Ph 05
Summerport Ph 1
Summerport Ph 2
Summerport Trail
Sunset Bay
The Lakes
Tildens Grove Ph 01 4765
Tuscany Ridge 50 141
Vineyardshorizons West Ph 1b
Waterstone
Wauseon Ridge
West Point Commons
Westside Village
Whitney Islesbelmere Ph 02
Willows At Lake Rhea Ph 01
Willows At Lake Rhea Ph 03
Windermere
Windermere Clubbutler Bay
Windermere Downs
Windermere Grande
Windermere Isle
Windermere Isle Ph 2
Windermere Landing
Windermere Lndgs Fd-1
Windermere Lndgs Fd1
Windermere Lndgs Ph 02
Windermere Sound
Windermere Town
Windermere Trails
Windermere Trails Ph 1c
Windermere Trls Ph 1c
Windermere Trls Ph 3a
Windermere Trls Ph 3b
Windermere Trls Ph 4a
Windermere Trls Ph 5a
Windermere Trls Ph 5b
Windsor Hill
Windstone



