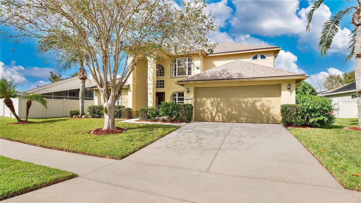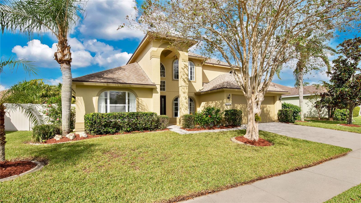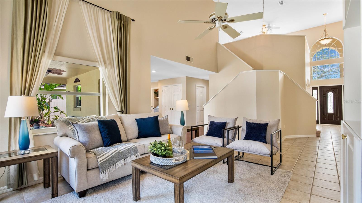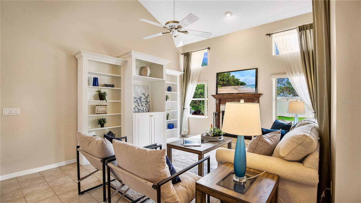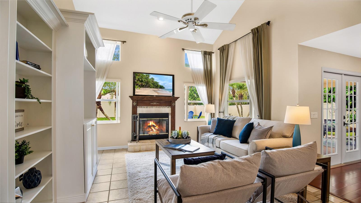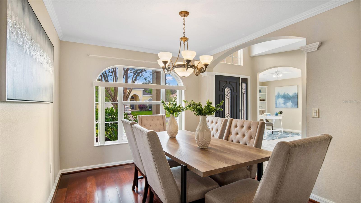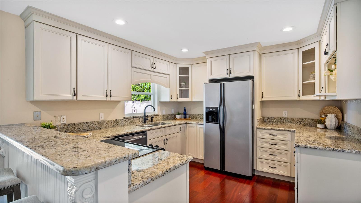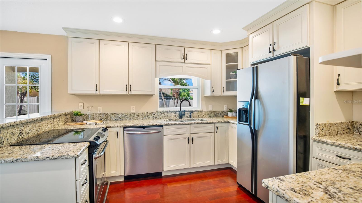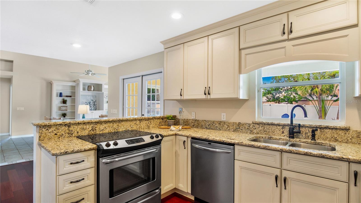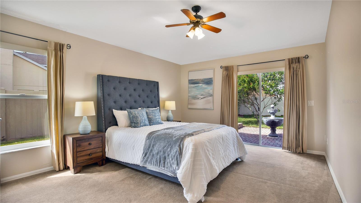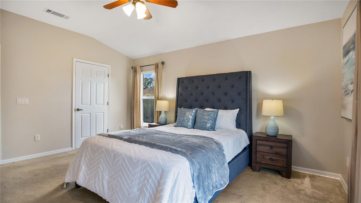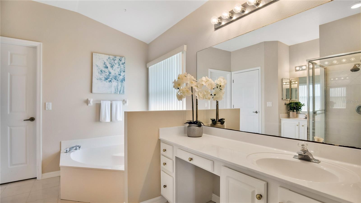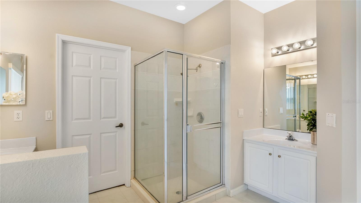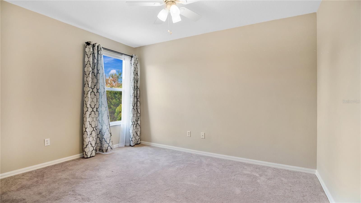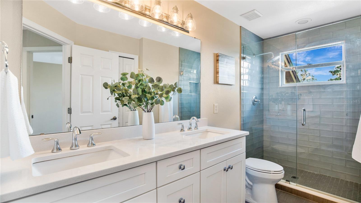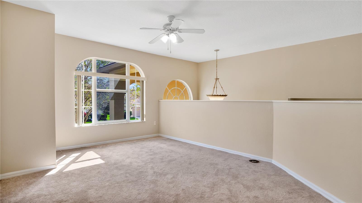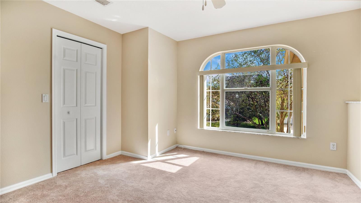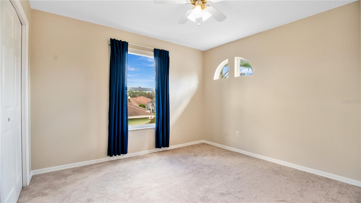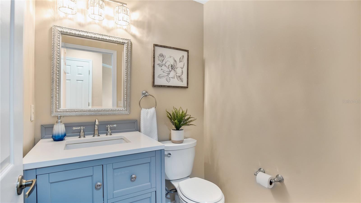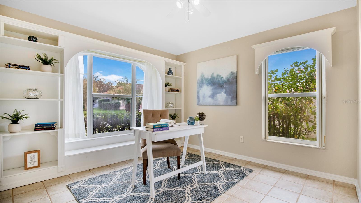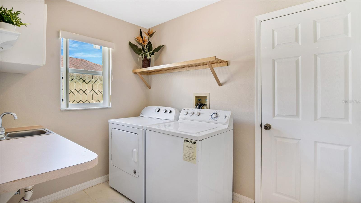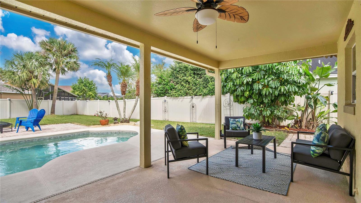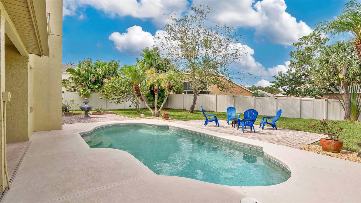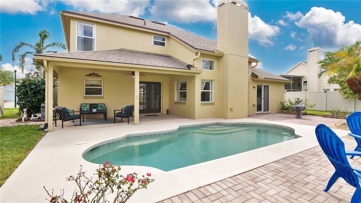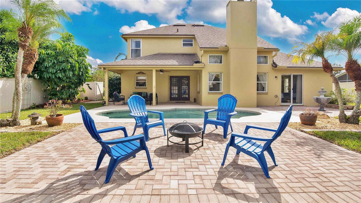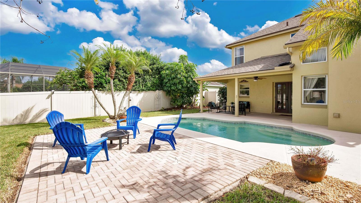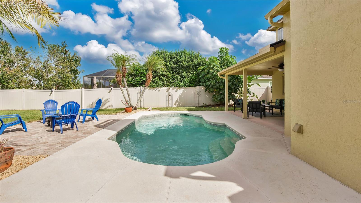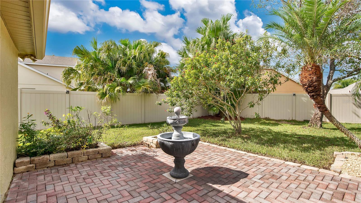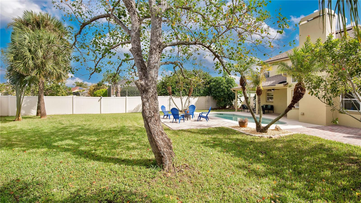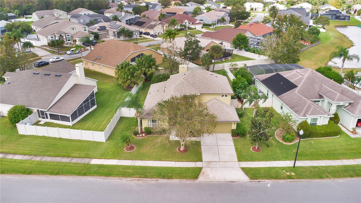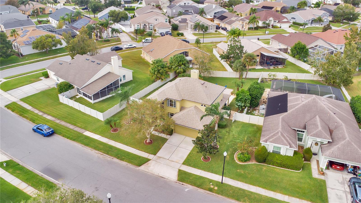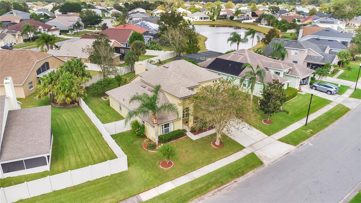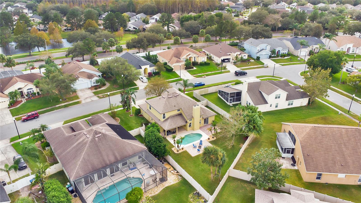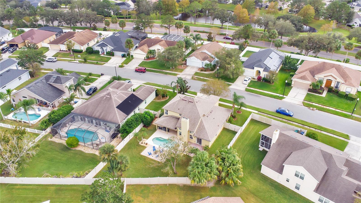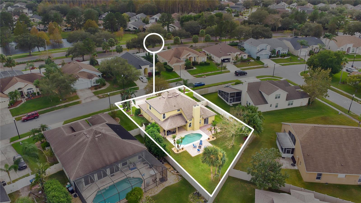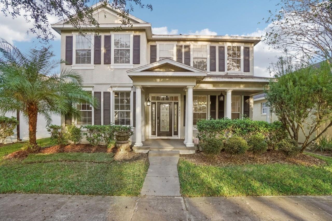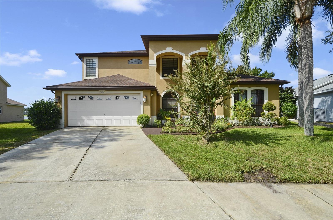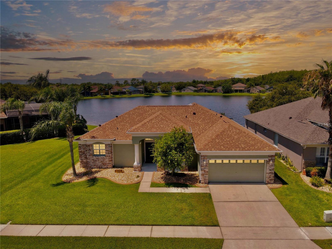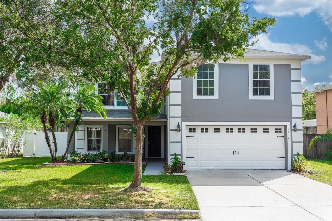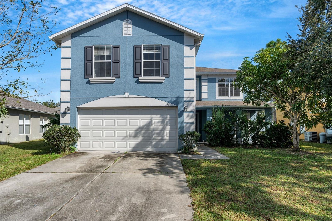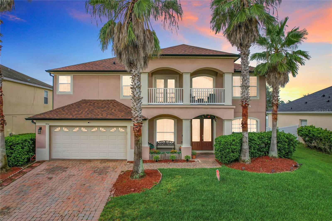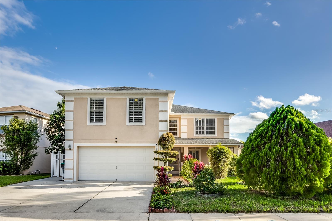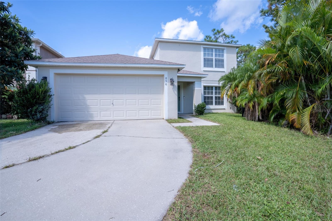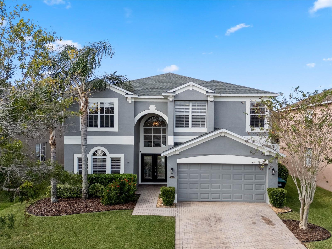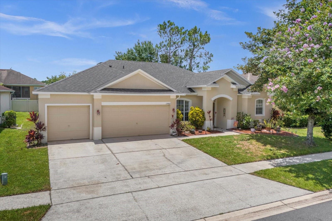Submit an Offer Now!
13537 Crystal River Drive, ORLANDO, FL 32828
Property Photos
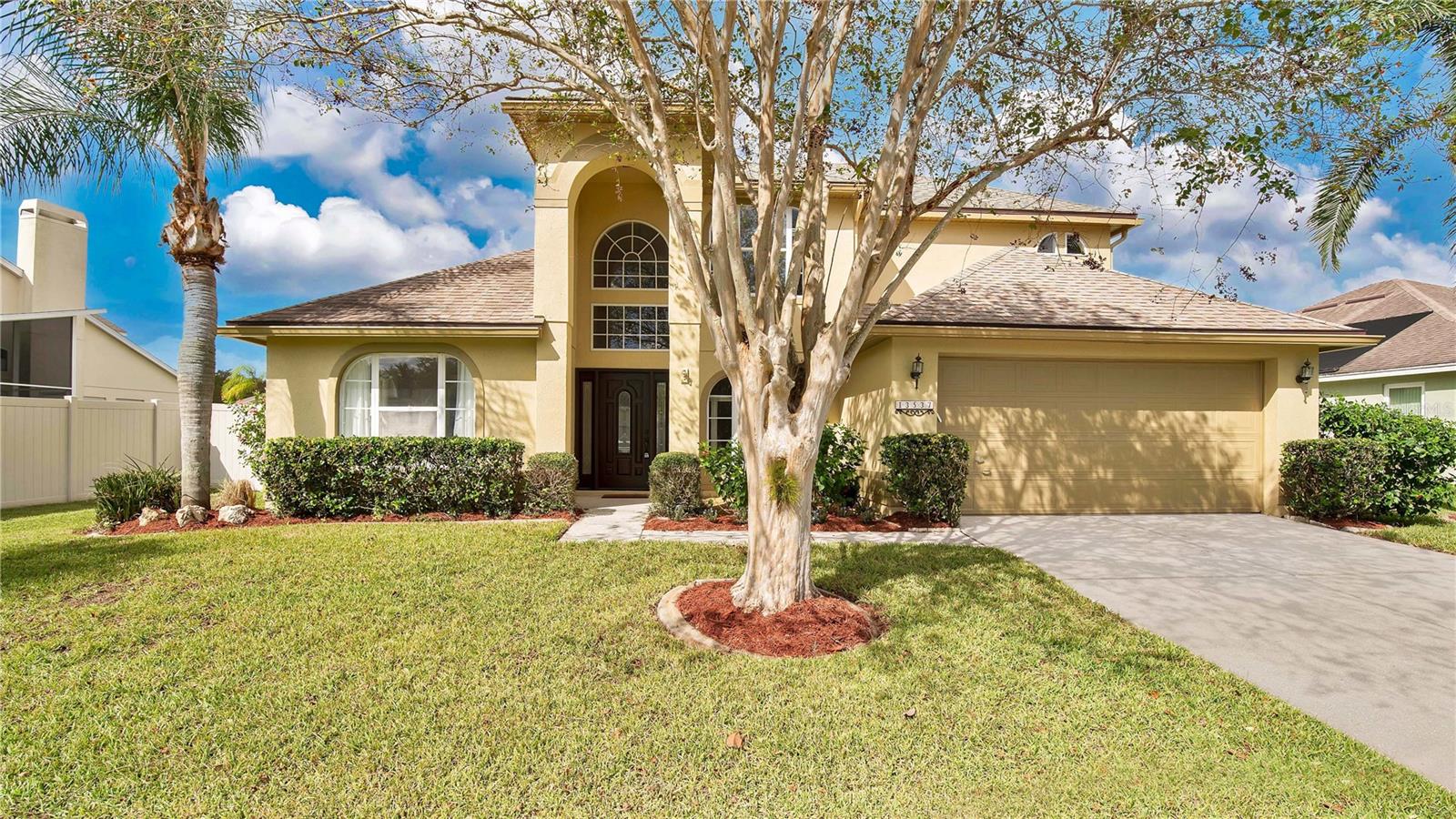
Priced at Only: $560,000
For more Information Call:
(352) 279-4408
Address: 13537 Crystal River Drive, ORLANDO, FL 32828
Property Location and Similar Properties
- MLS#: O6245502 ( Residential )
- Street Address: 13537 Crystal River Drive
- Viewed: 4
- Price: $560,000
- Price sqft: $191
- Waterfront: No
- Year Built: 1996
- Bldg sqft: 2935
- Bedrooms: 3
- Total Baths: 3
- Full Baths: 2
- 1/2 Baths: 1
- Garage / Parking Spaces: 2
- Days On Market: 27
- Additional Information
- Geolocation: 28.5435 / -81.1846
- County: ORANGE
- City: ORLANDO
- Zipcode: 32828
- Subdivision: Waterford Lakes Tr N25b
- Elementary School: Waterford Elem
- Middle School: Discovery
- High School: Timber Creek
- Provided by: KELLER WILLIAMS ADVANTAGE 2 REALTY
- Contact: Rick Brown
- 407-393-5901
- DMCA Notice
-
DescriptionWelcome to your dream home! This stunning 3 bedroom, 2.5 bathroom pool home offers an additional loft, perfect as a 4th bedroom or 2nd family room. Located on a sprawling fenced lot, this home is the epitome of elegance and comfort. Step inside and be greeted by an elegant dining room, that provides the perfect setting for entertaining. The gorgeous kitchen with granite countertops, white cabinetry, stainless steele appliances and modern finishes is the perfect combination to create a masterpiece. Relax in the spacious family room, centered around a cozy wood burning fireplace overlooking the oversized back yard with a pool oasis. The expansive Owner Suite is conveniently located on the ground floor, offering a luxurious en suite bath with a garden tub, separate shower, and dual vanities. Upstairs, youll find the secondary bedrooms and loft, along with a bath featuring double sinks. Volume ceilings, tile and engineered wood flooring, and beautiful upgrades add to the home's charm and spacious feel. Step outside to your own retreat and be greeted by private pool in the fenced back yard. The covered porch provides a serene spot to enjoy the beautiful Florida weather. Additional highlights include a large open foyer, split staircase, built in cabinetry in the front room, and more upgrades too numerous to mention. Nestled in a prime location, close to 408, 417, and 528 highways, and major employers like Lockheed Martin, Florida Hospital, and Nemours Hospital, this home offers both convenience and tranquility. The community features a playground, tennis courts, baseball fields, basketball courts, soccer and volleyball areas, as well as a picnic area for outdoor fun. Dont miss out on this bright, spacious home with a highly desirable floor plan in Waterford. Its a must see for serious buyers!
Payment Calculator
- Principal & Interest -
- Property Tax $
- Home Insurance $
- HOA Fees $
- Monthly -
Features
Building and Construction
- Covered Spaces: 0.00
- Exterior Features: Irrigation System, Sidewalk, Sliding Doors
- Fencing: Vinyl
- Flooring: Carpet, Ceramic Tile, Hardwood
- Living Area: 2279.00
- Roof: Shingle
School Information
- High School: Timber Creek High
- Middle School: Discovery Middle
- School Elementary: Waterford Elem
Garage and Parking
- Garage Spaces: 2.00
- Open Parking Spaces: 0.00
- Parking Features: Driveway, On Street
Eco-Communities
- Pool Features: Gunite, In Ground
- Water Source: Public
Utilities
- Carport Spaces: 0.00
- Cooling: Central Air
- Heating: Central
- Pets Allowed: Cats OK, Dogs OK
- Sewer: Public Sewer
- Utilities: Cable Available, Electricity Available
Amenities
- Association Amenities: Basketball Court, Playground, Pool, Racquetball, Tennis Court(s)
Finance and Tax Information
- Home Owners Association Fee Includes: Maintenance Grounds, Pool, Recreational Facilities
- Home Owners Association Fee: 59.00
- Insurance Expense: 0.00
- Net Operating Income: 0.00
- Other Expense: 0.00
- Tax Year: 2023
Other Features
- Appliances: Dishwasher, Range, Refrigerator
- Association Name: Bradfordt Lakes HOA
- Association Phone: 407-317-5252
- Country: US
- Furnished: Unfurnished
- Interior Features: Ceiling Fans(s), Kitchen/Family Room Combo
- Legal Description: WATERFORD LAKES TRACT N-25 B 31/142 LOT100
- Levels: Two
- Area Major: 32828 - Orlando/Alafaya/Waterford Lakes
- Occupant Type: Vacant
- Parcel Number: 26-22-31-9053-01-000
- Style: Florida
- Zoning Code: P-D
Similar Properties
Nearby Subdivisions
Augusta
Avalon Lakes Ph 01 Village I
Avalon Lakes Ph 02 Village F
Avalon Lakes Ph 02 Village G
Avalon Lakes Ph 3 Vlg D
Avalon Park South Ph 01
Avalon Park Village 02 4468
Avalon Park Village 04 Bk
Avalon Park Village 05 51 58
Avalon Park Village 06
Avalon Park Vlg 6
Bella Vida
Bridge Water
Bridge Water Ph 02 43145
Bristol Estates At Timber Spri
Deer Run South Pud Ph 01 Prcl
East5
Easttract 5
Eastwood
Eastwood Turnberry Pointe
Eastwoodvillages 02 At Eastwoo
Huckleberry Fields N6
Huckleberry Fields Tr N1a
Huckleberry Fields Tr N1b
Huckleberry Fields Tr N2a
Huckleberry Fields Tr N2b
Huckleberry Fields Tr N6
Huckleberry Fields Tracts N9
Hucklebery Fields N6
Kensington At Eastwood
Kings Pointe
Not Applicable
Other
River Oaks At Timber Springs
River Oakstimber Spgs A C D
Seaward Plantation Estates Thi
Stone Forest
Stoneybrook
Stoneybrook Un X1
Stoneybrook Ut 09 49 75
Timber Isle
Tudor Grvtimber Spgs Ak
Turnberry Pointe
Villages 02 At Eastwood Ph 01
Villages 02 At Eastwood Ph 03
Waterford Chase East Ph 01a Vi
Waterford Chase East Ph 02 Vil
Waterford Chase Village Tr B
Waterford Chase Village Tr C2
Waterford Chase Village Tr E
Waterford Creek
Waterford Lakes Tr N07 Ph 01
Waterford Lakes Tr N07 Ph 02
Waterford Lakes Tr N08
Waterford Lakes Tr N11 Ph 01
Waterford Lakes Tr N19 Ph 01
Waterford Lakes Tr N25a Ph 01
Waterford Lakes Tr N25b
Waterford Lakes Tr N30
Waterford Lakes Tr N31a
Waterford Lakes Tr N31b
Waterford Lakes Tr N33
Waterford Trails Ph 2 East Vil
Waterford Trls Ph 02
Waterford Trls Ph 1
Waterford Trls Ph 2 East Villa
Waterford Trls Ph 3b
Waterford Trls Ph I
Woodbury Park
Woodbury Pines



